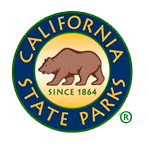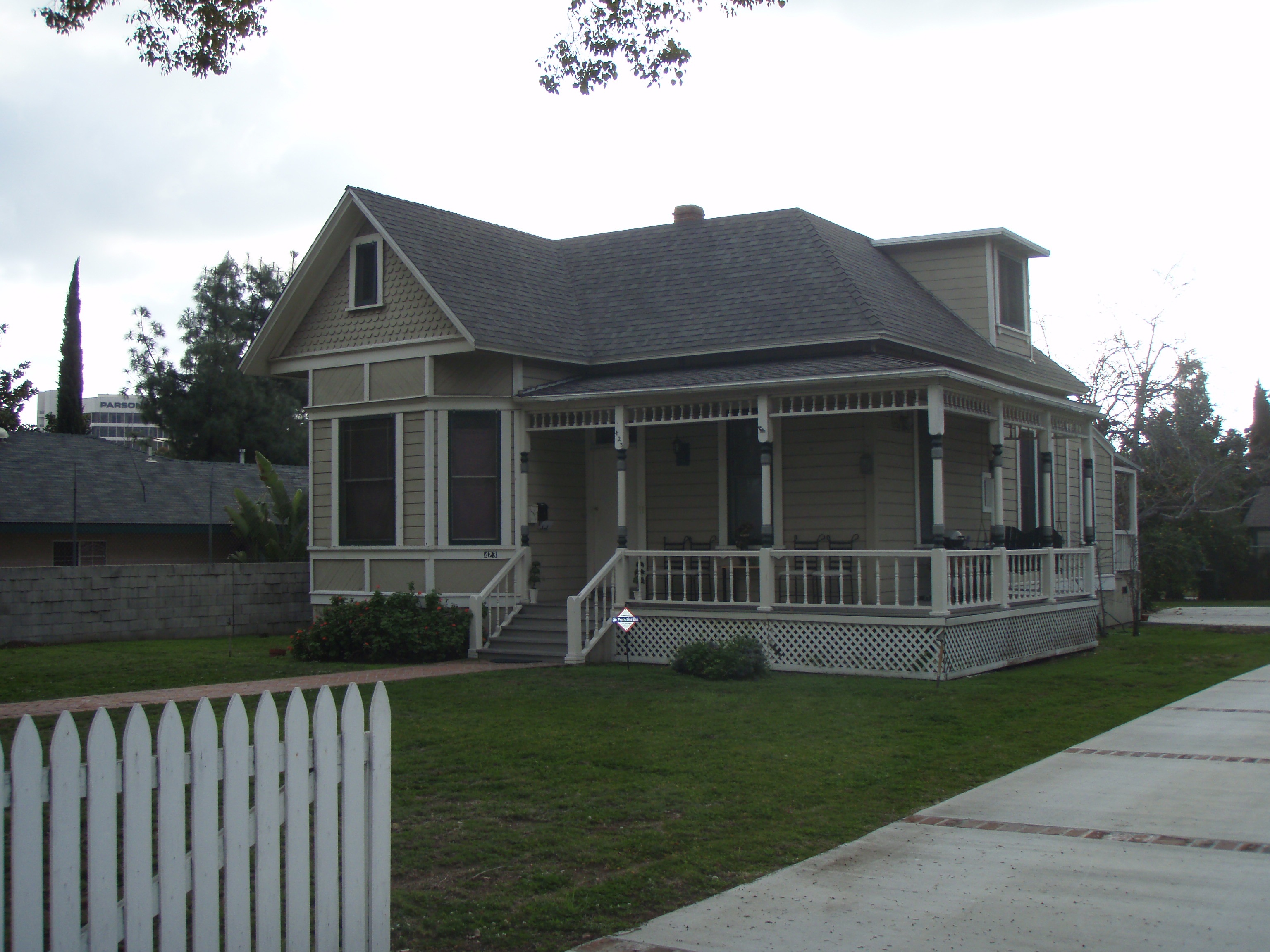2011 Actions Taken
SHRC REGISTRATION ACTION-January 28, 2011
The SHRC considered the following nominations at their regularly scheduled hearing on January 28, 2011. They recommended the State Historic Preservation Officer (SHPO) forward 5 National Register nominations and one Multiple Property Document to the Keeper of the National Register for listing, and recommended that the SHPO forward two properties to the Keeper for a Determination of Eligibility.
National Register of Historic Places Nominations
Click on photo for an enlarged image and property name for a copy of the nomination.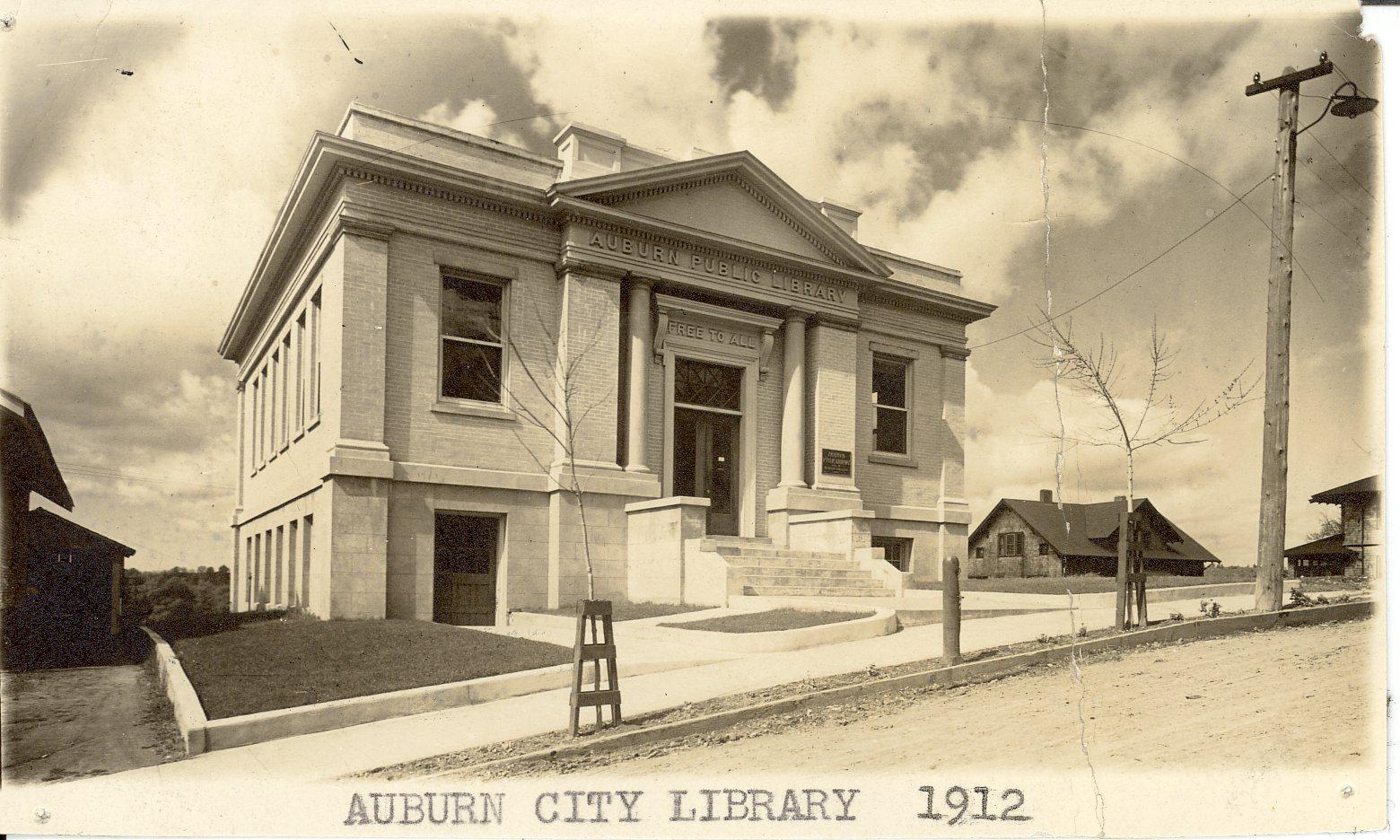 Architectural and Historic Resources of Auburn MPS
Architectural and Historic Resources of Auburn MPS
This multiple property document identifies historic contexts for properties in the city of Auburn within three historic contexts between 1849 and 1960, with property types including government buildings, commercial buildings, religious and social buildings, and residential buildings.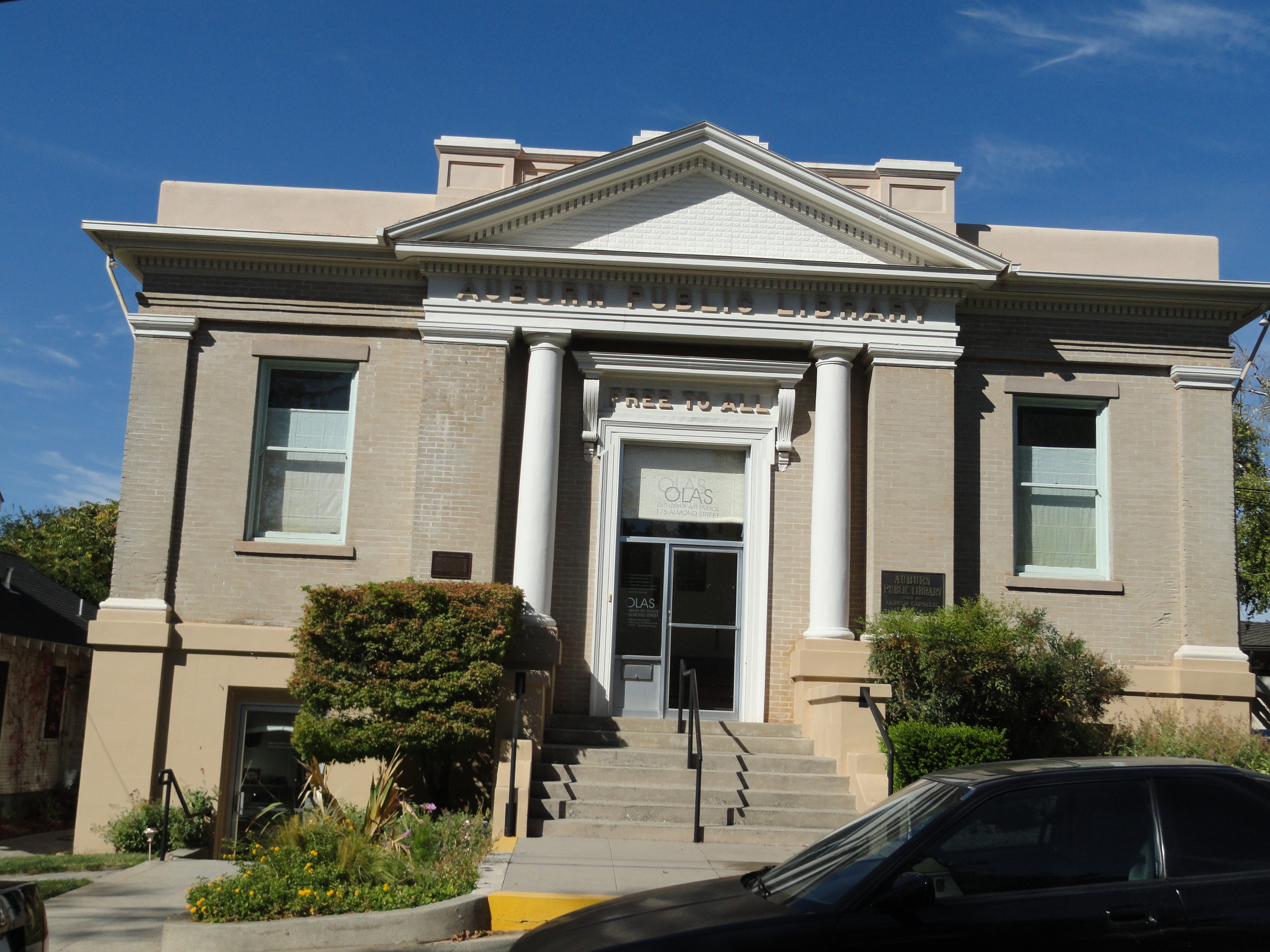 Auburn Public Library
Auburn Public Library
This Carnegie library, constructed in 1909 in the city of Auburn, is a Classical Revival building designed by Auburn architect Allen D. Fellows. It served as Auburn's public library until 1968, and as the headquarters for Placer County's library system from 1937 to 1968. It is nominated as part of the Auburn MPS.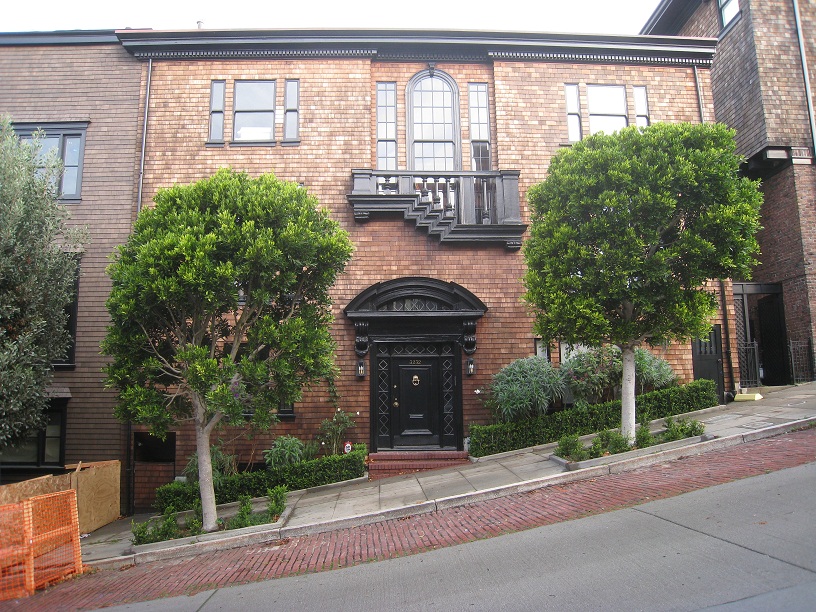 Julian Waybur House
Julian Waybur House
This house is the work of master architect Ernest Coxhead, and an outstanding example of the way Coxhead combined the popular American Shingle Style with experimental uses of European Revival Styles. Built in 1901 overlooking the San Francisco Presidio from an unusual wedge-shaped block, the house included a music room for Waybur, Assistant Director of the Mills Seminary Music Department.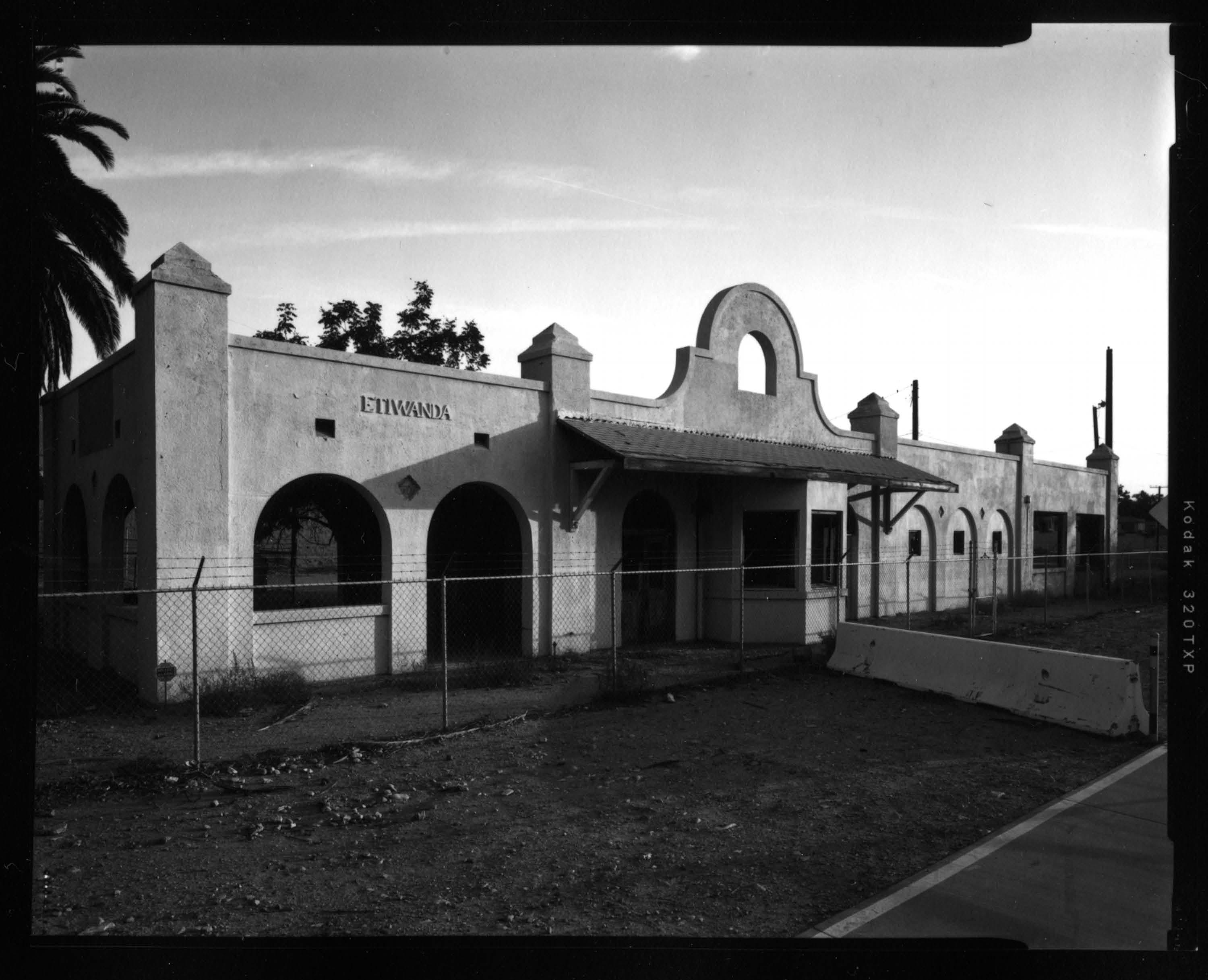 Pacific Electric Etiwanda Depot
Pacific Electric Etiwanda Depot
This passenger depot was constructed in the city of Rancho Cucamonga in 1914 for the Pacific Electric Railway. Designed by master architect Irving Gill in the Mission Revival style, this depot served until 1951 as part of the Pacific Electric's passenger network, an electric interurban railroad whose presence shaped development patterns in southern California. 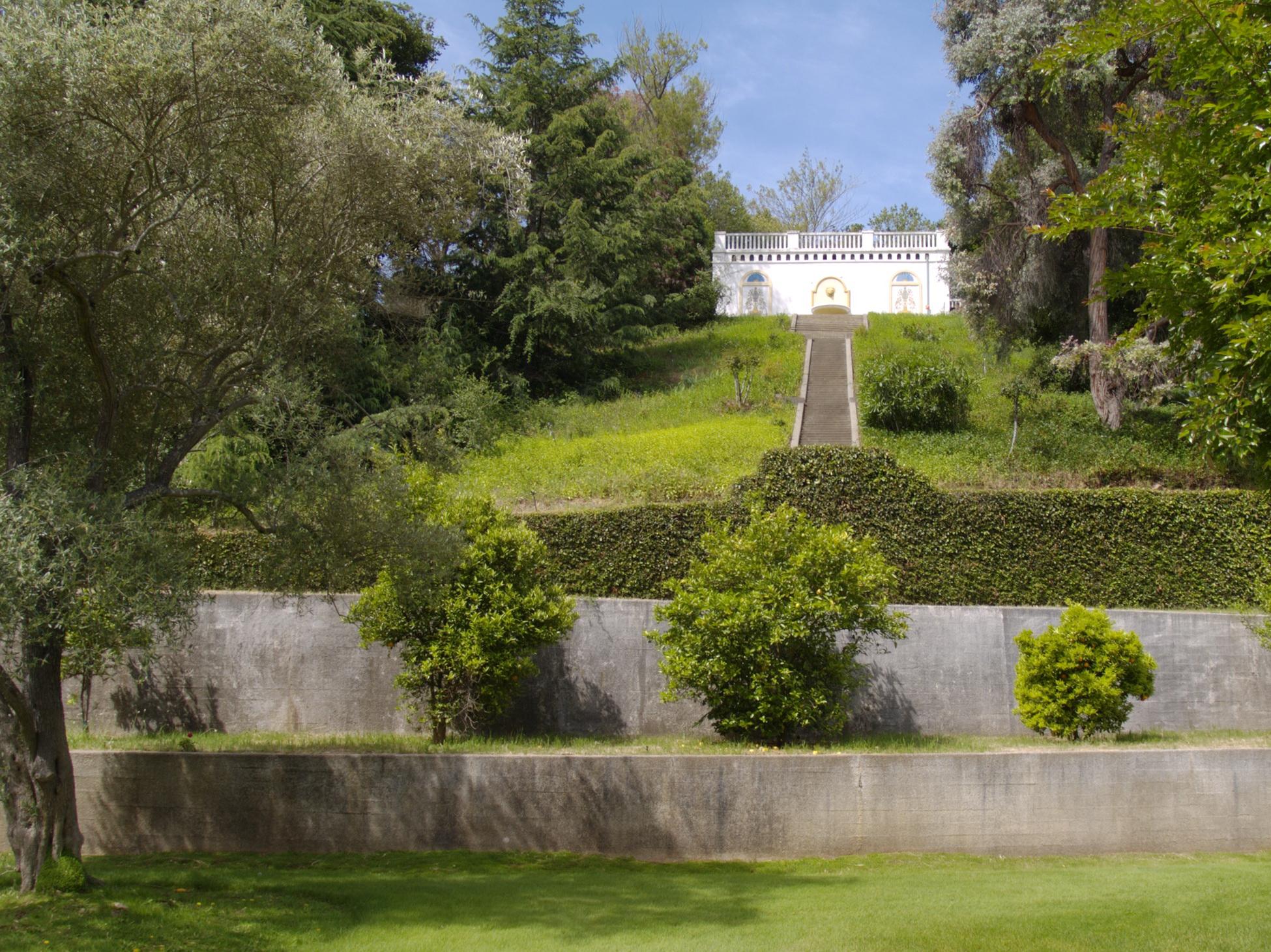 Seven Springs Ranch/Radford Ranch
Seven Springs Ranch/Radford Ranch
This ranch is located within the city of Cupertino. Originally settled by John C. Bubb in 1866, the Seven Springs Ranch was subsequently owned by architect William A. Radford and Grant Stauffer. In addition to its role as a ranch, several components of the ranch are architecturally significant as examples of early to mid 20th century architectural styles.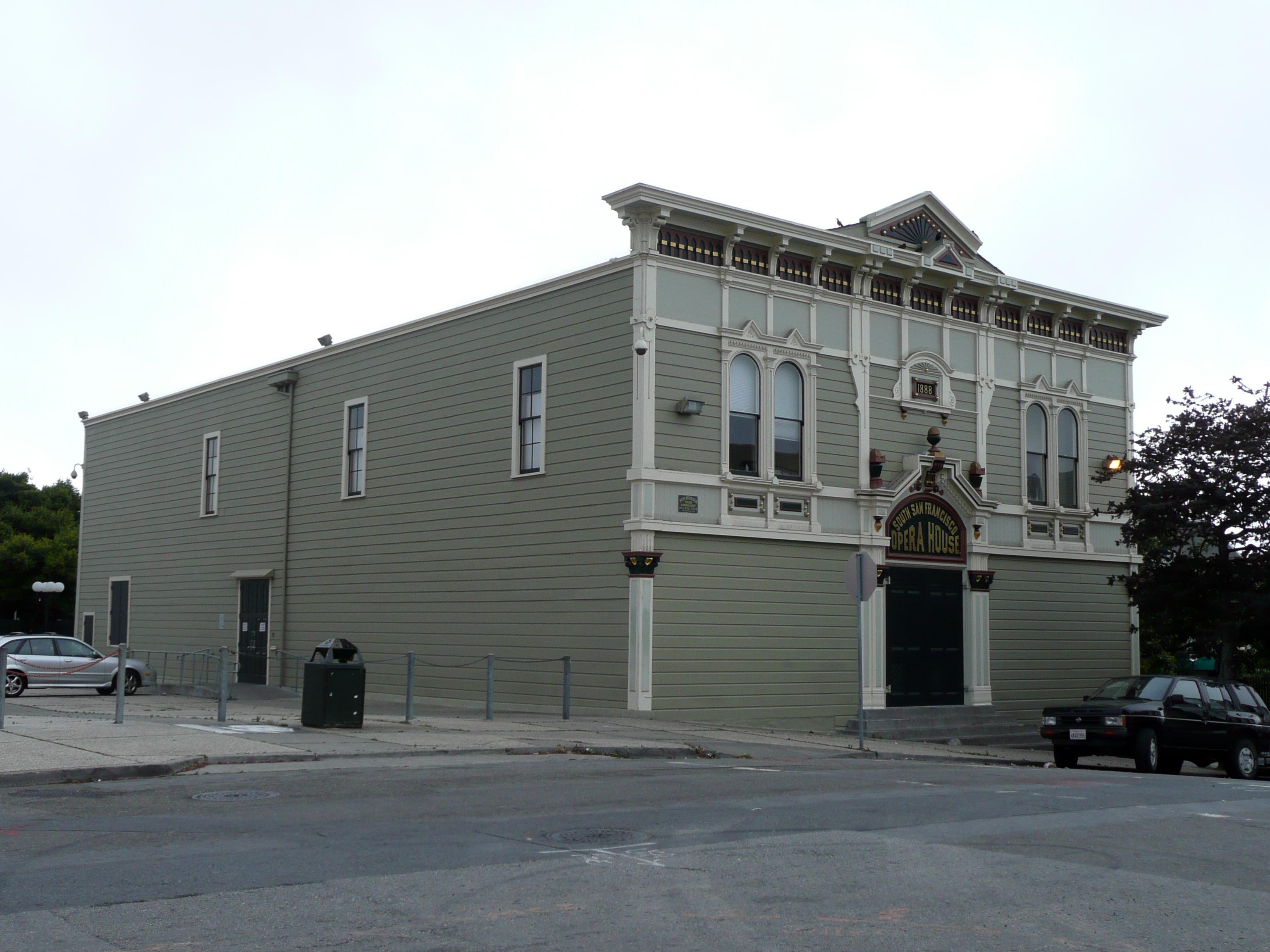 South San Francisco Opera House
South San Francisco Opera House
Constructed in 1888 by South San Francisco Masonic Lodge No. 212, this building was a public social hall for gatherings, cultural events and entertainment. Located in the Bayview neighborhood of San Francisco, the building was designed by architect Henry Geilfuss in a blend of Italianate, Gothic and Stick styles. The building was operated by the Masons as a theater until 1965.
National Register Recommendation for a Determination of Eligibility
Click on photo for an enlarged image and property name for a copy of the nomination.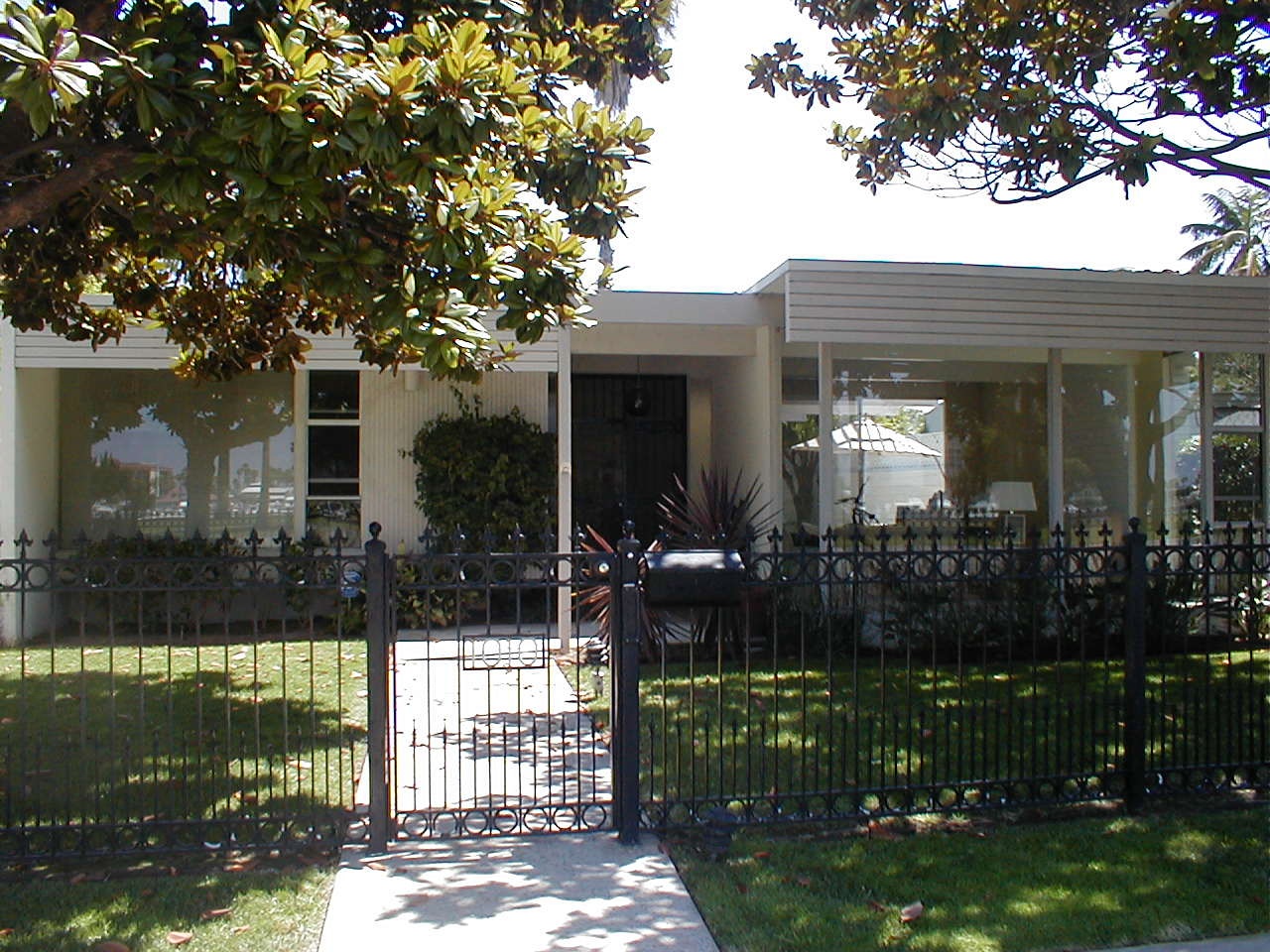 Captain and Mrs. A.J. Peterson Residence
Captain and Mrs. A.J. Peterson Residence
A rare Modern Post and Beam residence designed by the late Master Architect Homer Delawie, FAIA. Prominently located on a broad view-oriented boulevard, it is the only Delawie residence in Coronado, a community known for its layered architectural diversity.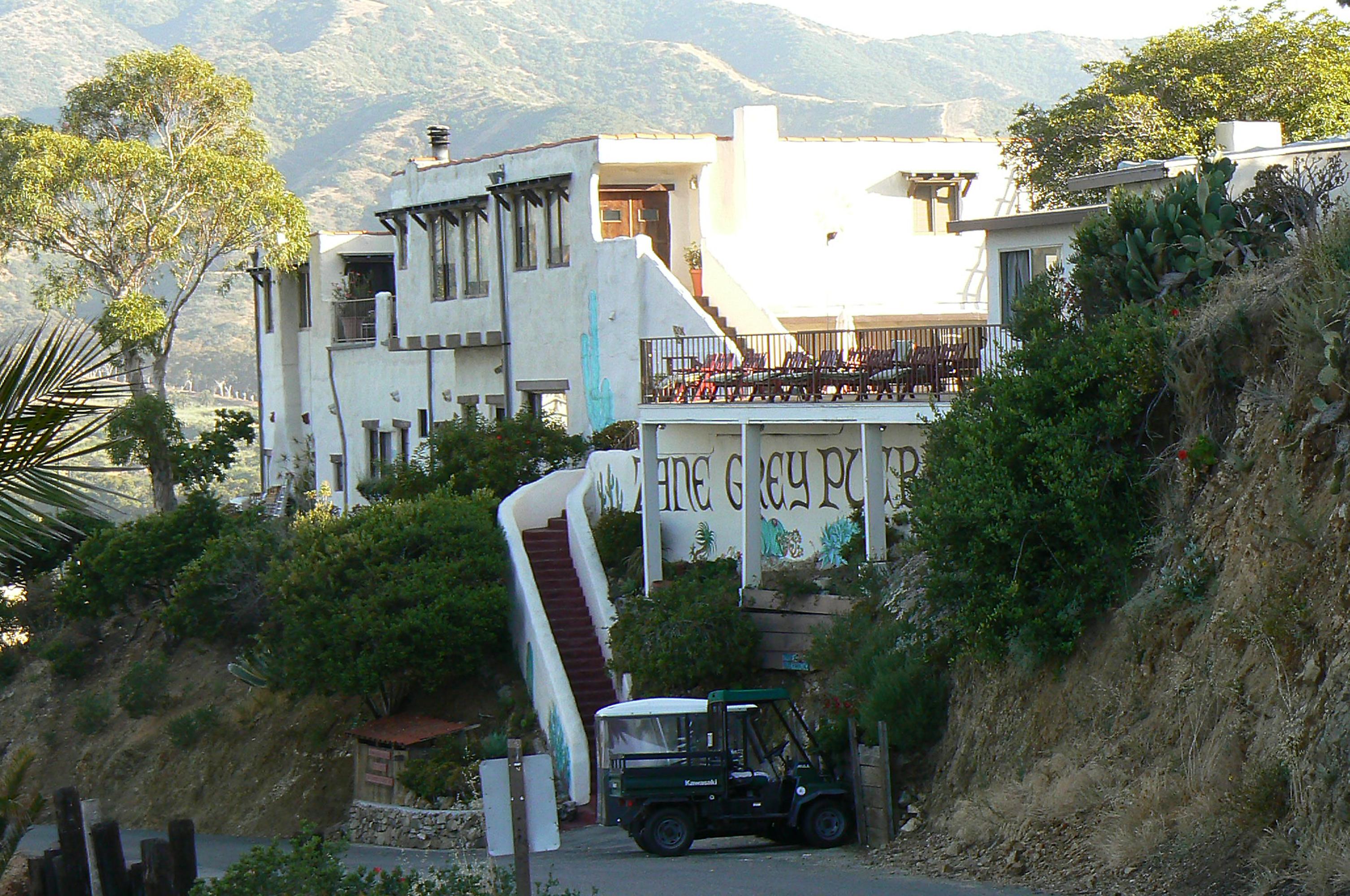 Zane Grey Pueblo
Zane Grey Pueblo
Constructed in 1924 on the island of Catalina, this Pueblo Revival residence was designed for author and fisherman Zane Grey by his wife Lina Elise Grey and designer Edwin Bowen. The building is significant primarily for its association with Zane Grey, who wrote many of his books and stories about fishing at the Pueblo, and was a significant figure in Catalina's sport fishing community.
SHRC REGISTRATION ACTIONS- May 19, 2011
The SHRC considered the following nominations at their regularly scheduled hearing on May 19, 2011. They recommended the State Historic Preservation Officer (SHPO) forward twenty-one National Register nominations and one Multiple Property Document to the Keeper of the National Register for listing, listed one property on the California Register, determined one property eligible for the California Register, and determined one property ineligible for the California Register.
National Register of Historic Places Nominations
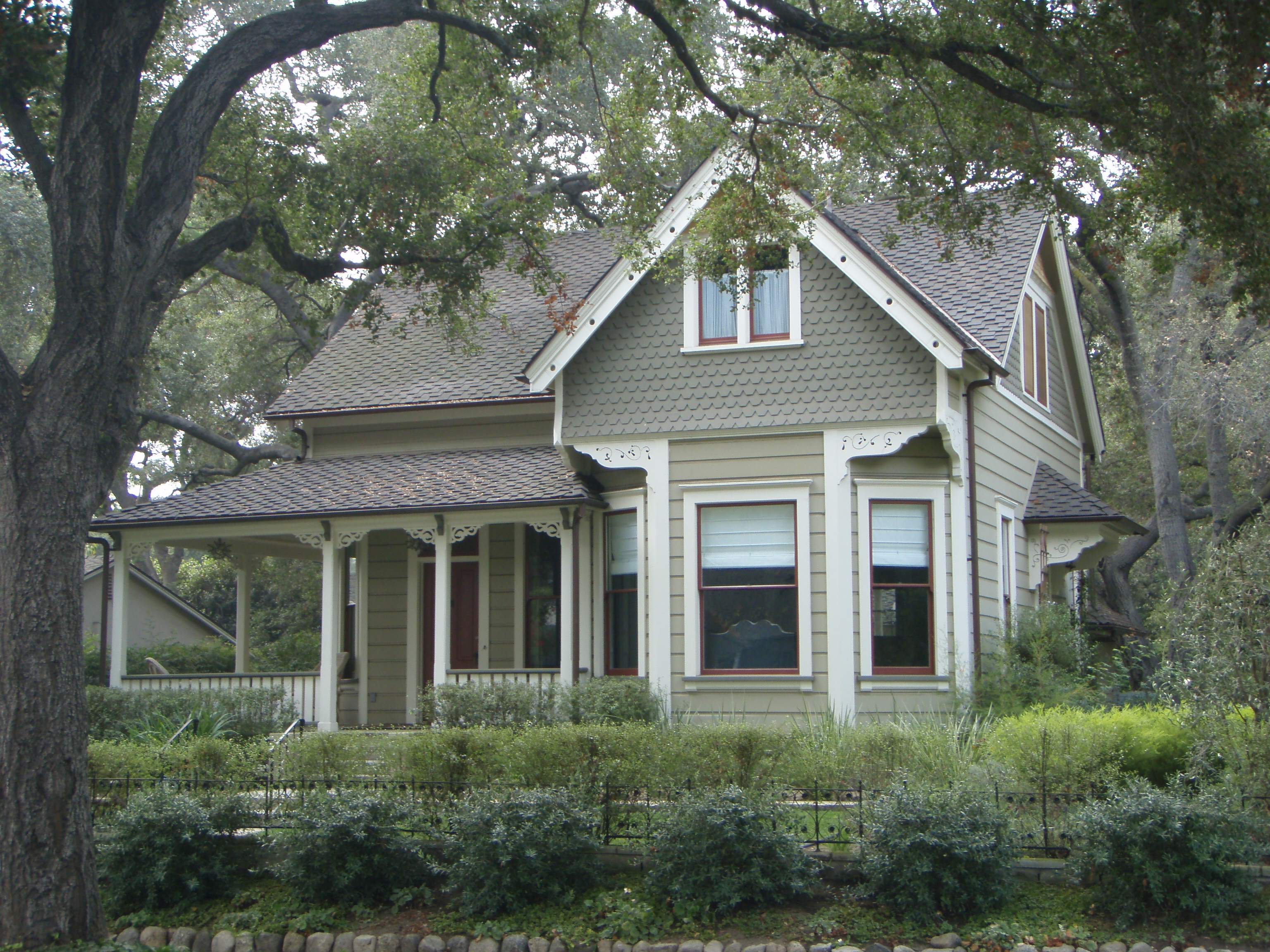 1360 Lida Street
1360 Lida Street
This Queen Anne style house was built in 1888 and is one of a small number of late nineteenth-century properties in the hillside area of Pasadena to the west of the Arroyo Seco. It is notable for the overall preservation of its exterior architectural features and for the mature landscaping.
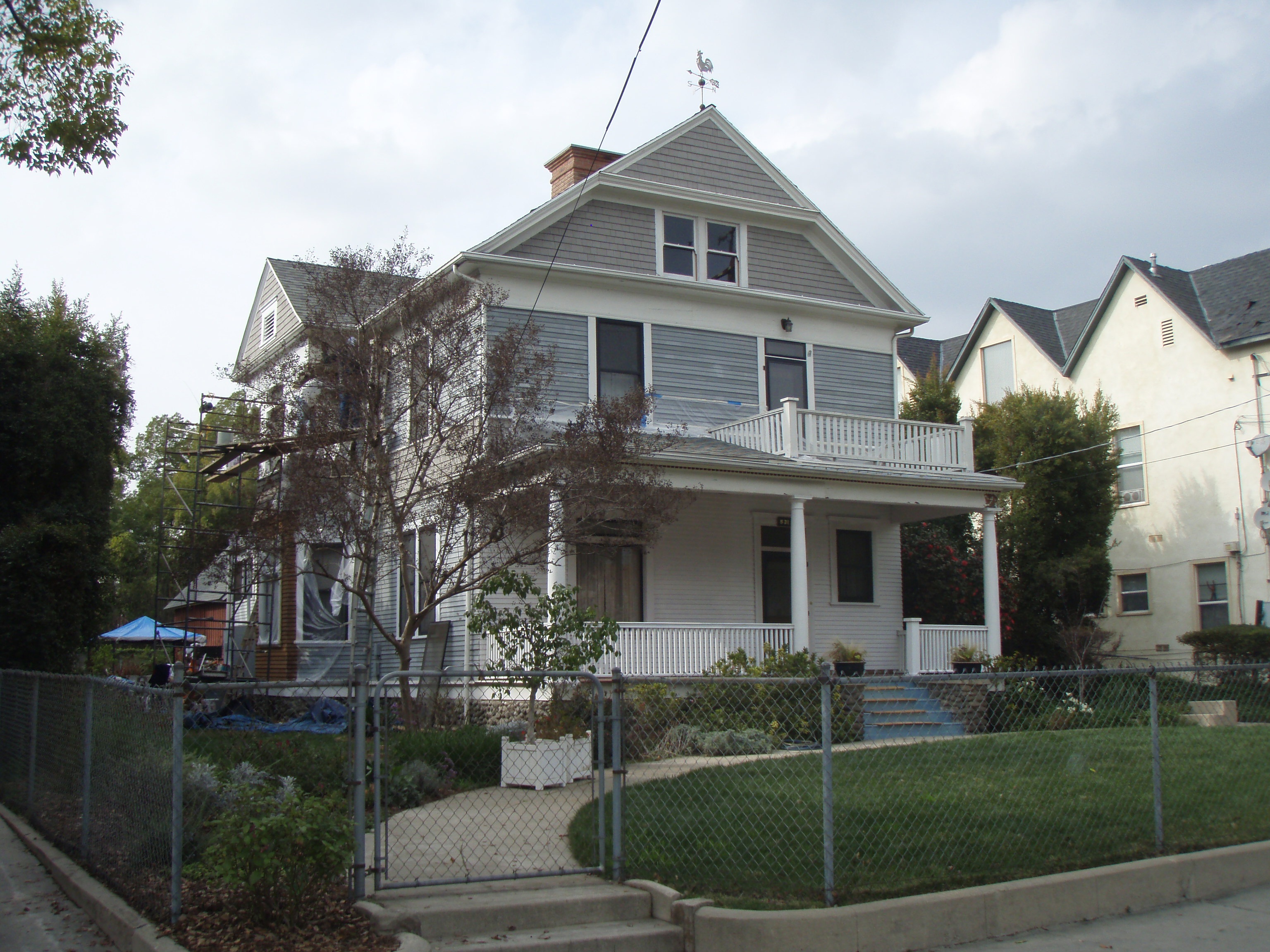 Benjamin Jarvis House
Benjamin Jarvis House
A two-and-one-half story, 2,400 square-foot Colonial Revival house designed by architect Louis Kwiatkowski and built in 1895.
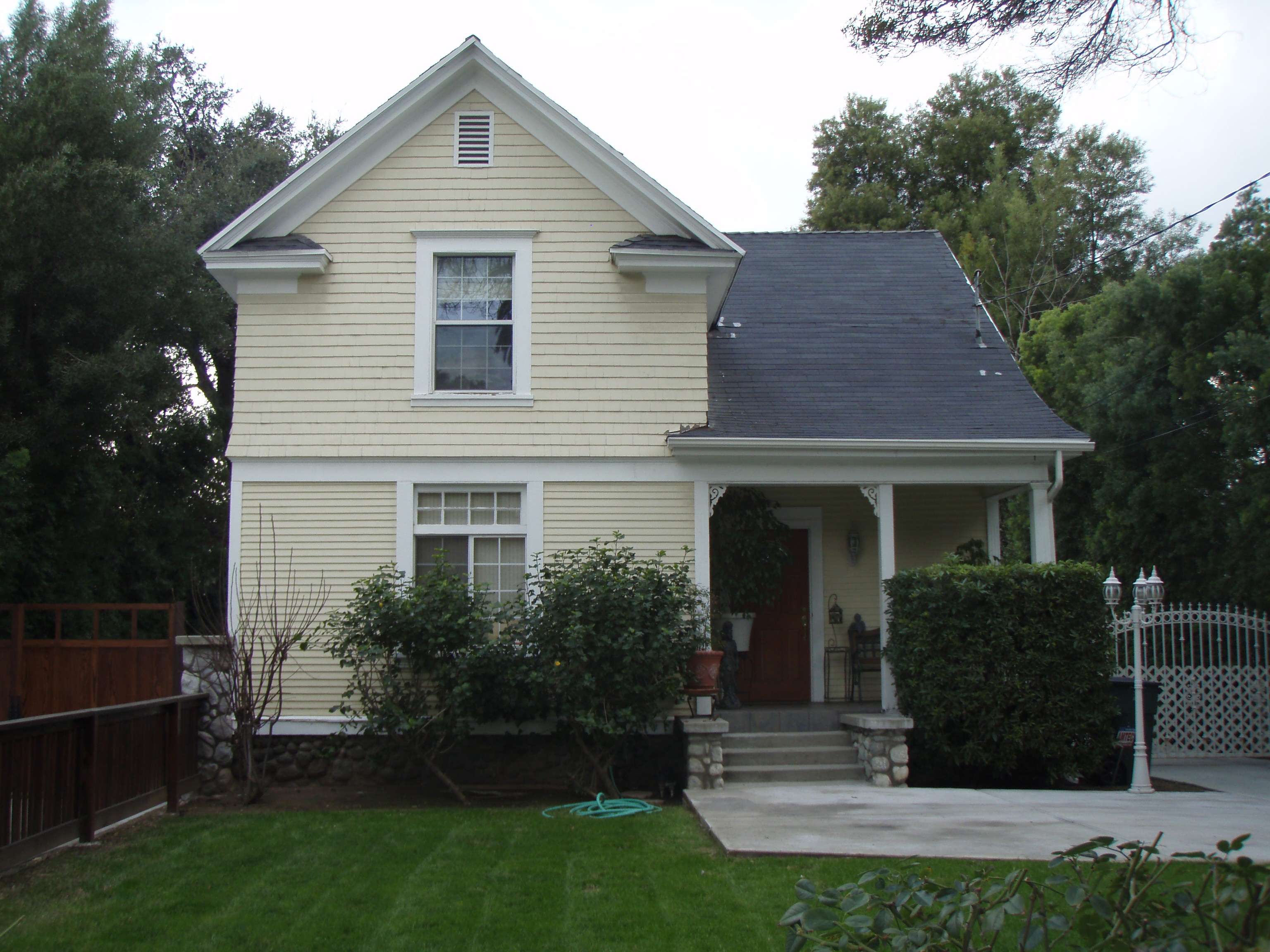 Bristol-Cypress Historic District
Bristol-Cypress Historic District
A Pasadena neighborhood containing intact examples of late 19th and early 20th century domestic architecture, including Folk Victorian, Queen Anne, Colonial Revival and vernacular cottages built between 1886 and 1904.
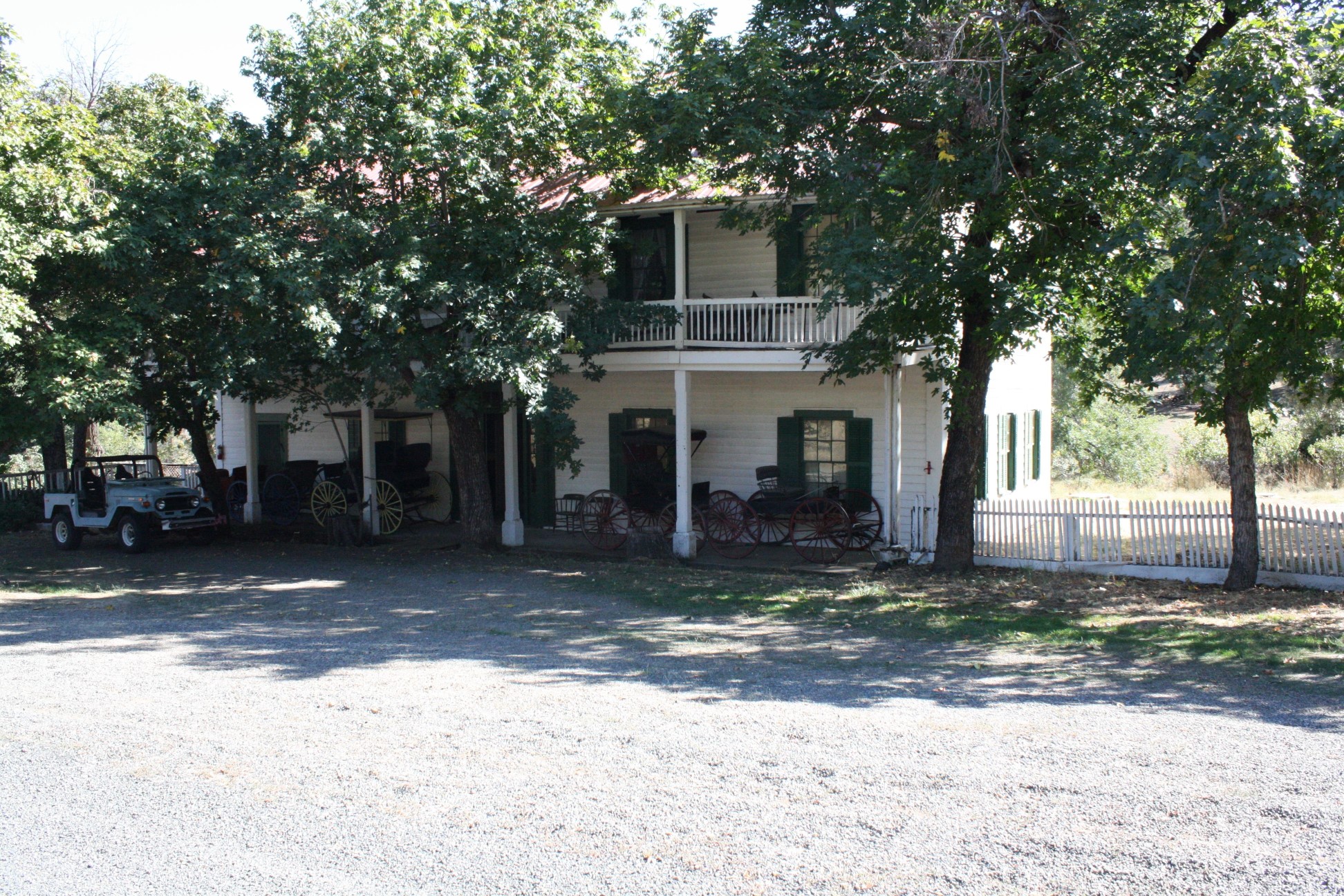 Forest House
Forest House
A modest vernacular design constructed circa 1852 near Yreka, at the heart of a large 19th century agricultural and tourism-related operation from the earliest settlement period of Siskiyou County. Settlement on the site began as a way station that served the growing mining communities drawn to Siskiyou County by the discovery of gold, and Forest House later became a resort destination for dances, weddings, and other social events.
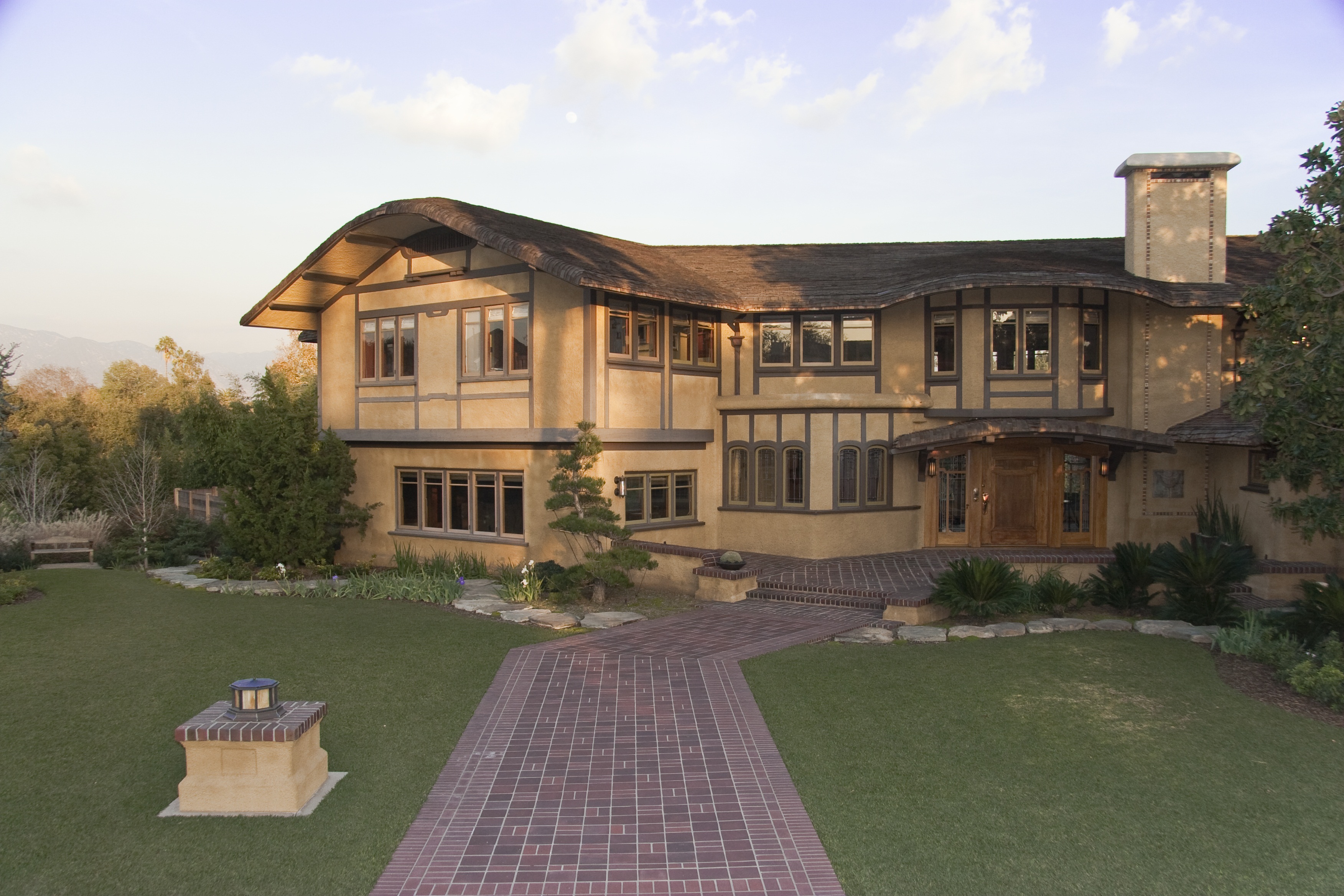 Freeman House
Freeman House
The Freeman House is a two-story residence built at the height of the Arts and Crafts movement in Pasadena by prominent local architects Arthur and Alfred Heineman.
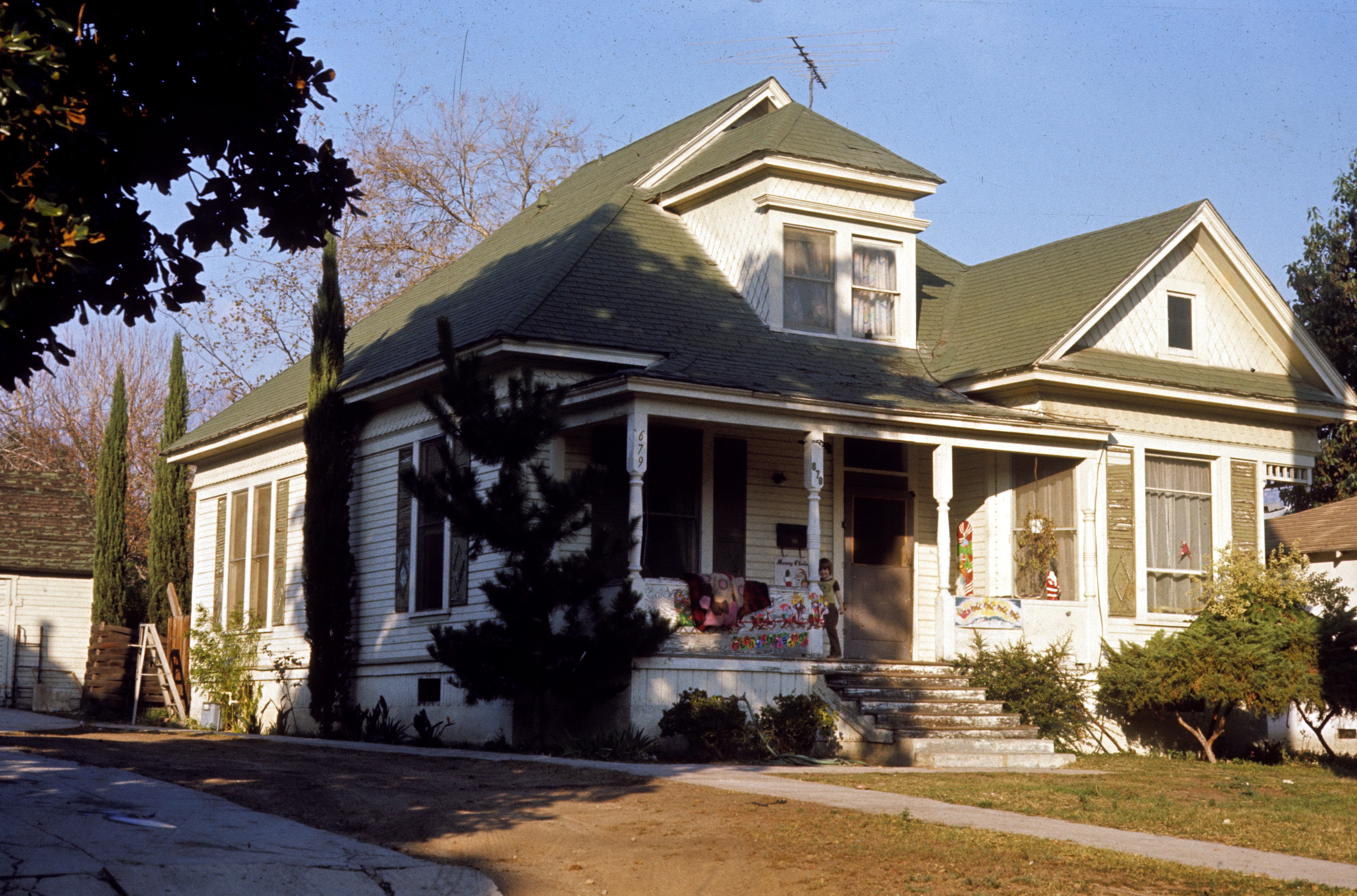 Friend Lacey House
Friend Lacey House
This one- story, 1,600 square-foot vernacular hipped cottage with Queen Anne detailing was built in 1893.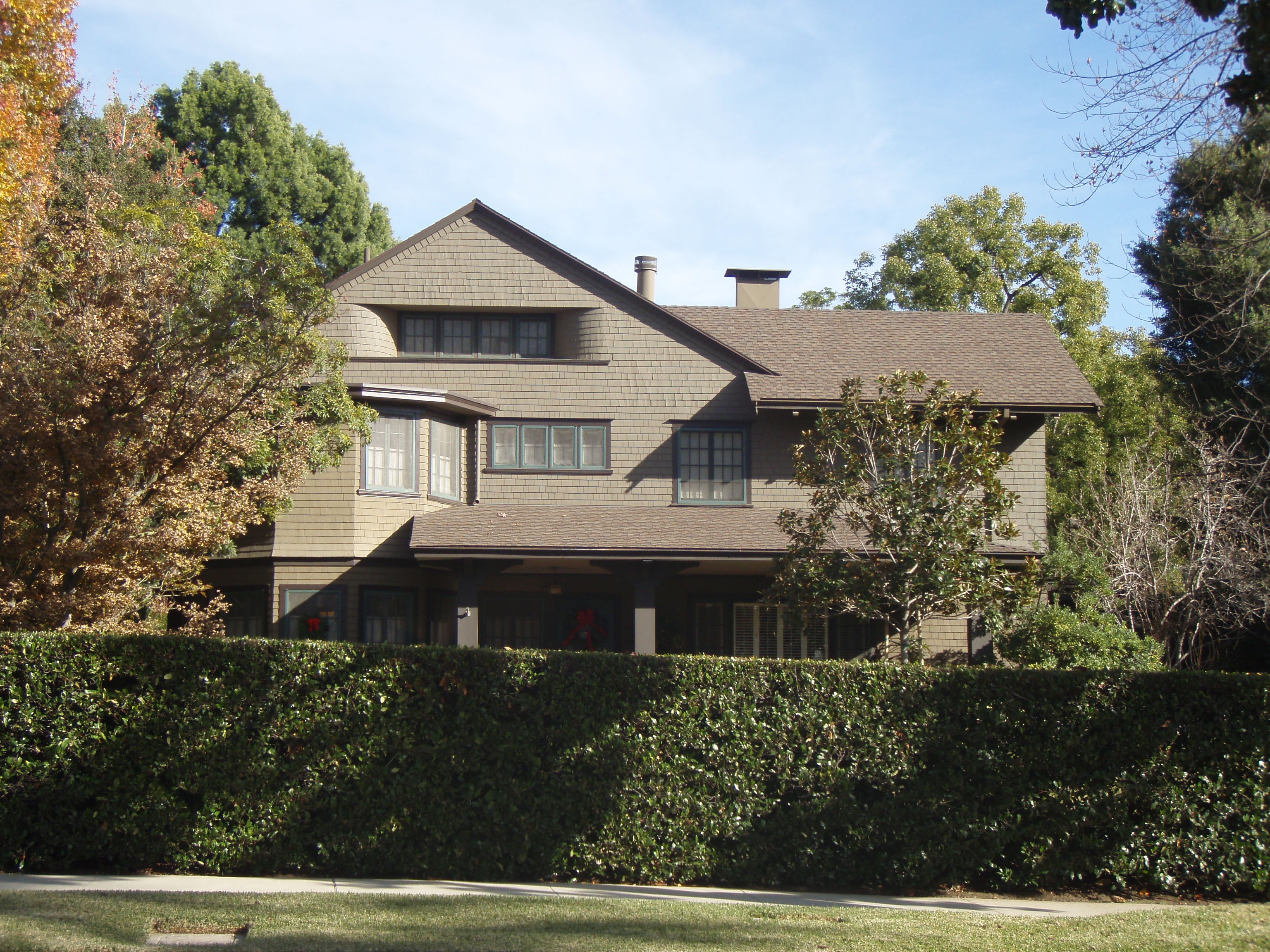 George Post House
George Post House
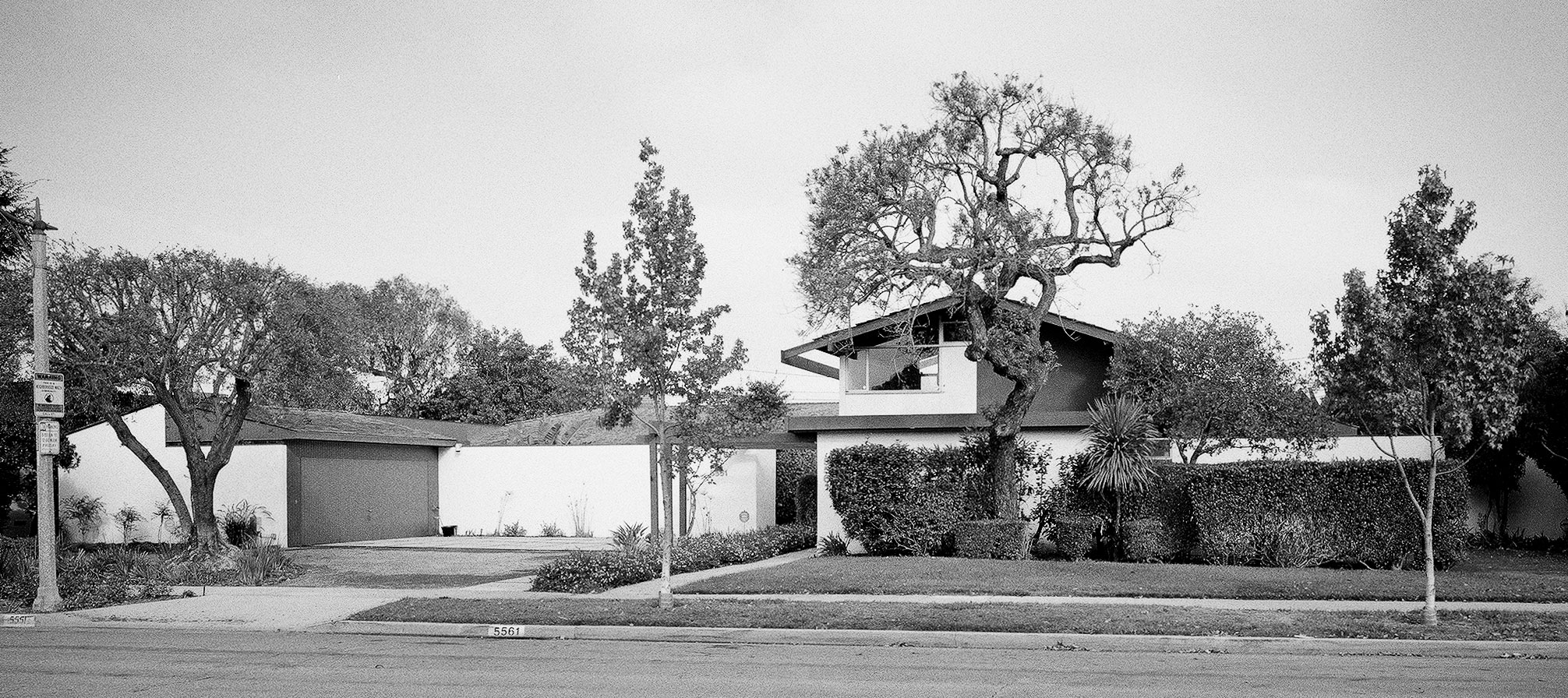 Hafley House
Hafley House
One of three Richard Neutra-designed residences in Long Beach, this 1953 half of a “double house” successfully integrated with its traditional neighbors without losing its Modernist identity.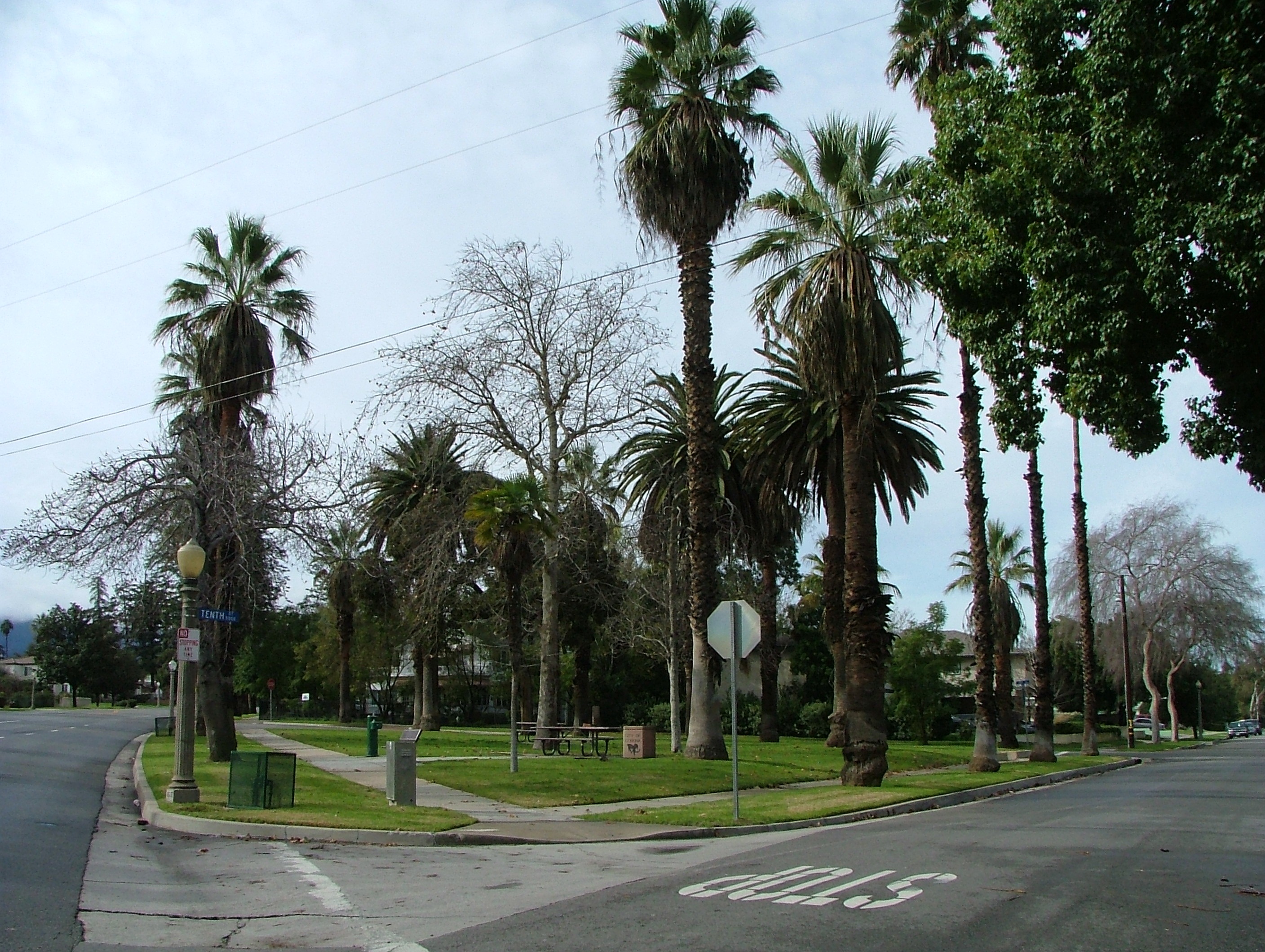 Grand Boulevard Historic District
Grand Boulevard Historic District
A one-mile circular boulevard that has come to define the city of Corona, CA, as "the Circle City," Grand Boulevard's historic district includes right-of-way, lamp posts, and pocket parks. It was also the site of automobile races in the early 20th century.
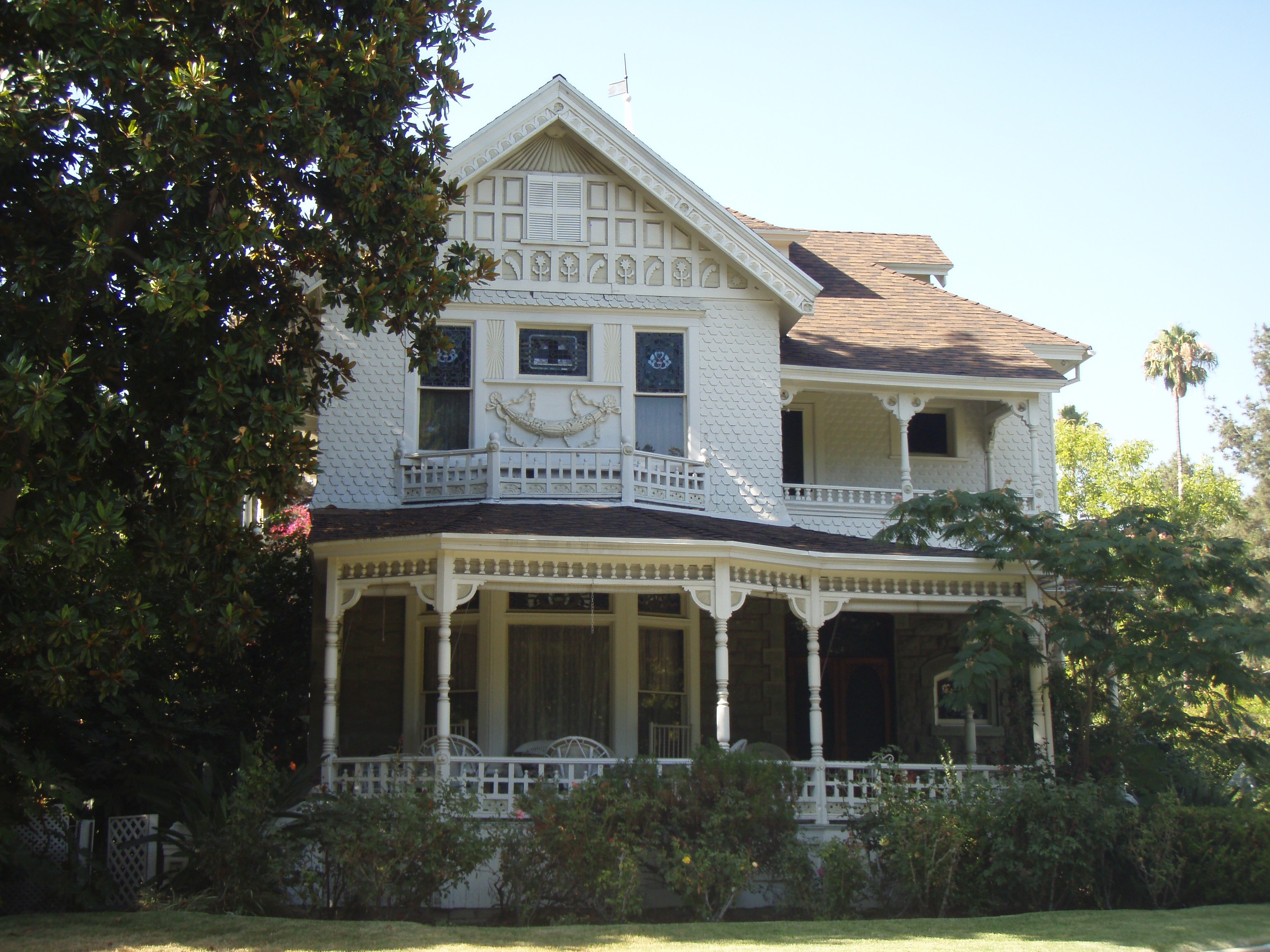 Hillmont/Romayne Williams House
Hillmont/Romayne Williams House
An exceptional local example of Queen Anne Style architecture distinguished by picturesque massing, verandahs, elaborate carpentry, leaded and stained glass windows and richly carved paneling and ornament on the interior.
A two-and-one-half story, 2,400 square-foot Colonial Revival house designed by architect Louis Kwiatkowski and built in 1895.
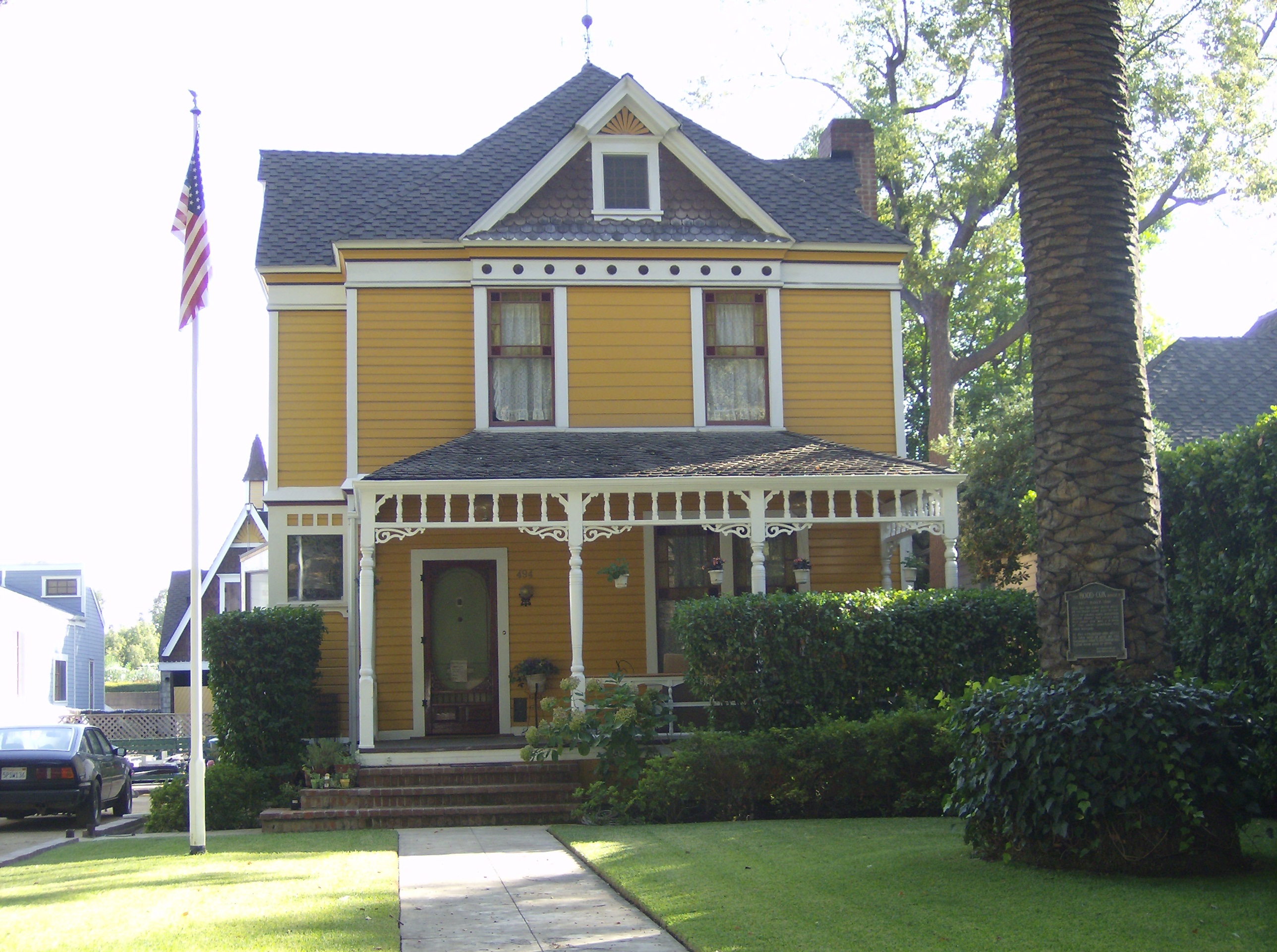 Mrs. J.H. Hood House is an 1886 Folk Victorian residence constructed in 1886 and moved to its current parcel in 1901.
Mrs. J.H. Hood House is an 1886 Folk Victorian residence constructed in 1886 and moved to its current parcel in 1901.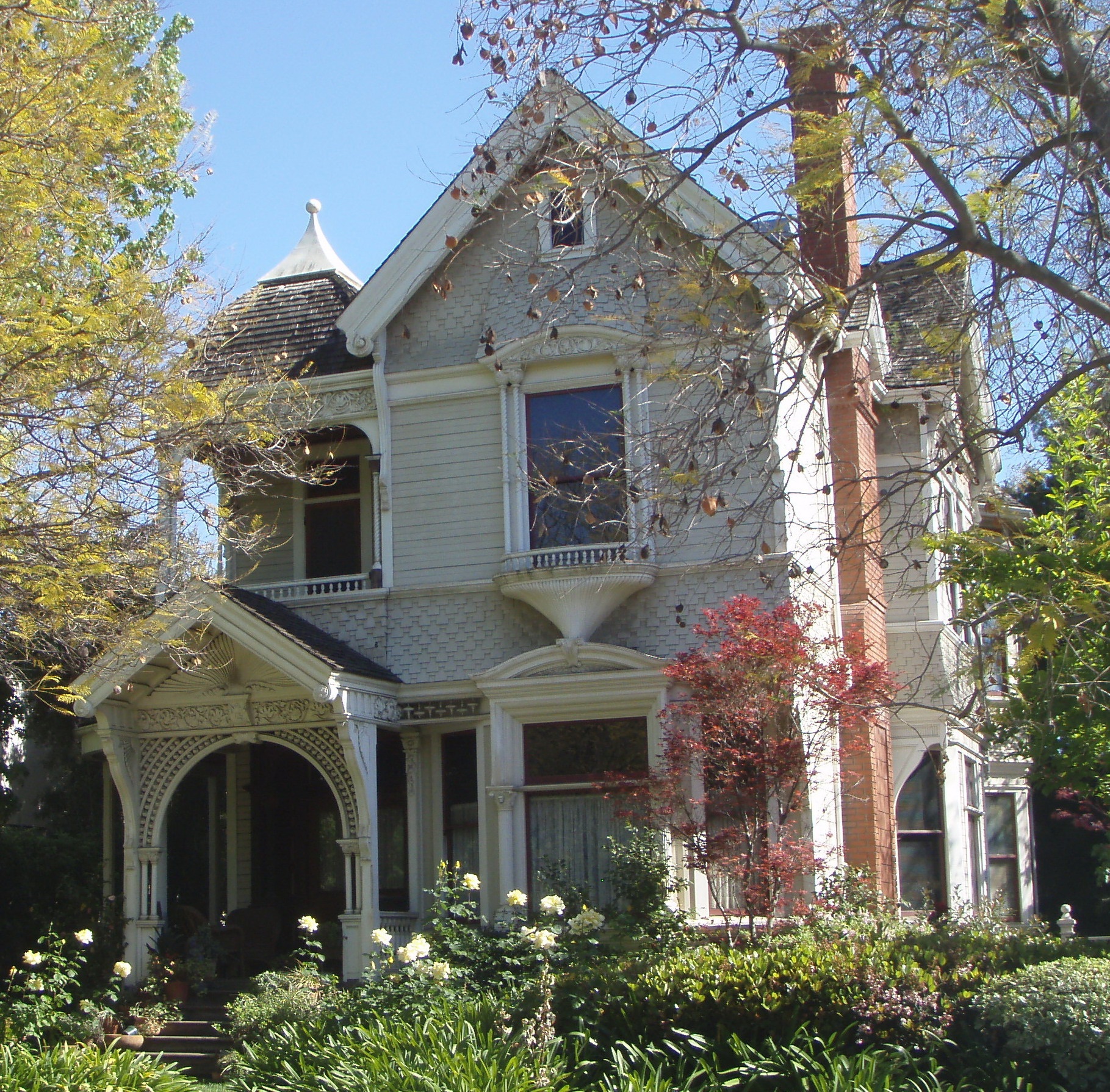 James Fielding Cosby House
James Fielding Cosby House
An exuberant late nineteenth century Queen Anne style of architecture, the Cosby house has a richly textured exterior executed in wood. Set high on its foundation it has tall windows with horned stiles.
This one-and-one-half story, 1,578 square-foot Queen Anne style house was built in 1887.Polygonal bays with gable-with-shed roofs extend from the south end of the east (street-facing) elevation and the center of the south elevation.
Late 19th And Early 20th Century Architecture of Pasadena MPS
This multiple property document creates a common historic context for National Register nominations within the city of Pasadena, including individual properties and districts. Styles eligible under this MPS include Queen Anne, Shingle Style, Colonial Revival, American Foursquare, vernacular houses, hipped and gabled cottages.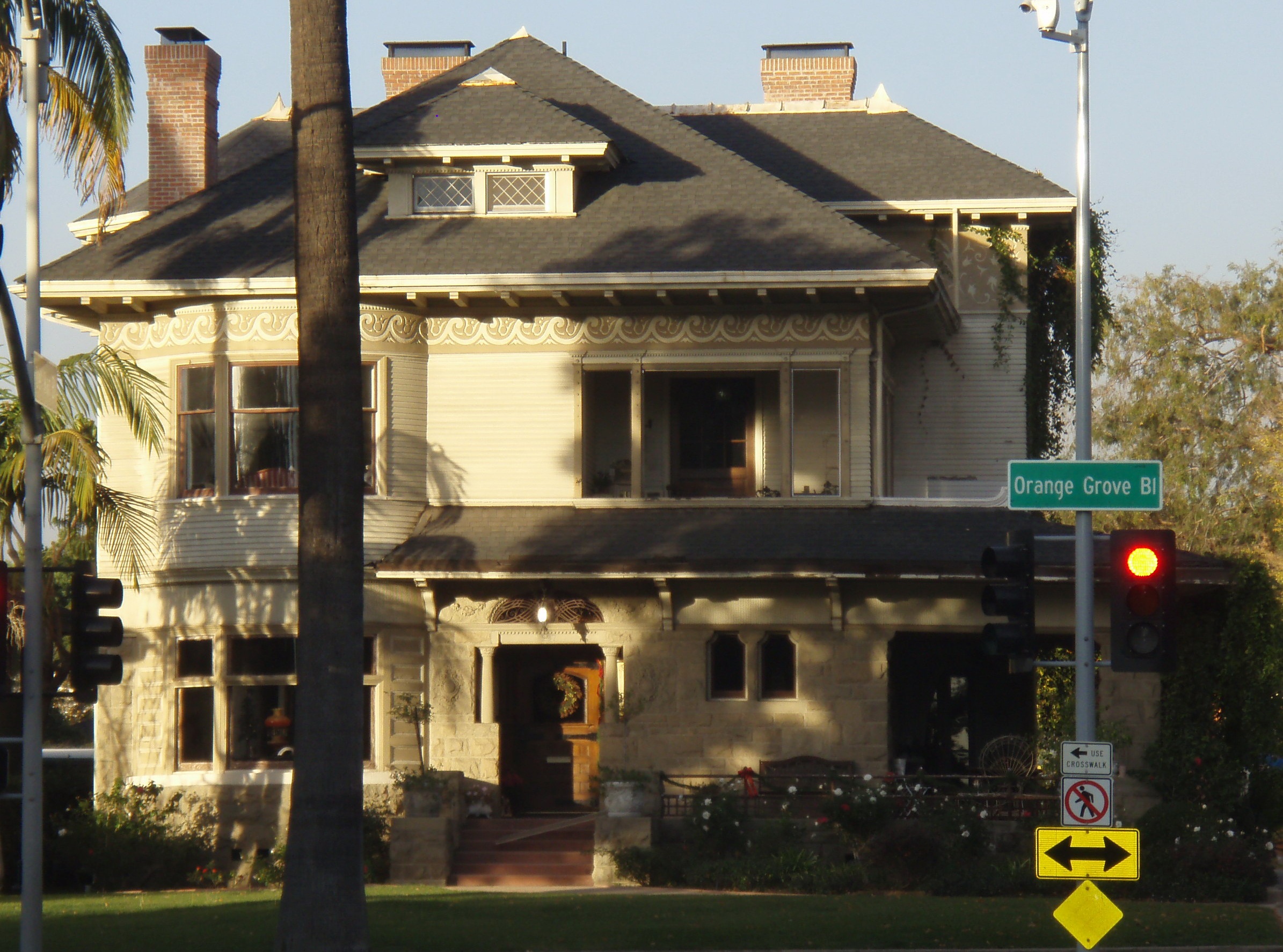 Mary E. Denham House is an American Foursquare house with Richardsonian Romanesque influences, located in the city of Pasadena. The building was designed by noted Pasadena architec Frederick Louis Roehrig, and is still recognizable as part of Pasadena's original "Millionaire's Row."
Mary E. Denham House is an American Foursquare house with Richardsonian Romanesque influences, located in the city of Pasadena. The building was designed by noted Pasadena architec Frederick Louis Roehrig, and is still recognizable as part of Pasadena's original "Millionaire's Row."
.jpg) Nuestra Senora Reina de la Paz
Nuestra Senora Reina de la Paz
Nuestra Senora Reina de la Paz is a property encompassing 187 acres located in the Tehachapi Mountains of eastern Kern County and is significant at the National Level for its association with Cesar Chavez, the most important Latino leader in the history of the United States.
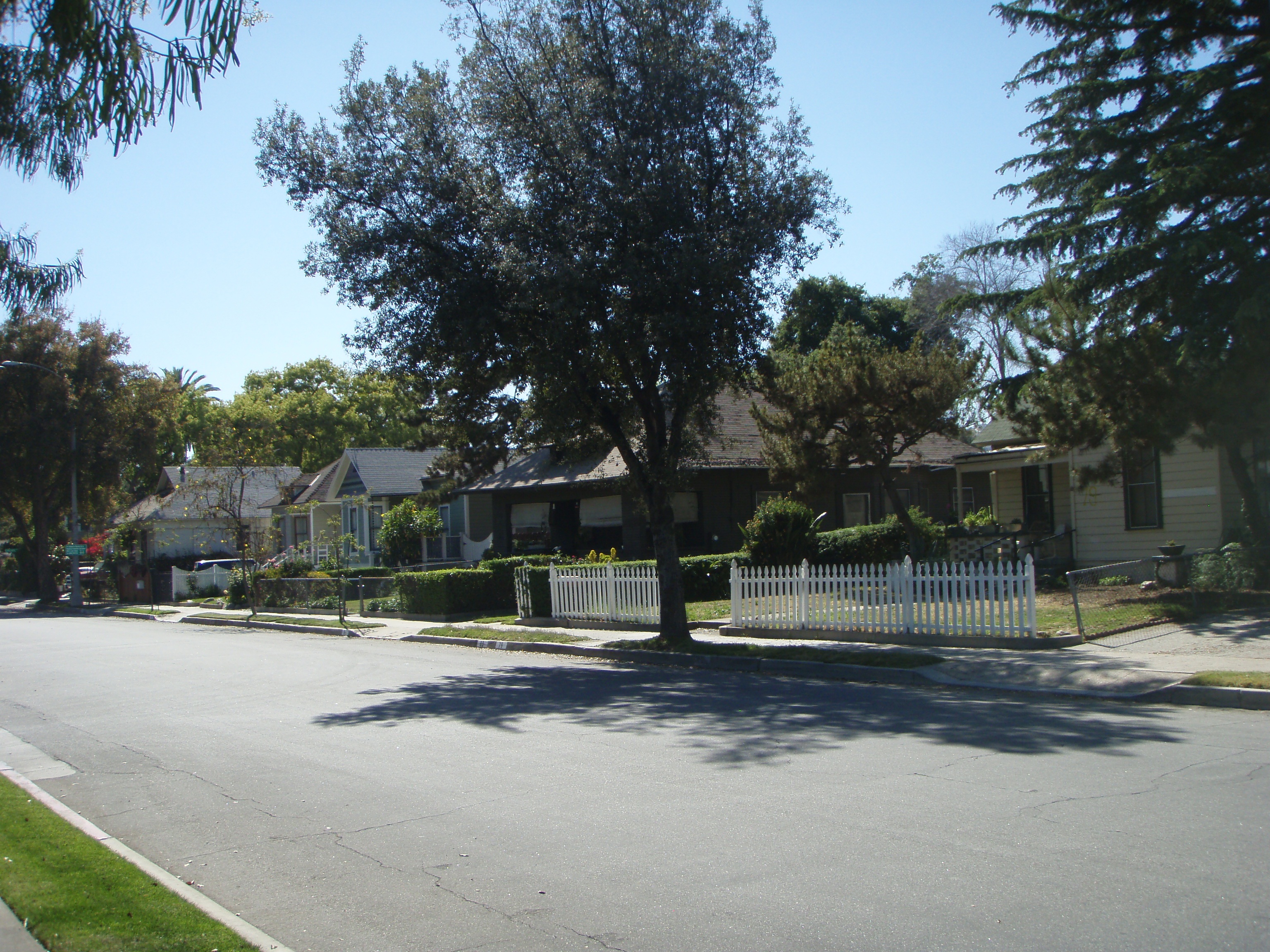 New Fair Oaks Historic District
New Fair Oaks Historic District
A Pasadena neighborhood containing intact examples of late 19th and early 20th century domestic architecture, including modestly-sized Queen Anne homes and both hipped and gabled vernacular cottages built between 1875 and 1906.
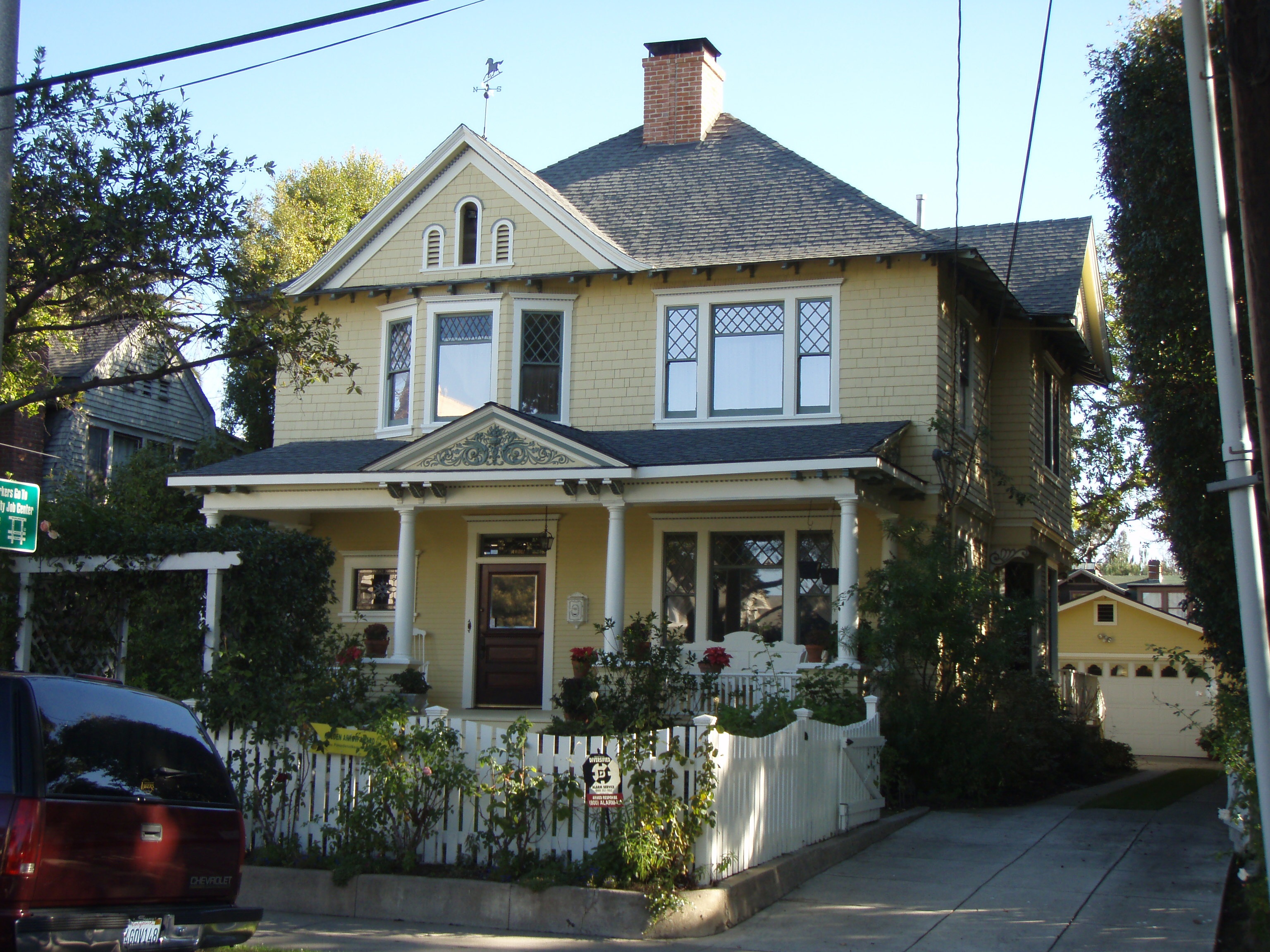 Raymond-Summit Historic District
Raymond-Summit Historic District
A Pasadena neighborhood containing intact examples of late 19th and early 20th century domestic architecture, including Folk Victorian, Queen Anne, Colonial Revival, American Foursquare and both hipped and gabled vernacular cottages built between 1888 and 1906, including two examples of the early work of architects Charles and Henry Greene.
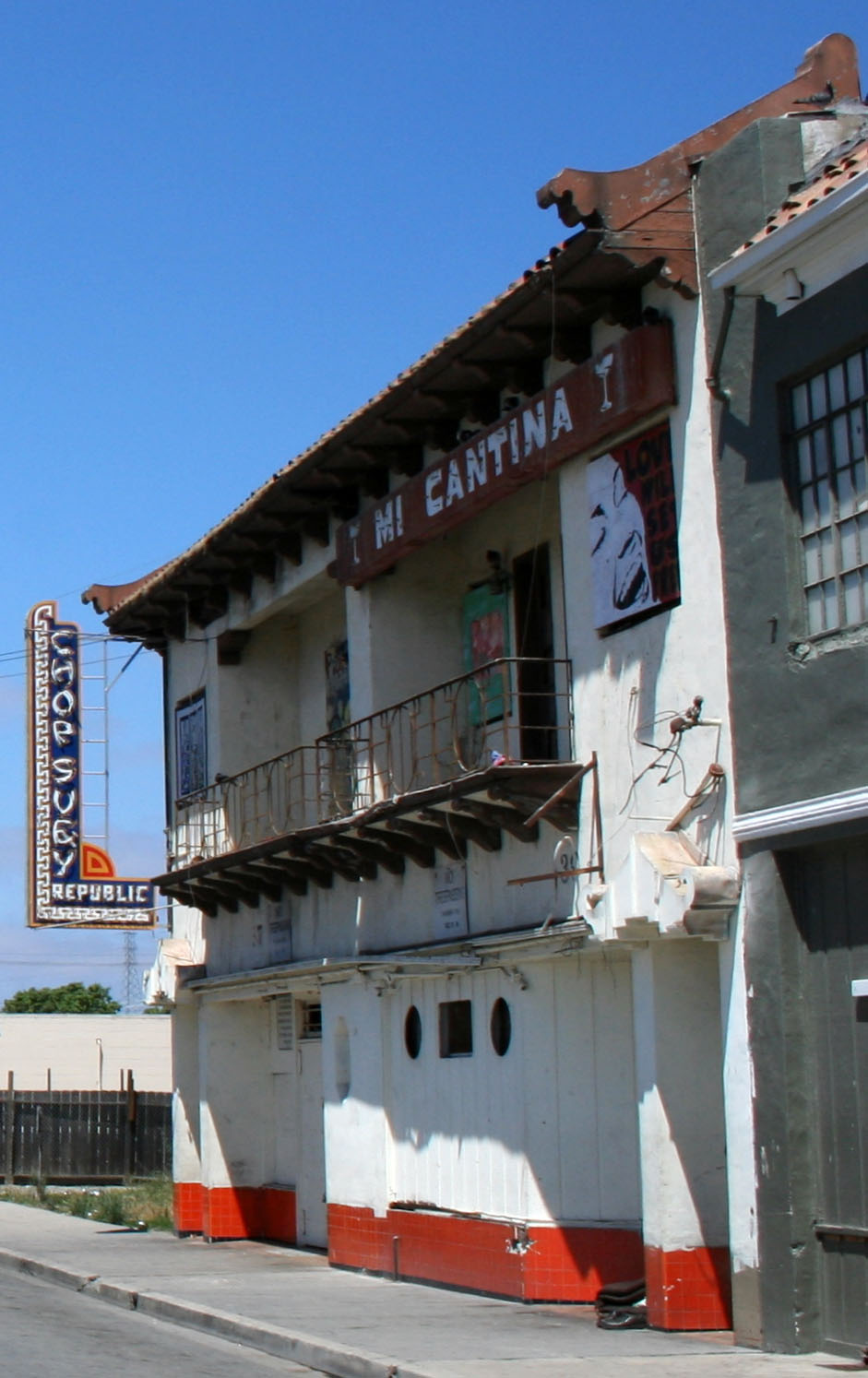 Republic Cafe
Republic Cafe
Built in 1942, in response to the area’s growing need for a large restaurant capable of hosting frequent gatherings of up to 150 people, the building reflects the unique and complex past of Salinas’ Chinatown, providing a gathering place for the Chinese, Japanese, and Filipino communities to celebrate their cultural heritage.
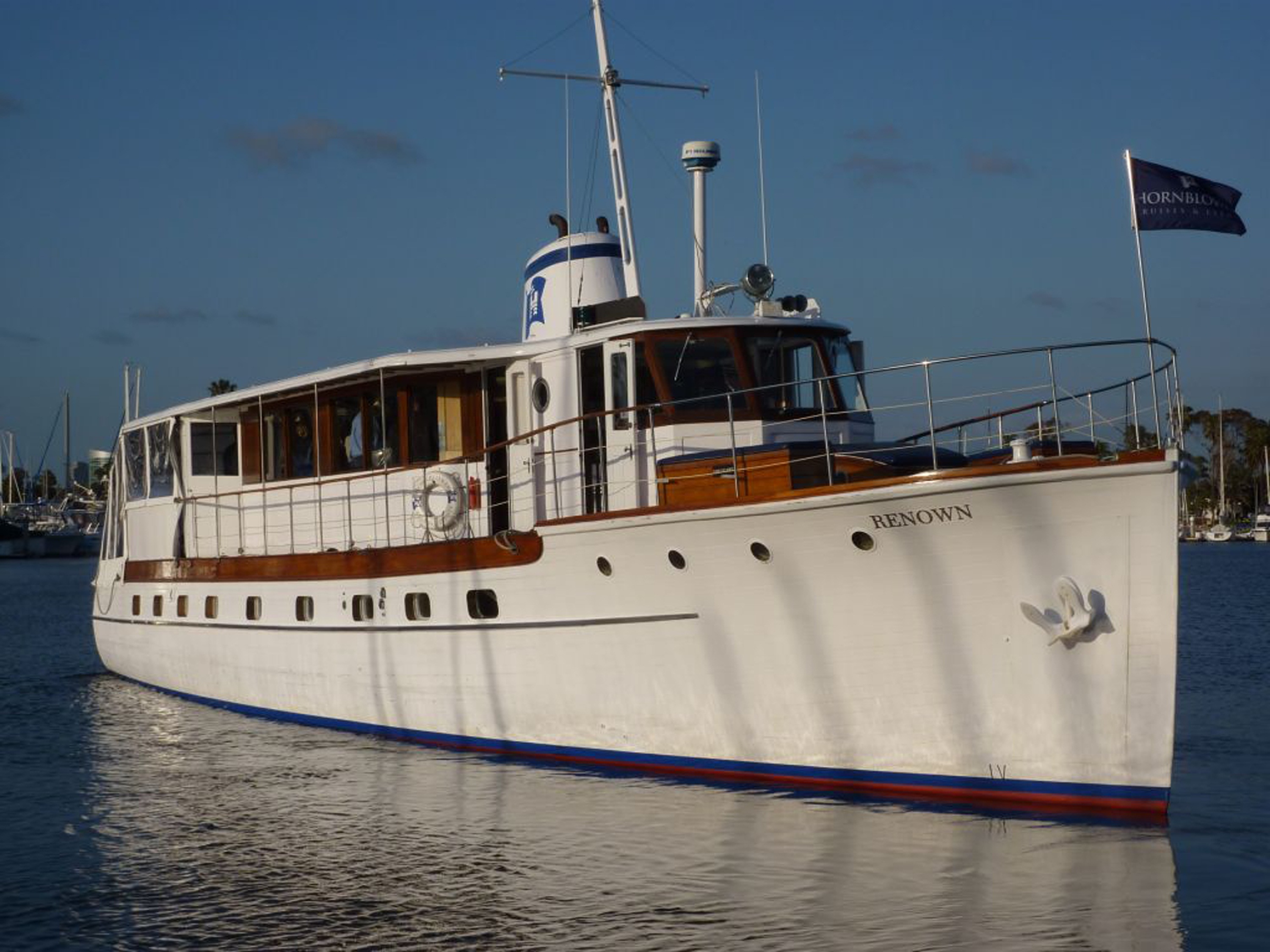 Renown Historic Vessel
Renown Historic Vessel
Renown is significant under National Register Criterion C as an excellent example of a shallow-draft “Trumpy Yacht” designed and constructed by master naval architect, John Trumpy, Sr. (1879 – 1963), through his association with the Mathis Yacht Building Company of Camden, New Jersey.
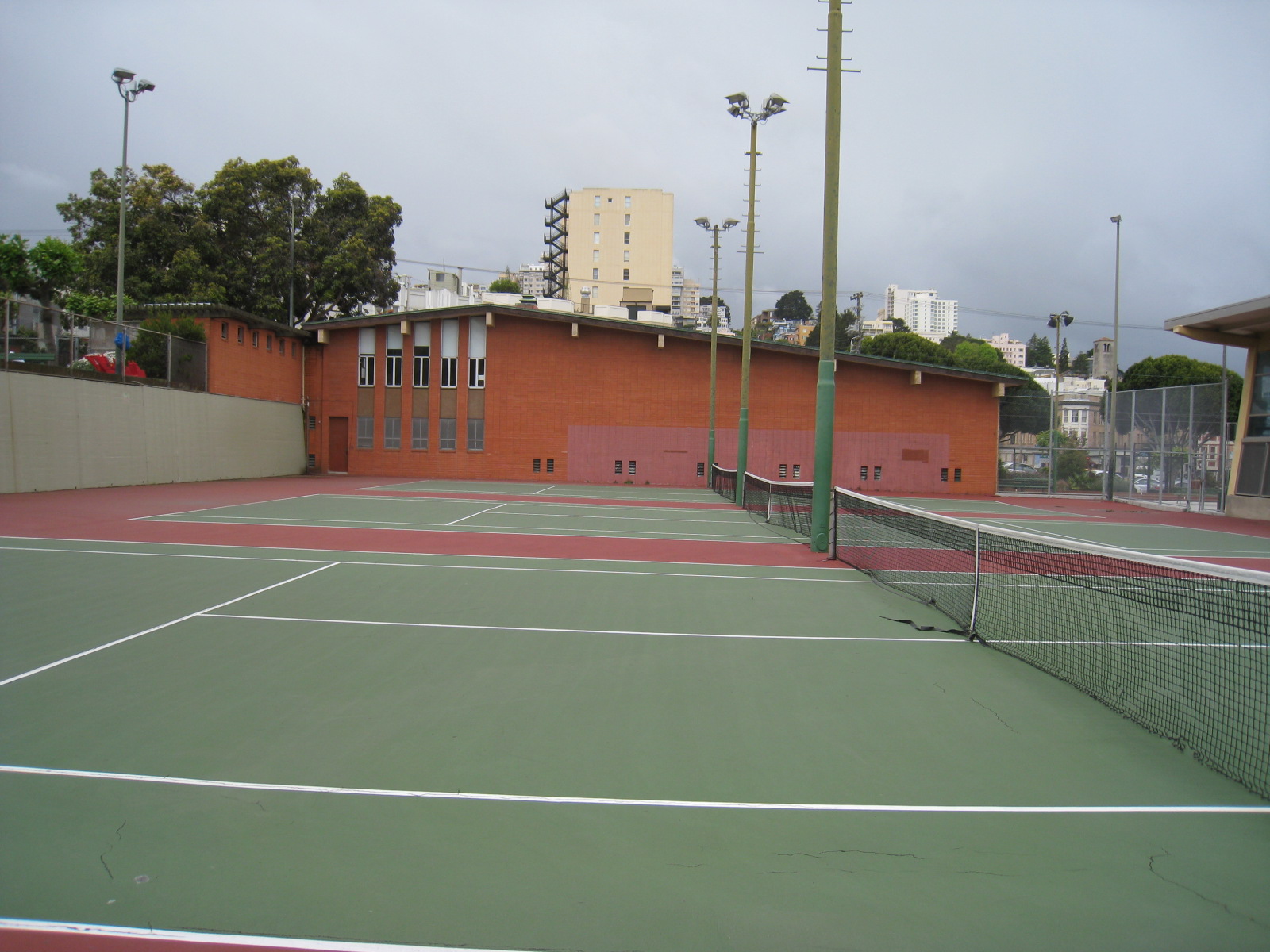 San Francisco Public Library North Beach Branch
San Francisco Public Library North Beach Branch
The North Beach Library, designed by the architecture firm Appleton & Wolfard, represents a keen understanding of the modern library principles developed and distributed by the American Library Association after World War II.
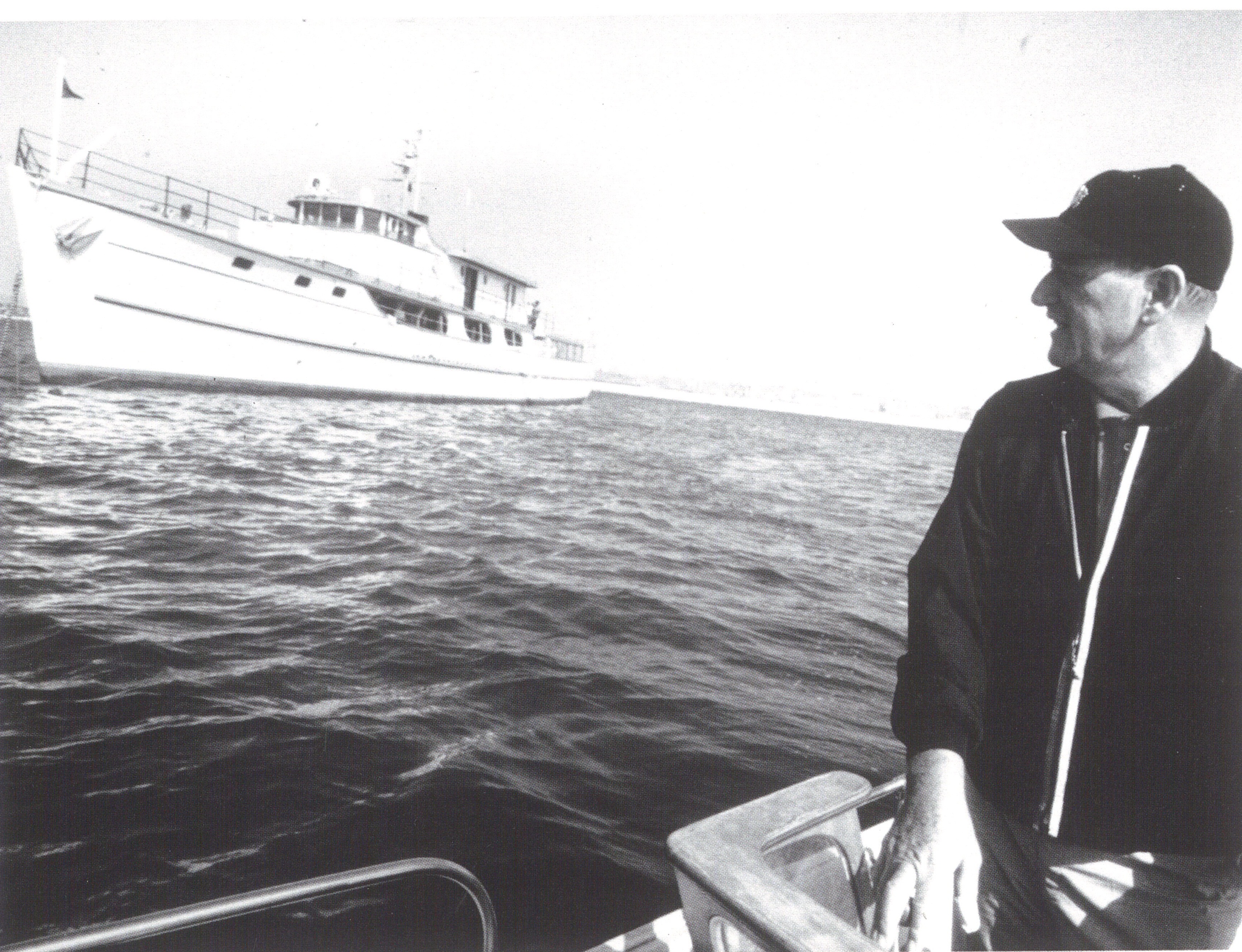 Wild Goose
Wild Goose
A 1943 US Navy minesweeper owned by American film legend John Wayne. Cited in Wayne's biographies as his sanctuary and proudest possession, the Wild Goose is significant as Wayne's floating residence and an expression of his respect for the United States Navy.
California Register of Historical Resources
The following property was listed on the California Register of Historical Resources.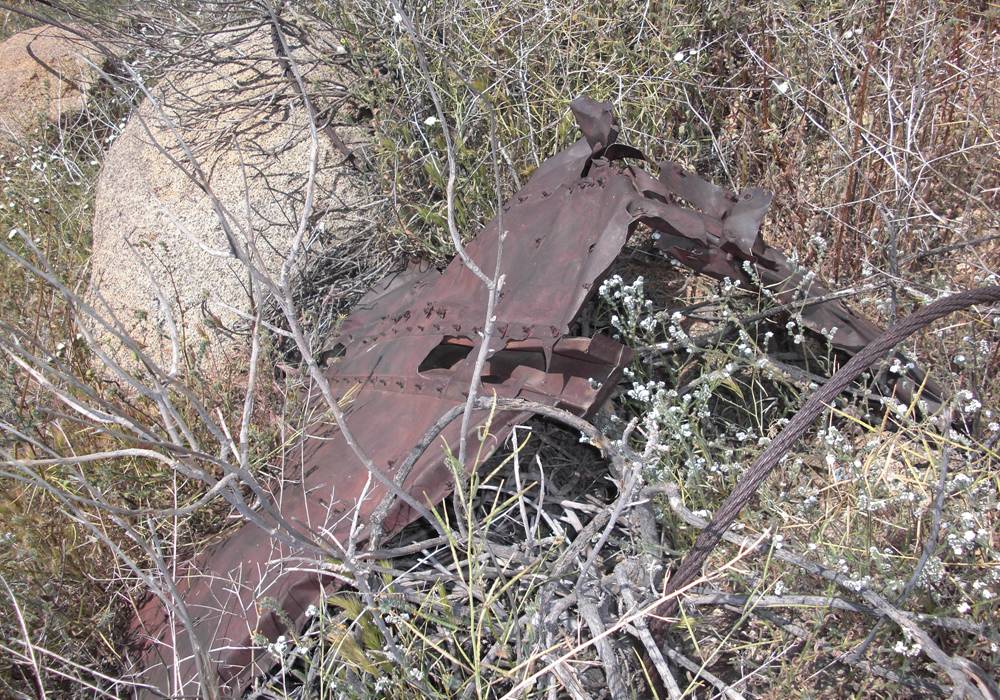 B-24J USAAF #42-73387 Liberator Crash Site
B-24J USAAF #42-73387 Liberator Crash Site
An approximately 12-acre debris field associated with the May 16, 1944 crash of a World War II era Liberator bomber, and the development of United States military aviation history. Relatively unchanged since the crash, the site's rugged rock and scrub-covered setting still contains the scattered remains of three of the bomber's seven-man crew, making it a potential military war grave site, and a restricted location.
The following property was determined eligible for the California Register of Historical Resources.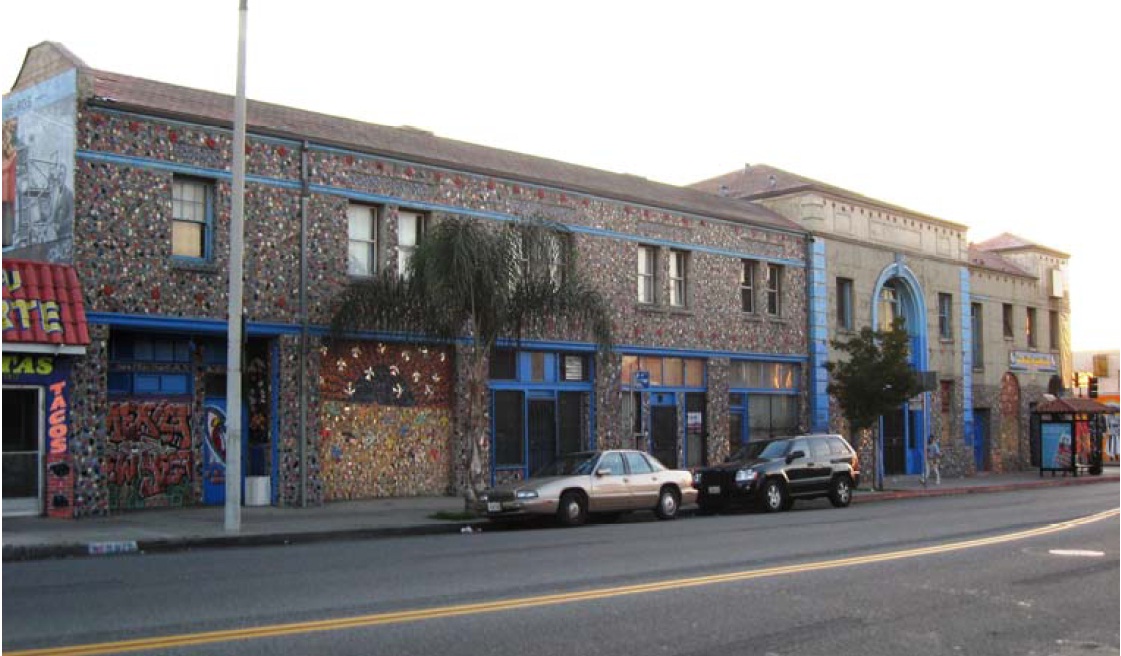 Self-Help Graphics/Brooklin Savings Bank/Catholic Youth Organization
Self-Help Graphics/Brooklin Savings Bank/Catholic Youth Organization
Built in 1927 as the Brooklyn State Bank, this building served its East Los Angeles neighborhood as a Catholic Youth Organization community center and later as Self Help Graphics & Art. As Self Help Graphics & Art, the building continued its role as a music venue and youth center and encouraged young Mexican-American artists to create work and learn printing skills.
The following property was determined ineligible for the California Register of Historical Resources.
Winans House
A prototypical ranch/modern design with classical details.
SHRC REGISTRATION ACTIONS-August 5, 2011
The SHRC considered the following nominations at their regularly scheduled hearing on August 5, 2011. They recommended the State Historic Preservation Officer (SHPO) forward nine (9) National Register nominations to the Keeper of the National Register for listing. The SHRC recommended one amended California Historical Landmark be forwarded to the Director of State Parks for designation.
National Register of Historic Places Nominations
Click on photo for an enlarged image and property name for a copy of the nomination.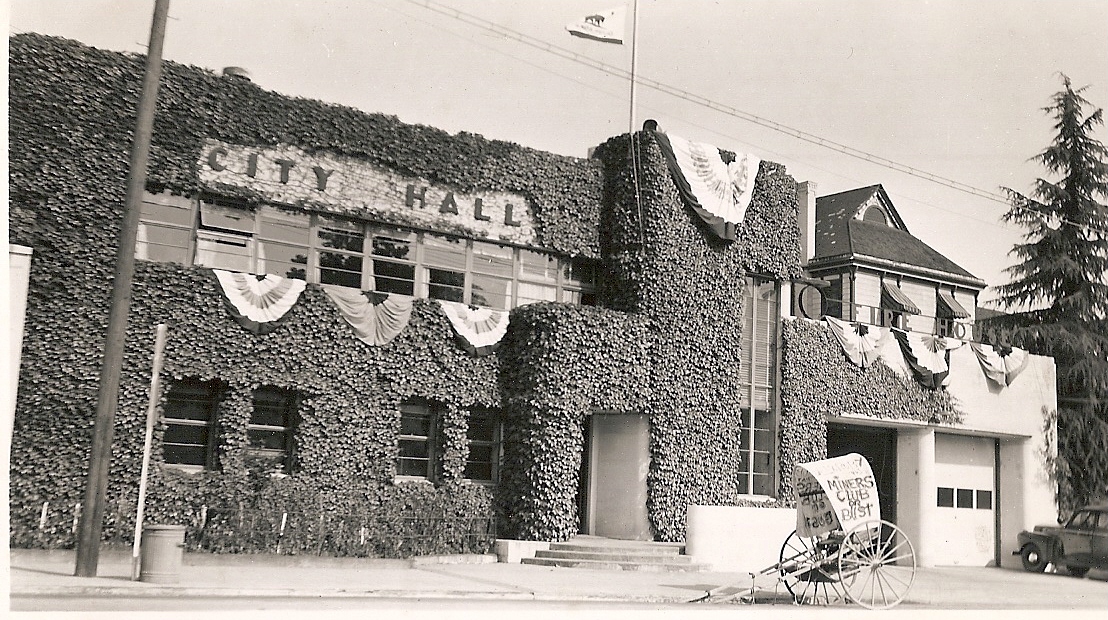 Auburn City Hall and Fire House
Auburn City Hall and Fire House
Completed in 1937, this WPA Moderne civic building became the city of Auburn's new city hall. It was designed by master architect George Sellon.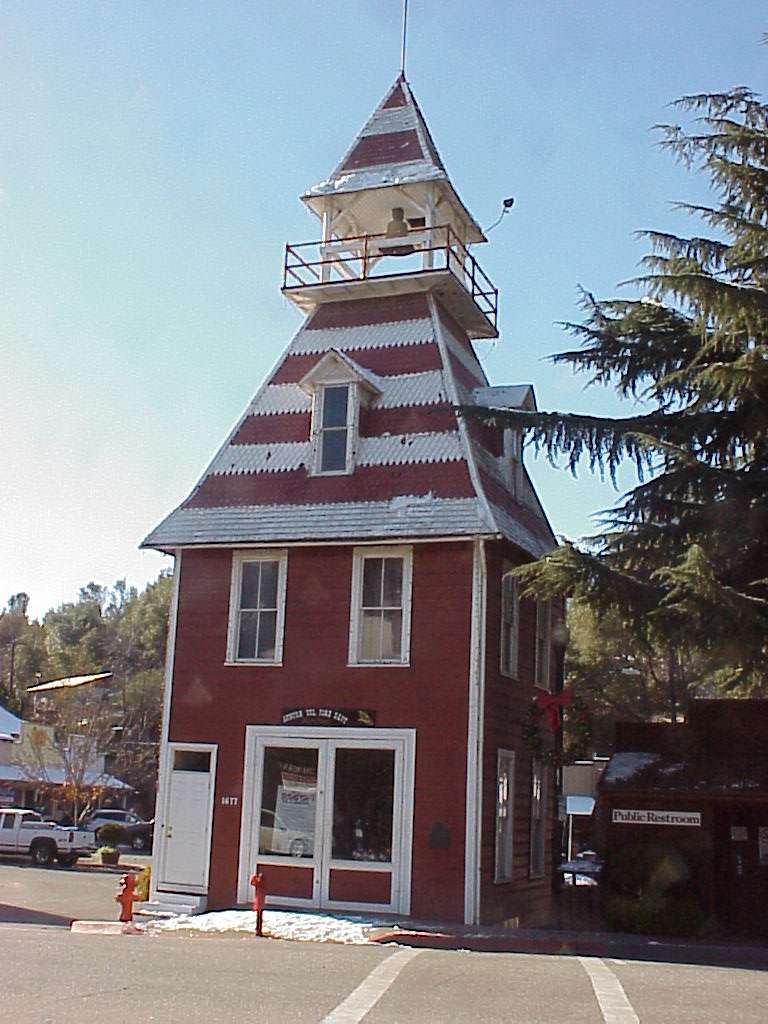 Auburn Fire House No. 2
Auburn Fire House No. 2
This distinct 1891 Shingle Style building was Old Town Auburn's firehouse for more than 50 years.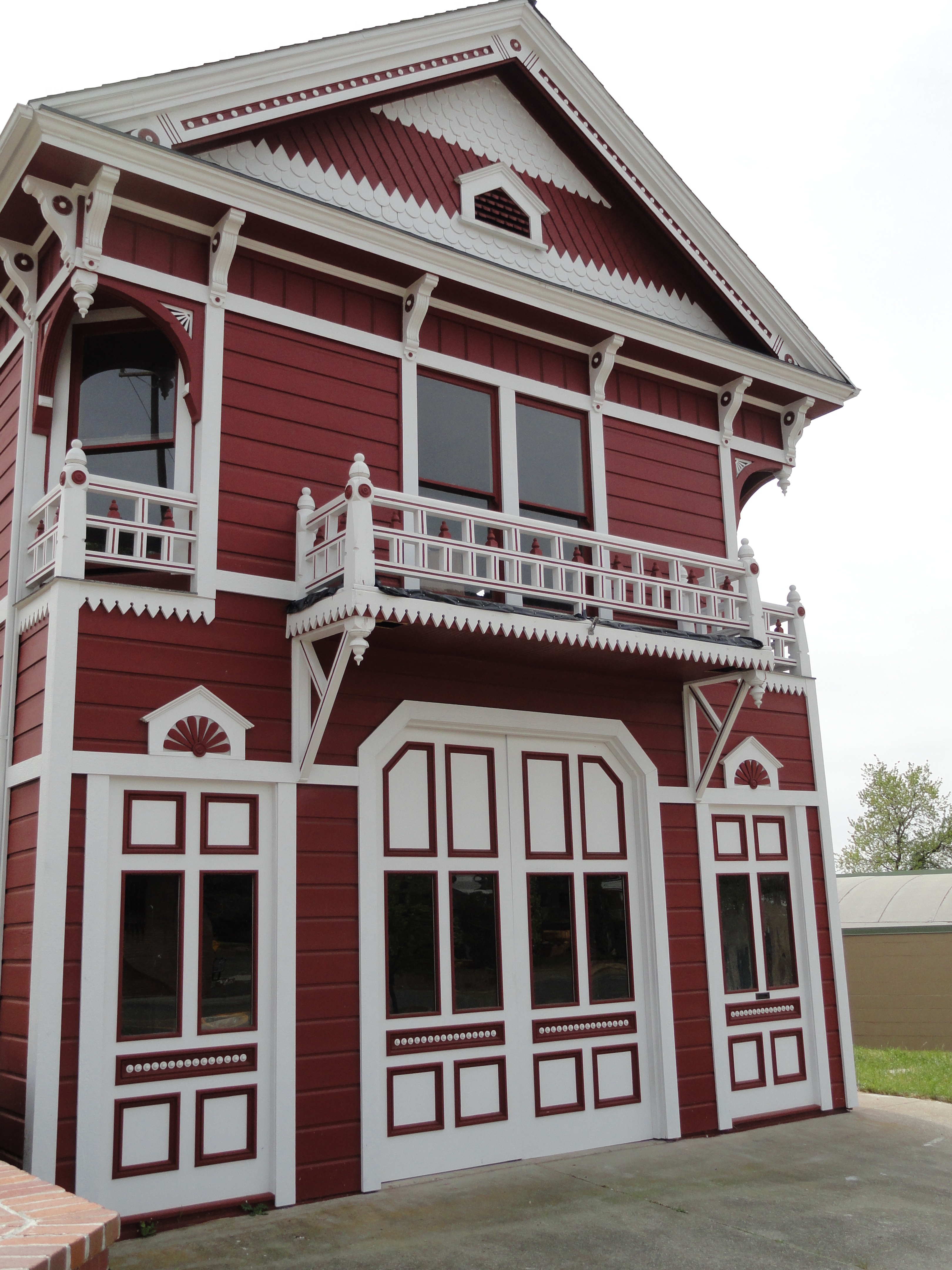 Auburn Hose Company No. 1
Auburn Hose Company No. 1
This ornate 1888 Stick/Queen Anne building housed both Auburn's fire department and the offices of a water company. 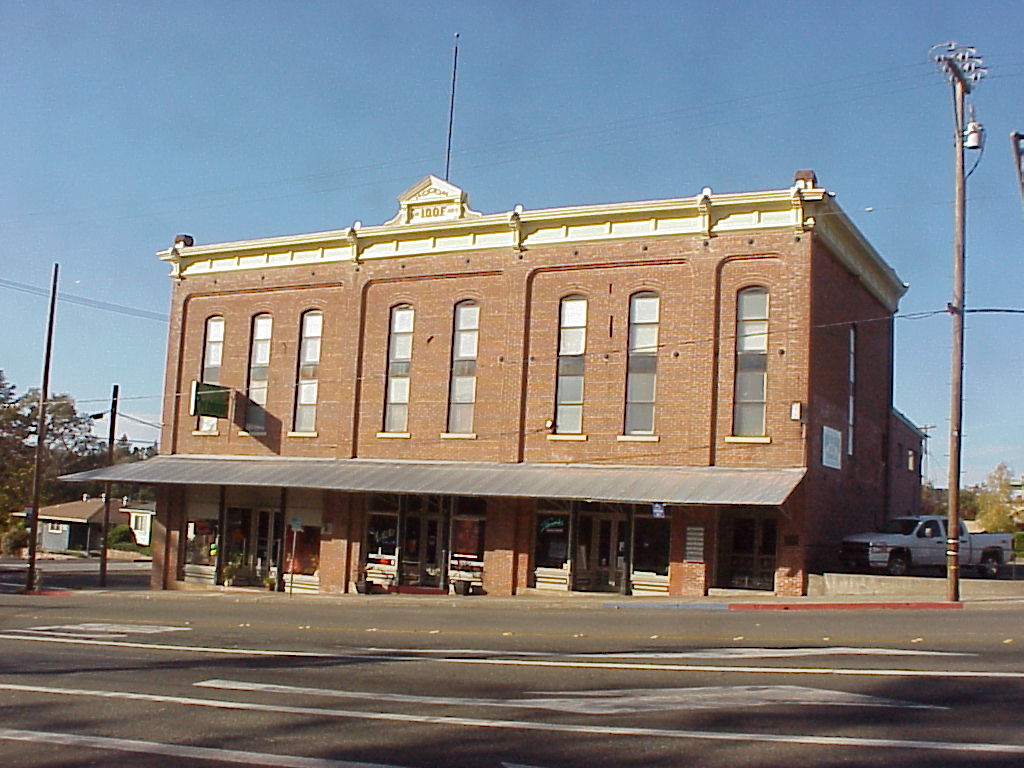 Auburn IOOF Hall
Auburn IOOF Hall
This 1894 Italianate commercial building became the home of Auburn's Oddfellows Lodge and two retail stores.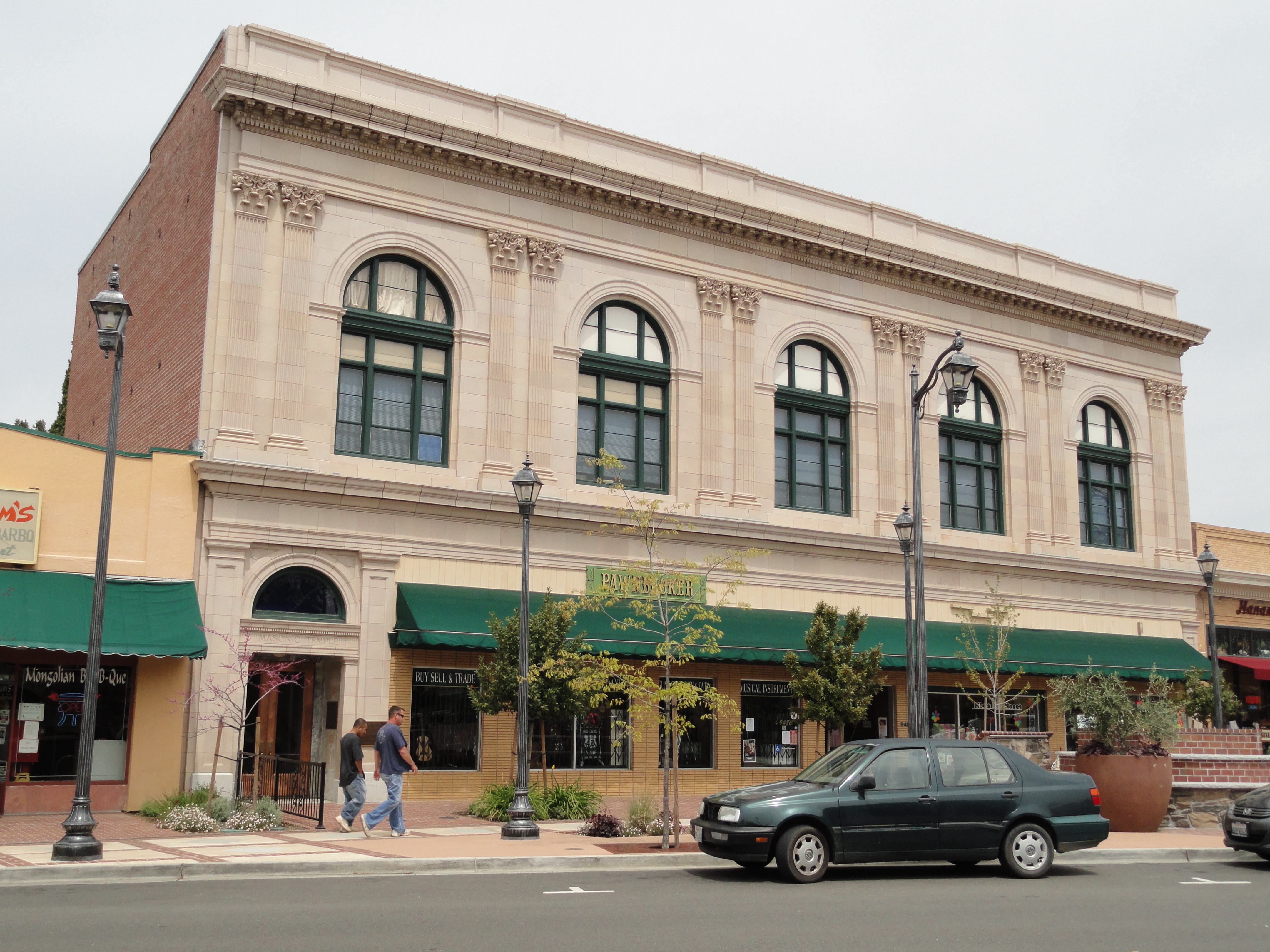 Auburn Masonic Temple
Auburn Masonic Temple
Designed by architect Allen Fellows, this property combined two adjacent single-story commercial buildings with a second floor and a dramatic Gladding-McBean terra cotta facade in 1914. 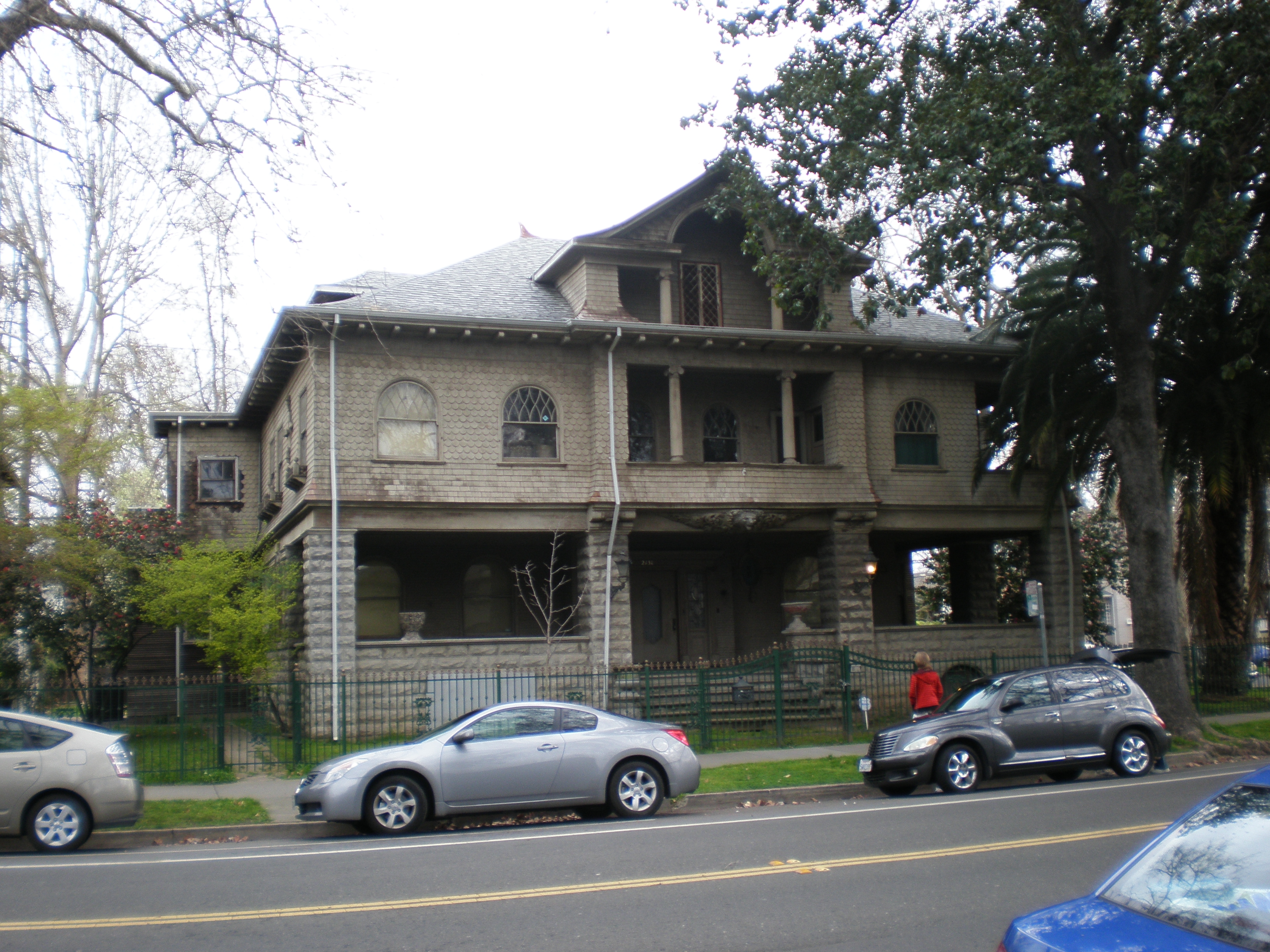 Boulevard Park Historic District
Boulevard Park Historic District
This Sacramento neighborhood was created atop the old Union Park Racetrack in 1905. The district includes elements of Progressive-era landscape and neighborhood design and over 200 residences in Craftsman, early 20th century revival, and Prairie styles.
Click on photo for an enlarged image and property name for a copy of the nomination.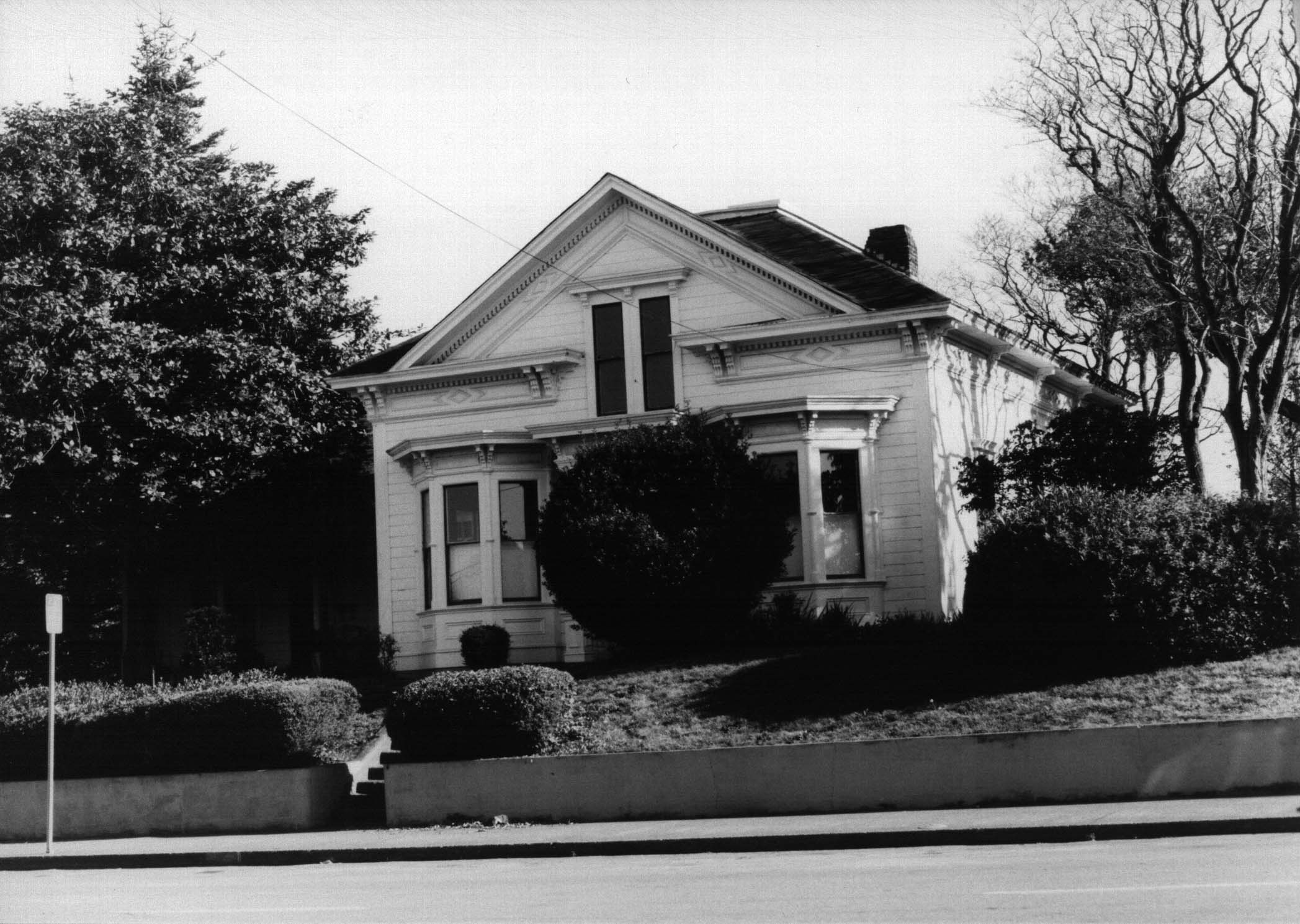 Chapman House
Chapman House
This 1876 Italianate house in Arcata, Humboldt County, was built for Thomas Bair and the residence of John G. Chapman, whose mining and merchant-packing businesses made him a prominent businessman in 19th century Humboldt County.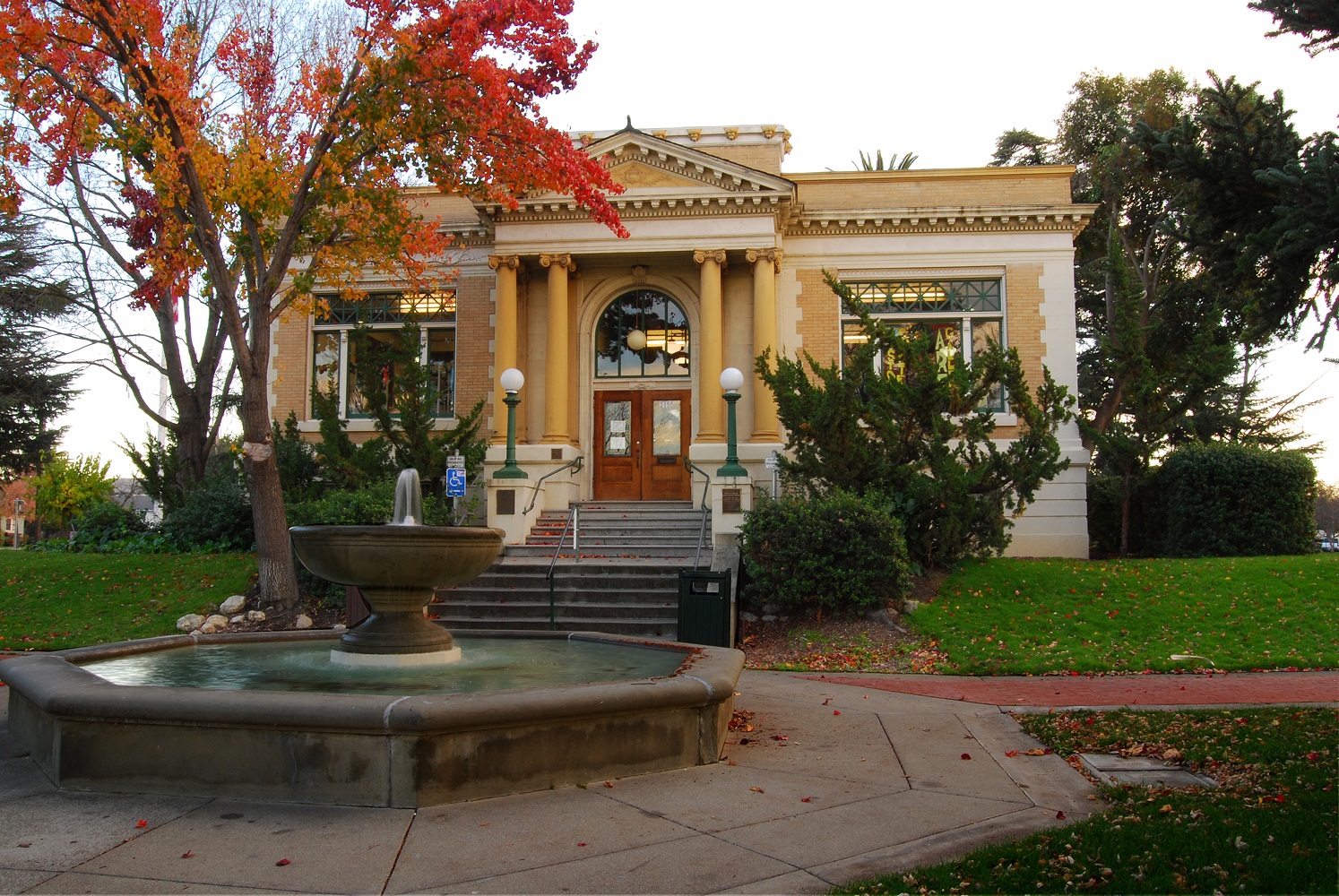 Livermore Carnegie Library and Park
Livermore Carnegie Library and Park
This Carnegie library in the city of Livermore was designed by architect William H. Weeks. Constructed in 1911, a sandstone fountain in front of the library was also designed by Weeks as part of the library's parklike setting.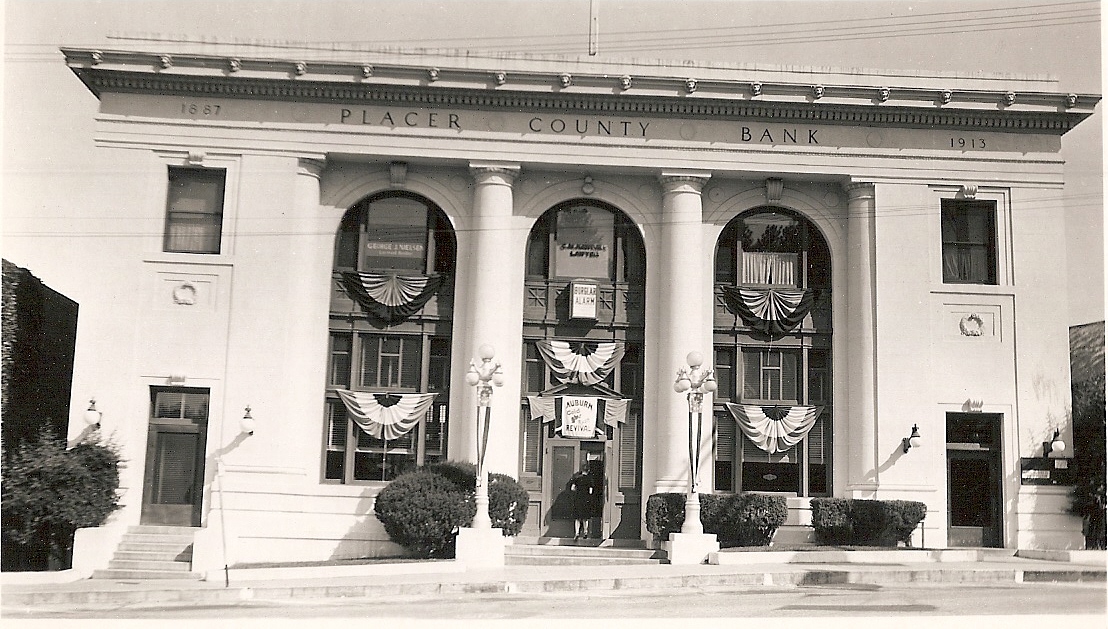 Placer County Bank
Placer County Bank
This 1913 Beaux Arts bank building in Auburn, Placer County, was designed by San Francisco architect Charles Sumner Kaiser. Due to its role in Placer County gold mining, more gold was shipped to the San Francisco mint from this bank than any other bank in California.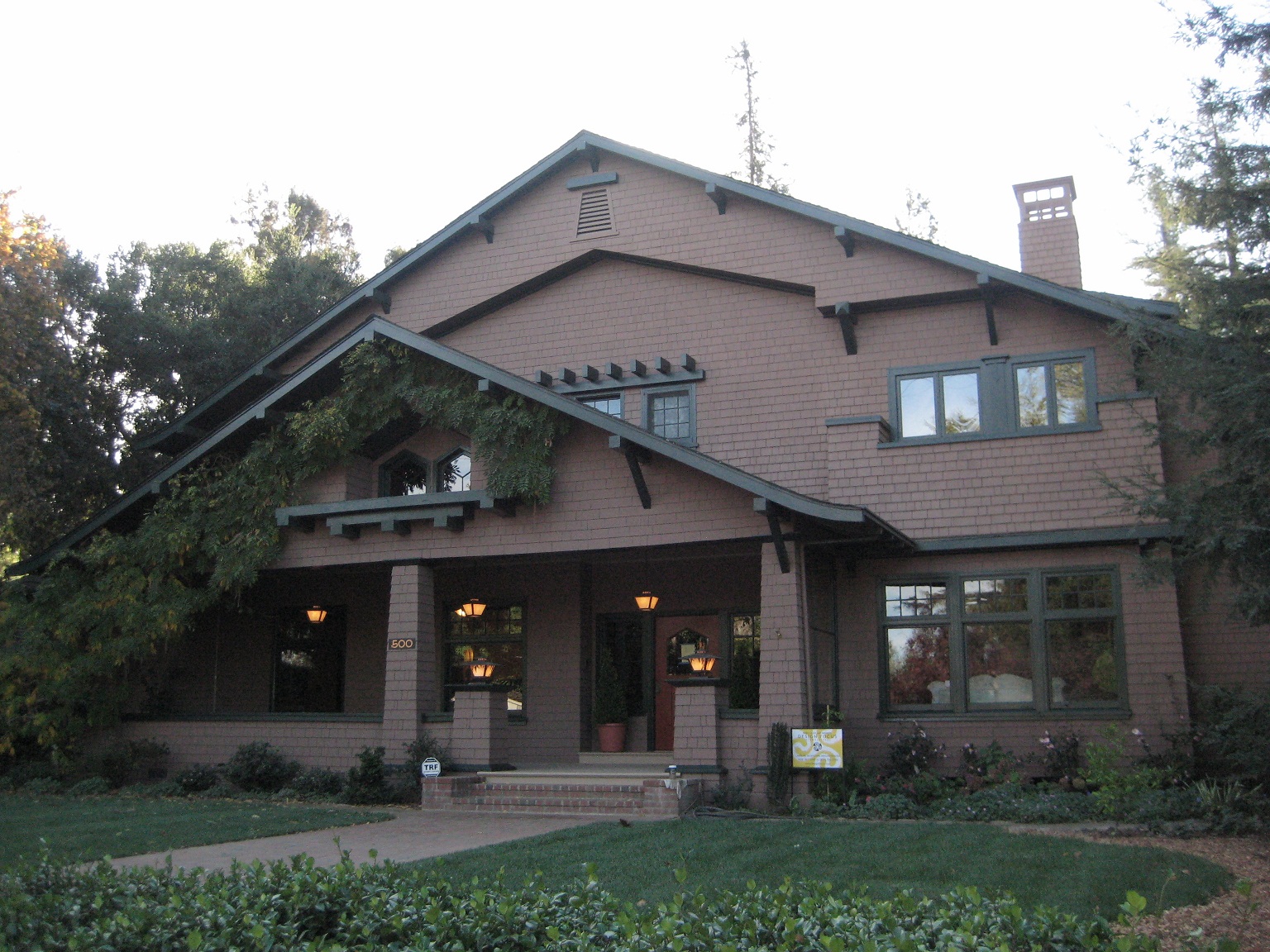 Shoup House This 1910 Craftsman residence in Los Altos was built for Paul Shoup, a lifelong railroad man and eventually President of Southern Pacific Railroad. In his capacity as an executive in charge of rebuilding Southern Pacific's interests in the San Francisco Bay Area following the devastating earthquake and fire of 1906 he came to be considered the founding father of Los Altos.
Shoup House This 1910 Craftsman residence in Los Altos was built for Paul Shoup, a lifelong railroad man and eventually President of Southern Pacific Railroad. In his capacity as an executive in charge of rebuilding Southern Pacific's interests in the San Francisco Bay Area following the devastating earthquake and fire of 1906 he came to be considered the founding father of Los Altos.
Properties Nominated for California Historical Landmark Designation
Click on photo for an enlarged image and property name for a copy of the nomination.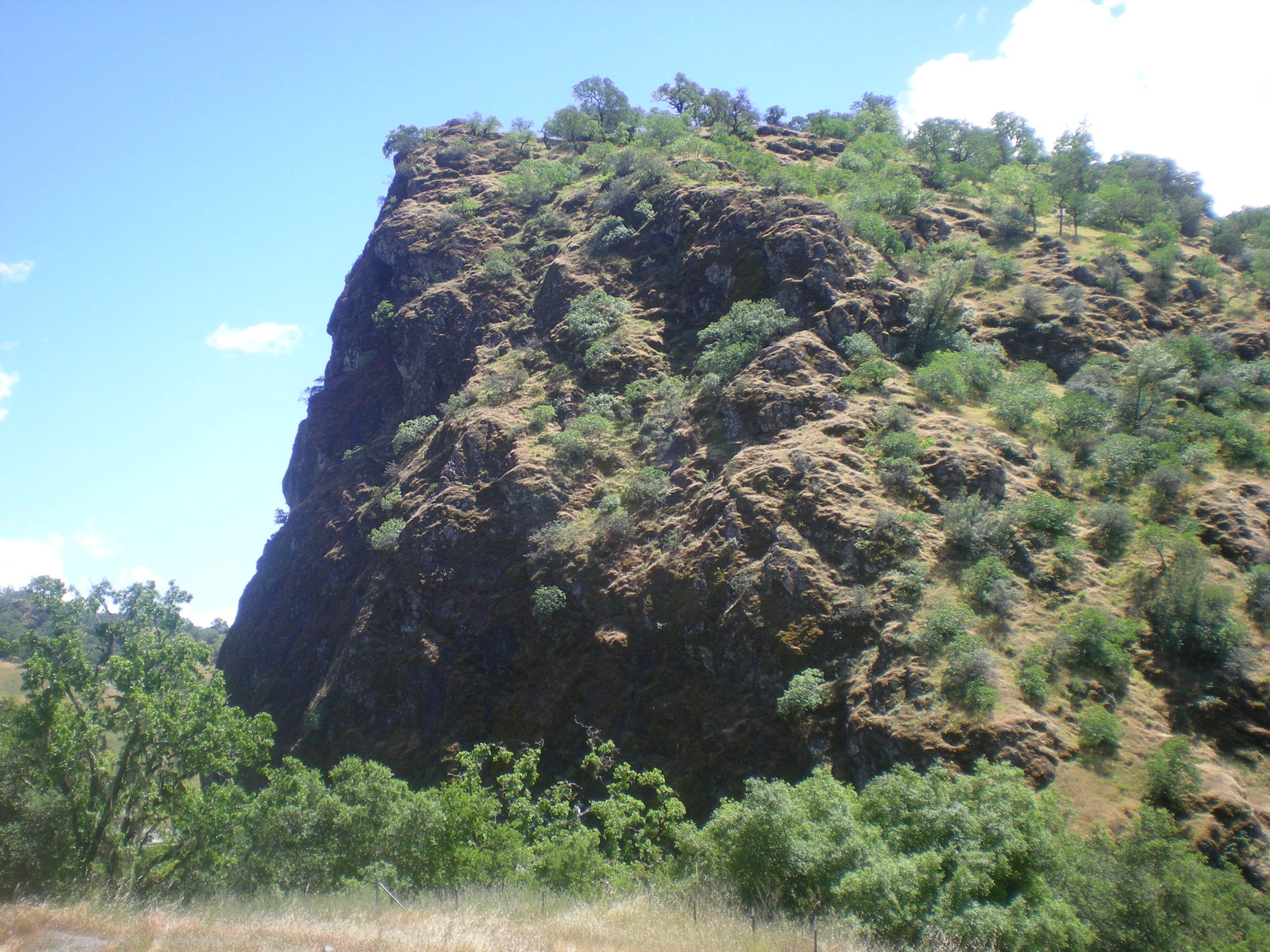 Frog Woman Rock is an update to an existing California Landmark, #549. This update renames the Landmark to associate the site with the Pomo legend of Frog Woman, the clever and powerful wife of Coyote.
Frog Woman Rock is an update to an existing California Landmark, #549. This update renames the Landmark to associate the site with the Pomo legend of Frog Woman, the clever and powerful wife of Coyote.
SHRC REGISTRATION ACTIONS- October 28, 2011
The SHRC considered the following nominations at their regularly scheduled hearing on October 28, 2011. They recommended the State Historic Preservation Officer (SHPO) forward 12 National Register nominations and one Multiple Property Document to the Keeper of the National Register for listing, and listed one property in the California Register of Historical Resources.
National Register of Historic Places Nominations
Click on photo for an enlarged image and property name for a copy of the nomination.
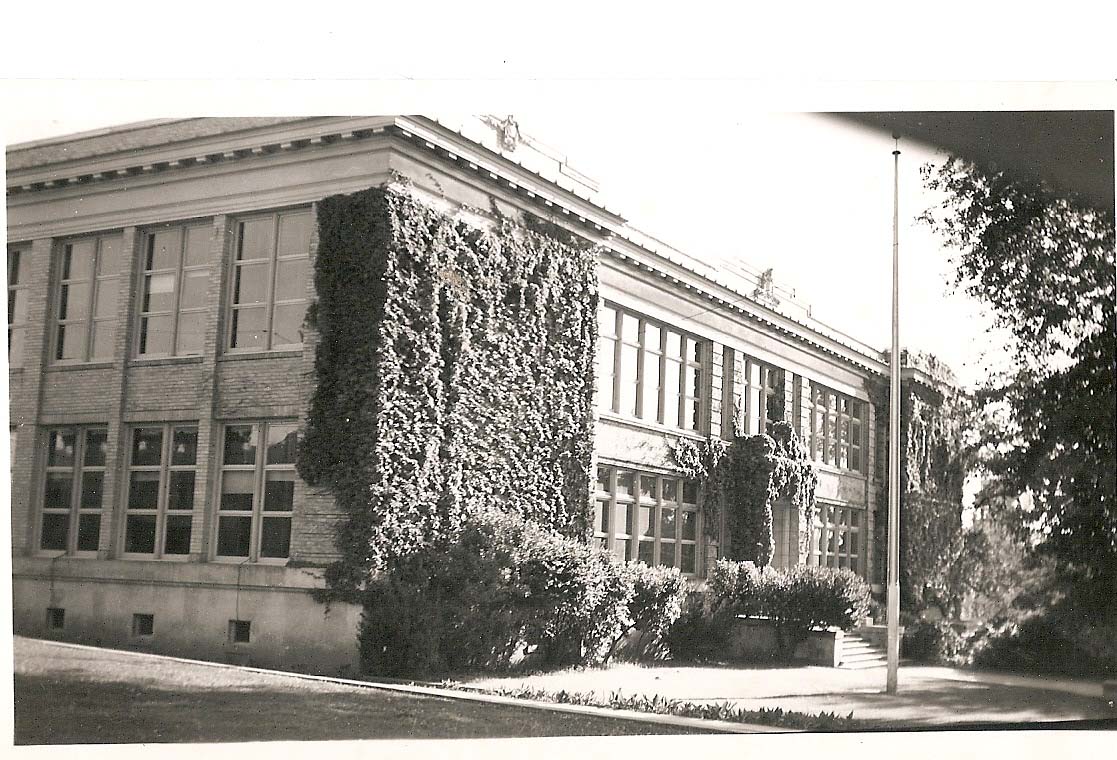 Auburn Grammar School, Placer County
Auburn Grammar School, Placer County
Built in 1915, this Beaux Arts grammar school was designed by San Francisco master architect William Henry Weeks and was considered a showcase of modern education, representing the most contemporary advances in school design and efficiency.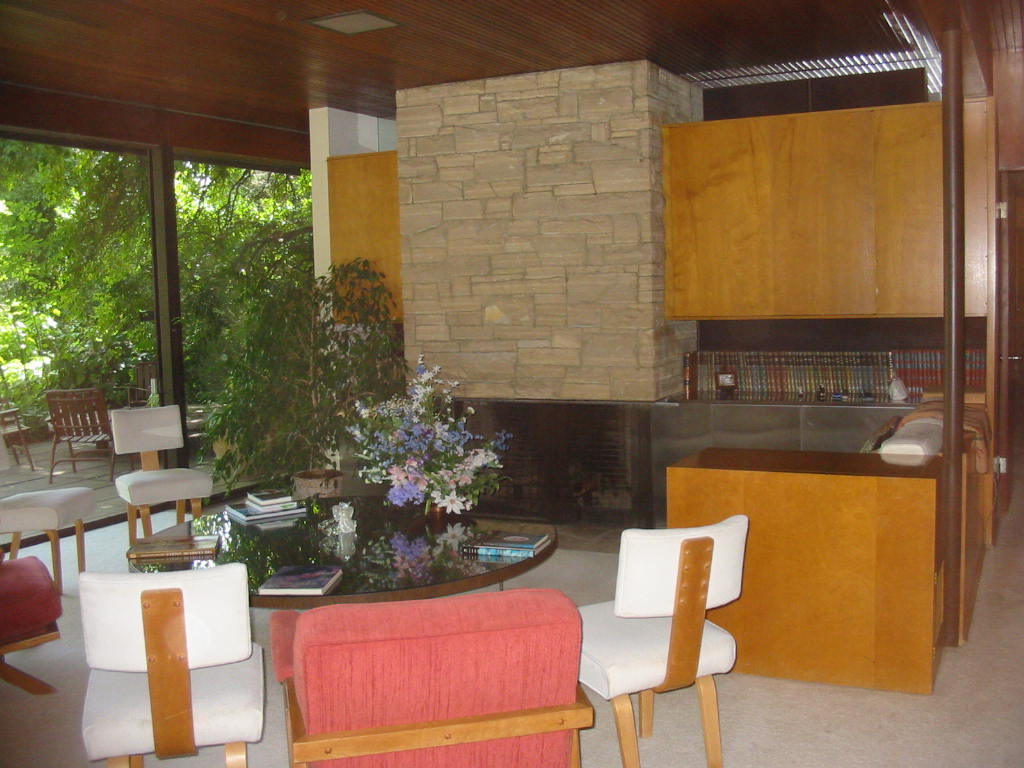 Auerbacher Home, San Bernardino County
Auerbacher Home, San Bernardino County
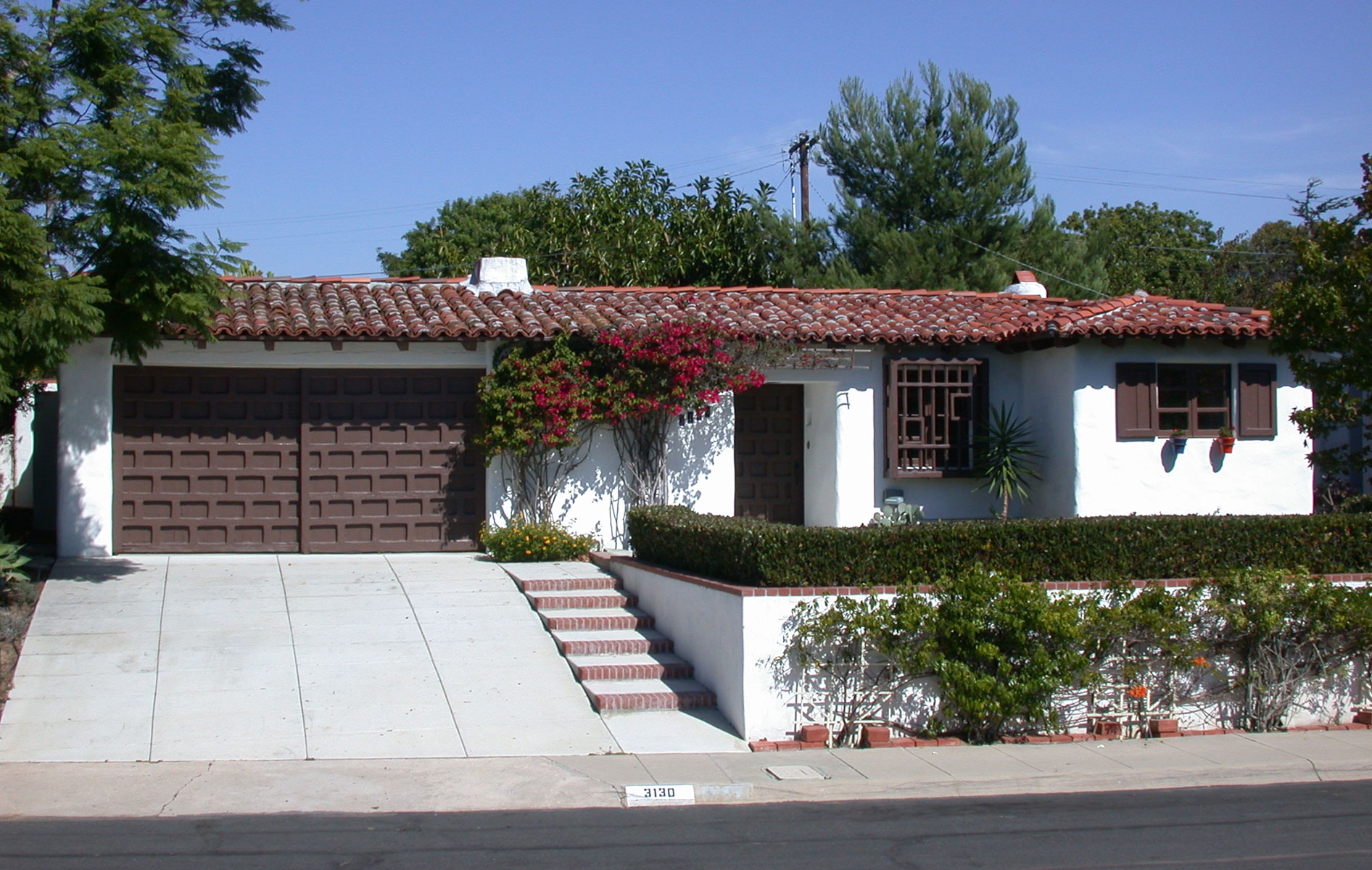 John R. and Florence Porterfield Beardsley House, San Diego County
John R. and Florence Porterfield Beardsley House, San Diego County
This Hacienda style ranch house in San Diego County was the first commissioned work of master builder and architect Cliff May, and an outstanding example exhibiting all of the character defining features of his early work.
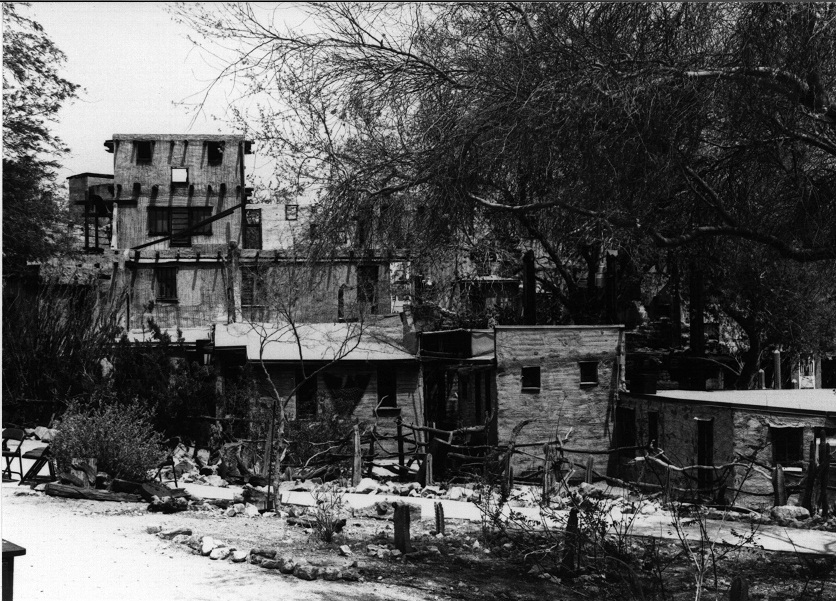 Cabot's Indian Pueblo Museum, Riverside County
Cabot's Indian Pueblo Museum, Riverside County
This complex of buildings in the town of Desert Hot Springs was constructed by Cabot Yerxa between 1913 and 1941. They represent a unique interpretation of the Pueblo Revival style and the work of a master craftsman and artisan using primarily salvaged material.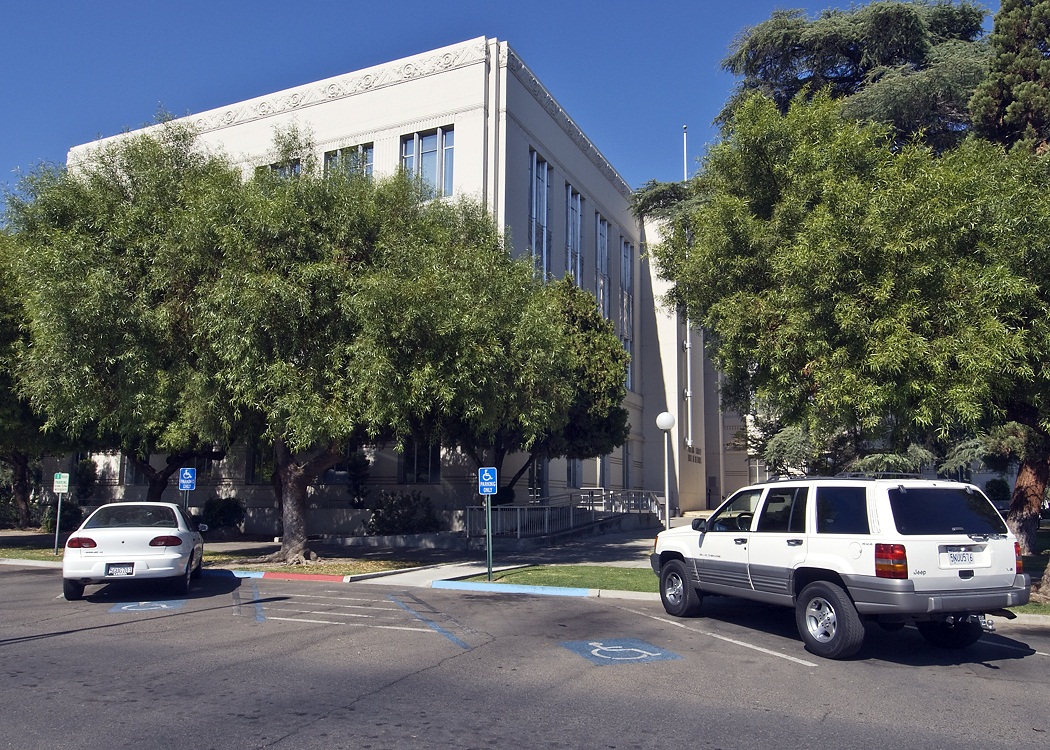 Fresno County Hall of Records, Fresno County
Fresno County Hall of Records, Fresno County
This county records building was originally constructed in 1937, designed by Fresno master architect Henry P. Villalon in the PWA Moderne style. It was expanded with a complementary annex in 1955, designed by Maurice J. Metz.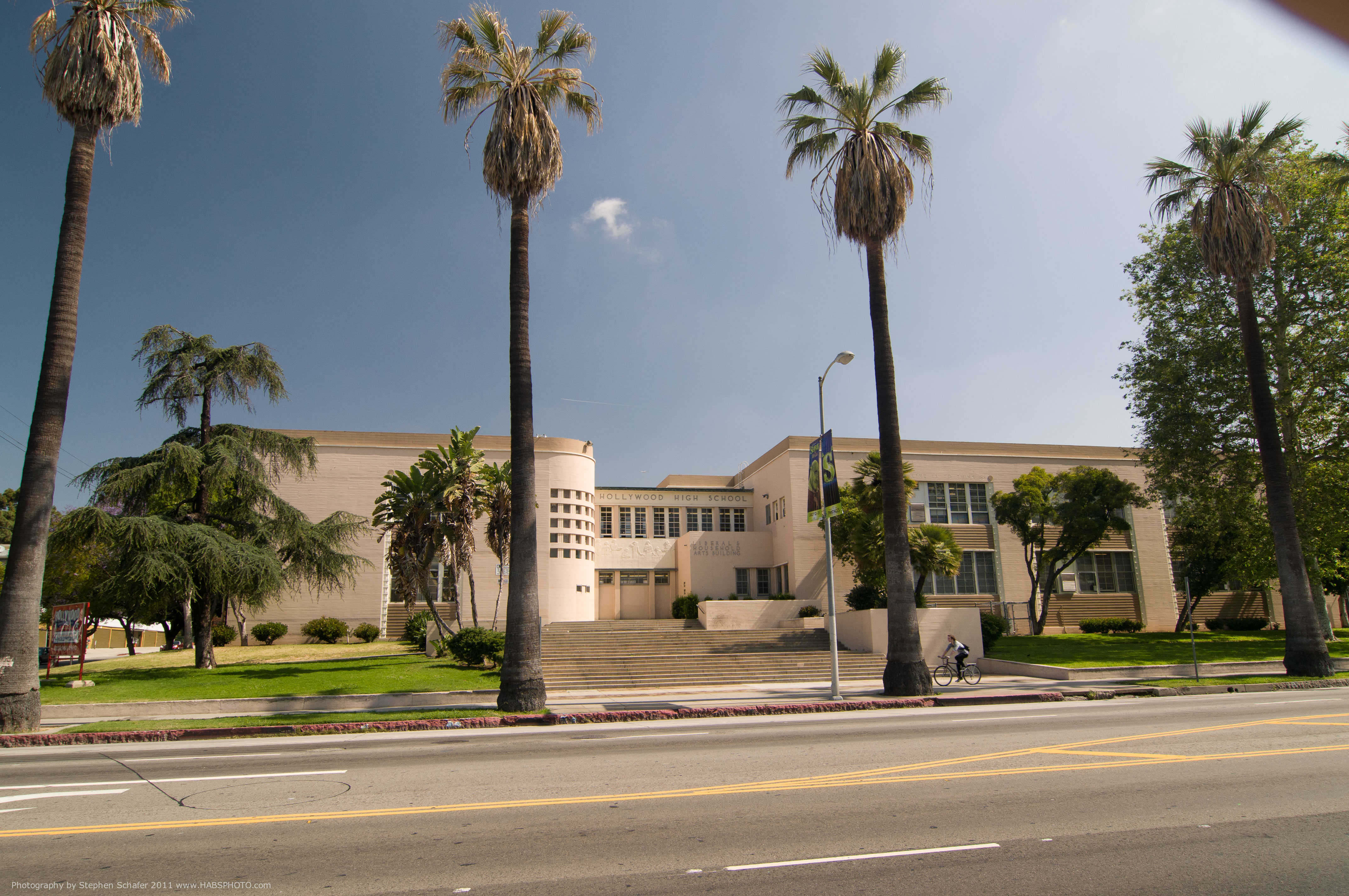 Hollywood High School Historic District, Los Angeles County
Hollywood High School Historic District, Los Angeles County
Associated with the entertainment industry and the development of Hollywood, the district includes five contributing buildings primarily in the Public Works Administration (PWA) Moderne style.
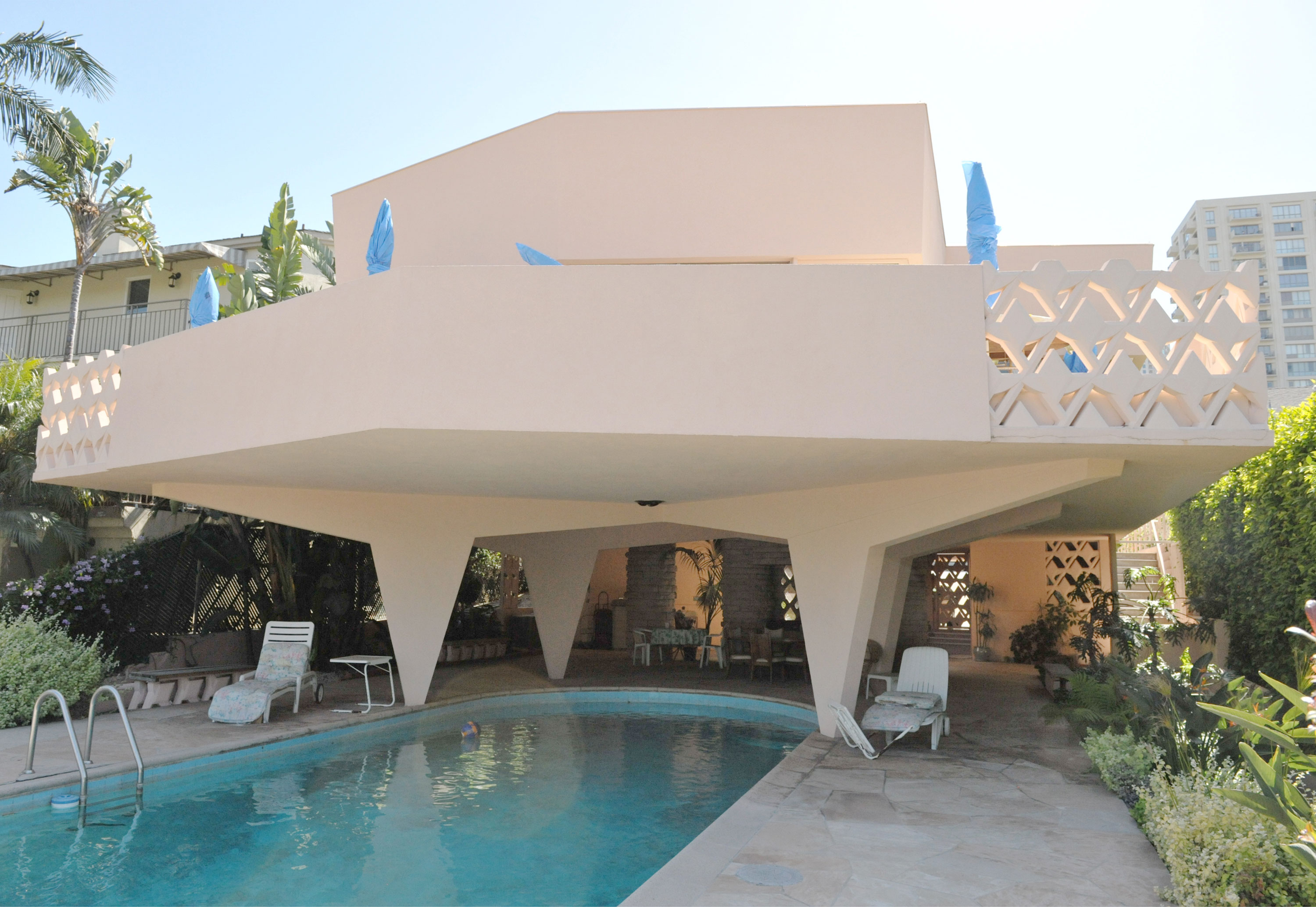 Karasik House, Los Angeles County
Karasik House, Los Angeles County
The narrowness of this Beverly Hills lot and steepness of the natural topography inspired an elongated two-story building form, representative of Frank Lloyd Wright Jr.’s life-long concern for integration of the building and its site, and his innovative, theatrical flair.
Oates Comstock House
The Comstock House exhibits the distinctive characteristics of a Dutch Colonial Revival house highly influenced by the First (San Francisco) Bay region Tradition. The Comstock House is also significant for its association with the residential development of Santa Rosa, California.
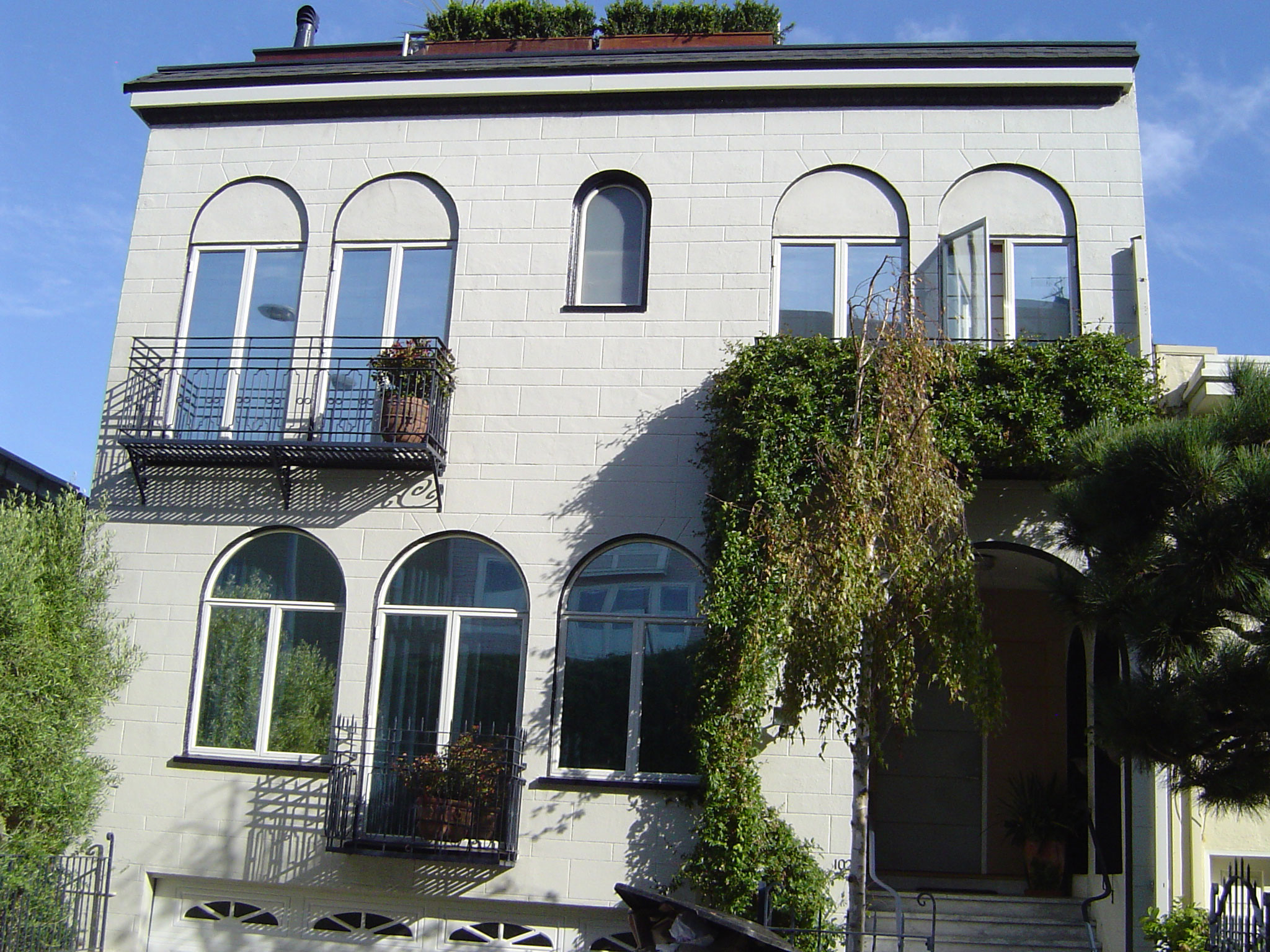 Sinton House, San Francisco County
Sinton House, San Francisco County
Significant for its association with Nell Sinton, recognized as one of California’s earliest prominent female abstract expressionists, the house was designed by John (Giovanni) Porporato and altered for the artist’s use by William Wilson Wurster.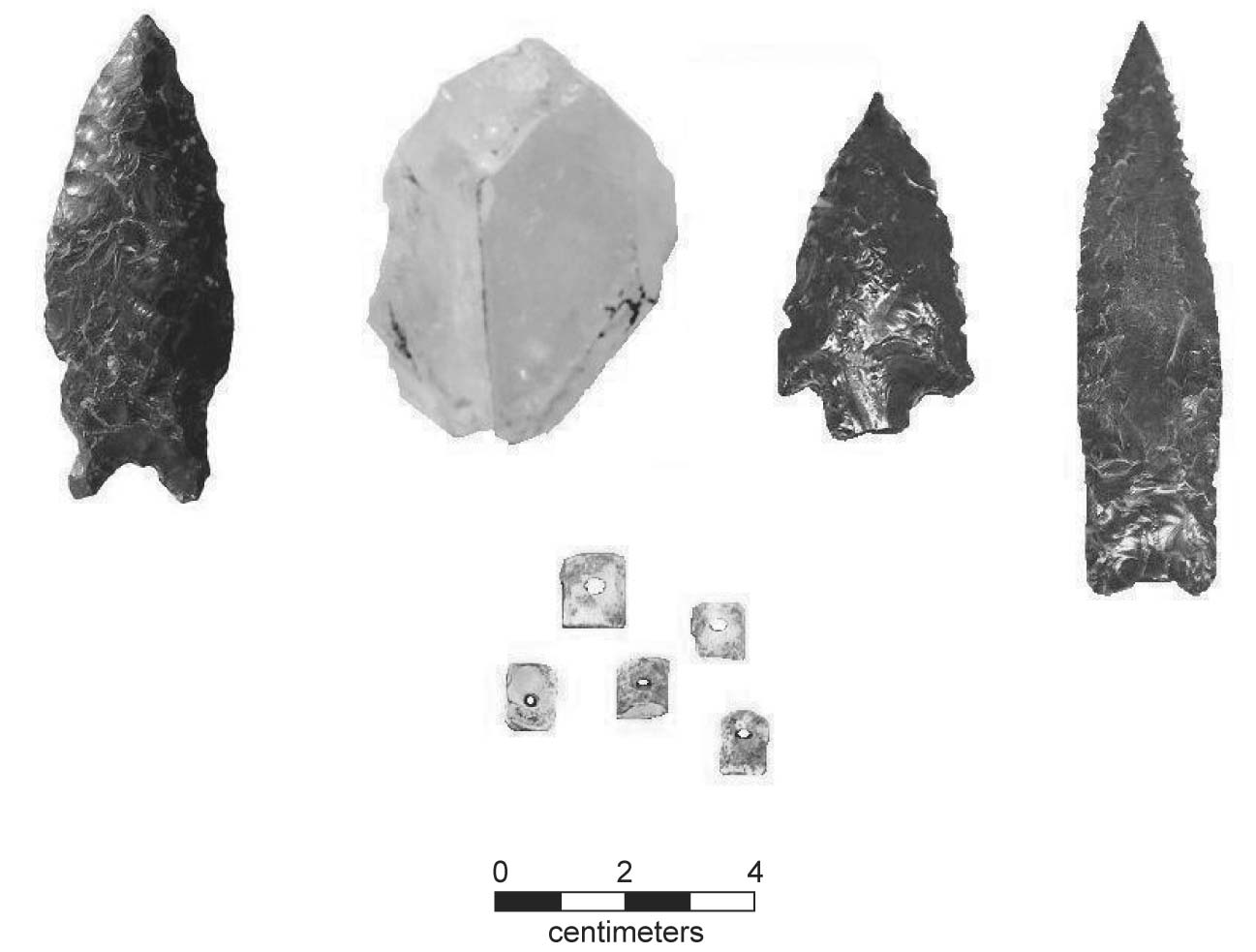 Pearl Site Los Meganos Ranch (Location information restricted)
Pearl Site Los Meganos Ranch (Location information restricted)
A multi-component prehistoric habitation site dating to the Late Holocene epoch, The Pearl Site is eligible under National Register Criterion D.
US Highway 66 in California MPDThis multiple property document identifies historic contexts for properties related to the history of US Highway 66 within the state of California between the years of 1926-1974. Eligible property types include highway and road-related structures, agricultural inspection stations, travel accommodations, automobile services, restaurants, commercial signage, town sites and auto camps, 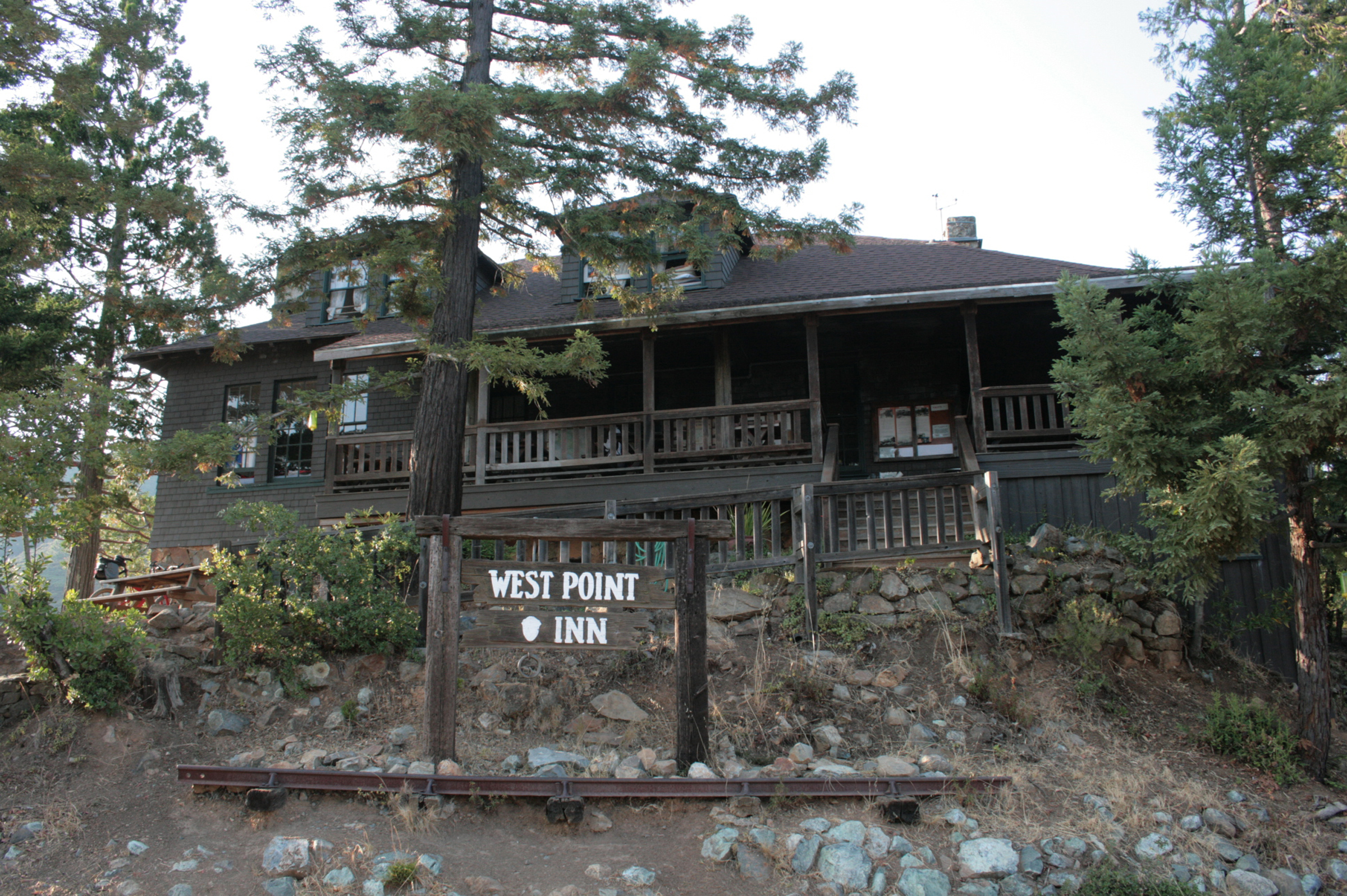 West Point Inn, Marin County
West Point Inn, Marin County
A rare surviving example of a San Francisco Bay Area rustic mountain lodge, built in 1904 at 1,800 feet above sea level on the southern slope of Mount Tamalpais .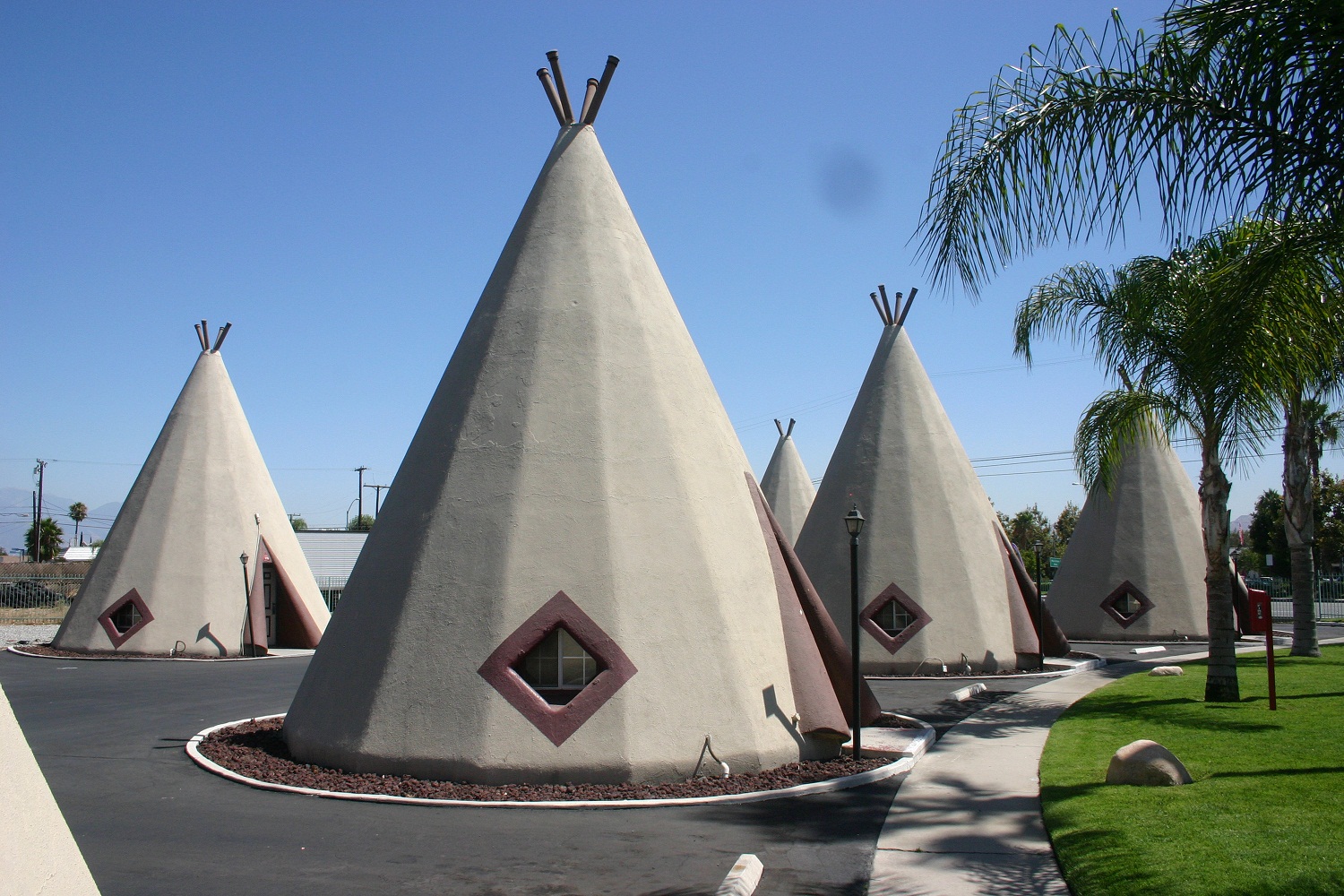 Wigwam Village No. 7, San Bernardino County
Wigwam Village No. 7, San Bernardino County
Constructed between 1947-1949 and opened in 1950, this roadside motel is submitted under the U.S. Highway 66 in California MPD Form. It exemplifies a unique type of roadside architecture designed to attract high-speed travelers on Route 66.
Properties listed in the California Register of Historical Resources
Click on photo for an enlarged image and property name for a copy of the nomination.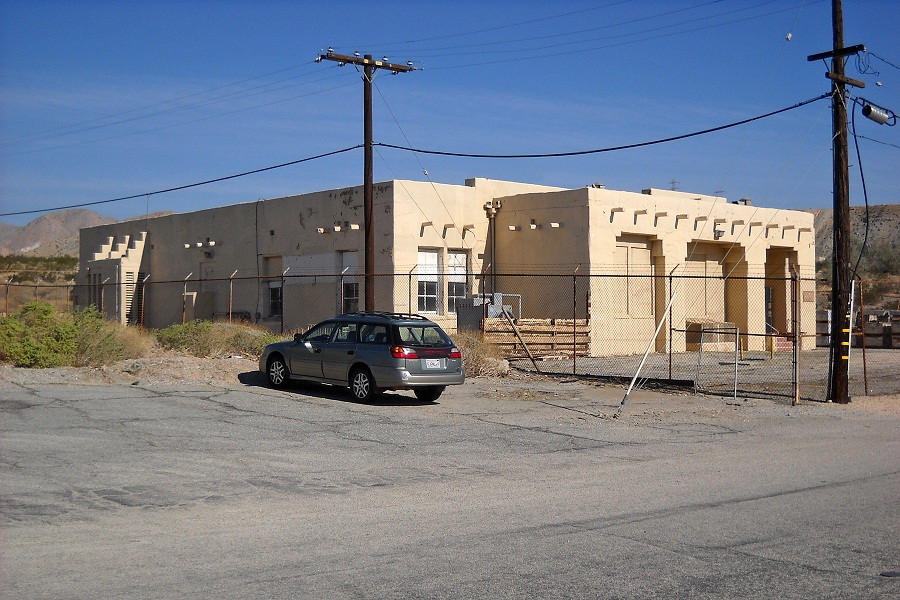 AT&T Whitewater Repeater Station, Riverside County
AT&T Whitewater Repeater Station, Riverside County
This 1930 AT&T Whitewater Repeater Station embodies the distinctive characteristics of both the Pueblo Revival and Art Deco Architectural Styles.
