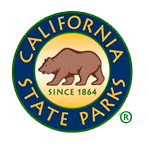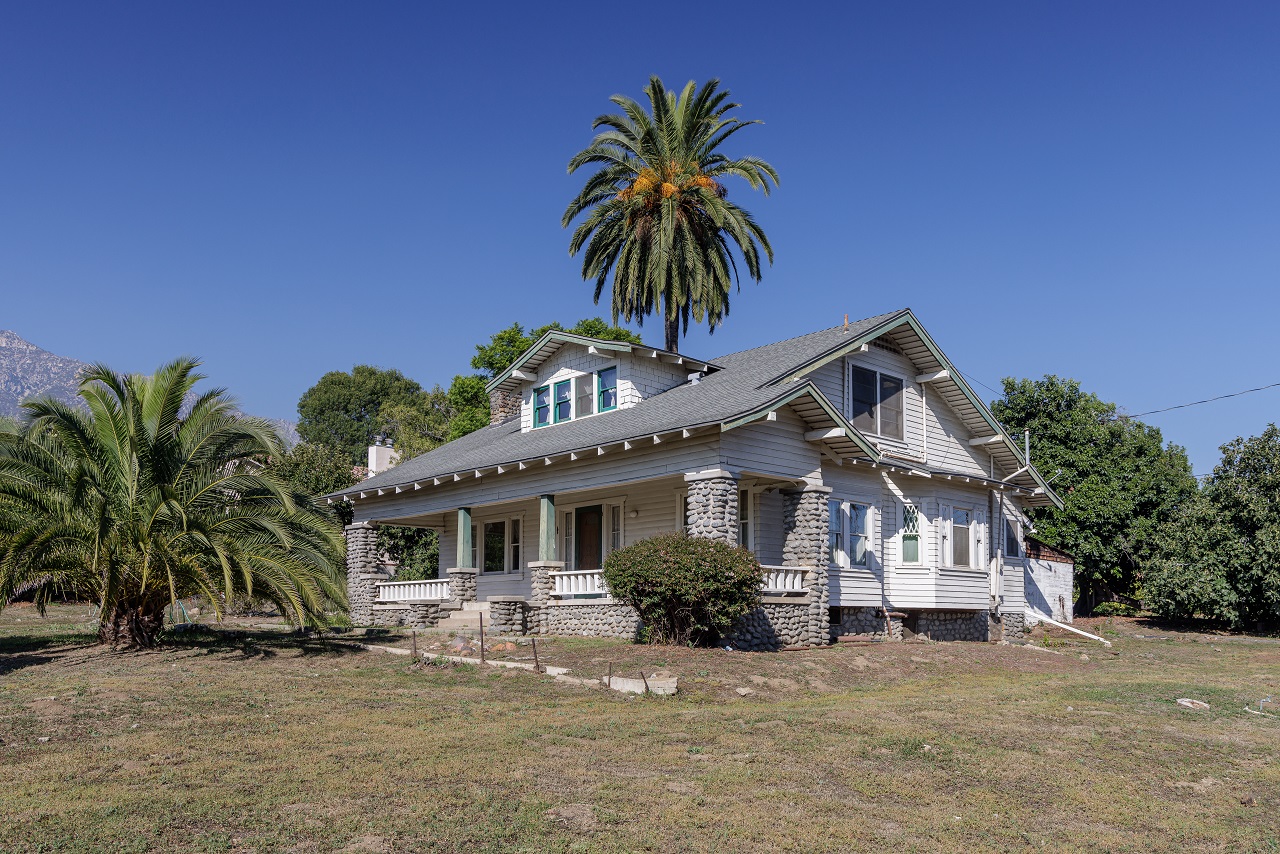Pending Nominations
Pending Nominations
Pursuant to Section 4855(a) of the California Code of Regulations California Register of Historical Resources (Title 14, Chapter 11.5), the following nominations are scheduled for the August 2, 2024 State Historical Resources Commission (SHRC) quarterly meeting, taking place at 9:00 AM at the California Natural Resources Agency Headquarters Building Auditorium, 715 P Street, Sacramento, CA 95814. This meeting will also be held online via Zoom, and broadcast via Cal-Span. Dial-in access will also be available. Meeting notices and agendas will be posted ten days prior to the meeting date, and a Zoom link will be posted on approximately the same date to register for this meeting. Use the Zoom link to register only if you wish to provide testimony remotely at the meeting. If you plan to attend the meeting in person, you do not need to register.
Watch the meeting on CAL-SPAN if you wish to view the meeting but do not wish to provide public testimony.
Register via Zoom to attend the August 2, 2024 SHRC Meeting only if you wish to provide public testimony remotely at the meeting. Do not register for the Zoom meeting if you plan on attending the meeting in person.
The SHRC invites comments on the nominations from the public either in writing or at the scheduled public meeting. Copies of nominations are posted as PDF documents below. Written comments can be sent to State Historical Resources Commission, P.O. Box 942896, Sacramento, CA 94296-0001, or via email to calshpo.shrc@parks.ca.gov. Please include nomination name and hearing date in the email's subject line.
The order of comments for nominations under consideration during the Discussion and Action portion on the agenda will proceed as follows: The Commission will first hear from the nominator or his/her/their designee. The nominator or his/her/their designee will have ten (10) minutes to speak. The Commission will then hear from the property owner(s) or his/her/their designee. Each property owner or his/her/their designee of an individually nominated property will have ten (10) minutes to speak. Each property owner or his/her/their designee whose property is within the boundaries of a nominated district will have five (5) minutes to speak. Individuals representing local, state, federal, and tribal governments, will each have five (5) minutes to speak. Any member of the general public will have three (3) minutes to speak. Those members of the public who require a translator will be allocated twice the time otherwise defined. Within this stated order of commenters, those in the room will be heard from first and then those participating via Zoom or telephone.
Those providing comments about nominations that are on Consent or comments related to other matters not pertaining to nominations will each have three (3) minutes to speak.
Media presentations shall be submitted at least 48 hours prior to the meeting and shall not go beyond the allowable time frame for the applicable comment period.
PLEASE NOTE
Complete and official listing of nominated properties scheduled for hearing at the above mentioned SHRC Meeting can be found on the meeting agenda via the SHRC Meeting Schedule and Notices page. The nominations on this page may not reflect the most current properties listed on the agenda.
Properties can be removed from the agenda by the State Historic Preservation Officer or the State Historical Resources Commission. No properties can be added to the agenda.
National Register of Historic Places nominations are considered drafts until listed by the Keeper.
California Register of Historical Resources nominations are considered drafts until listed or formally determined eligible for listing by the State Historical Resources Commission.
Calfornia Historical Landmarks and Points of Historical Interest are considered drafts until approved for listing by the State Historical Resources Commission and the Director of California State Parks.
Properties nominated to the National Register of Historic Places
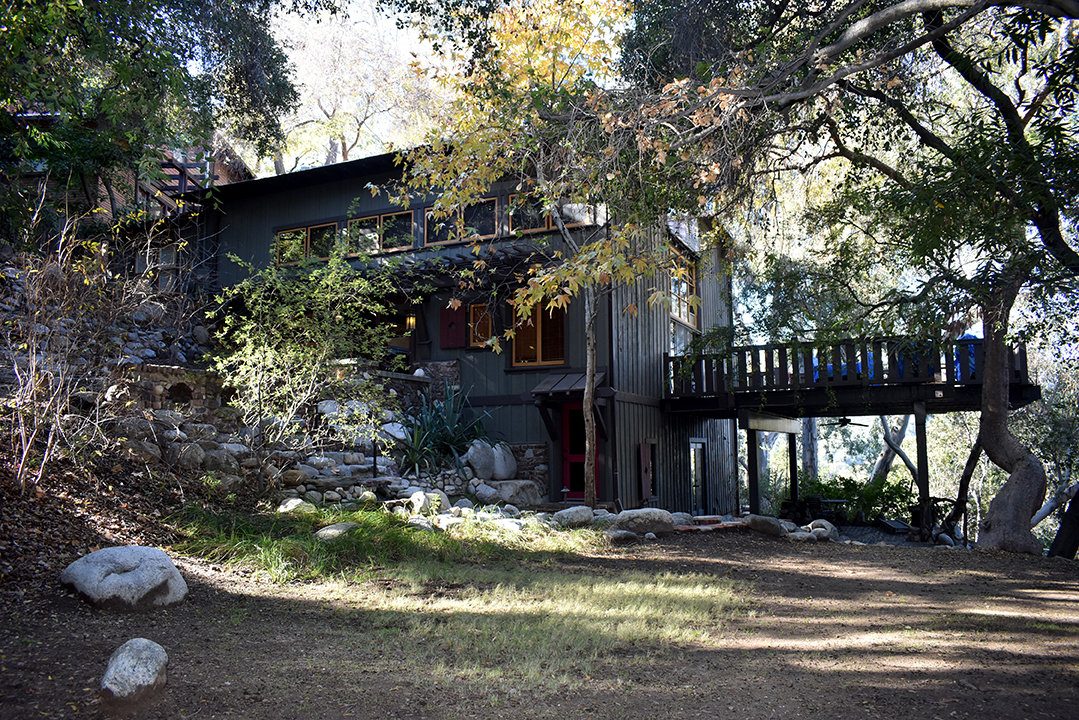 Avery, Kenneth Newell, Studio was built in 1908 at the height of the Arts and Crafts movement at a considerable cost by noted Pasadena contractor August C. Brandt, known for constructing prominent resort hotel and residential buildings, for newly arrived plein air painter Kenneth Newell Avery who hailed from a wealthy Michigan family. It is one of the earliest and best extant examples in the Arroyo Seco area of an art studio associated with the Arroyo Culture, a Southern California expression of the Arts and Crafts movement. The studio is sited on an irregularly shaped parcel at the northwest corner of Arroyo Terrace and Scott Place, adjacent to the Park Place Tract, commanding picturesque views over the Arroyo Seco below.
Avery, Kenneth Newell, Studio was built in 1908 at the height of the Arts and Crafts movement at a considerable cost by noted Pasadena contractor August C. Brandt, known for constructing prominent resort hotel and residential buildings, for newly arrived plein air painter Kenneth Newell Avery who hailed from a wealthy Michigan family. It is one of the earliest and best extant examples in the Arroyo Seco area of an art studio associated with the Arroyo Culture, a Southern California expression of the Arts and Crafts movement. The studio is sited on an irregularly shaped parcel at the northwest corner of Arroyo Terrace and Scott Place, adjacent to the Park Place Tract, commanding picturesque views over the Arroyo Seco below.
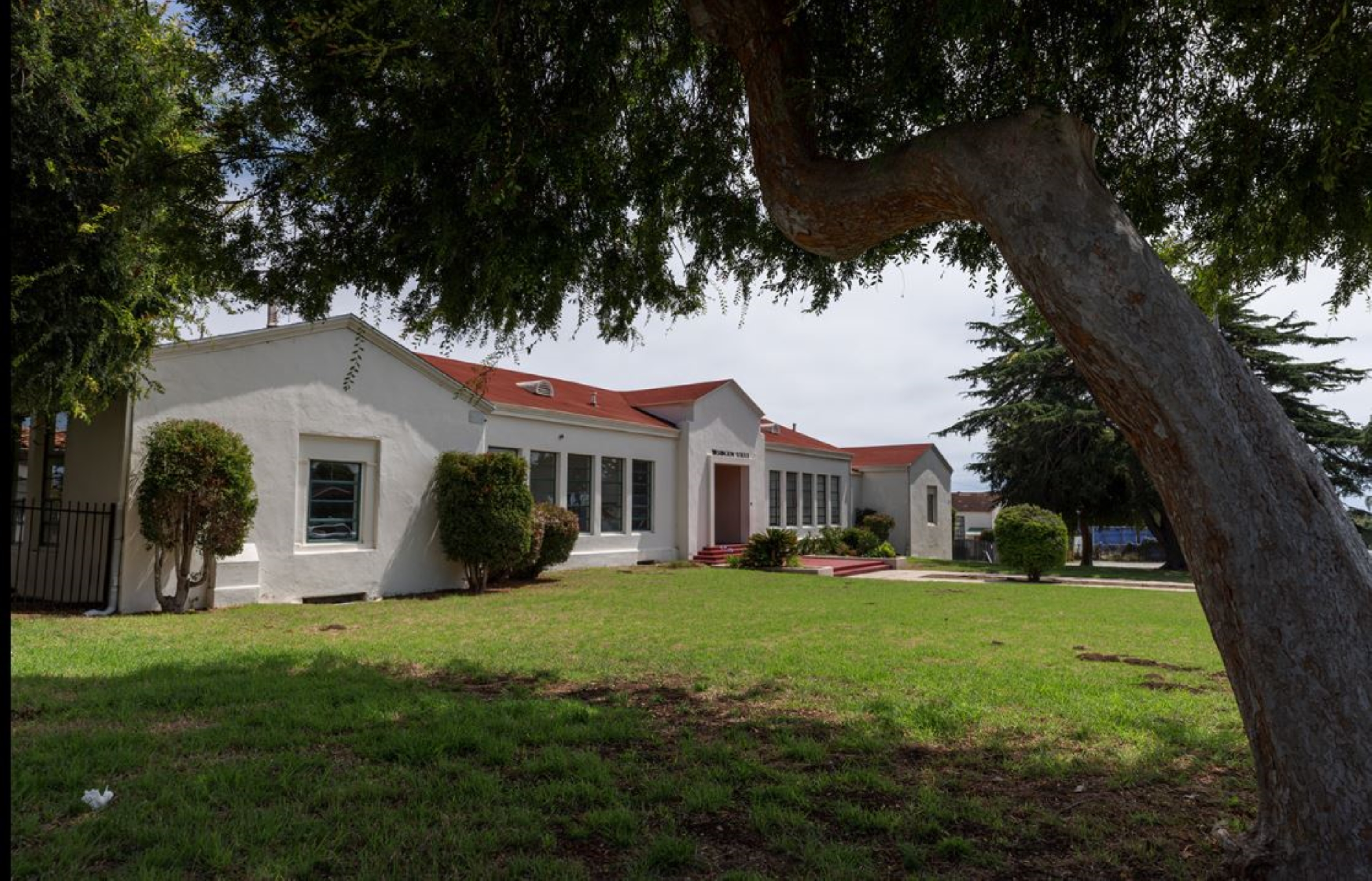
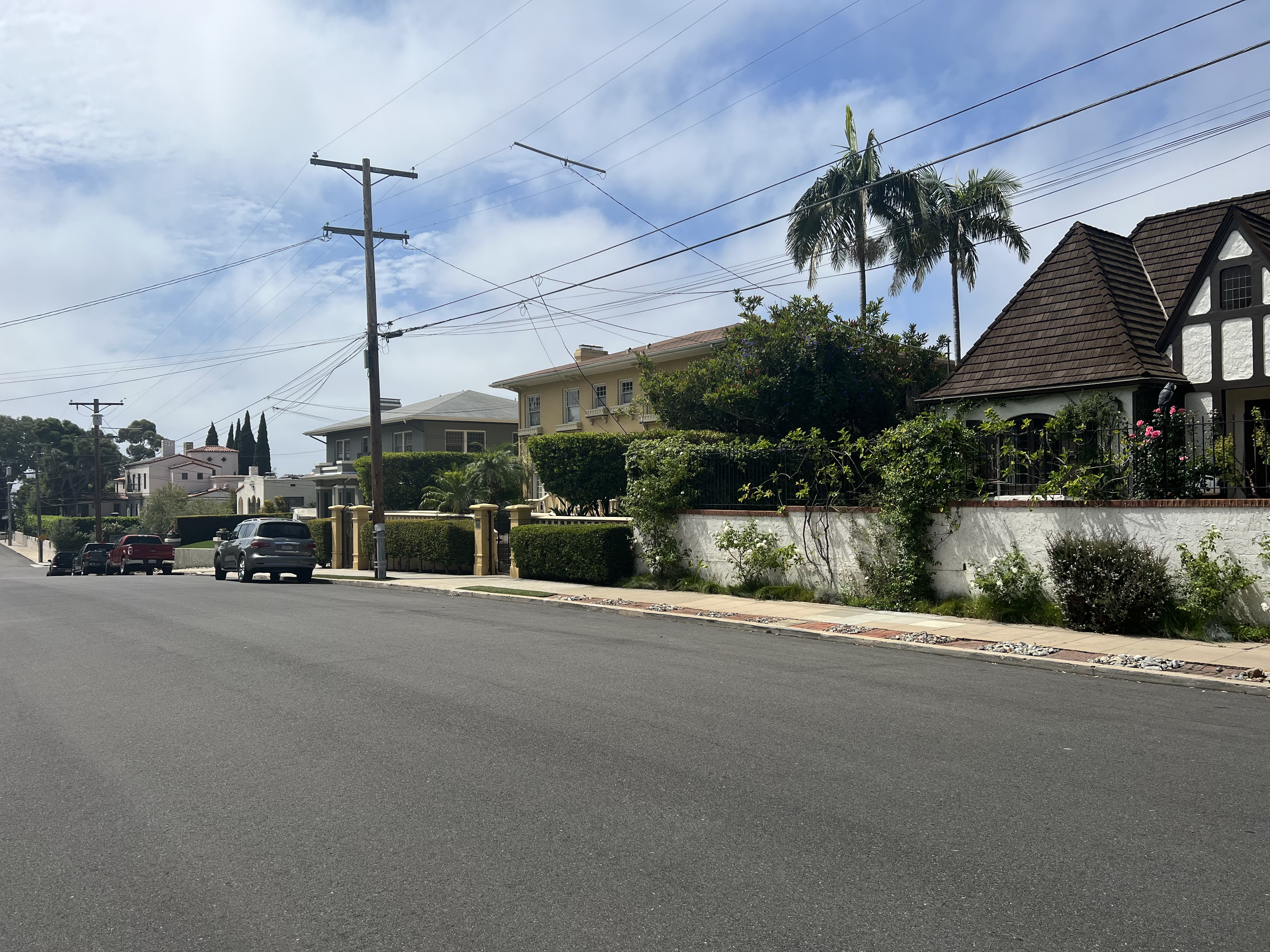 Heart of Bankers Hill Historic District is a small residential district in the Uptown community of San Diego, composed of primarily single-family buildings, with a lesser number of multi-family buildings. The district is flat, surrounded by canyons and ravines that physically seclude it from most adjacent development. Arroyo Canyon transects the center of the district, effectively dividing it into east and west halves connected by a 375-foot-long pedestrian suspension bridge. Many of the houses within the district were designed by San Diego’s most prominent architects of the first half of the twentieth century. District buildings exude a strong sense of time and place and evince the distinctive look and feel of an early twentieth century suburban neighborhood.
Heart of Bankers Hill Historic District is a small residential district in the Uptown community of San Diego, composed of primarily single-family buildings, with a lesser number of multi-family buildings. The district is flat, surrounded by canyons and ravines that physically seclude it from most adjacent development. Arroyo Canyon transects the center of the district, effectively dividing it into east and west halves connected by a 375-foot-long pedestrian suspension bridge. Many of the houses within the district were designed by San Diego’s most prominent architects of the first half of the twentieth century. District buildings exude a strong sense of time and place and evince the distinctive look and feel of an early twentieth century suburban neighborhood.
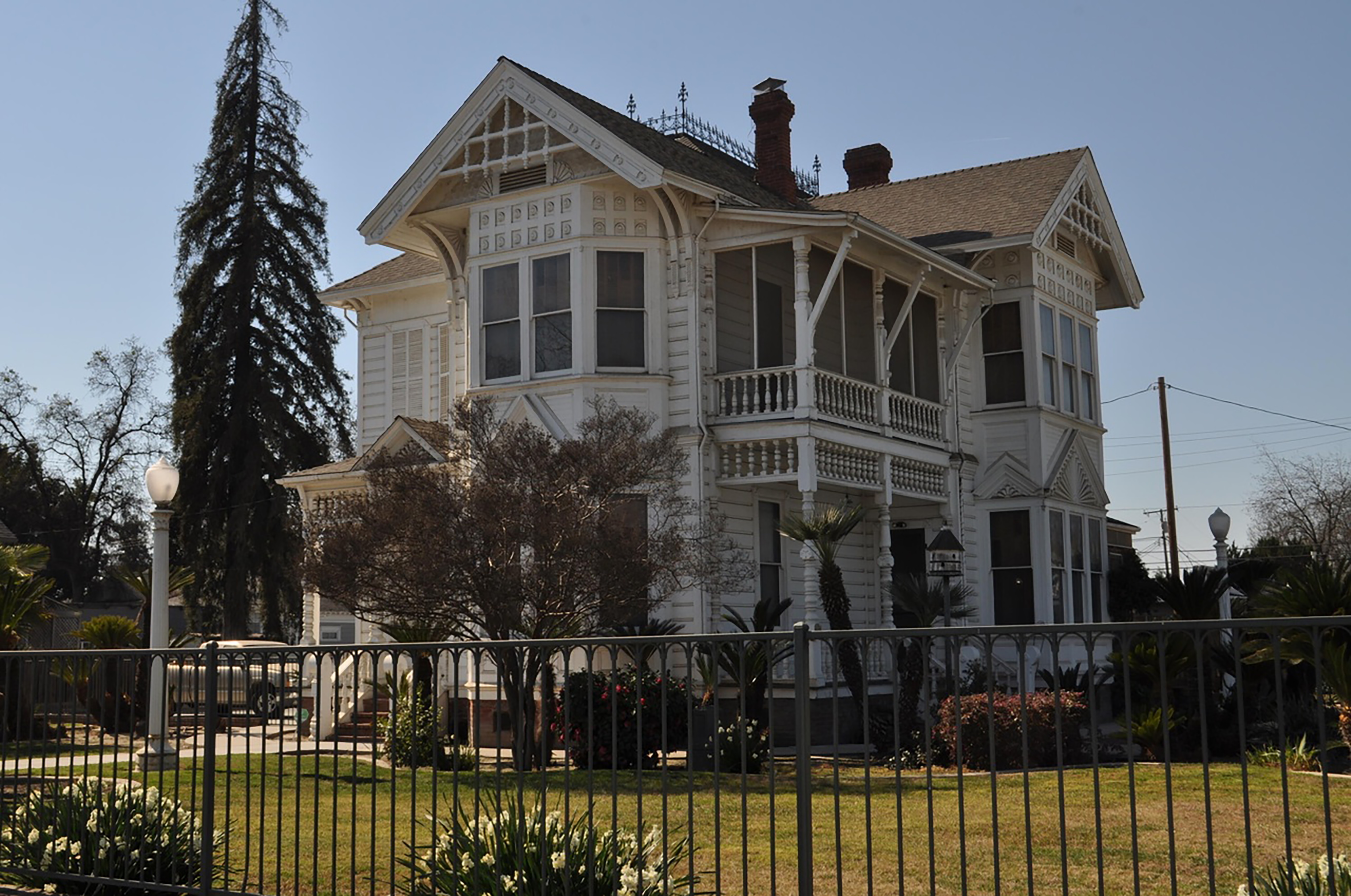 Hyde, Jeremiah D. and Mary, House is a large two-story, wood-frame house, facing east, clad in wood dropped siding and designed in the Stick/Eastlake style. Most of the original exterior trim remains intact and every elevation is highly ornamented. The house is topped by a complex roof composed of a hipped central portion crowned by a narrow, flat deck ringed by a decorative cast iron railing. The house retains its original floor plan and virtually all of its original Eastlake ornamentation including doors and trim, an elaborate front staircase, and many original mantlepieces. The original wood floors also remain. A carriage house to the southwest is contemporaneous with the main house.
Hyde, Jeremiah D. and Mary, House is a large two-story, wood-frame house, facing east, clad in wood dropped siding and designed in the Stick/Eastlake style. Most of the original exterior trim remains intact and every elevation is highly ornamented. The house is topped by a complex roof composed of a hipped central portion crowned by a narrow, flat deck ringed by a decorative cast iron railing. The house retains its original floor plan and virtually all of its original Eastlake ornamentation including doors and trim, an elaborate front staircase, and many original mantlepieces. The original wood floors also remain. A carriage house to the southwest is contemporaneous with the main house.
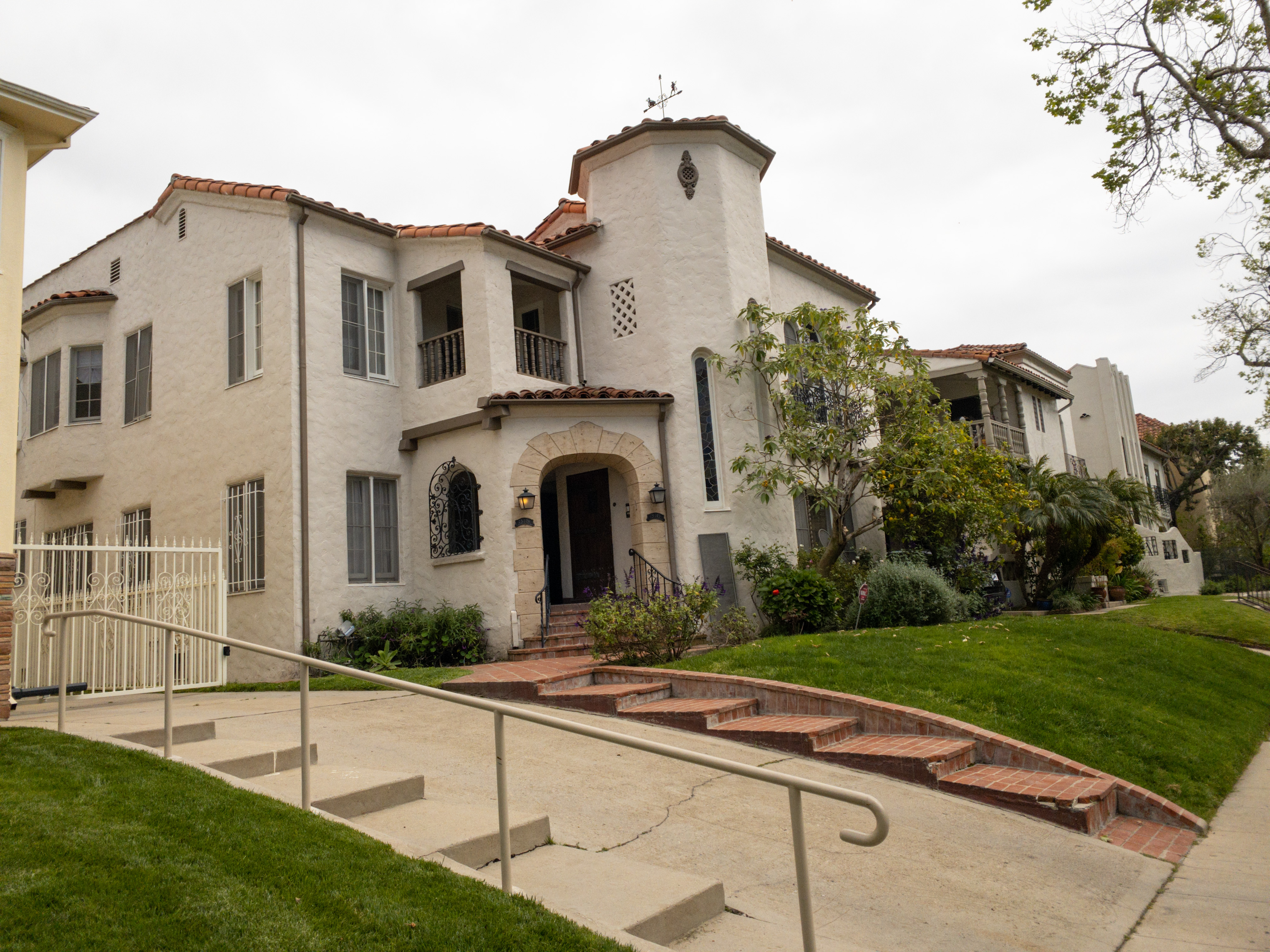 Citrus Square Historic District is composed primarily of multi-family—especially duplex—residences in the Hancock Park area of Los Angeles. The district was developed mostly as a single tract by George Allan Hancock. The duplex is the predominant form, with other types of apartment houses, courtyard apartments, and single-family homes included. An excellent example of an intact and cohesive auto-oriented residential neighborhood from the early twentieth century in Los Angeles, the district has an excellent collection of Period Revival architecture, including Spanish Colonial Revival, Tudor Revival, Mediterranean Revival, Art Deco, Streamline Modern, French Renaissance, Colonial Revival, and Minimal Traditional styles.
Citrus Square Historic District is composed primarily of multi-family—especially duplex—residences in the Hancock Park area of Los Angeles. The district was developed mostly as a single tract by George Allan Hancock. The duplex is the predominant form, with other types of apartment houses, courtyard apartments, and single-family homes included. An excellent example of an intact and cohesive auto-oriented residential neighborhood from the early twentieth century in Los Angeles, the district has an excellent collection of Period Revival architecture, including Spanish Colonial Revival, Tudor Revival, Mediterranean Revival, Art Deco, Streamline Modern, French Renaissance, Colonial Revival, and Minimal Traditional styles.
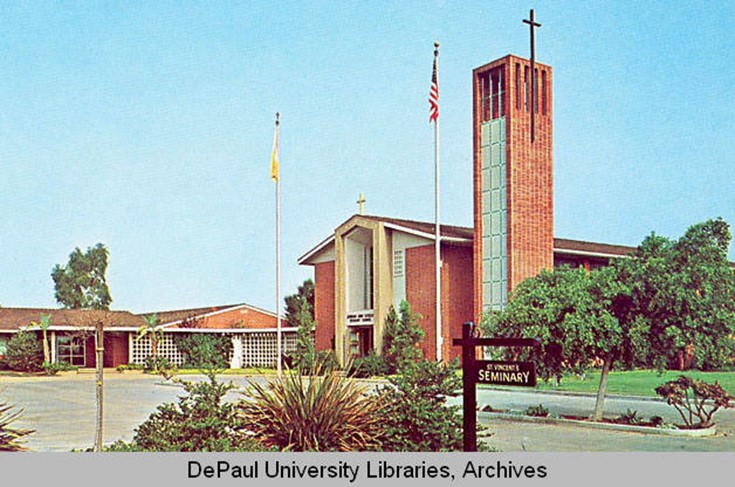 St. Vincent’s Seminary Historic District, historically known as St. Vincent’s Seminary and later known as the De Paul Evangelization Center, occupies an irregularly shaped 12.3-acre parcel in Montebello surrounded by mostly single-family residences to the north, south, and west, and overlooking Rio Hondo to the east. This seminary was part of, and key to, the Postwar Architectural Program of the Los Angeles Archdiocese of the Catholic Church in concert with Southern California’s postwar suburban development. A rare and intact example of a Mid-Century Modern style seminary campus by architects Barker & Ott, a firm on the approved list of architects of the Los Angeles Archdiocese, the property is also a rare and intact example of campus planning by Barker & Ott with intact campus plan and a cohesive architectural language.
St. Vincent’s Seminary Historic District, historically known as St. Vincent’s Seminary and later known as the De Paul Evangelization Center, occupies an irregularly shaped 12.3-acre parcel in Montebello surrounded by mostly single-family residences to the north, south, and west, and overlooking Rio Hondo to the east. This seminary was part of, and key to, the Postwar Architectural Program of the Los Angeles Archdiocese of the Catholic Church in concert with Southern California’s postwar suburban development. A rare and intact example of a Mid-Century Modern style seminary campus by architects Barker & Ott, a firm on the approved list of architects of the Los Angeles Archdiocese, the property is also a rare and intact example of campus planning by Barker & Ott with intact campus plan and a cohesive architectural language.
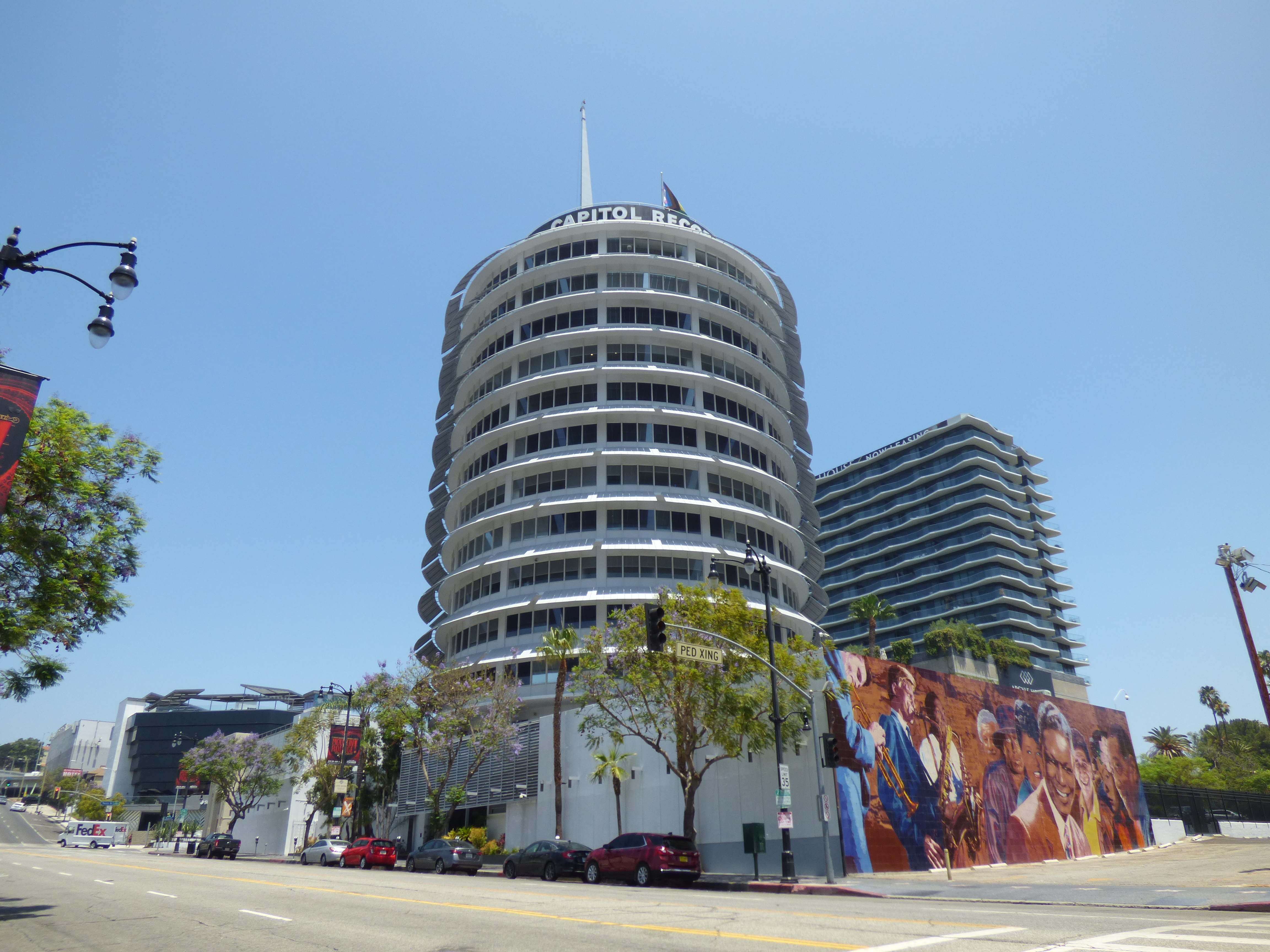
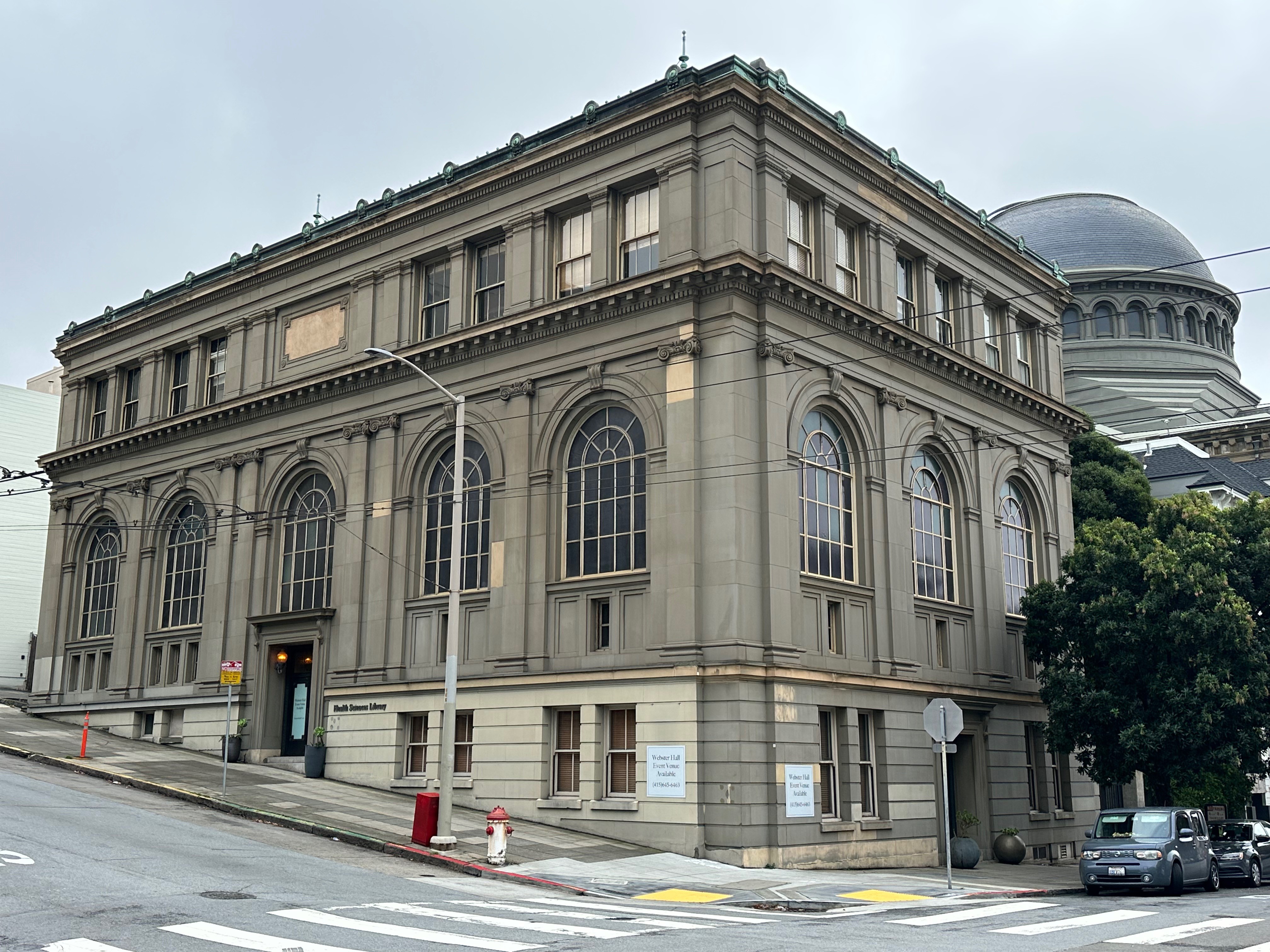 Lane Medical Library is a 1912 steel frame building constructed of Colusa sandstone veneer in the Classical Revival style with Beaux Arts influences, designed by master architect Albert Pissis. The property is associated with the first medical school established in the western United States, the medical department of the University of the Pacific, established in 1858 in San Francisco, later becoming part of Stanford University. Lane Medical Library was buit fo Stanford's medical program, named for Dr. Levi Cooper Lane, whose estate funded the building.
Lane Medical Library is a 1912 steel frame building constructed of Colusa sandstone veneer in the Classical Revival style with Beaux Arts influences, designed by master architect Albert Pissis. The property is associated with the first medical school established in the western United States, the medical department of the University of the Pacific, established in 1858 in San Francisco, later becoming part of Stanford University. Lane Medical Library was buit fo Stanford's medical program, named for Dr. Levi Cooper Lane, whose estate funded the building.
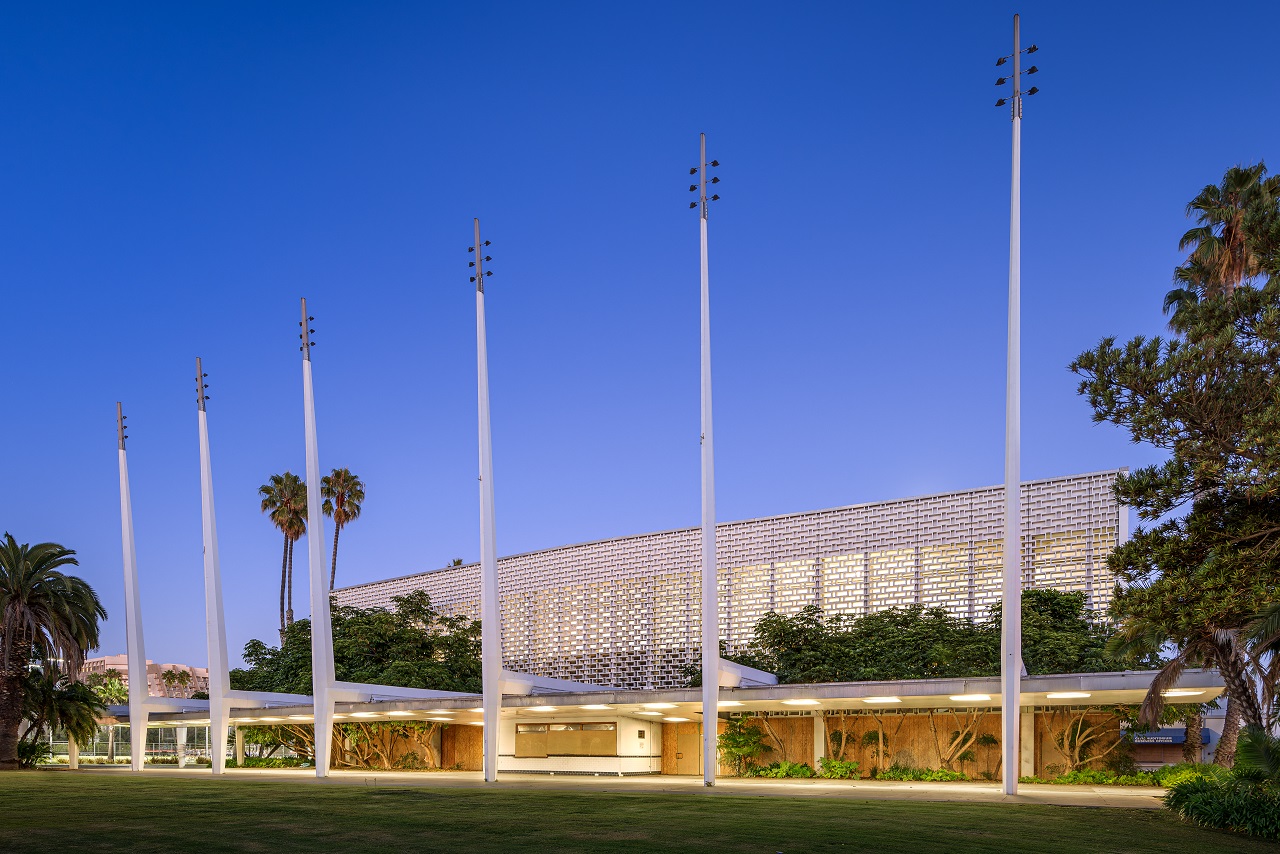 Santa Monica Civic Auditorium is a Mid-century Modern/International Style auditorium, completed in 1959 and designed by master architect Welton Becket. The auditorium is significant for its Modernist architectural design, for its role in the history of performing arts as a civic performance space (as the location for events like the Academy Awards, premiere of surfing documentary Endless Summer, and speeches by Dr. Martin Luther King Jr.), and for the property's role as a redevelopment project; this building, and other "urban renewal" projects of its era, followed displacement of an African American neighborhood called Belmar.
Santa Monica Civic Auditorium is a Mid-century Modern/International Style auditorium, completed in 1959 and designed by master architect Welton Becket. The auditorium is significant for its Modernist architectural design, for its role in the history of performing arts as a civic performance space (as the location for events like the Academy Awards, premiere of surfing documentary Endless Summer, and speeches by Dr. Martin Luther King Jr.), and for the property's role as a redevelopment project; this building, and other "urban renewal" projects of its era, followed displacement of an African American neighborhood called Belmar.
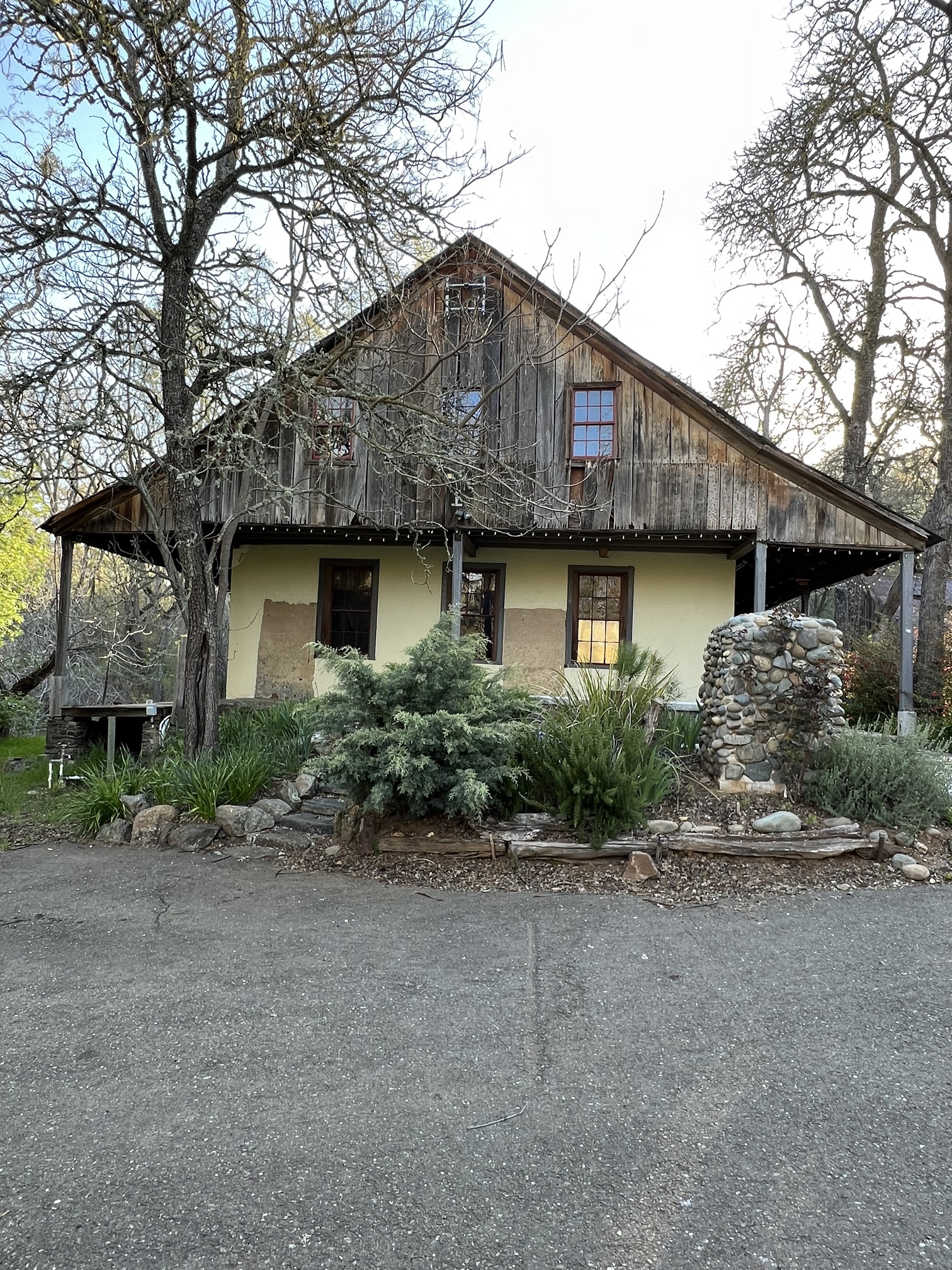 Zentgraf House is a vernacular adobe building located in Rescue, El Dorado County, constructed by Jacob Zentgraf in 1871. Across the road is a stone winery building constructed in the mid-1850s, prior to the house. Both are associated with prominent El Dorado County businessman Jacob Zentgraf; the winery building is associated with early northern California wine production, and the adobe house is also a locally significant example of rammed earth architecture with a novel stystem of foldable interior partitions, allowing changing functions within the main buildings for public events or domestic use.
Zentgraf House is a vernacular adobe building located in Rescue, El Dorado County, constructed by Jacob Zentgraf in 1871. Across the road is a stone winery building constructed in the mid-1850s, prior to the house. Both are associated with prominent El Dorado County businessman Jacob Zentgraf; the winery building is associated with early northern California wine production, and the adobe house is also a locally significant example of rammed earth architecture with a novel stystem of foldable interior partitions, allowing changing functions within the main buildings for public events or domestic use.
San Antonio Heights Grove House is a 1925 Craftsman bungalow located in the unincorporated community near Ontario in San Bernardino County, originally developed as part of a citrus colony and suburban development, San Antonio Heights, with unique, circular roadways. The remainder of the subdivision never materialized, and the area was still used for citrus cultivation until 1969; the house is a rare example of surviving development of the colony, now surrounded by newer suburbs with rectilinear streets. The property is also a locally significant example of the Craftsman bungalow style, featuring rustic stone piers and stairs under a full-width porch, and matching stone chimney.
The next State Historical Resources Commission meeting is scheduled for Friday, August 2, 2024. Nominations to be heard on the August 2, 2024 agenda will be posted after June 4, 2024.
