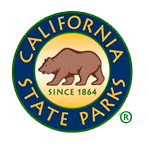2024 California Tax Incentive Rehabilitation Projects
COMPLETED TAX PROJECTS
| COMPLETED APPLICATIONS | FY 24 | FY 23 | FY 22 | FY 21 | FY 20 | FY 19 | FY 18 | FY 17 |
| Part 1 | 5 | 12 | 5 | 12 | 17 | 19 | 4 | |
| Part 2 | 7 | 4 | 8 | 18 | 15 | 23 | 15 | |
| Amendments | 21 | 18 | 23 | 46 | 39 | 30 | 23 | |
| Part 3 | 6 | 4 | 8 | 5 | 9 | 3 | 10 | |
| TOTAL | 39 | 38 | 44 | 81 | 80 | 75 | 52 | |
| REPRESENTED COUNTIES | 11 | 14 | 10 | 15 | 11 | 10 | 9 |
| COUNTY | PROJECTS |
| Los Angeles | |
| San Francisco | |
| Alameda | |
| Sacramento | |
| San Bernadino | |
| Sonoma |
Ambassador Hotel
| COUNTY | ADDRESS | CITY | OWNER | USE | CERTIFICATION | FLOOR AREA | QUALIFIED COSTS | TOTAL COST |
| San Francisco | 55 Mason Street | San Francisco | Ambassador Ritz Four Percent, LP | Housing | 11/01/23 | 73,571 | $40,230,134 | $59,777,996 |
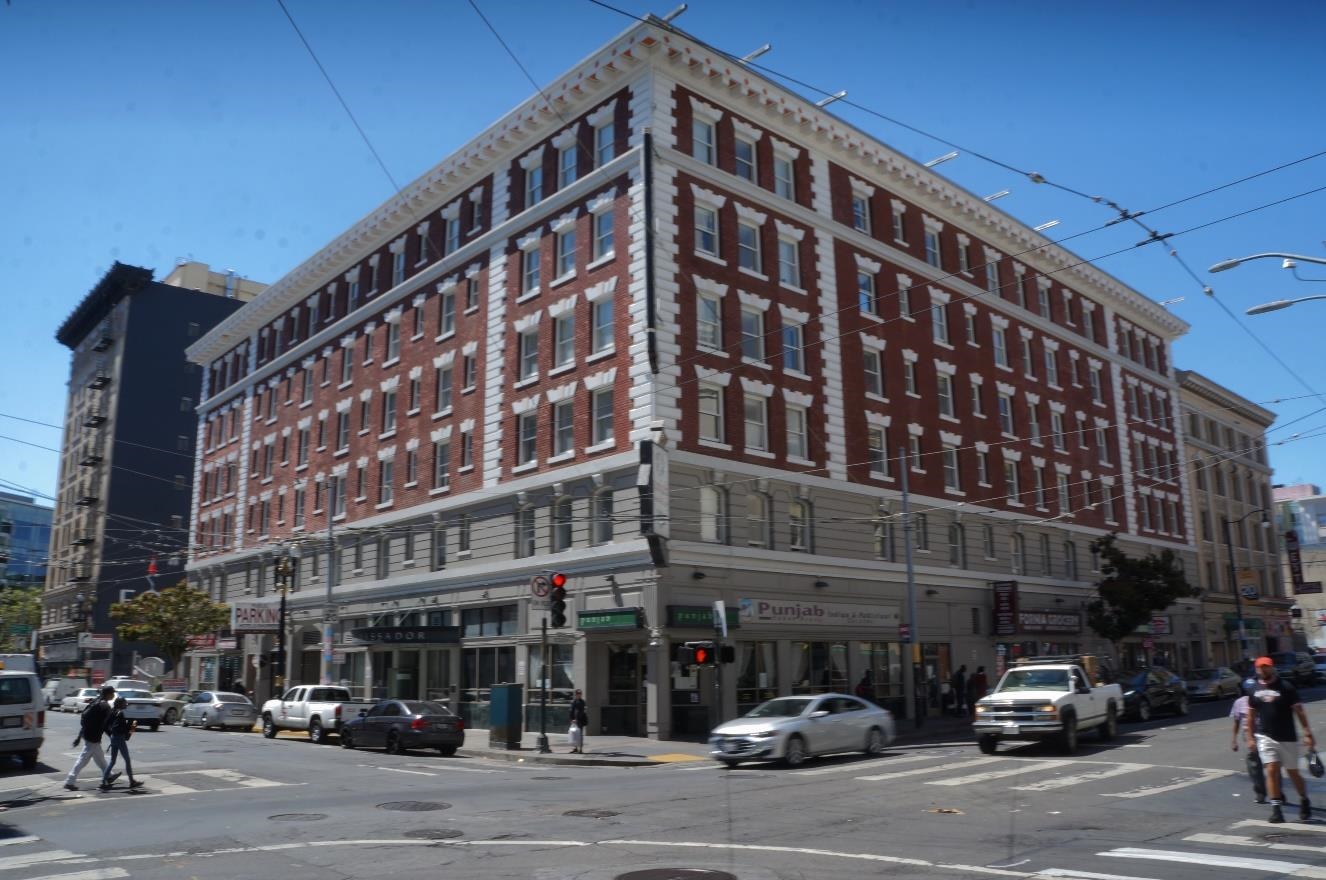
Originally built in the late 19th century, the Chapman house served as a single family residence for a century with very few changes other than electricity installed in the early 1900s. The house suffered gradual neglect until this rehabilitation to turn the house into a bed and breakfast serving the growing interest of visitors to picturesque Humboldt County.
Additional Before and After photos
Banco Popular/ Herman W. Hellman Building
| COUNTY | ADDRESS | CITY | OWNER | USE | CERTIFICATION | FLOOR AREA | QUALIFIED COSTS | TOTAL COST |
| Los Angeles | 354 S. Spring Street | Los Angeles | HW Hellman Building, LP | Housing/ Commercial | 2/01/24 | 204,210 | $105,283,138 | $137,821,905 |
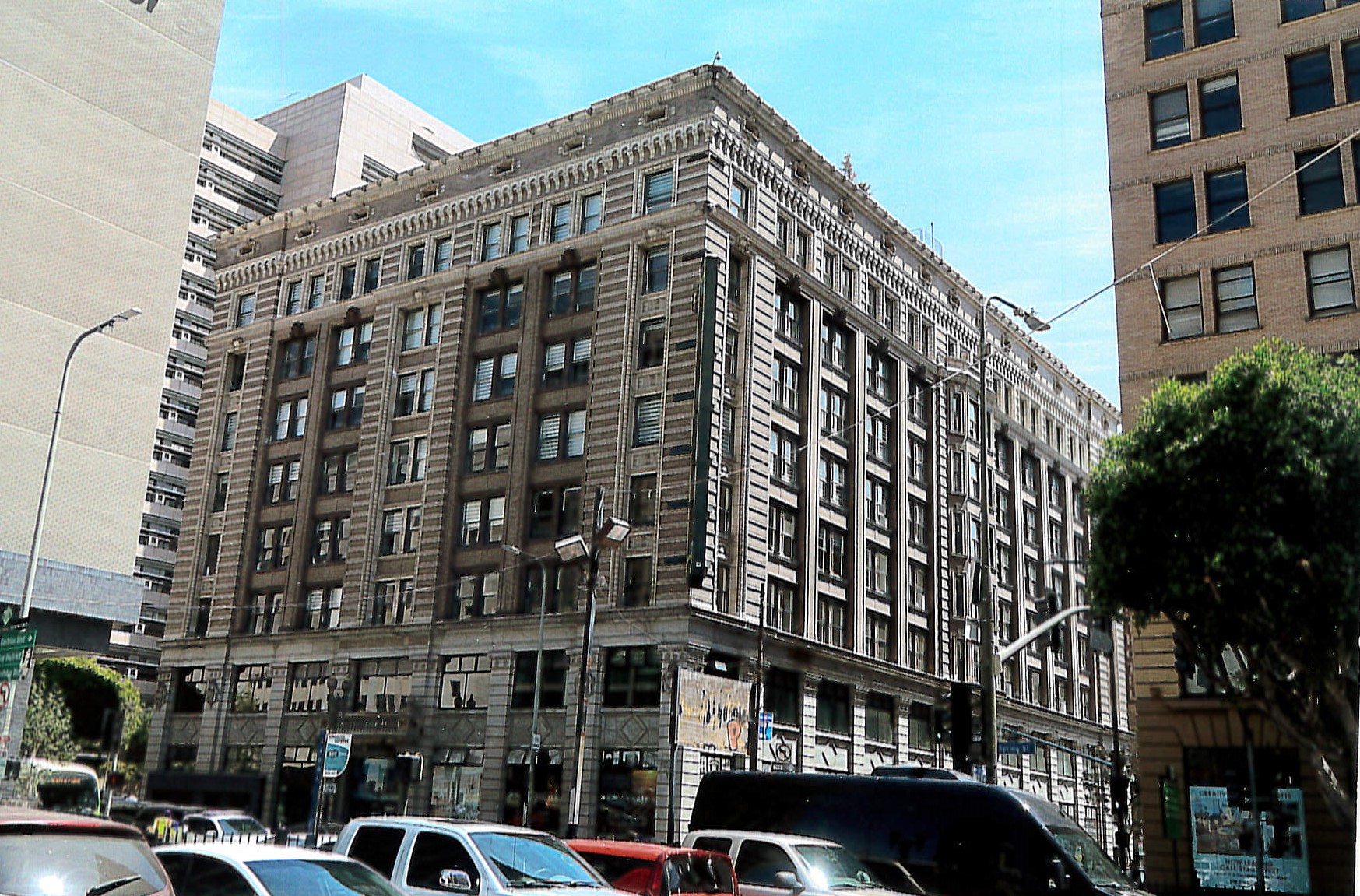
Originally built in the late 19th century, the Chapman house served as a single family residence for a century with very few changes other than electricity installed in the early 1900s. The house suffered gradual neglect until this rehabilitation to turn the house into a bed and breakfast serving the growing interest of visitors to picturesque Humboldt County.
Additional Before and After photos
Capitol Park Hotel
| COUNTY | ADDRESS | CITY | OWNER | USE | CERTIFICATION | FLOOR AREA | QUALIFIED COSTS | TOTAL COST |
| Sacramento | 1171-1131 9th Street | Sacramento | Mercy Housing California, LLC | Commercial/ Housing | 5/02/24 | 79,930 | $57,508,026 | $75,944,011 |
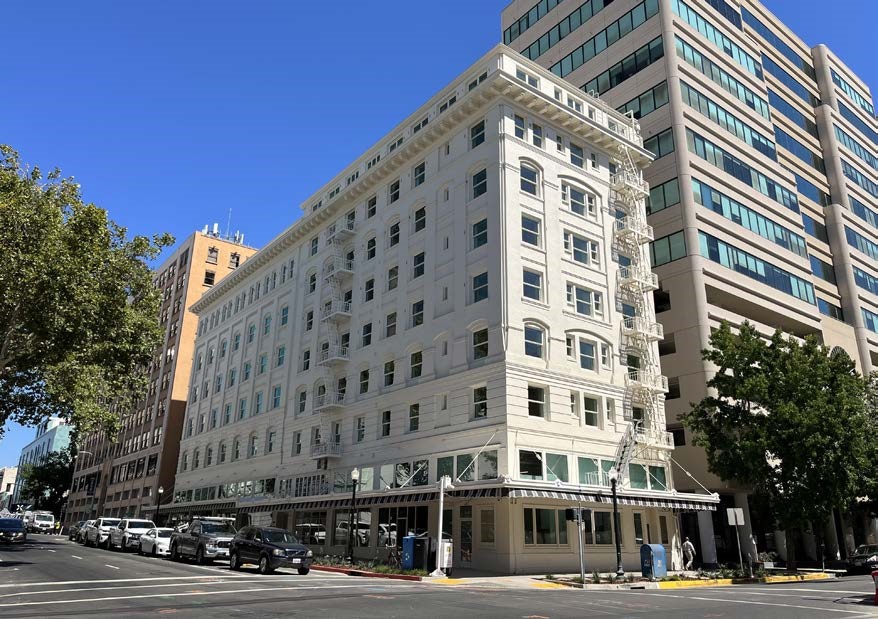
Originally built in the late 19th century, the Chapman house served as a single family residence for a century with very few changes other than electricity installed in the early 1900s. The house suffered gradual neglect until this rehabilitation to turn the house into a bed and breakfast serving the growing interest of visitors to picturesque Humboldt County.
Additional Before and After photos
Gordon Building
| COUNTY | ADDRESS | CITY | OWNER | USE | CERTIFICATION | FLOOR AREA | QUALIFIED COSTS | TOTAL COST |
| Napa | 1130 First Street | Napa | Napa Gordon, LLC | Retail/ Office | 10/05/23 | 20,000 | $7,341,813 | $11,114,611 |
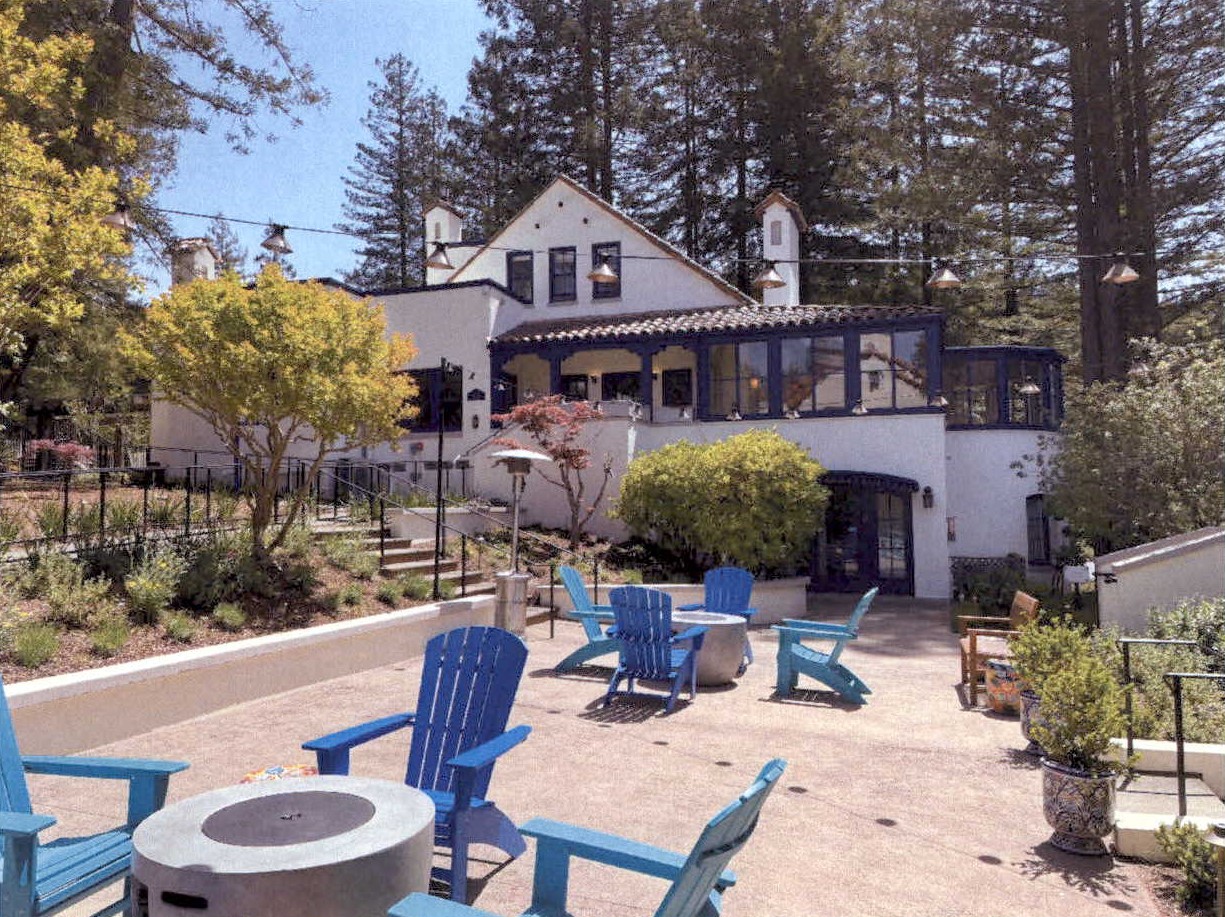
Originally built in the late 19th century, the Chapman house served as a single family residence for a century with very few changes other than electricity installed in the early 1900s. The house suffered gradual neglect until this rehabilitation to turn the house into a bed and breakfast serving the growing interest of visitors to picturesque Humboldt County.
Additional Before and After photos
Miles C. Bates House
| COUNTY | ADDRESS | CITY | OWNER | USE | CERTIFICATION | FLOOR AREA | QUALIFIED COSTS | TOTAL COST |
| Riverside | 73697 Santa Rosa Way | Palm Desert | Palm Desert Wave House, LLC | Dwelling | 12/22/23 | 827 | $689,917 | $1,300,000 |
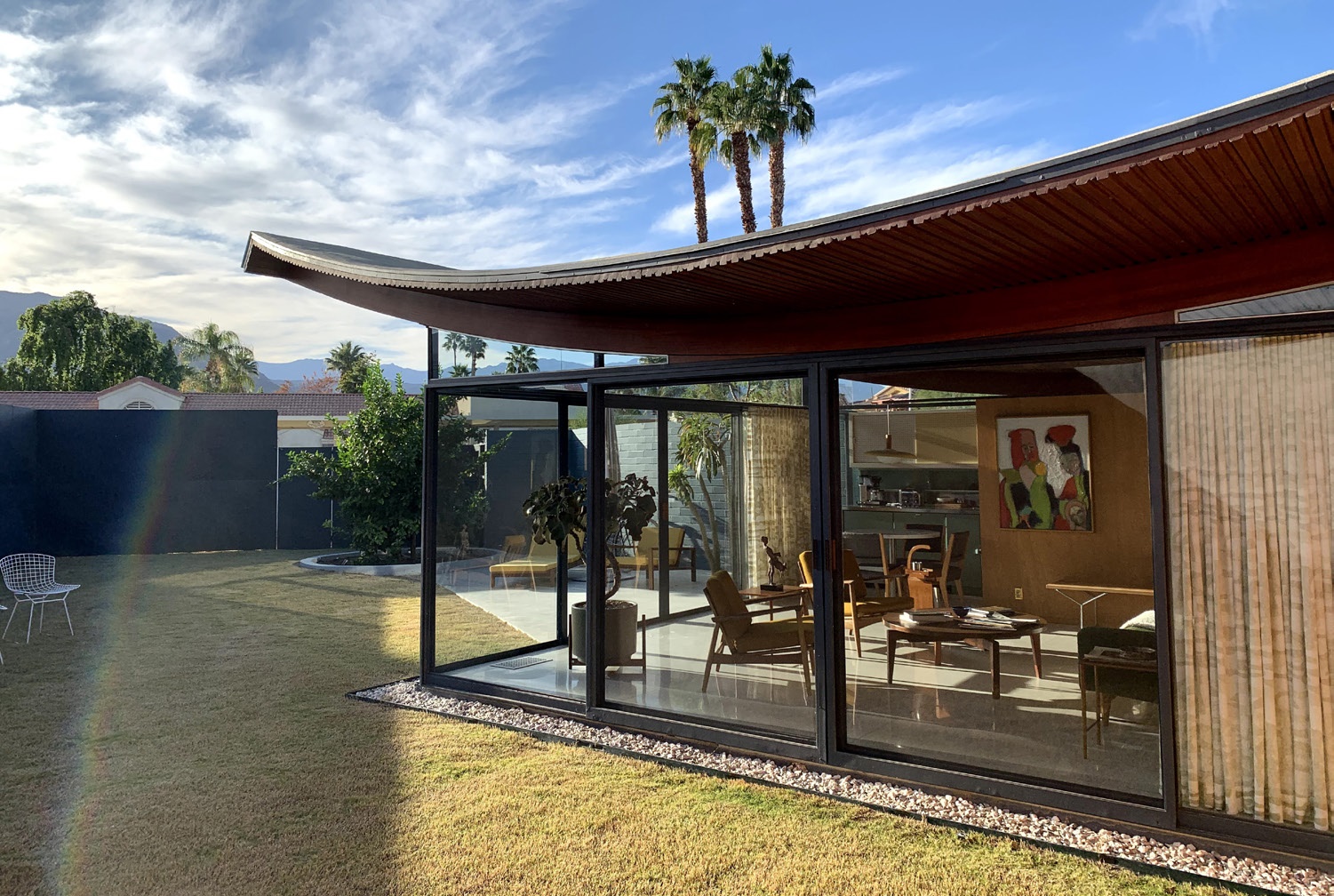
Originally built in the late 19th century, the Chapman house served as a single family residence for a century with very few changes other than electricity installed in the early 1900s. The house suffered gradual neglect until this rehabilitation to turn the house into a bed and breakfast serving the growing interest of visitors to picturesque Humboldt County.
Additional Before and After photos
West Los Angeles VA Building 205 & 208
| COUNTY | ADDRESS | CITY | OWNER | USE | CERTIFICATION | FLOOR AREA | QUALIFIED COSTS | TOTAL COST |
| Los Angeles | 11301 Wilshire Blvd | Los Angeles | Veterans Housing Partnership, LLC | Housing | 1/30/24 | 100,906 | $56,937,000 | $86,650,000 |
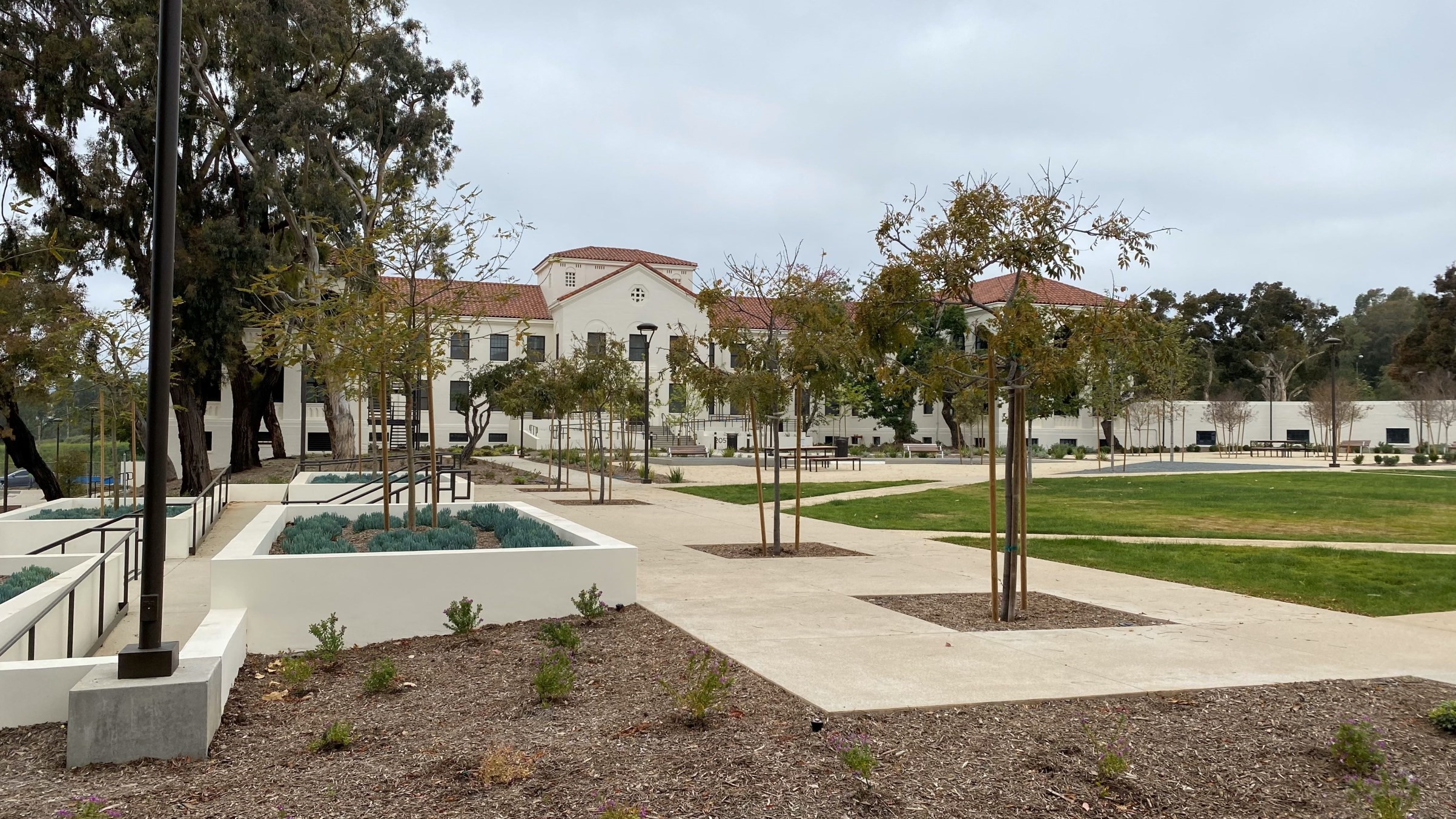
Originally built in the late 19th century, the Chapman house served as a single family residence for a century with very few changes other than electricity installed in the early 1900s. The house suffered gradual neglect until this rehabilitation to turn the house into a bed and breakfast serving the growing interest of visitors to picturesque Humboldt County.
Additional Before and After photos
Ambassador Hotel Before and After Photos
| BEFORE | AFTER |
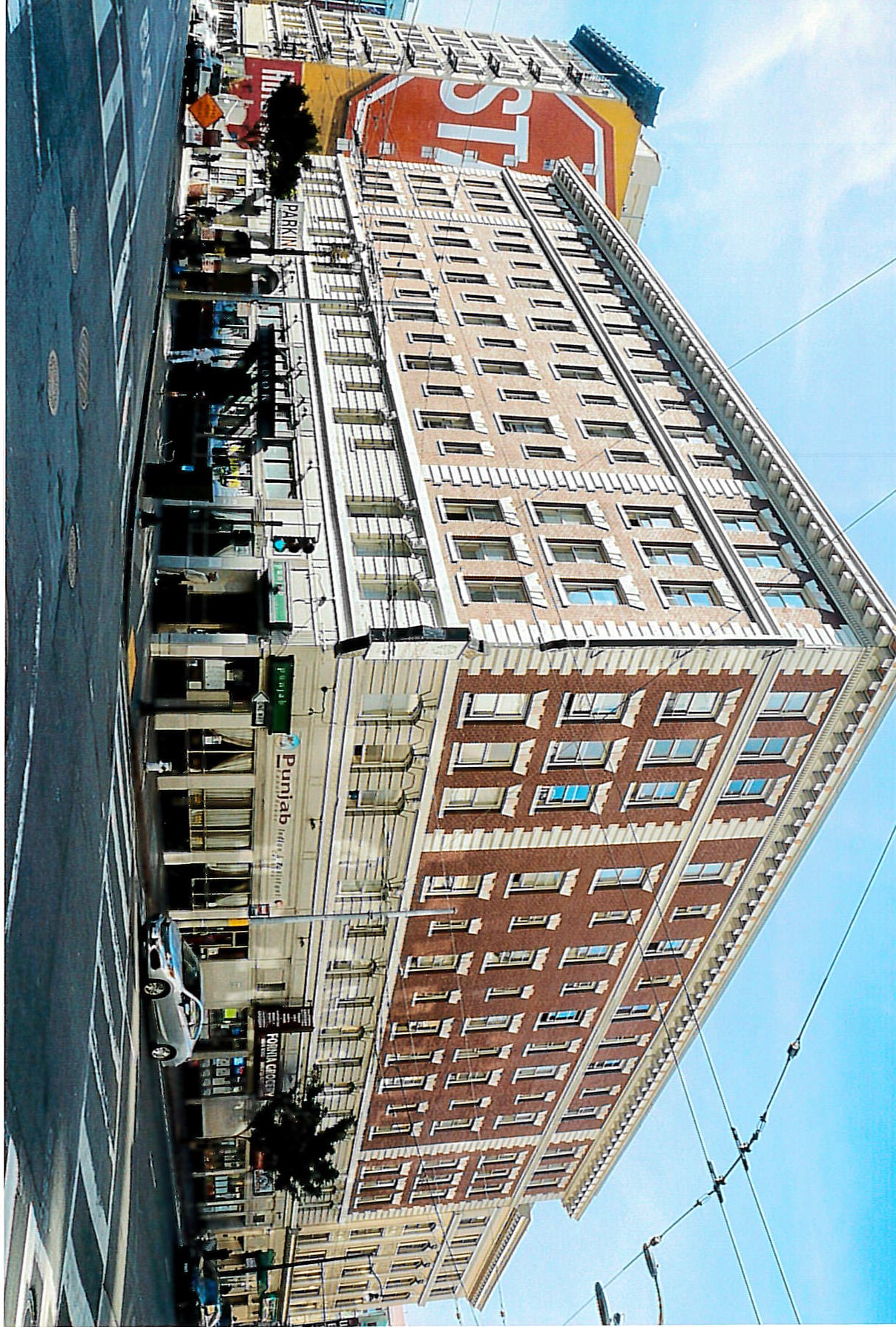 |
 |
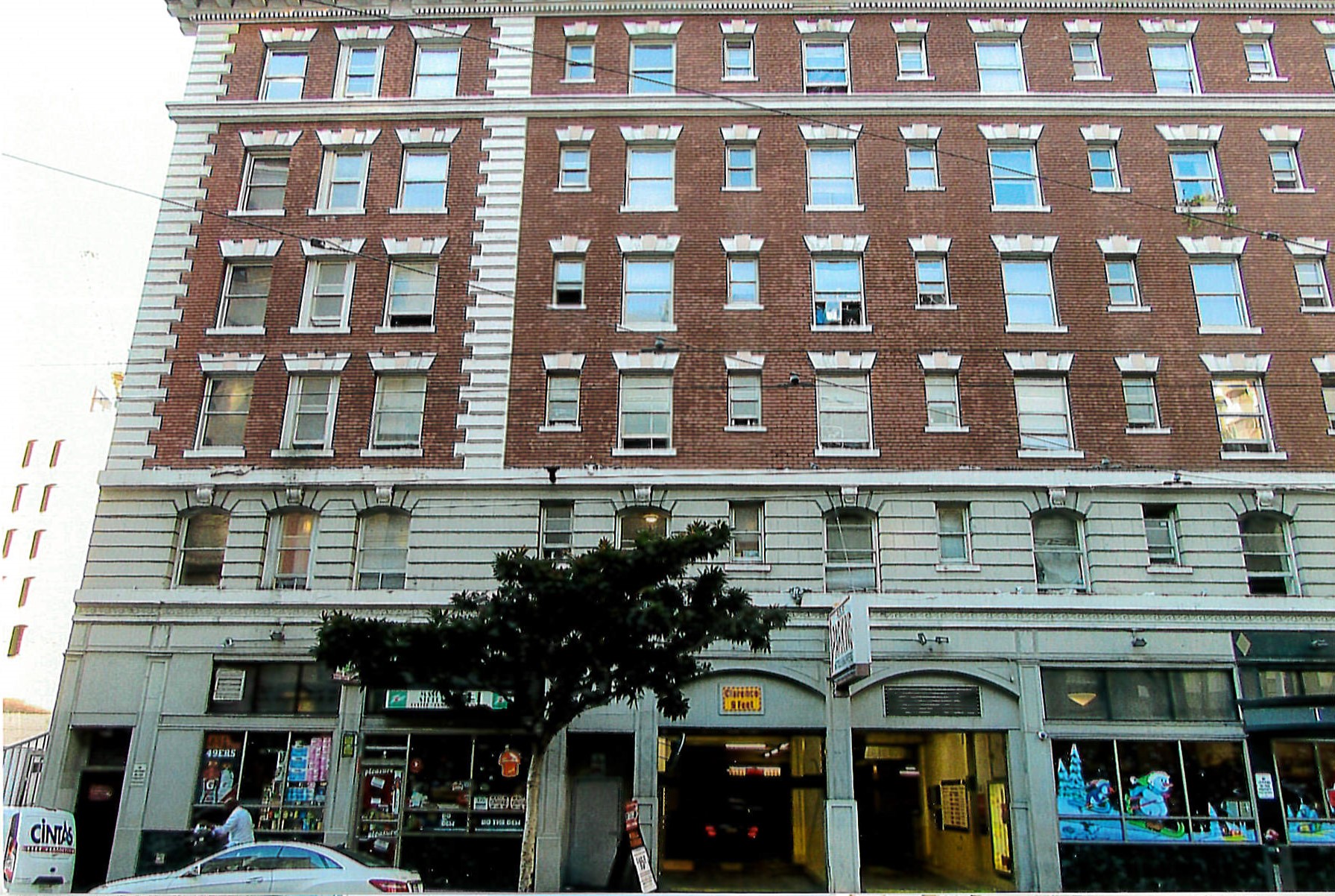 |
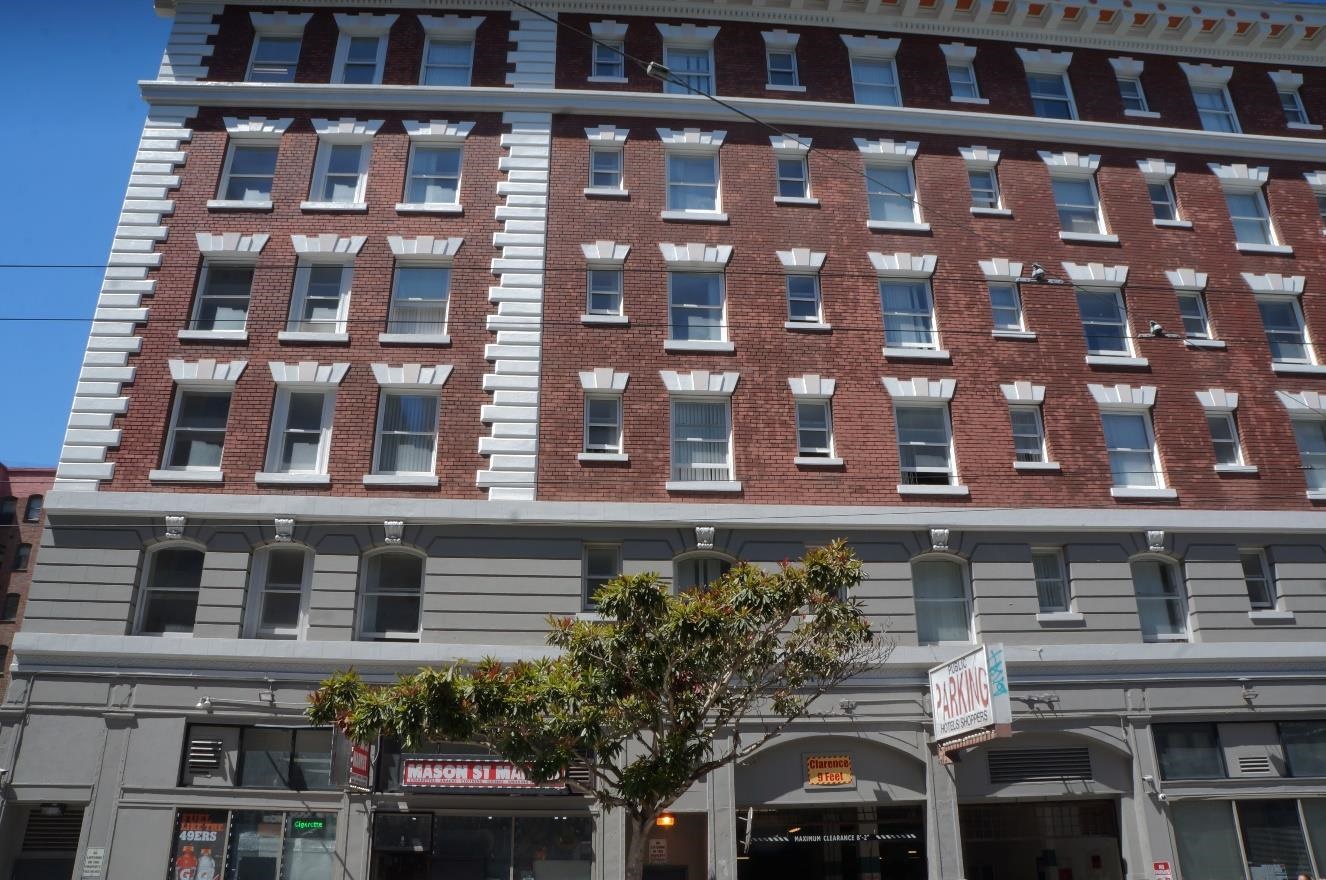 |
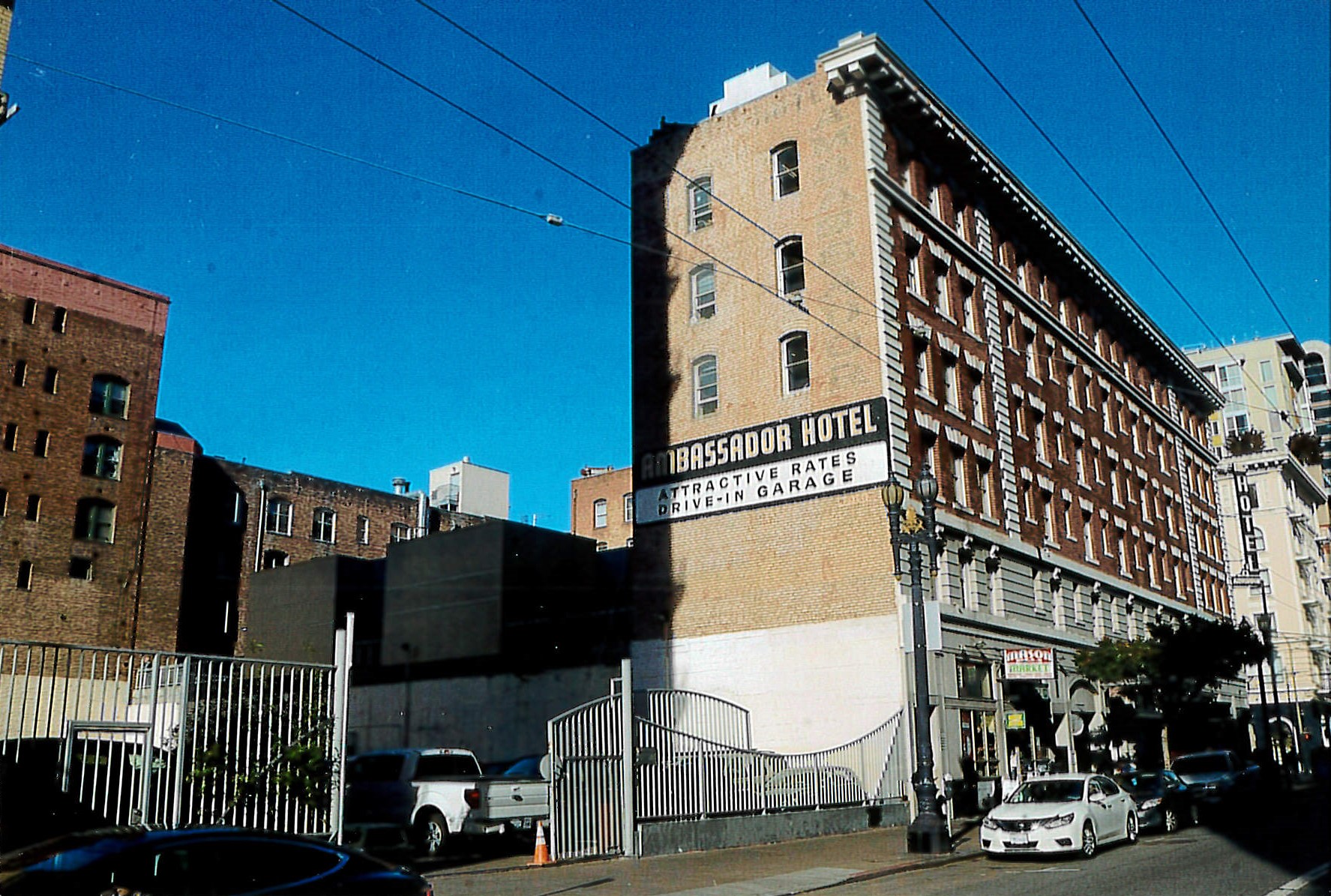 |
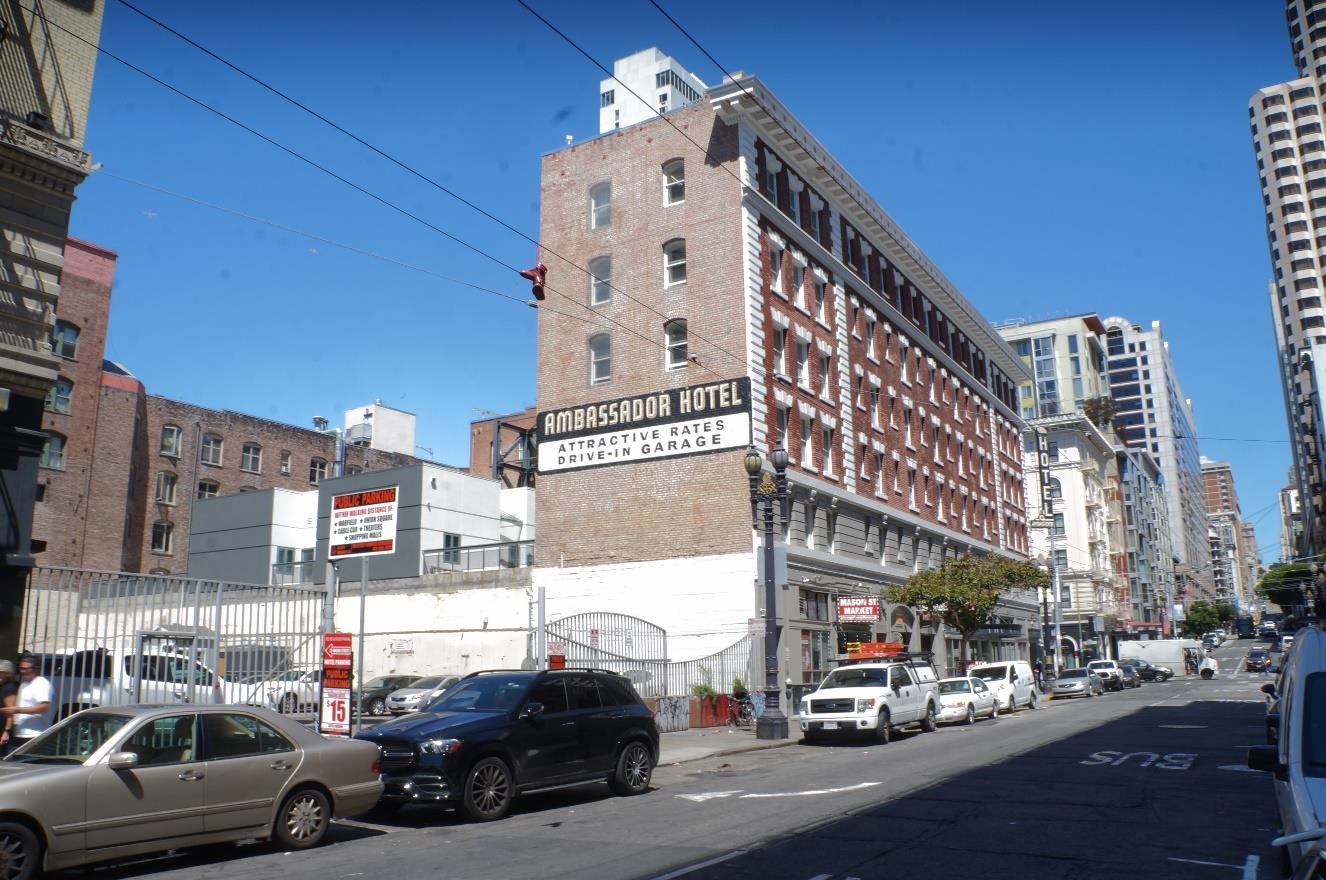 |
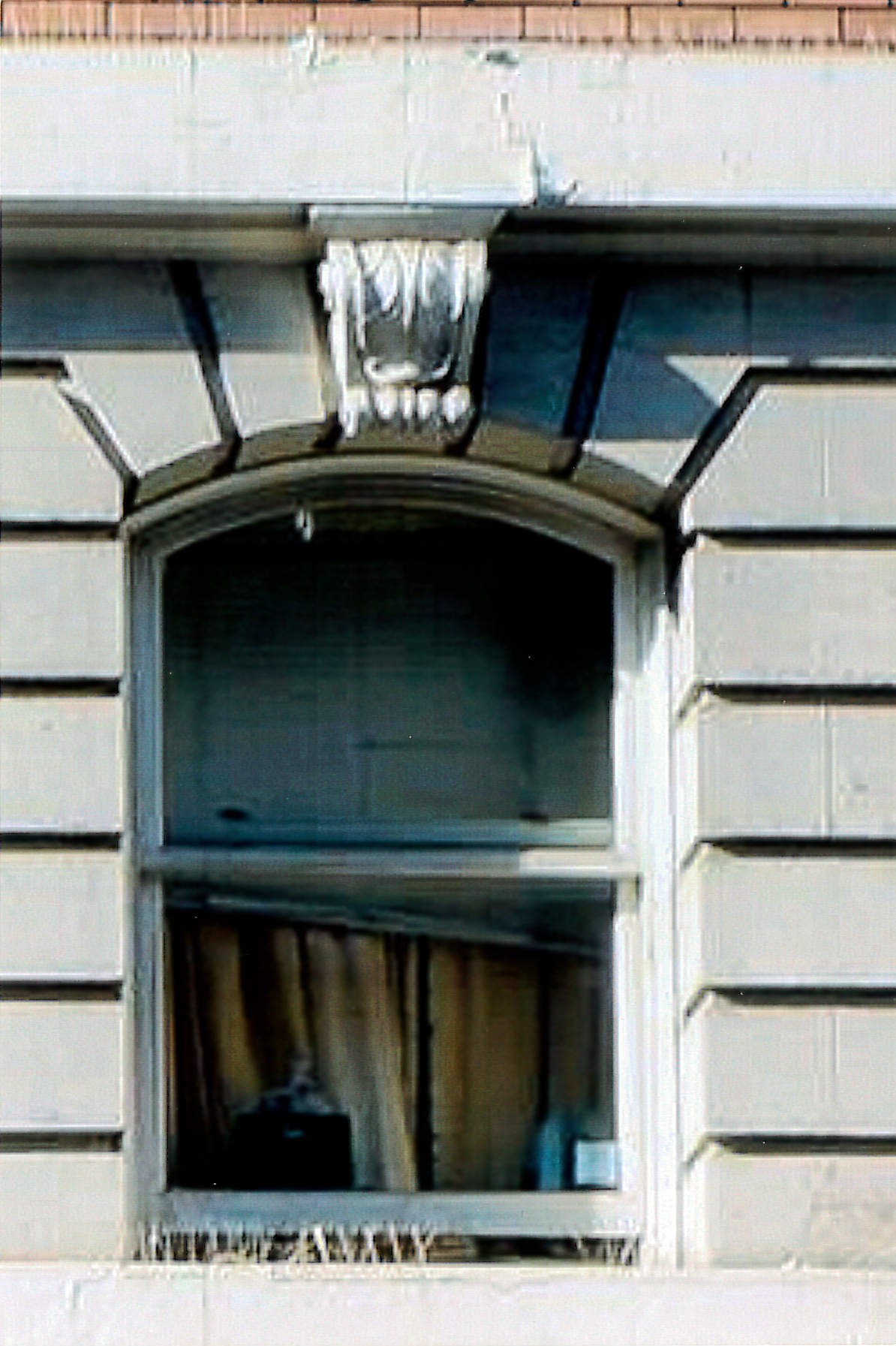 |
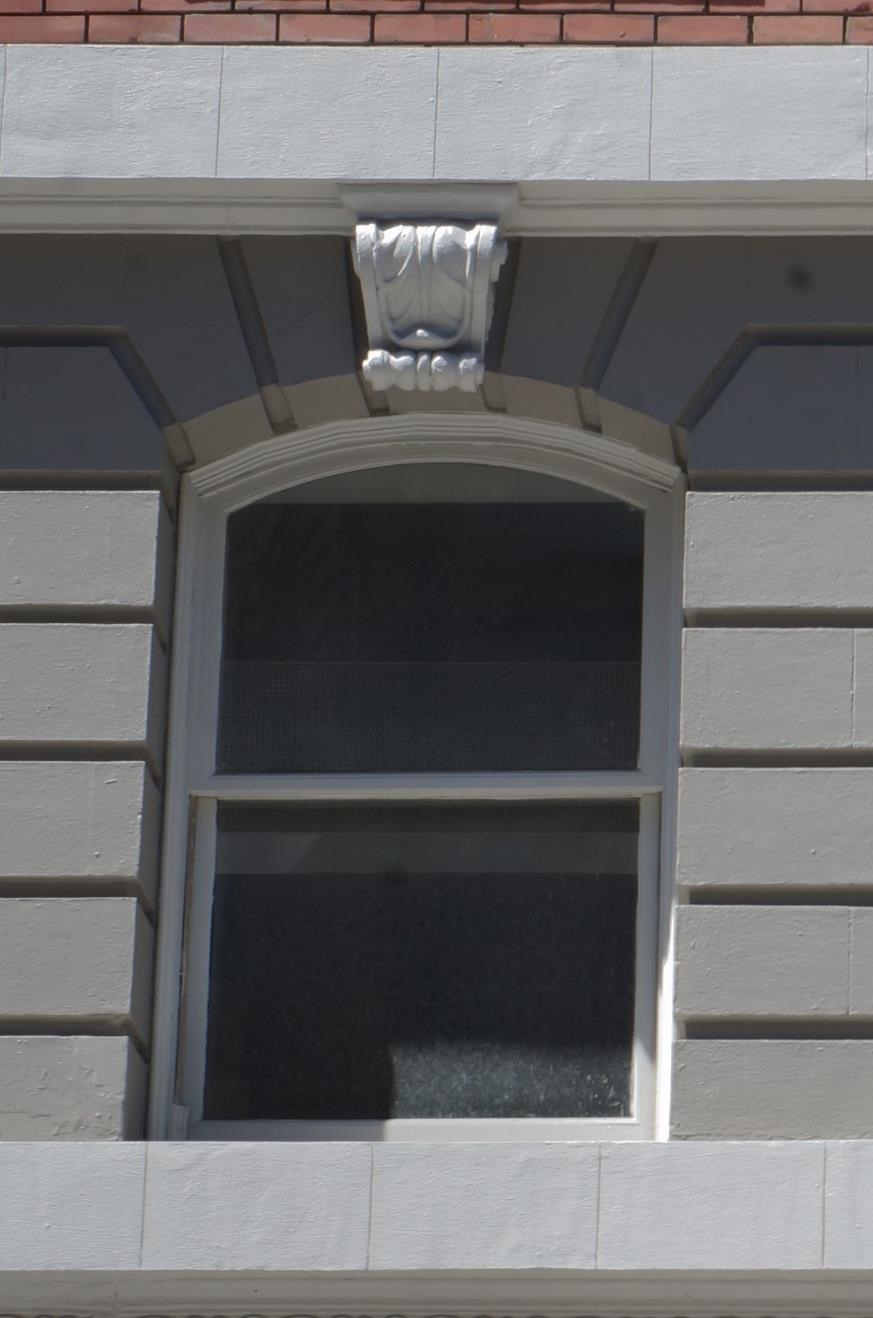 |
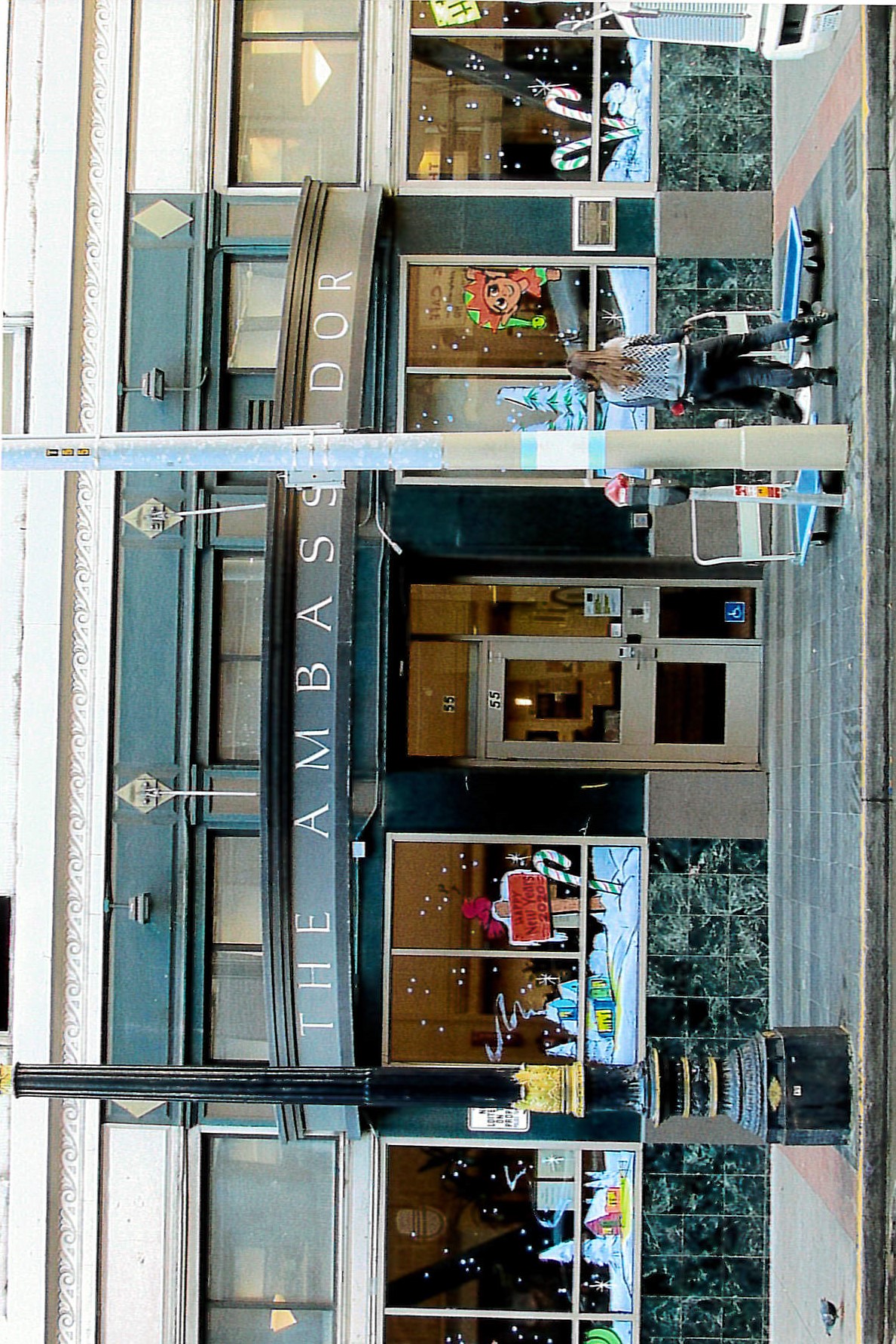 |
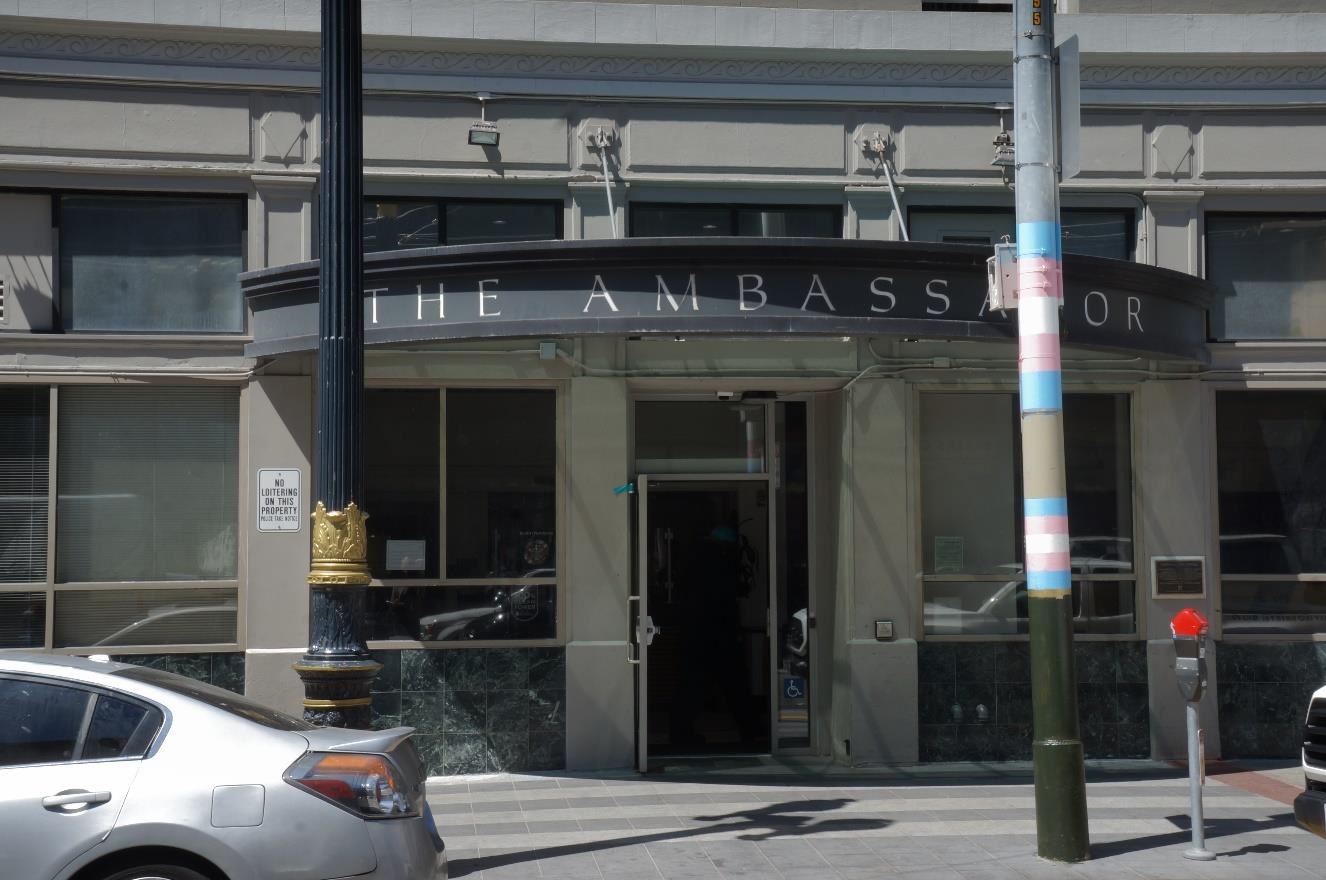 |
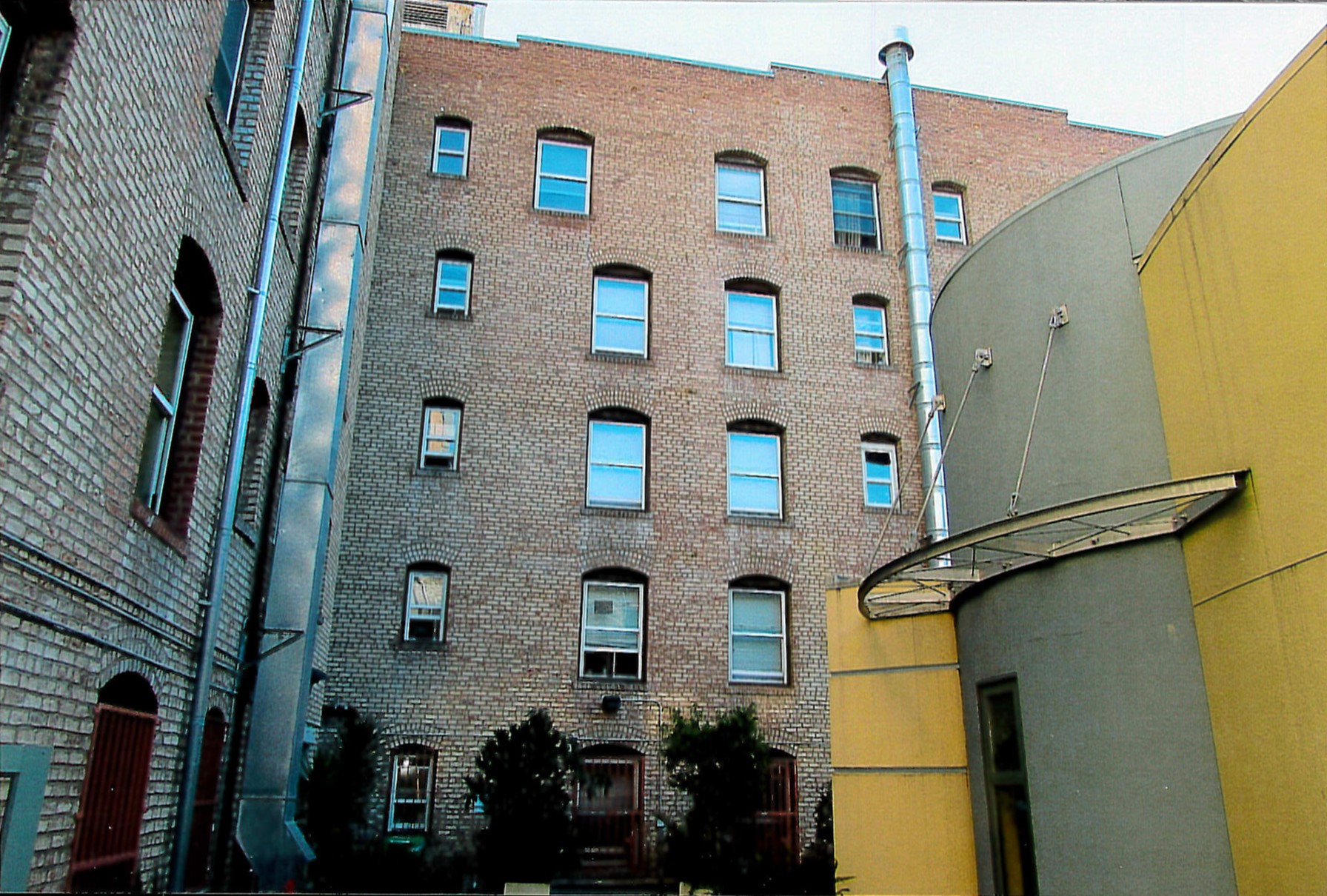 |
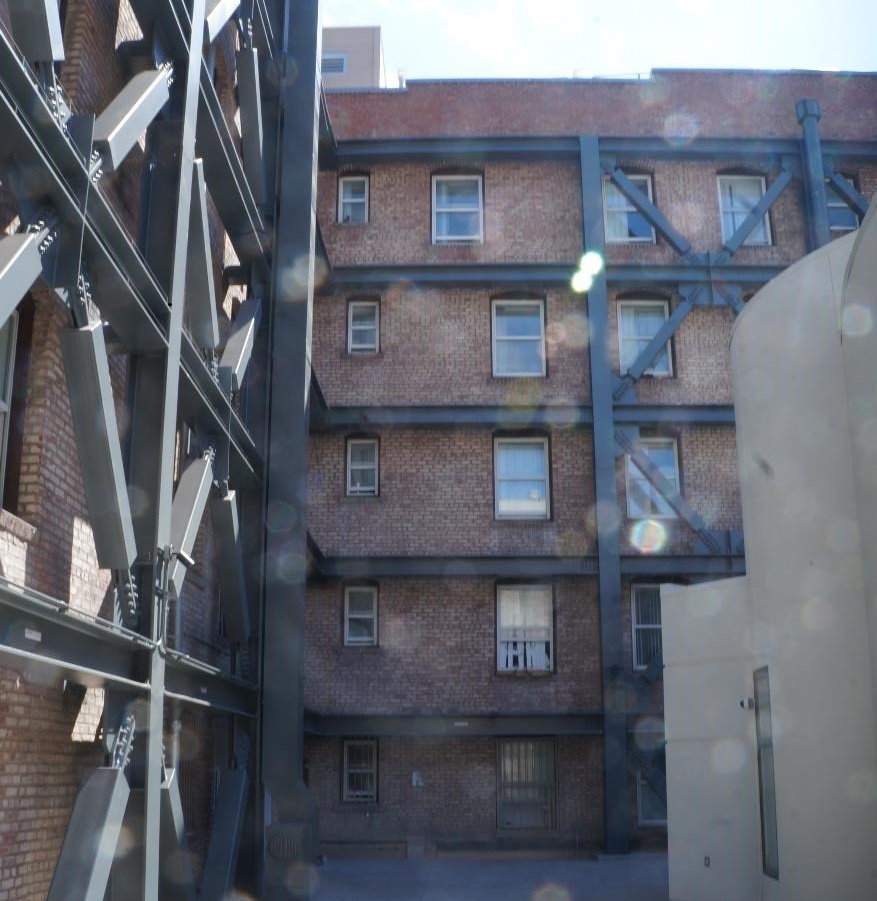 |
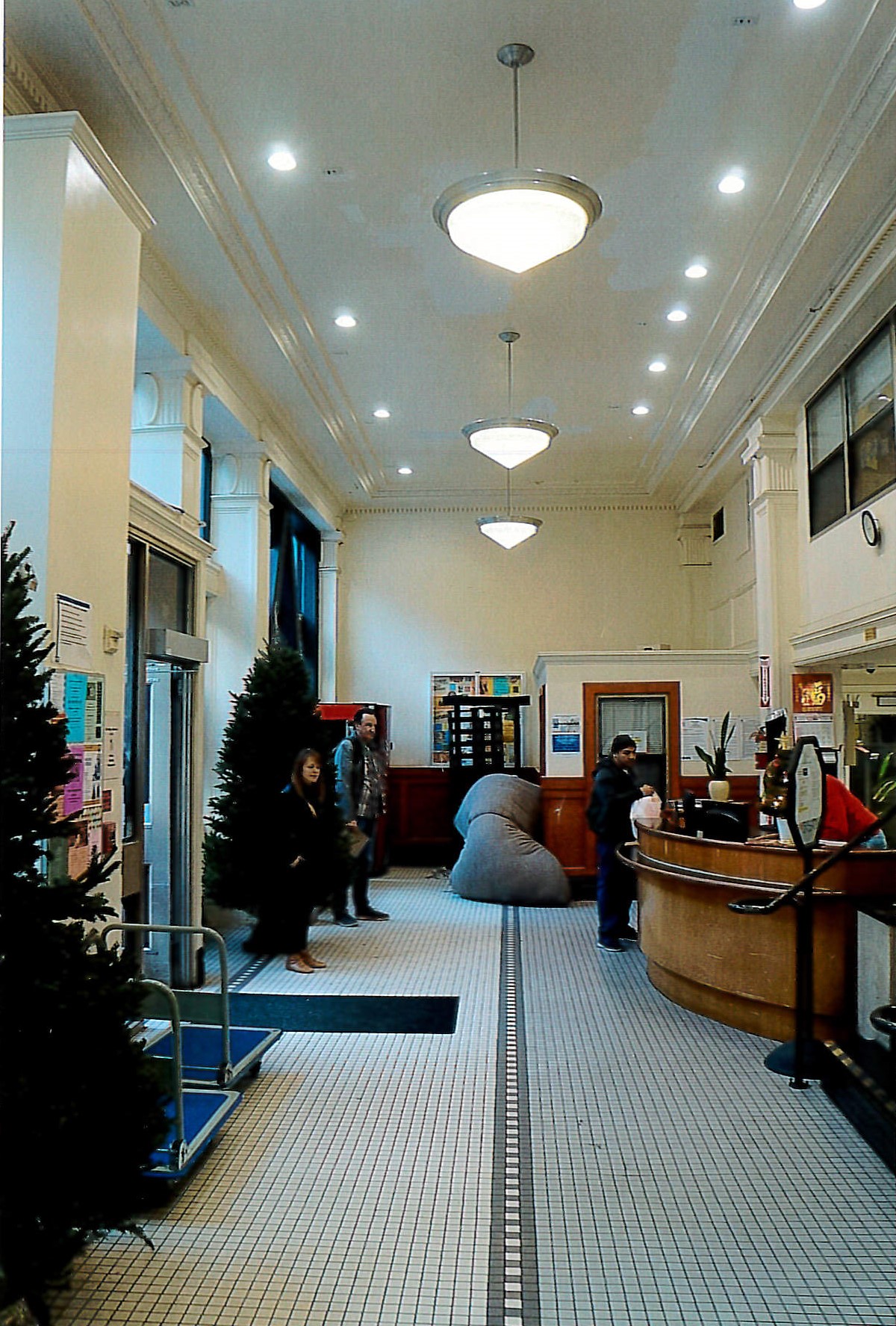 |
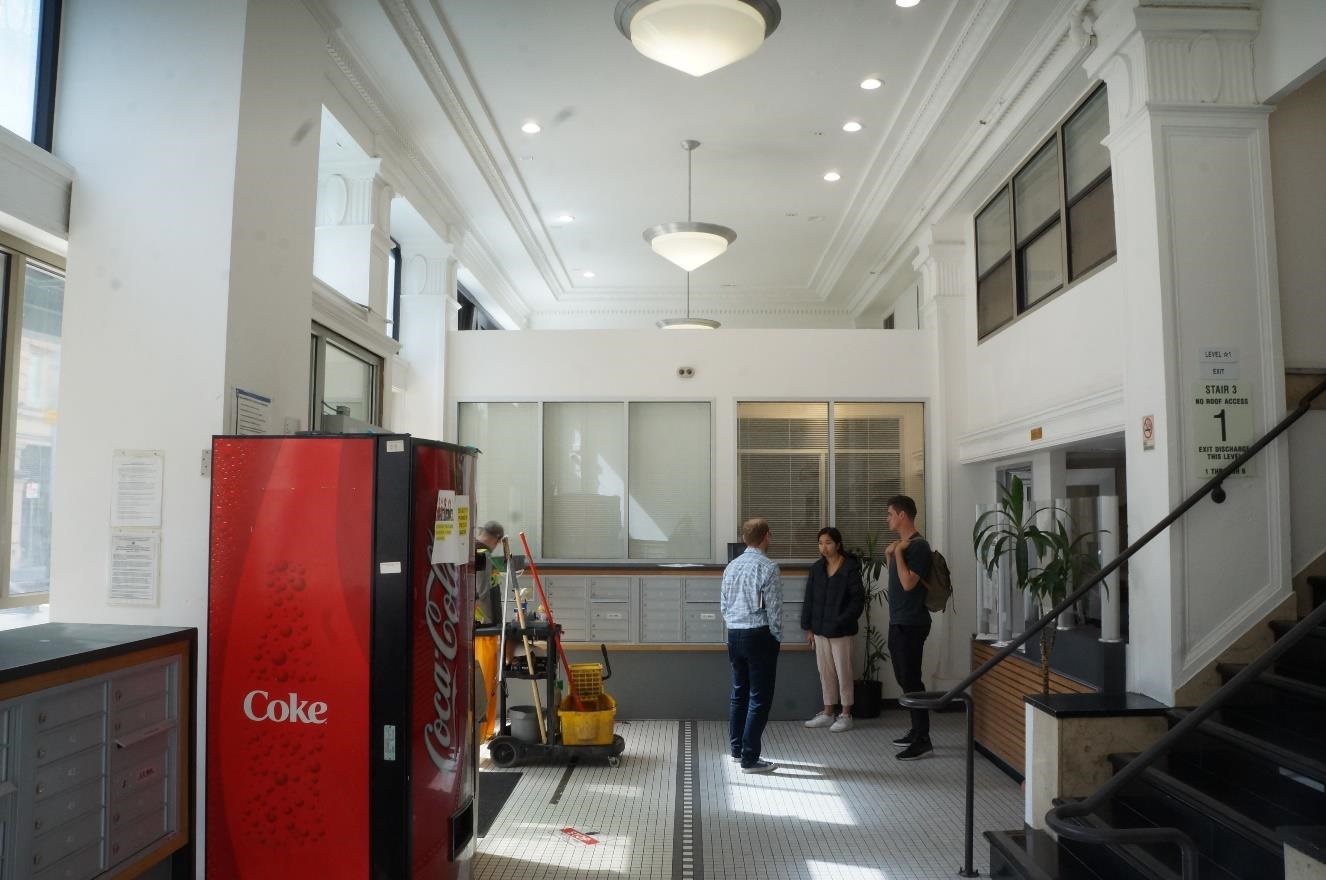 |
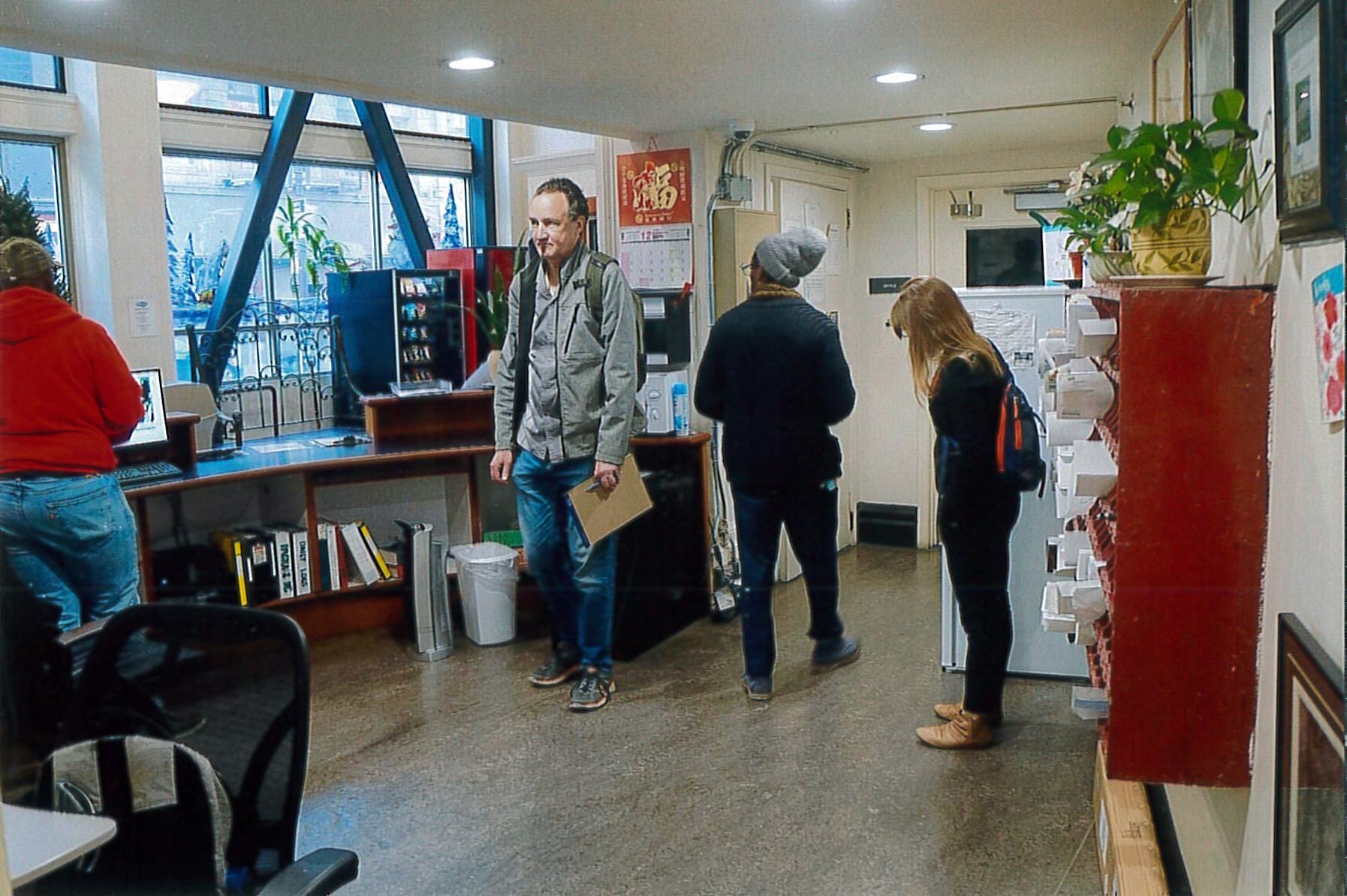 |
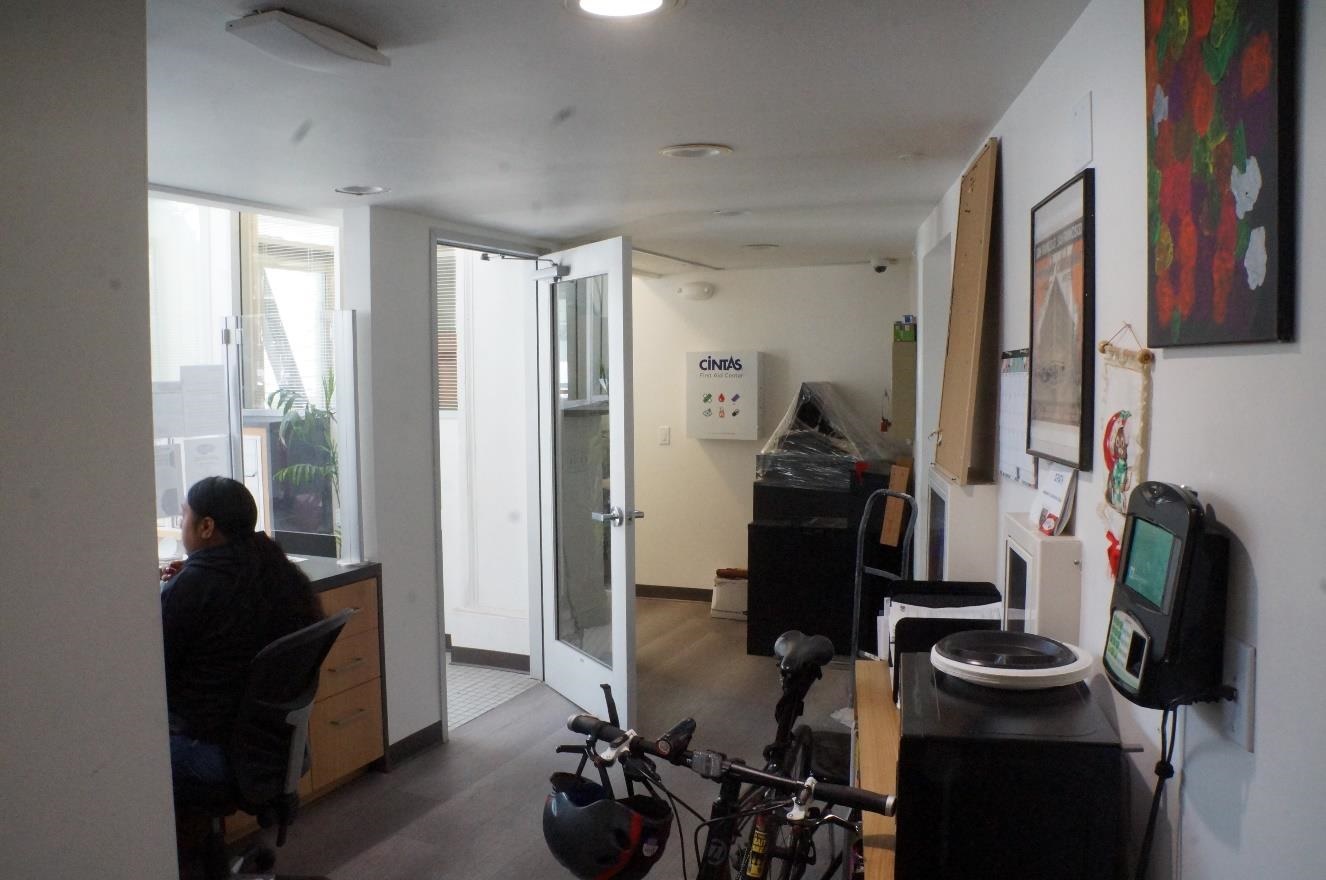 |
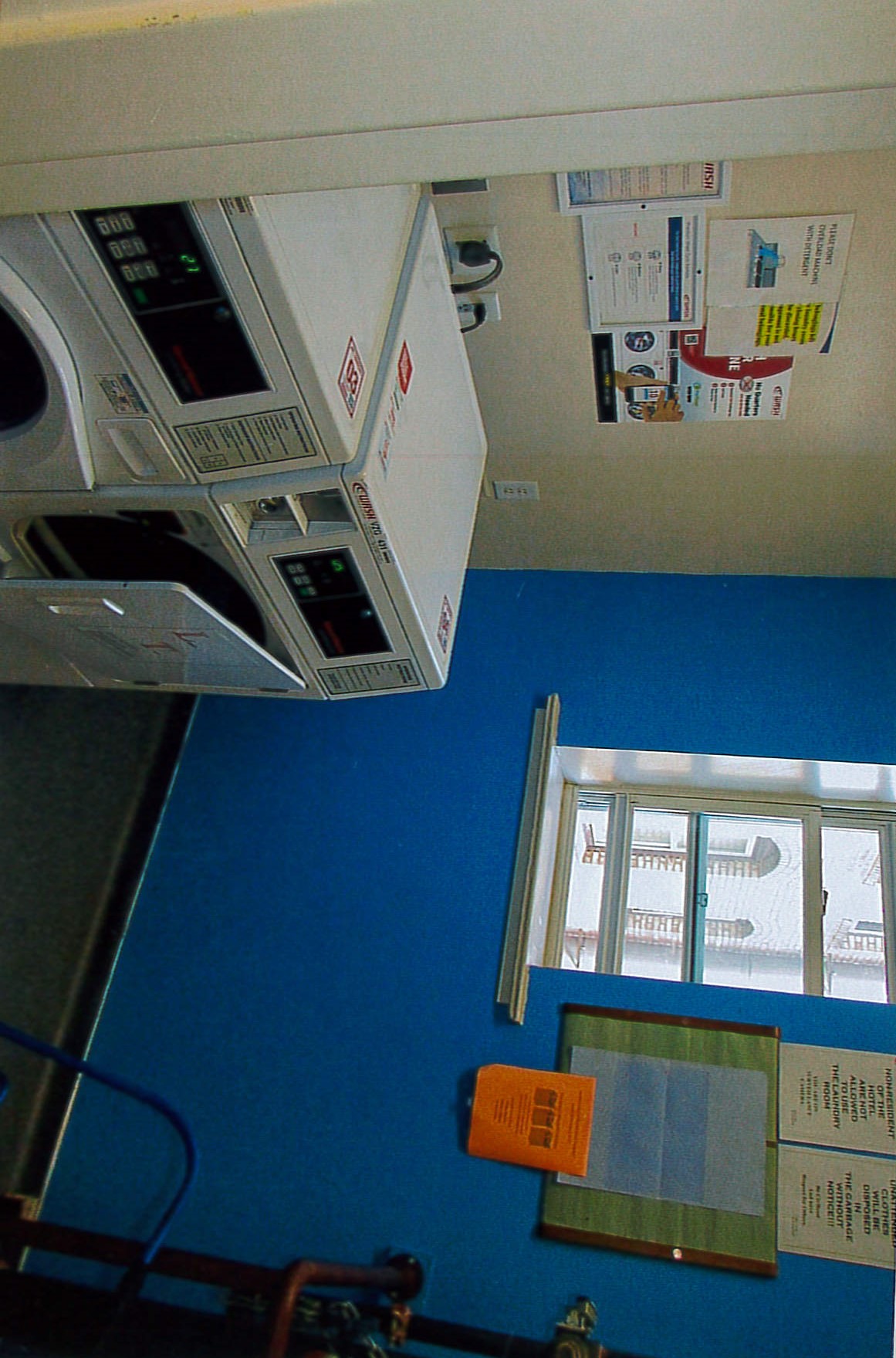 |
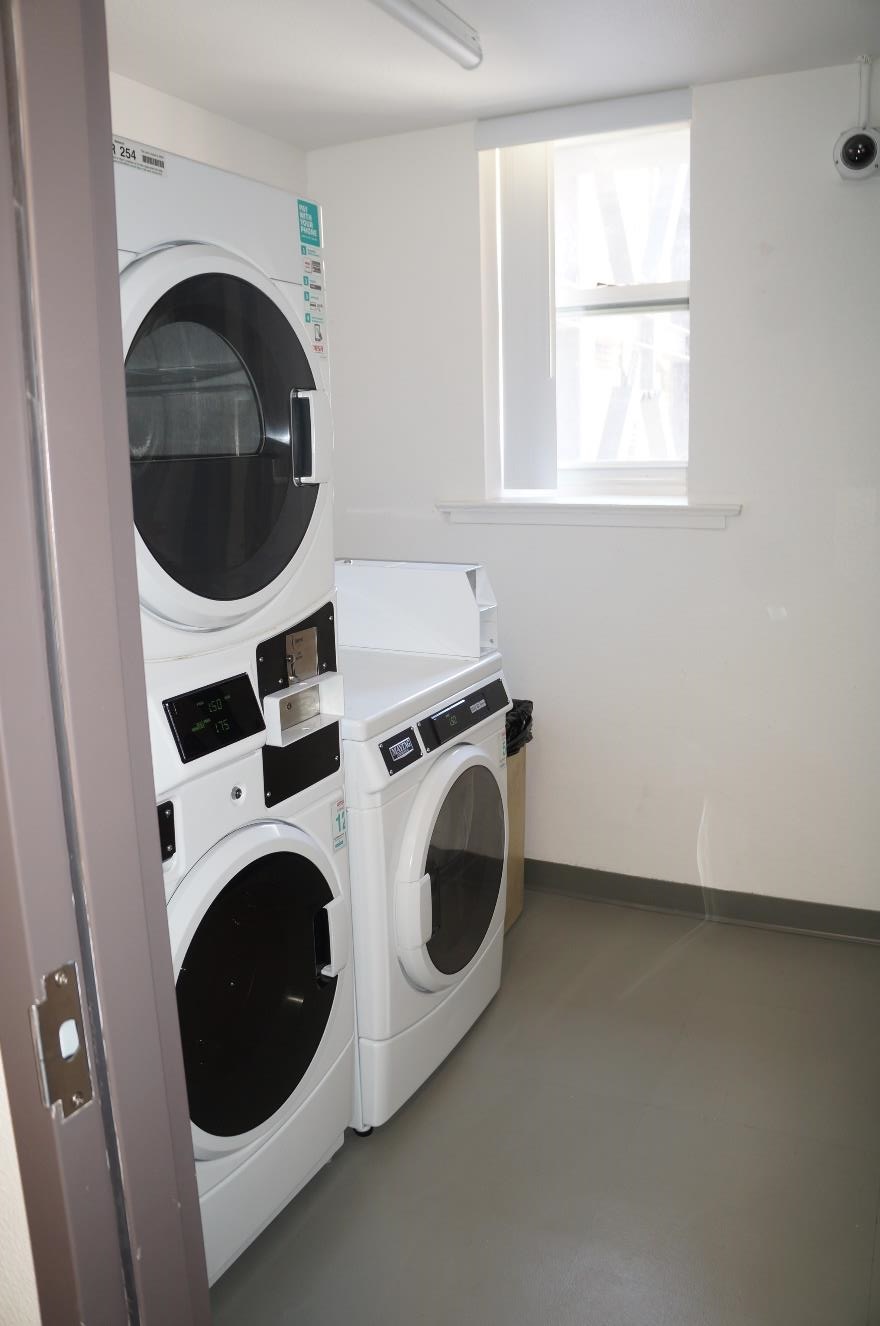 |
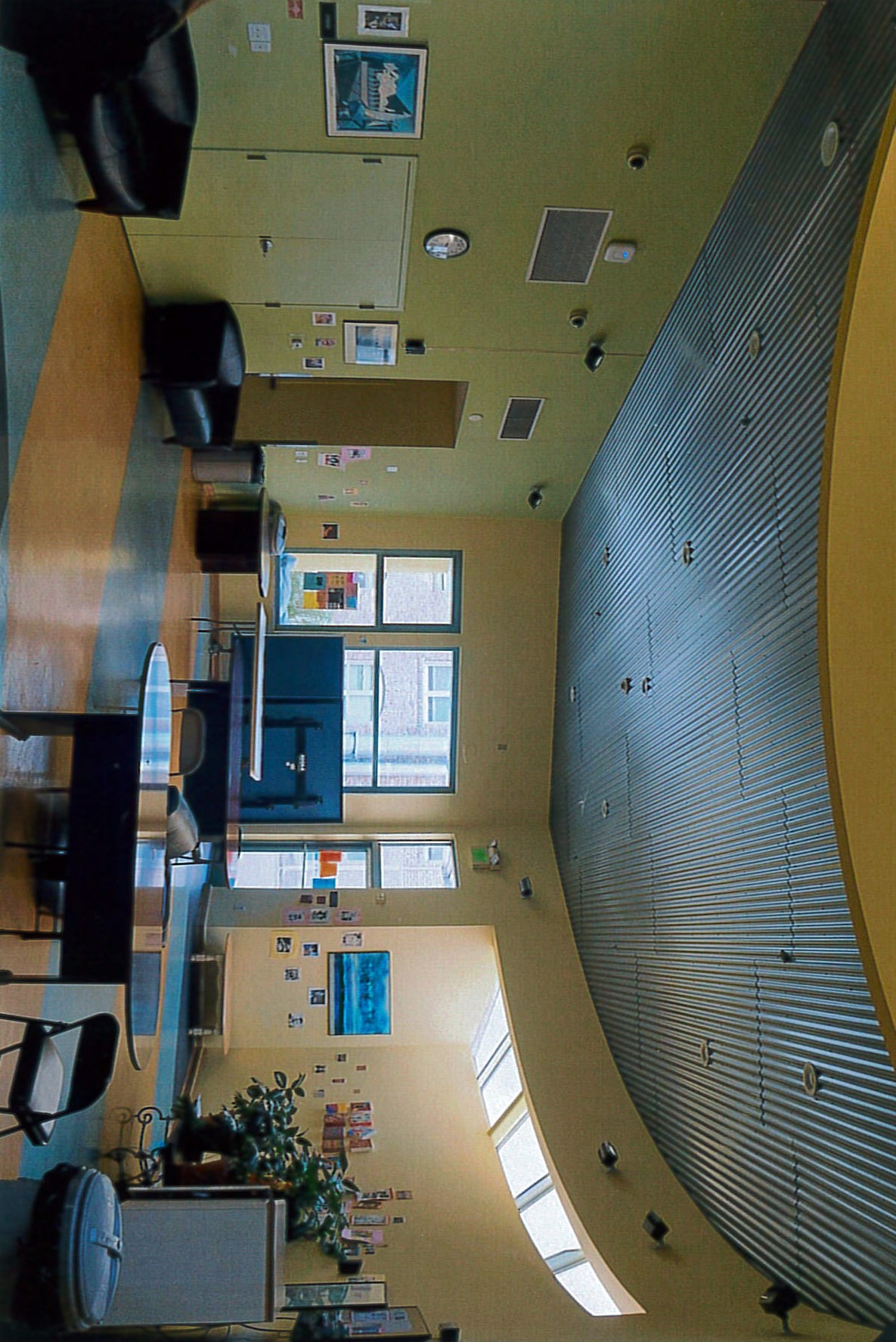 |
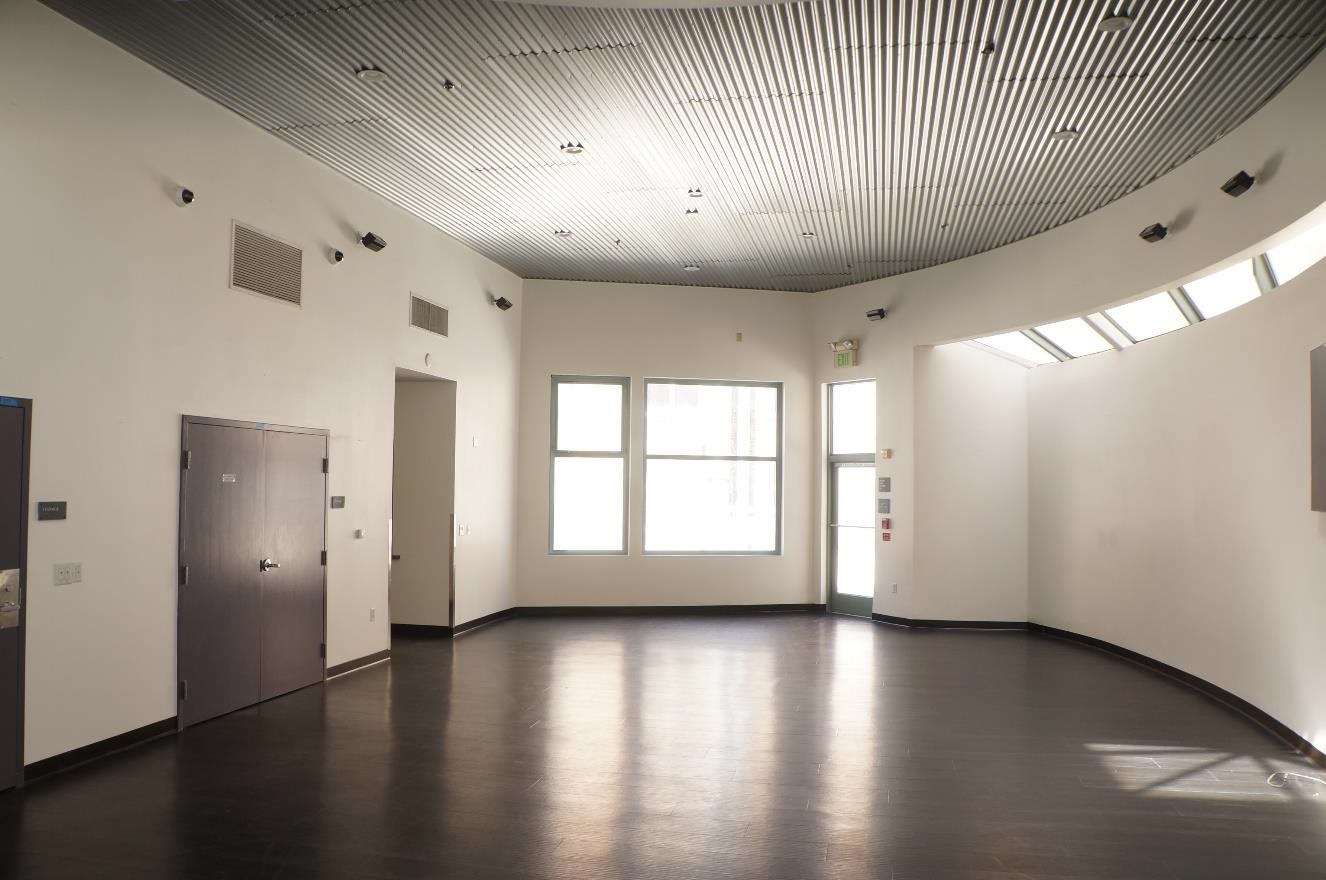 |
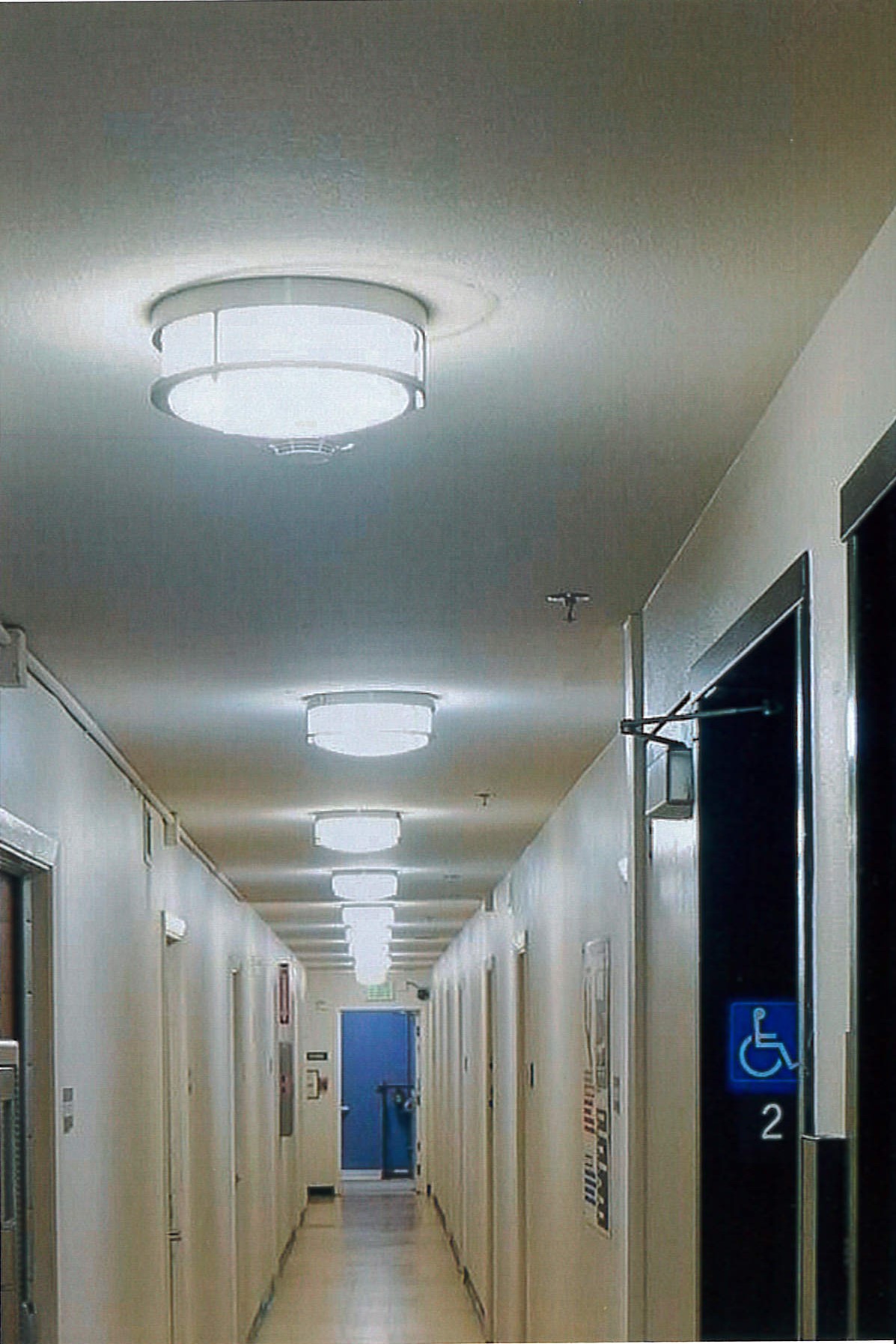 |
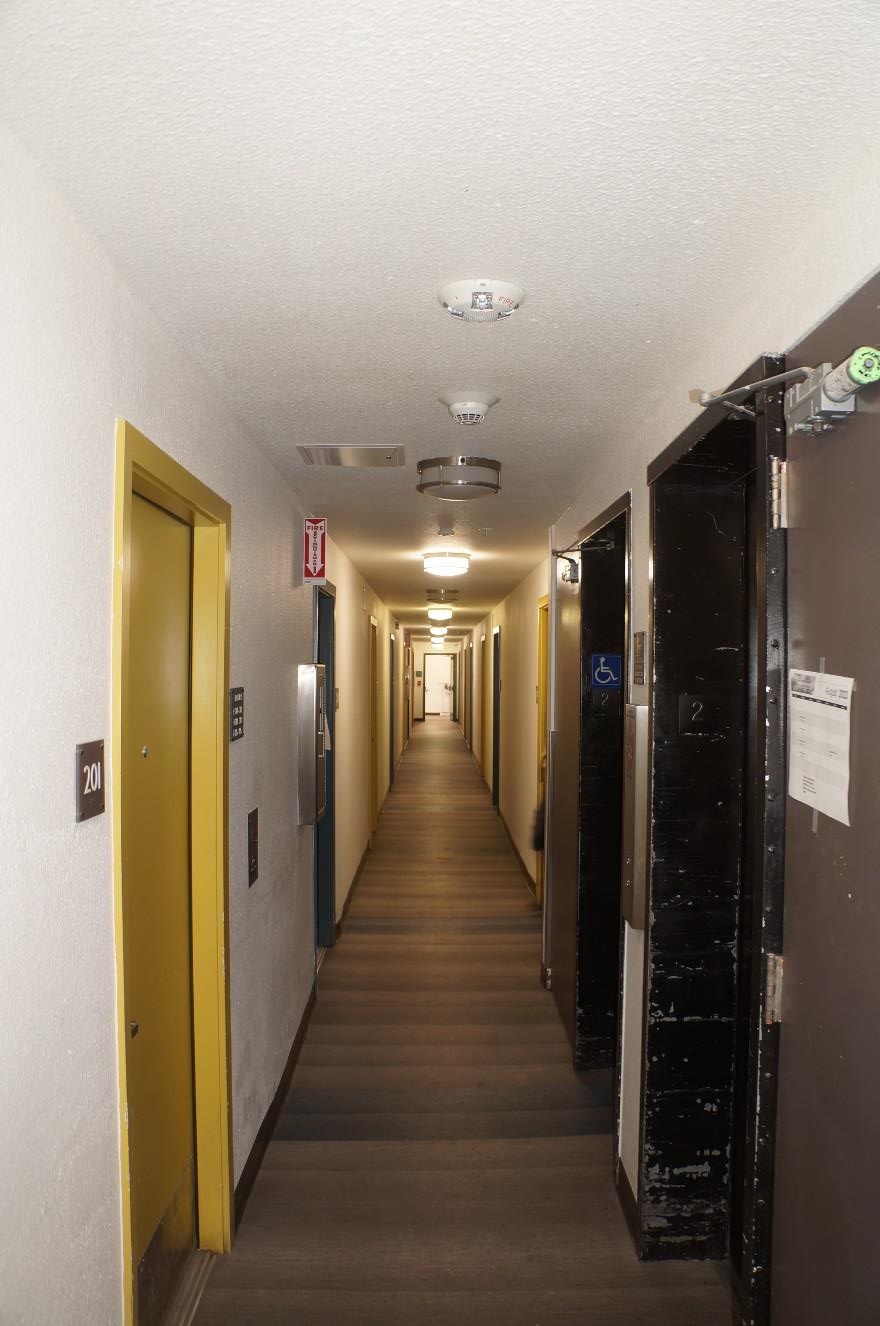 |
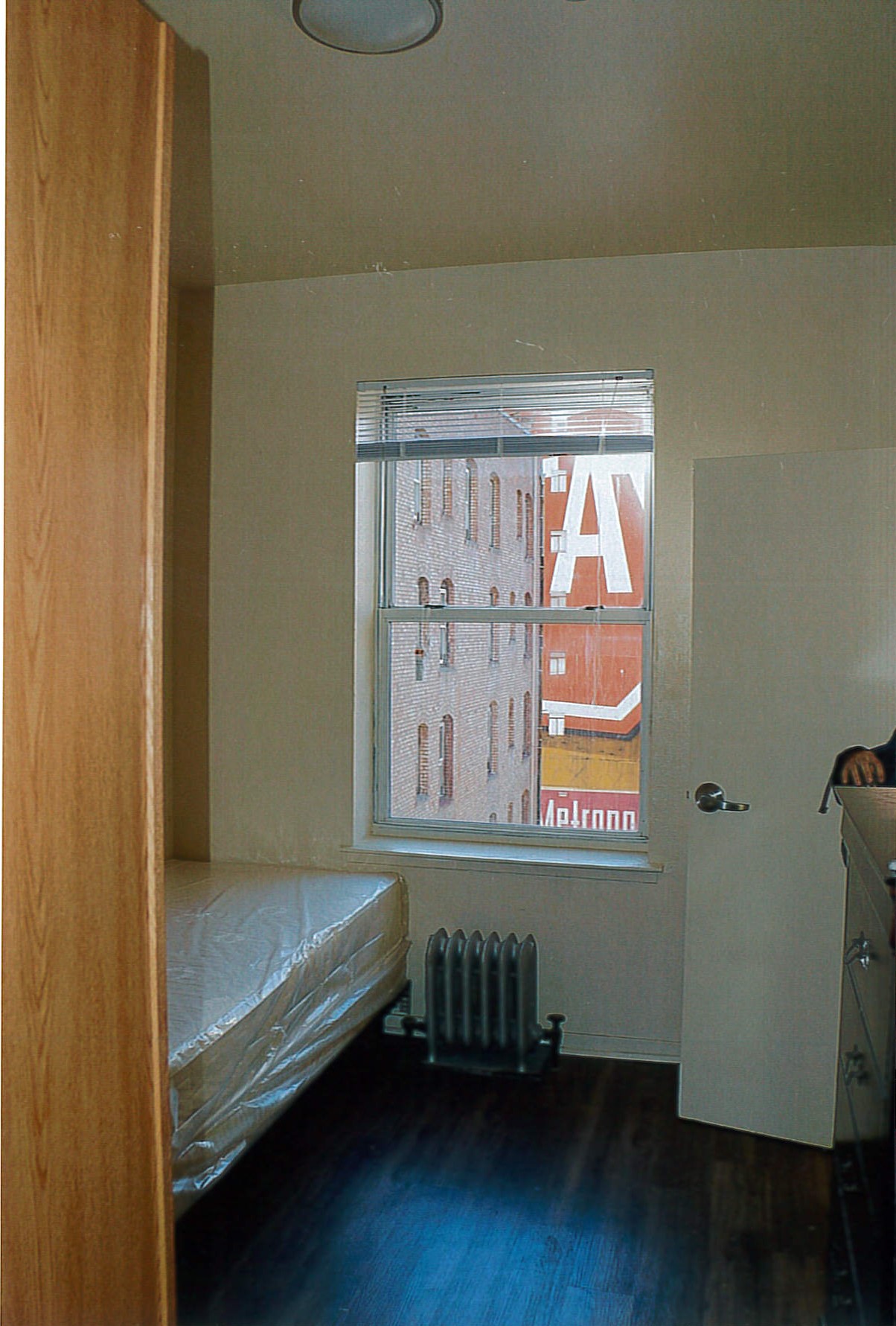 |
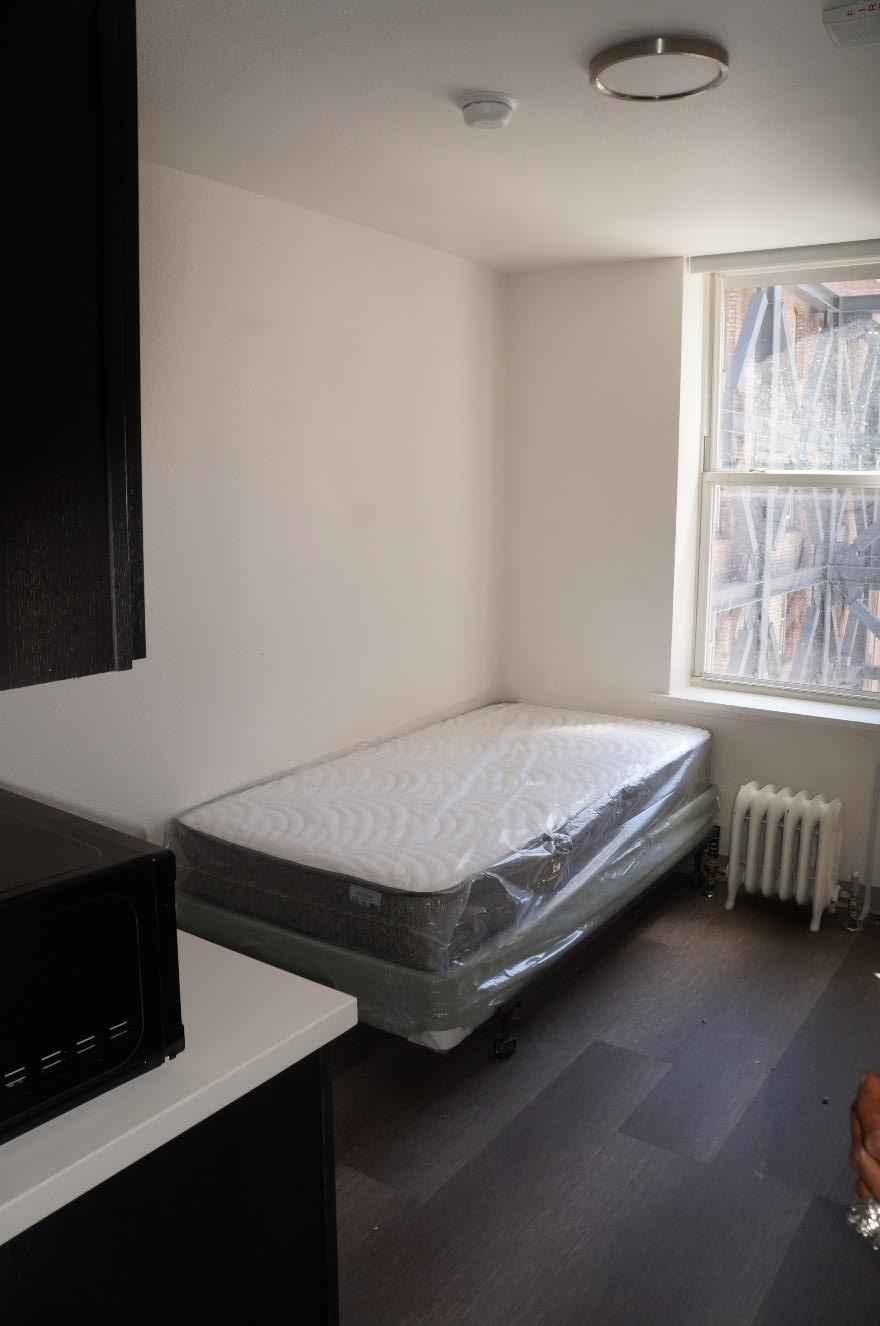 |
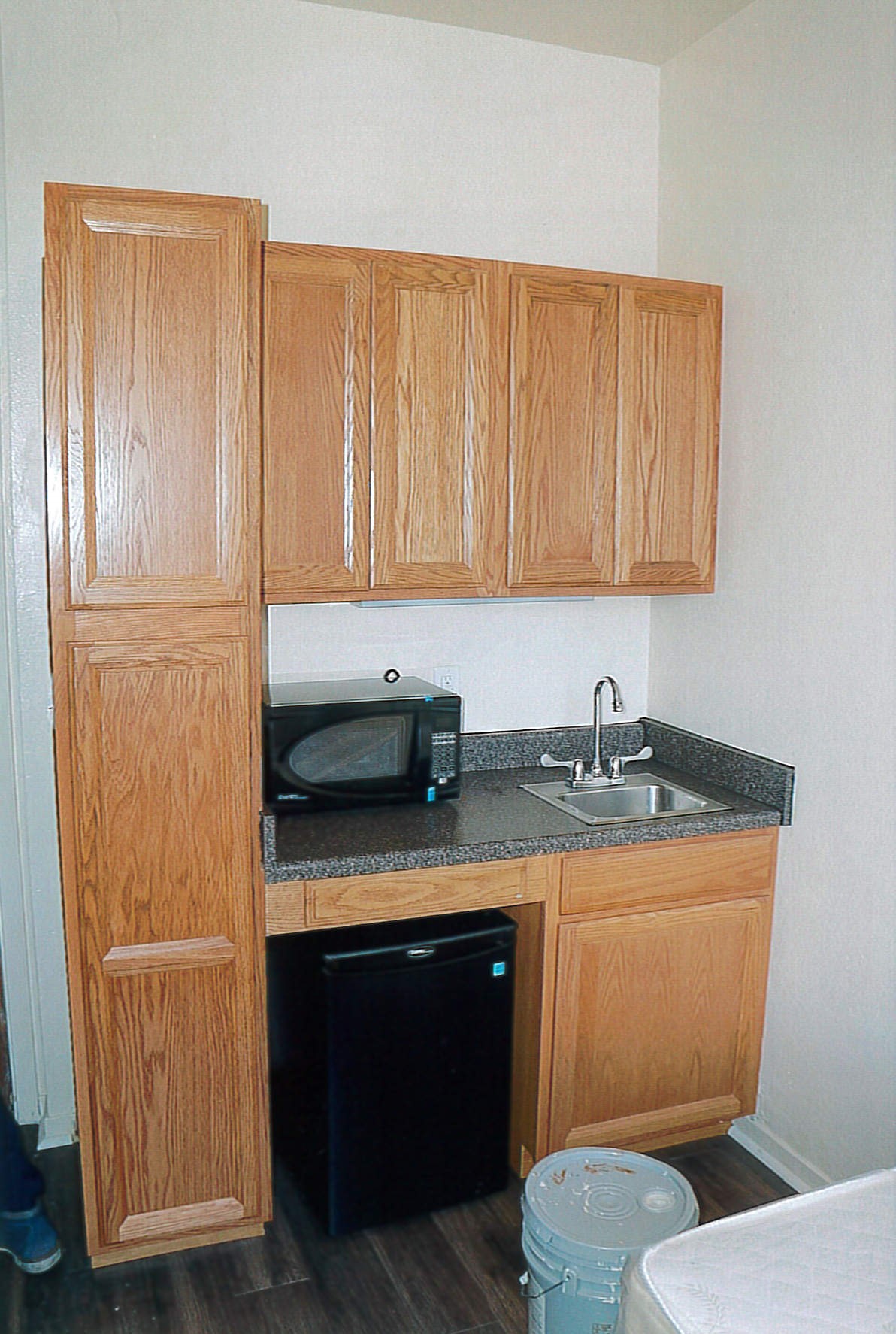 |
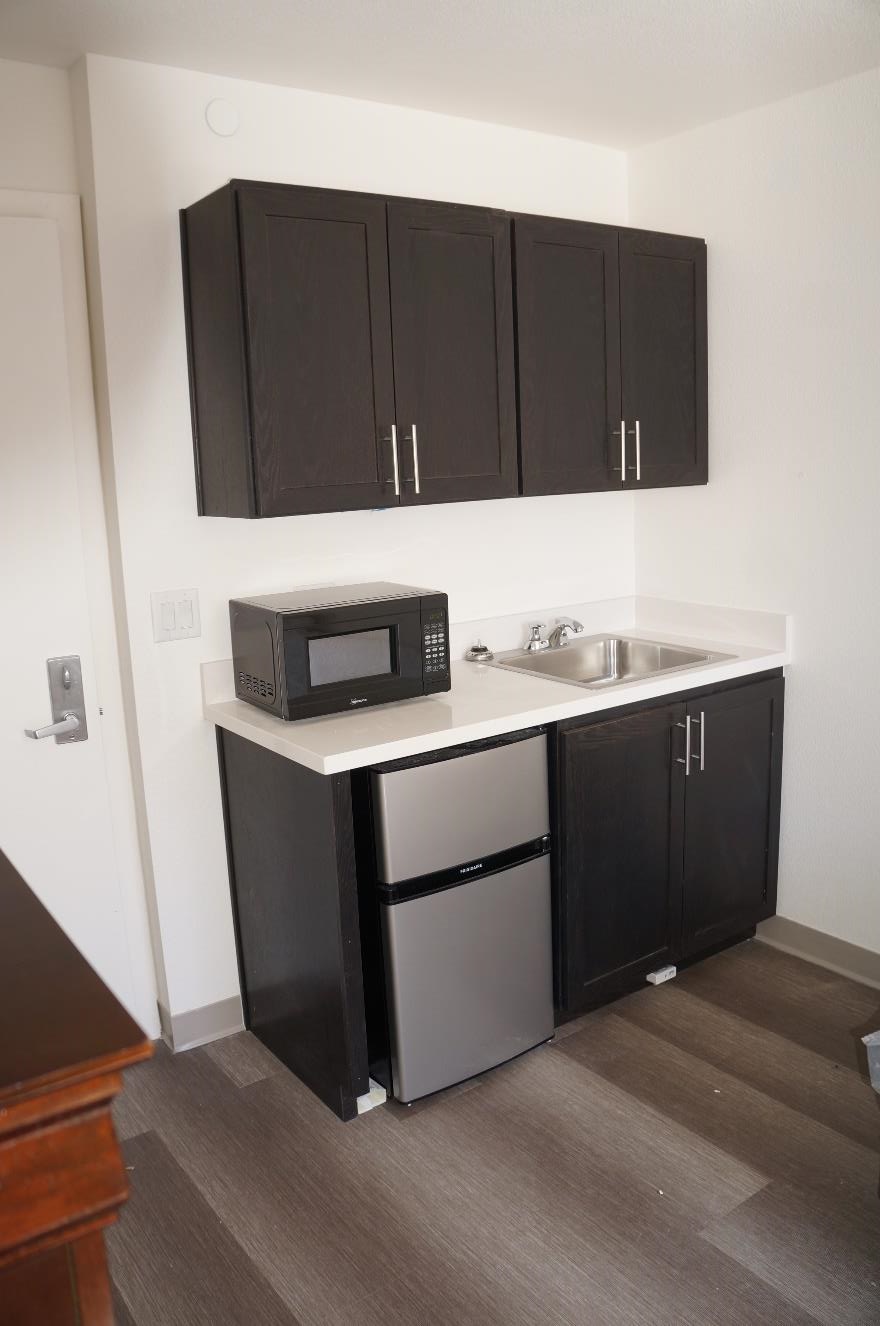 |
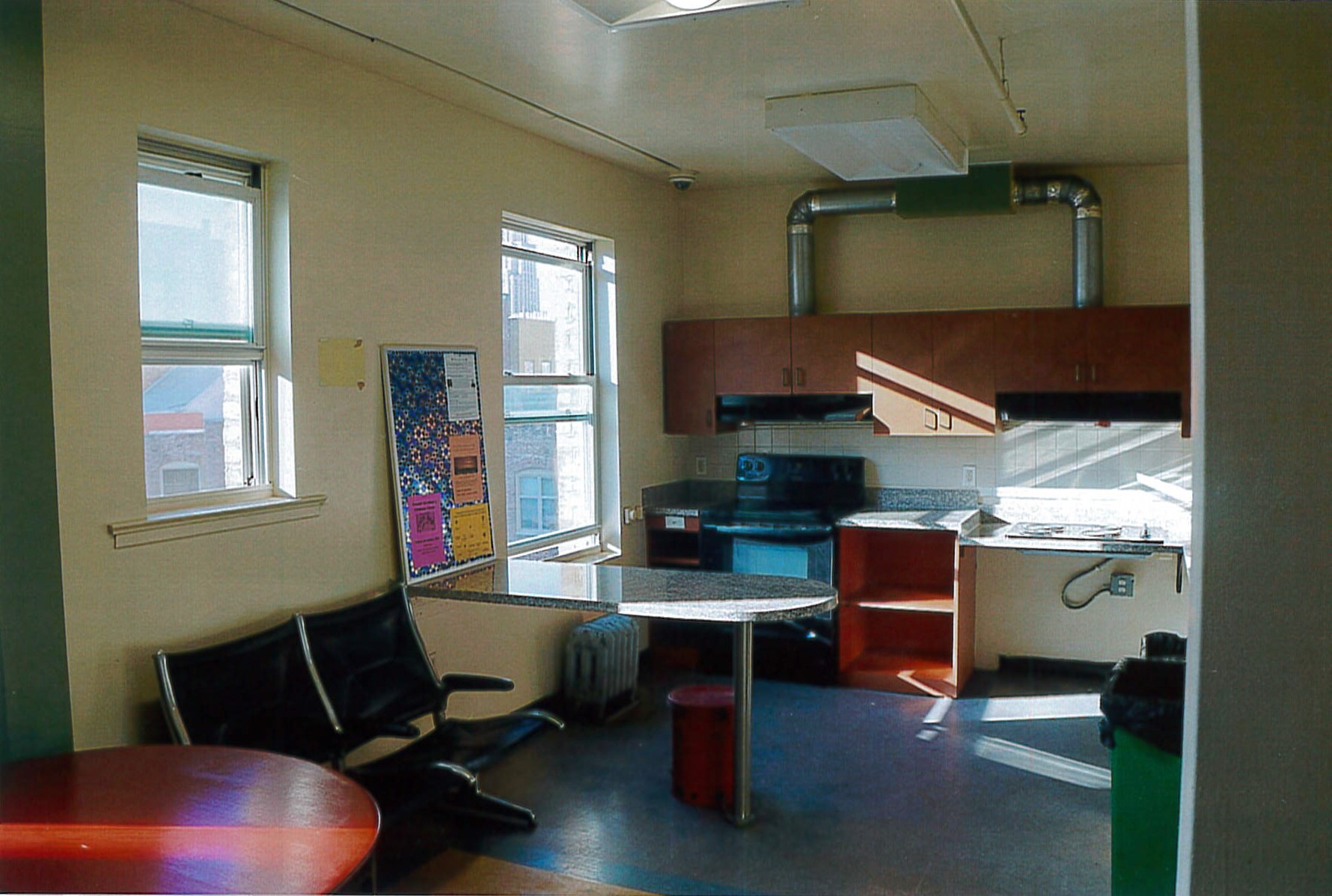 |
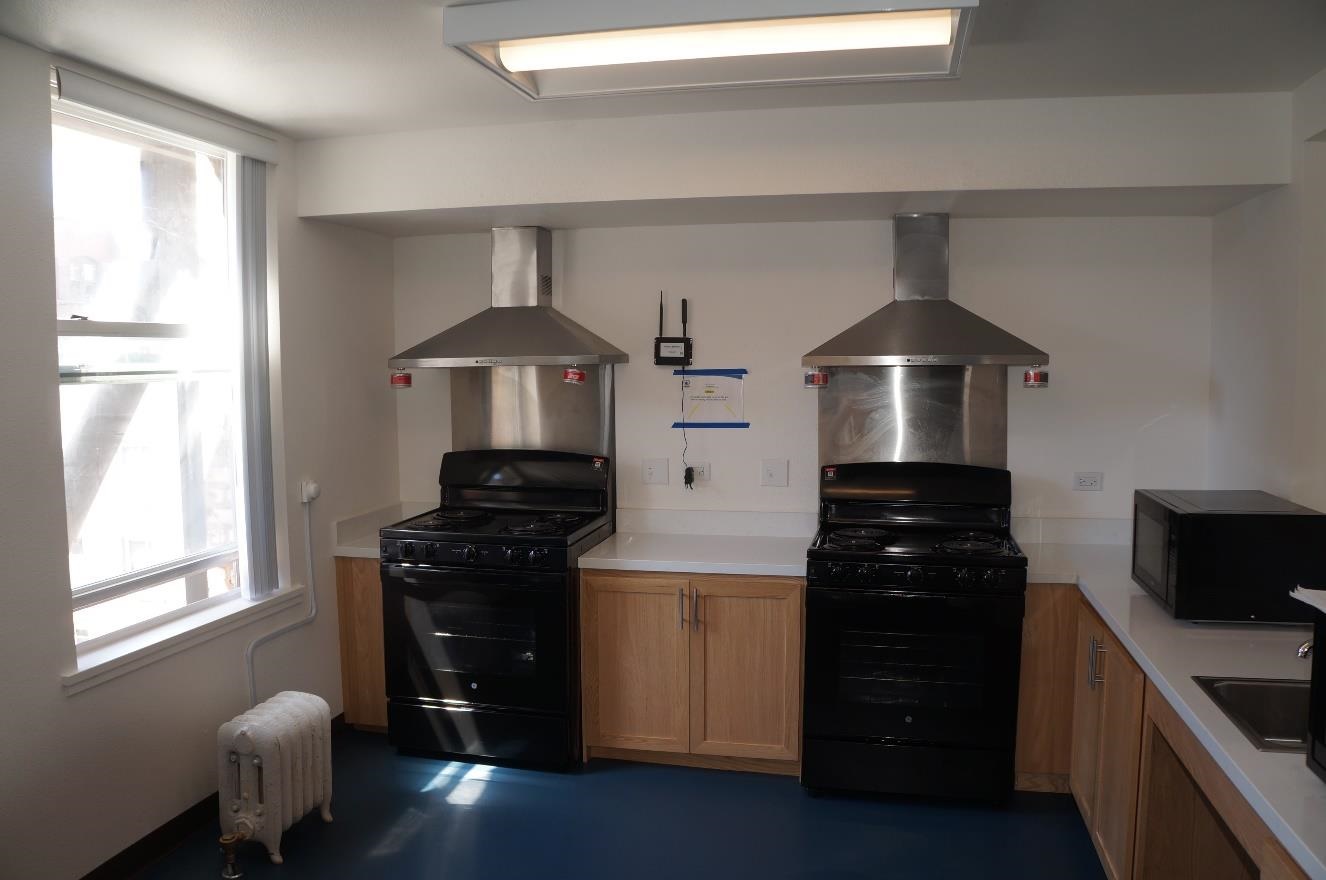 |
Banco Popular/ Herman W. Hellman Building Before and After Photos
| ORIGINAL 1906 | |
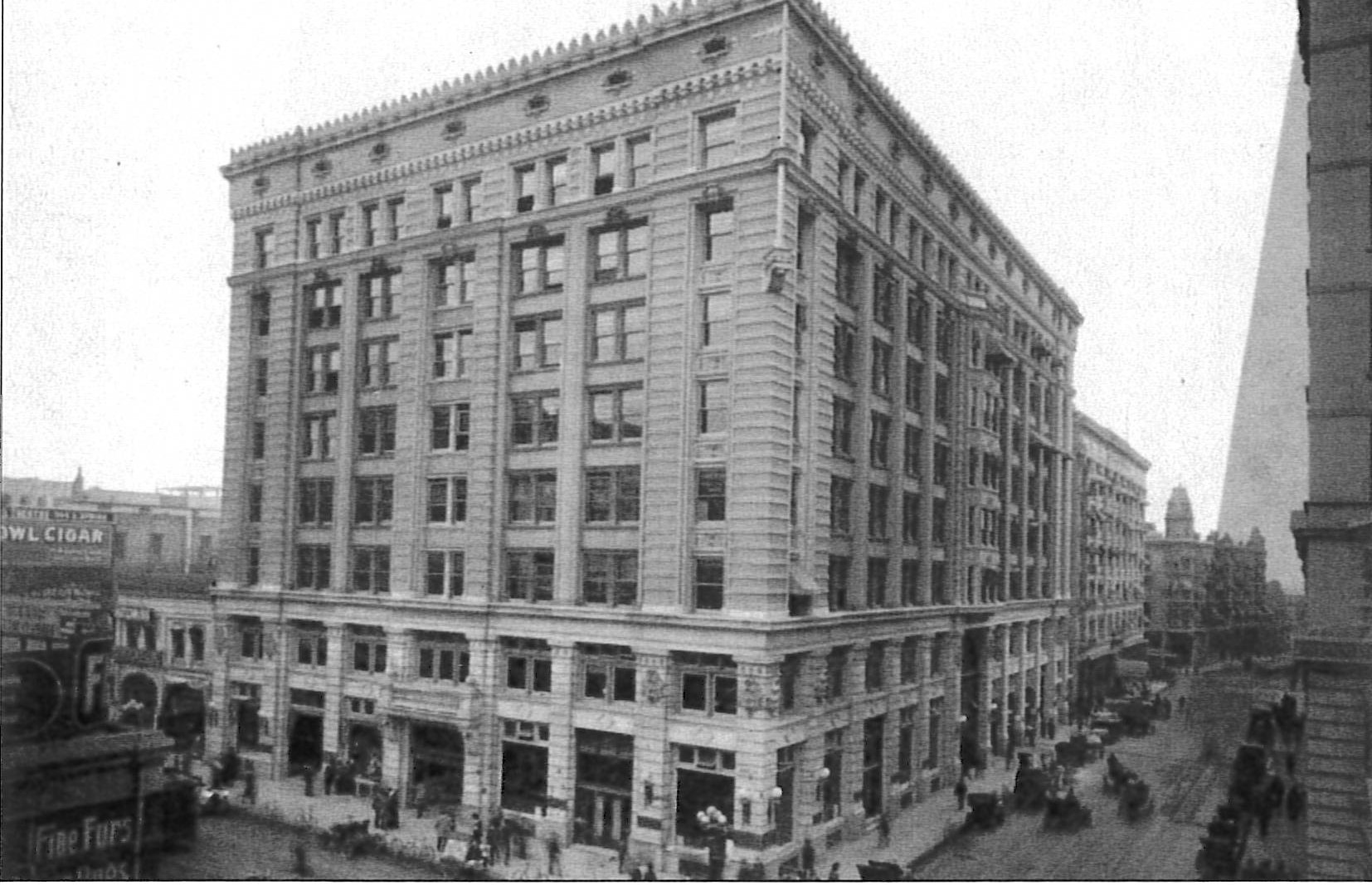 |
|
| BEFORE | AFTER |
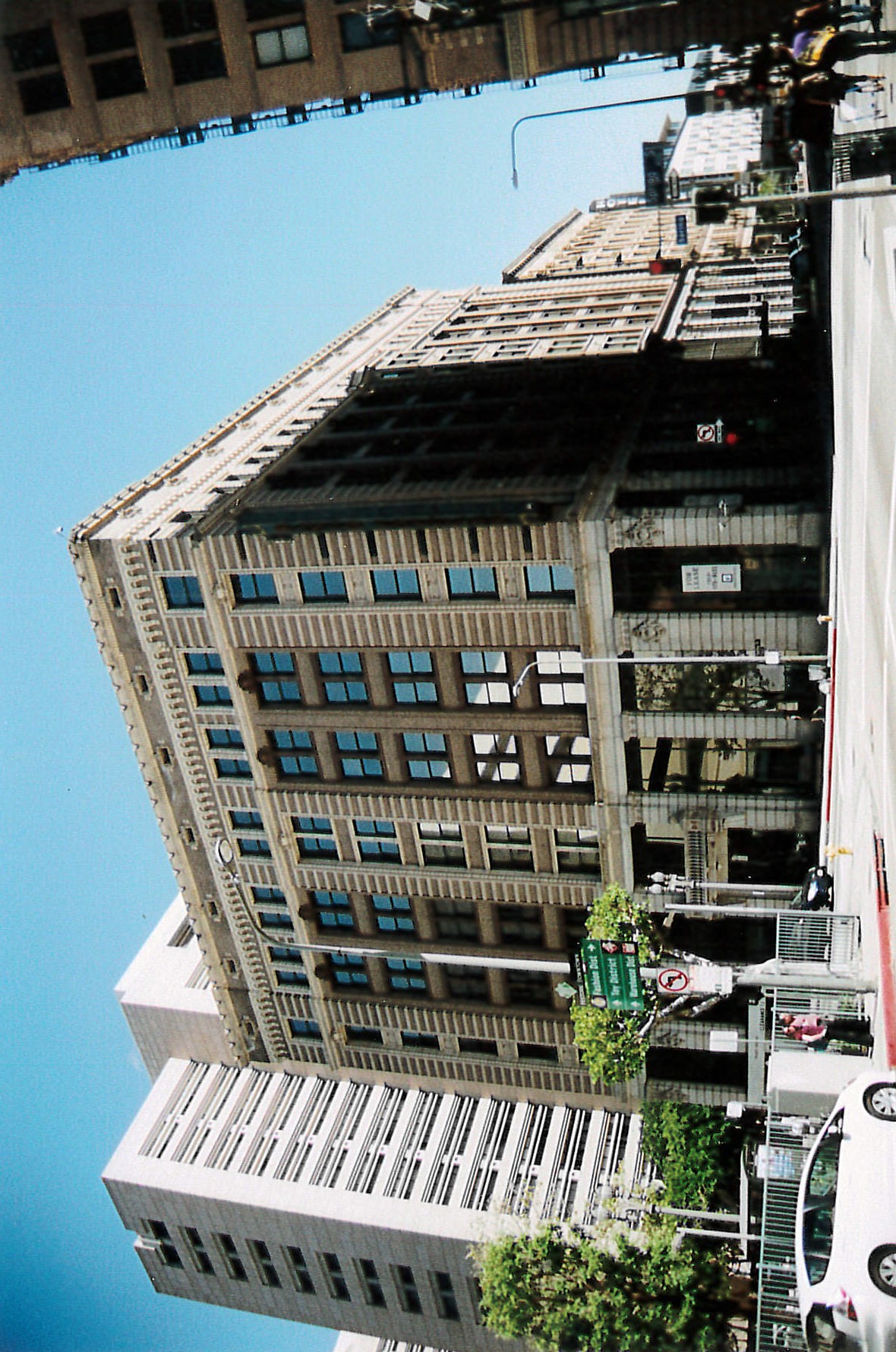 |
 |
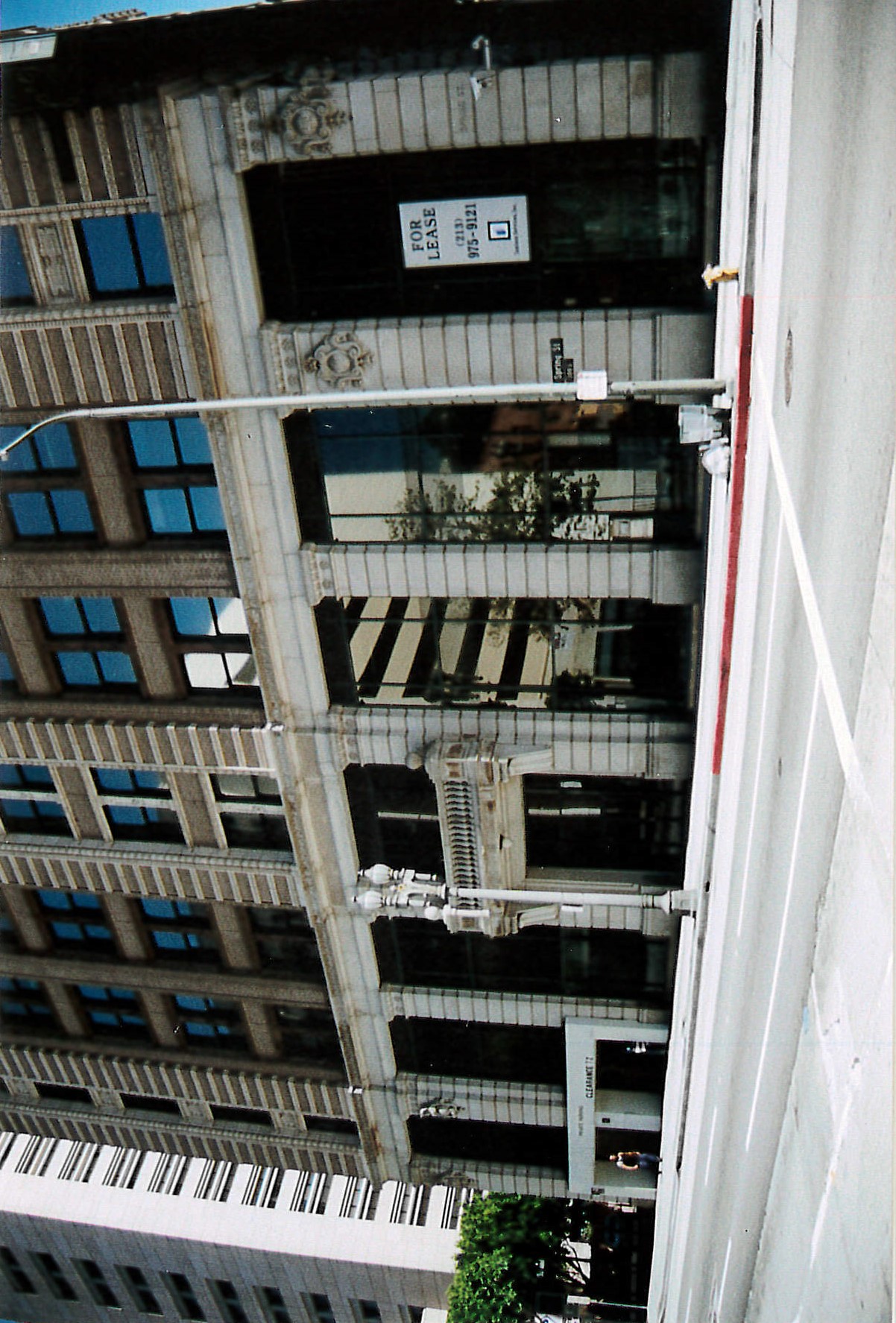 |
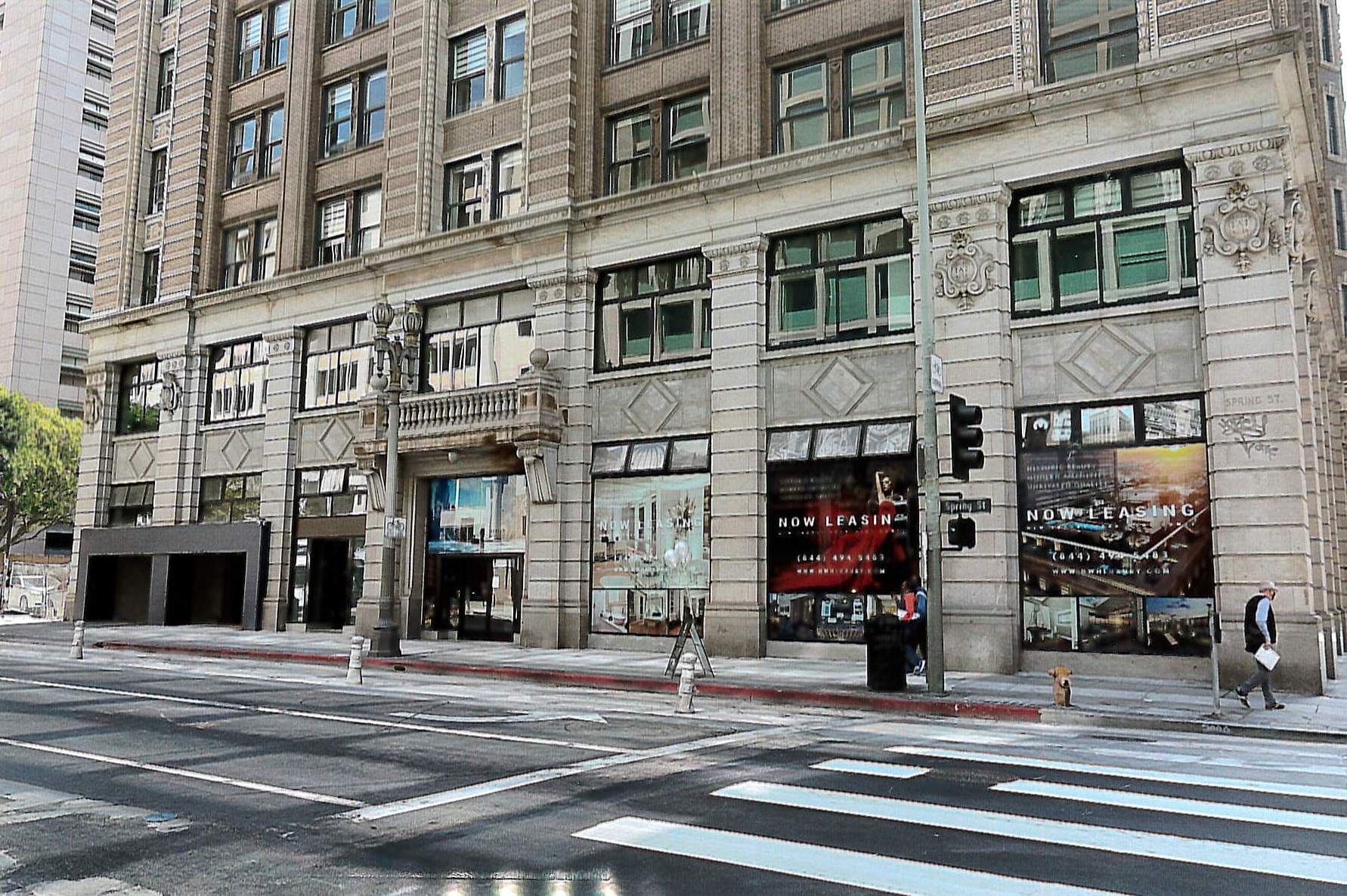 |
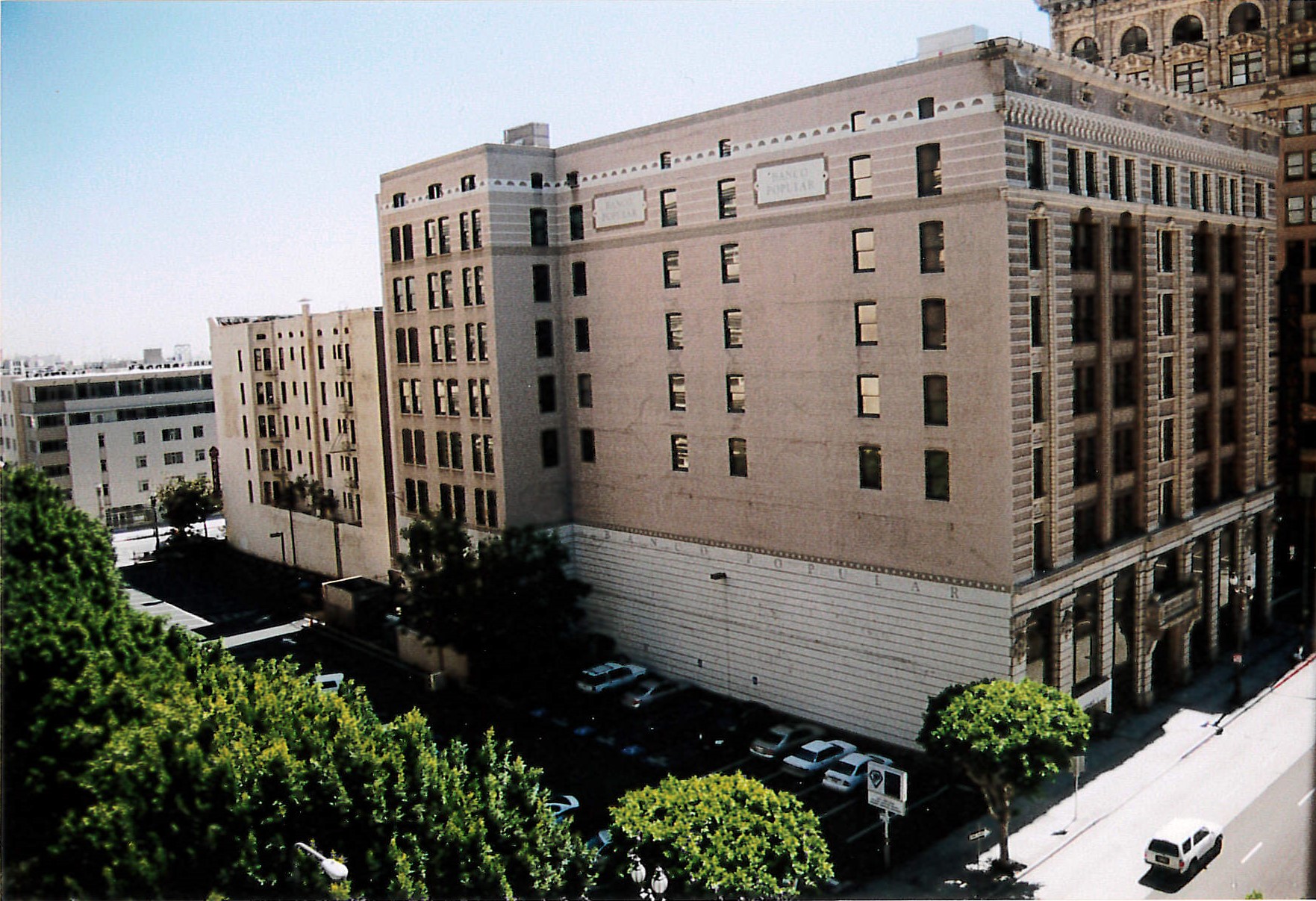 |
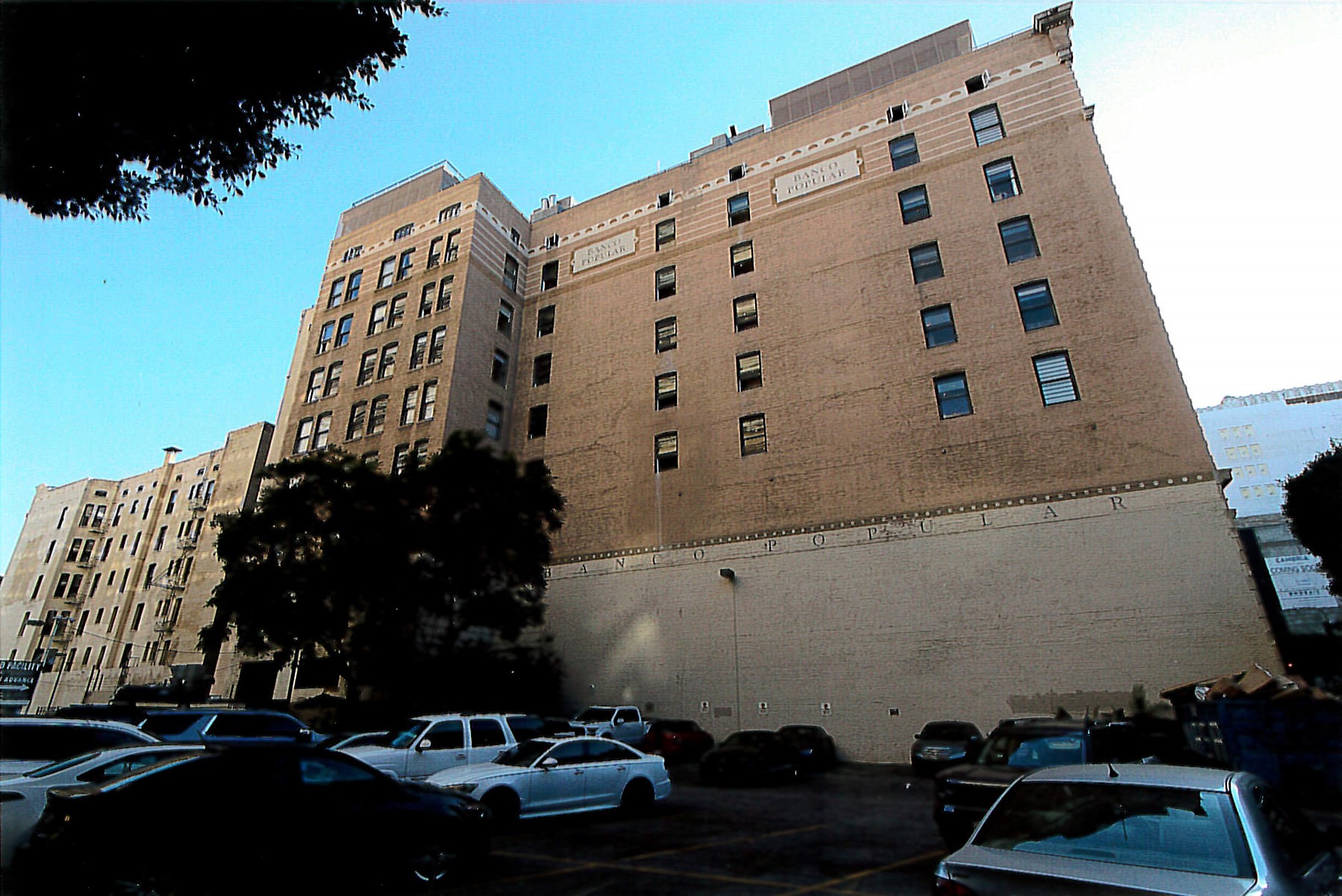 |
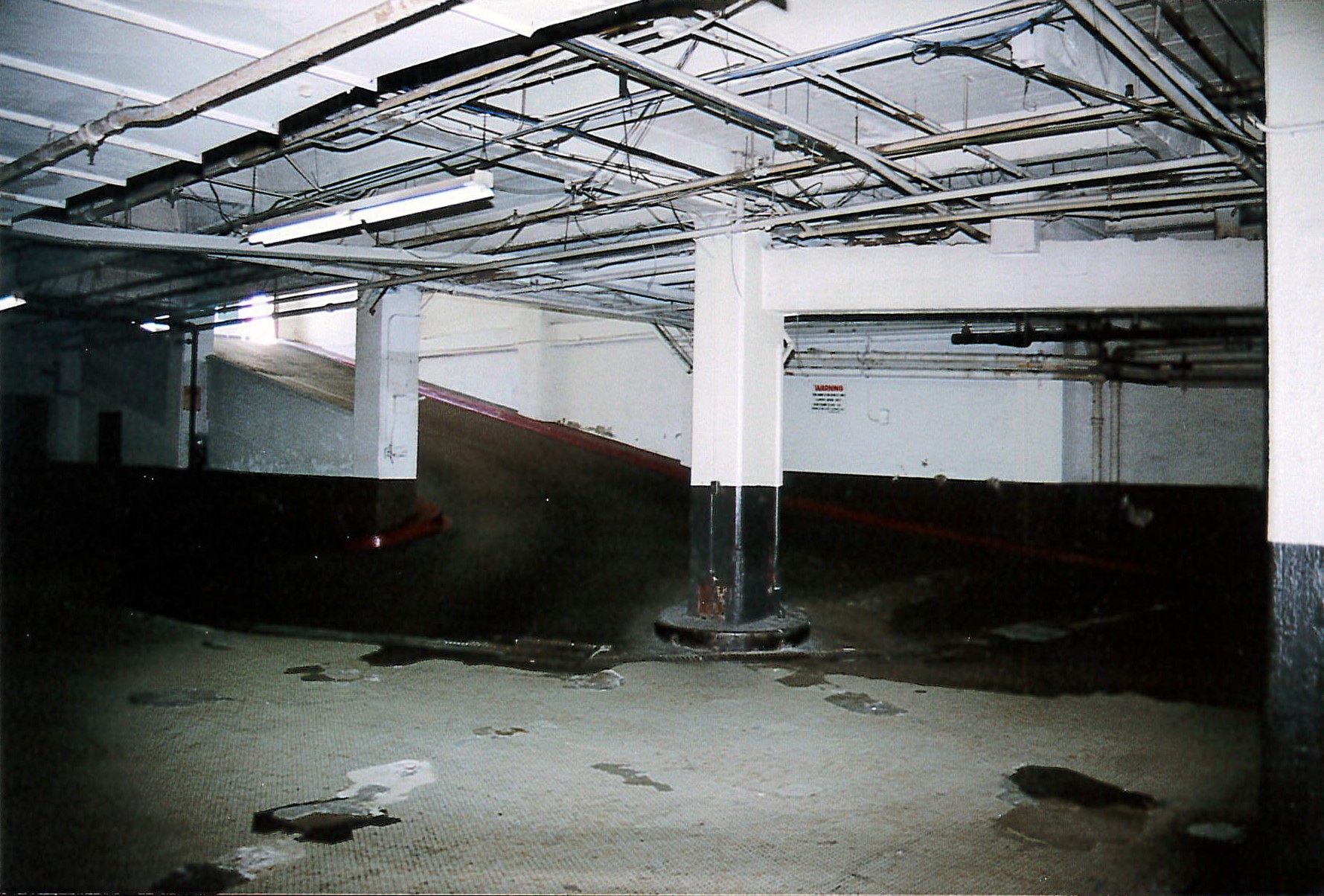 |
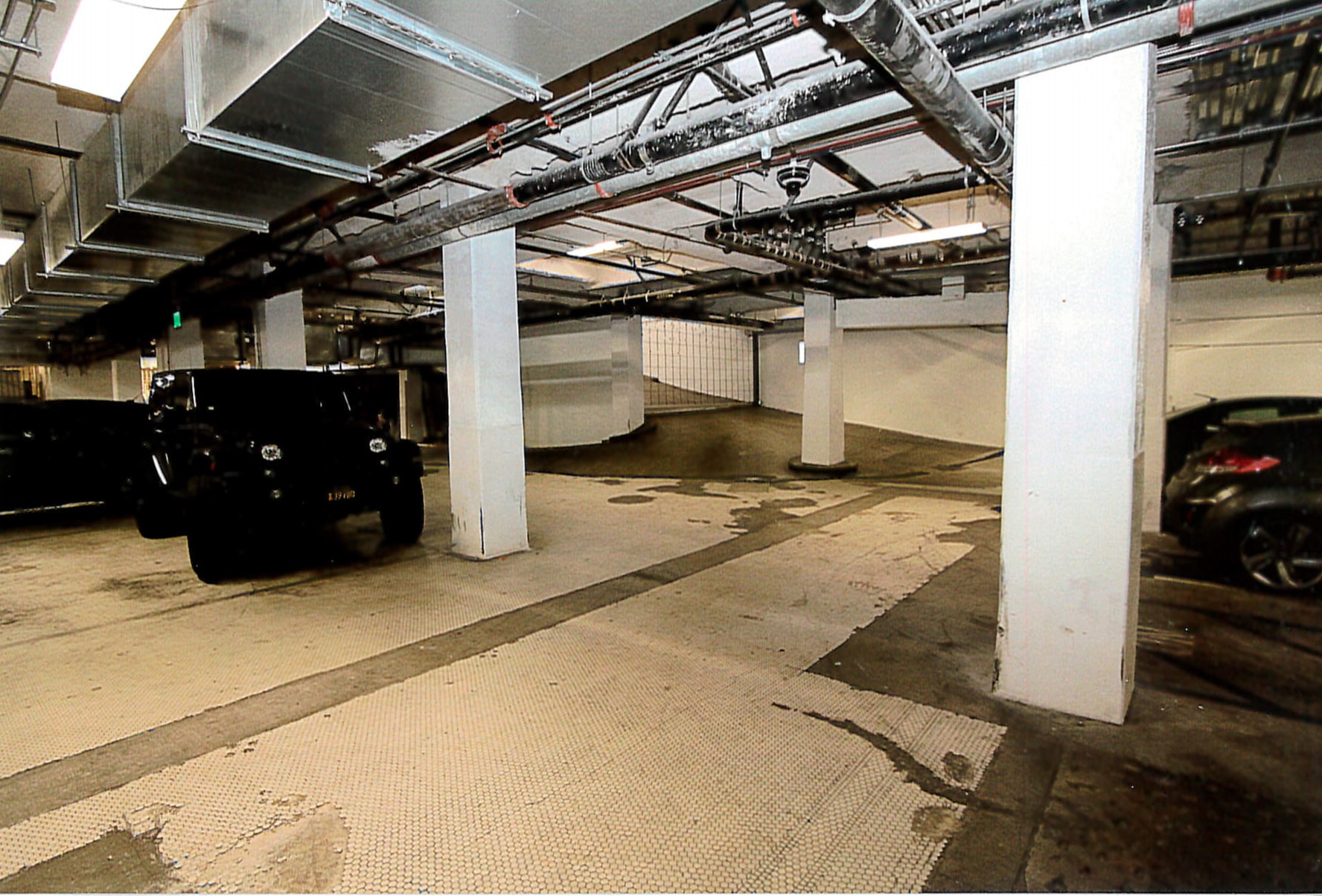 |
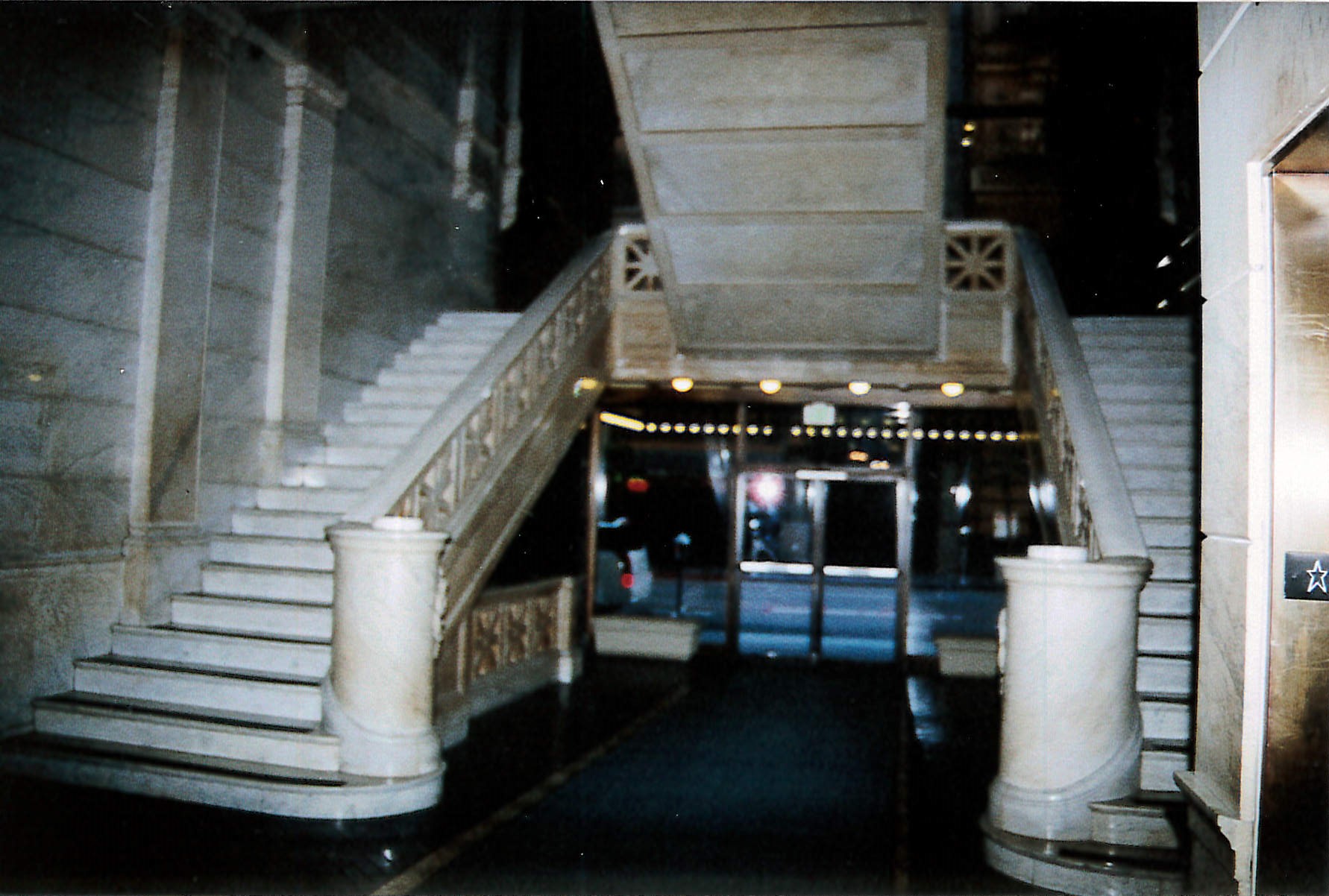 |
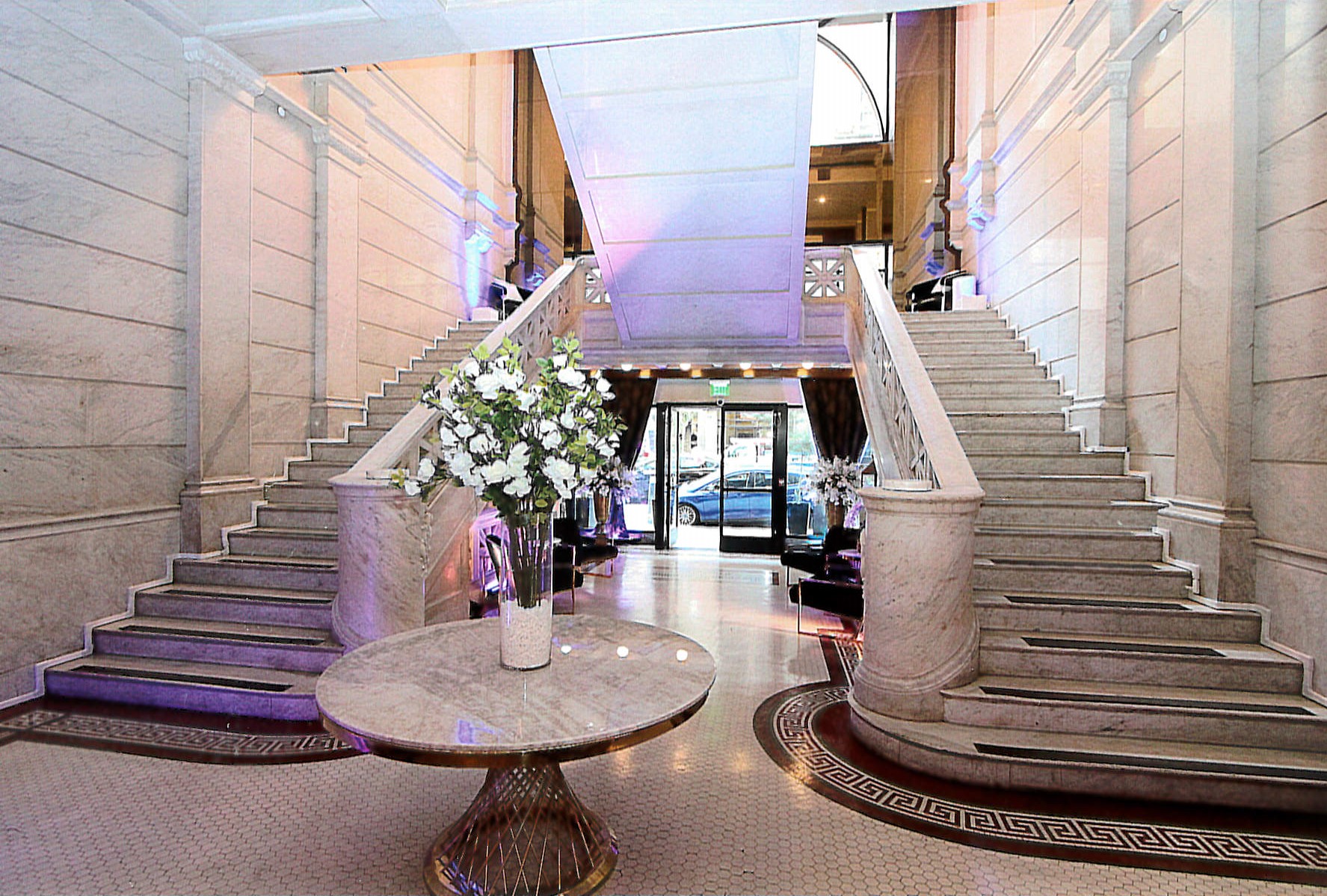 |
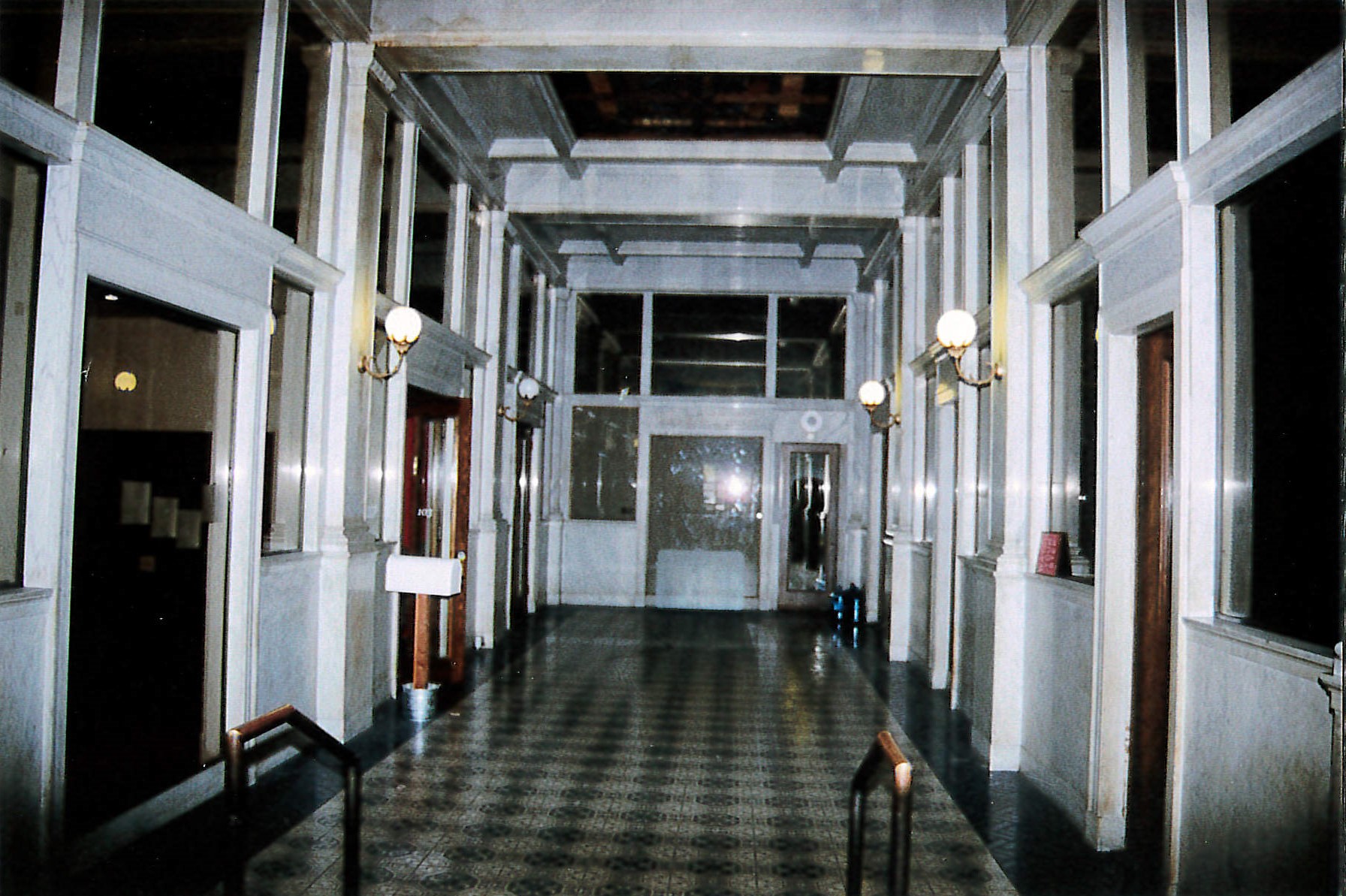 |
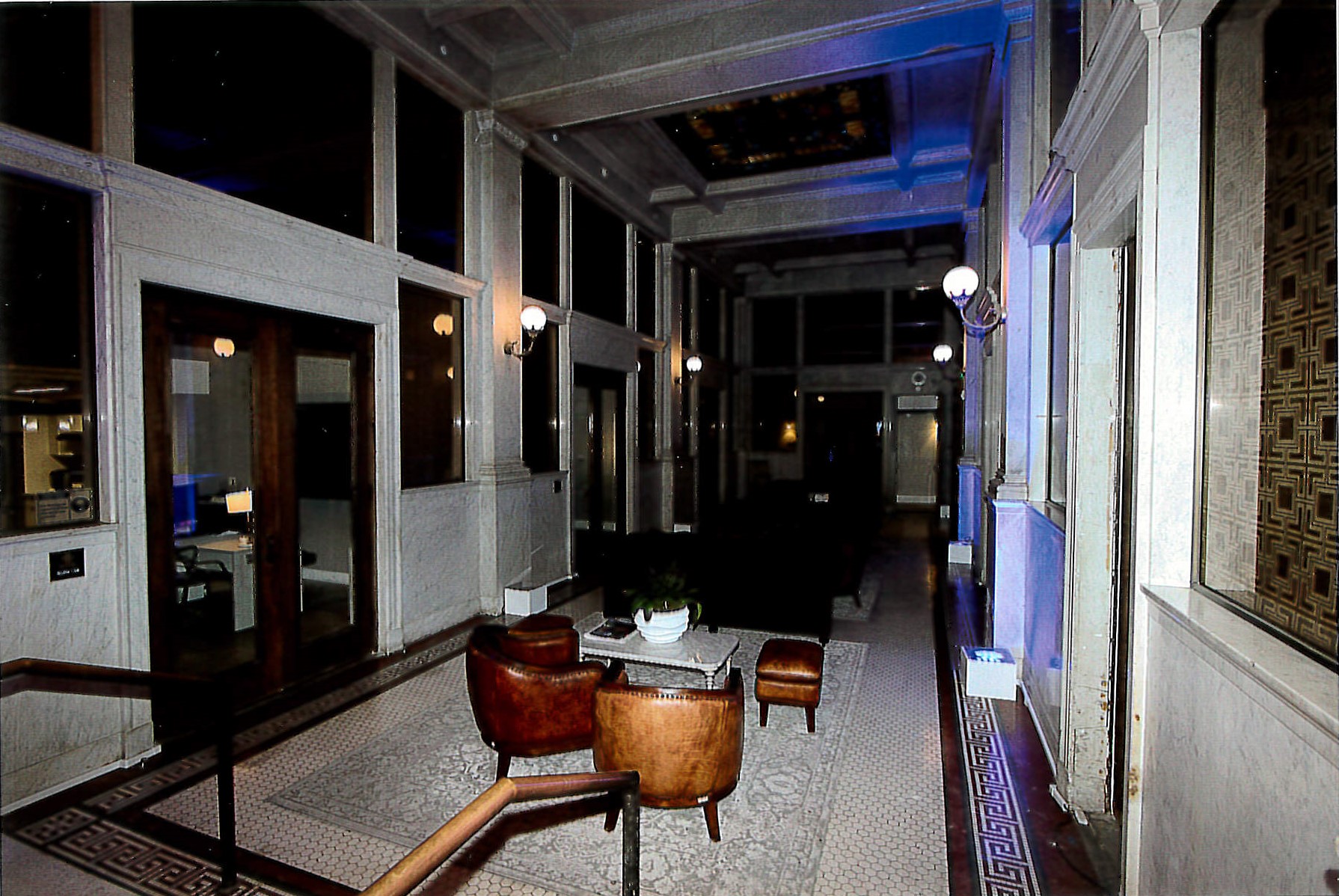 |
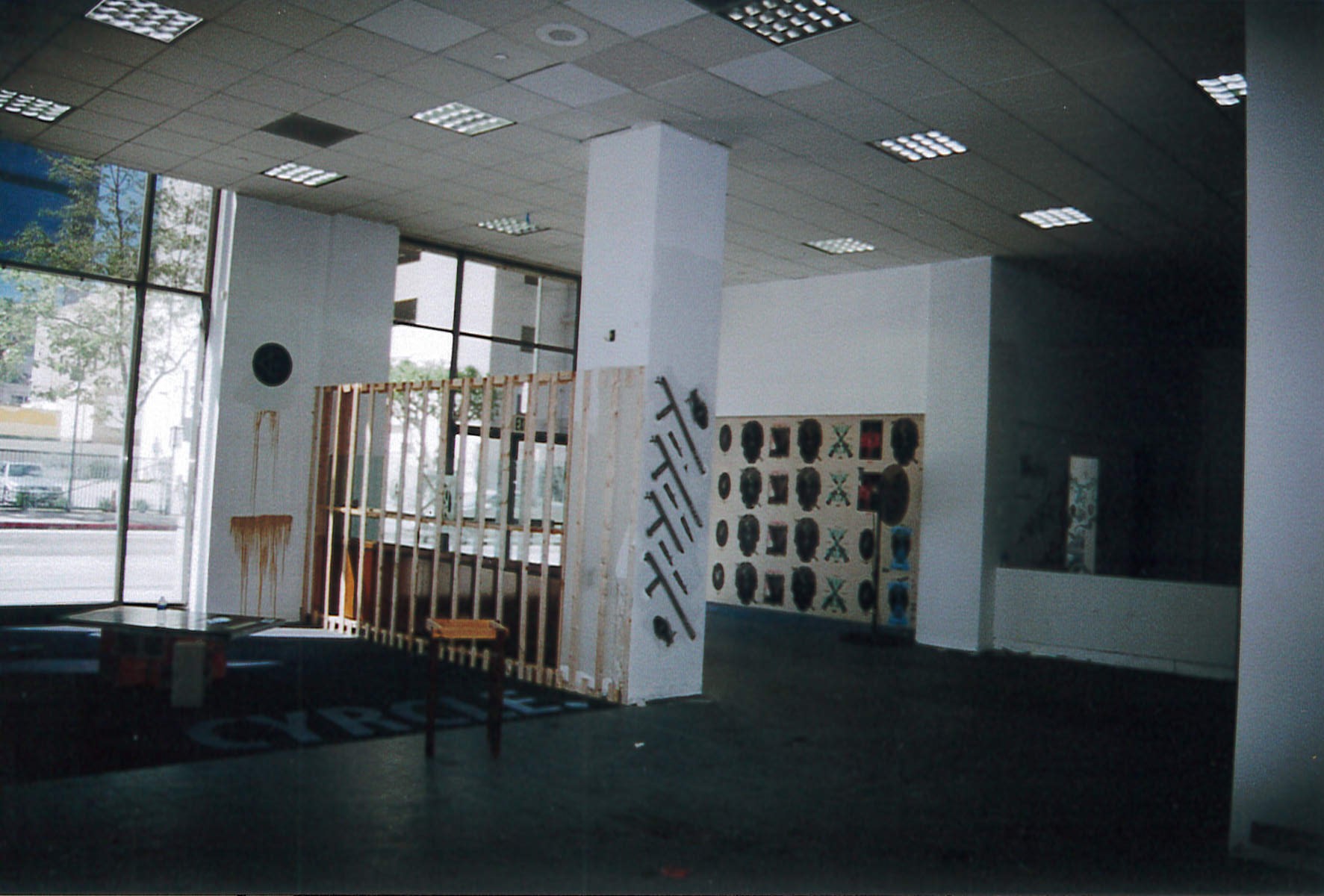 |
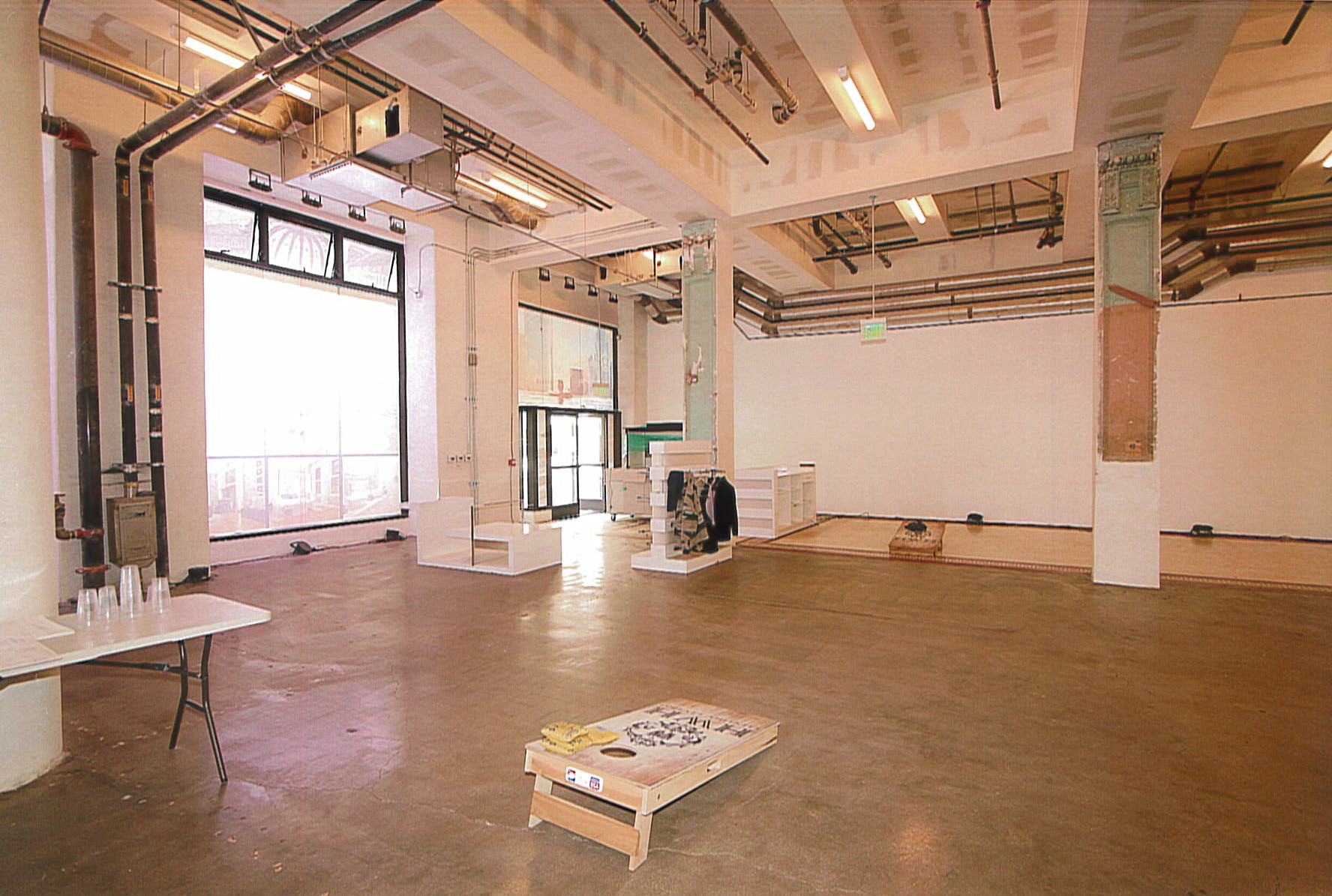 |
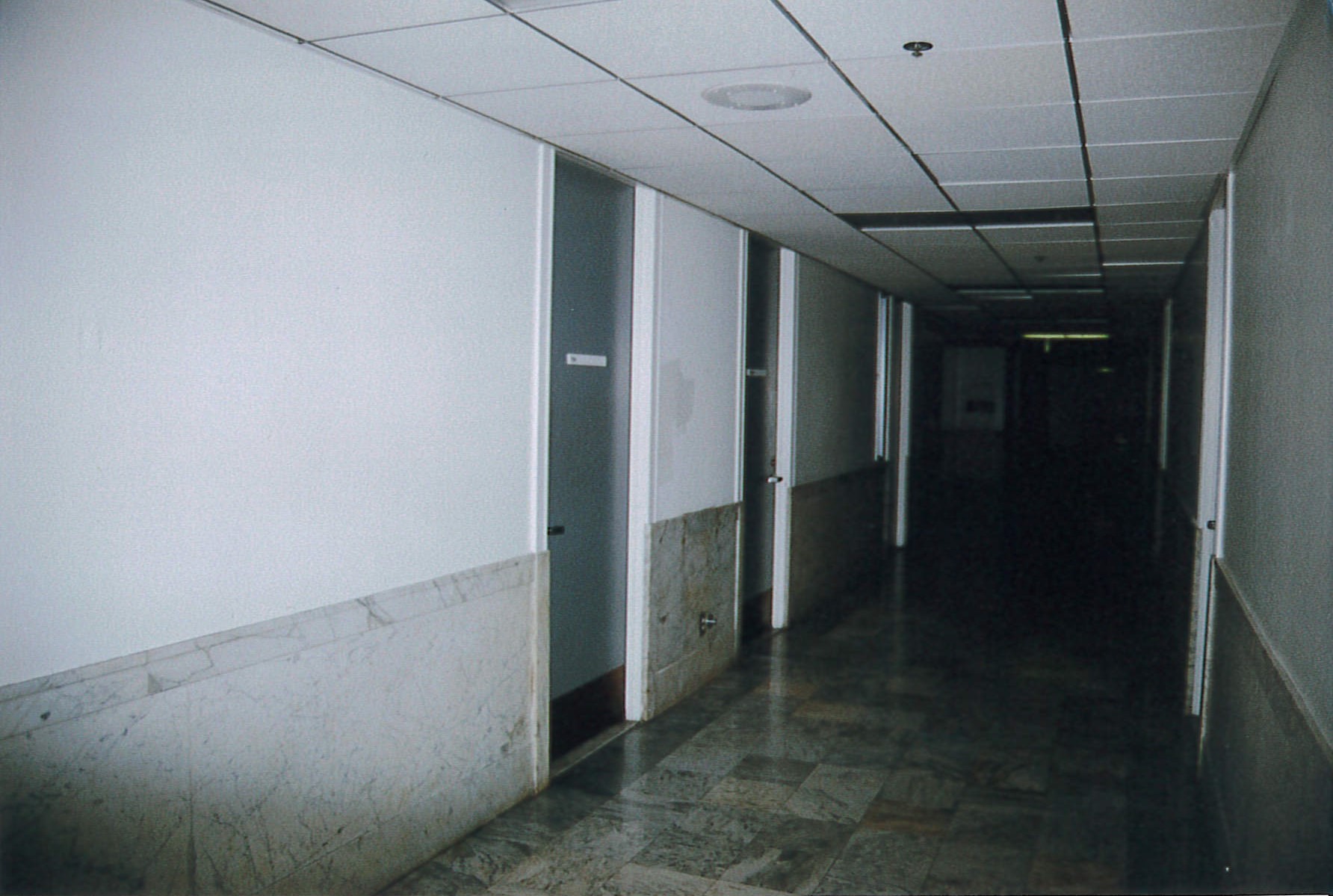 |
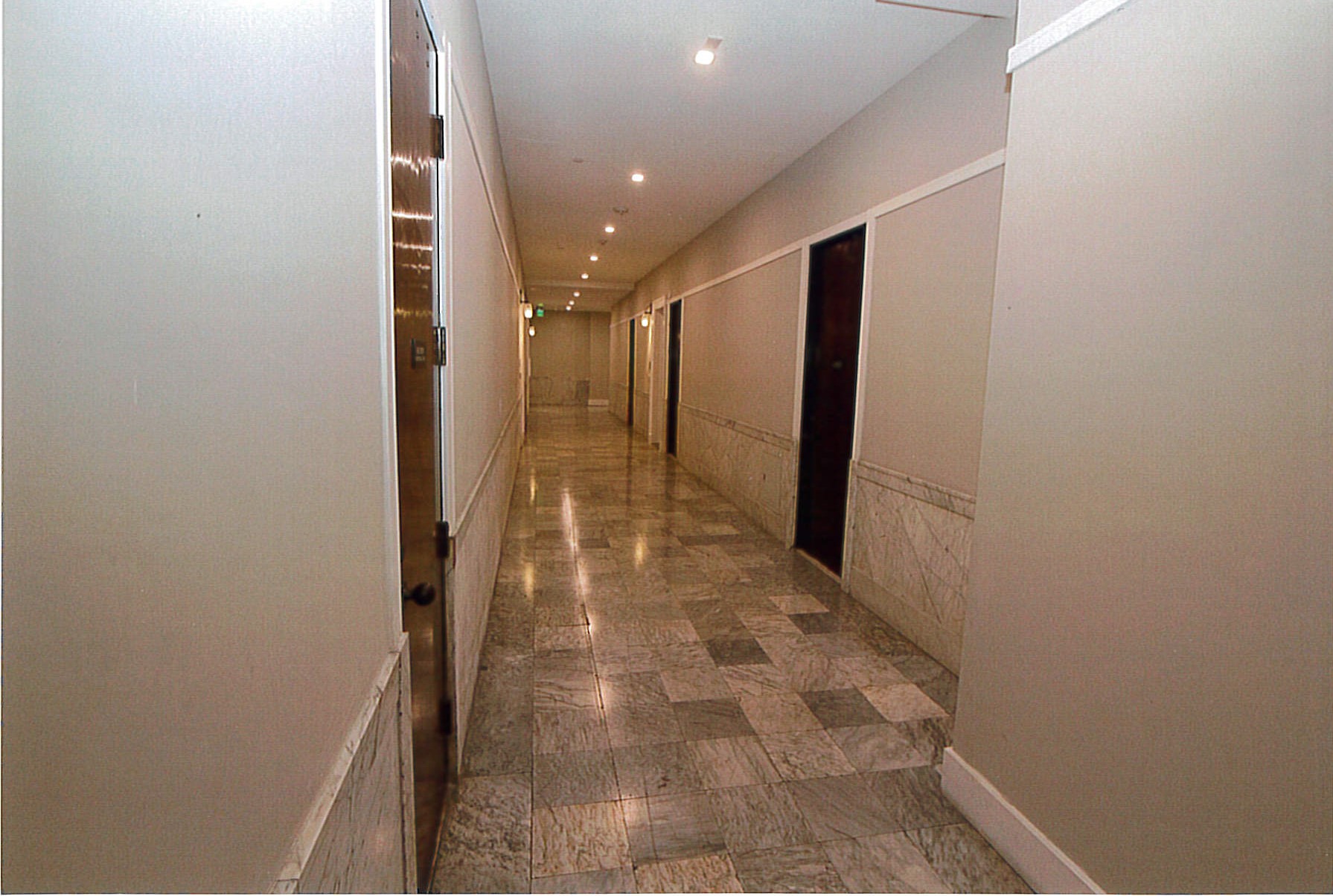 |
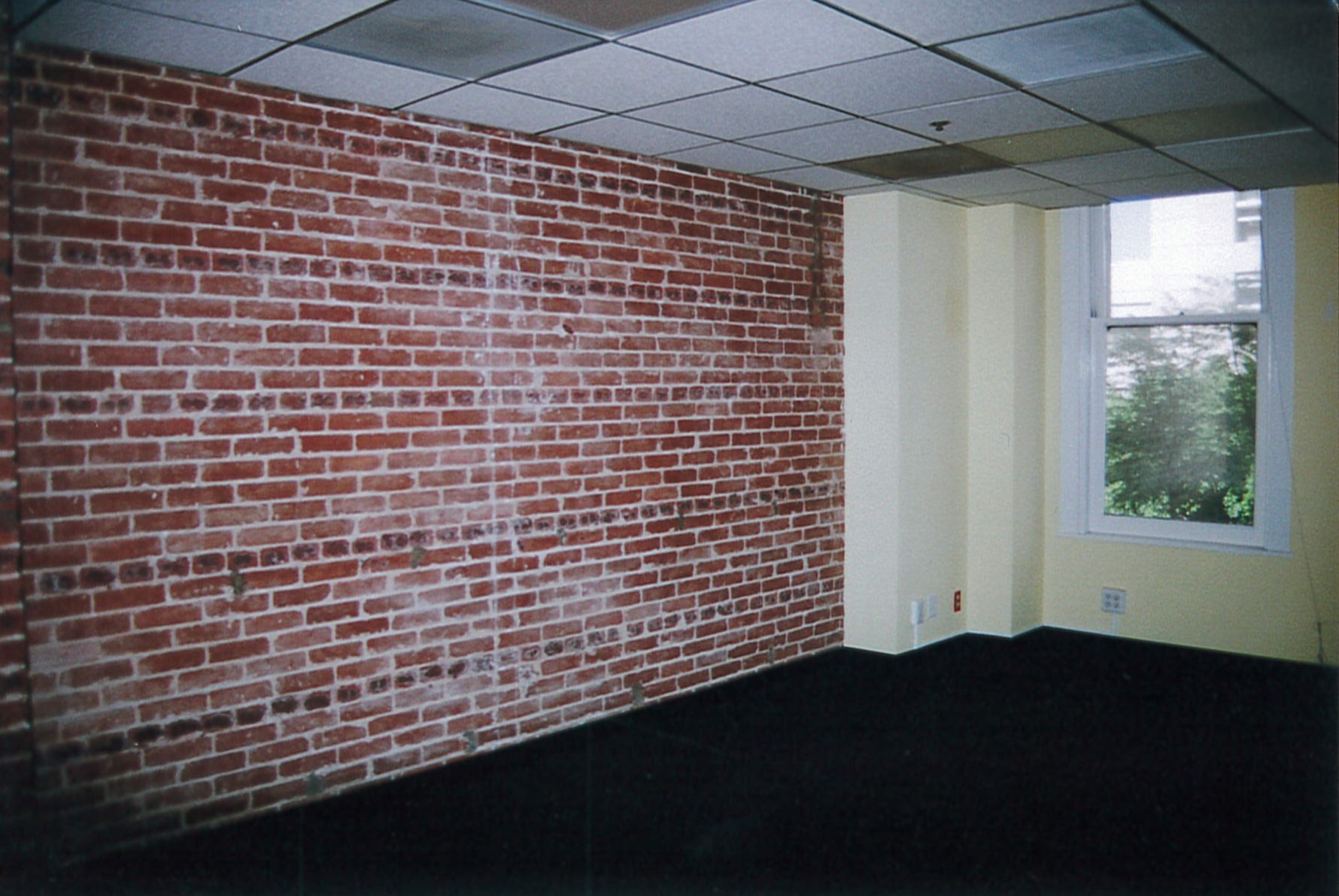 |
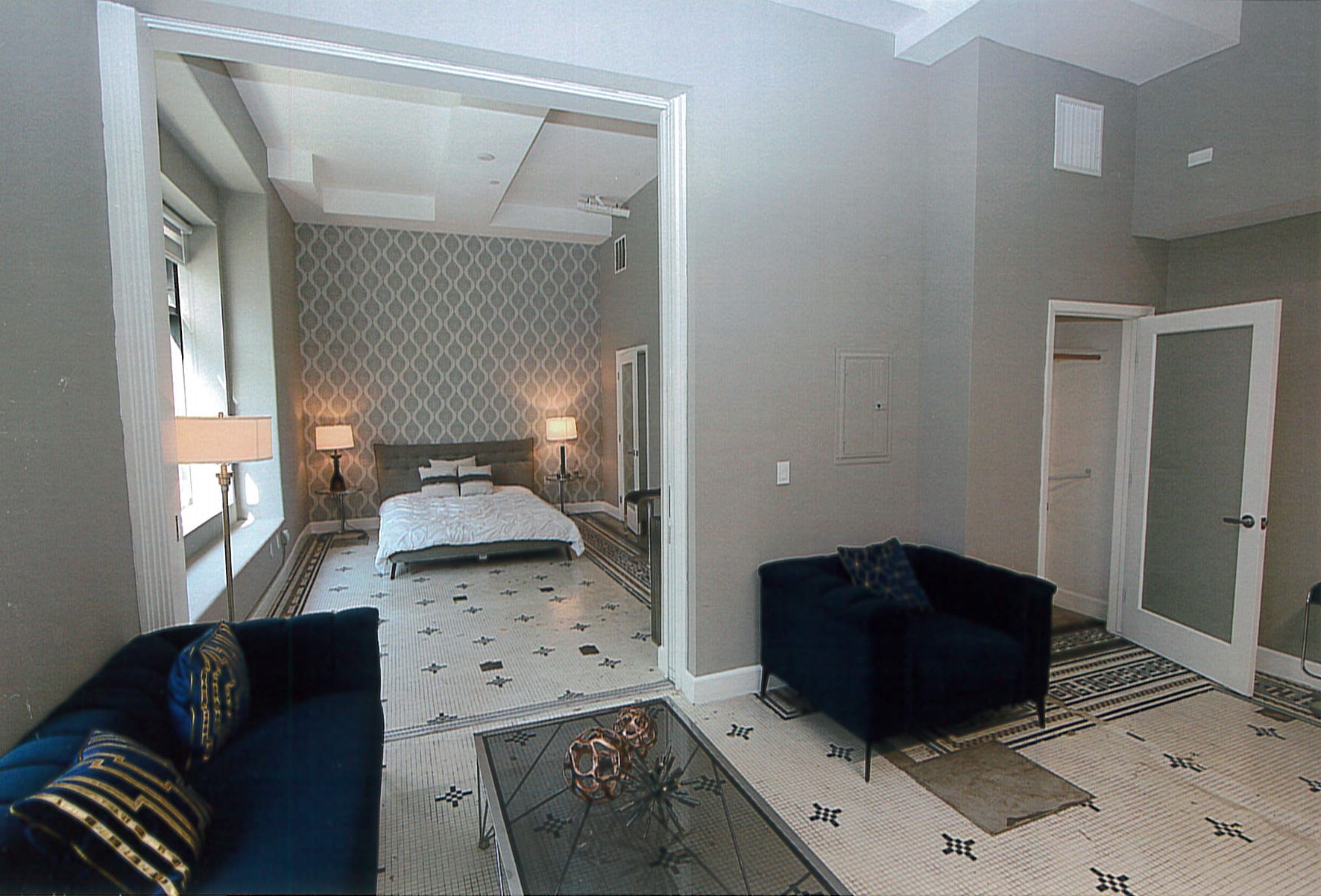 |
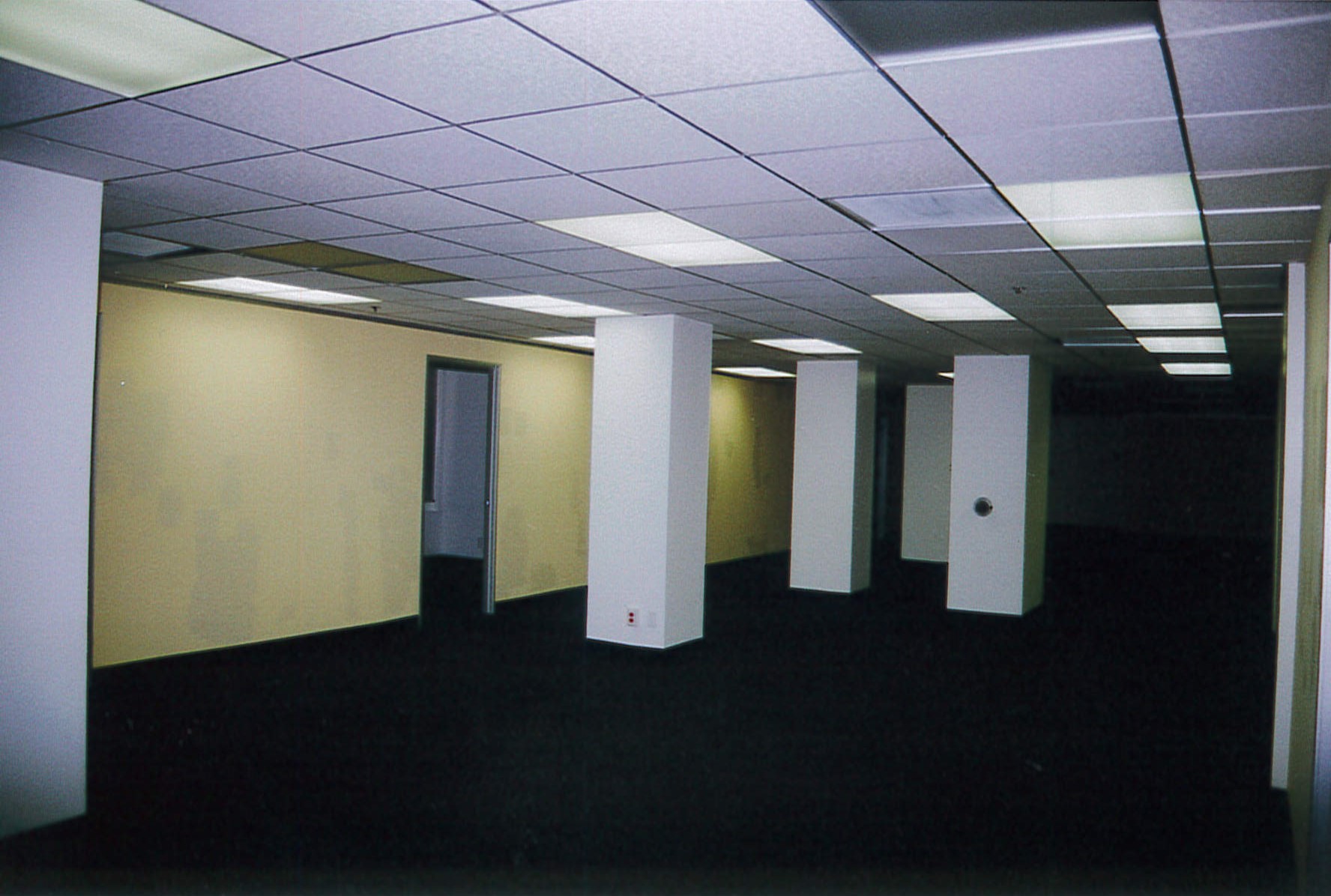 |
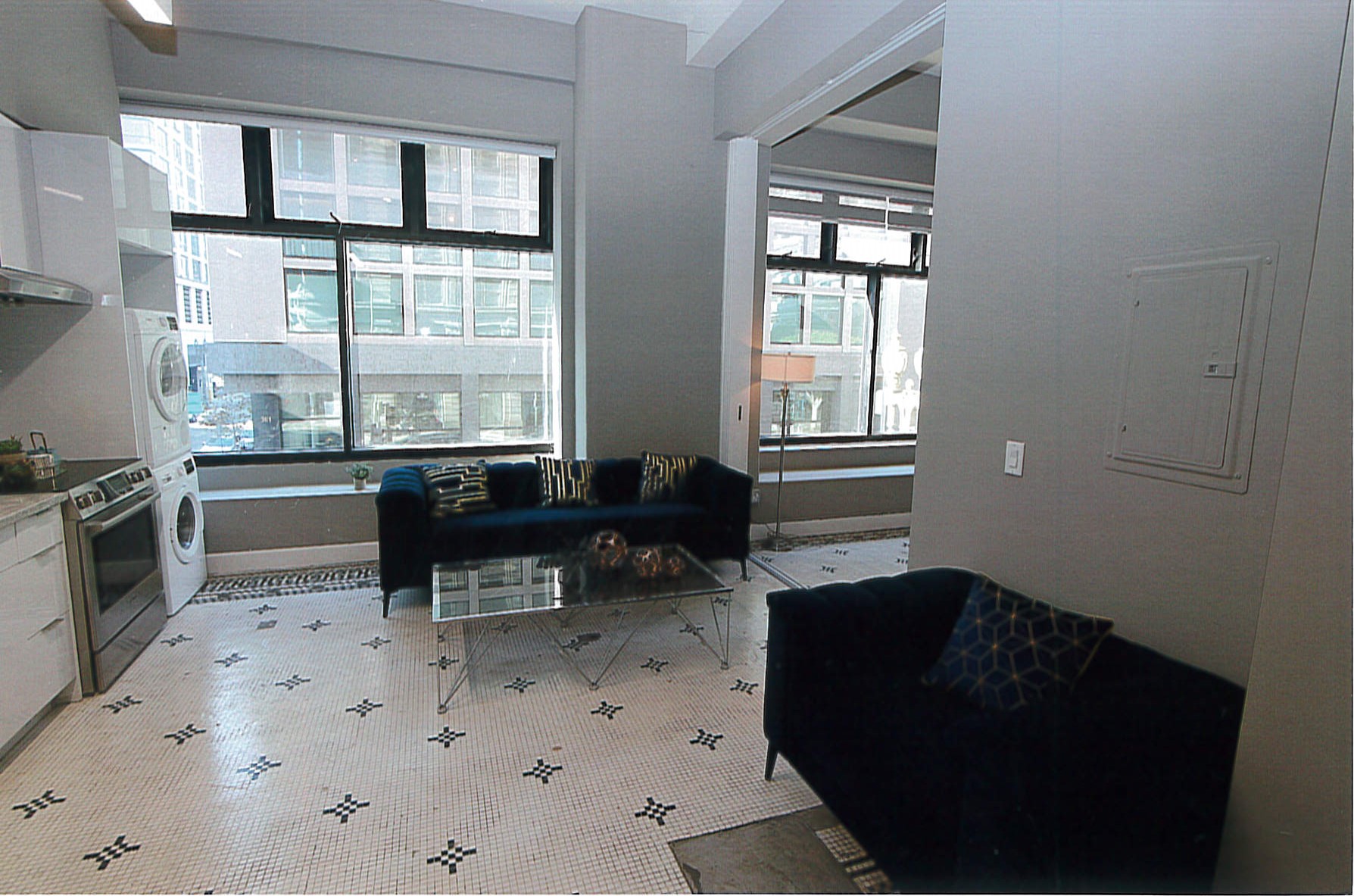 |
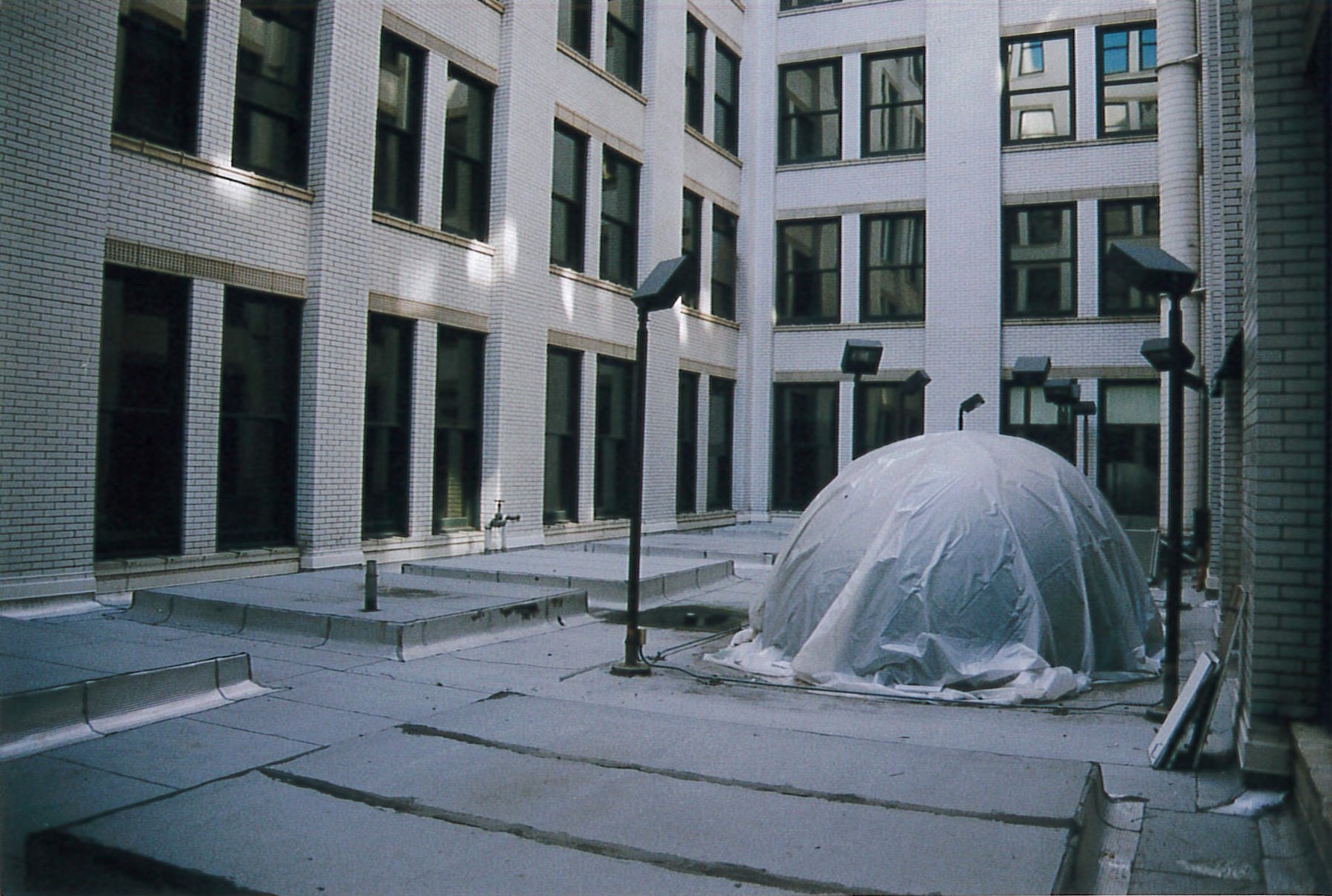 |
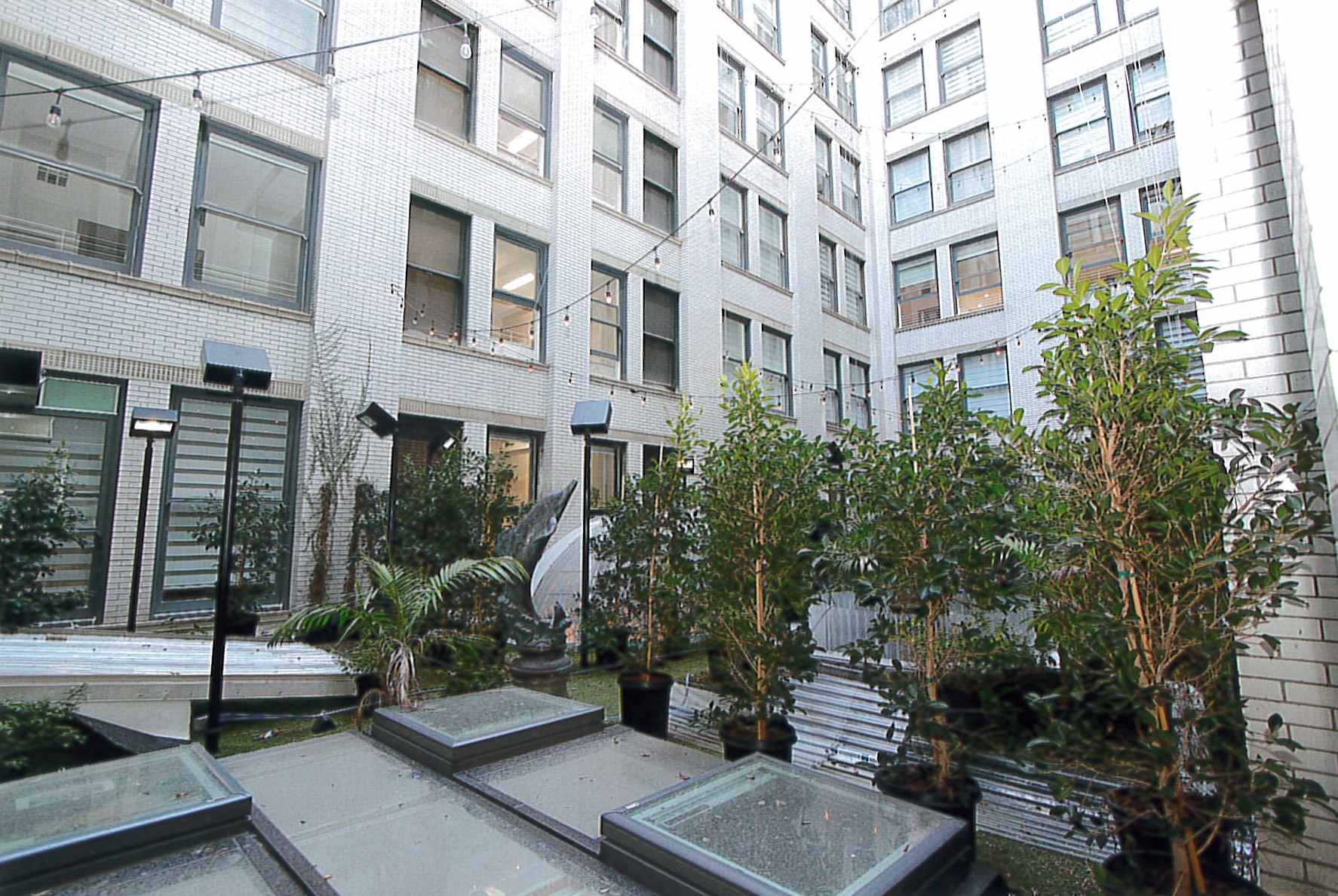 |
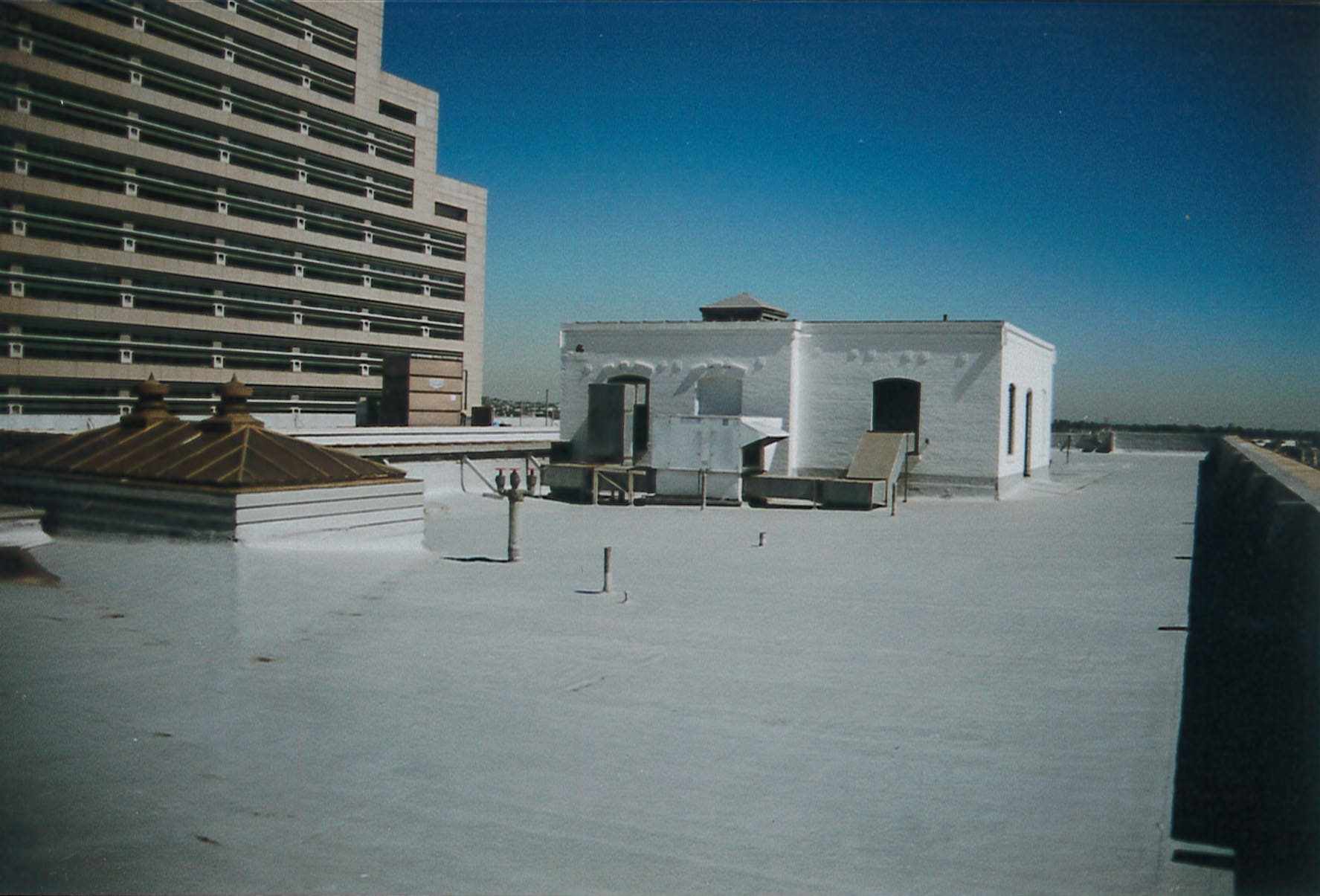 |
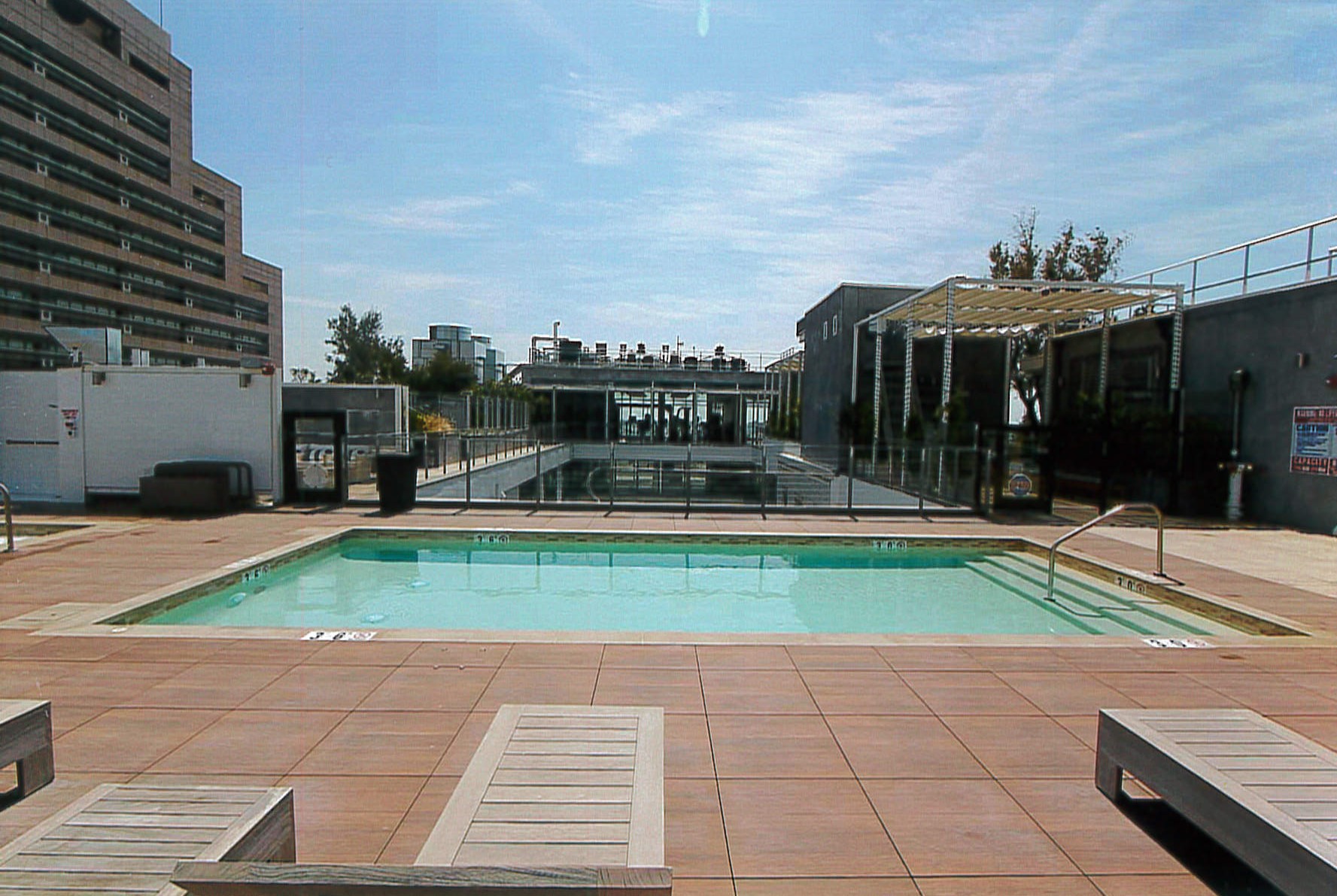 |
Capitol Park Hotel Before and After Photos
| BEFORE | AFTER |
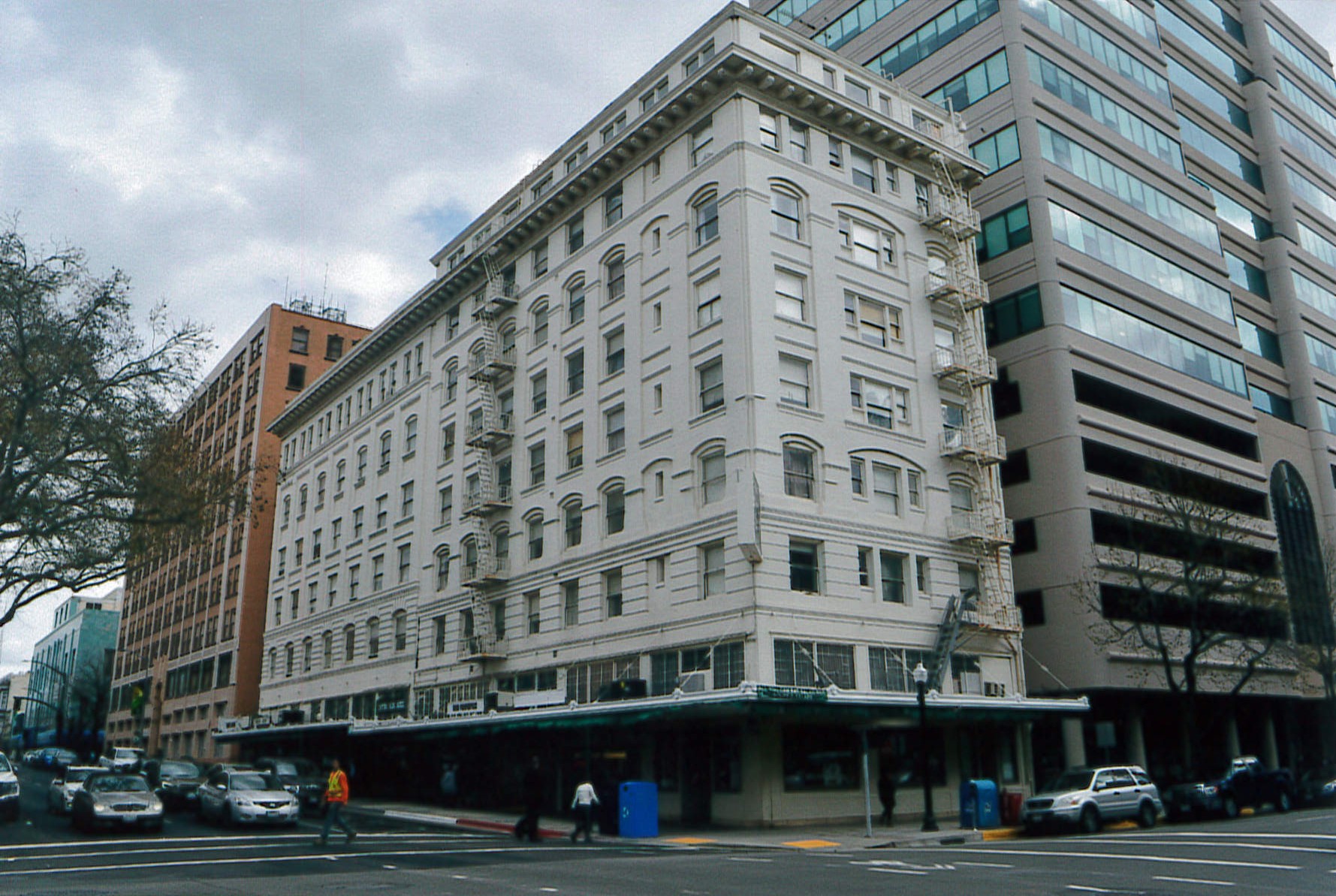 |
 |
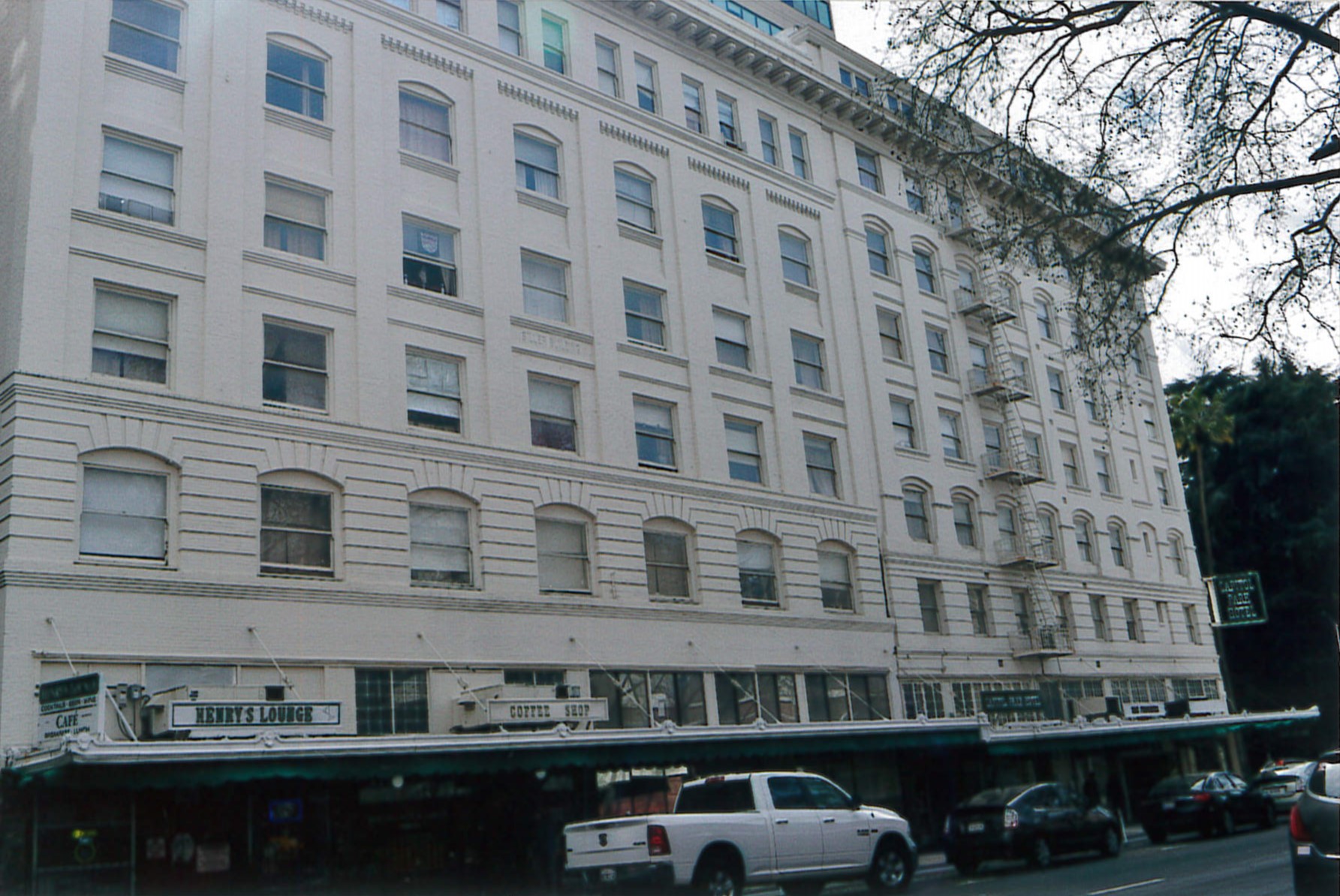 |
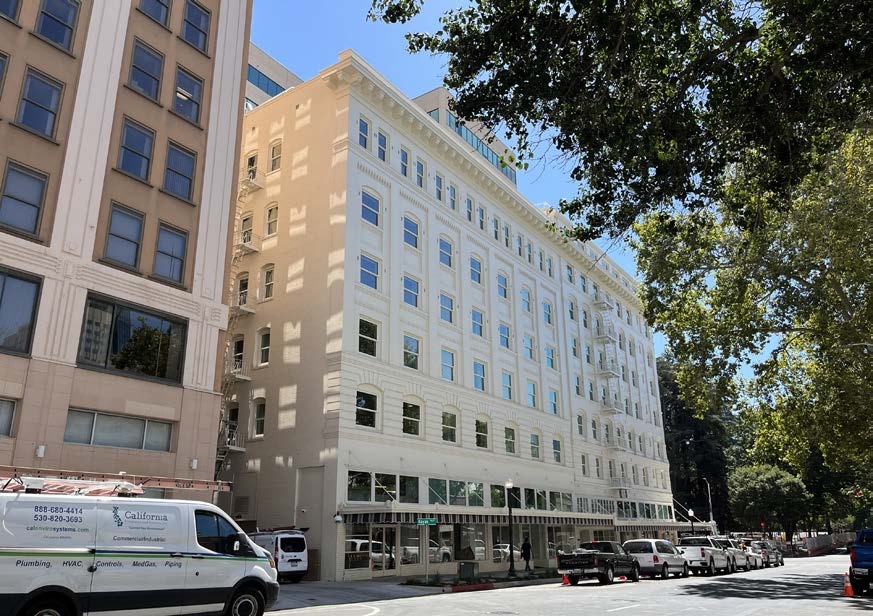 |
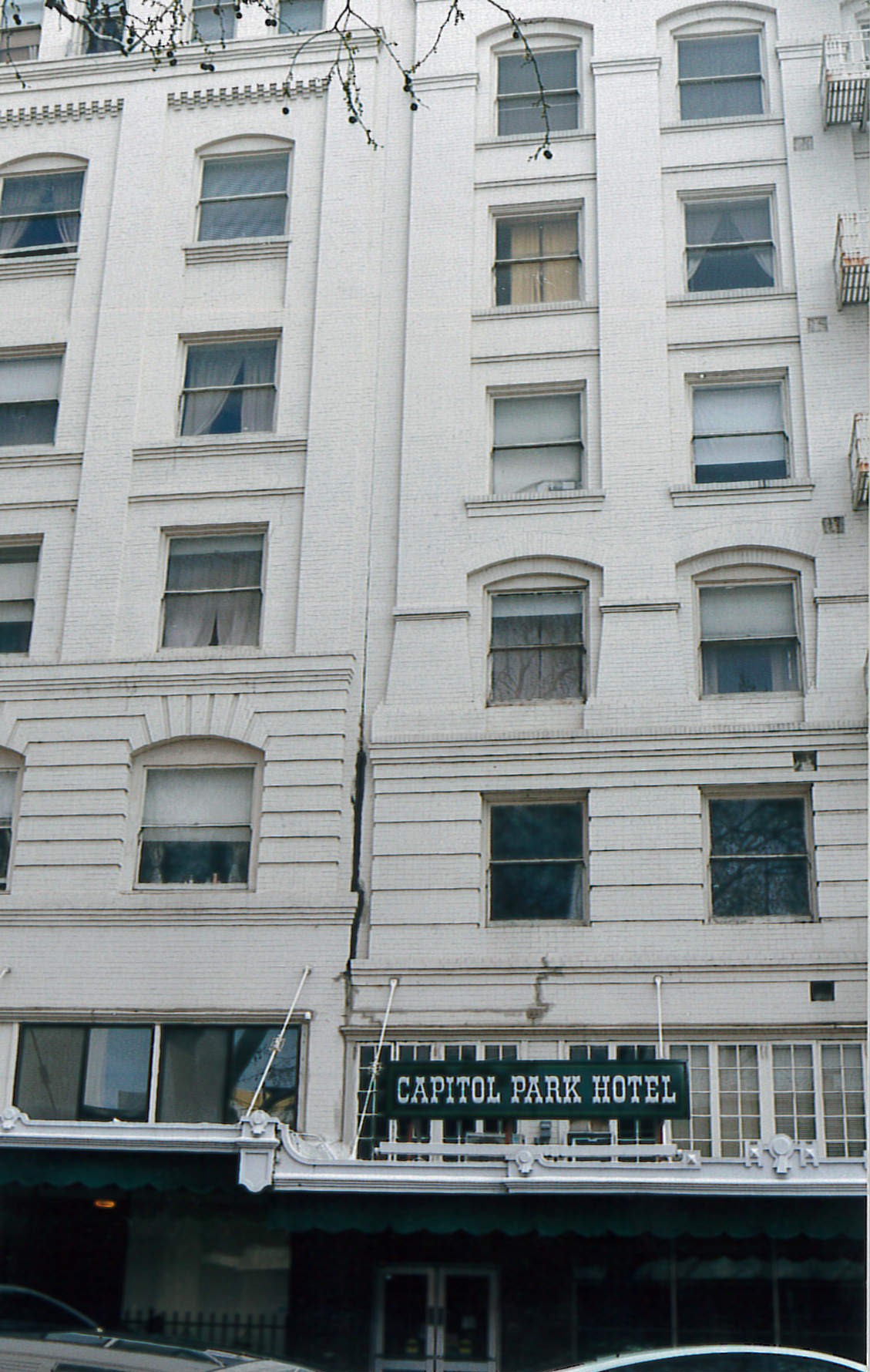 |
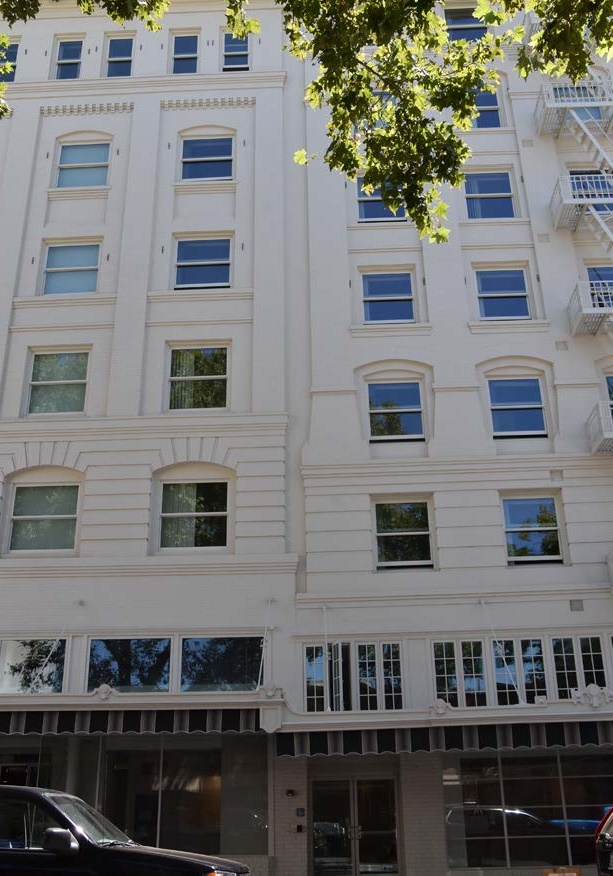 |
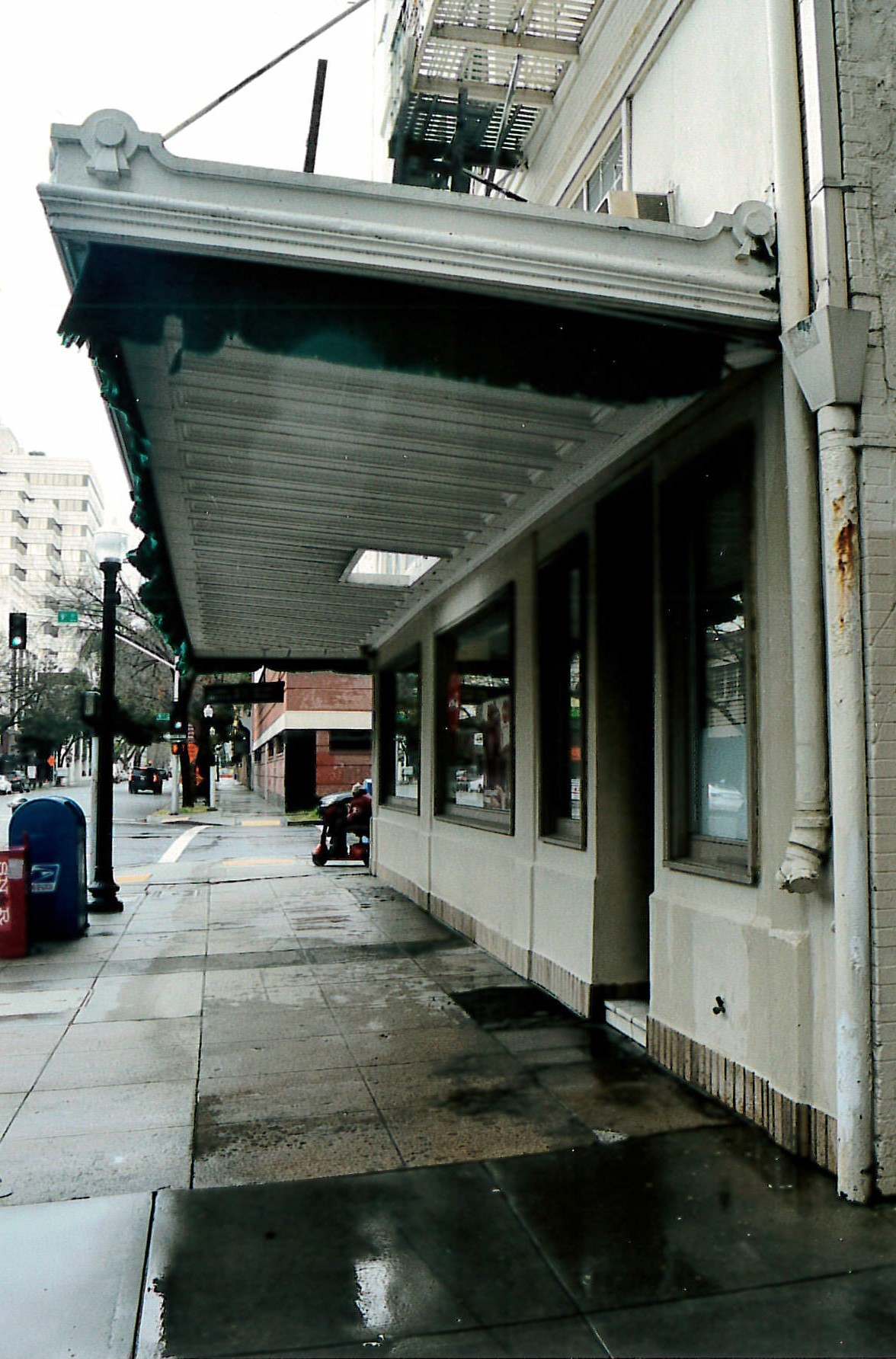 |
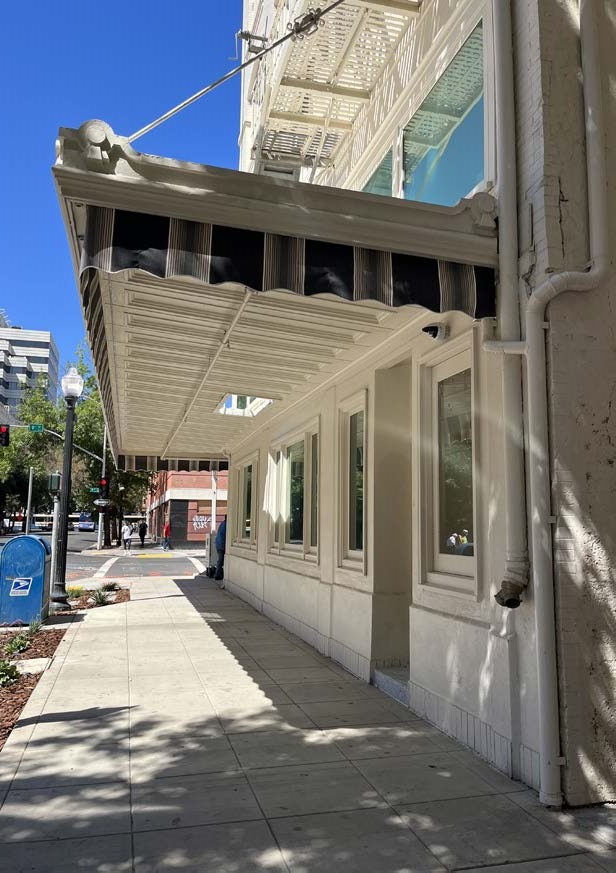 |
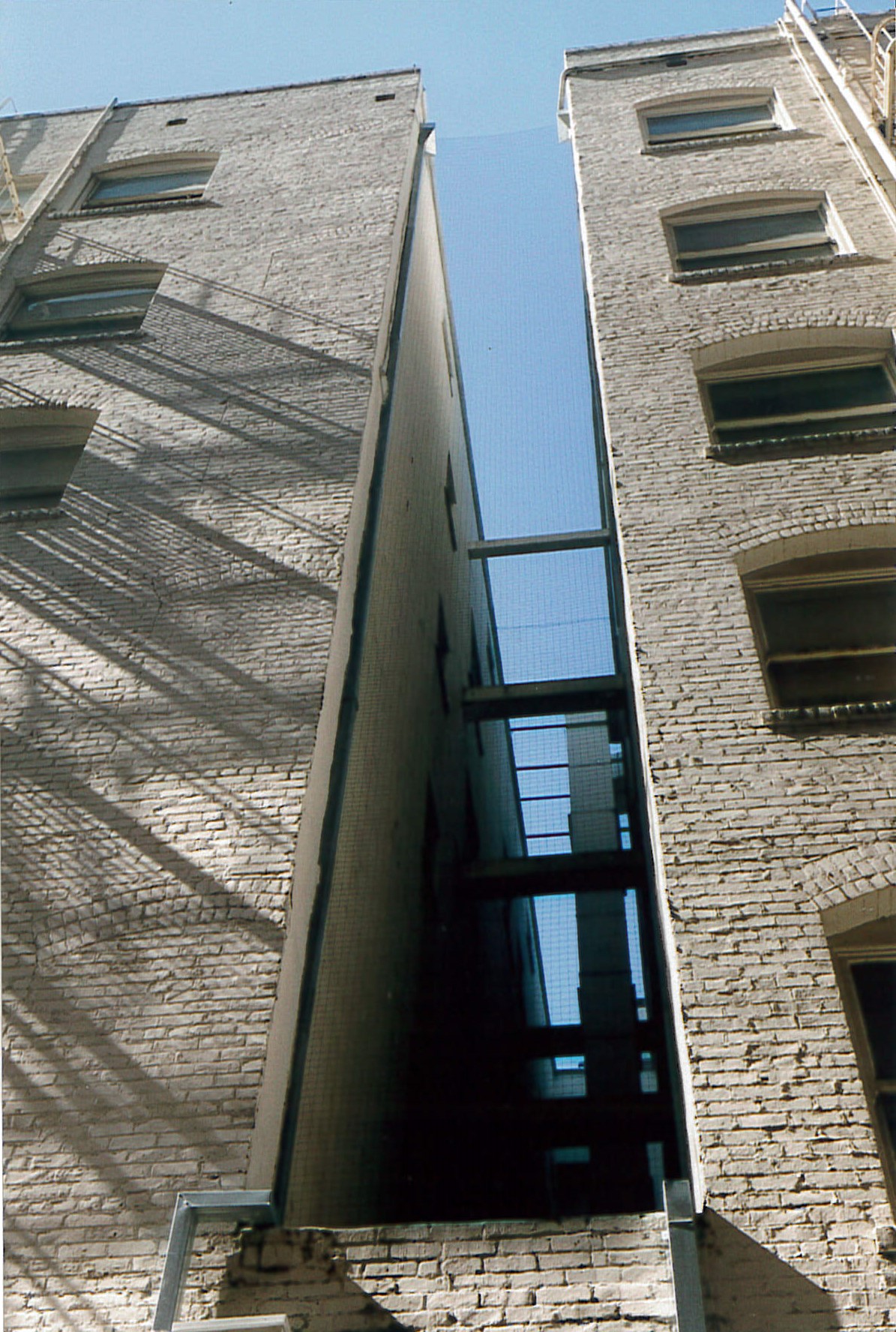 |
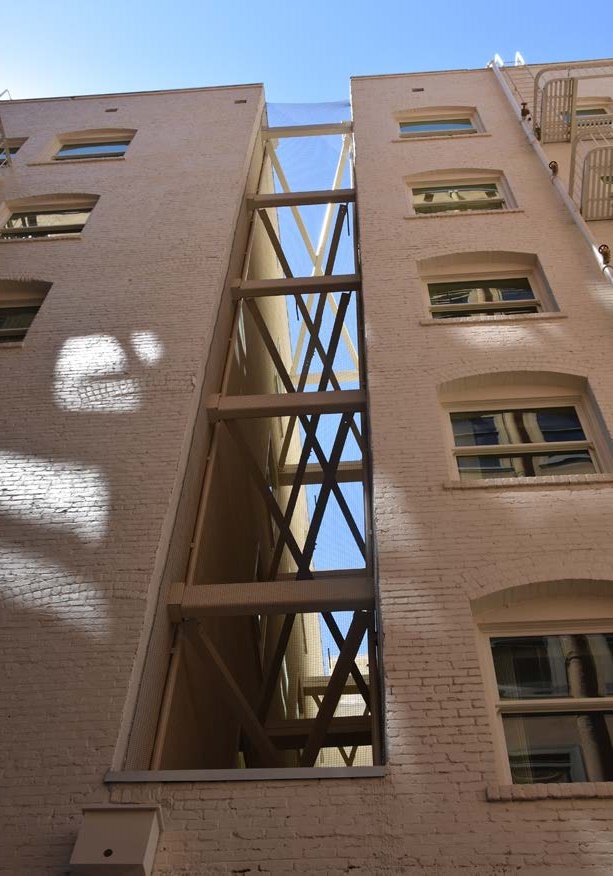 |
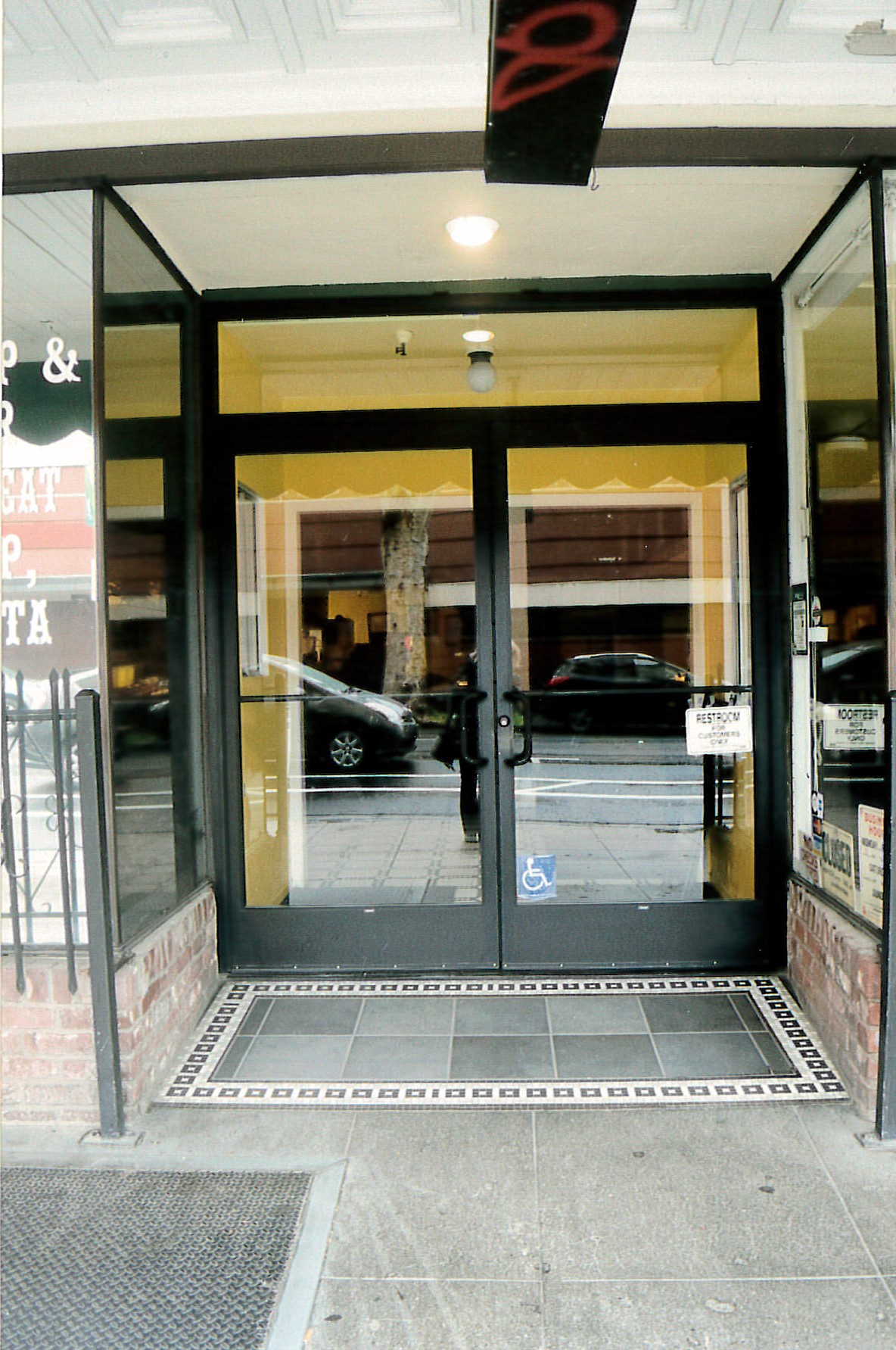 |
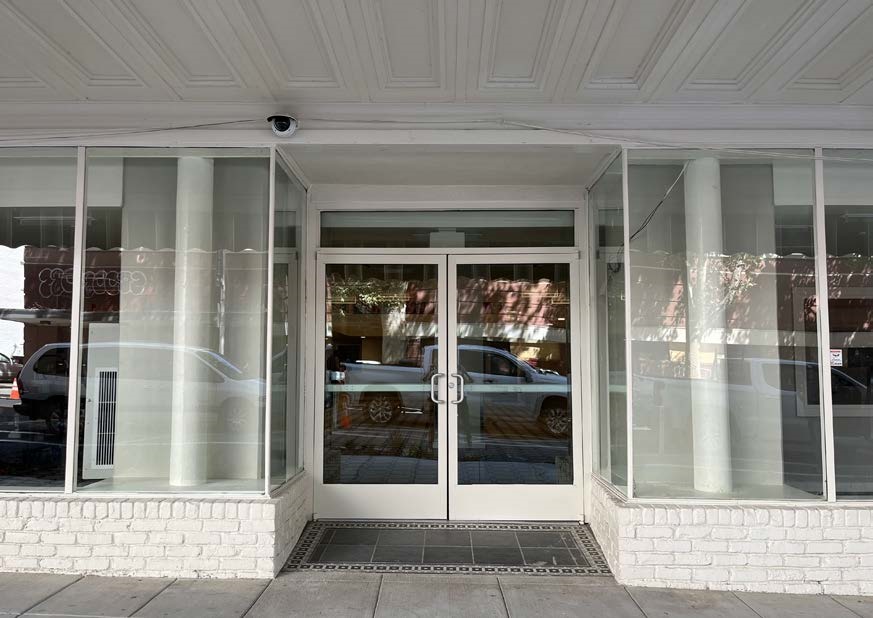 |
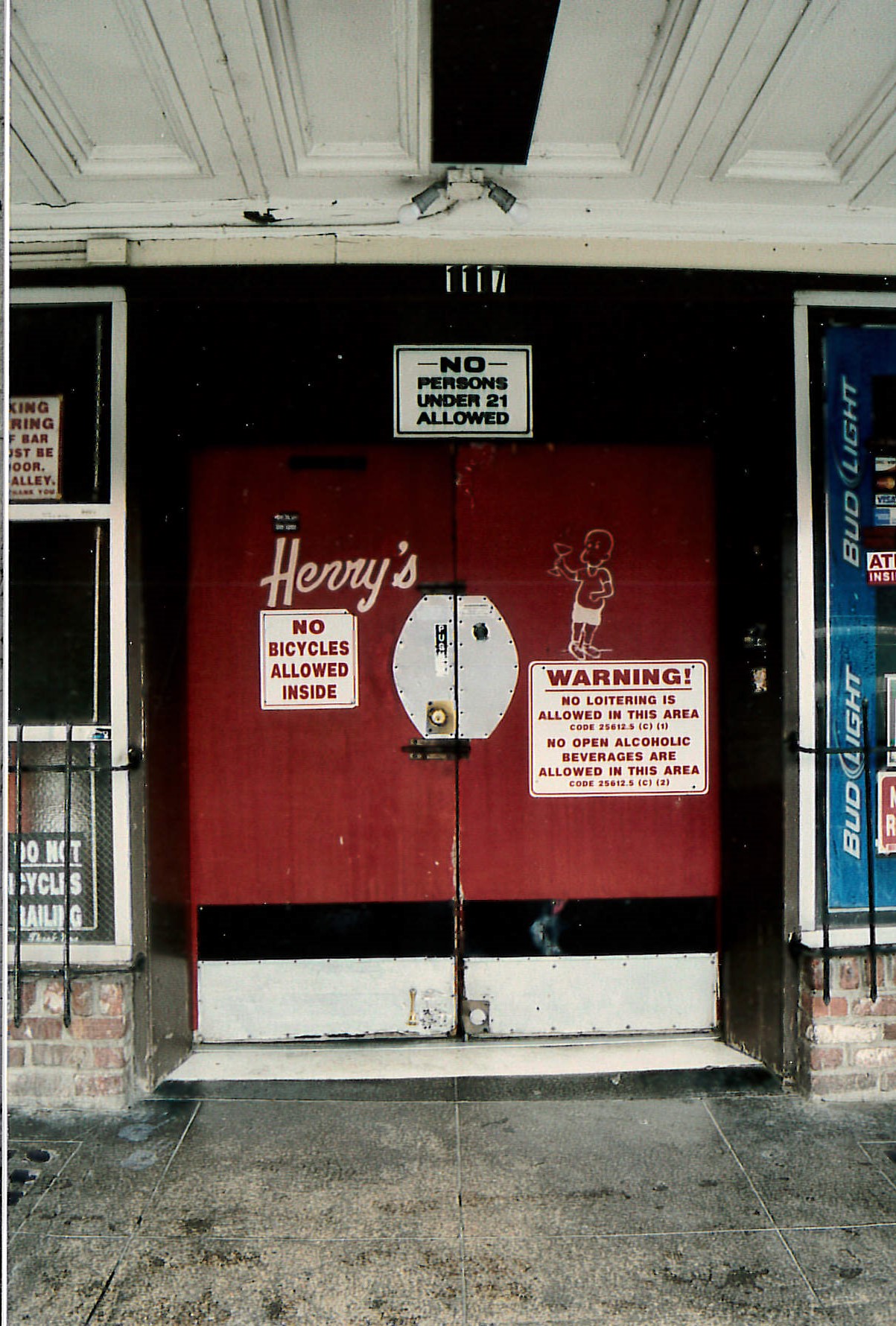 |
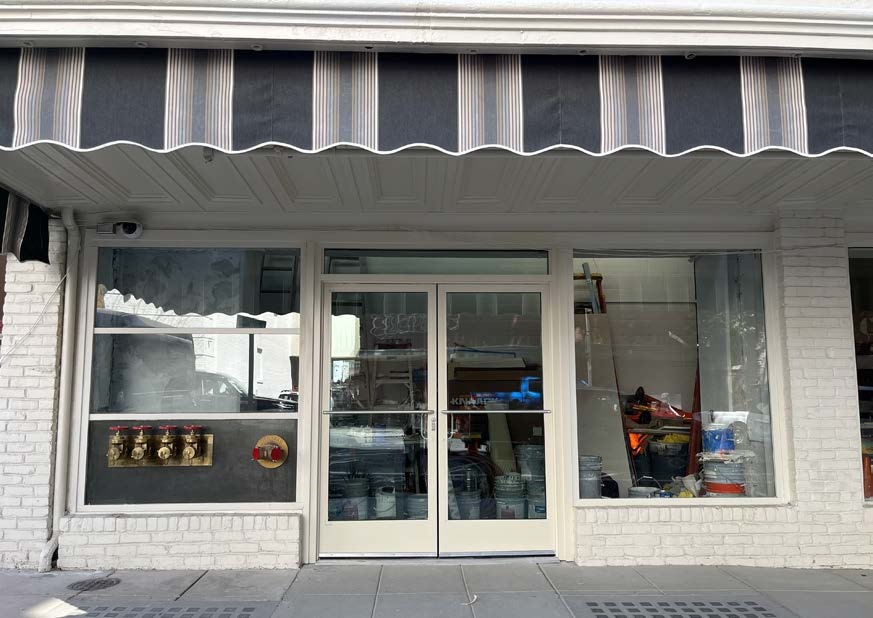 |
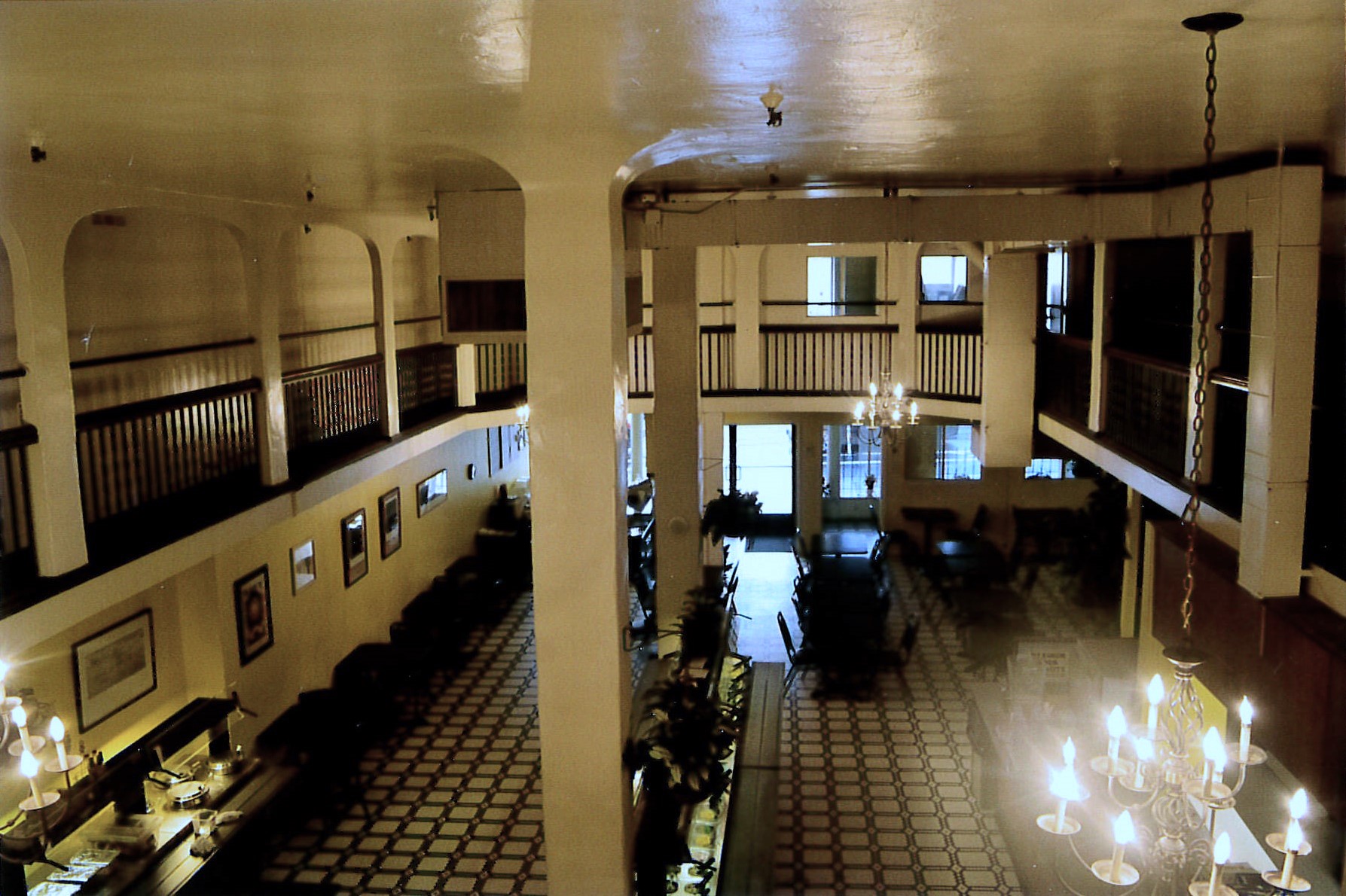 |
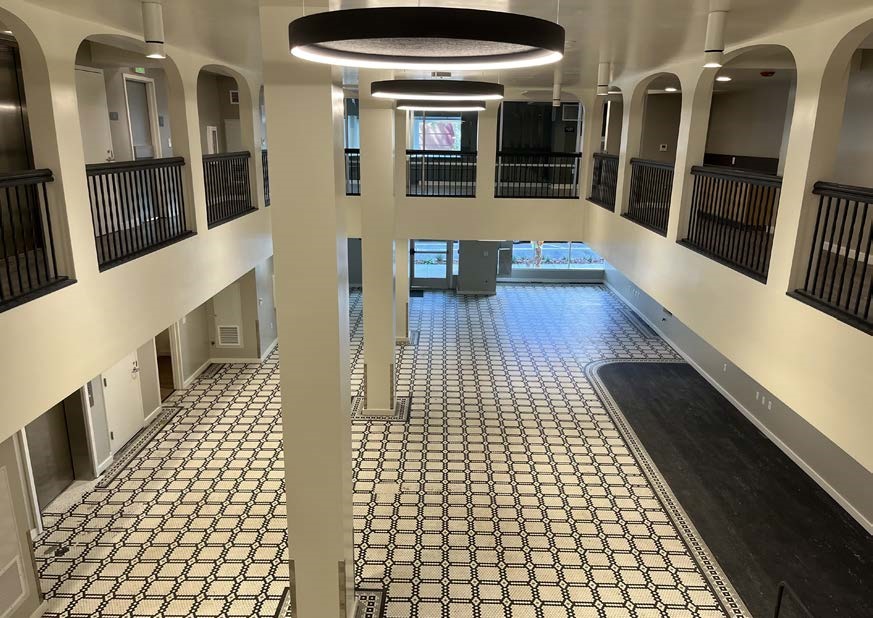 |
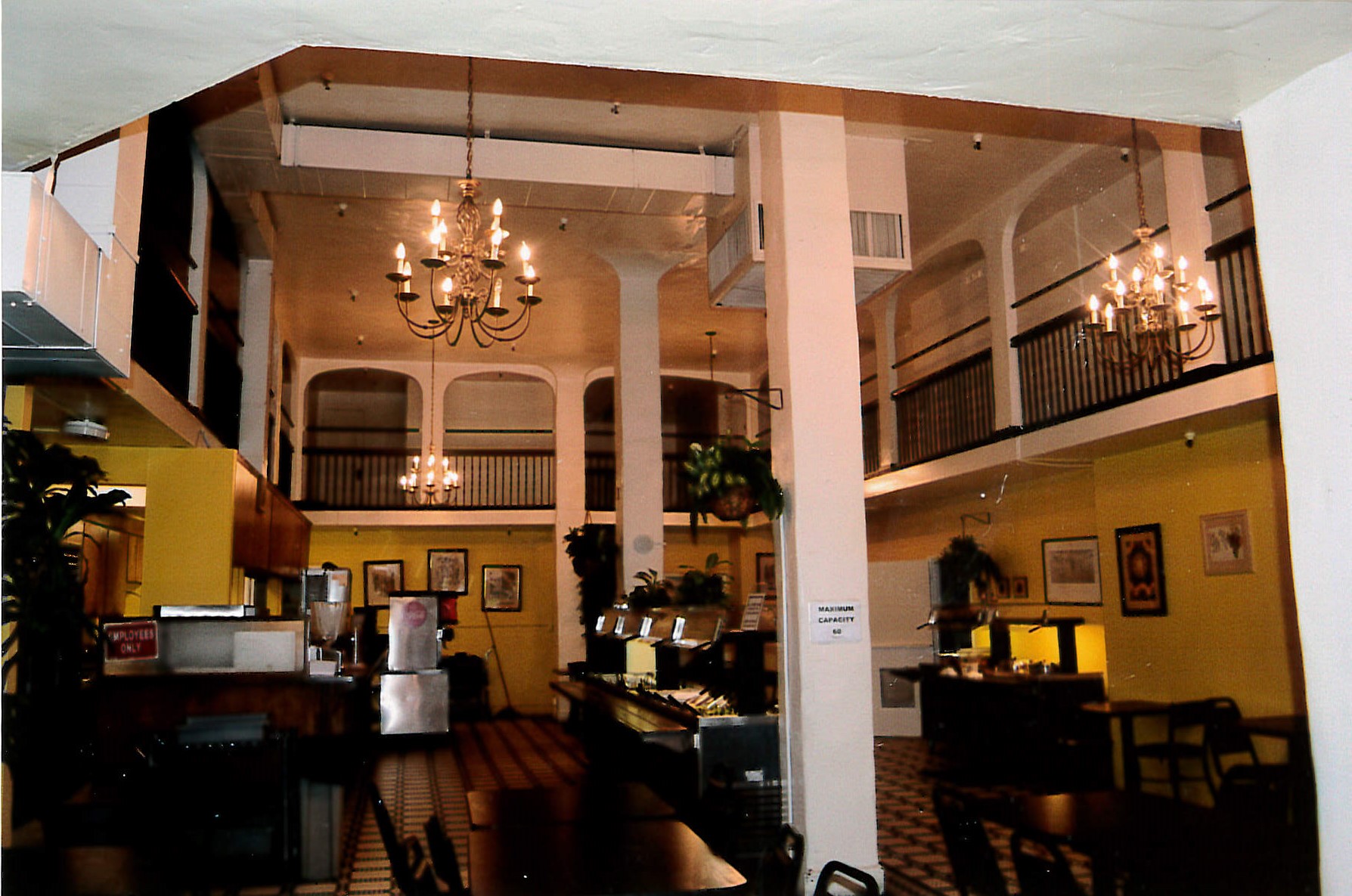 |
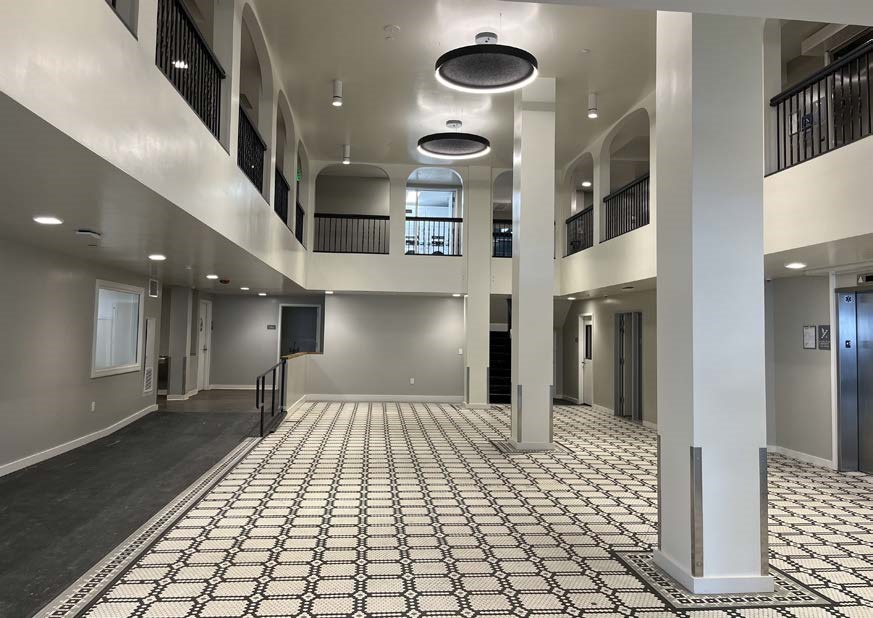 |
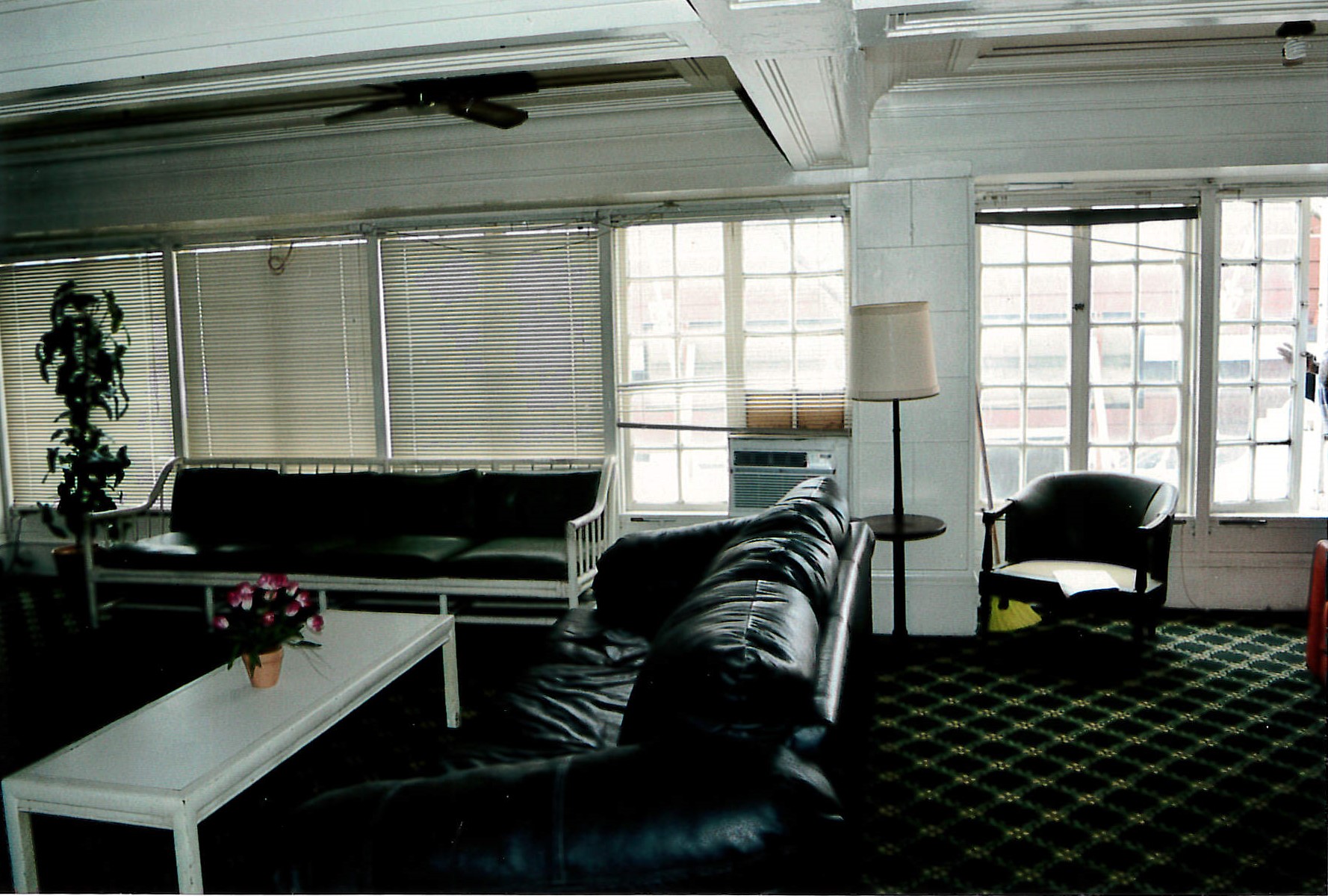 |
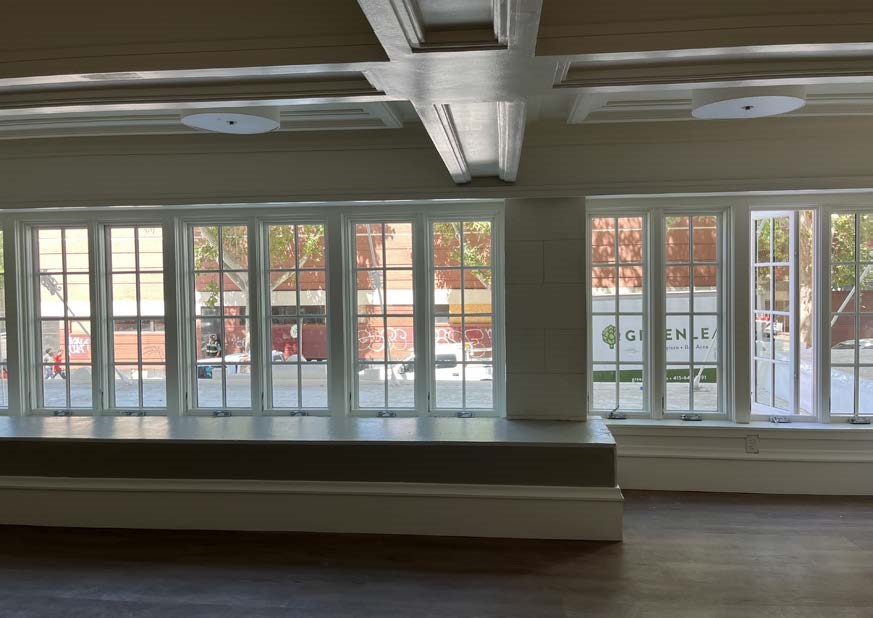 " /> " /> |
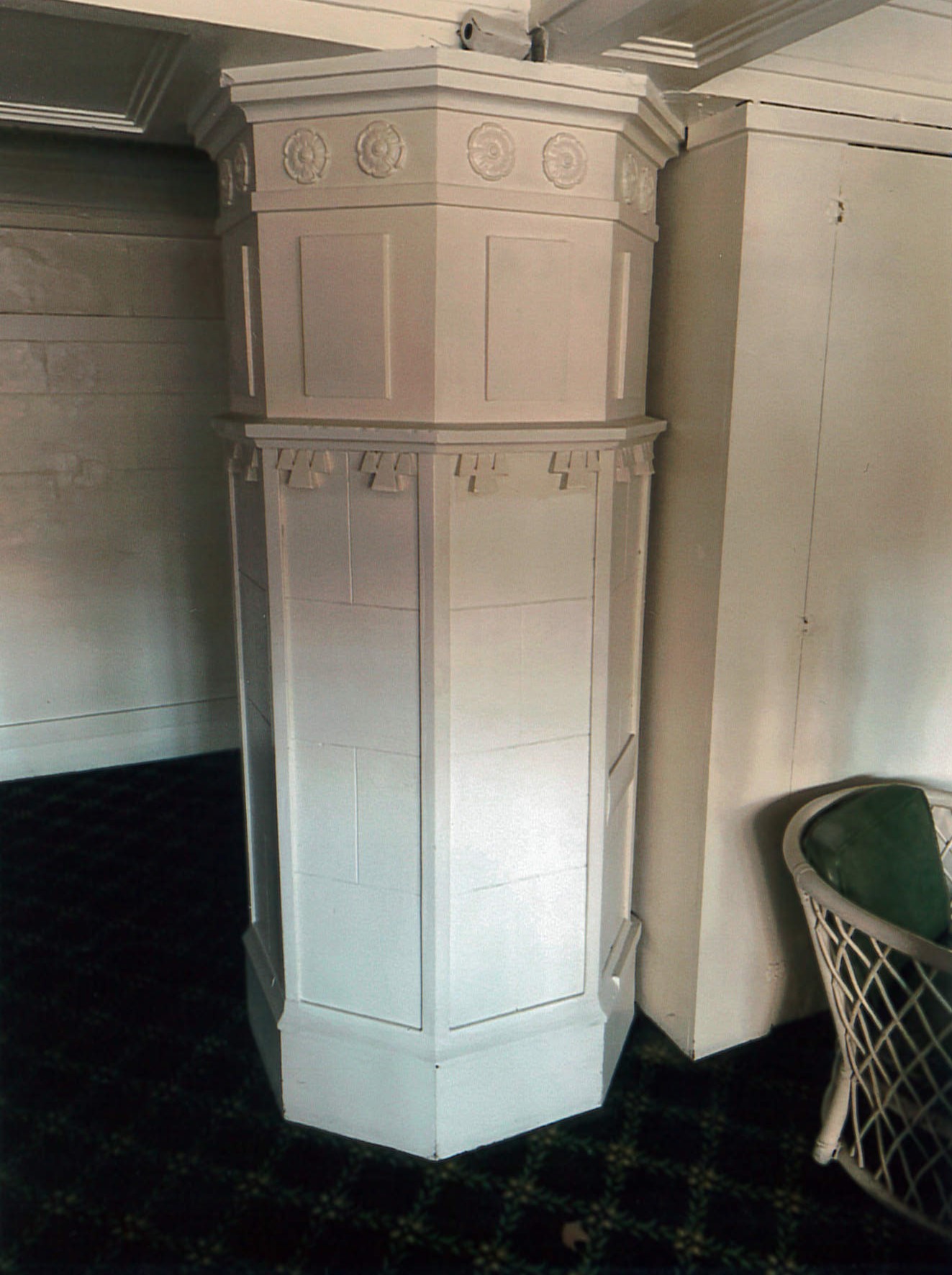 |
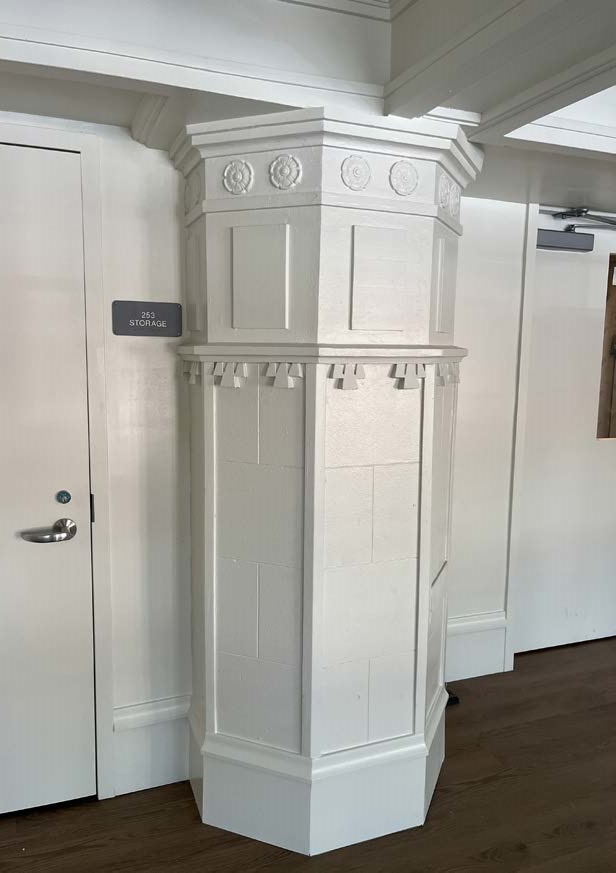 |
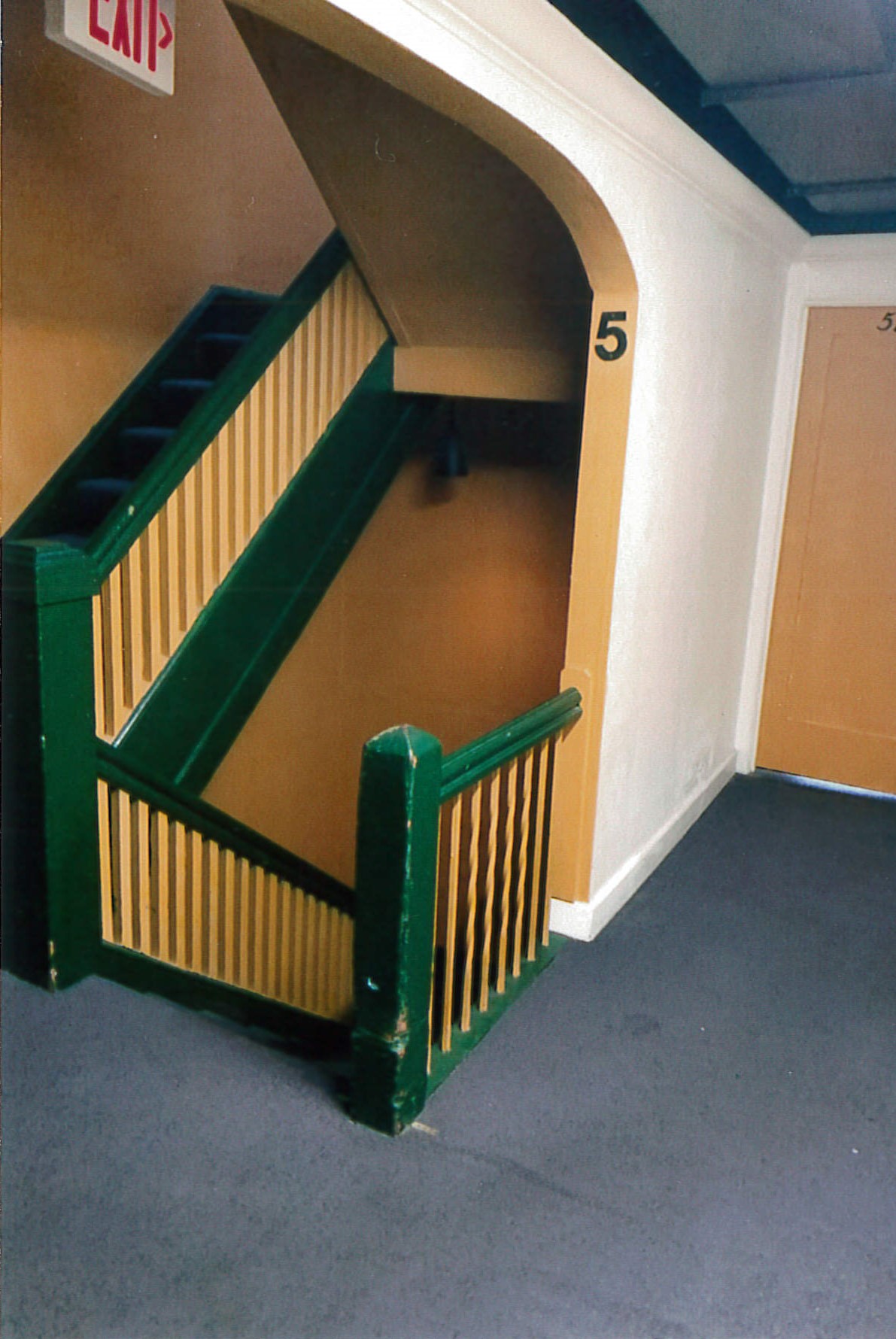 |
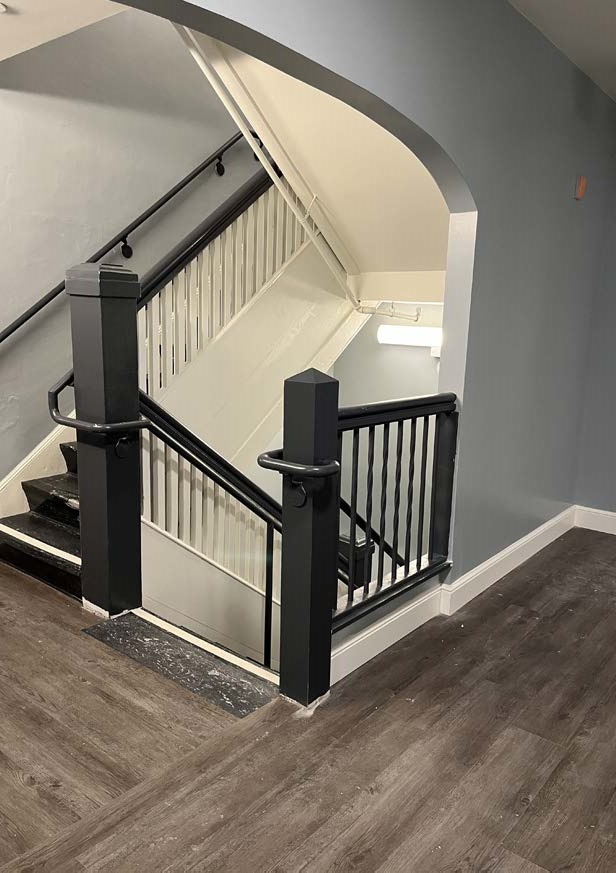 |
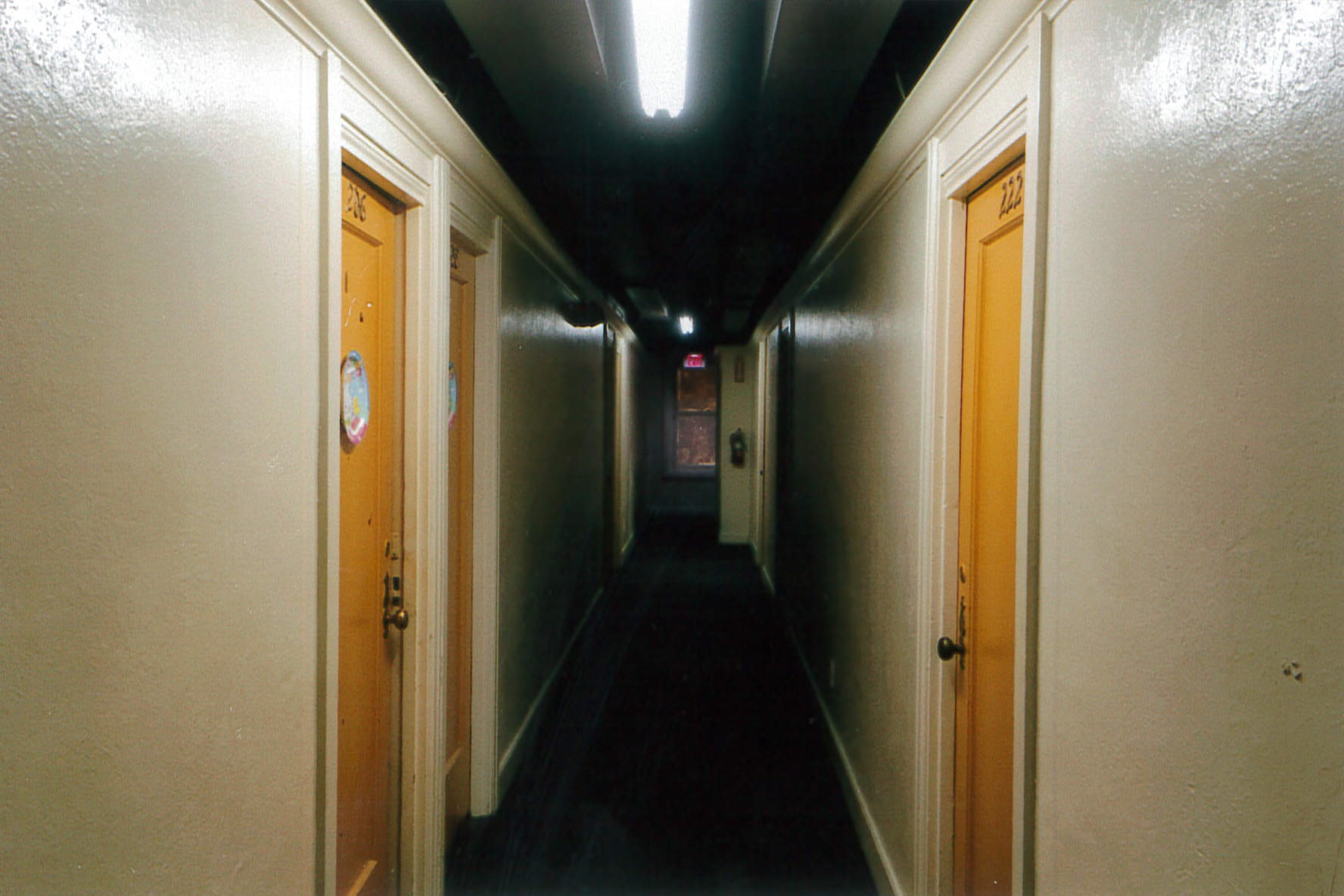 |
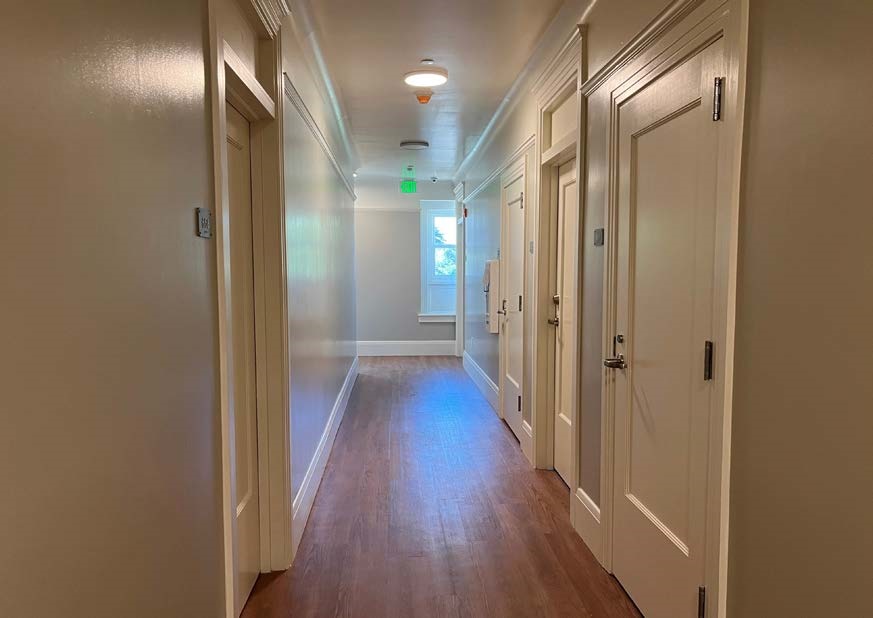 |
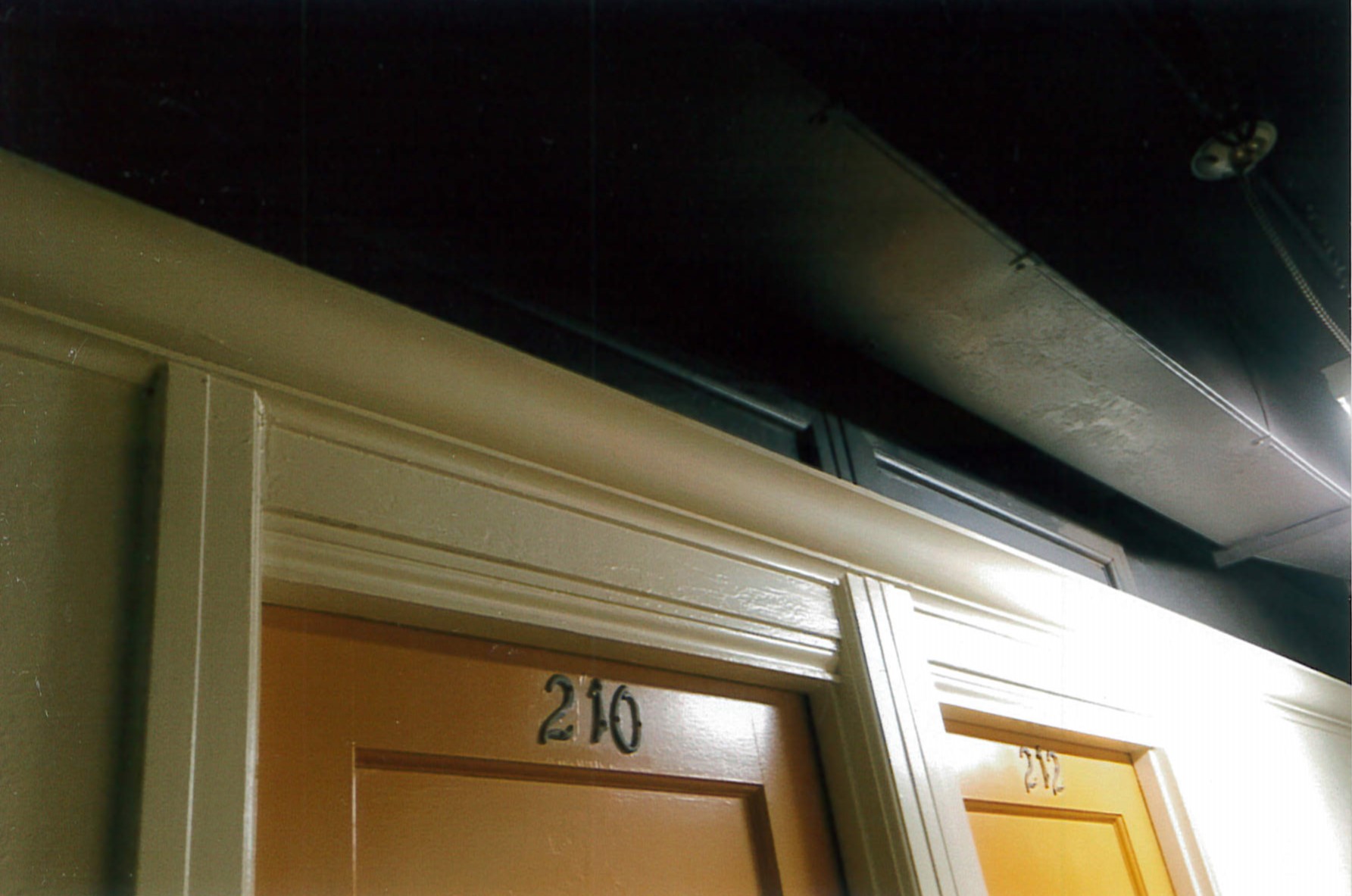 |
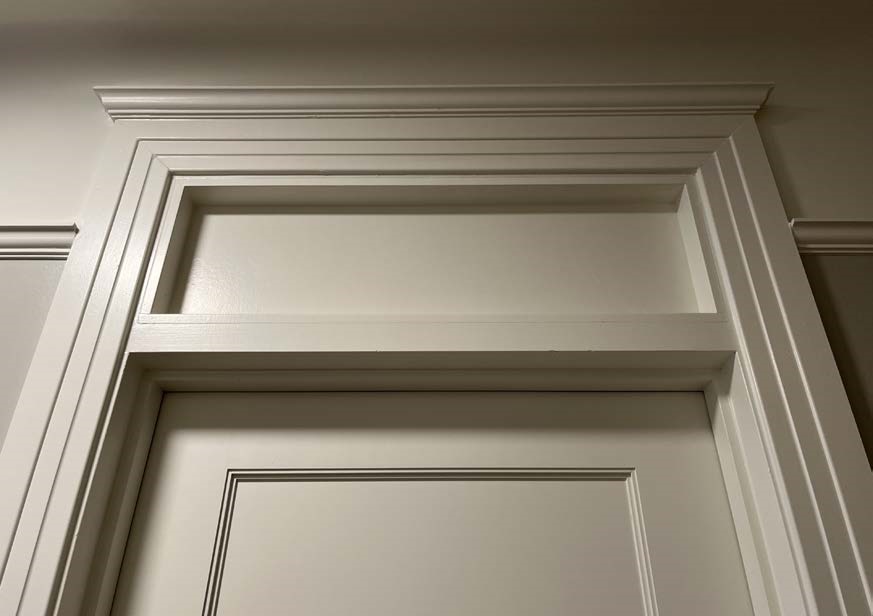 |
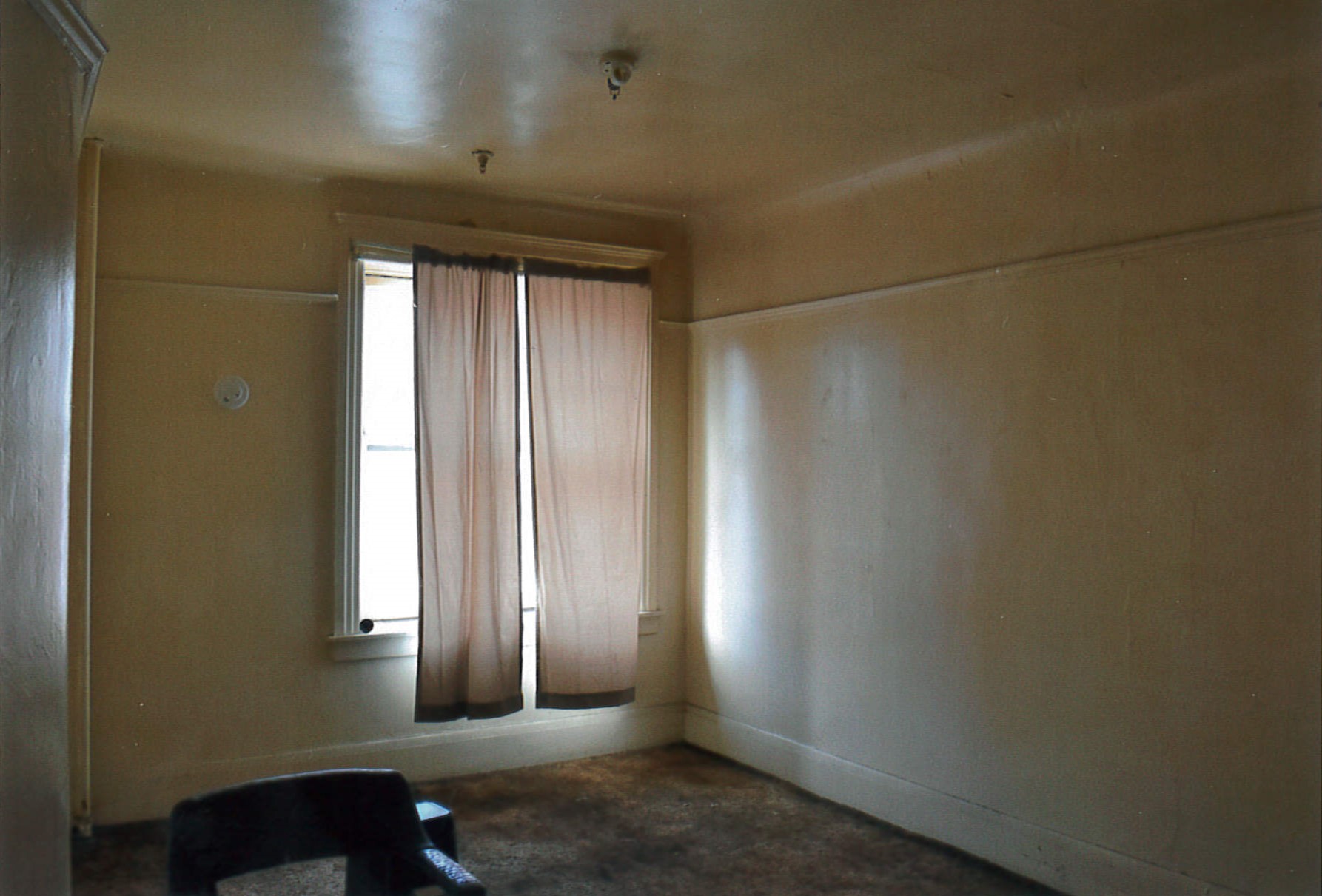 |
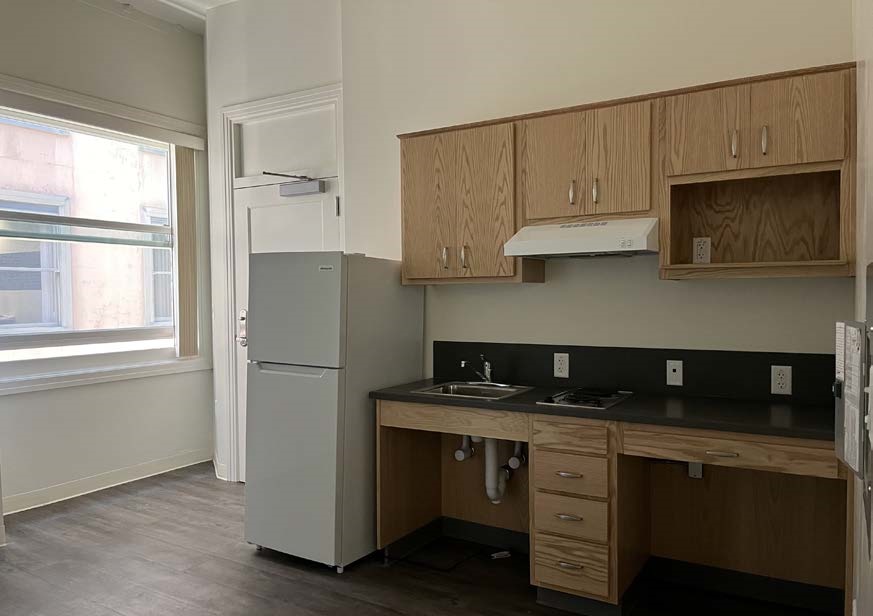 |
West Los Angeles VA Building 205 & 208 Before and After Pictures
| BUILDING 205 | ||
|
AFTER | |
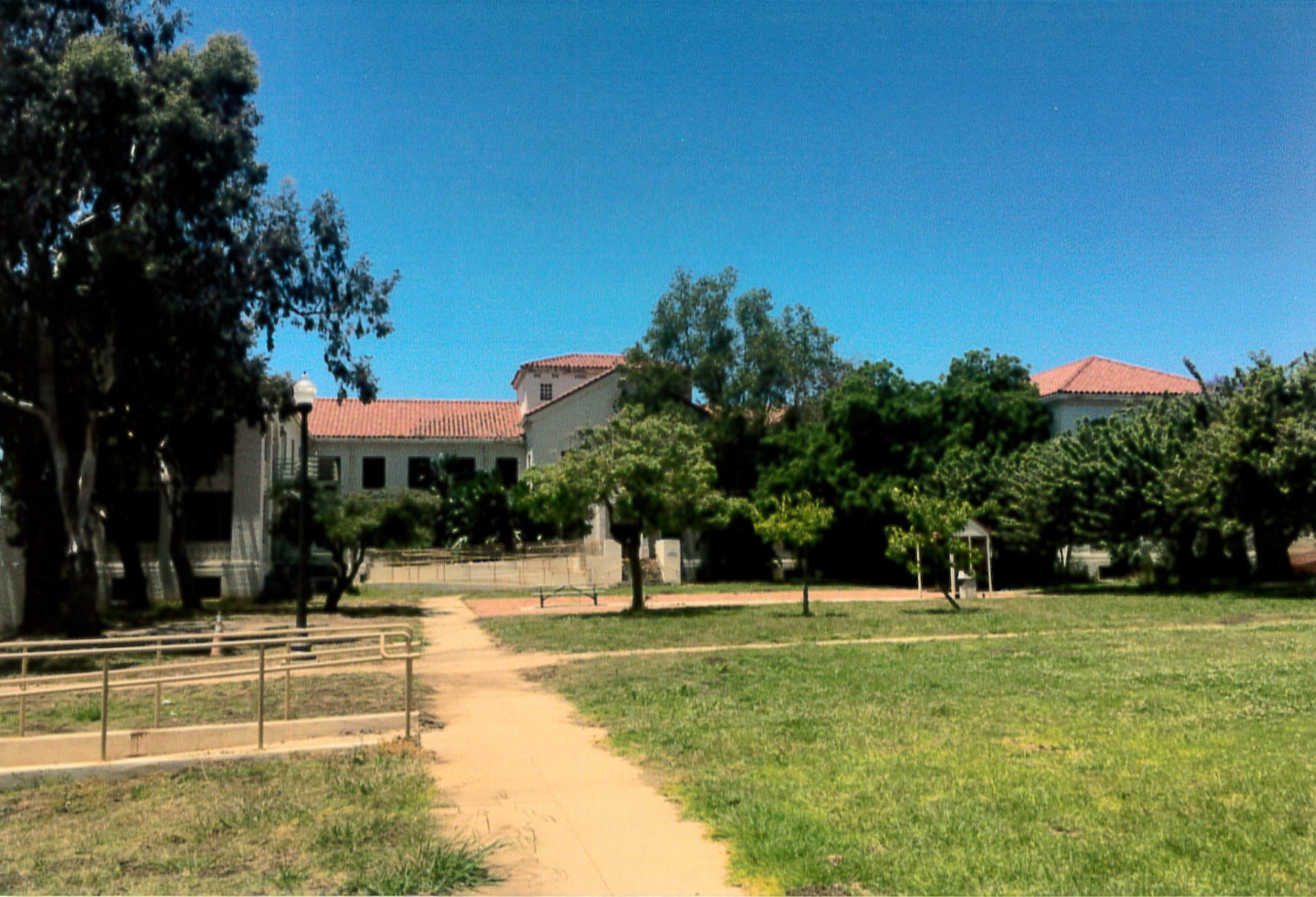 |
 |
|
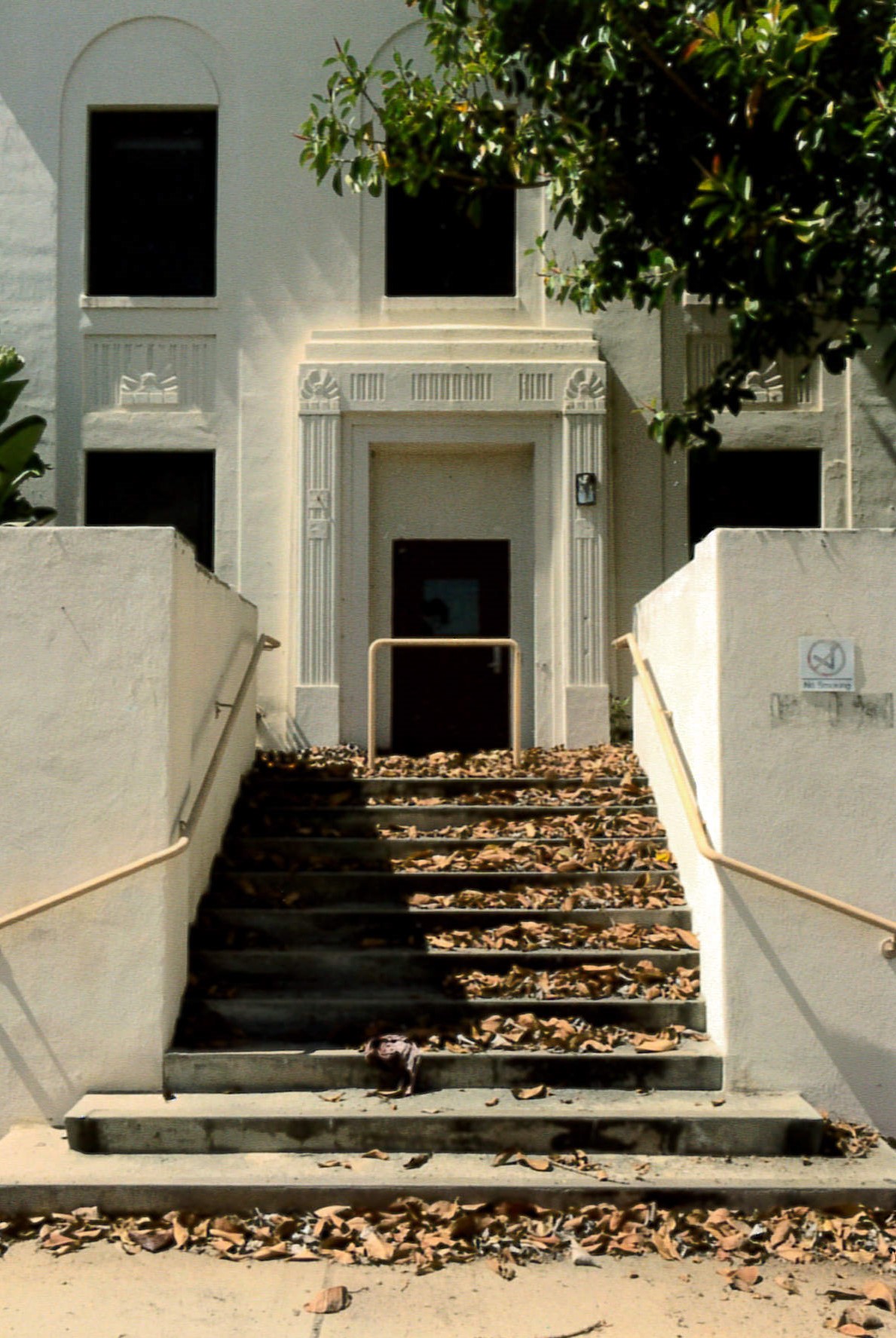 |
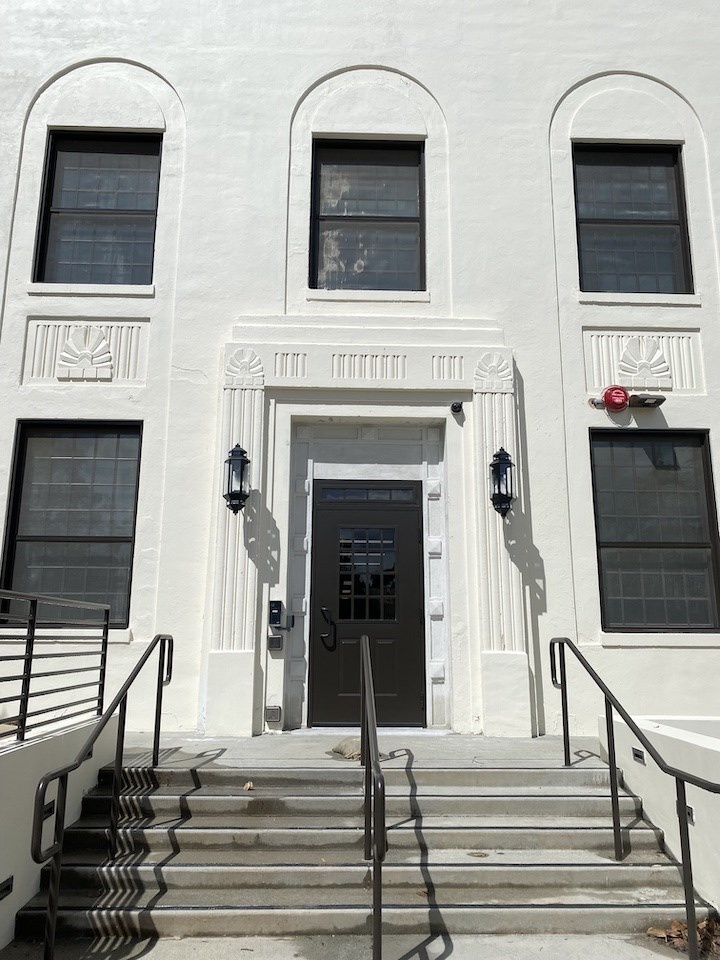 |
|
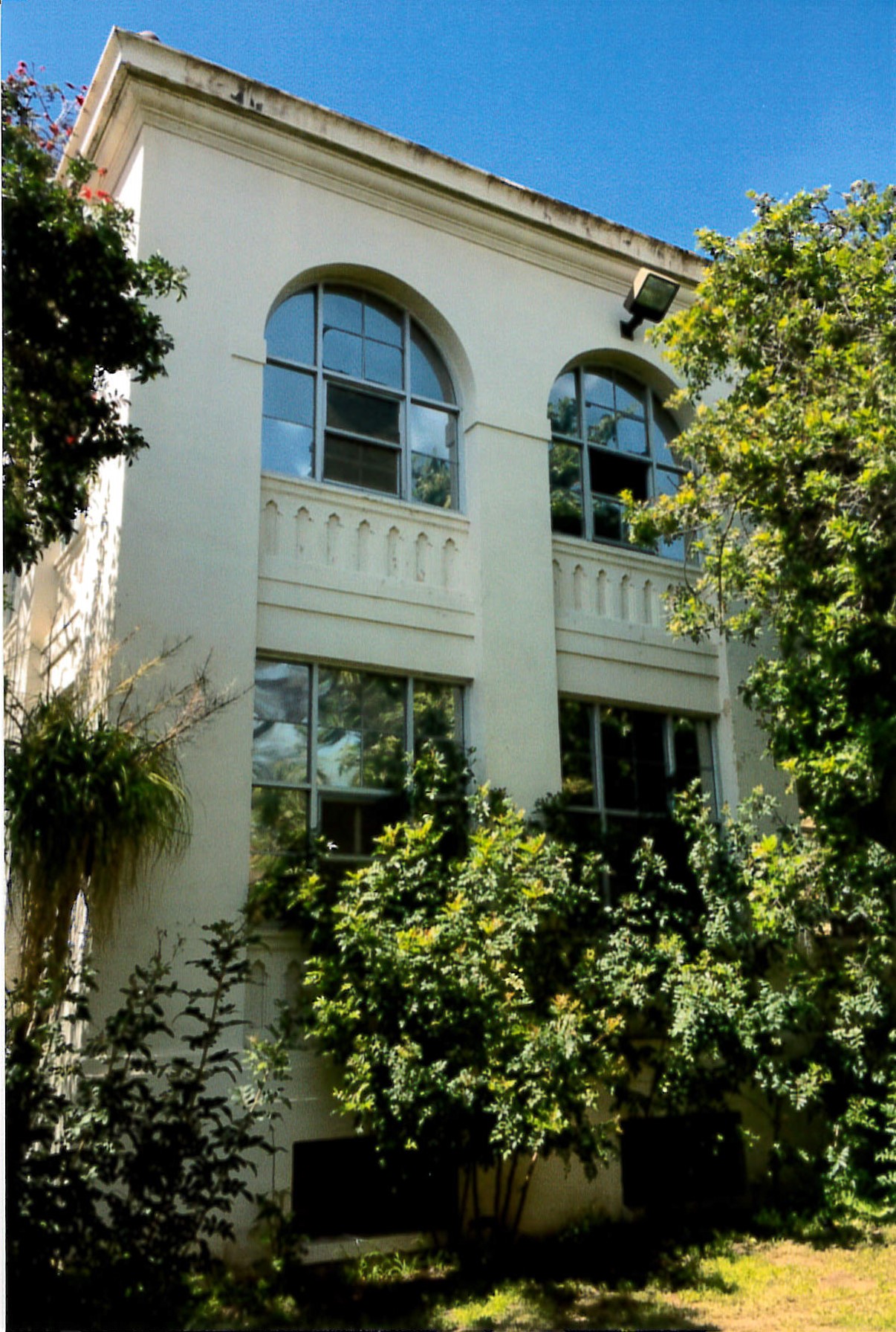 |
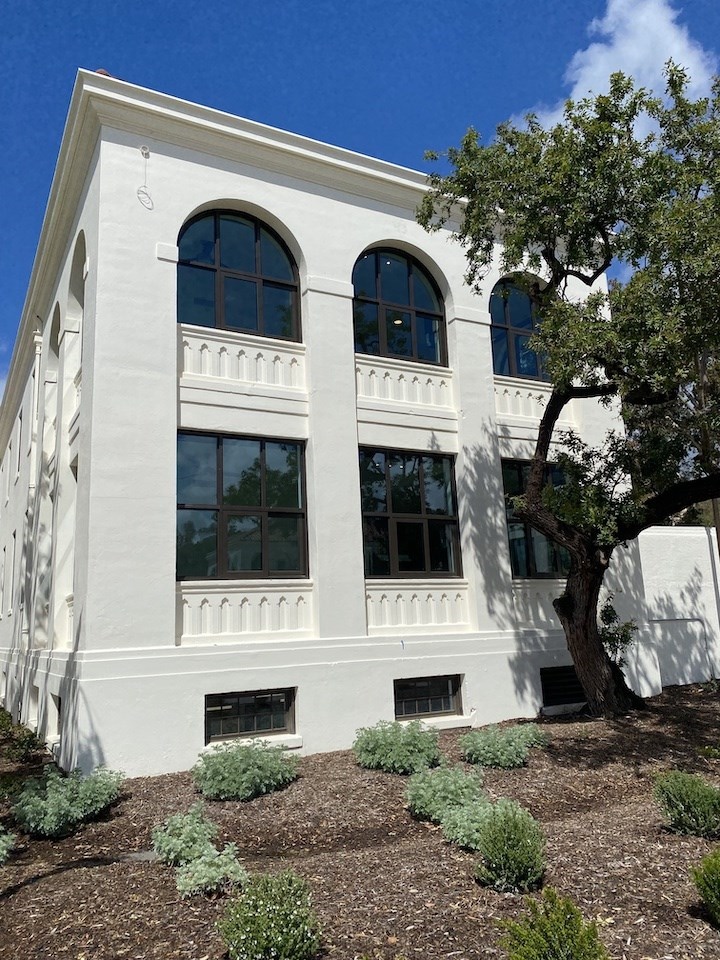 |
|
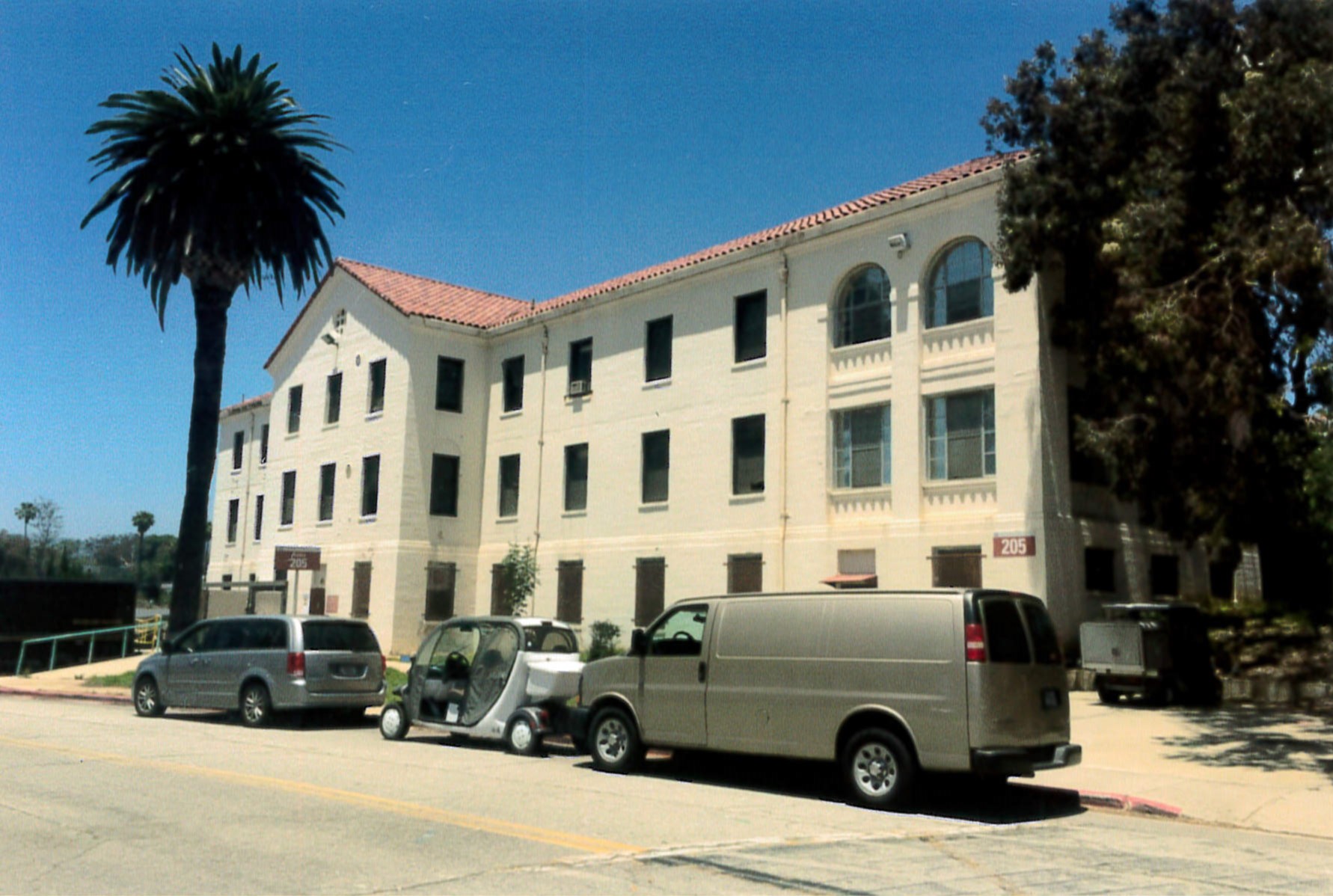 |
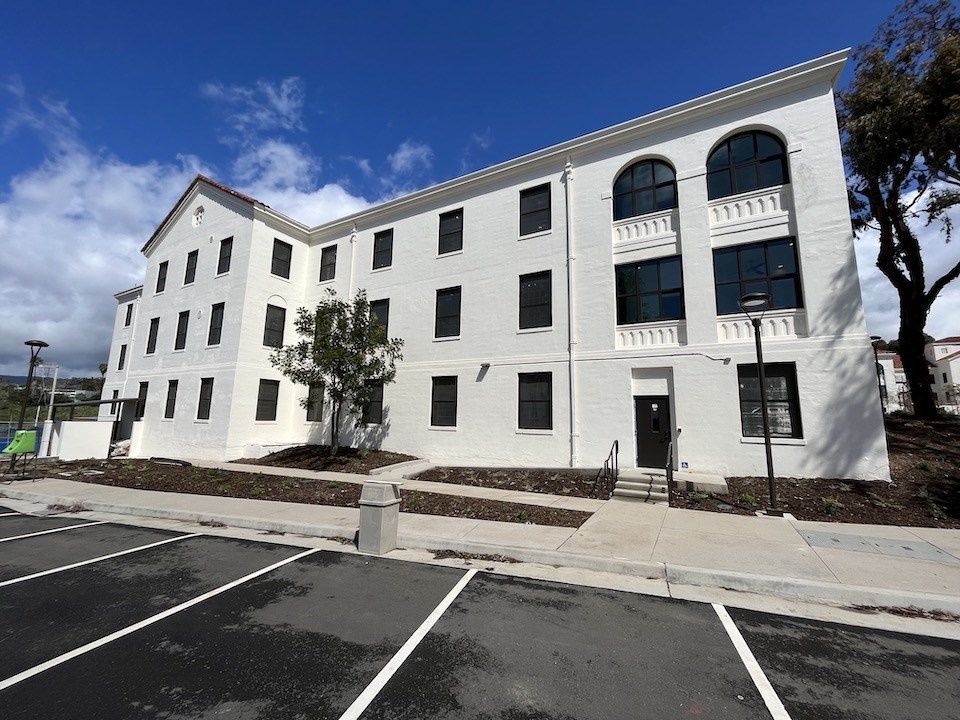 |
|
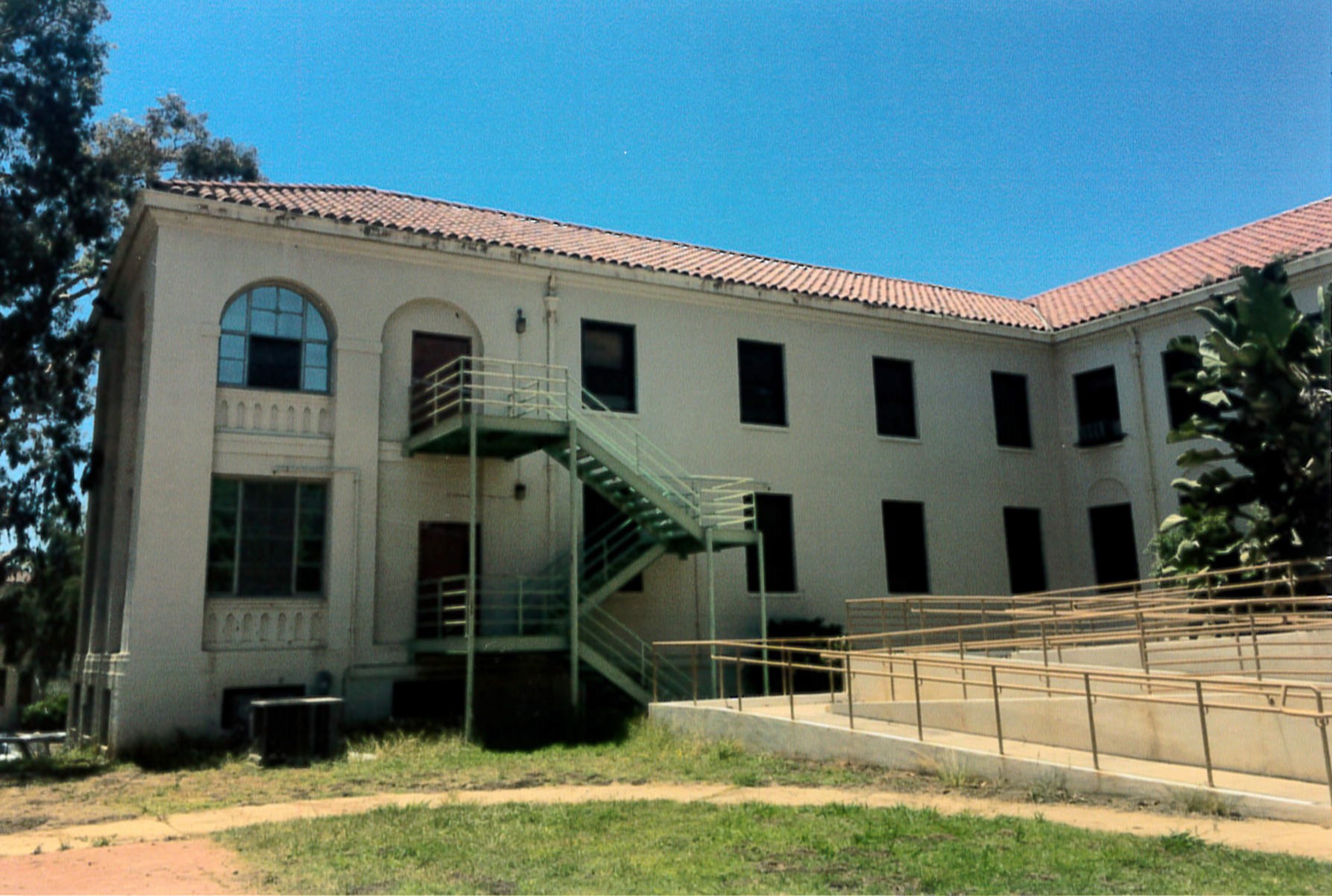 |
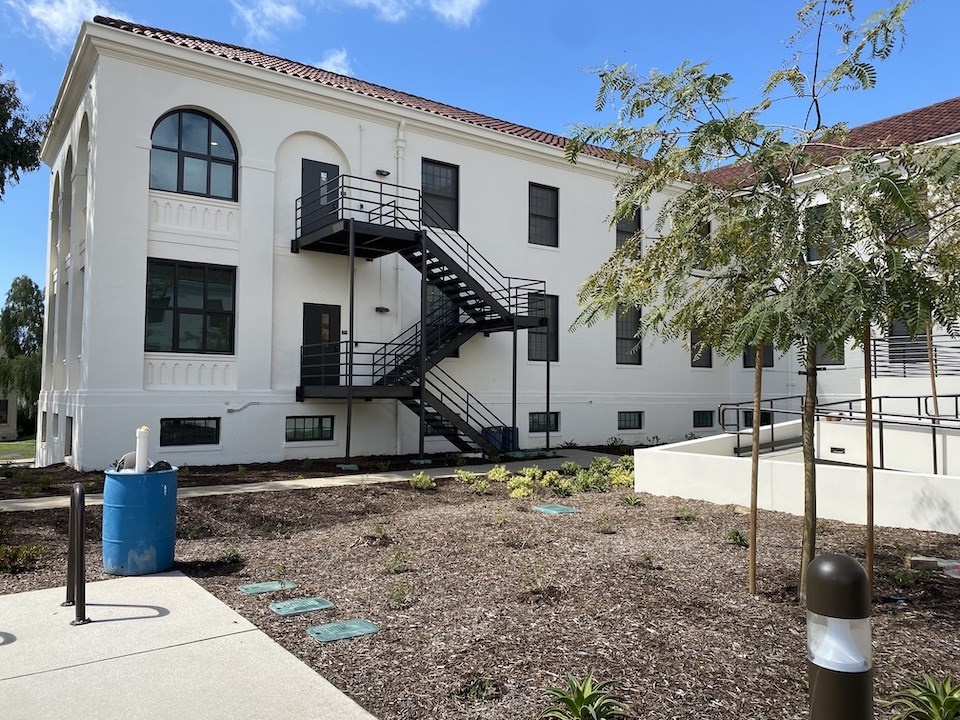 |
|
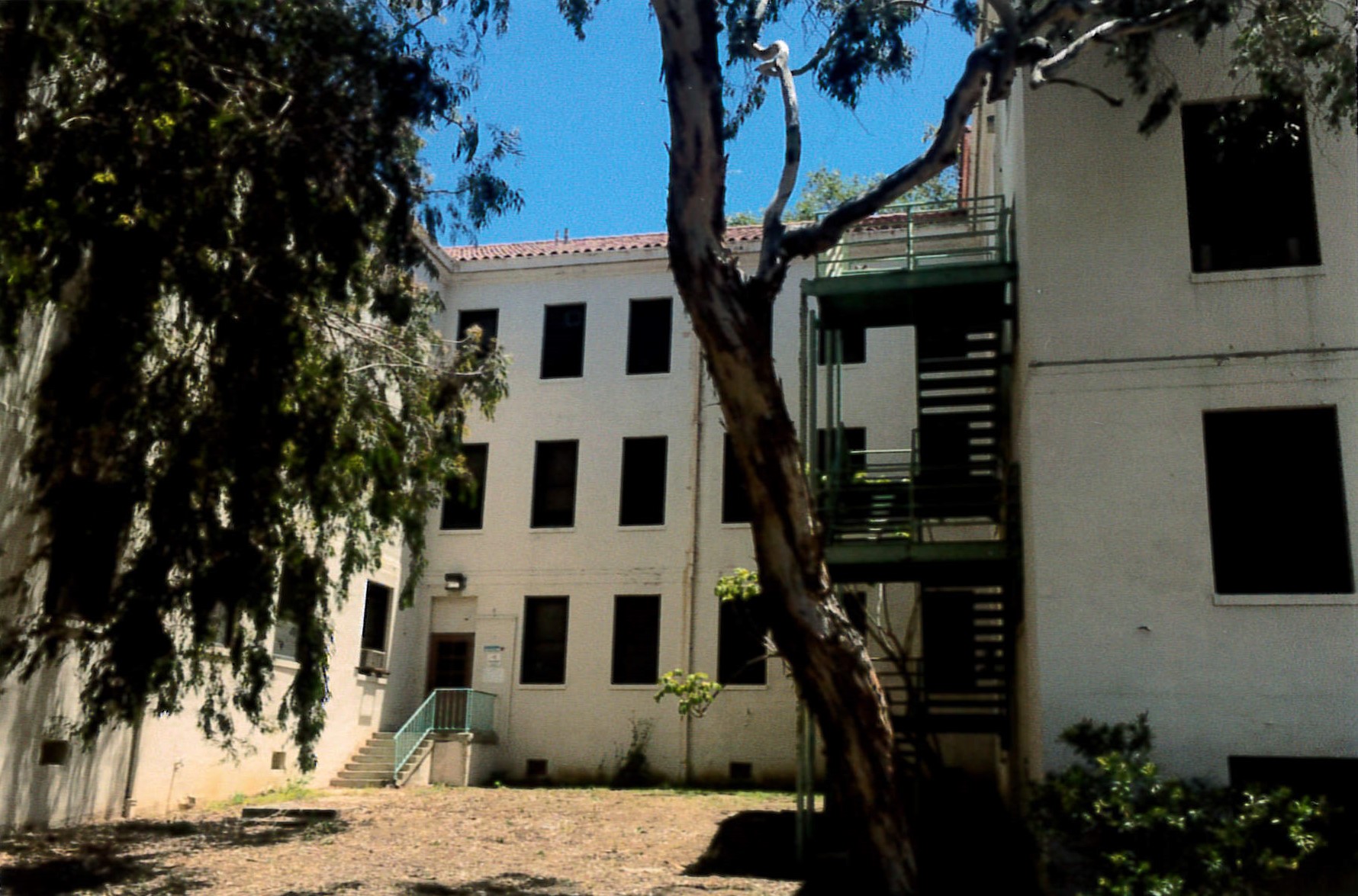 |
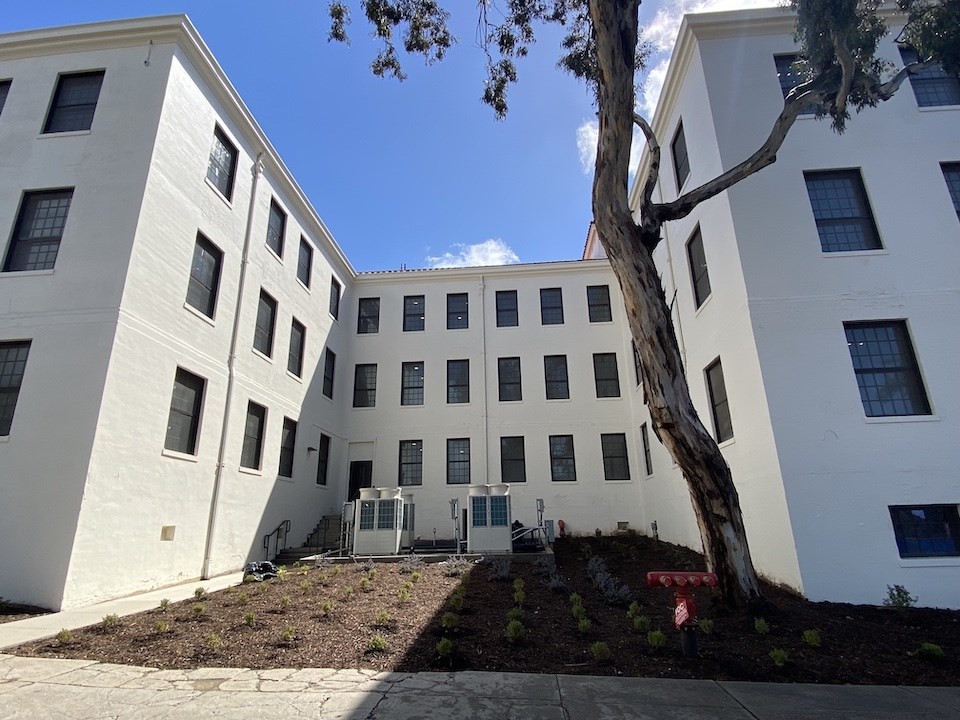 |
|
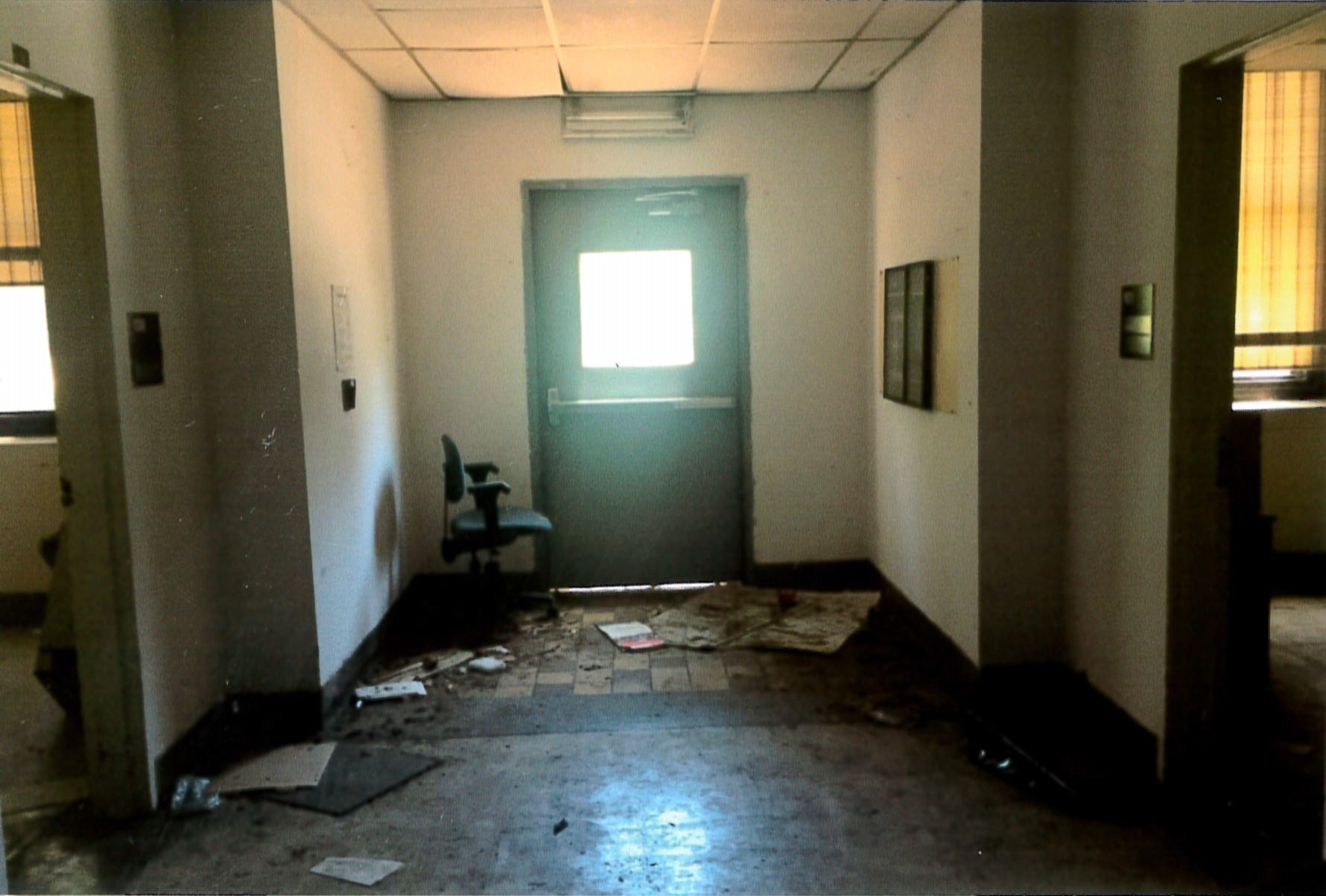 |
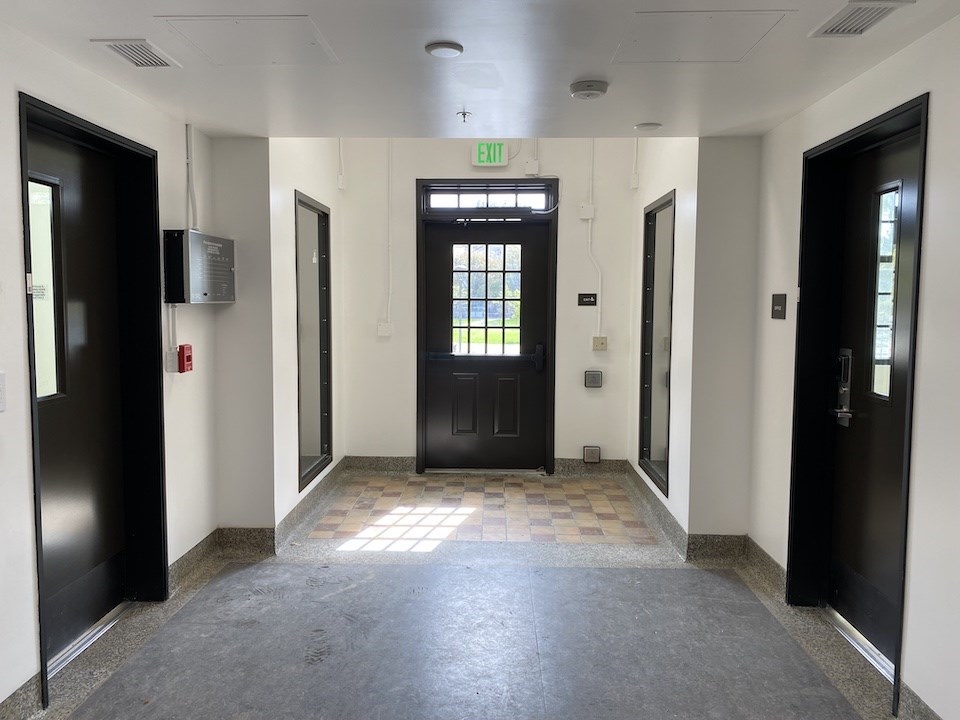 |
|
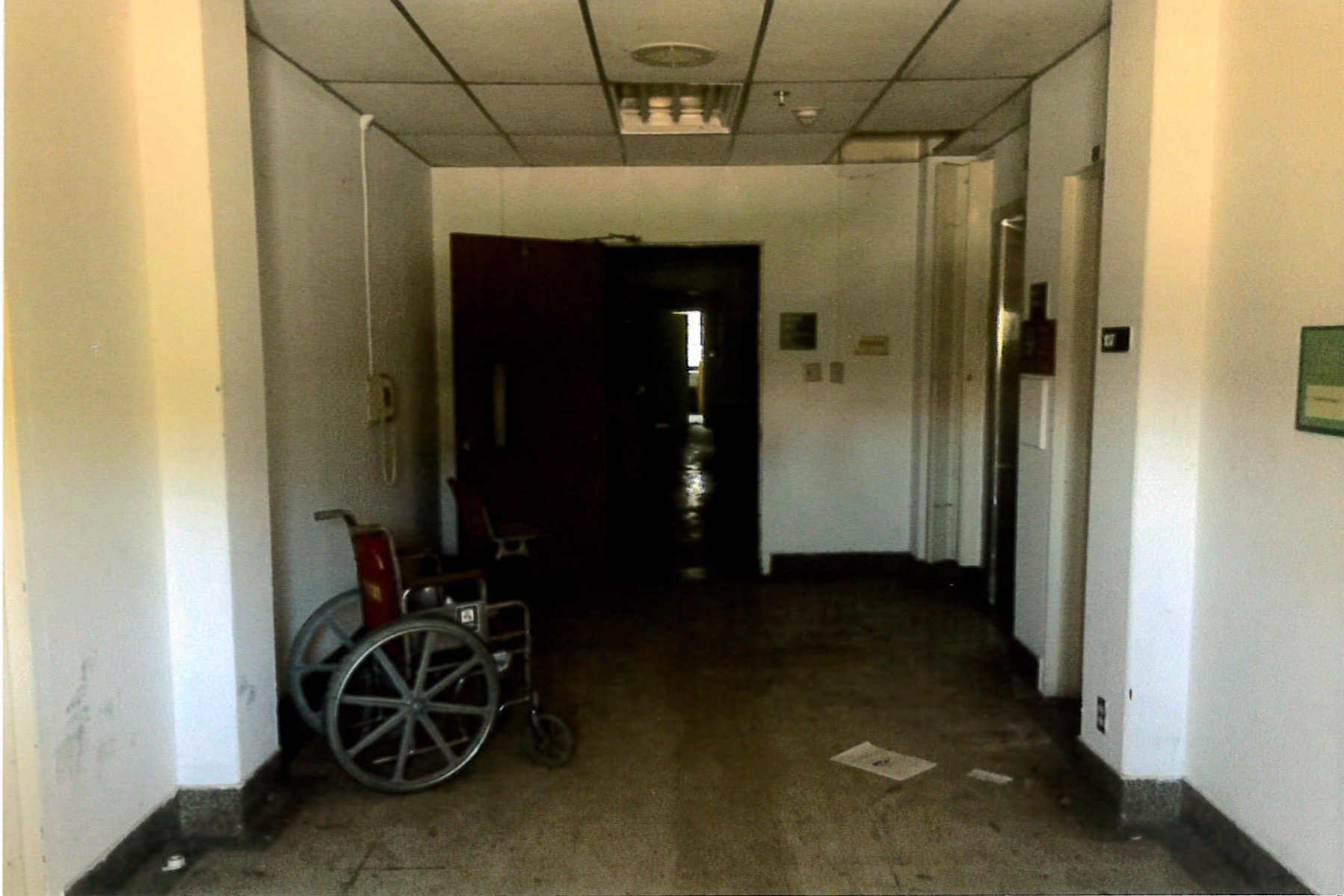 |
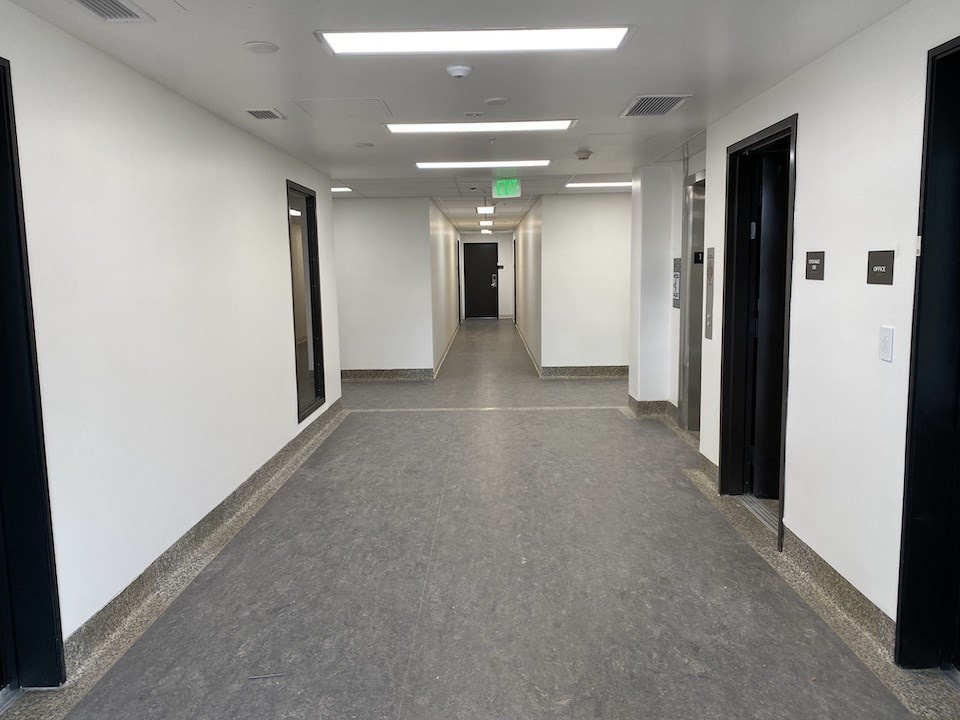 |
|
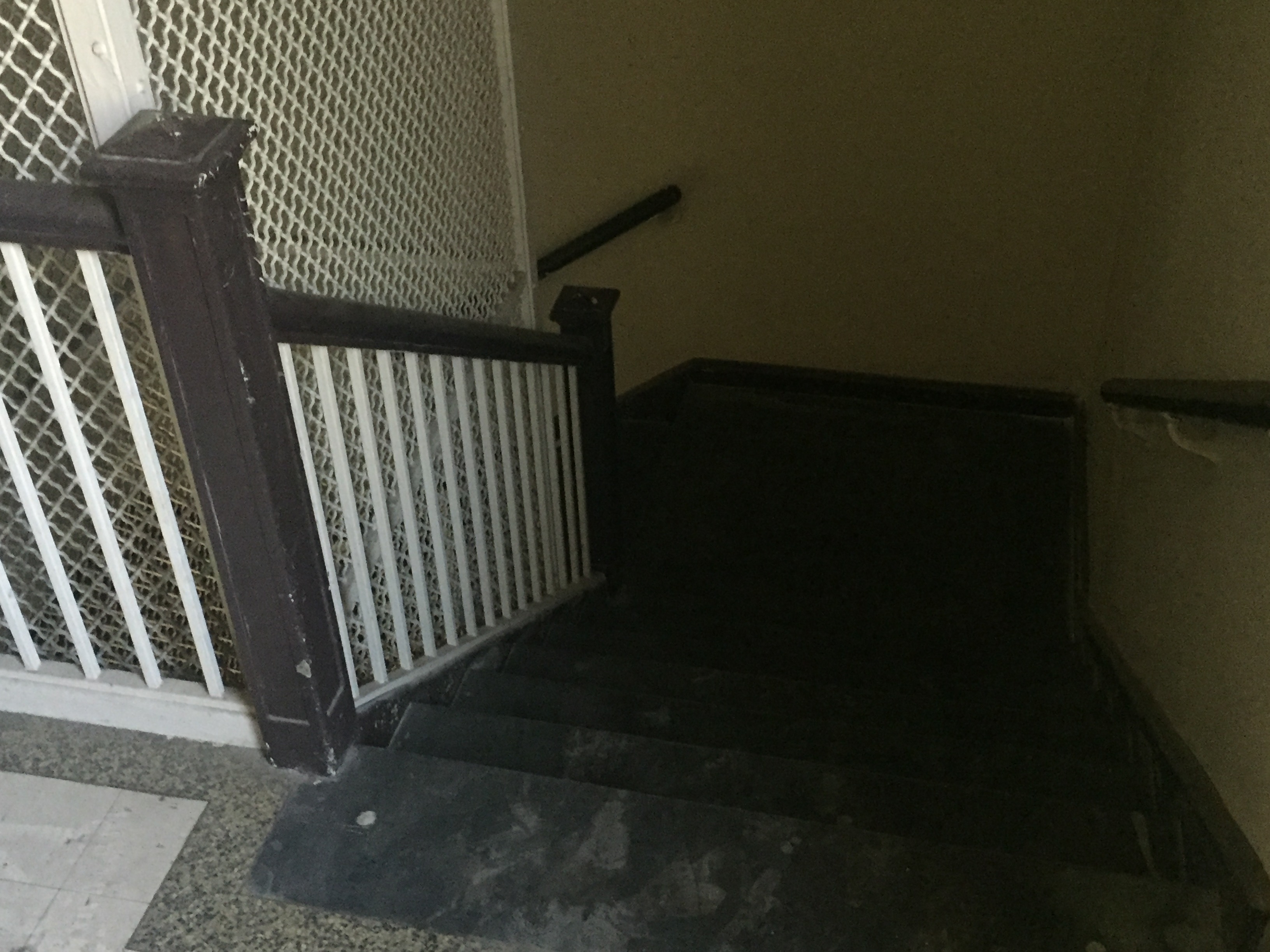 |
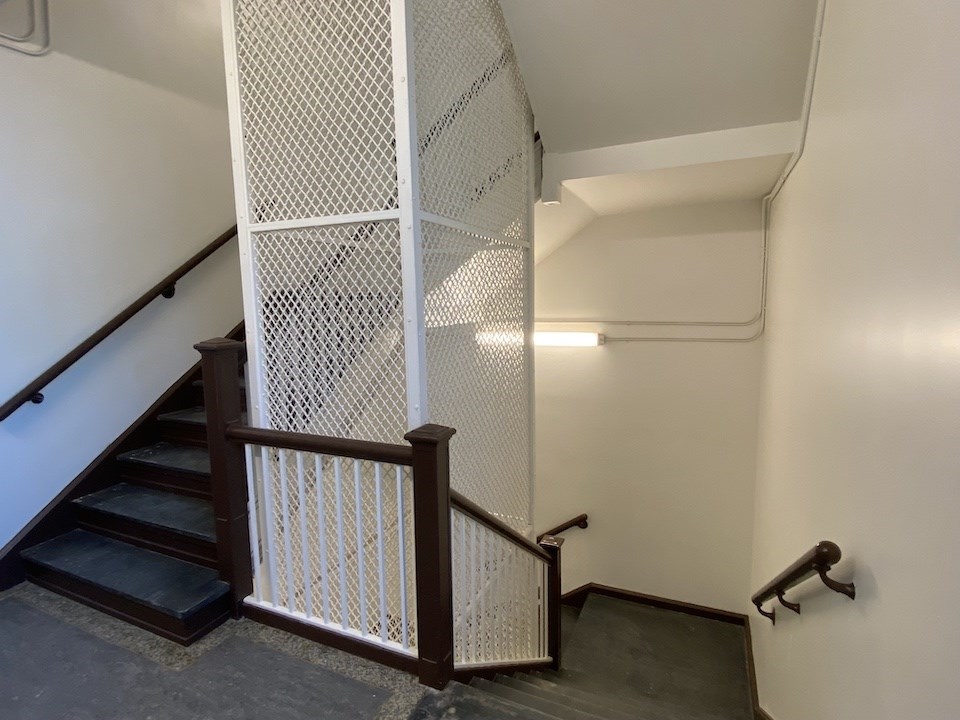 |
|
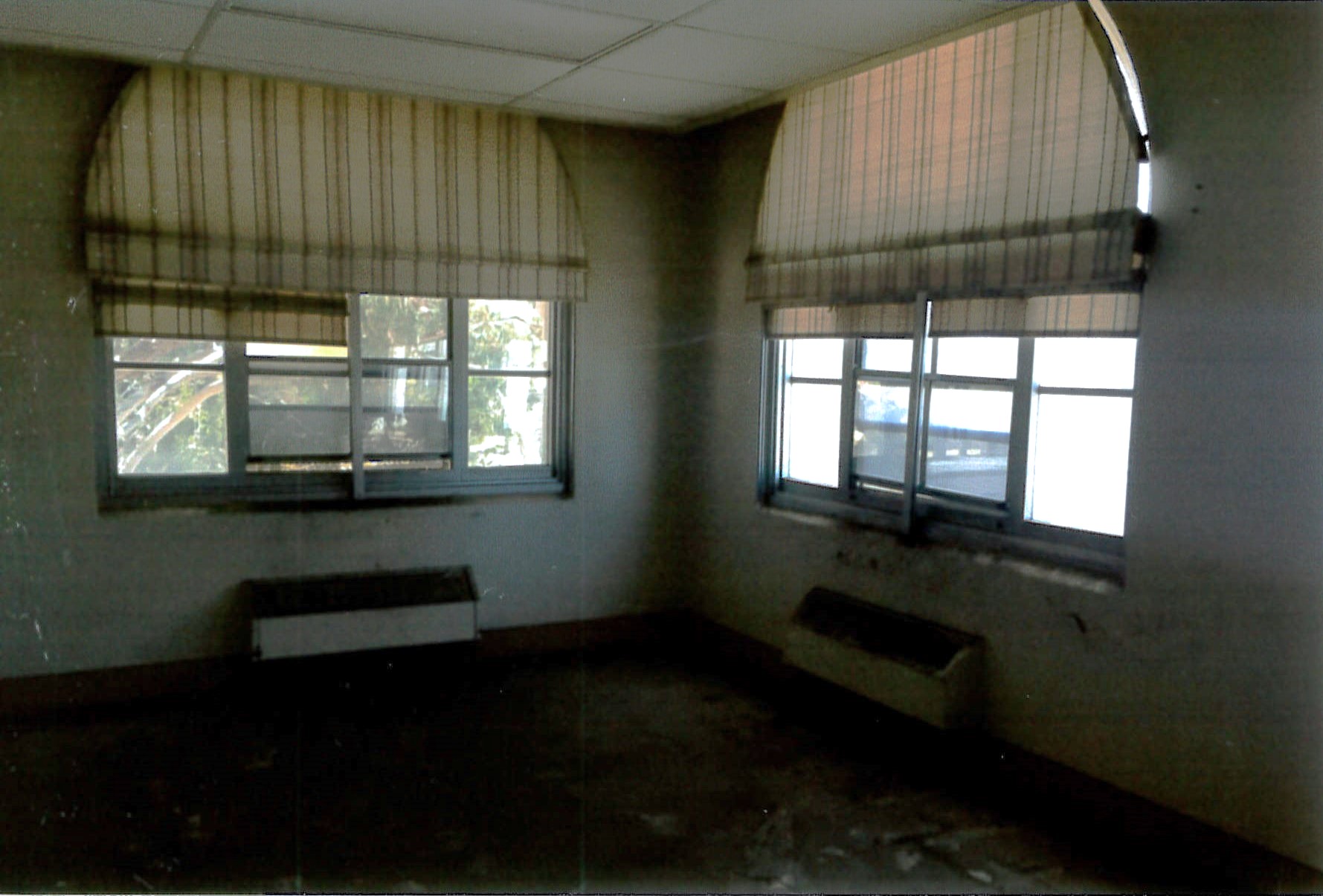 |
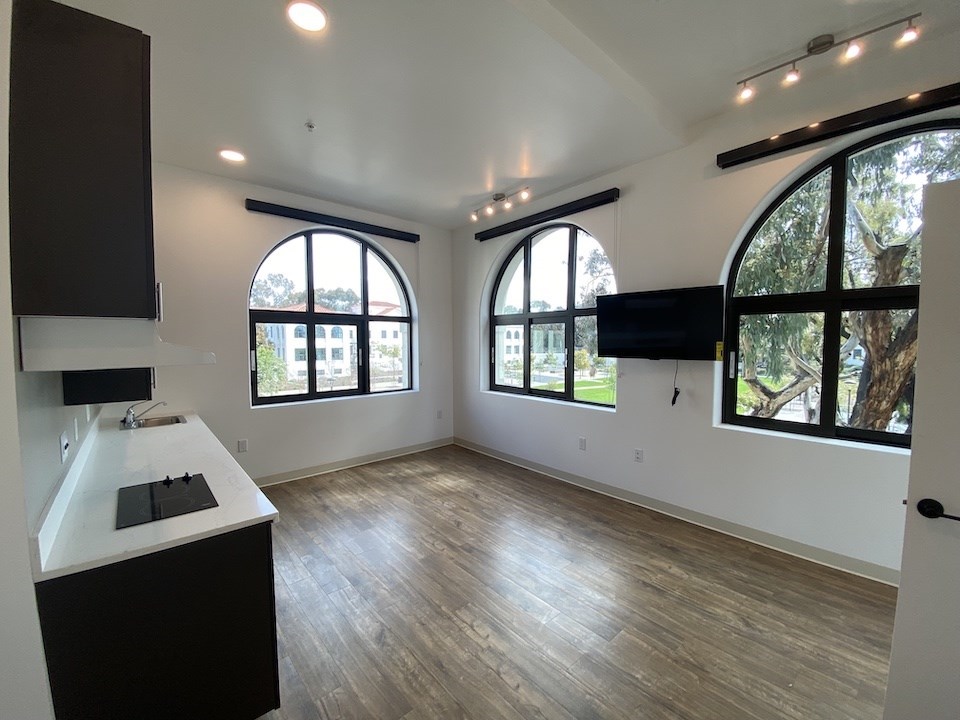 |
|
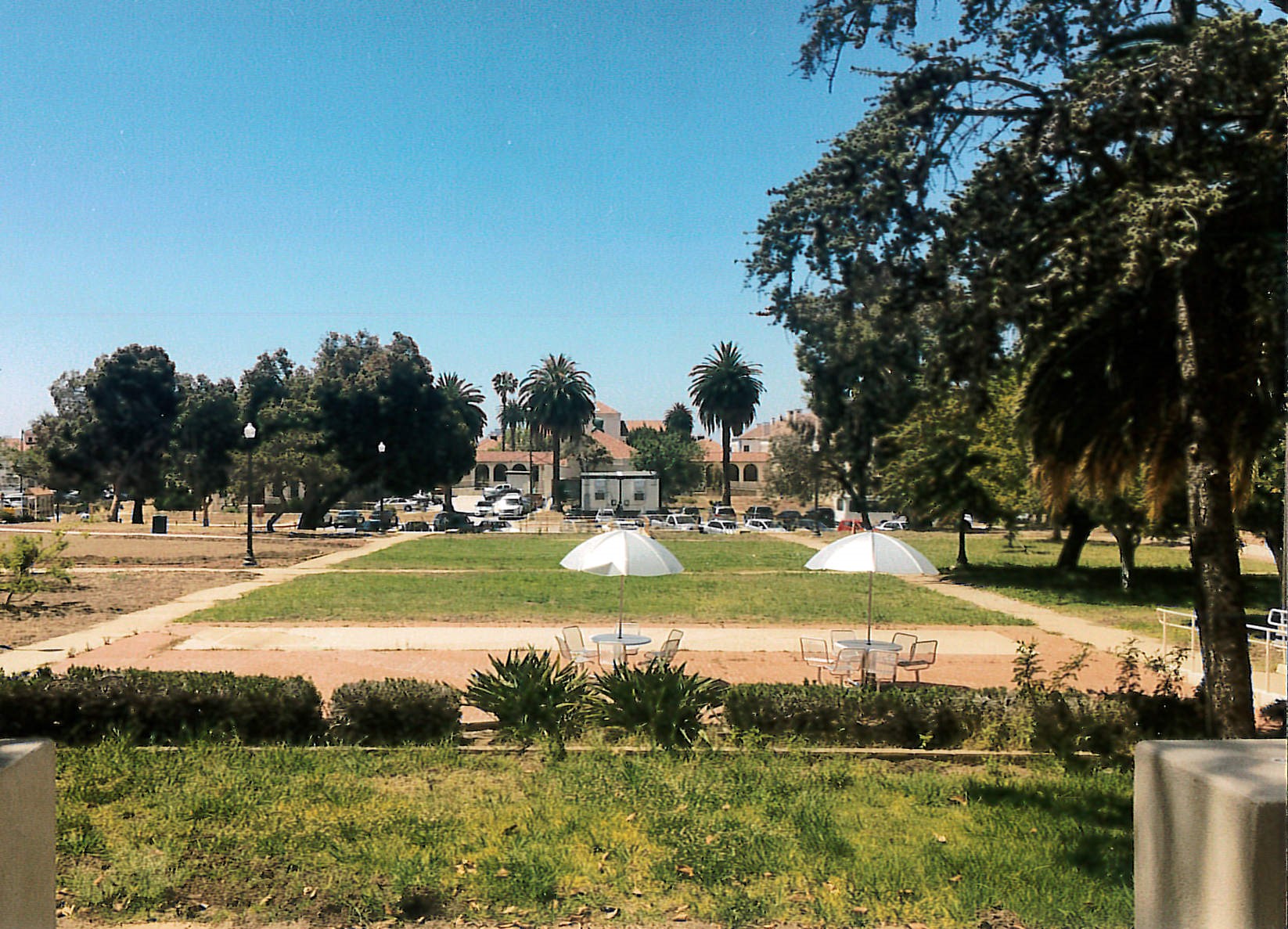 |
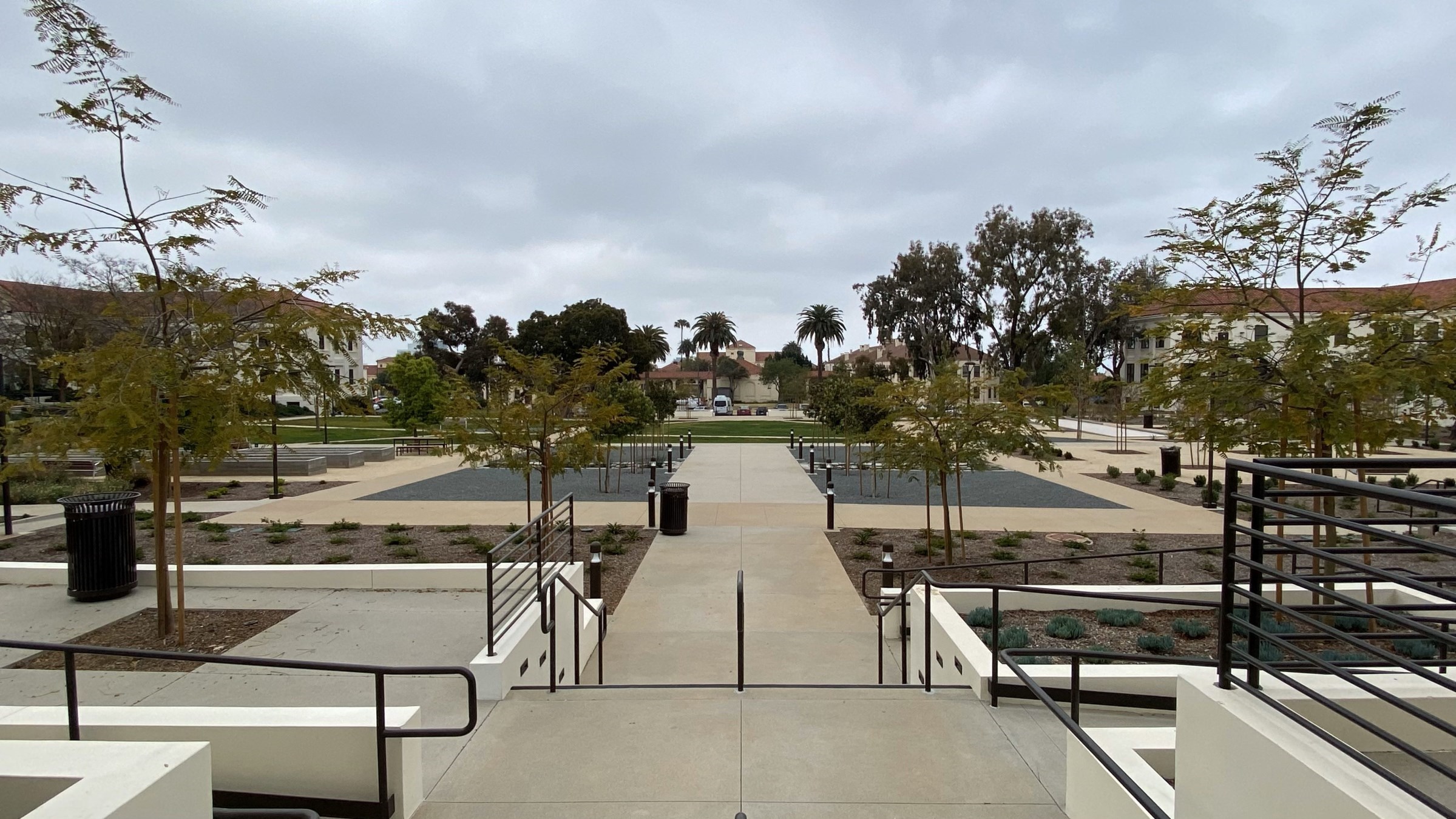 |
|
| BUILDING 208 | ||
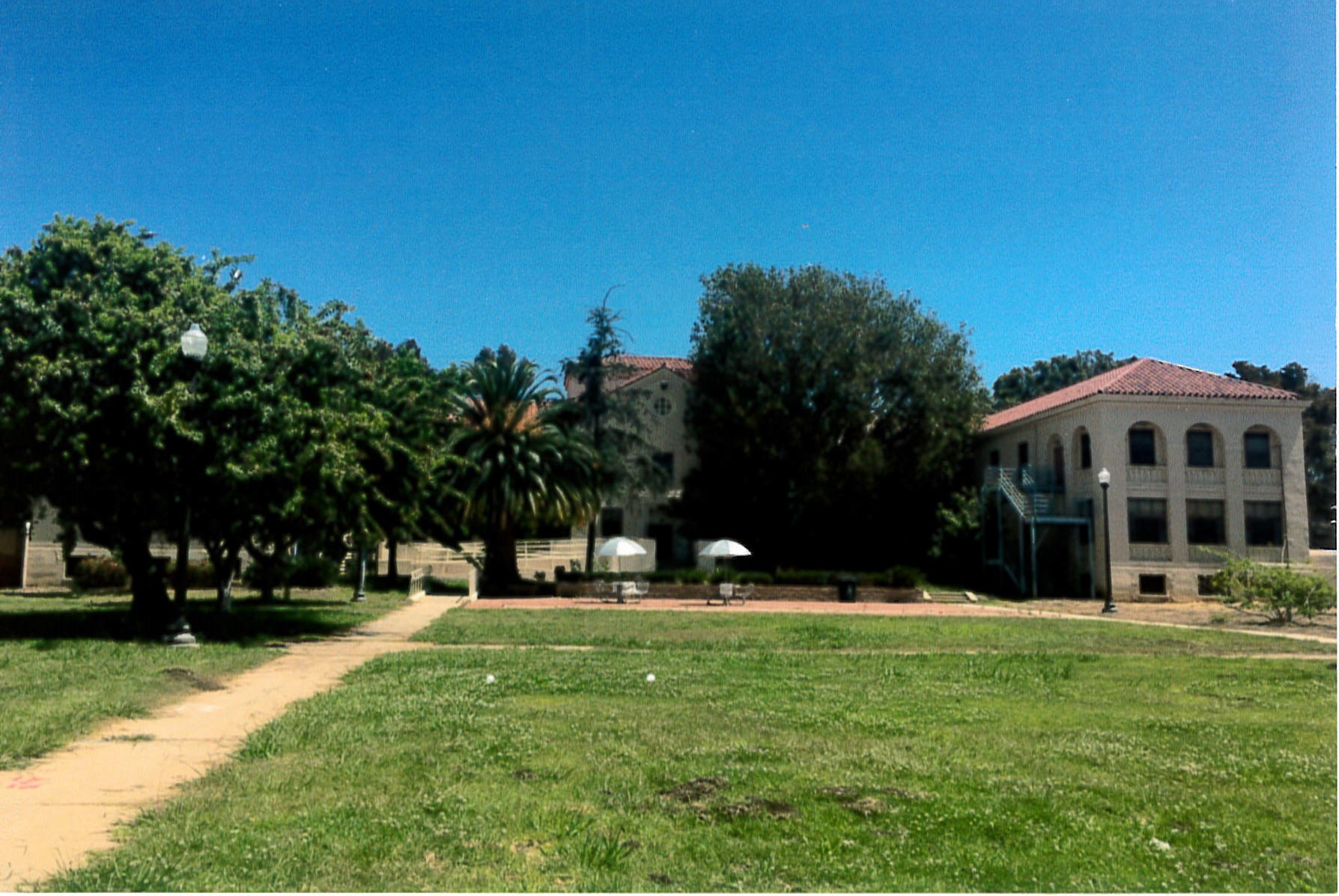 |
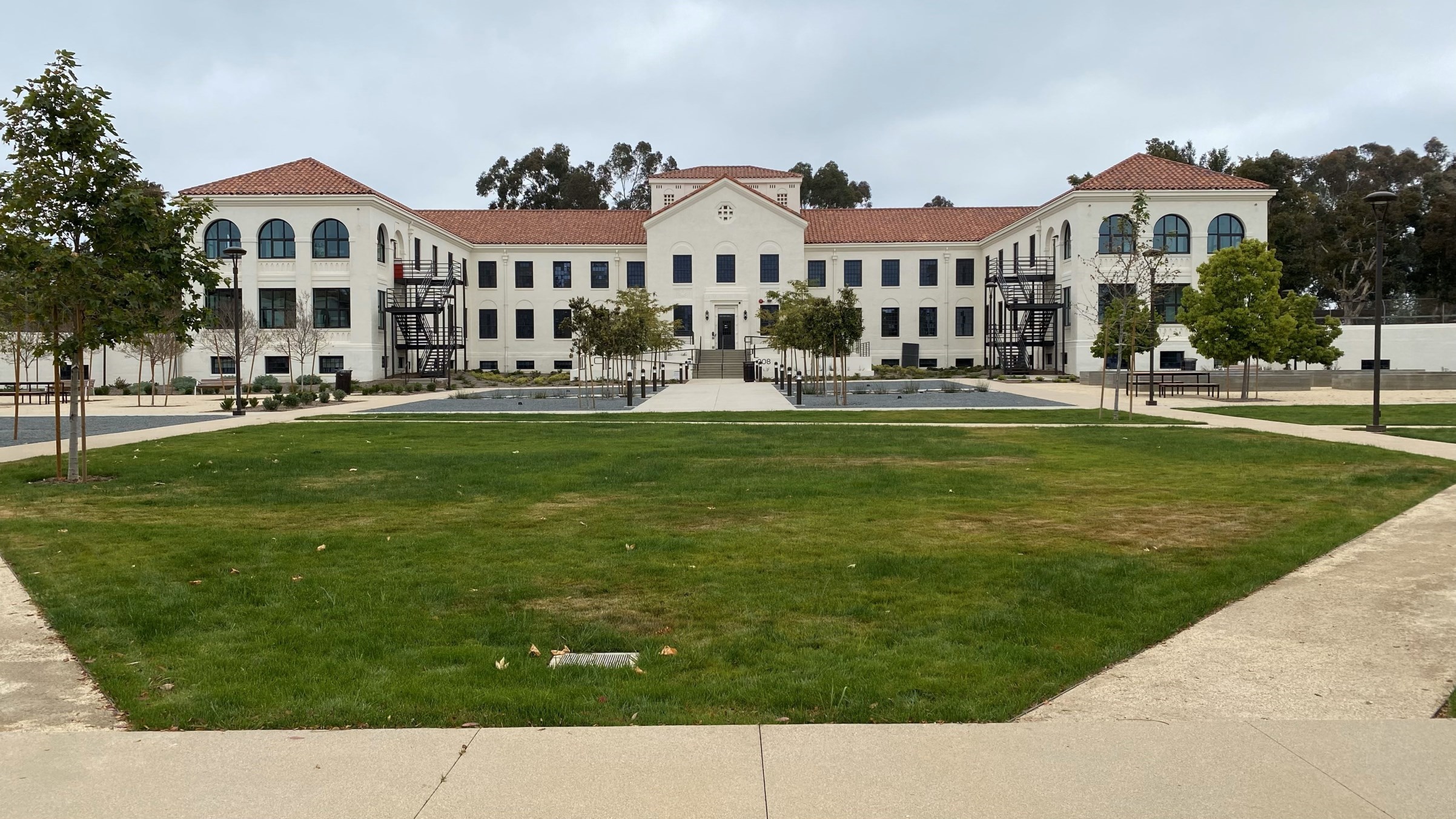 |
|
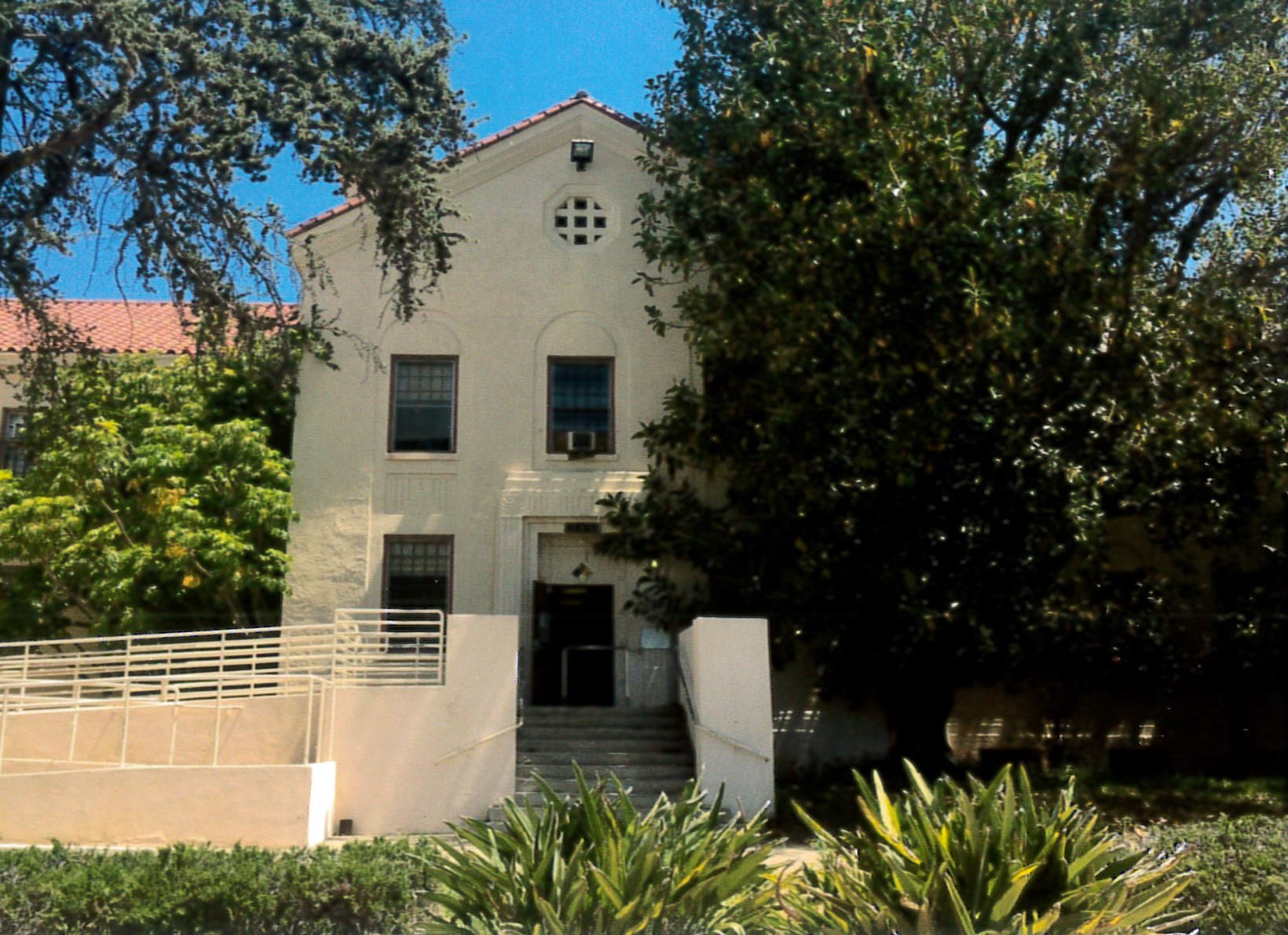 |
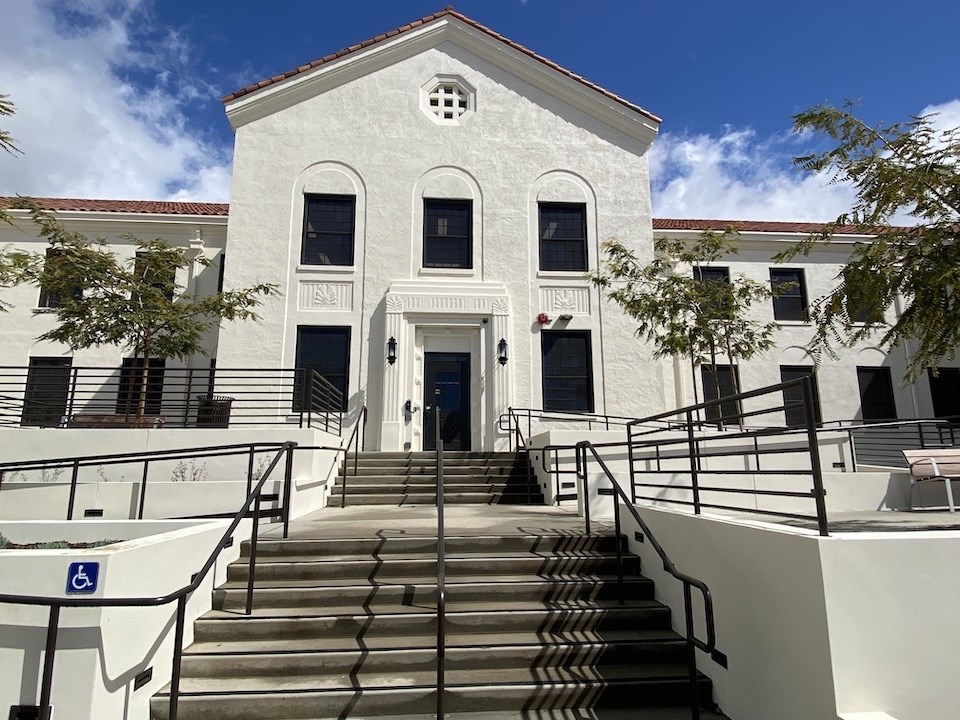 |
|
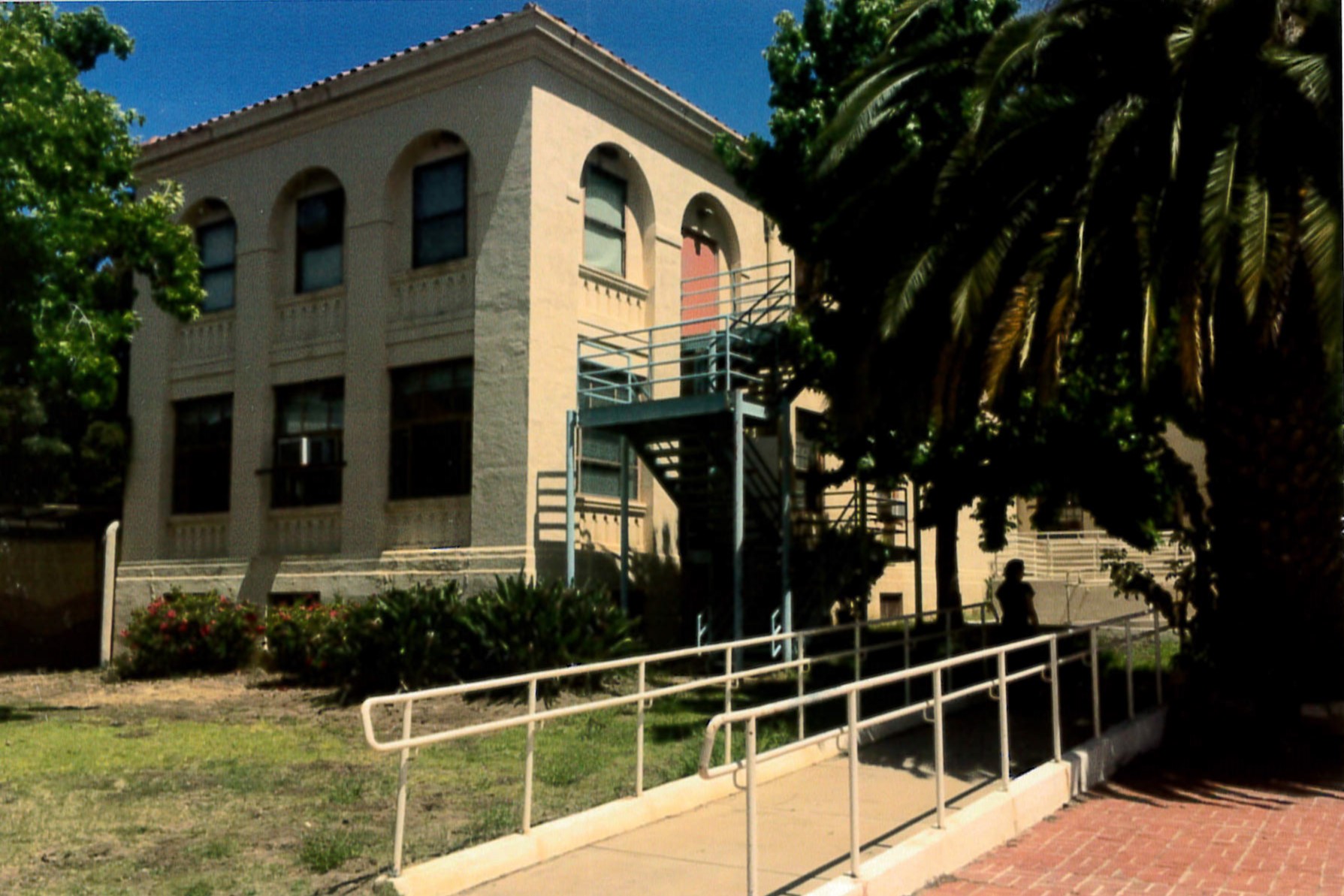 |
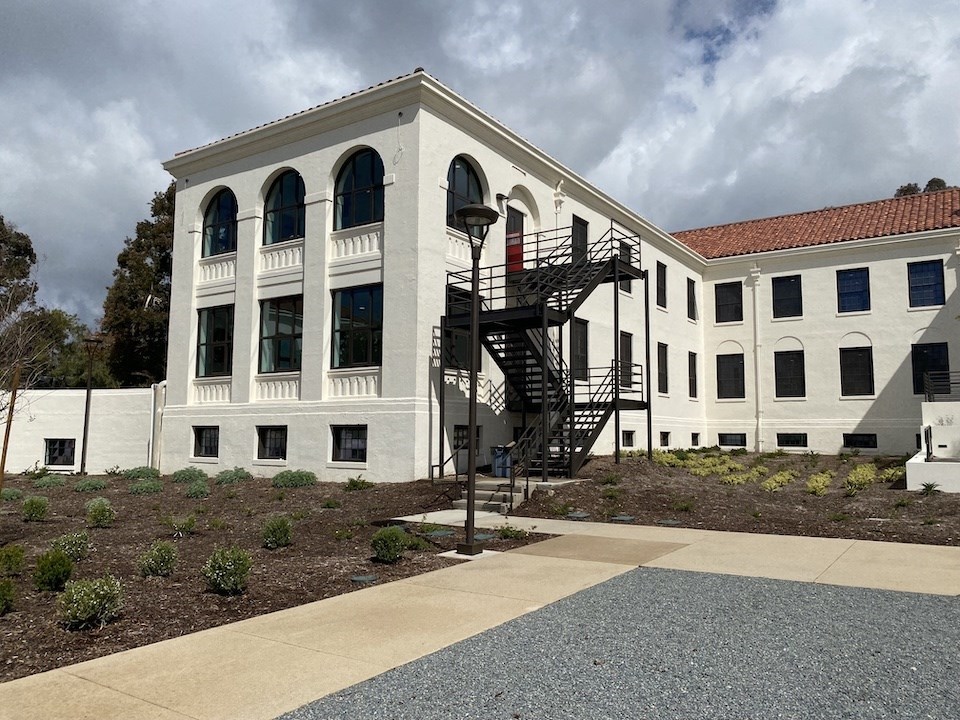 |
|
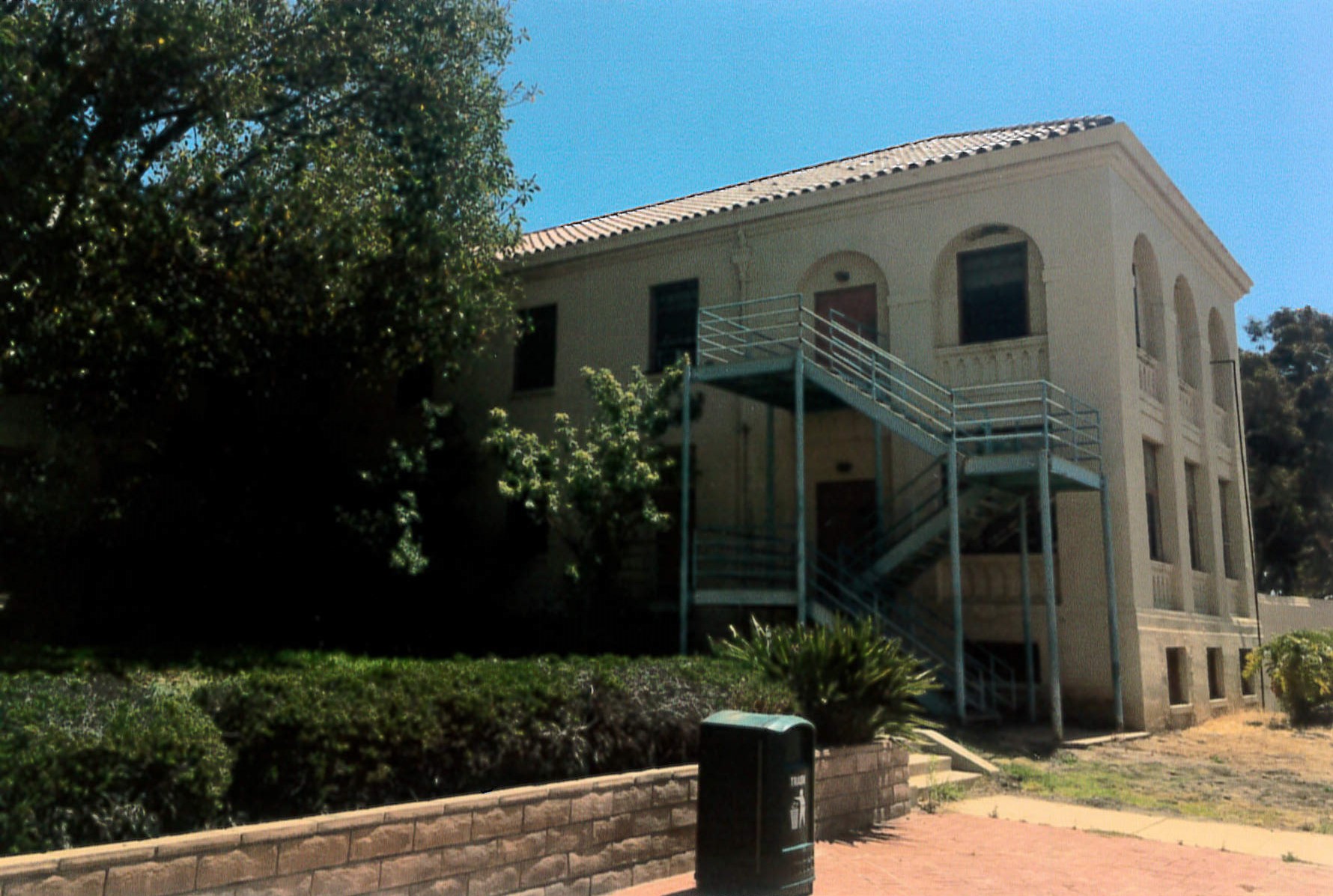 |
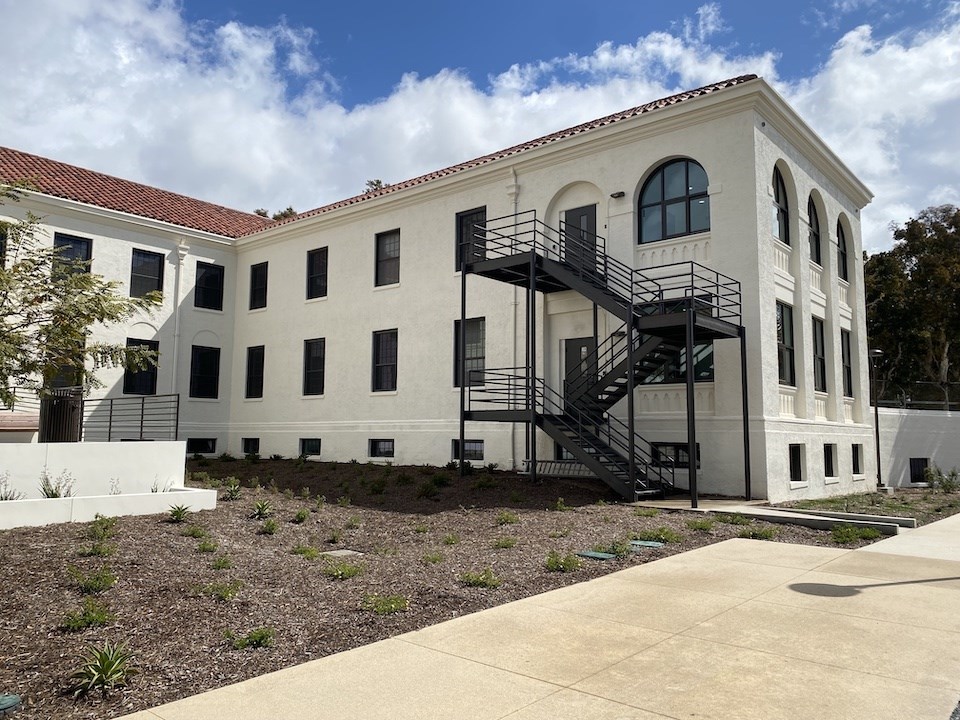 |
|
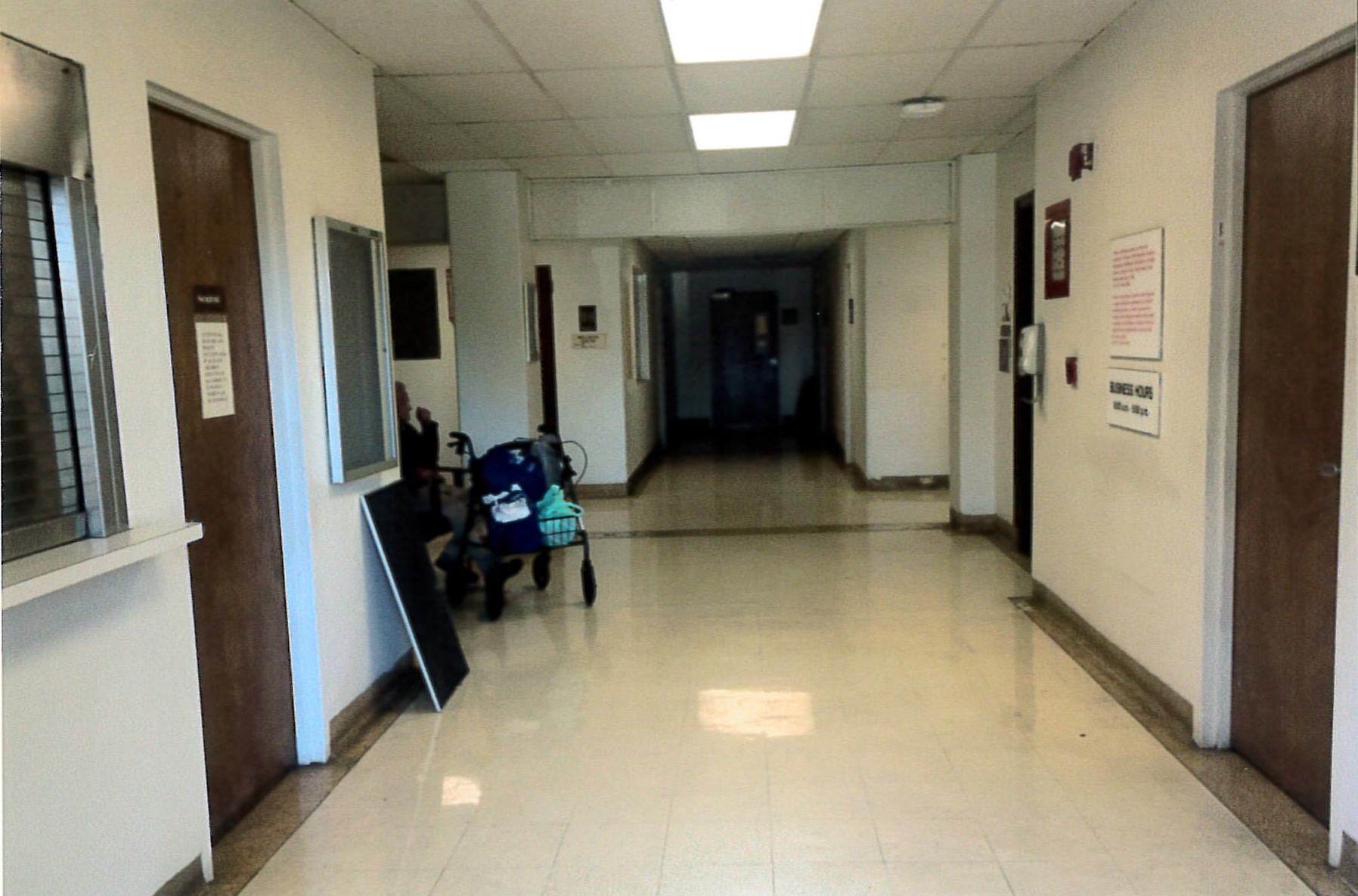 |
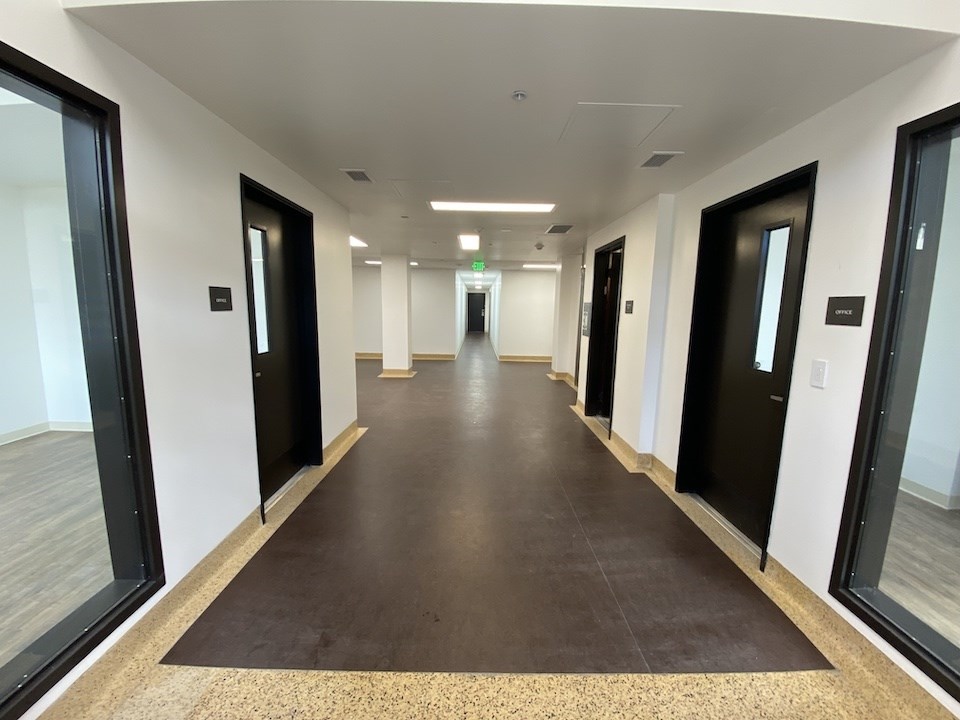 |
|
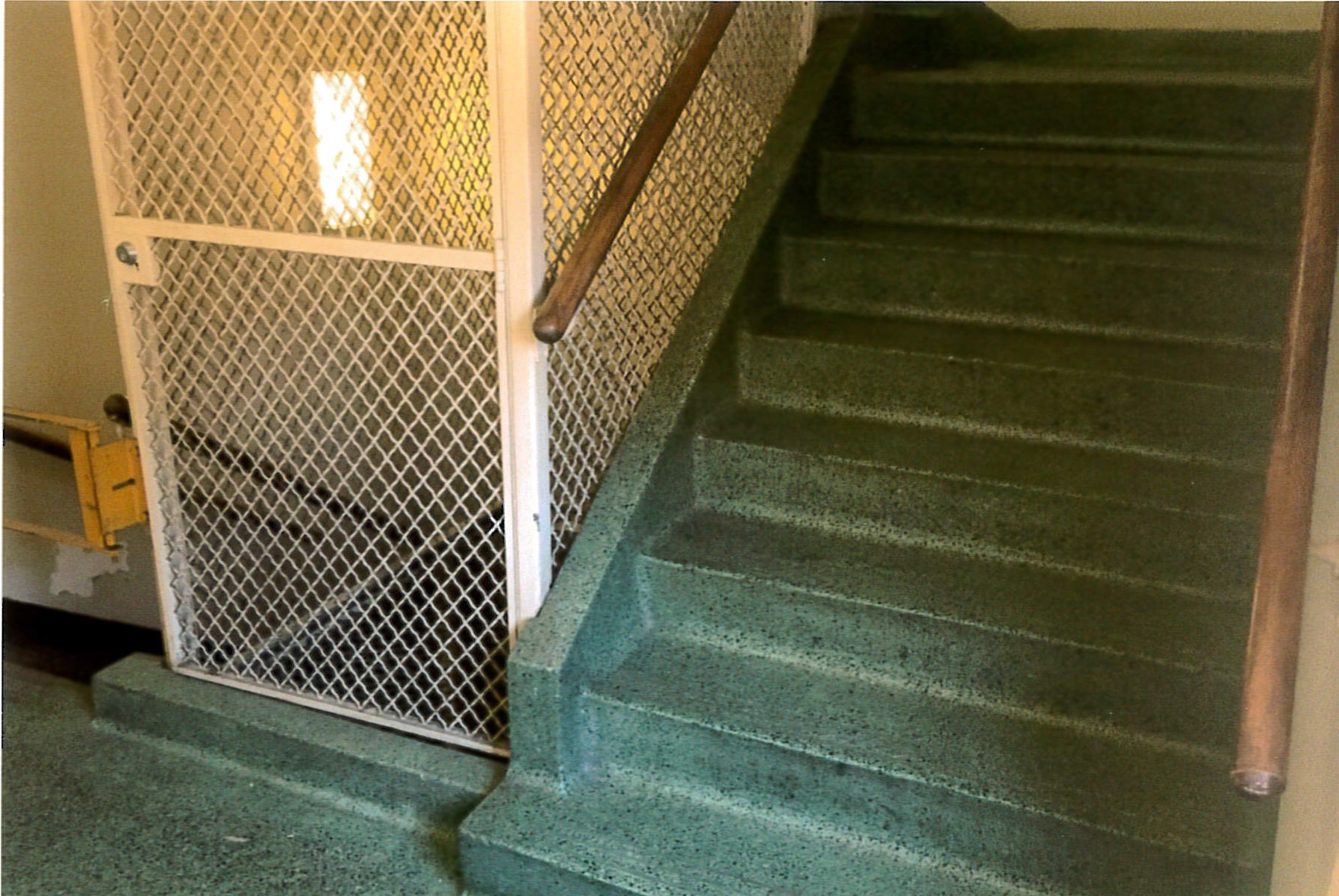 |
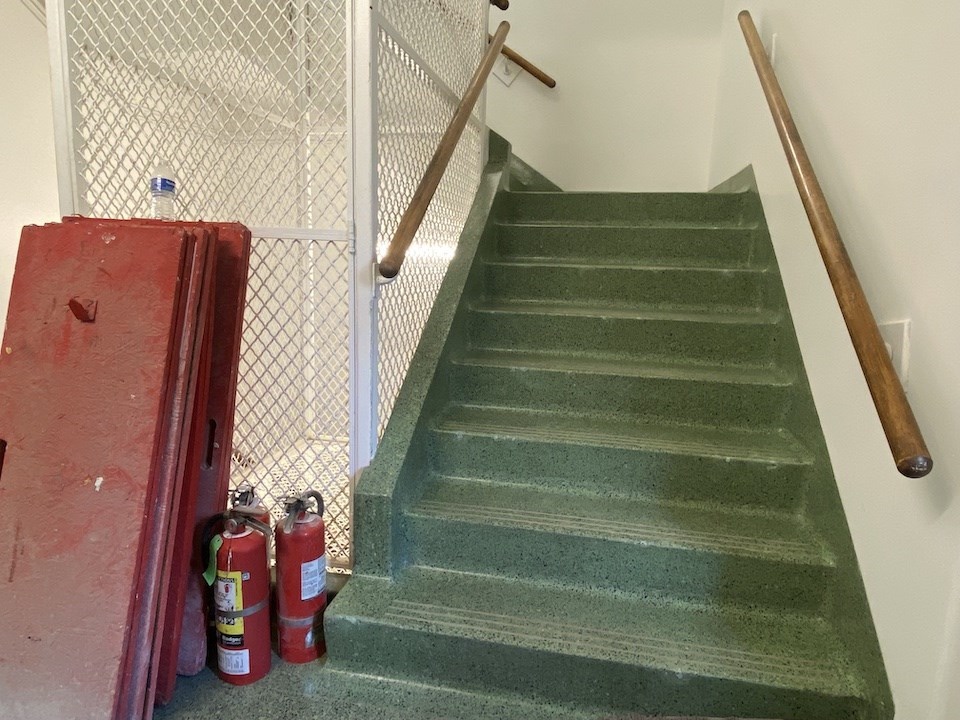 |
|
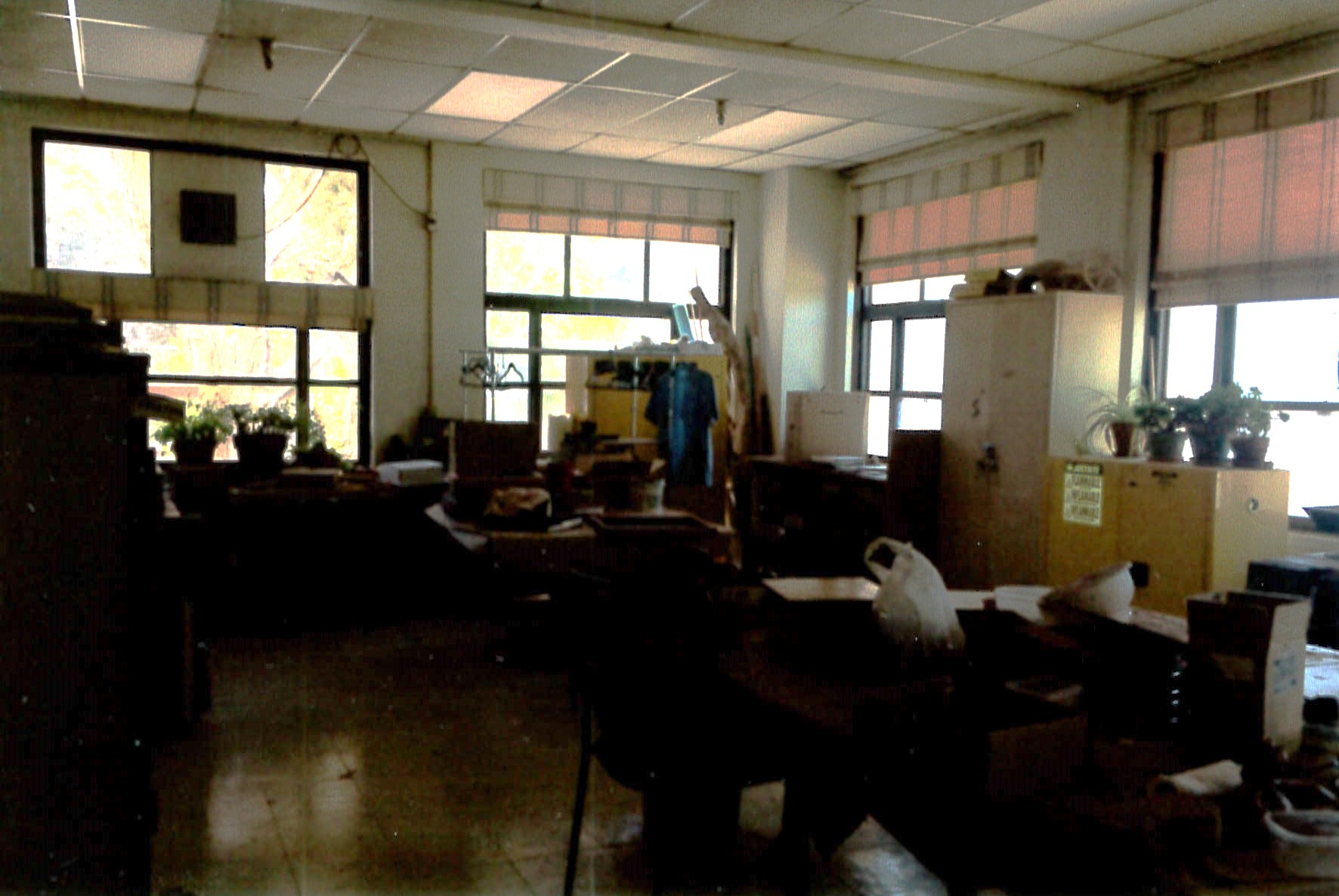 |
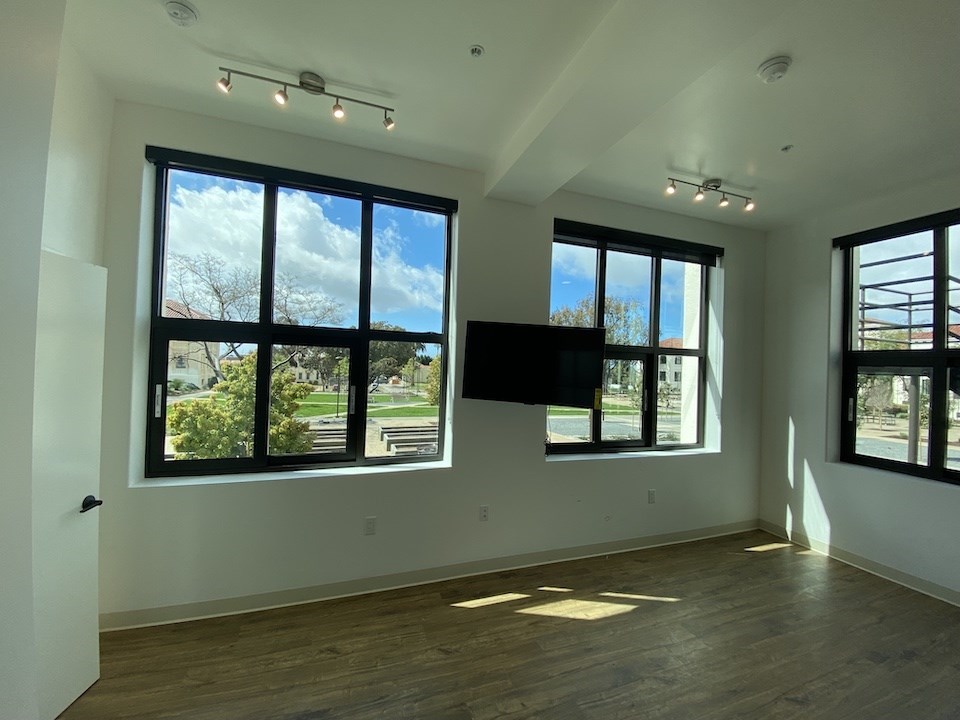 |
|
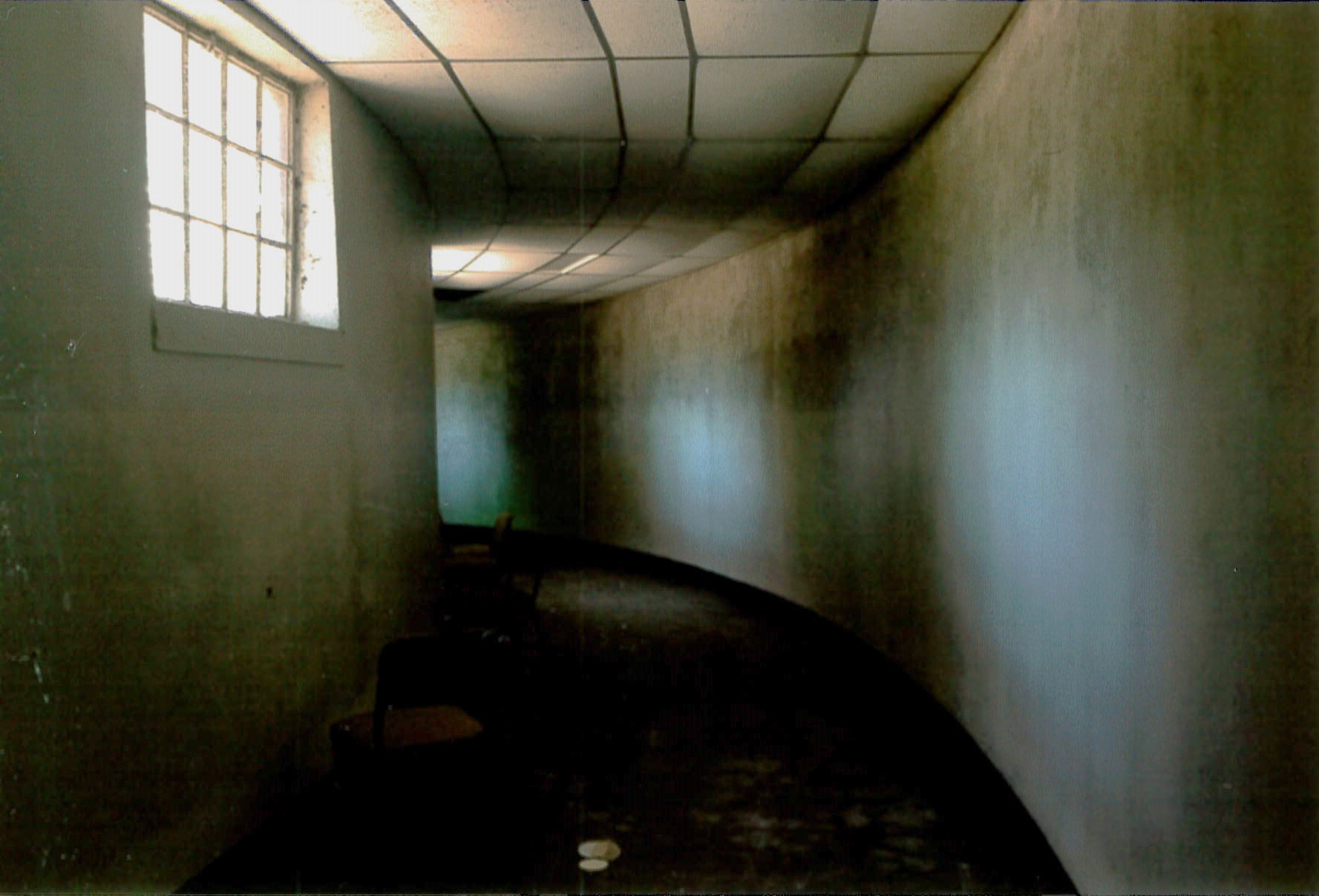 |
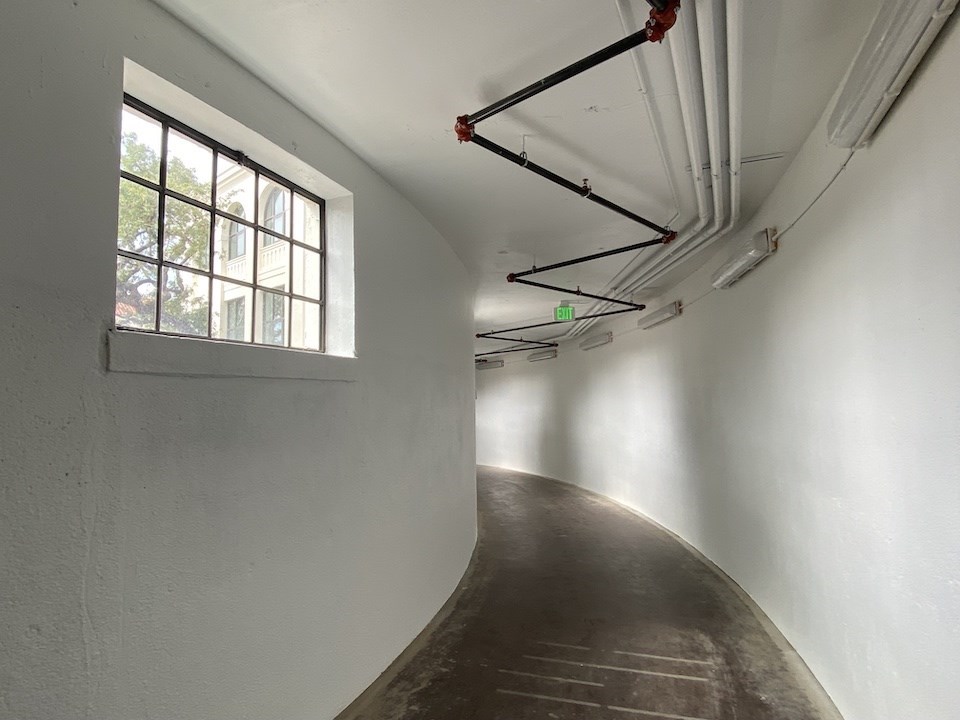 |
Miles C. Bates House Before and After Photos
| ORIGINAL cir. 1955 | |
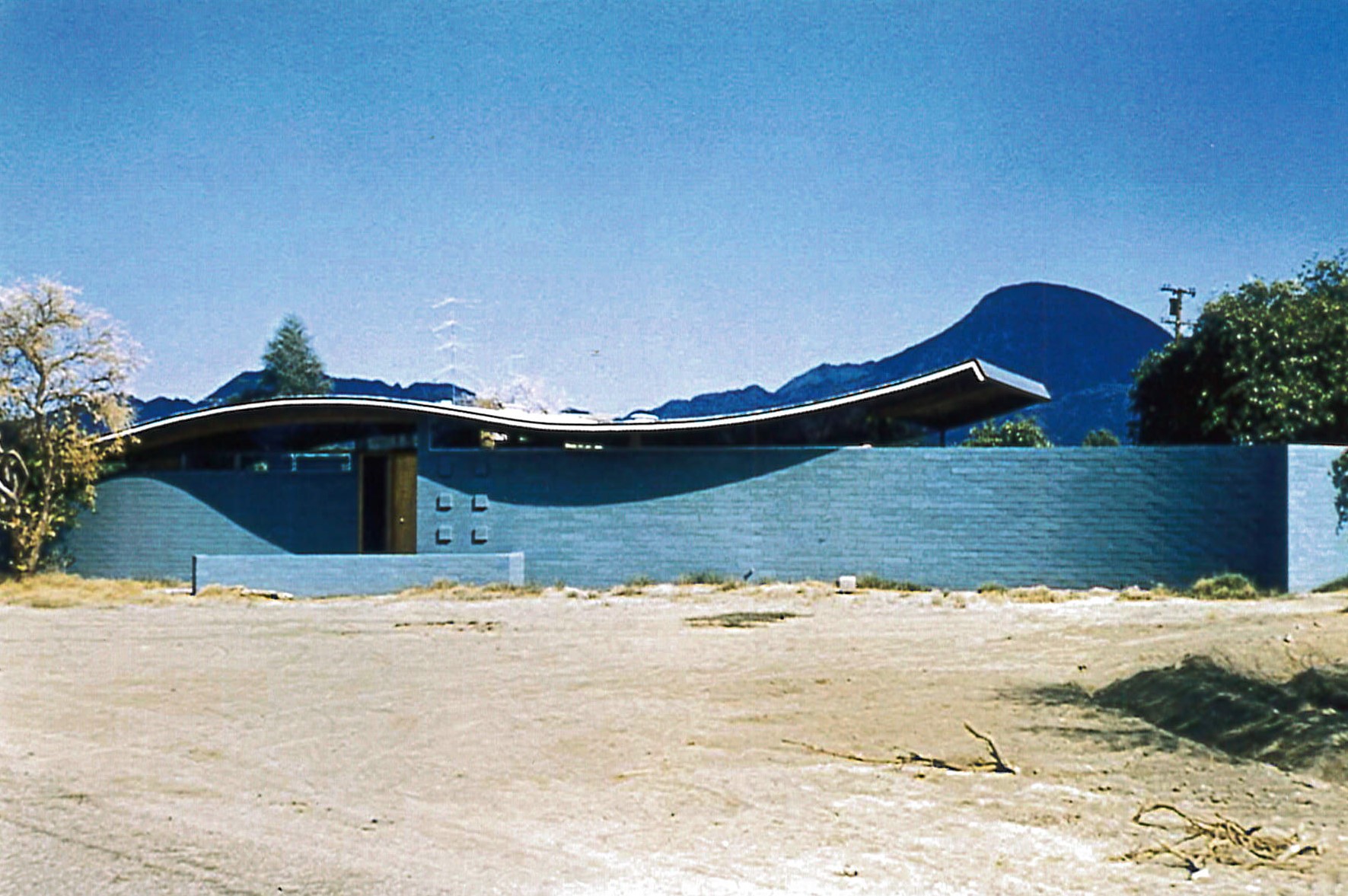 |
|
| BEFORE | AFTER |
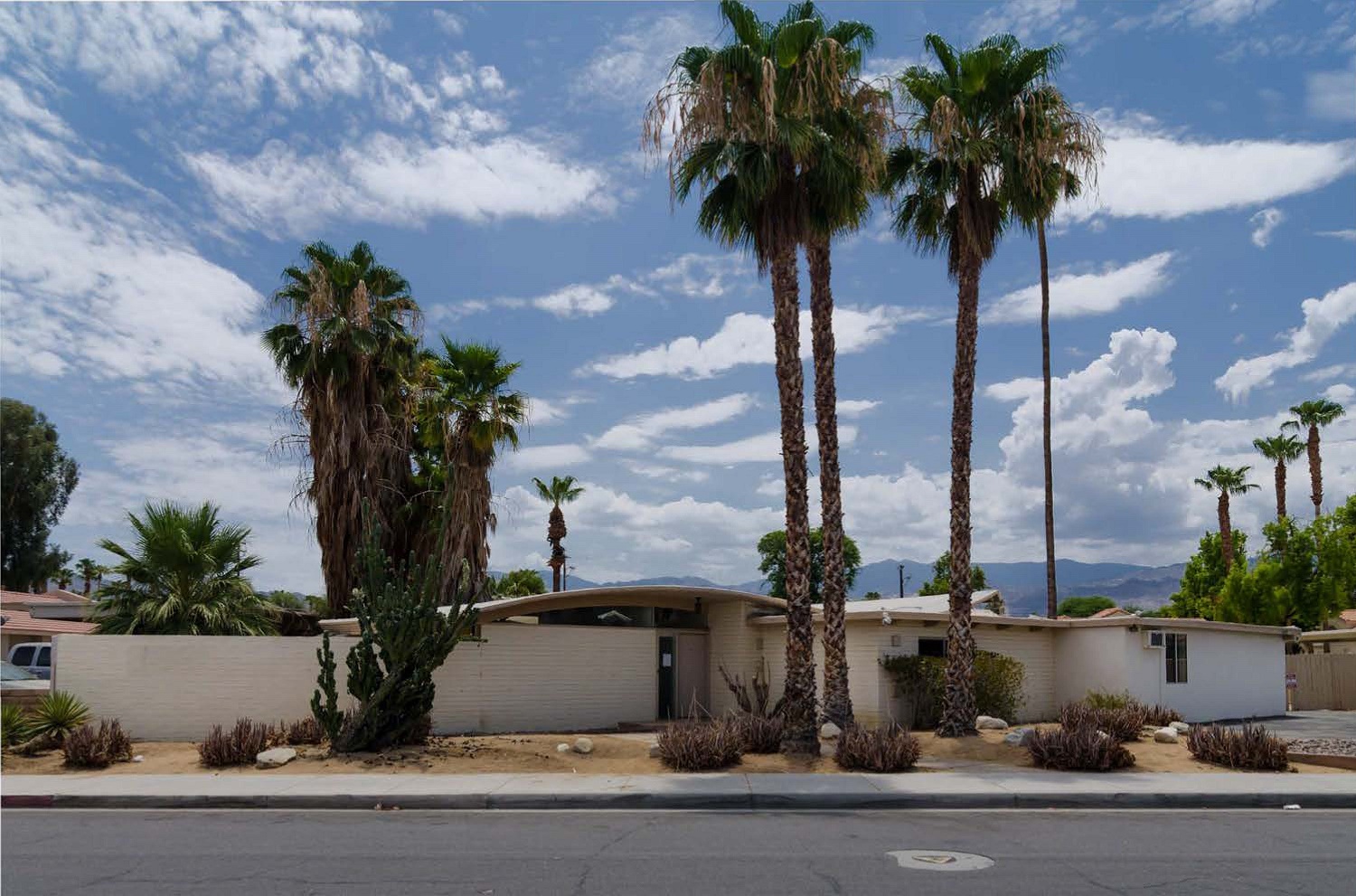 |
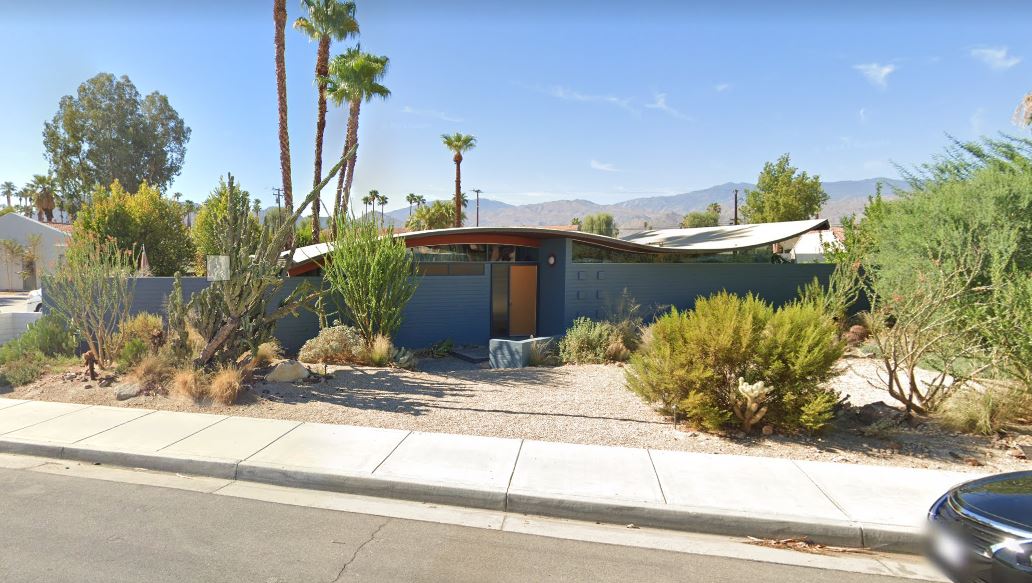 |
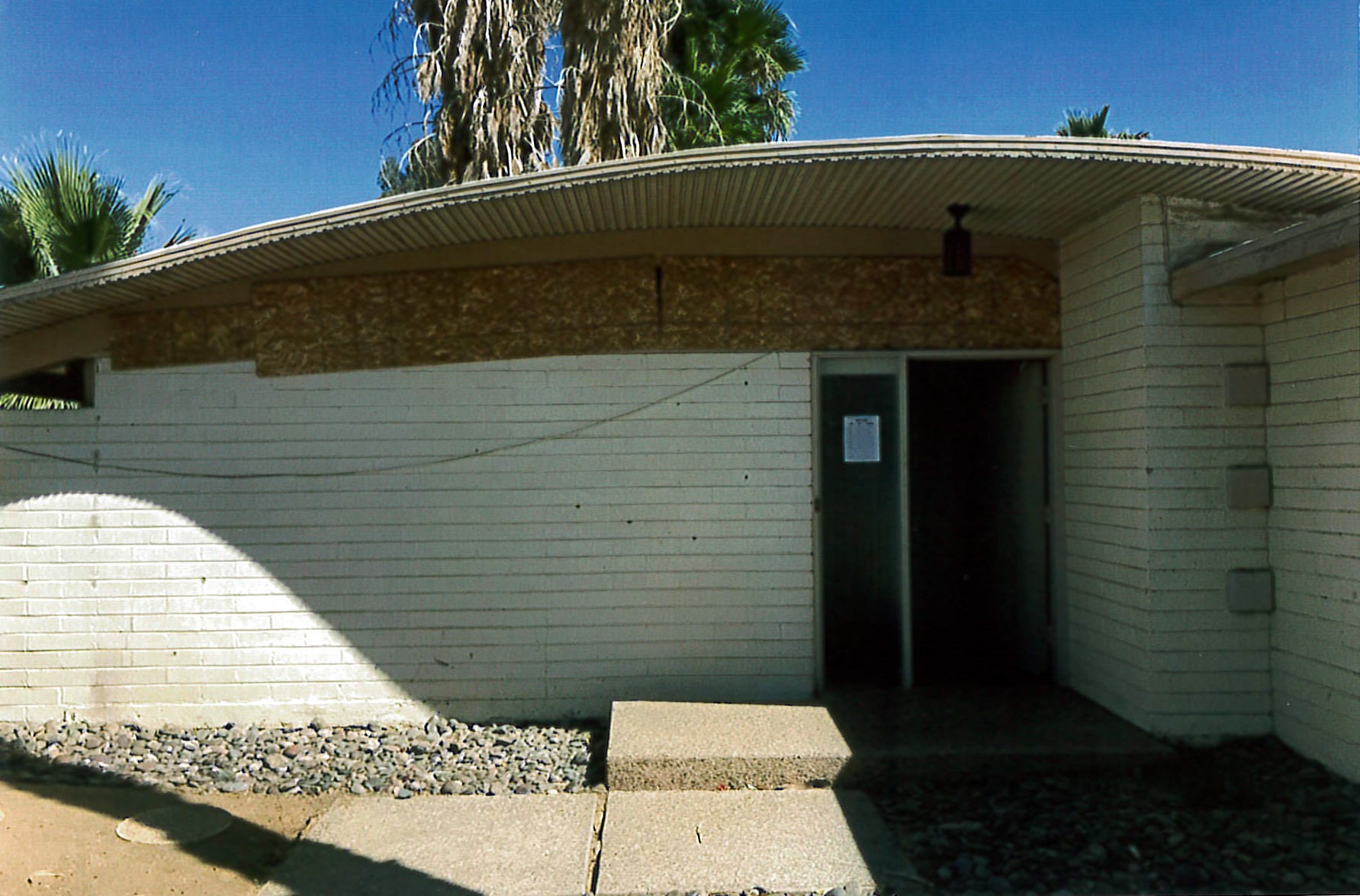 |
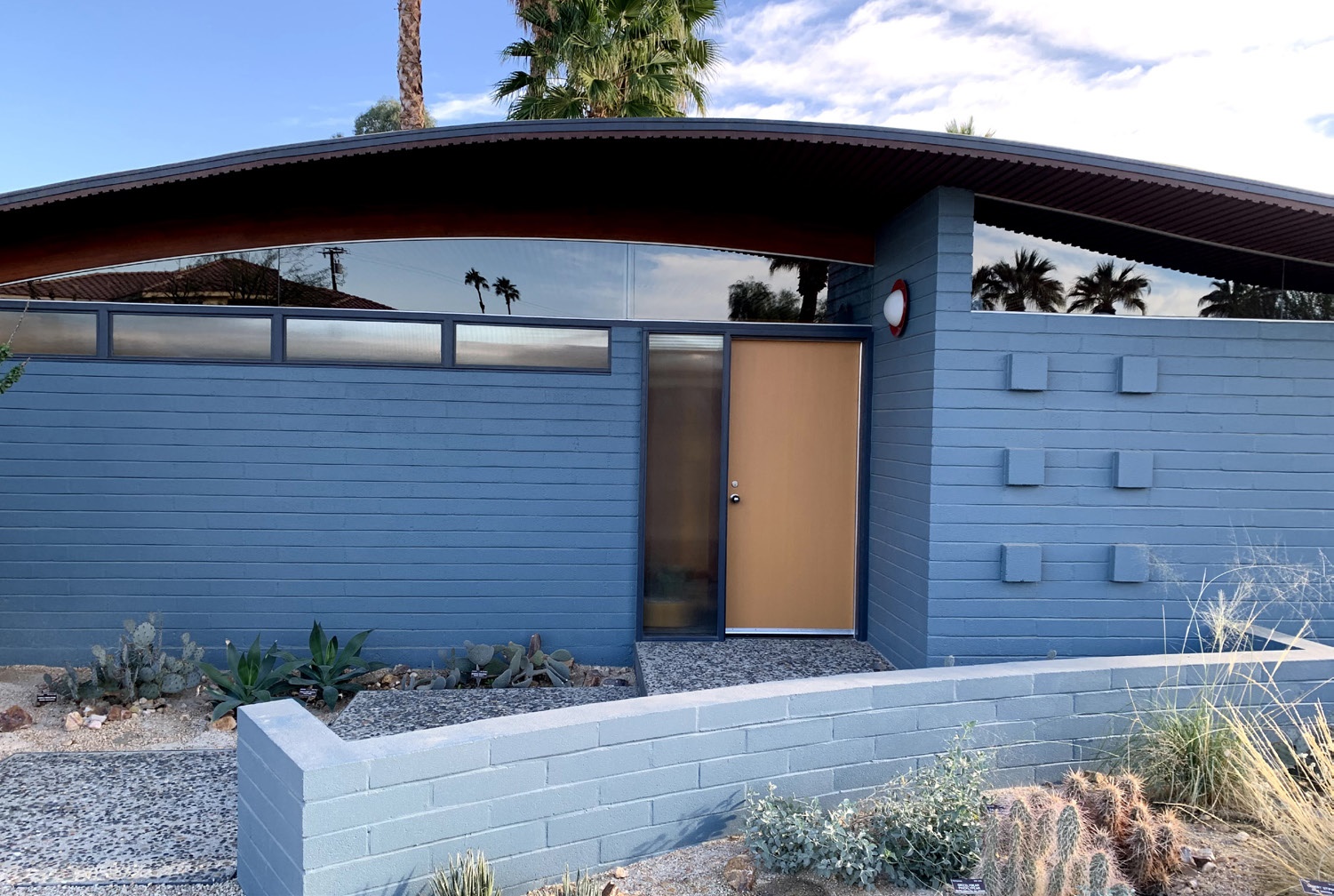 |
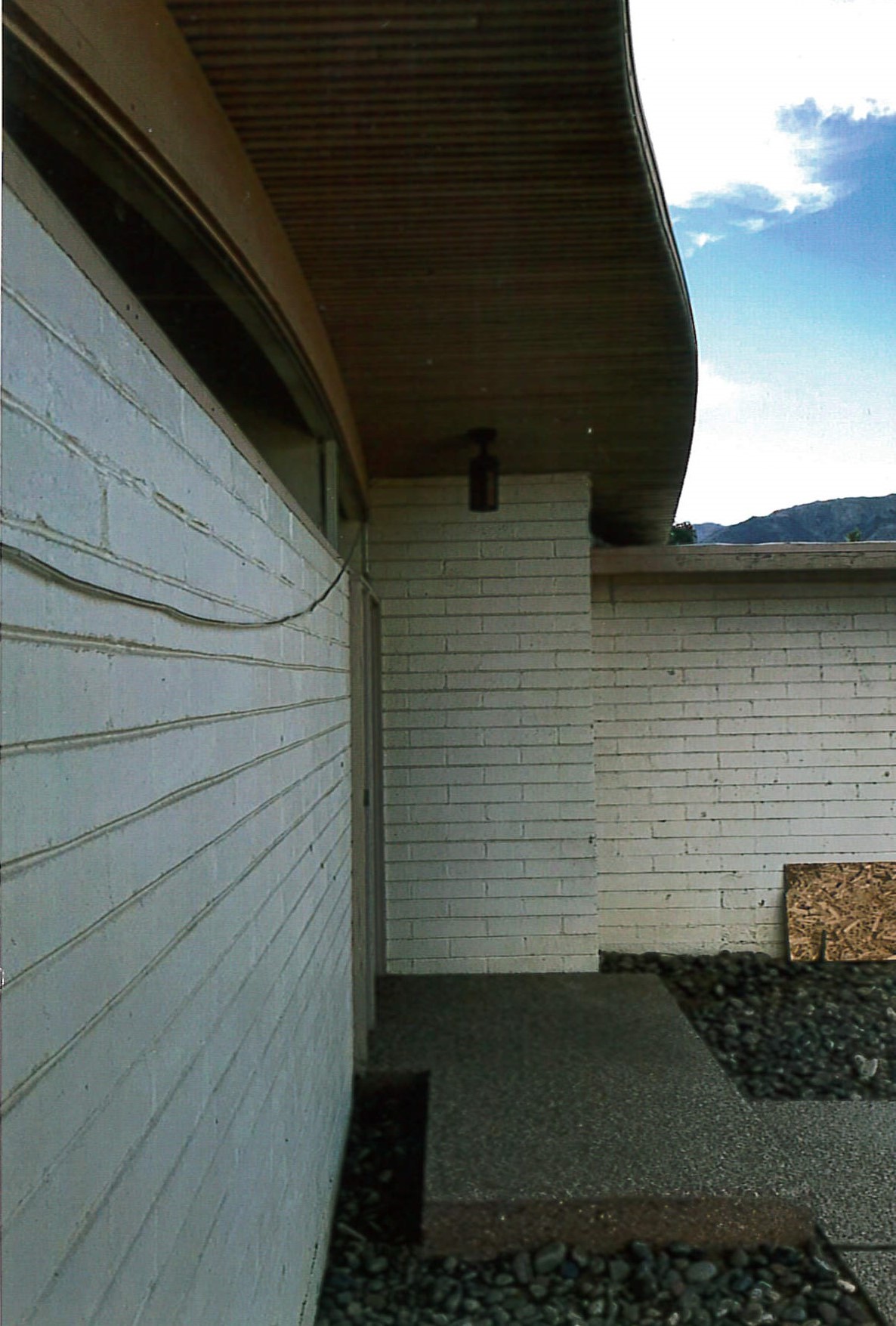 |
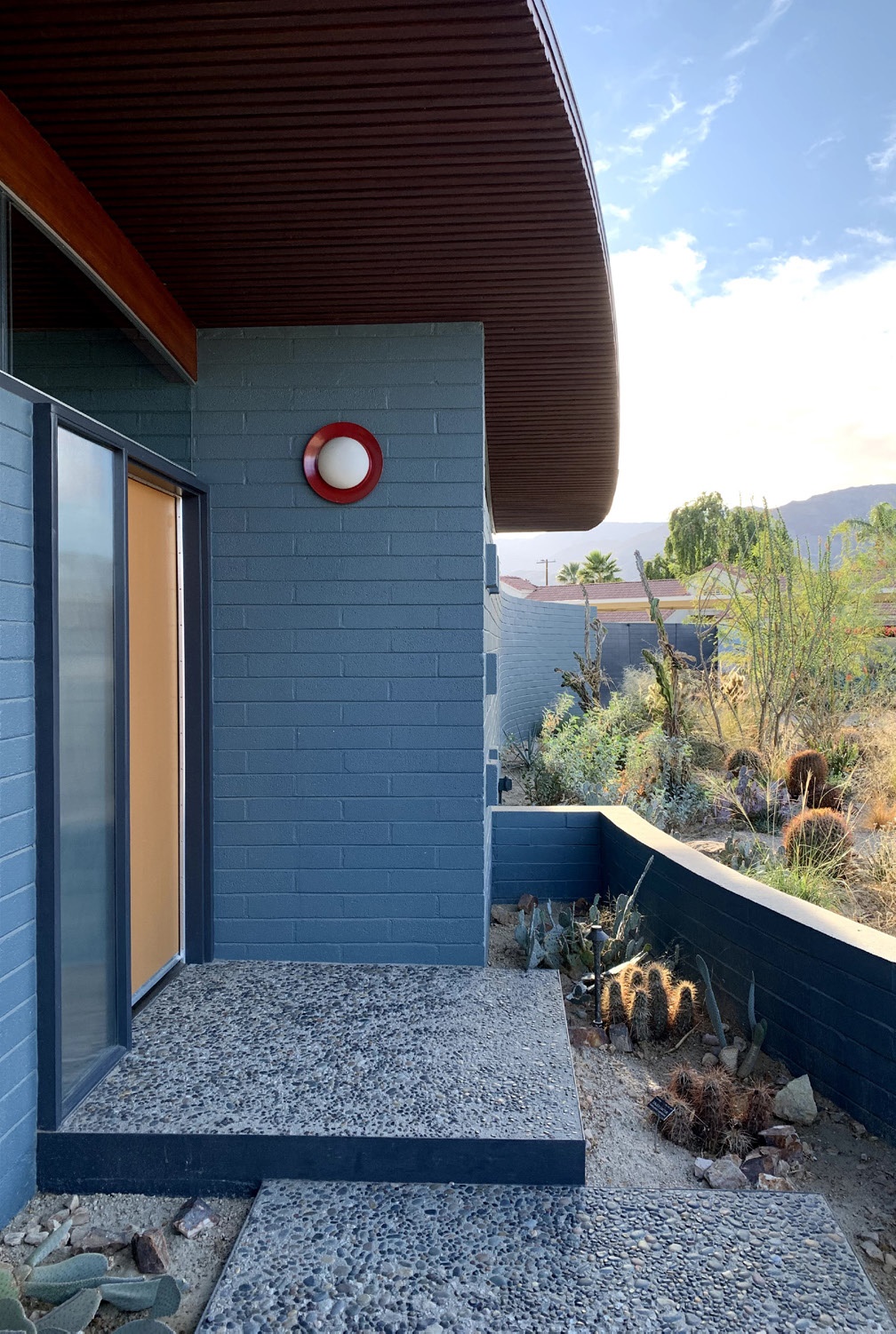 |
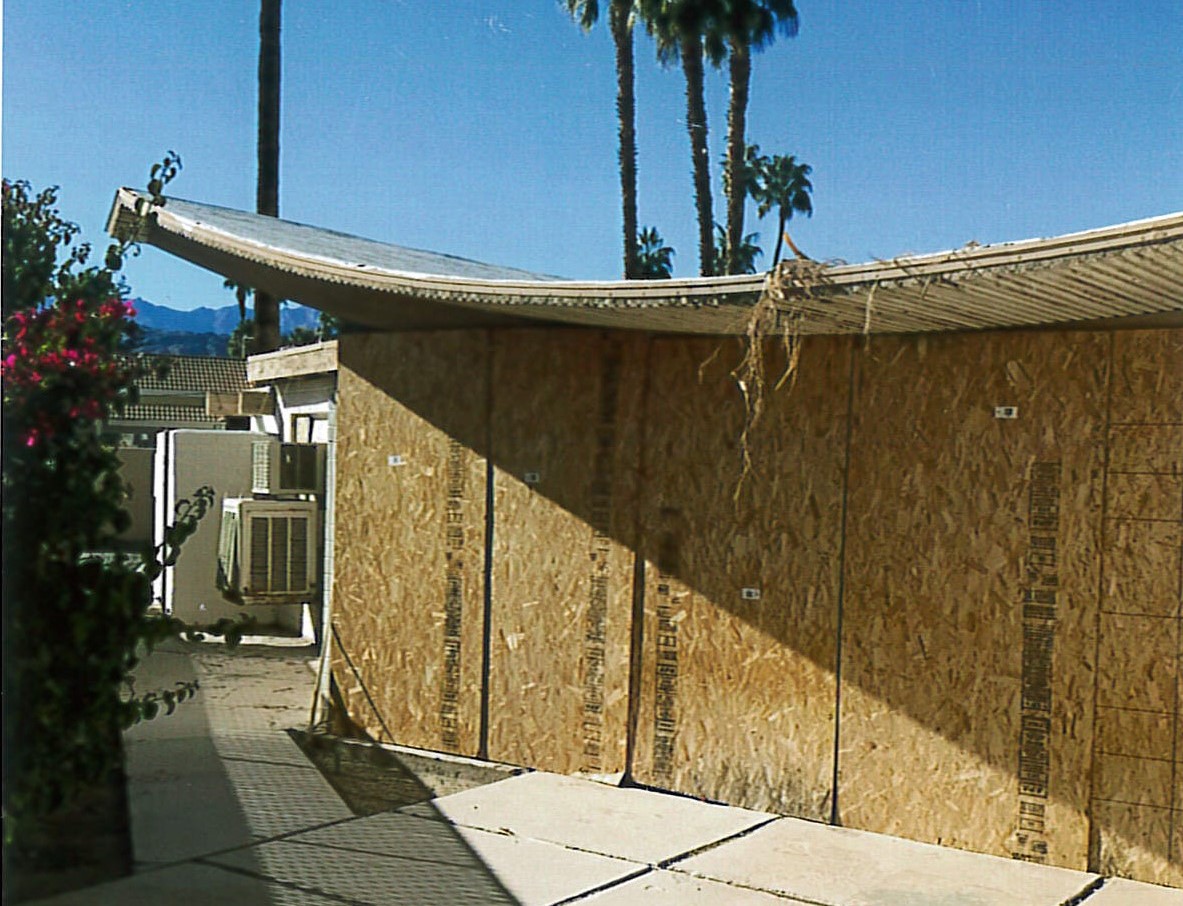 |
 |
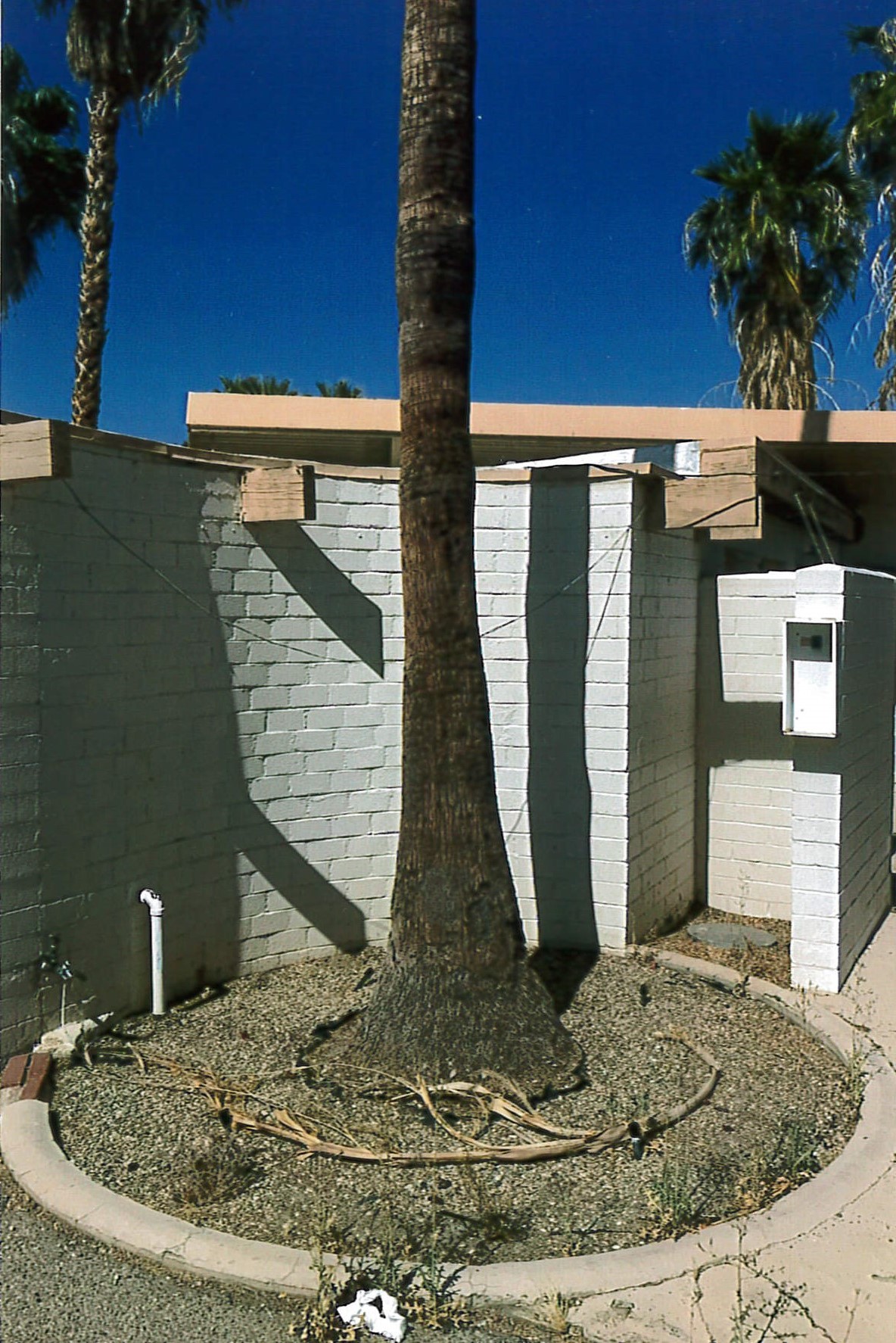 |
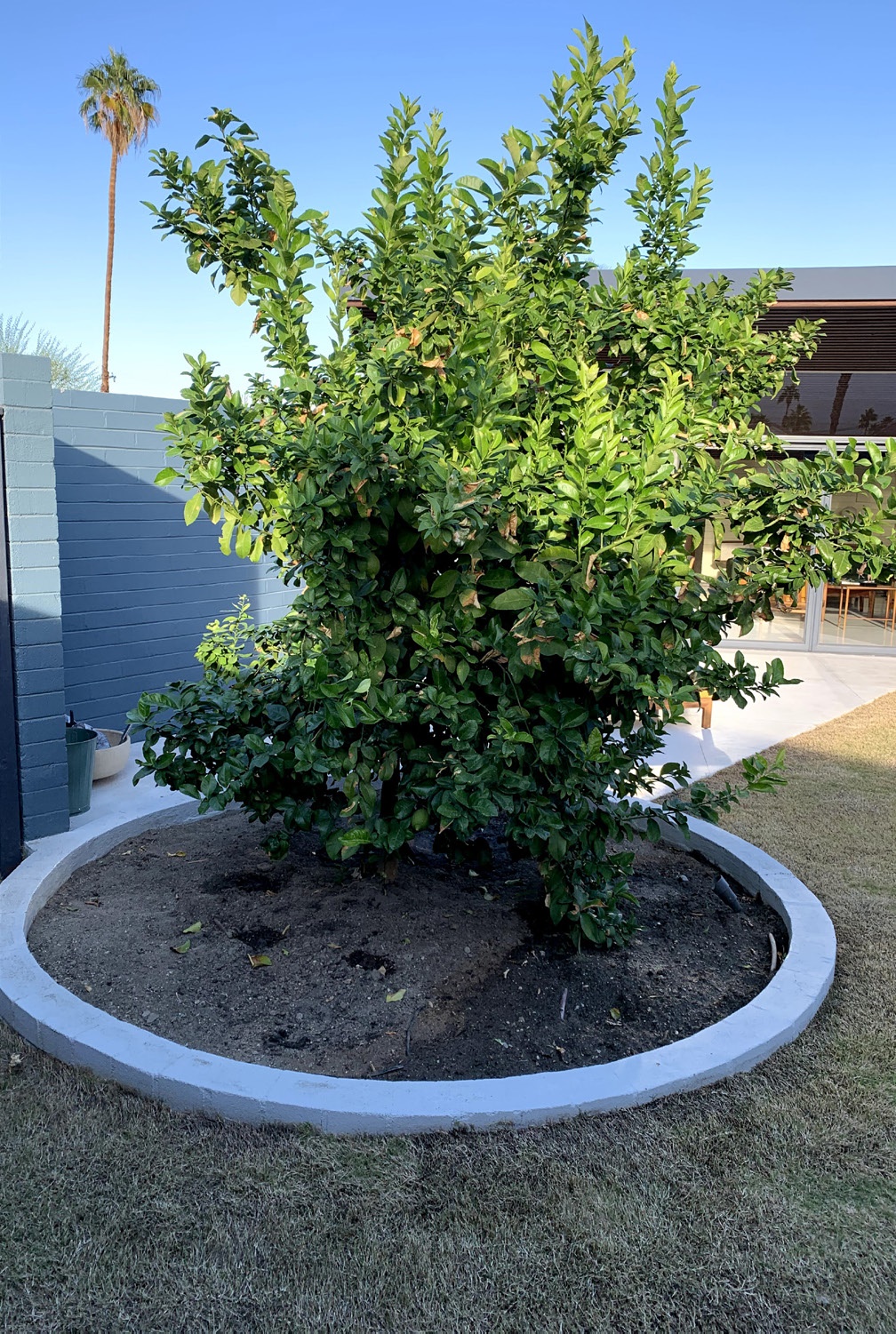 |
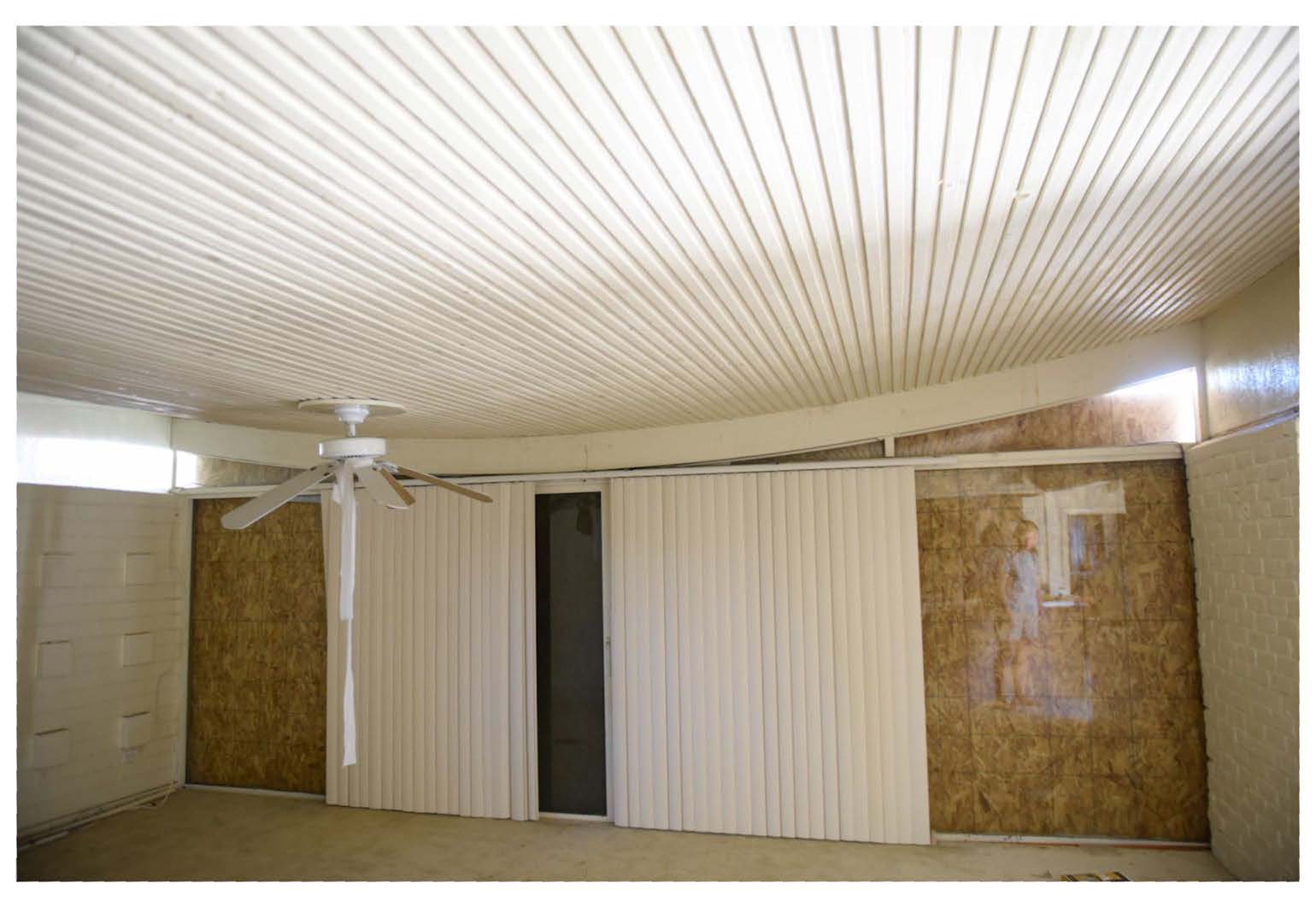 |
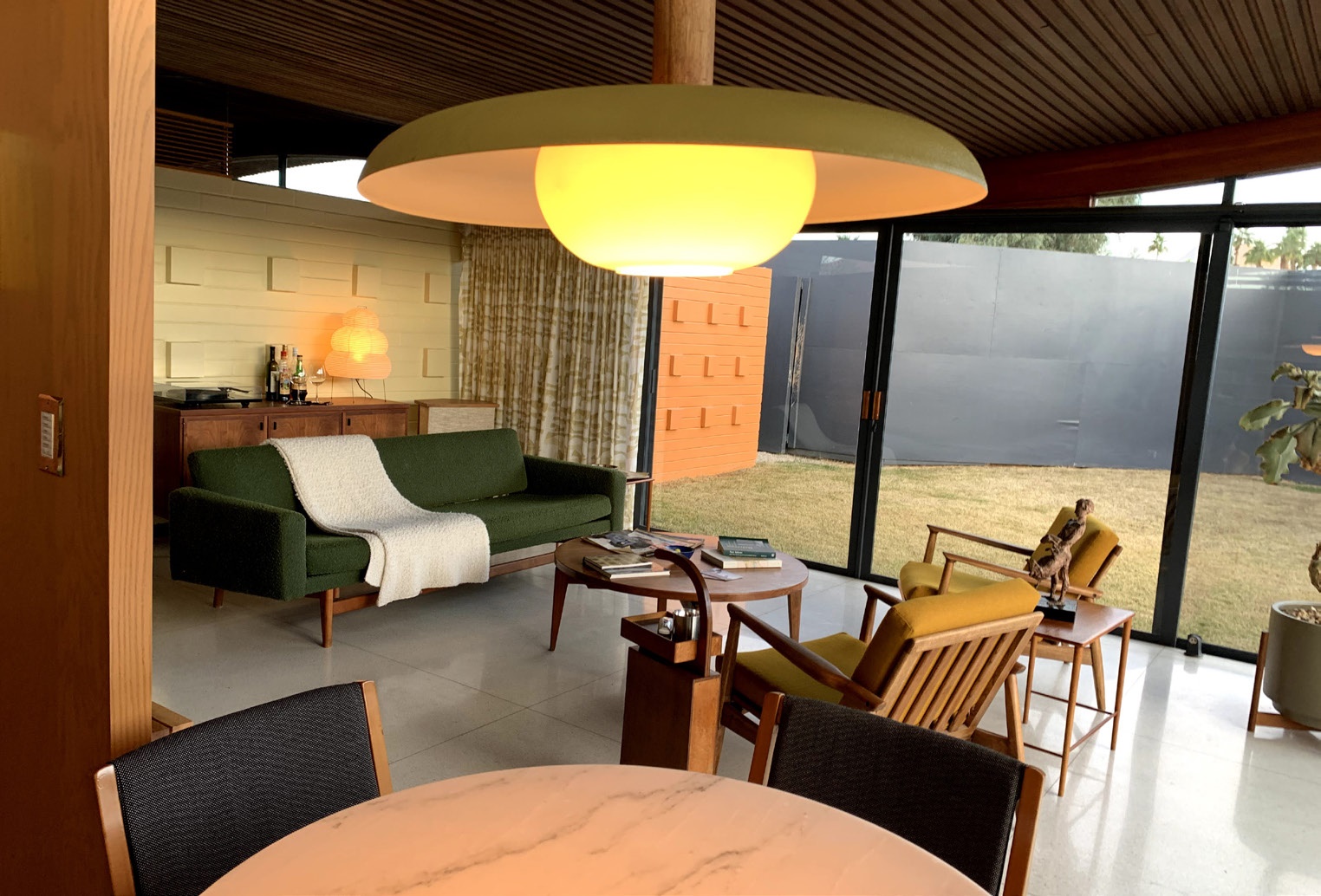 |
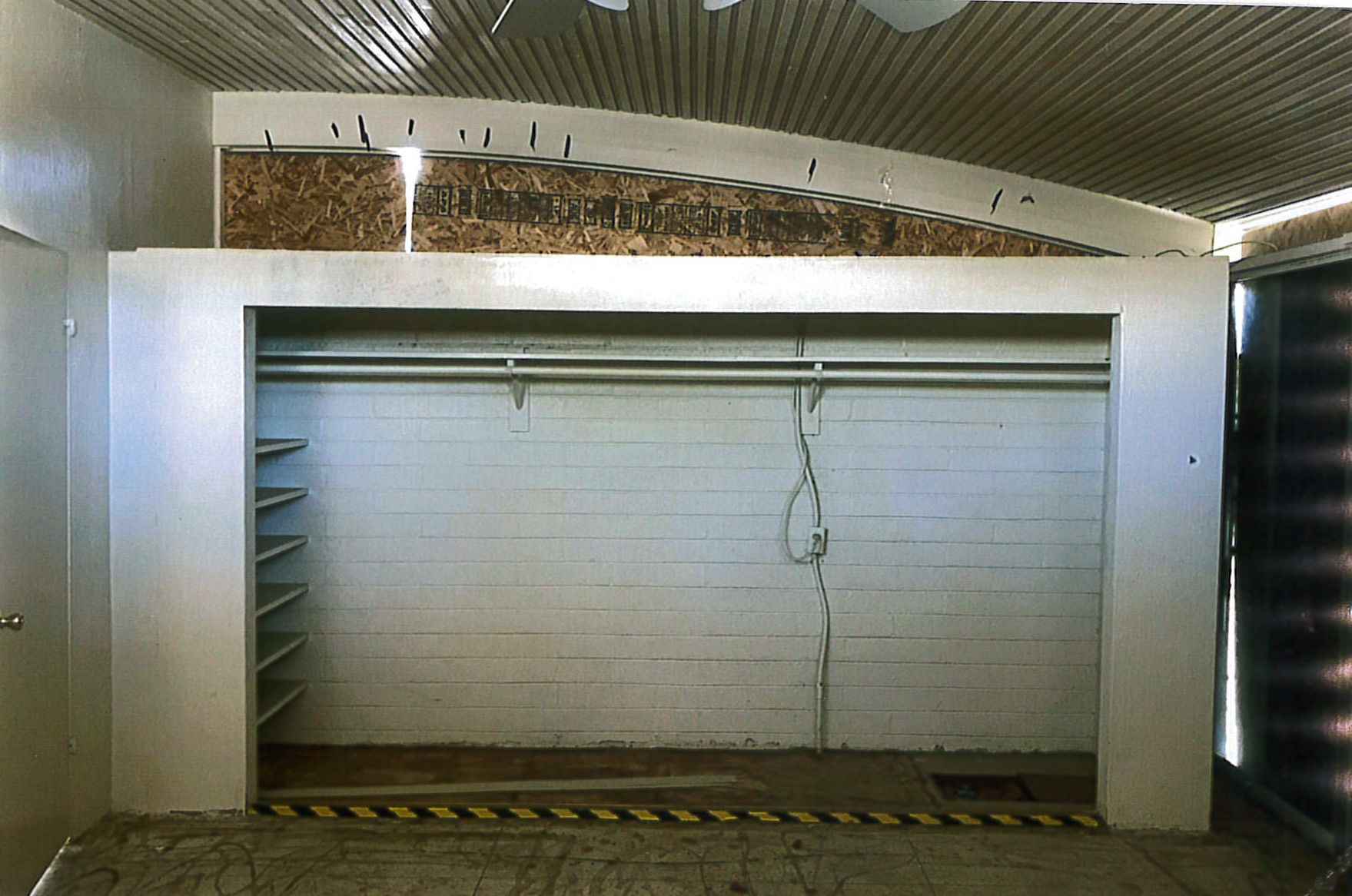 |
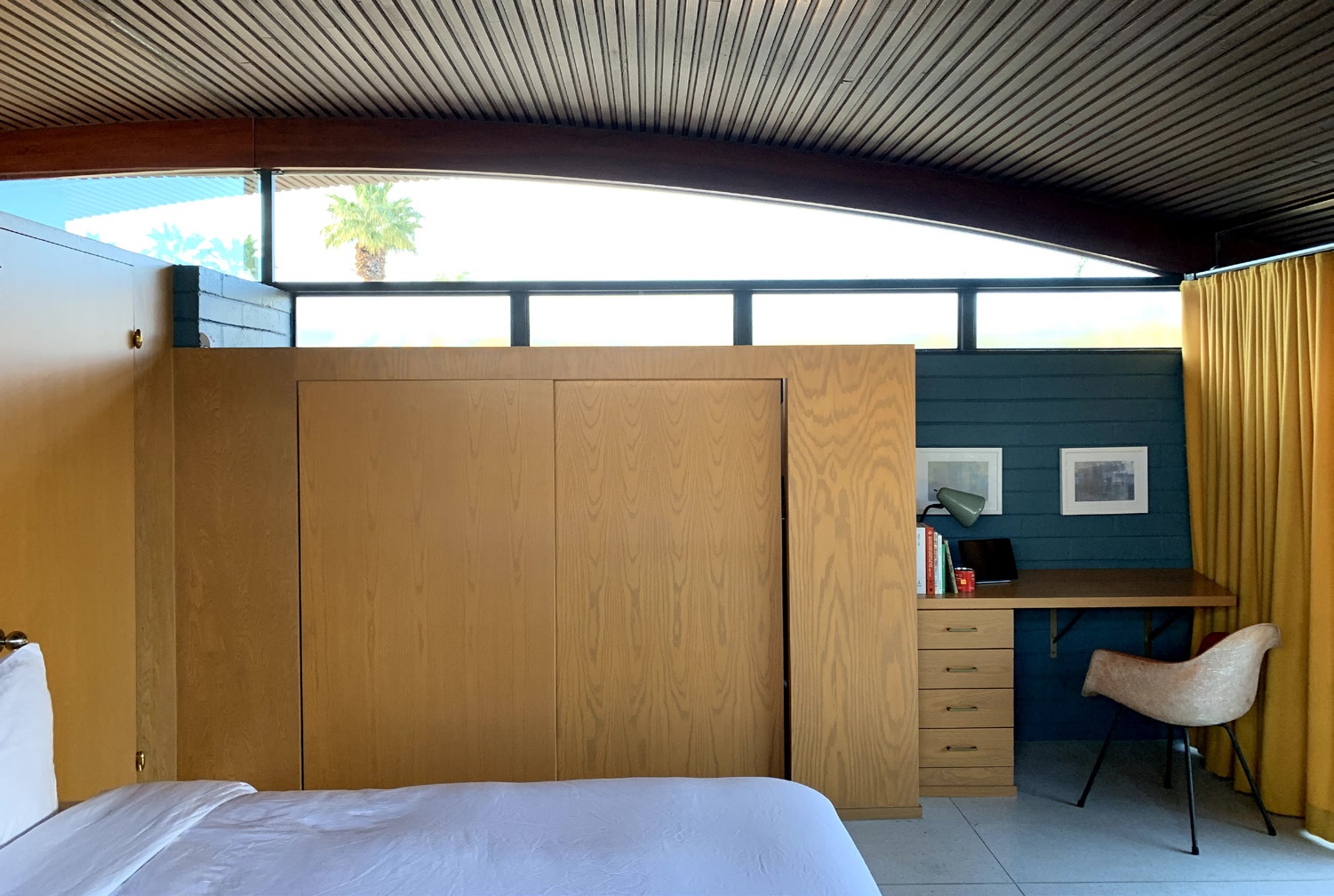 |
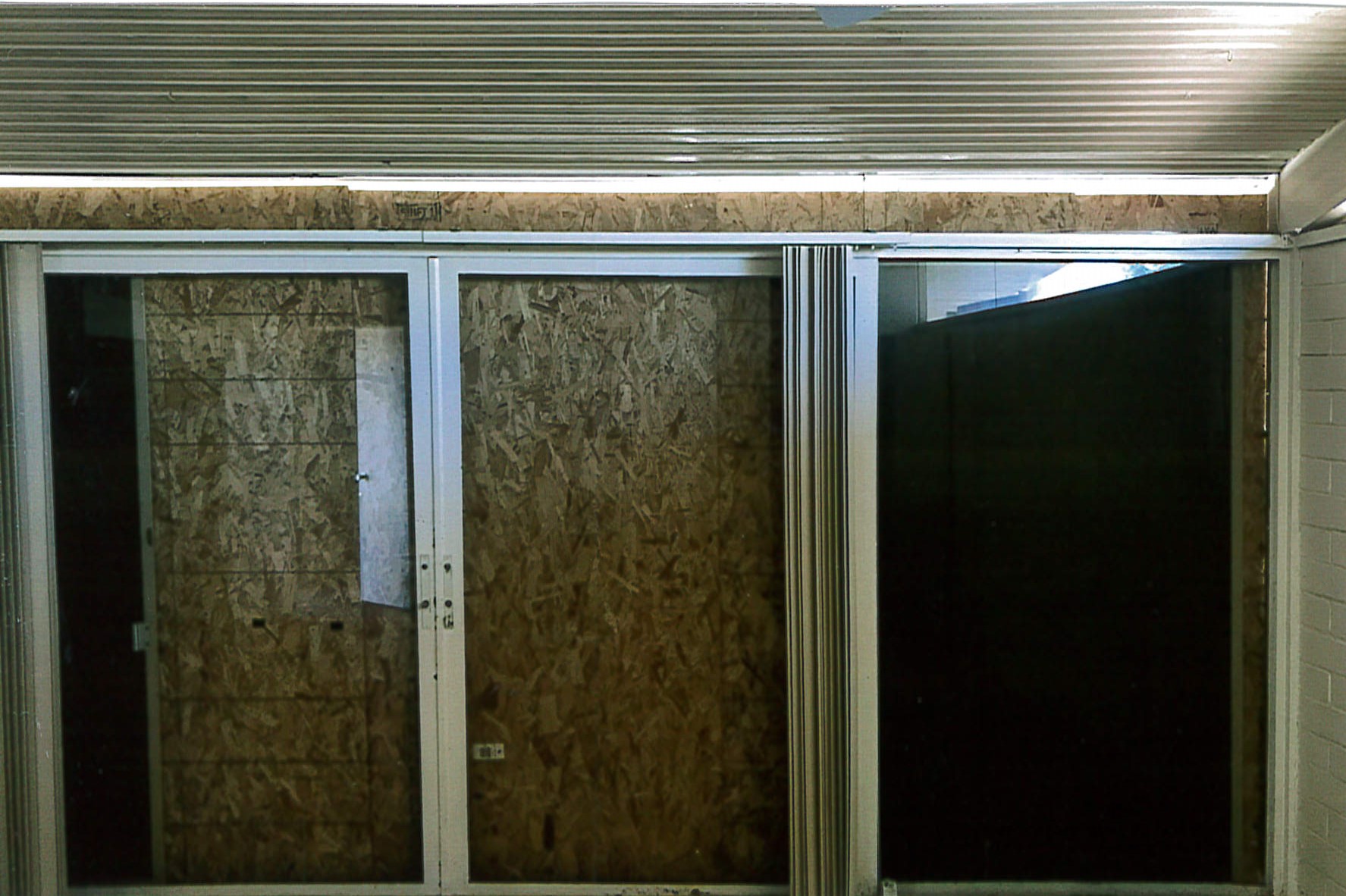 |
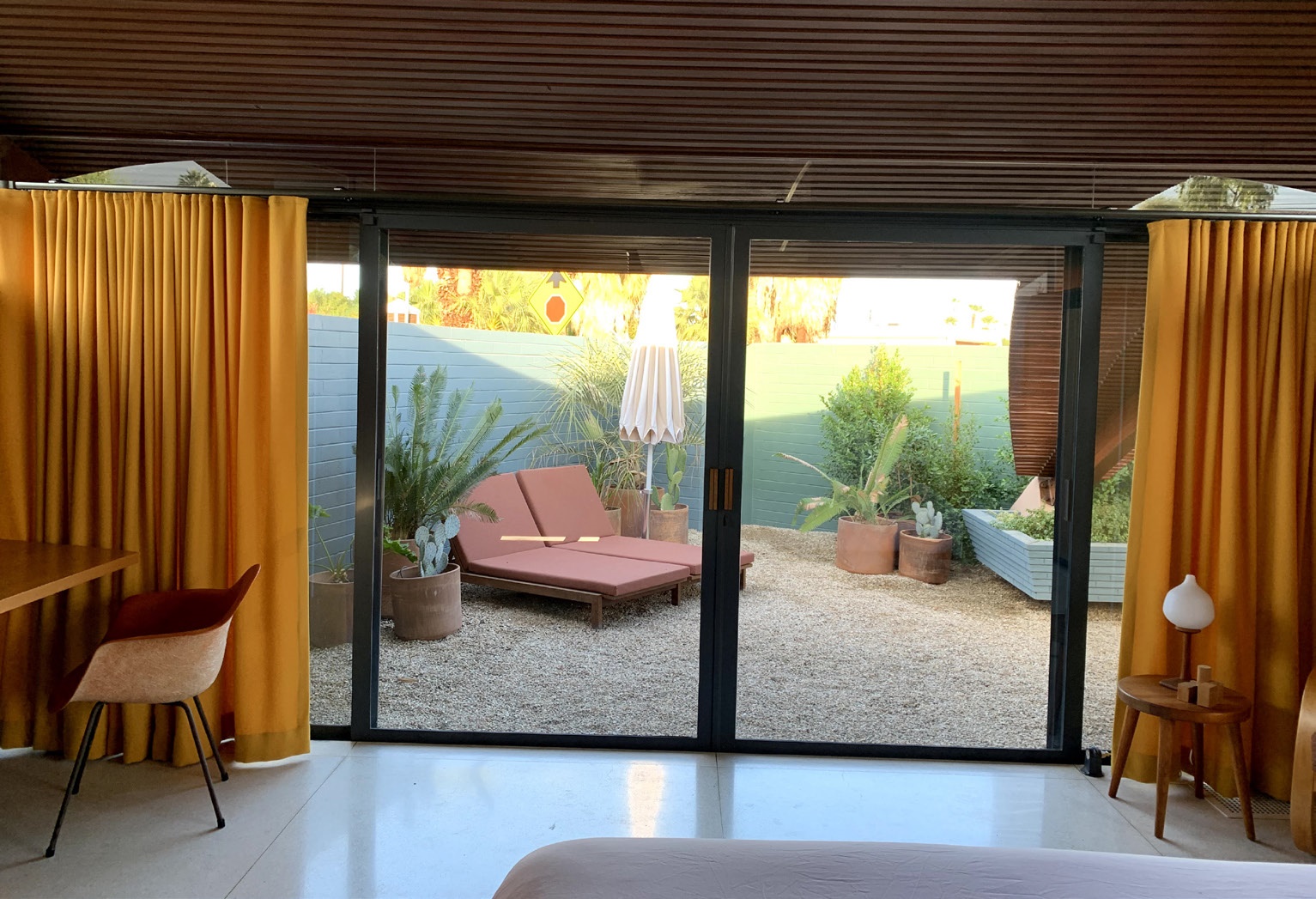 |
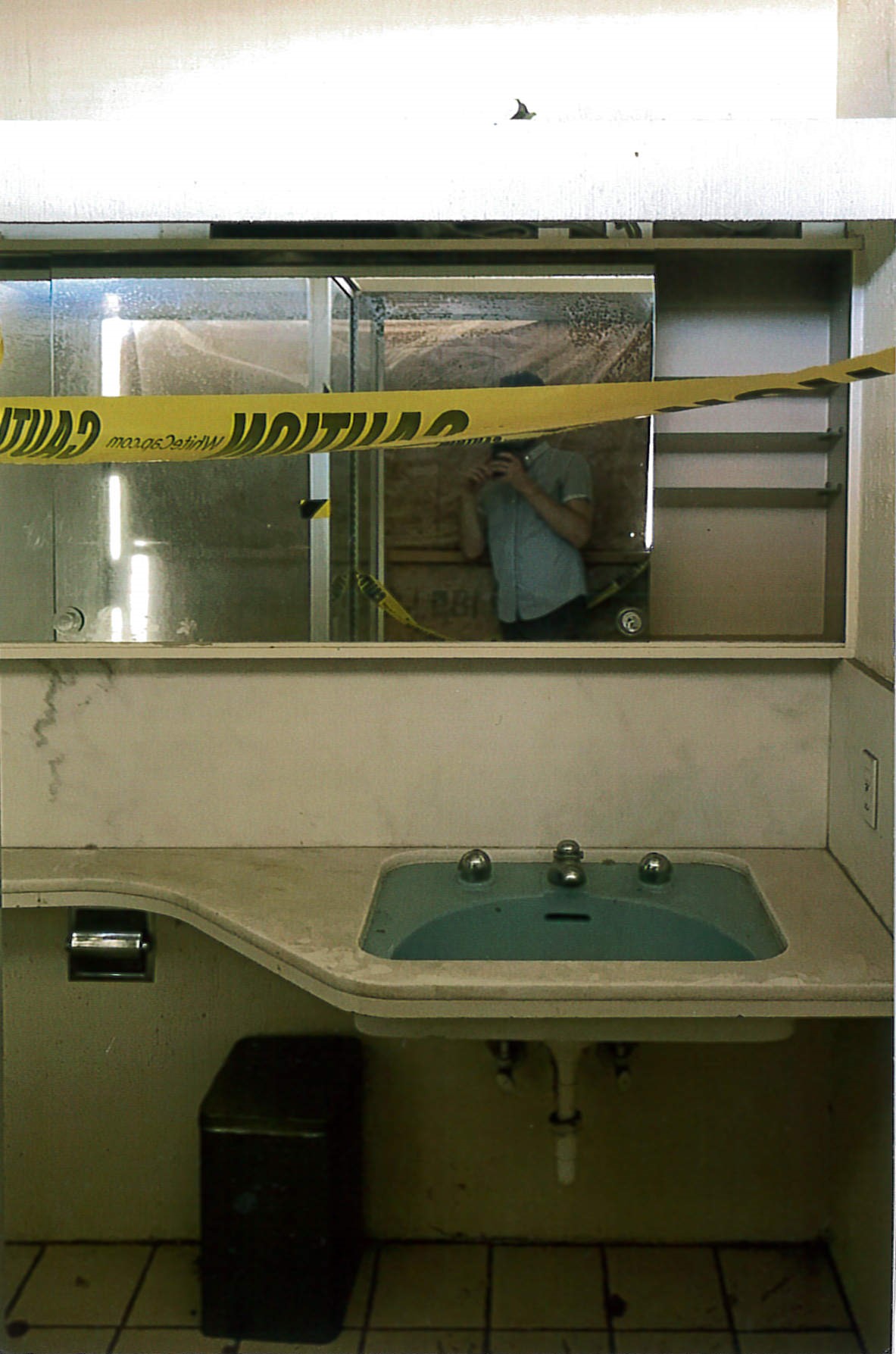 |
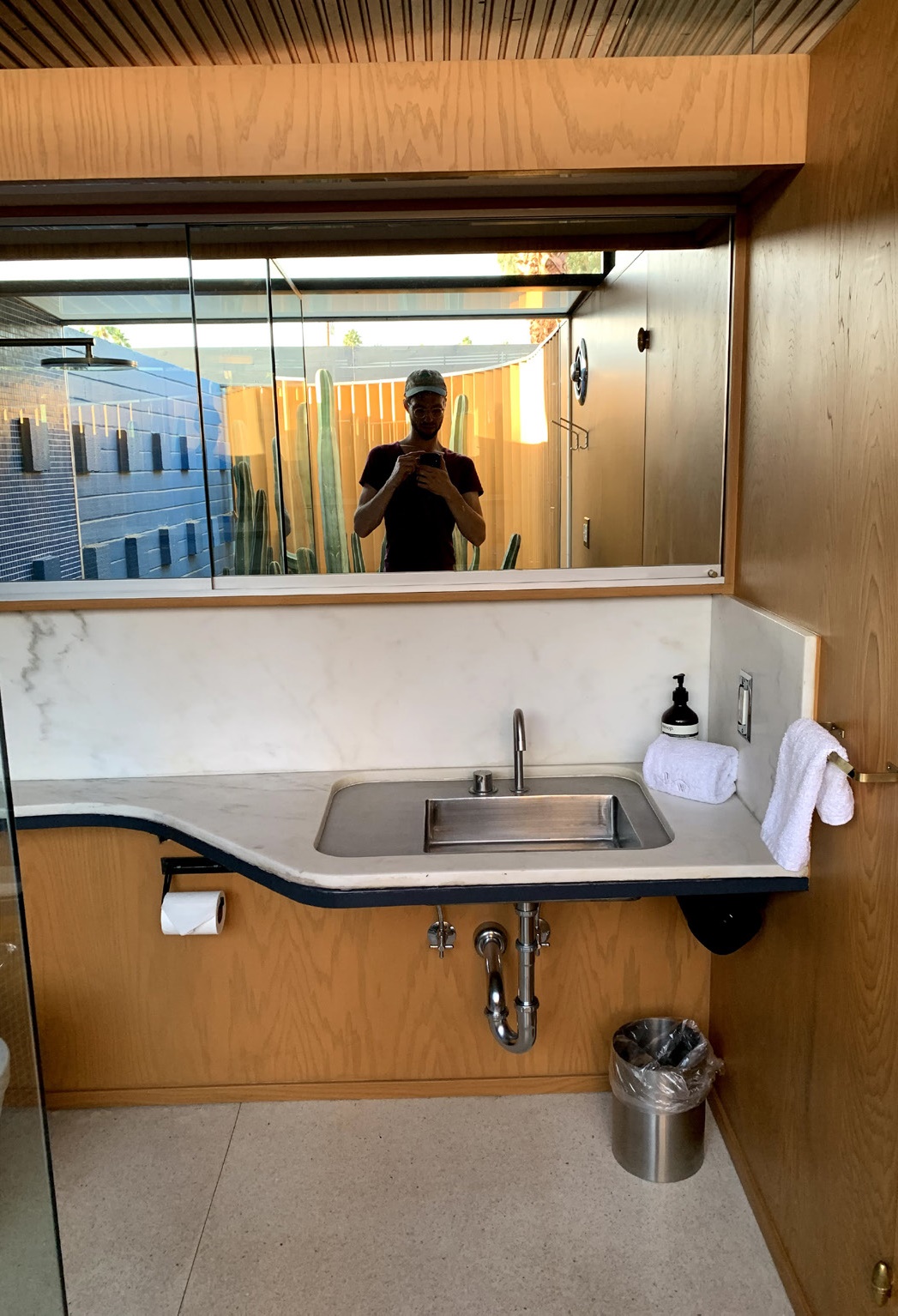 |
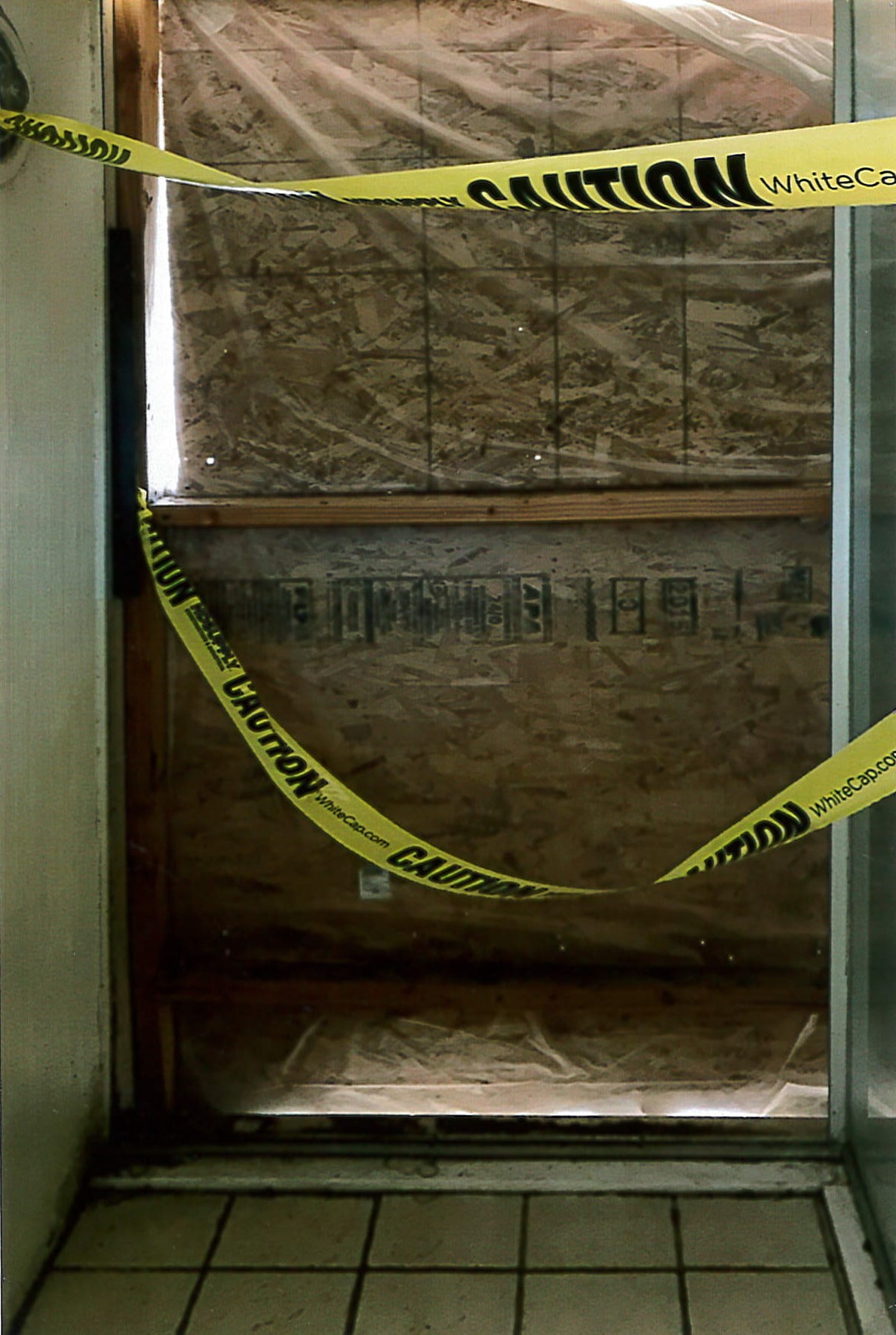 |
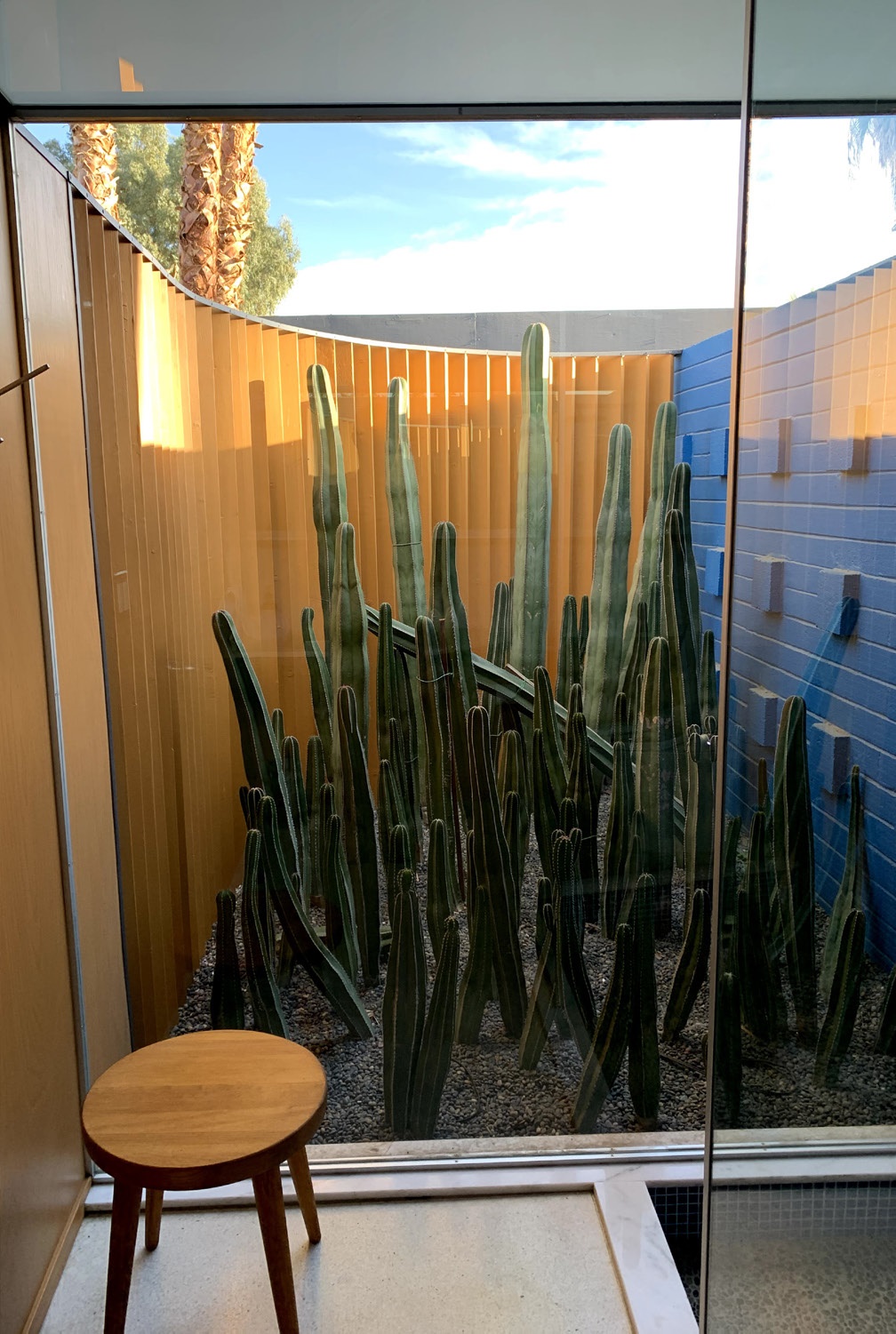 |
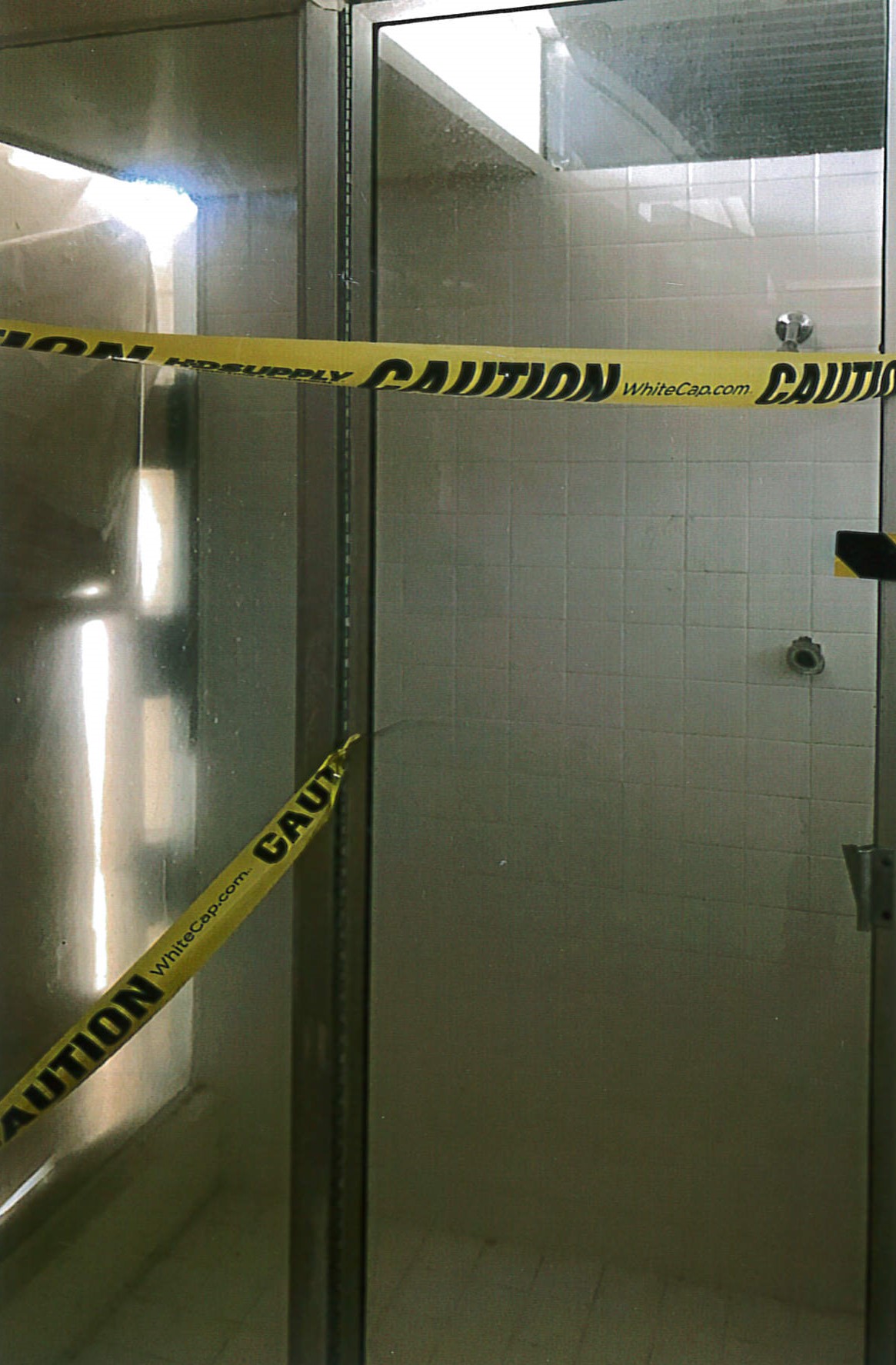 |
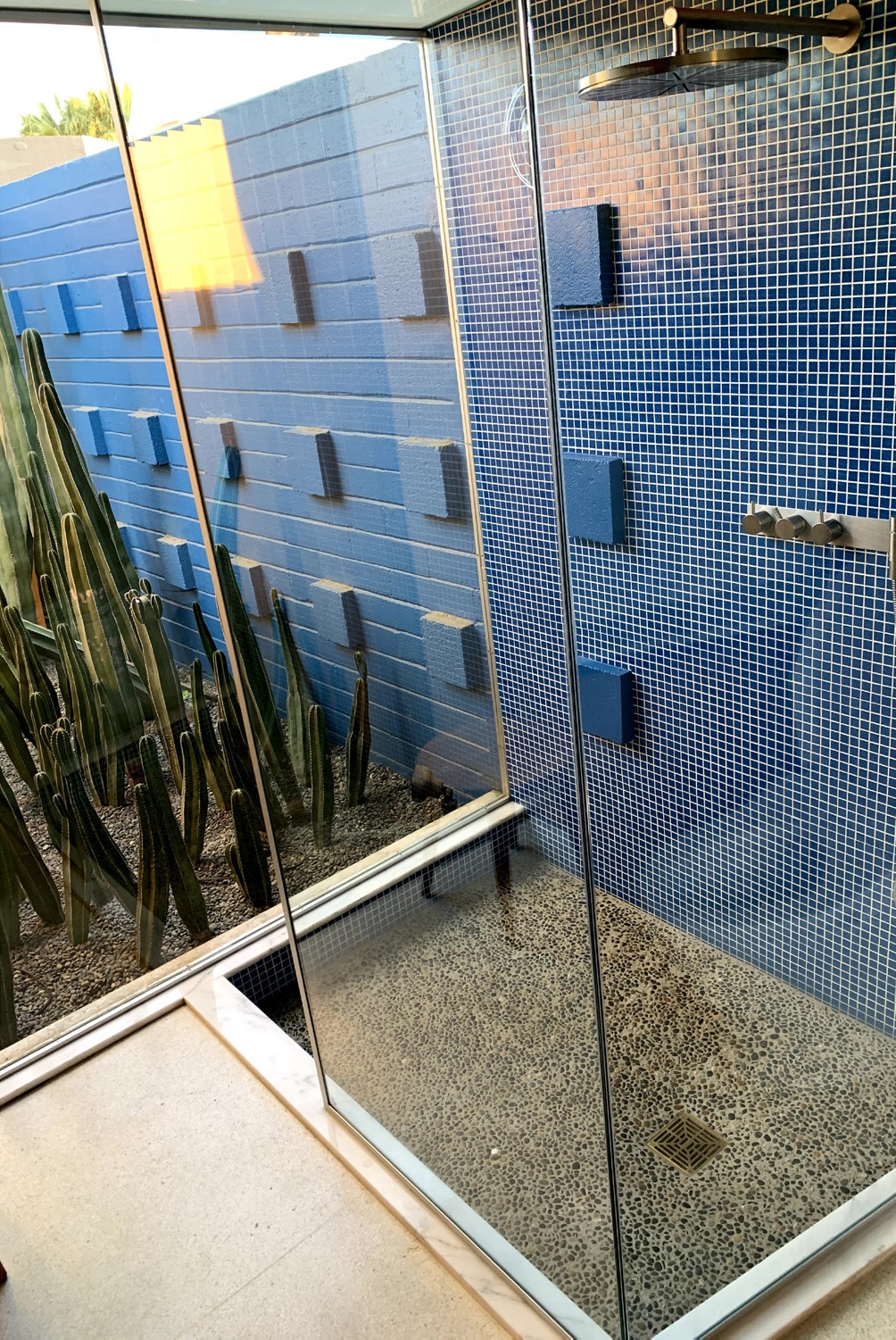 |
| ORIGINAL KITCHEN | REHABILITATED KITCHEN |
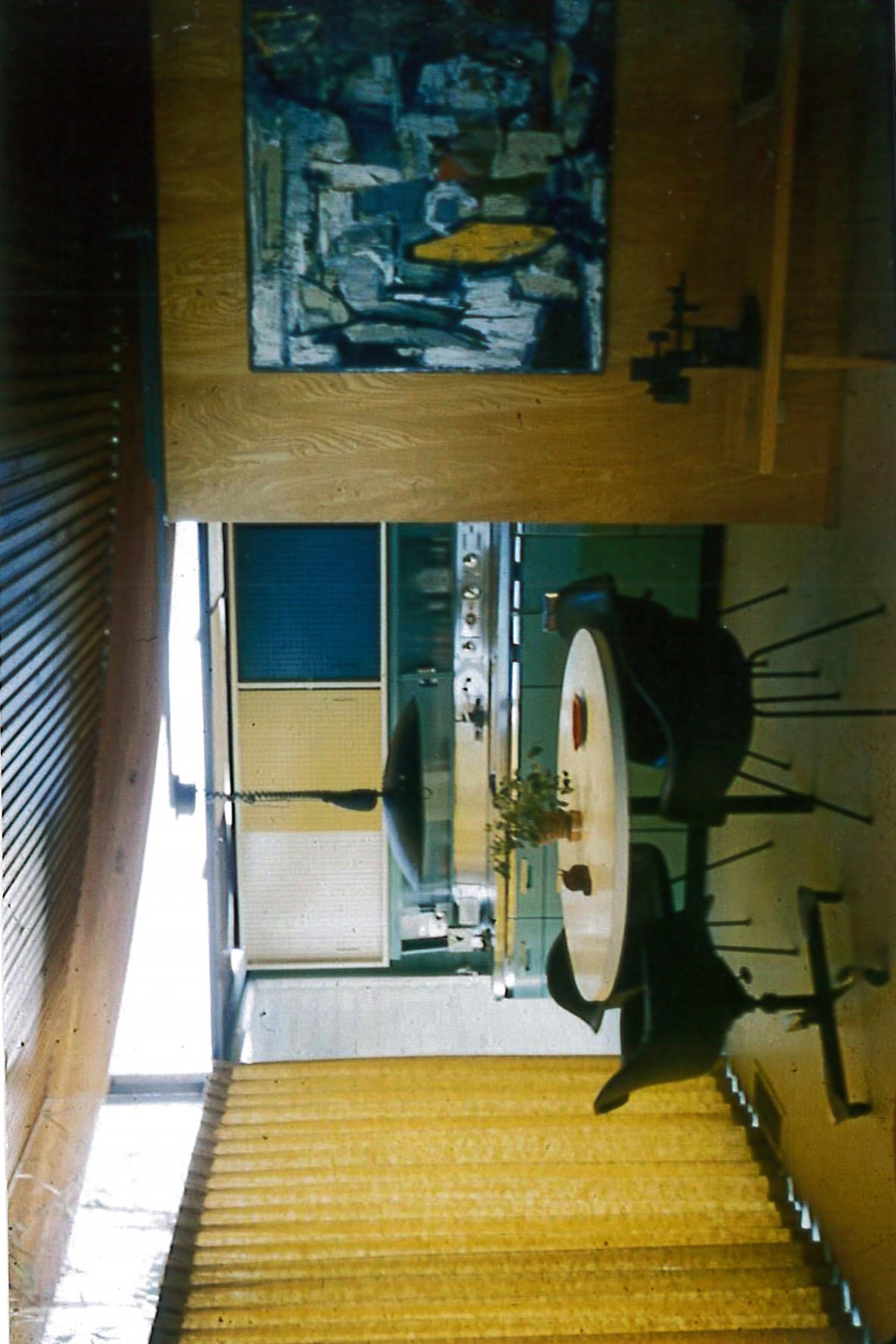 |
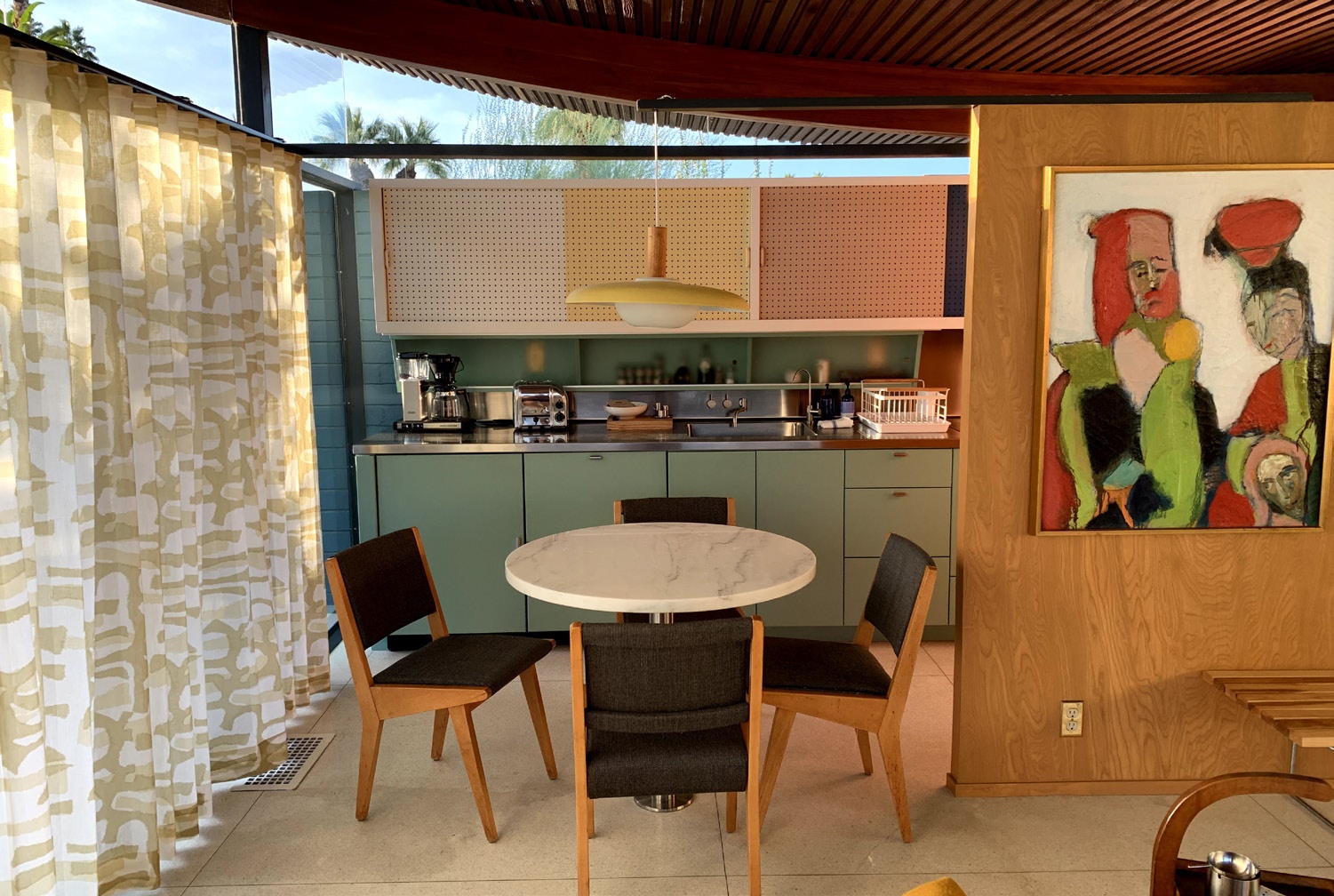 |
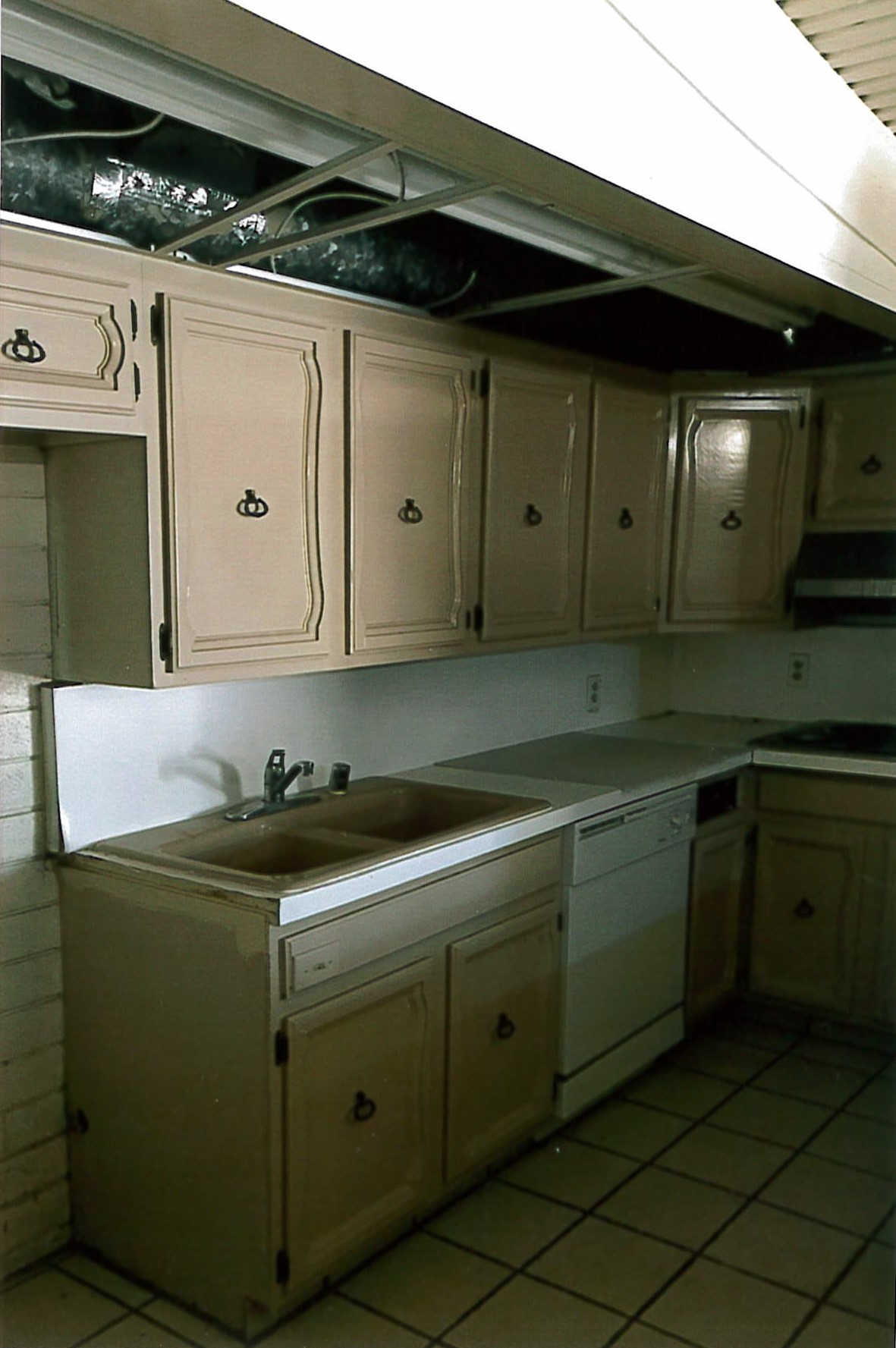 |
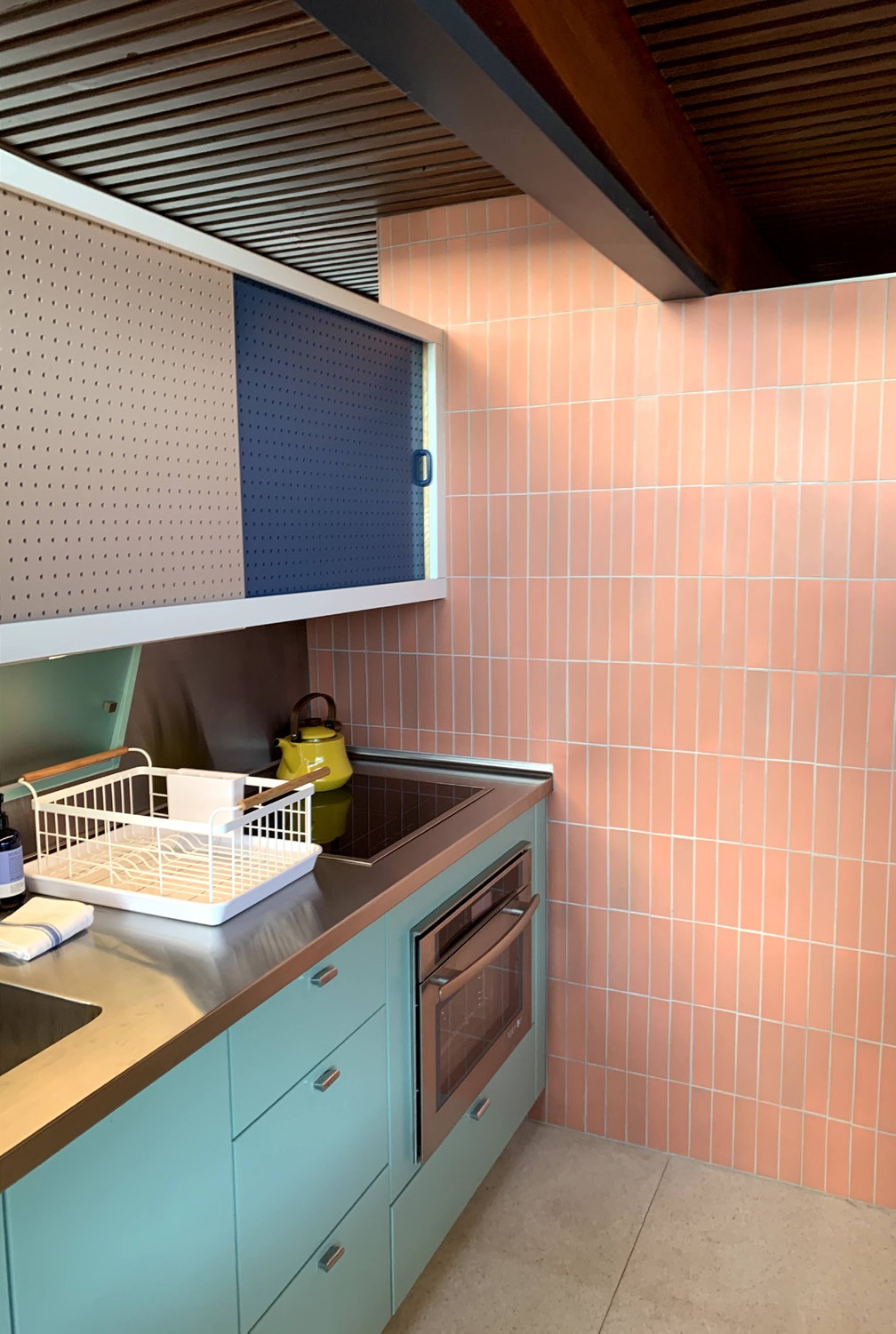 |
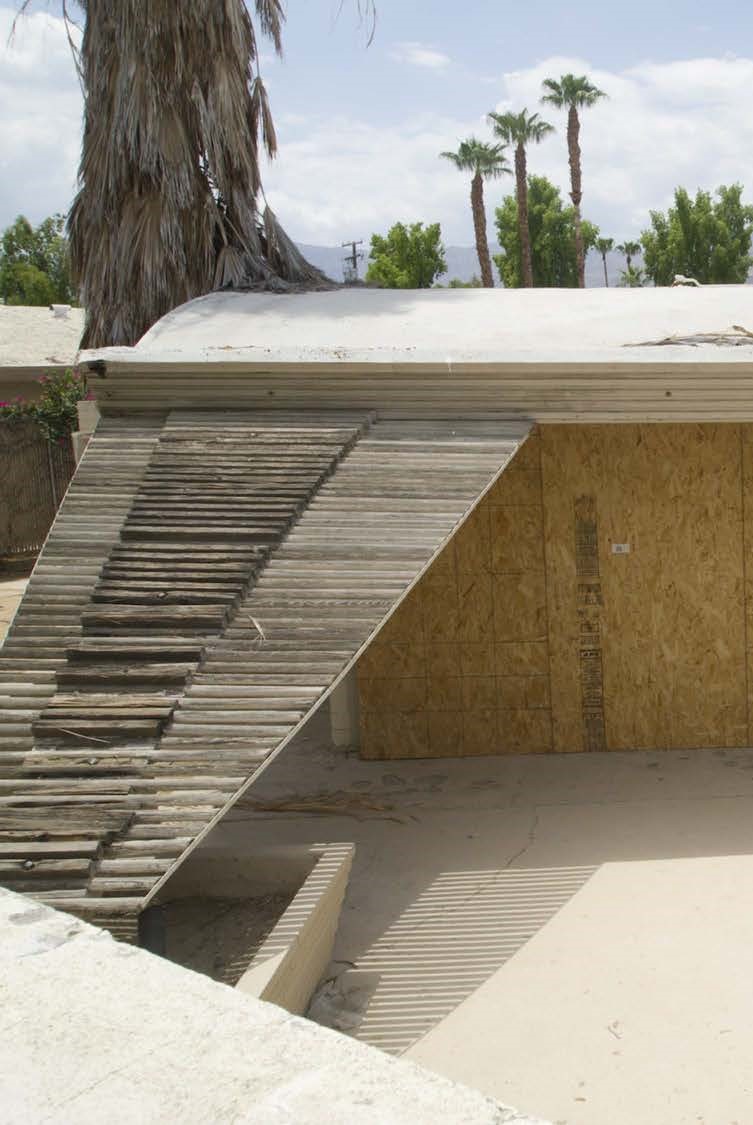 |
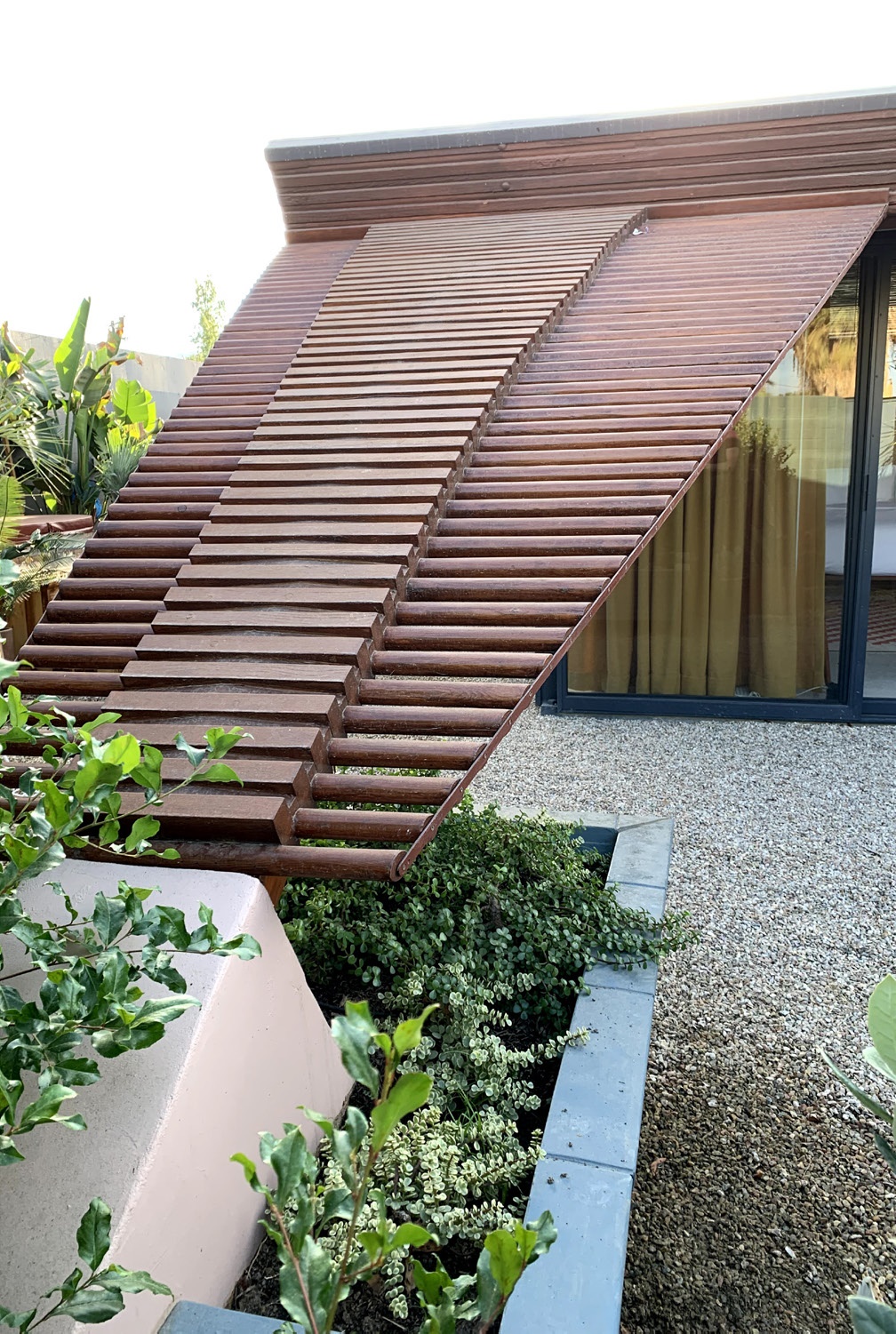 |
Gordon Building Before and After Photos
| BEFORE | AFTER |
