2019 California Tax Incentive Rehabilitation Projects
Completed Tax Incentive Project Applications For FY 2019
| COMPLETED APPLICATIONS | FY 19 | FY 18 | FY 17 | FY 16 | FY15 | FY 14 | FY 13 | FY 12 |
| Part 1 | 17 | 19 | 4 | 20 | 12 | 7 | 16 | 17 |
| Part 2 | 15 | 23 | 15 | 8 | 6 | 7 | 14 | 30 |
| Amendments | 39 | 30 | 23 | 32 | 49 | 25 | 45 | 64 |
| Part 3 | 9 | 3 | 10 | 5 | 7 | 15 | 10 | 8 |
| TOTAL | 80 | 75 | 52 | 65 | 74 | 54 | 85 | 119 |
| REPRESENTED COUNTIES | 11 | 10 | 9 | 19 | 6 | 11 | 10 | 12 |
| COUNTY | PROJECTS |
| Los Angeles | 27 |
| San Francisco | 24 |
| 24 Merced | 7 |
| Alameda | 6 |
Melrose Baptist Church, Oakland
| COUNTY | ADDRESS | CITY | OWNER | USE | CERTIFICATION | FLOOR AREA | QUALIFIED COSTS | TOTAL COST |
| Alameda | 1638 47th Avenue | Oakland | 2531 E. 16th Street LP | Residential | 4/19/19 | 34, 173 | $10,034,385 | $12,275,653 |
.jpg)
The Melrose Baptist Church project includes the church, a school, a preschool and a residence. Only the church and school were determined to contribute to the significance of the property, although all plans for the property were reviewed.
Blaine and Olsen designed the church in a Spanish Revival style. It was built in two phases, a sanctuary in 1930 and a social hall with offices in 1939. Cecil Moyer designed the school building in the same style in 1949. After falling into disuse, the property has been repurposed as 57 apartments.
A notable feature of the project is that the sanctuary remains as a single unit to preserve its unique features.
Additional "before" and "after" photos
308/310 Tunnel Avenue, Richmond
| COUNTY | ADDRESS | CITY | OWNER | USE | CERTIFICATION | FLOOR AREA | QUALIFIED COSTS | TOTAL COST |
| Contra Costa | 308/310 Tunnel Avenue | Richmond | Martha Baeli | Apartment | 3/22/19 | 2,700 | $200,000 | $340,000 |
.jpg)
This residence in the Point Richmond Historic District rehabilitated its rental apartment on the first floor and the owner residence above, with some work on the front and rear yards included. Only work to the rental unit was eligible to receive tax credits.
Additional "before" and "after" photos
Bank of Italy, Los Angeles
| COUNTY | ADDRESS | CITY | OWNER | USE | CERTIFICATION | FLOOR AREA | QUALIFIED COSTS | TOTAL COST |
| Los Angeles | 649 S. Olive Street | Los Angeles | 649 South Olive LLC | Hotel | 12/20/18 | 140,347 | $90,222,823 | $158,000,000 |
.jpg)
Built in 1928 in the Beaux Arts style, The Bank of Italy is significant in the area of commerce and finance for being the first purpose-built building for the Bank of Italy. It is also associated with Grace Stoermer, a female banking pioneer. It is additionally significant as an excellent example of the Beaux Arts style, designed by Morgan, Walls & Morgan.
After being vacant for several years, the office building has been repurposed as a hotel. The lobby has been restored after installation of modern seismic improvements, and the whole has retained its beaux arts presence in downtown Los Angeles.
Additional "before" and "after" photos
Commercial Exchange Building, Los Angeles
| COUNTY | ADDRESS | CITY | OWNER | USE | CERTIFICATION | FLOOR AREA | QUALIFIED COSTS | TOTAL COST |
| Los Angeles | 416-436 West 8th Street Street | Los Angeles | YSHRE LA LLC | Hotel | 12/11/18 | 116,954 SF | $59,776,802 | $59,776,802 |
.jpg)
.jpg)
.jpg)
The Commercial Exchange Building is significant for its association with the economic and social history of Los Angeles during the expansion of its core in the 1920s. It is further significant for being a distinguished example of the Renaissance Revival skyscraper style as part of major skyscraper development during L.A.’s economic growth. This historic rehabilitation also reused an office building as a hotel. The project features new storefronts compatible with the original style, a restored lobby with a vaulted polychrome sculpted ceiling, and retained marble-floored corridors with distinctive symmetrical side and transom lites at each doorway. Fun fact – in 1935 five feet were cut through the center of the building and the front half of the building moved back to facilitate wider sidewalks along Olive Street. The part removed is visible as a single line of windows on an Eighth Street façade of otherwise paired windows (inset).
Additional "before" and "after" photos
Grether & Grether
| COUNTY | ADDRESS | CITY | OWNER | USE | CERTIFICATION | FLOOR AREA | QUALIFIED COSTS | TOTAL COST |
| Los Angeles | 730 S. Los Angeles Street | Los Angeles | Duns Capital LLC | Residential | 12/18/18 | 70,767 | $16,225,855 | $26,559,464 |
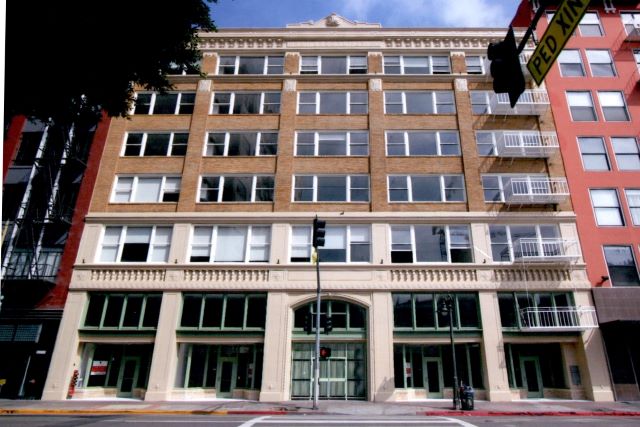
The Grether & Grether building is significant for its contribution to the industrial and commercial development of Los Angeles’ manufacturing district. It is also significant as an exemplary Beaux-Arts building designed by John Montgomery Cooper.
This mid-rise industrial building is adaptively reused for 72 apartment units. Character-defining features retained and restored include the light brown brick and cast stone base façade, repaired ceramic tile entrance floor, wood Chicago windows, and skylights at second story decks.
Additional "before" and "after" photos
Long Beach Professional Building
| COUNTY | ADDRESS | CITY | OWNER | USE | CERTIFICATION | FLOOR AREA | QUALIFIED COSTS | TOTAL COST |
| Los Angeles | 117 E. 8th Street | Los Angeles | Global Premier Regency Palms LP | Residential | 6/6/19 | 64,089 | $16,288,307 | $28,867,254 |
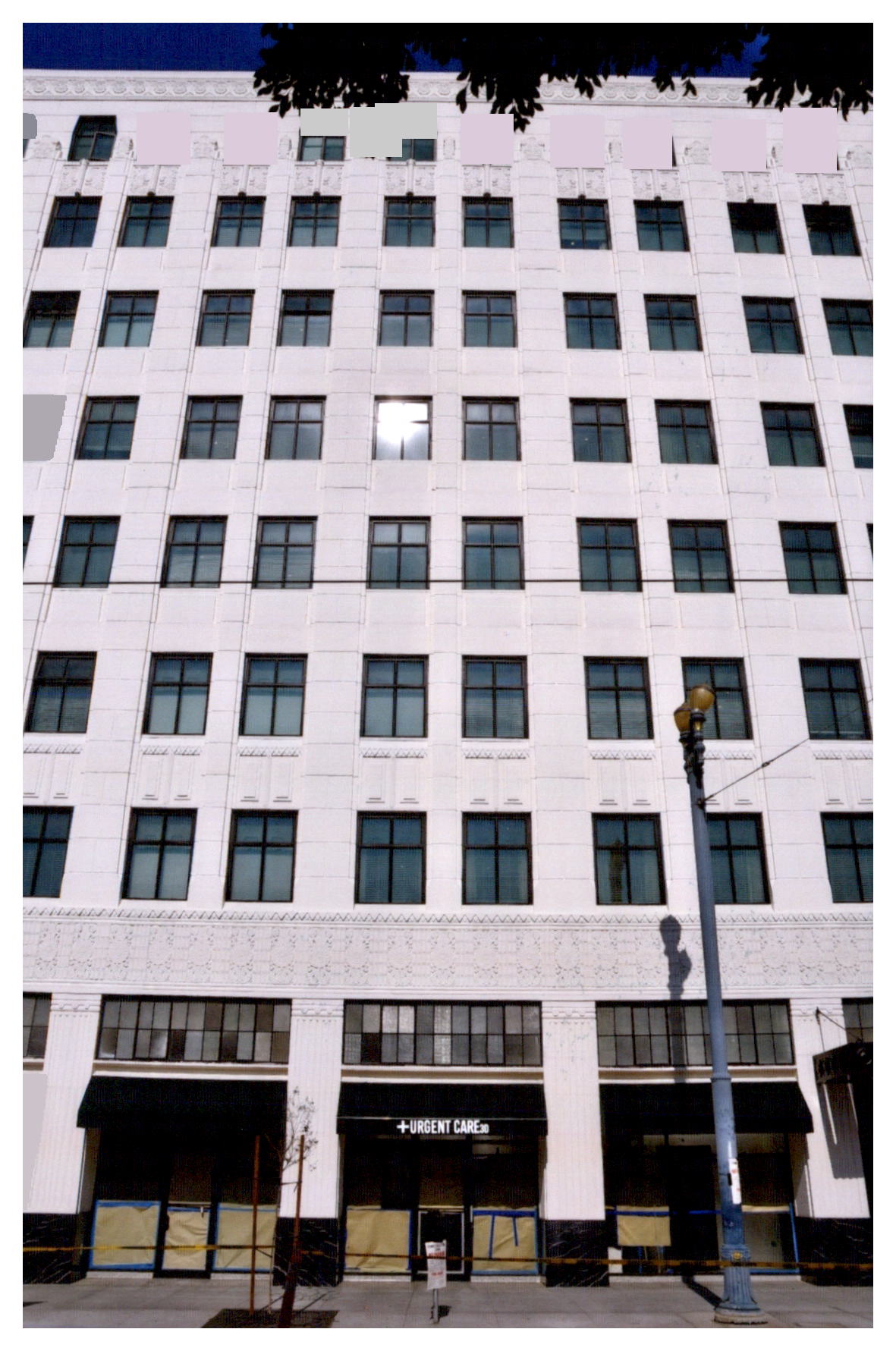
The Long Beach Professional Building was built in 1929 and is individually listed on the National Register as an excellent example of a pre-Depression high rise art deco style tower. It’s original use was as professional offices but was repurposed as an assisted living facility early in the 21st century. It has been rehabilitated as a 56 unit residential care facility. Original features repaired or restored include the art deco concrete façade, the elevator lobby, and remaining original windows. Inappropriate replacement windows and window infill is removed and replaced with compatible windows.
Additional "before" and "after" photos
Francis House
| COUNTY | ADDRESS | CITY | OWNER | USE | CERTIFICATION | FLOOR AREA | QUALIFIED COSTS | TOTAL COST |
| Napa | 1403 Myrtle Street | Calistoga | Richard and Dina Dwyer | Bed & Breakfast | 12/18/18 | 4,890 | $3,000,000 | $4,500,000 |
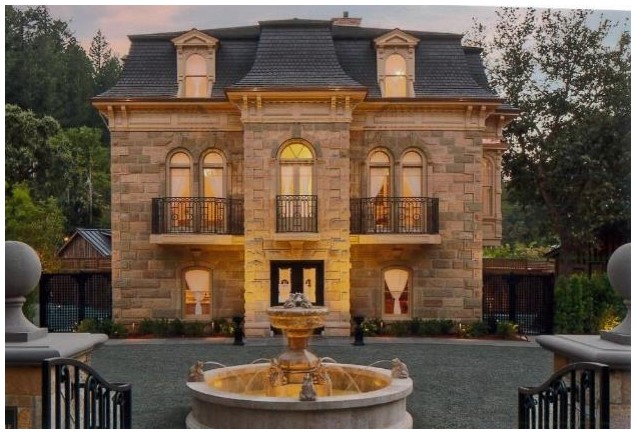
Francis House was built in 1886 in the Second Empire style for James H. Francis, a Calistoga merchant and rancher. It is believed to be the only stone residence in Napa County, a material more commonly used in local wineries.
It was remodeled into a hospital in 1918, and functioned as Calistoga’s hospital until 1964. It remained unused and damaged from weather intrusion over time until only the stone exterior remained intact.
The project proposed reuse as a bed and breakfast, including new construction of support services on the property and amenities like an outdoor pool and outside dining. The project took advantage of its missing interior to expose the native stone inside.
The rehabilitation was well received in Calistoga as it provided a reuse for an otherwise rundown property.
Additional "before" and "after" photos
Gibb, Daniel & Company Warehouse
| COUNTY | ADDRESS | CITY | OWNER | USE | CERTIFICATION | FLOOR AREA | QUALIFIED COSTS | TOTAL COST |
| San Francisco | 855 Front Street | San Francisco | 855 Front LLC | Office | 5/16/19 | 16,473 | $7,587,736 | $8,181,592 |
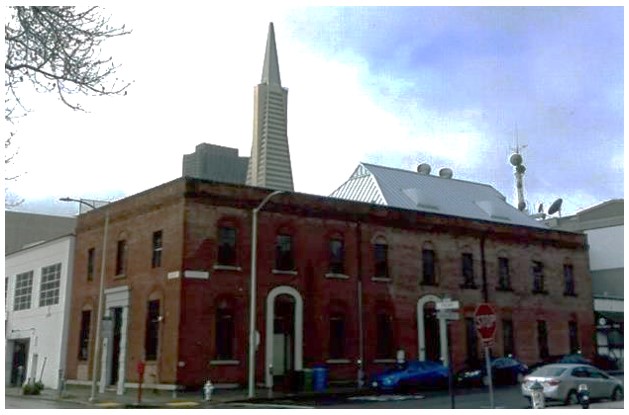
The two story with basement brick warehouse was originally built in 1855 on flat landfill adjacent to the bay, which is now one block to the west. The warehouse was damaged in the 1906 earthquake, but was immediately repaired. Repair work is visible in photos from the two-tone brickwork on the façade.
It was used as a warehouse until 1972, when it was converted into offices. The current rehab proposed to retain the office use, but to open up the interior so more of it is visible, as the warehouse was originally.
The warehouse has retained many original features despite several iterations, such as metal door shutters and wood post and beam structure. The rehabilitation successfully opens up the interior through the use of glass office and conference walls and open stairs.
Additional "before" and "after" photos
Washington Firehouse
| COUNTY | ADDRESS | CITY | OWNER | USE | CERTIFICATION | FLOOR AREA | QUALIFIED COSTS | TOTAL COST |
| Yolo | 317 3rd Street | West Sacramento | D & S Development | Restaurant | 2/4/19 | 6,400 | $2,763,200 | $2,883,200 |
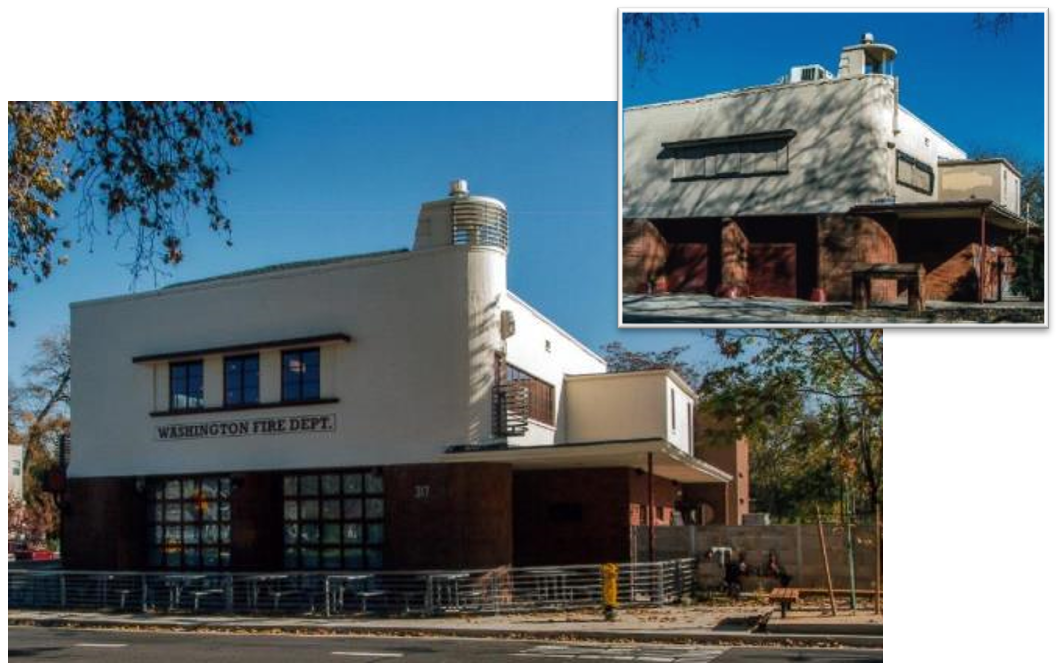
The Washington Firehouse, completed in 1940, was designed in the Streamline Moderne style by George Sellon, who also served as the first California State architect. It functioned as a firehouse and then a police substation until the late 1980s. The space was available fore community meetings prior to the proposal for the current reuse, a ground floor restaurant with a bar and assembly space above.
The project makes good use of remaining features such as large overhead doors to open for inside-outside dining, plywood paneled walls, and curved Moderne tower.
Additional "before" and "after" photos
Additional Project Photos
Melrose Baptist Church
.jpg)
.jpg)
AFTER
BEFORE
.jpg)
.jpg)
AFTER
BEFORE
.jpg)
.jpg)
AFTER
BEFORE
.jpg)
.jpg)
AFTER
BEFORE
.jpg)
.jpg)
AFTER
BEFORE
.jpg)
.jpg)
AFTER
BEFORE
.jpg)
.jpg)
AFTER
BEFORE
.jpg)
.jpg)
AFTER
BEFORE
.jpg)
.jpg)
AFTER
BEFORE
308/310 Tunnel Avenue
.jpg)
.jpg)
AFTER
BEFORE
.jpg)
.jpg)
AFTER
BEFORE
.jpg)
.jpg)
AFTER
BEFORE
.jpg)
.jpg)
AFTER
BEFORE
.jpg)
.jpg)
AFTER
BEFORE
.jpg)
.jpg)
AFTER
BEFORE
.jpg)
.jpg)
AFTER
BEFORE
.jpg)
.jpg)
AFTER
BEFORE
.jpg)
.jpg)
AFTER
BEFORE
.jpg)
.jpg)
AFTER
BEFORE
.jpg)
.jpg)
AFTER
BEFORE
.jpg)
.jpg)
AFTER
BEFORE
.jpg)
.jpg)
AFTER
BEFORE
.jpg)
.jpg)
AFTER
BEFORE
.jpg)
.jpg)
AFTER
BEFORE
.jpg)
.jpg)
AFTER
BEFORE
.jpg)
.jpg)
AFTER
BEFORE
Bank of Italy
.jpg)
.jpg)
AFTER
BEFORE
.jpg)
.jpg)
AFTER
BEFORE
.jpg)
.jpg)
AFTER
BEFORE
.jpg)
.jpg)
AFTER
BEFORE
.jpg)
.jpg)
AFTER
BEFORE
.jpg)
.jpg)
AFTER
BEFORE
.jpg)
.jpg)
AFTER
BEFORE
.jpg)
.jpg)
AFTER
BEFORE
.jpg)
.jpg)
AFTER
BEFORE
.jpg)
.jpg)
AFTER
BEFORE
.jpg)
.jpg)
AFTER
BEFORE
.jpg)
.jpg)
AFTER
BEFORE
.jpg)
.jpg)
AFTER
BEFORE
.jpg)
.jpg)
AFTER
BEFORE
.jpg)
.jpg)
AFTER
BEFORE
.jpg)
.jpg)
AFTER
BEFORE
.jpg)
.jpg)
AFTER
BEFORE
.jpg)
.jpg)
AFTER
BEFORE
.jpg)
.jpg)
AFTER
BEFORE
Commercial Exchange Building
.jpg)
.jpg)
AFTER
BEFORE
.jpg)
.jpg)
AFTER
BEFORE
.jpg)
.jpg)
AFTER
BEFORE
.jpg)
.jpg)
AFTER
BEFORE
.jpg) AFTER
AFTER .jpg) BEFORE
BEFORE.jpg) AFTER
AFTER
.jpg)
.jpg)
AFTER
BEFORE
.jpg)
.jpg)
AFTER
BEFORE
.jpg)
.jpg)
AFTER
BEFORE
.jpg)
.jpg)
AFTER
BEFORE
.jpg)
.jpg)
AFTER
BEFORE
.jpg)
.jpg)
AFTER
BEFORE
.jpg)
.jpg)
AFTER
BEFORE
Grether & Grether

.jpg)
AFTER
BEFORE
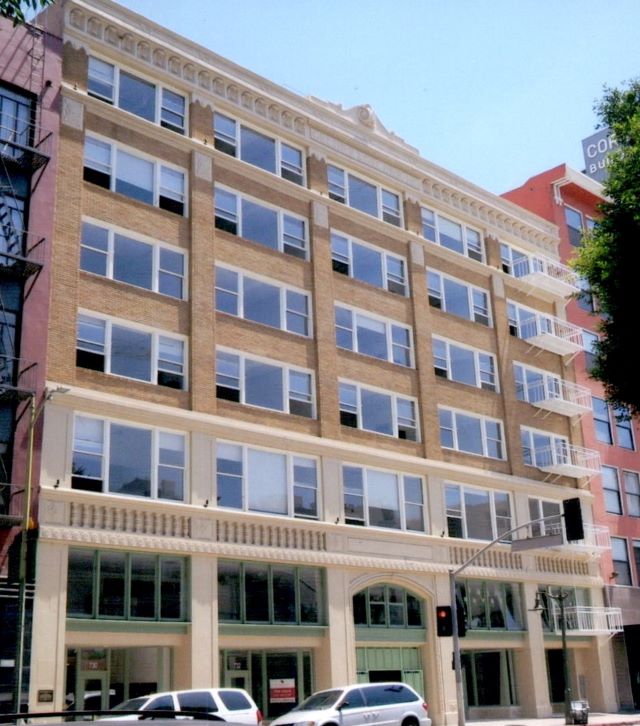
.jpg)
AFTER
BEFORE
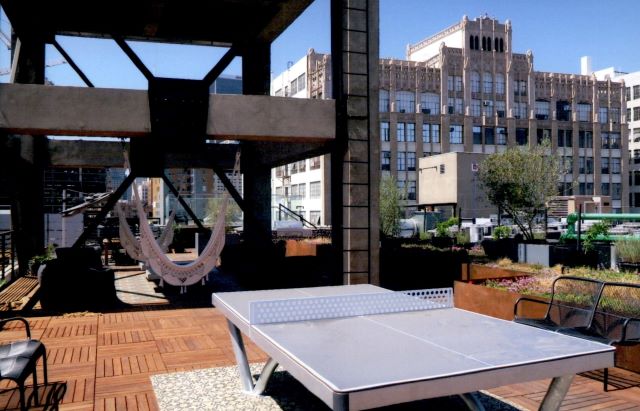
.jpg)
AFTER
BEFORE
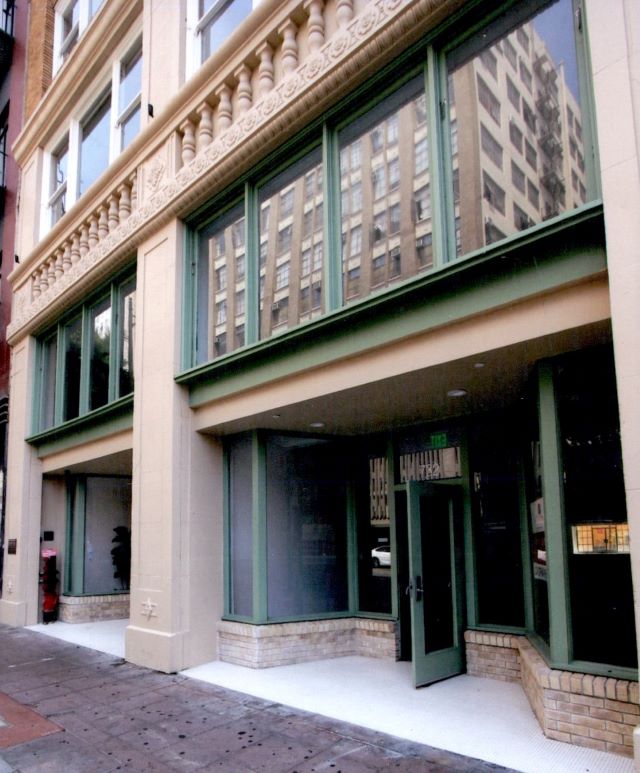
.jpg)
AFTER
BEFORE
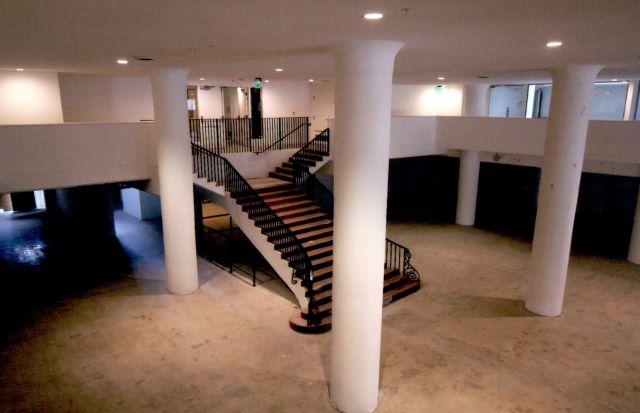 AFTER
AFTER .jpg) BEFORE
BEFORE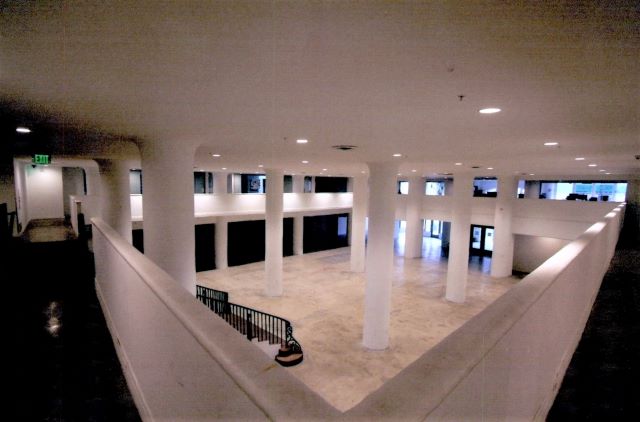 AFTER
AFTER
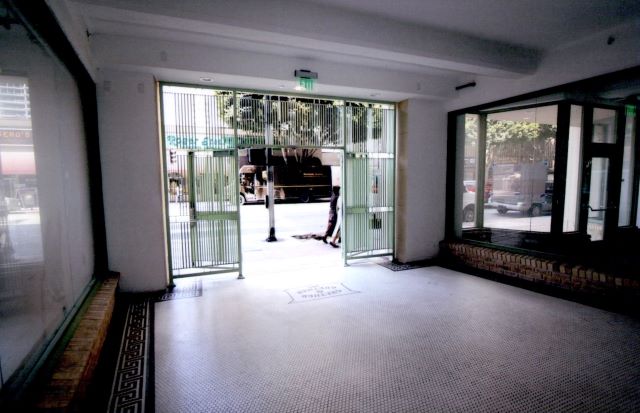
.jpg)
AFTER
BEFORE
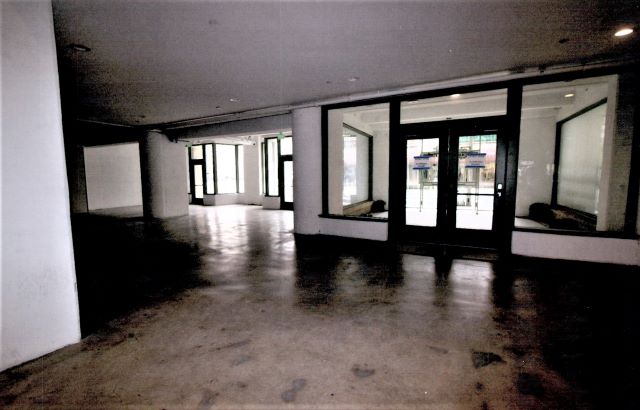
.jpg)
AFTER
BEFORE
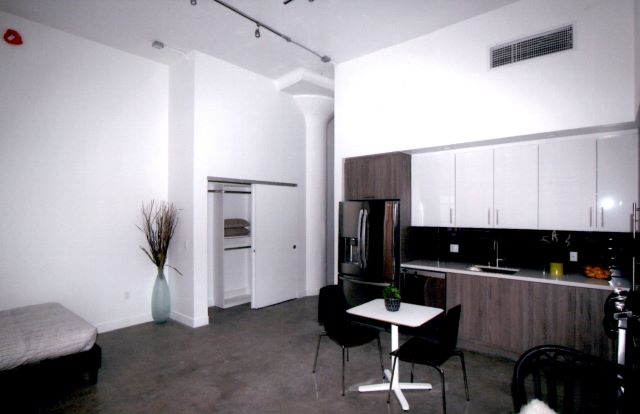
.jpg)
AFTER
BEFORE
Long Beach Professional Building
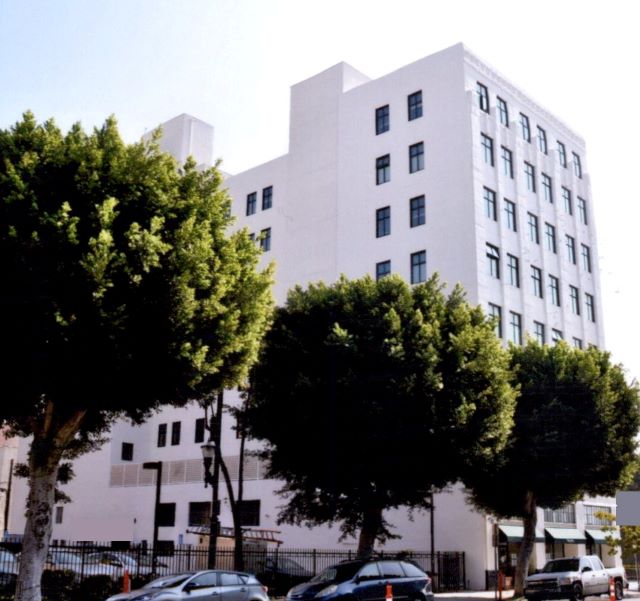
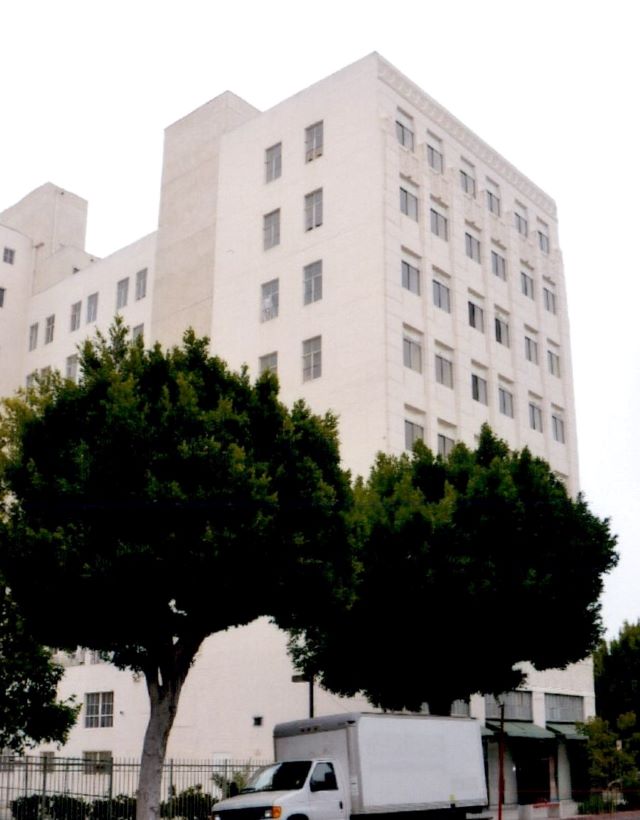
AFTER
BEFORE
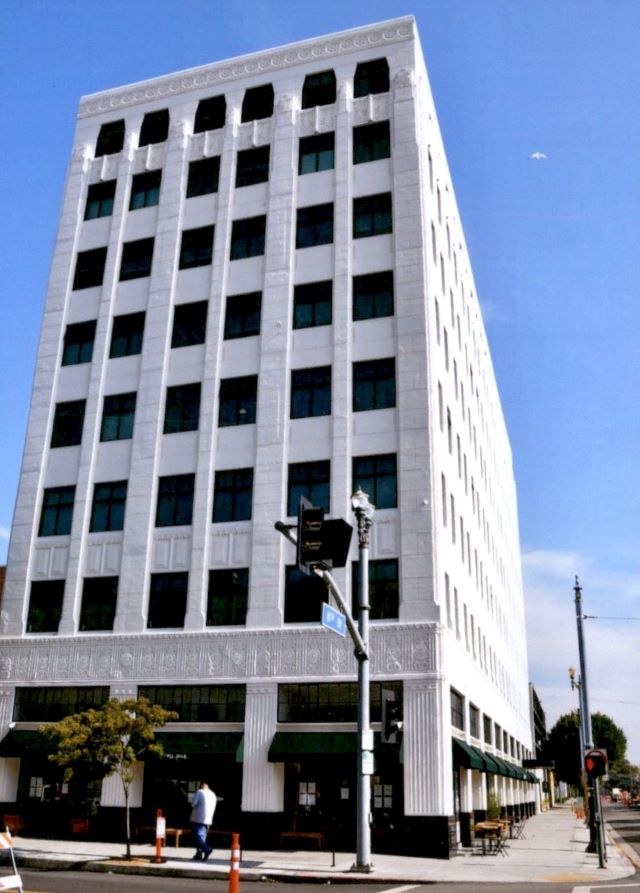
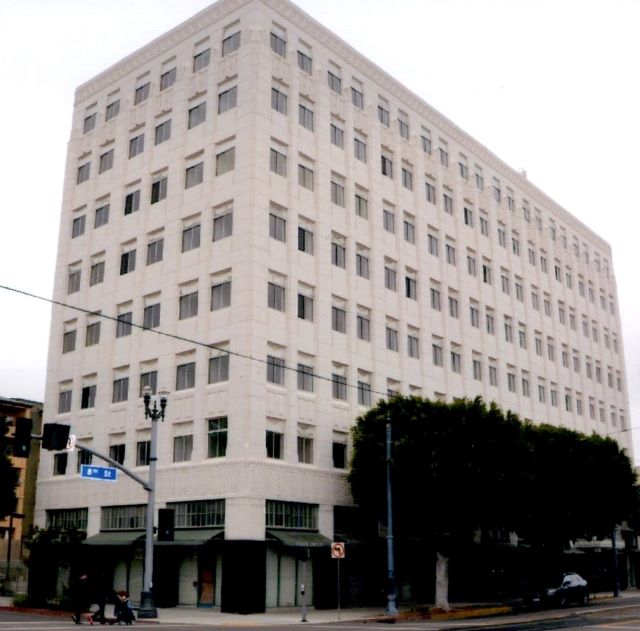
AFTER
BEFORE
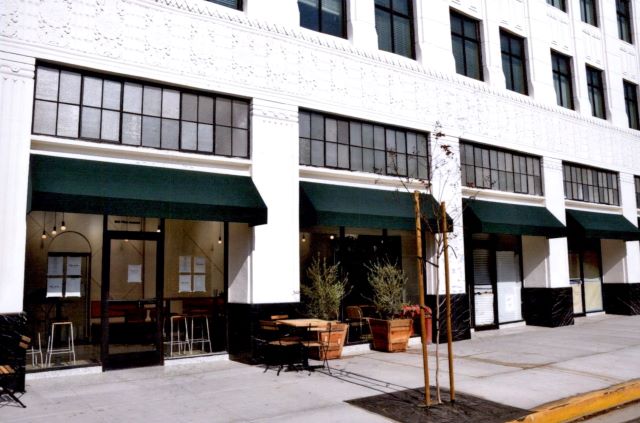
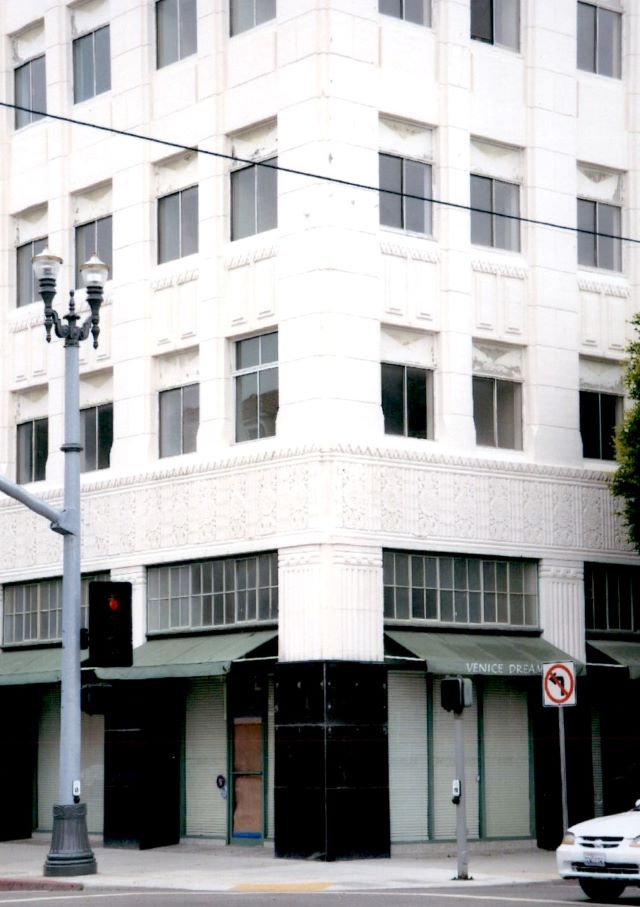
AFTER
BEFORE
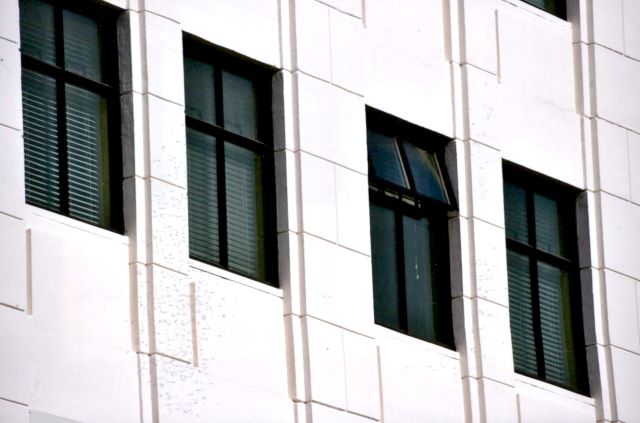
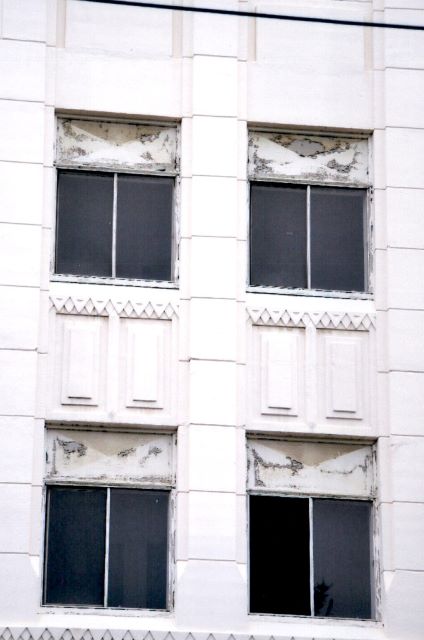
AFTER
BEFORE
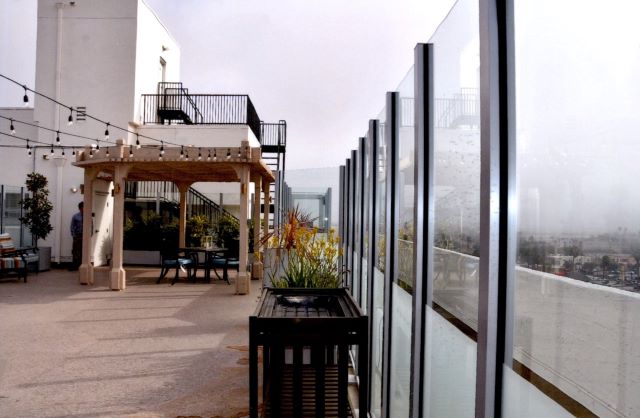
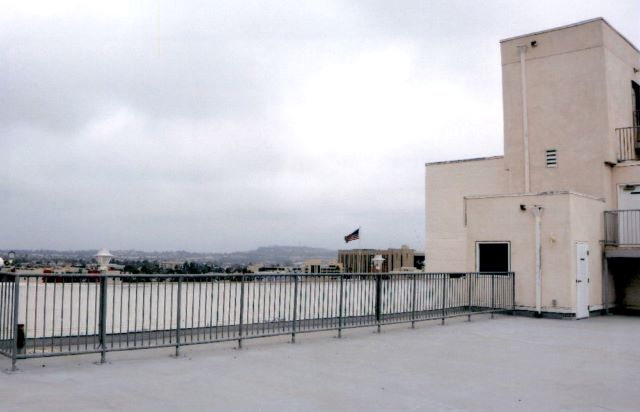
AFTER
BEFORE

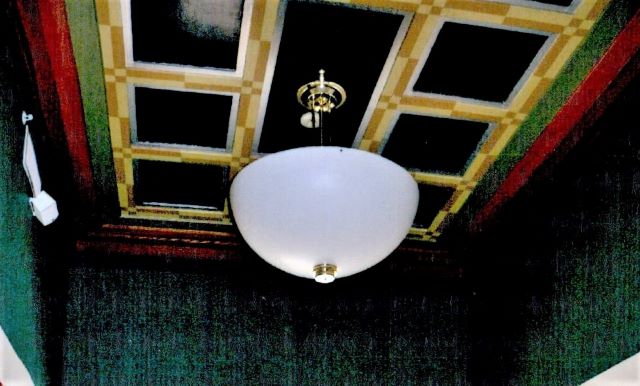
AFTER
BEFORE
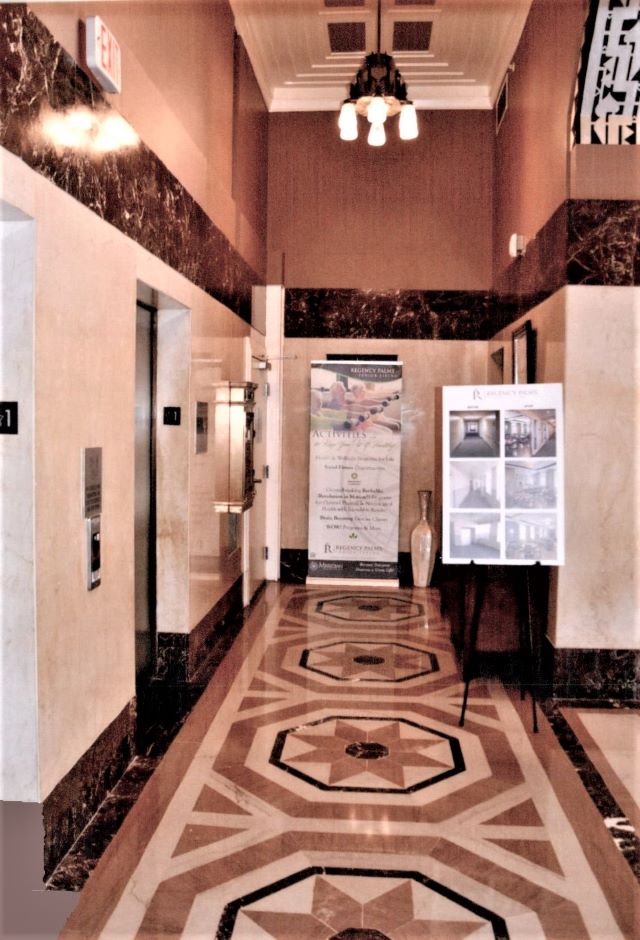
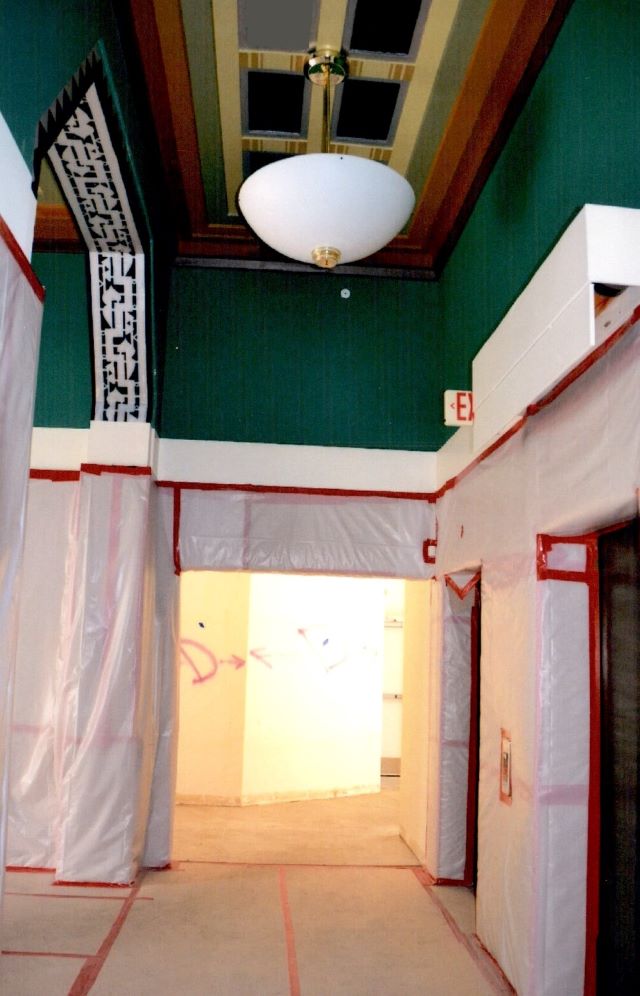
AFTER
BEFORE
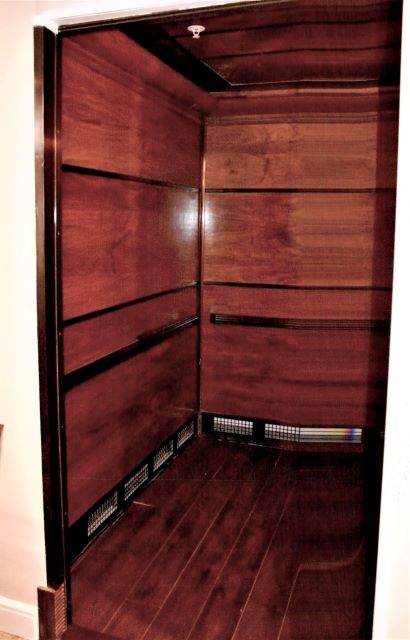
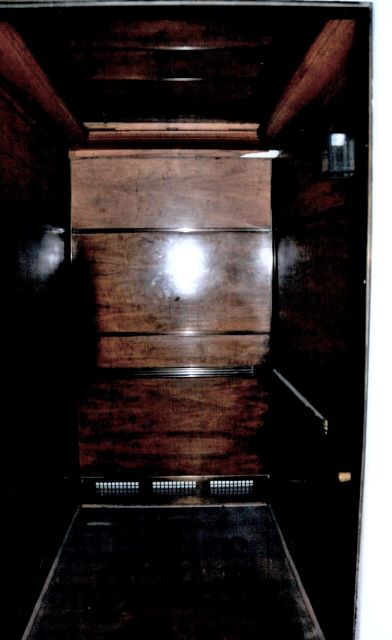
AFTER
BEFORE
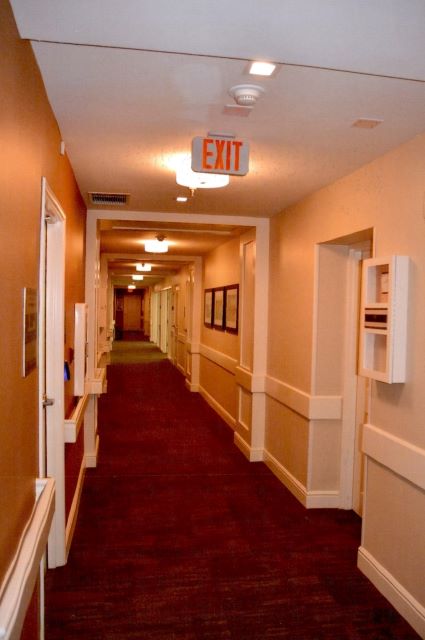
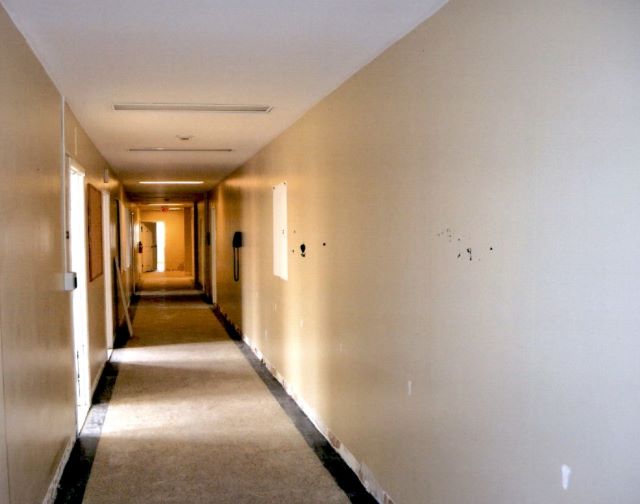
AFTER
BEFORE
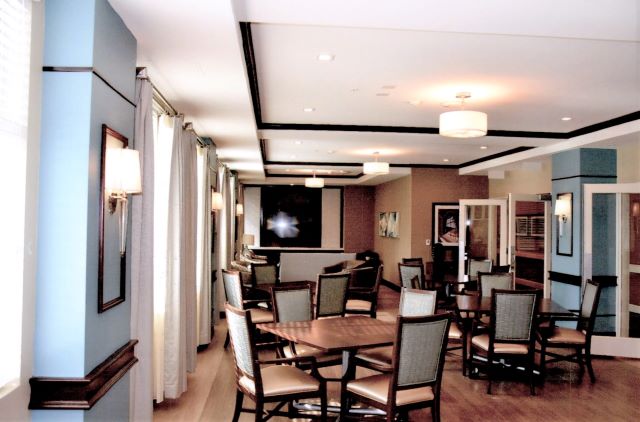
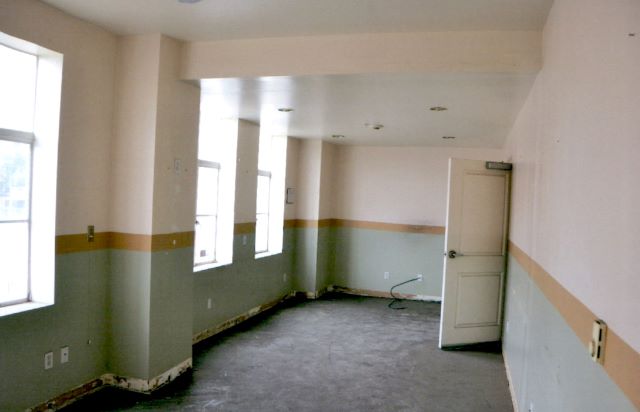
AFTER
BEFORE
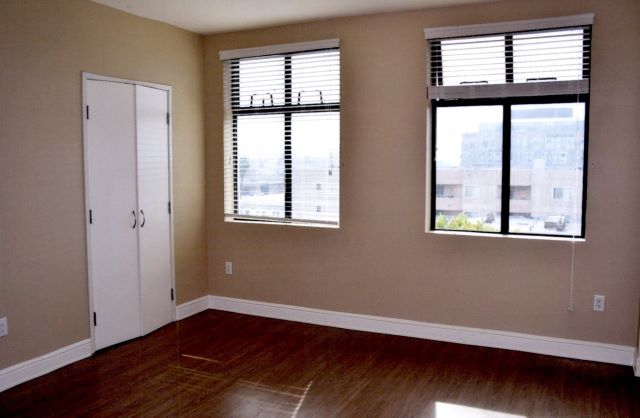
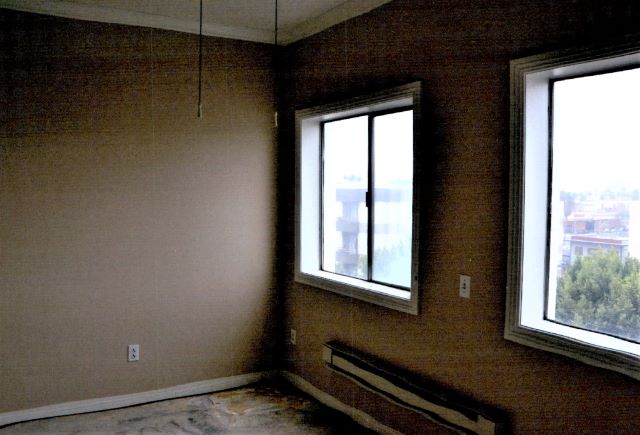
AFTER
BEFORE
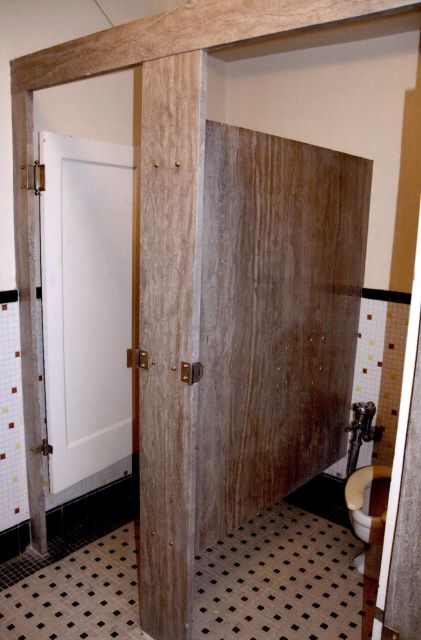
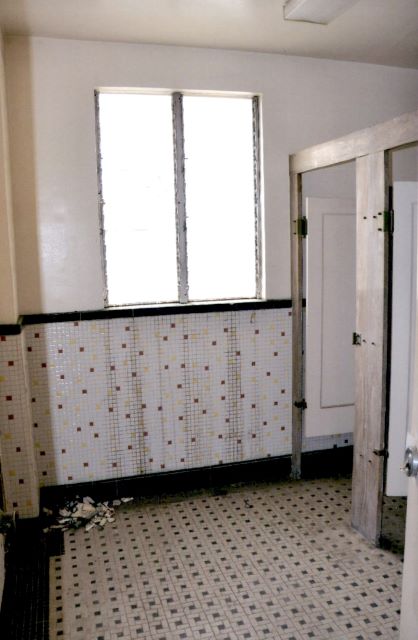
AFTER
BEFORE
Francis House
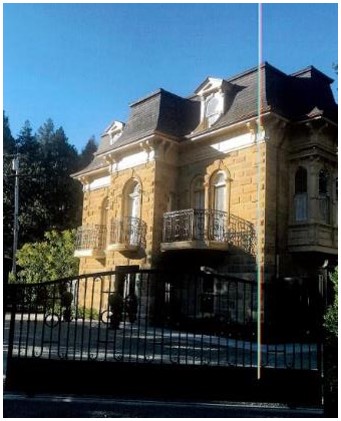
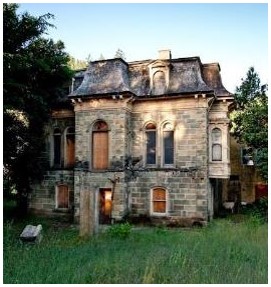
AFTER
BEFORE
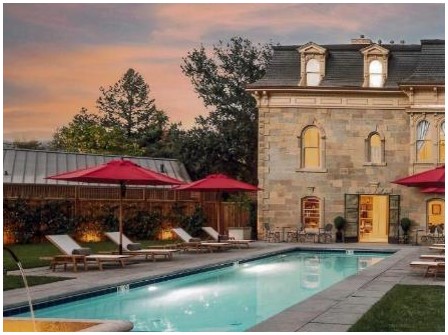
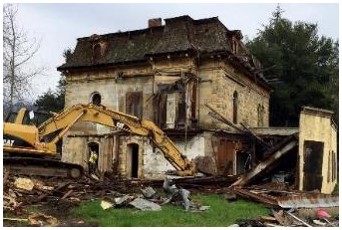
AFTER
BEFORE
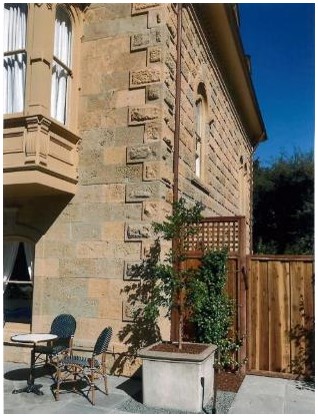
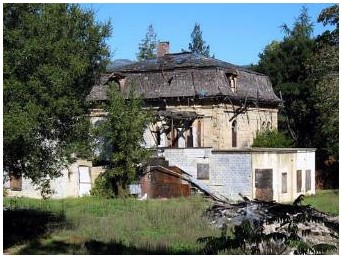
AFTER
BEFORE
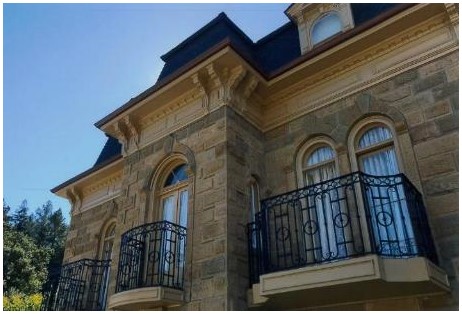
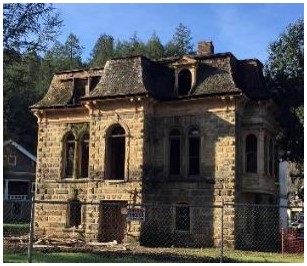
AFTER
BEFORE
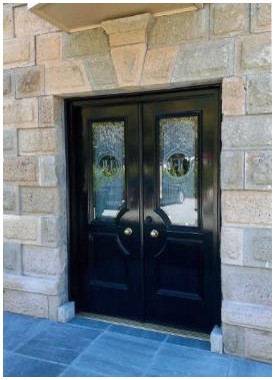
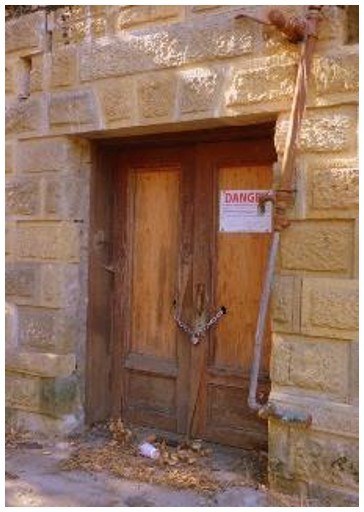
AFTER
BEFORE
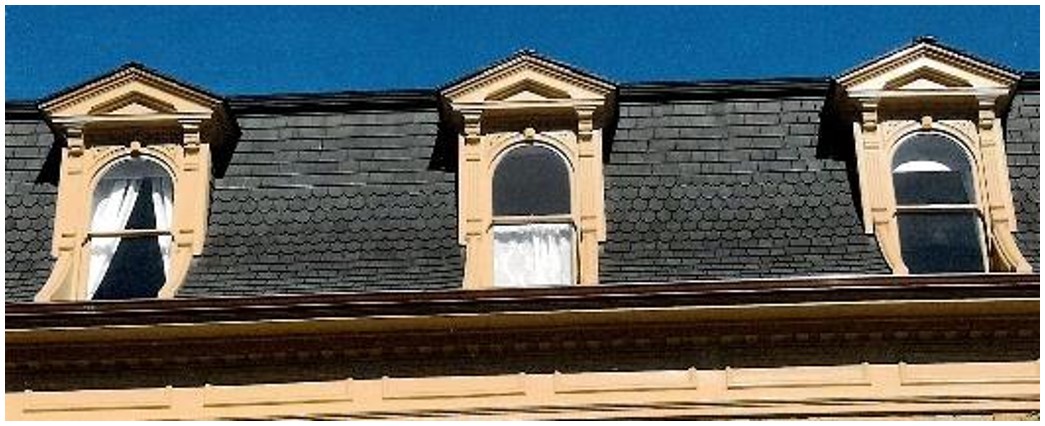
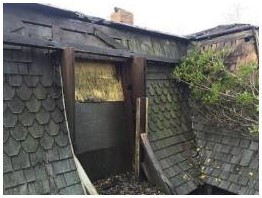
AFTER
BEFORE
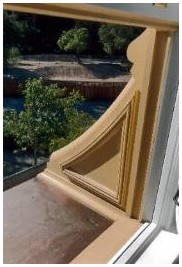
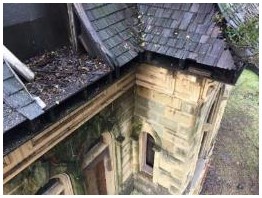
AFTER
BEFORE
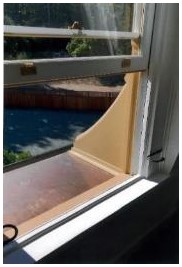
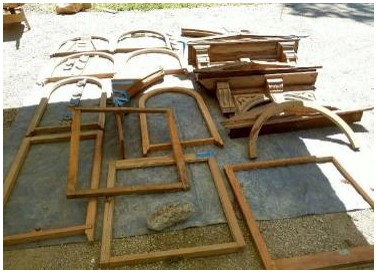
AFTER
BEFORE
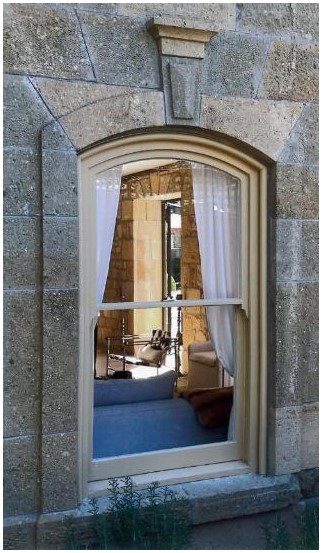
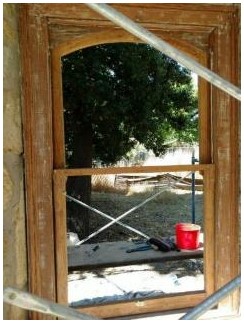
AFTER
BEFORE
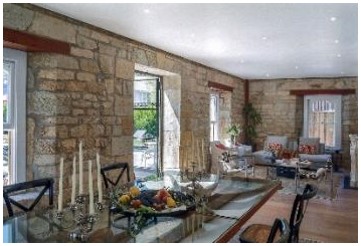
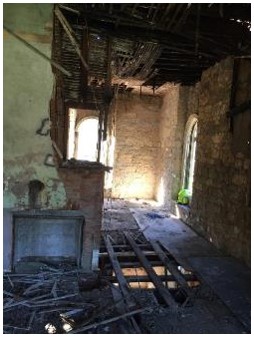
AFTER
BEFORE
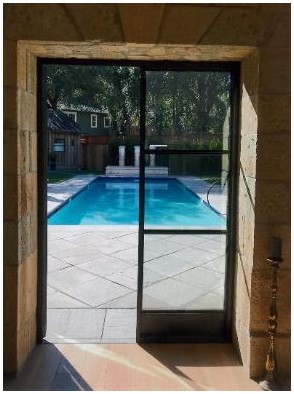 AFTER
AFTER 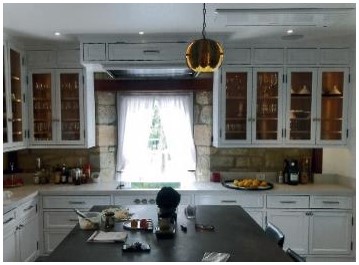 AFTER
AFTER 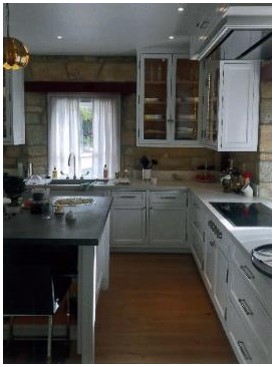 AFTER
AFTER
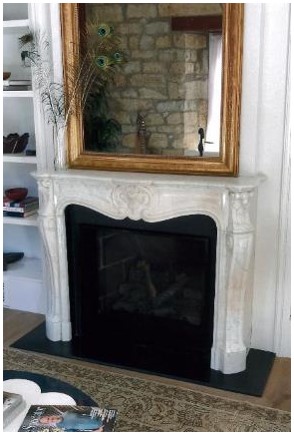
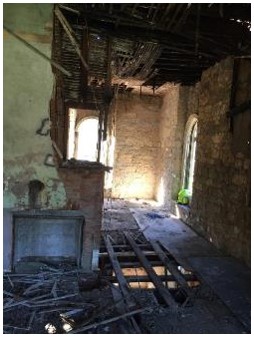
AFTER
BEFORE
 AFTER
AFTER
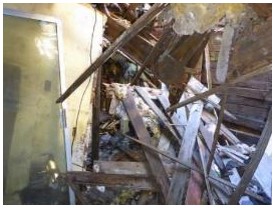 BEFORE
BEFORE
Gibb, Daniel & Company Warehouse
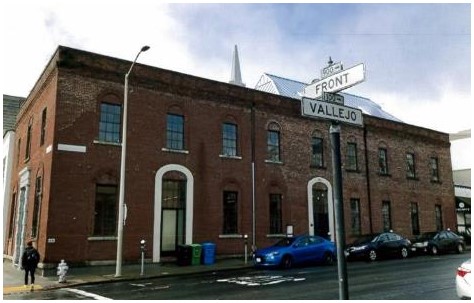
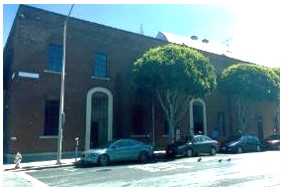
AFTER
BEFORE
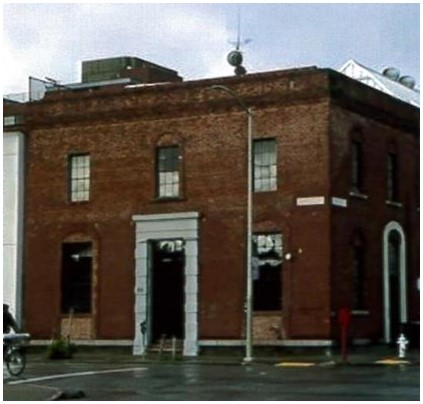
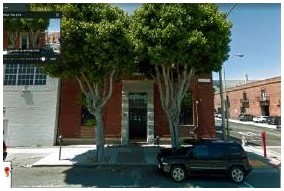
AFTER
BEFORE
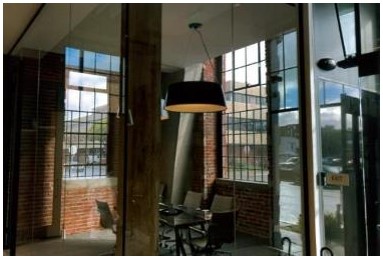
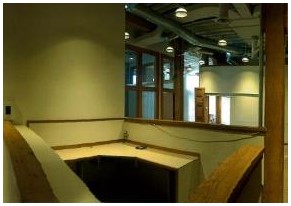
AFTER
BEFORE
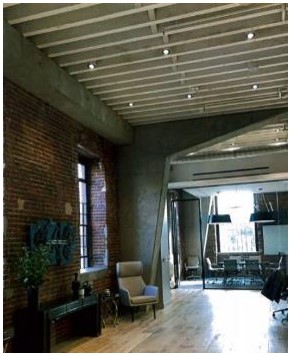
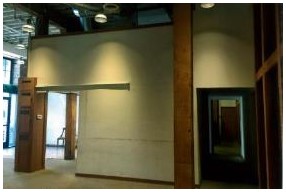
AFTER
BEFORE
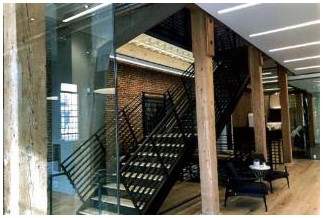
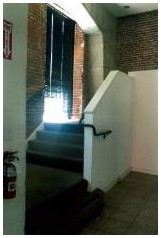
AFTER
BEFORE
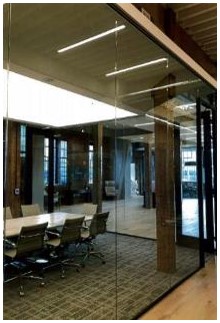
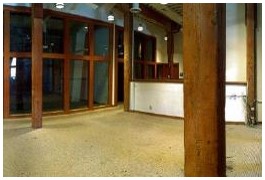
AFTER
BEFORE
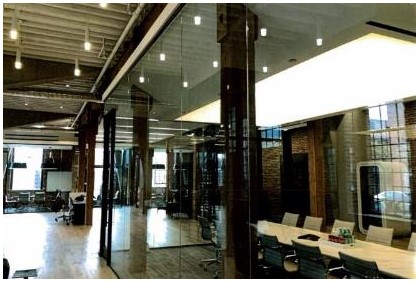
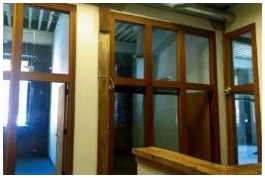
AFTER
BEFORE
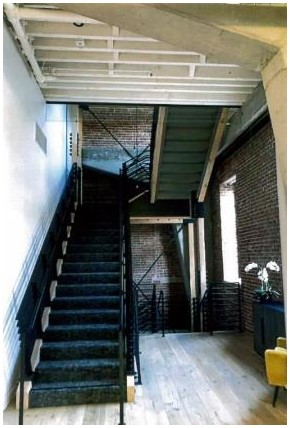
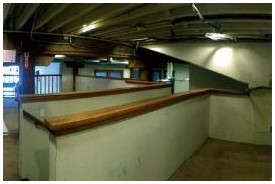
AFTER
BEFORE
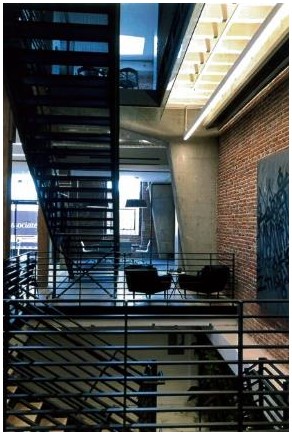
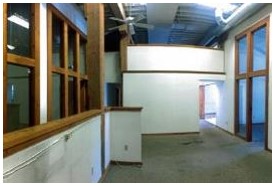
AFTER
BEFORE
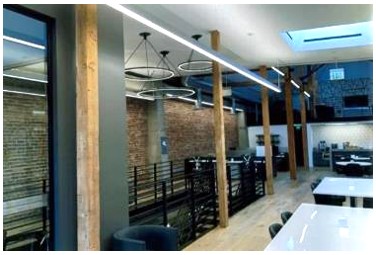
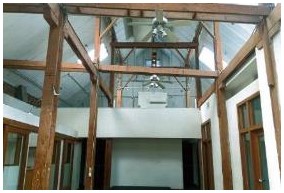
AFTER
BEFORE
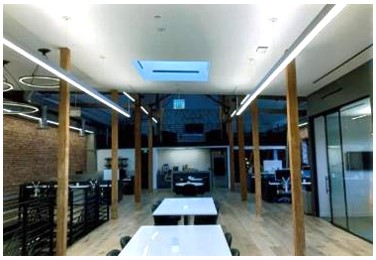
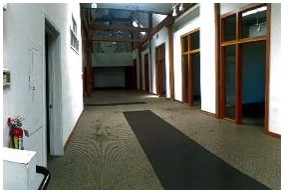
AFTER
BEFORE
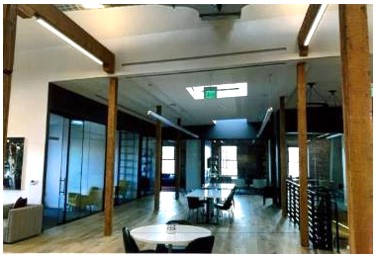
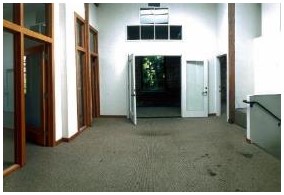
AFTER
BEFORE
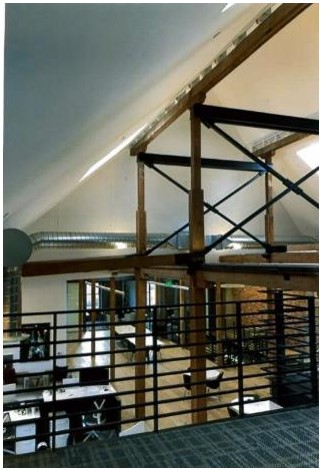
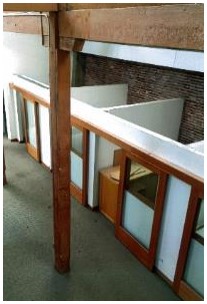
AFTER
BEFORE
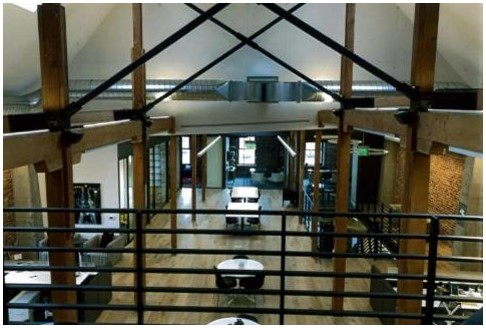
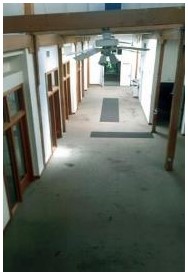
AFTER
BEFORE
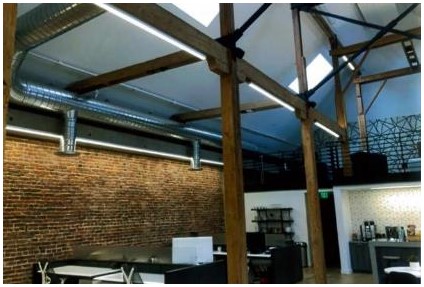
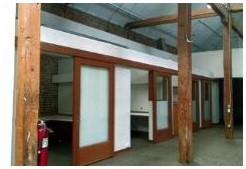
AFTER
BEFORE
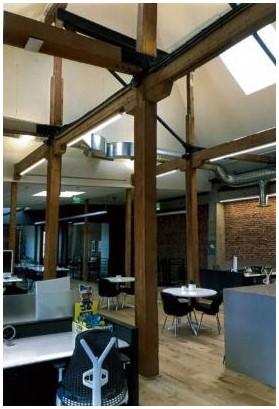
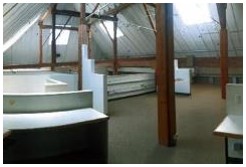
AFTER
BEFORE
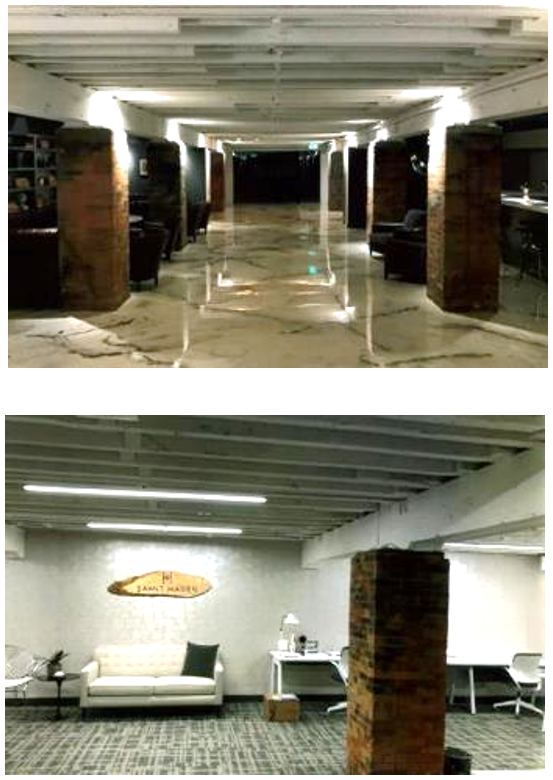
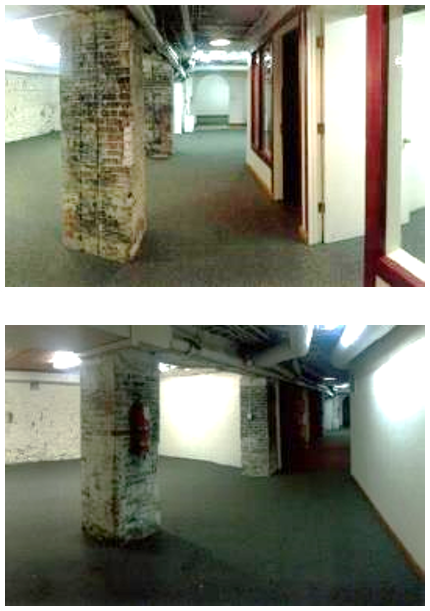
AFTER
BEFORE
Washington Firehouse
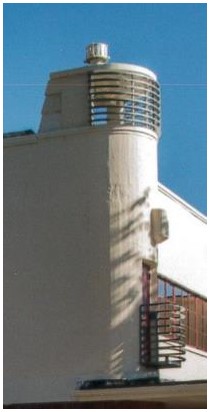
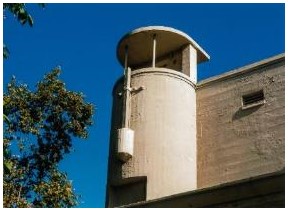
AFTER
BEFORE
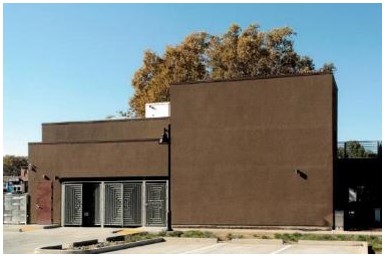
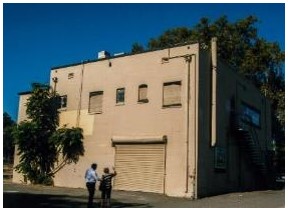
AFTER
BEFORE
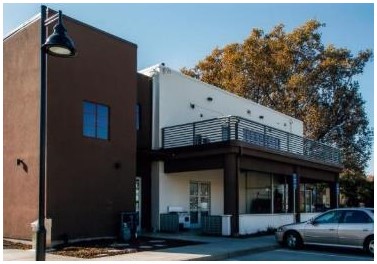
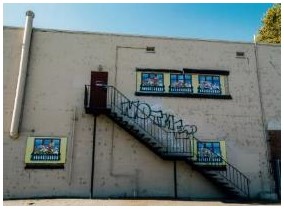
AFTER
BEFORE
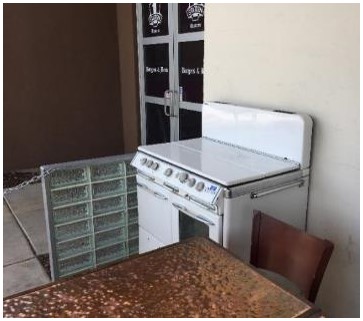
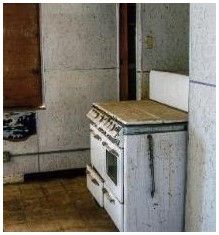
AFTER
BEFORE
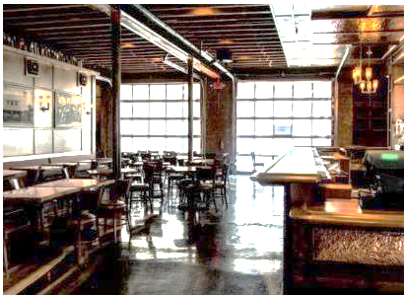
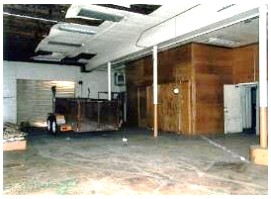
AFTER
BEFORE
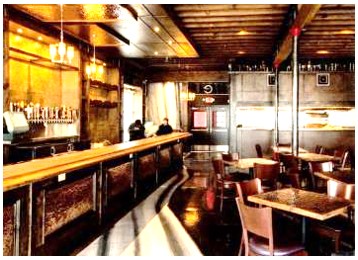
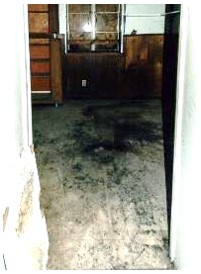
AFTER
BEFORE
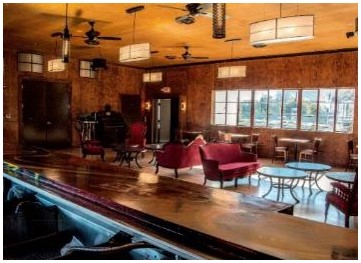
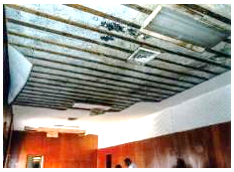
AFTER
BEFORE
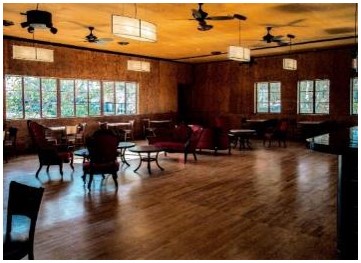
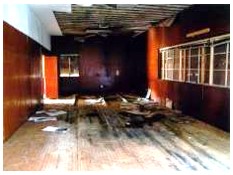
AFTER
BEFORE
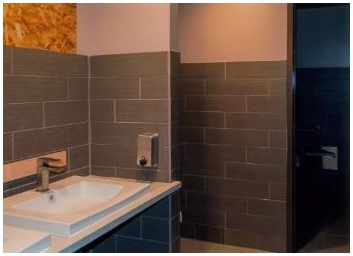
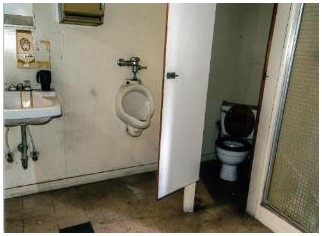
AFTER
BEFORE
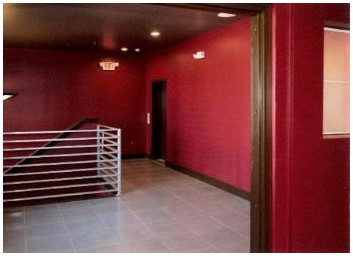
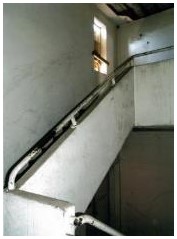
AFTER
BEFORE
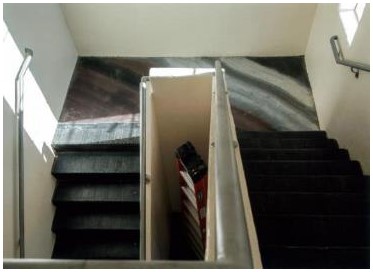
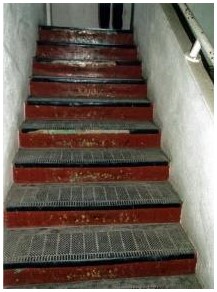
AFTER
BEFORE
