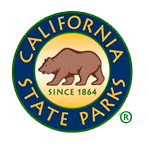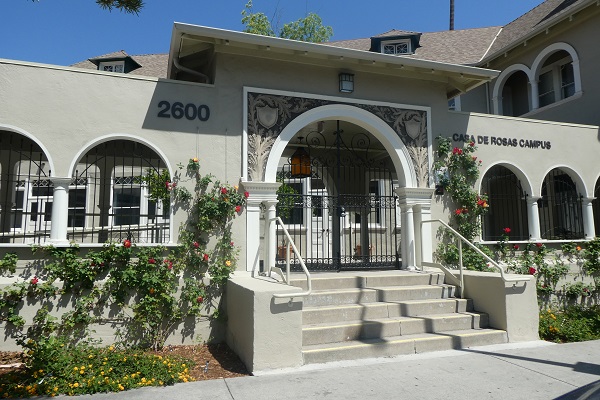2022 California Tax Incentive Rehabilitation Projects
2022 Place holder
Do not publish
COMPLETED TAX PROJECTS
| COMPLETED APPLICATIONS | FY 22 | FY 21 | FY 20 | FY 19 | FY 18 | FY 17 | FY16 | FY 15 |
| Part 1 | 12 | 5 | 12 | 17 | 19 | 4 | 20 | 12 |
| Part 2 | 4 | 8 | 18 | 15 | 23 | 15 | 8 | 6 |
| Amendments | 18 | 23 | 46 | 39 | 30 | 23 | 32 | 49 |
| Part 3 | 4 | 8 | 5 | 9 | 3 | 10 | 5 | 7 |
| TOTAL | 30 | 44 | 81 | 80 | 75 | 52 | 65 | 74 |
| REPRESENTED COUNTIES | 14 | 10 | 15 | 11 | 10 | 9 | 19 | 6 |
| COUNTY | PROJECTS |
| Los Angeles | 10 |
| San Francisco | 4 |
| Sonoma | 3 |
| Sacramento | 2 |
| San Bernadino | 2 |
CASA De ROSAS
| COUNTY | ADDRESS | CITY | OWNER | USE | CERTIFICATION | FLOOR AREA | QUALIFIED COSTS | TOTAL COST |
| Los Angeles | 2600 S. Hoover Street | Los Angeles | Integral Development, LLC | Housing | 8/26/22 | 29,640 | $15,100,000 | $20,937,000 |
Originally built in the late 19th century, the Chapman house served as a single family residence for a century with very few changes other than electricity installed in the early 1900s. The house suffered gradual neglect until this rehabilitation to turn the house into a bed and breakfast serving the growing interest of visitors to picturesque Humboldt County.
Additional Before and After photos
COMMERCIAL CLUB BUILDING
| COUNTY | ADDRESS | CITY | OWNER | USE | CERTIFICATION | FLOOR AREA | QUALIFIED COSTS | TOTAL COST |
| Los Angeles | 1100-1106 S. Broadway | Los Angeles | Case Real Estate Partners I, LLC | Hotel | 4/12/22 | 115,372 | $120,994,668 | $168,587,409 |
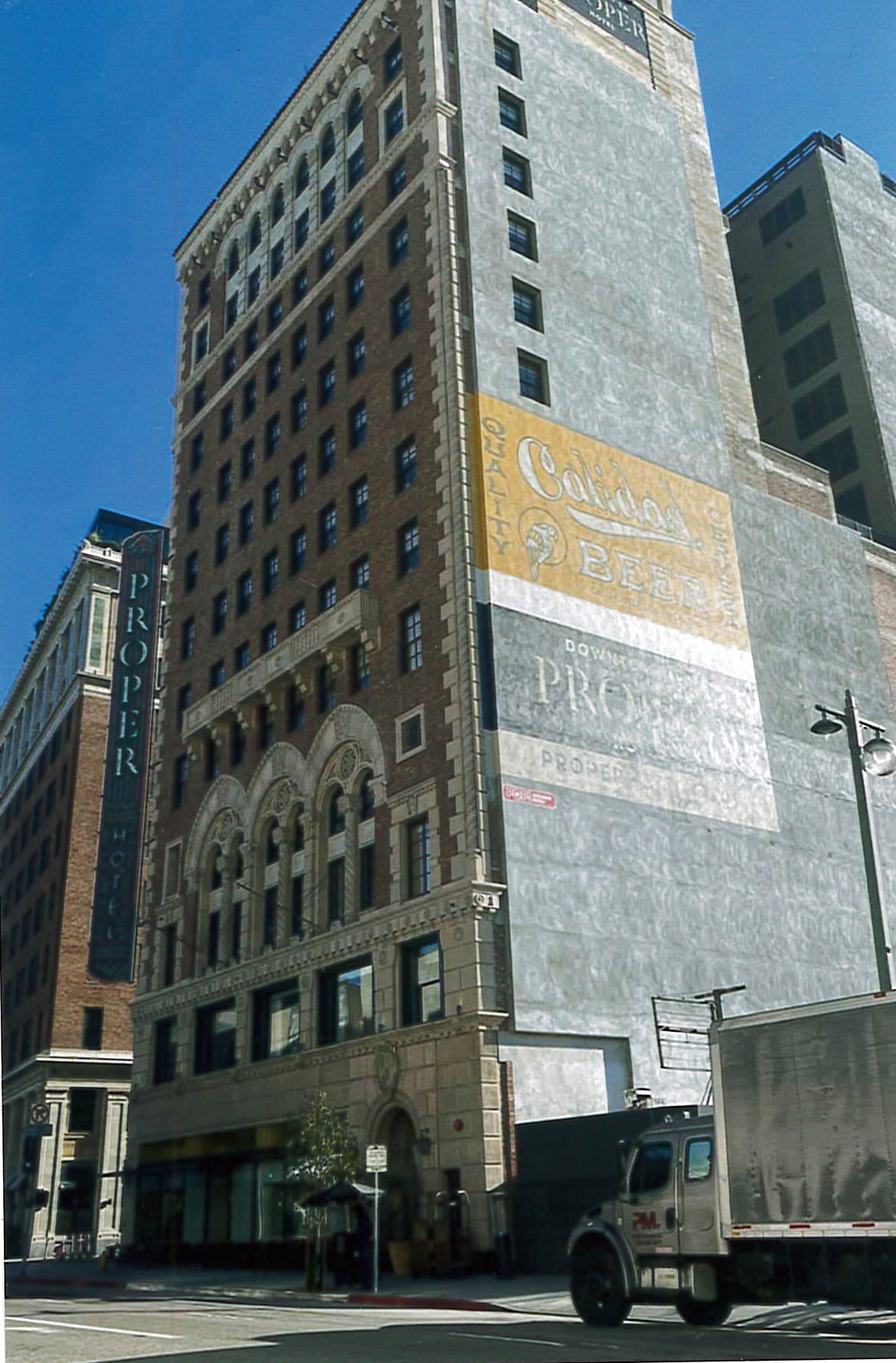
Originally built in the late 19th century, the Chapman house served as a single family residence for a century with very few changes other than electricity installed in the early 1900s. The house suffered gradual neglect until this rehabilitation to turn the house into a bed and breakfast serving the growing interest of visitors to picturesque Humboldt County.
Additional Before and After photos
KEARNY-PINE BUILDING
| COUNTY | ADDRESS | CITY | OWNER | USE | CERTIFICATION | FLOOR AREA | QUALIFIED COSTS | TOTAL COST |
| San Francisco | 353-359 Kearny Street | San Francisco | Pine Kearny, LLC / Brick & Timber Collective | Office/ Retail | 12/20/21 | 9,730 | $3,457,626 | $3,650,000 |
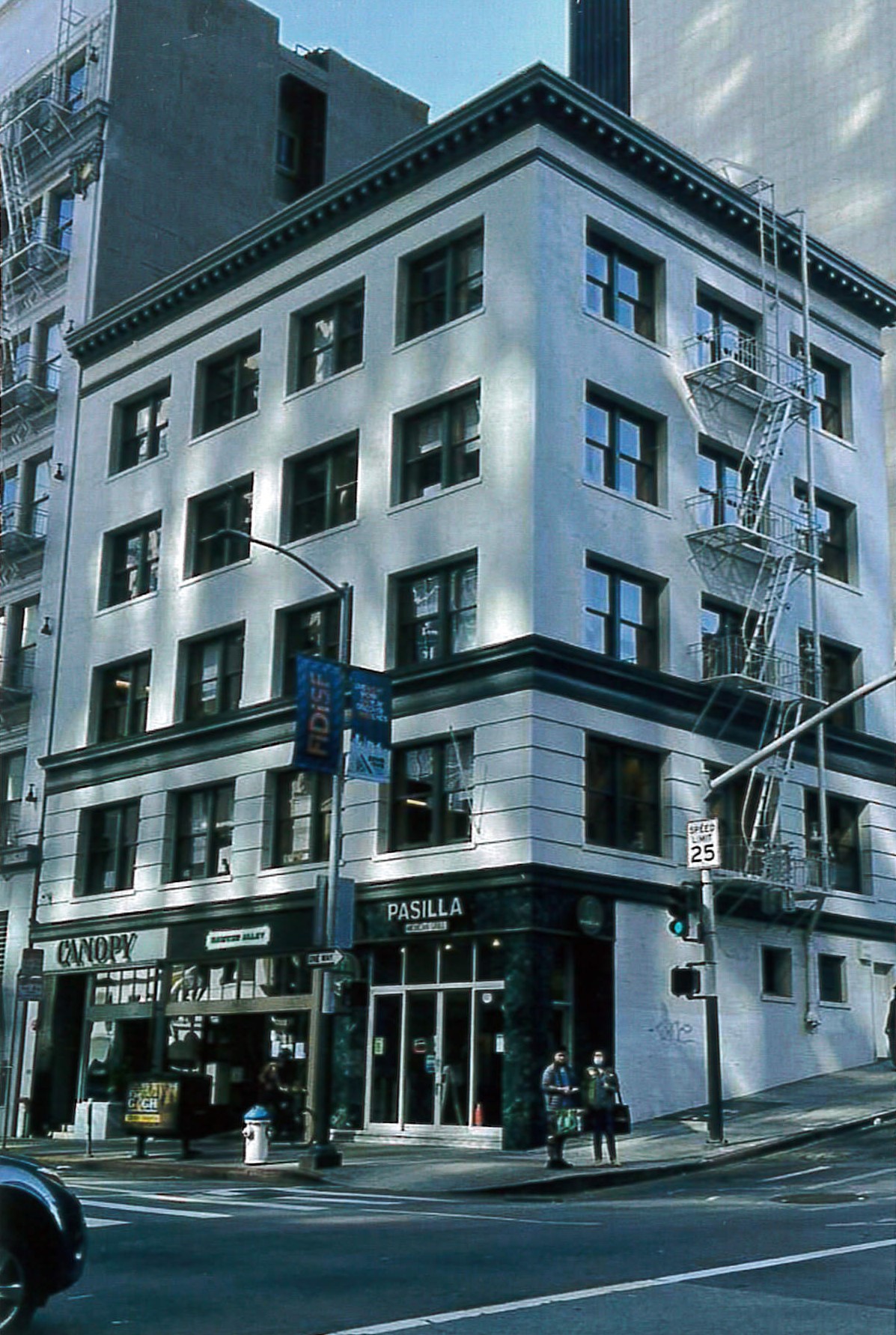
Originally built in the late 19th century, the Chapman house served as a single family residence for a century with very few changes other than electricity installed in the early 1900s. The house suffered gradual neglect until this rehabilitation to turn the house into a bed and breakfast serving the growing interest of visitors to picturesque Humboldt County.
Additional Before and After photos
QUONG WO SING BUILDING
| COUNTY | ADDRESS | CITY | OWNER | USE | CERTIFICATION | FLOOR AREA | QUALIFIED COSTS | TOTAL COST |
| Sacramento | 23 Main Street | Isleton | Jean Yokotobi | Commercial | 2/14/22 | 3,427 | $60,000 | $152,040 |
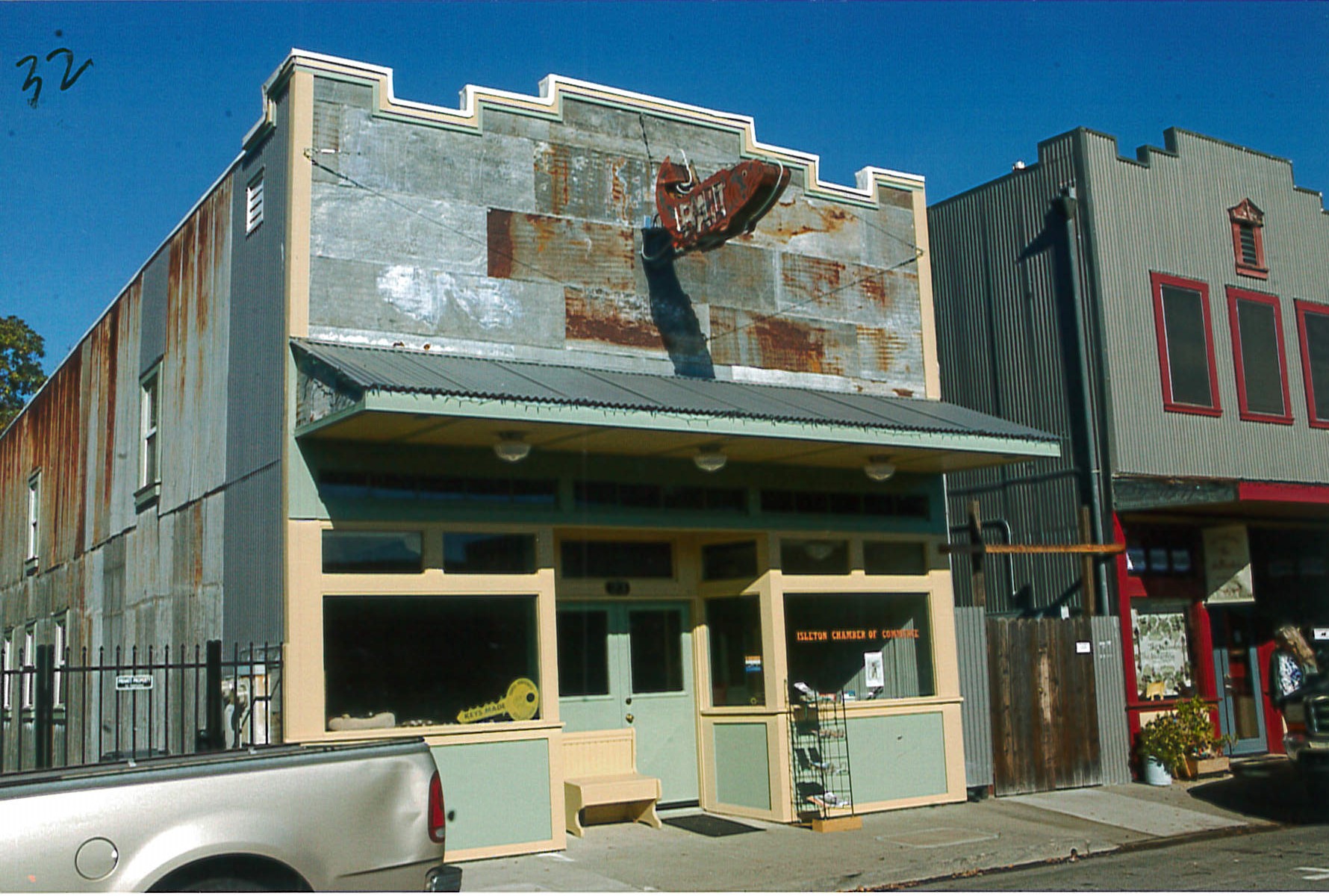
Originally built in the late 19th century, the Chapman house served as a single family residence for a century with very few changes other than electricity installed in the early 1900s. The house suffered gradual neglect until this rehabilitation to turn the house into a bed and breakfast serving the growing interest of visitors to picturesque Humboldt County.
Additional Before and After photos
Casa de Rosas Before and After Photos
| BEFORE | AFTER |
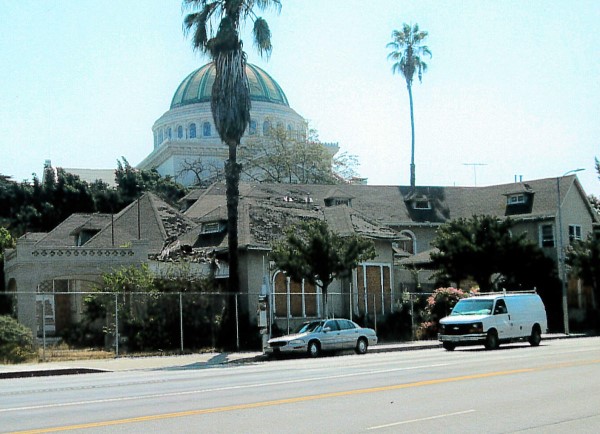 |
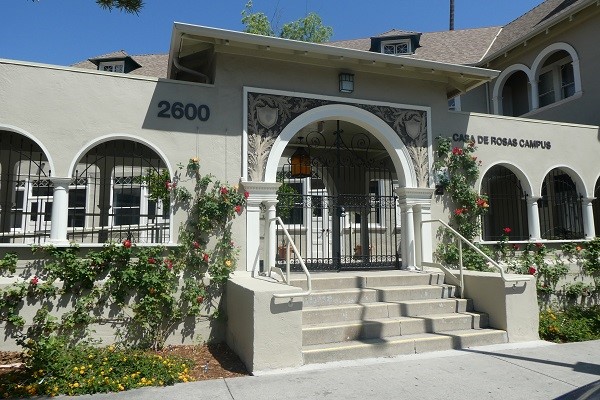 |
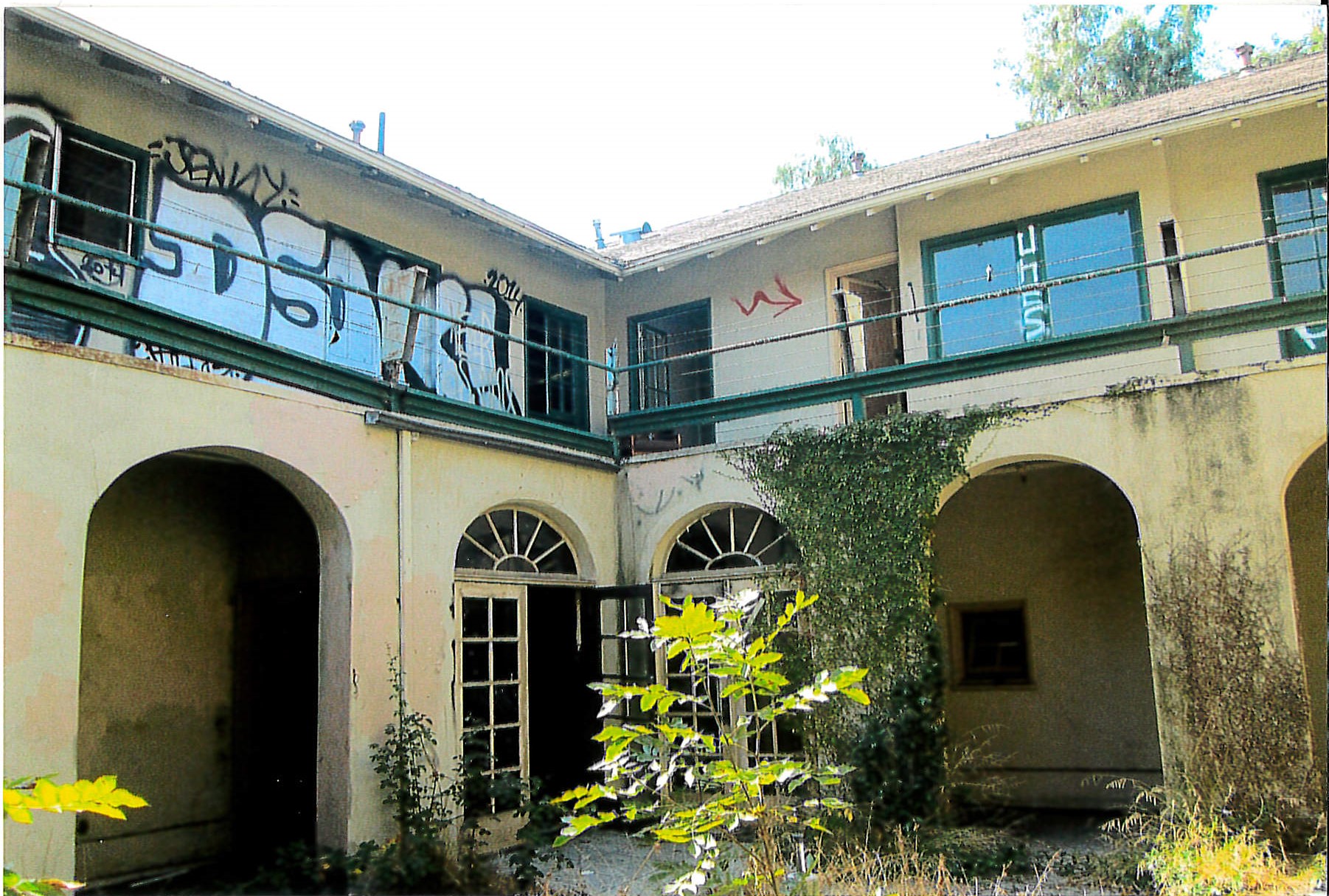 |
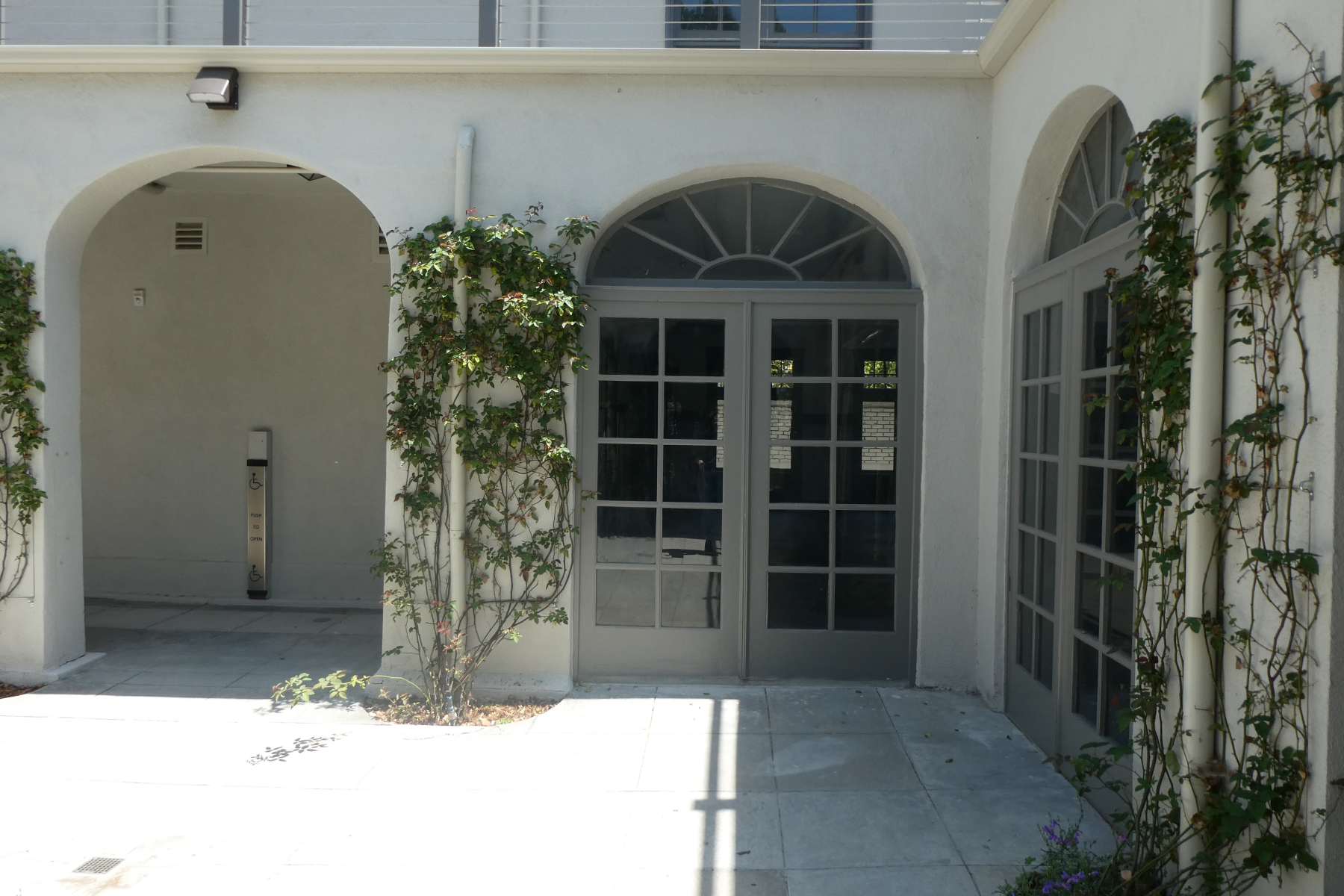 |
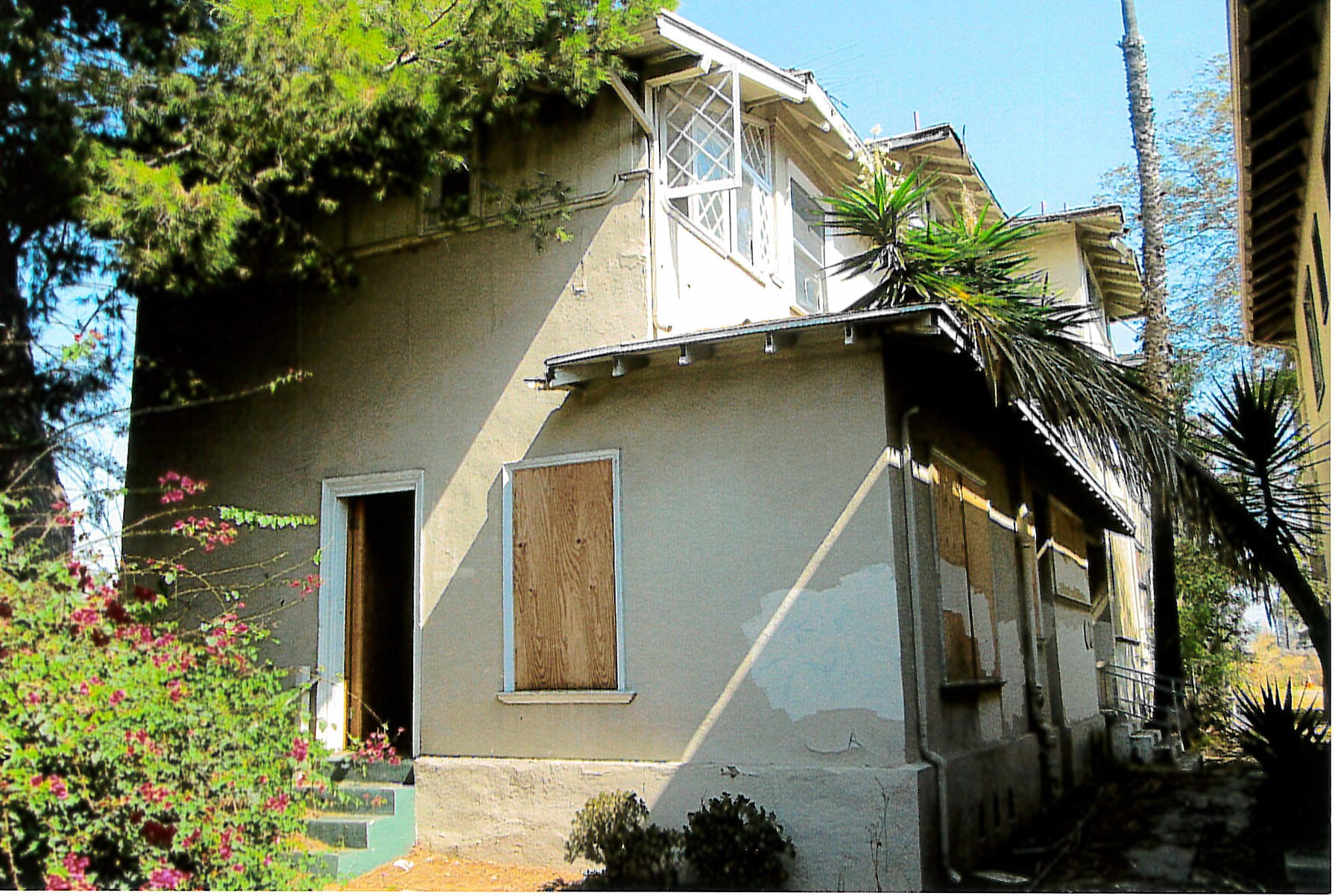 |
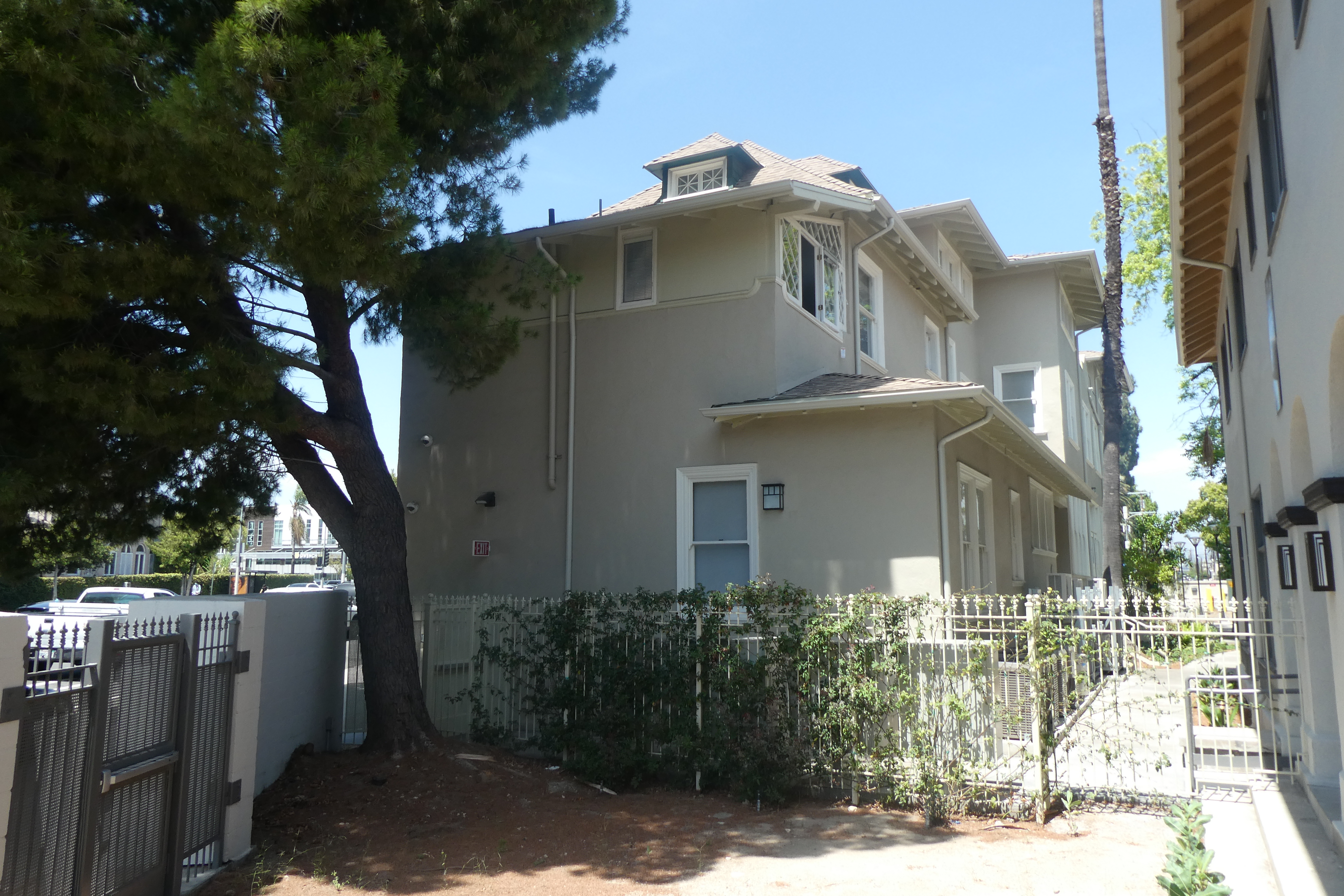 |
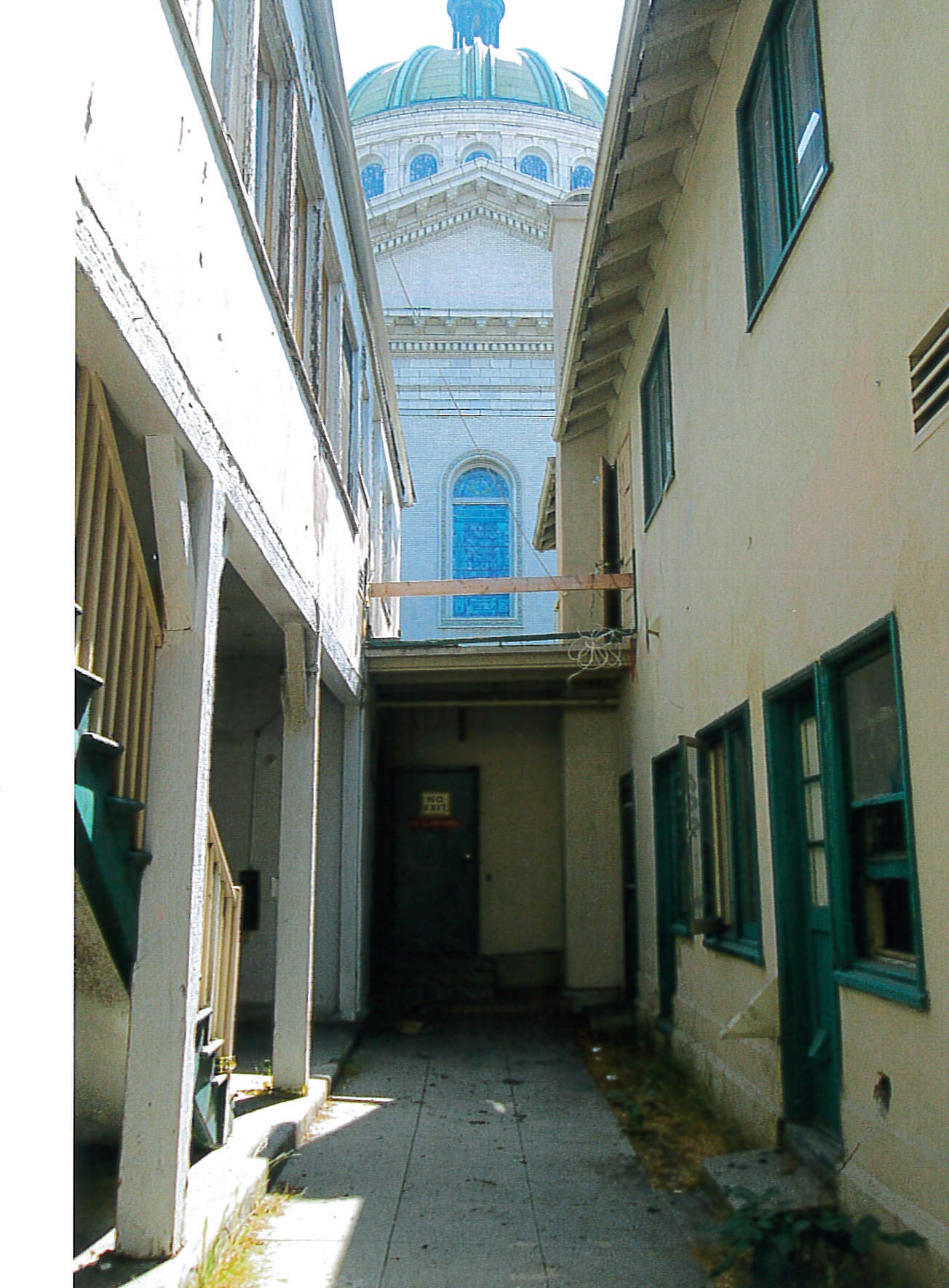 |
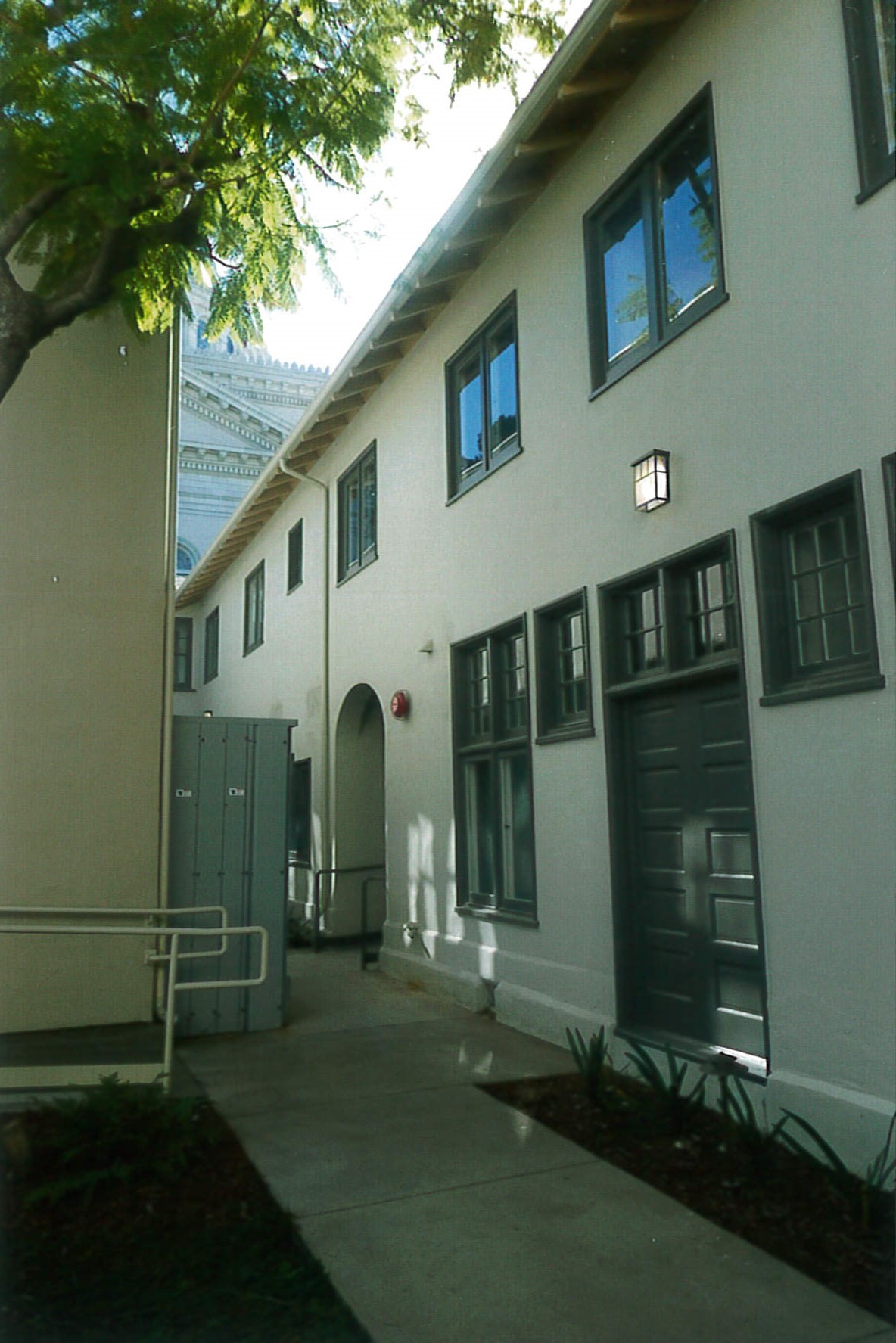 |
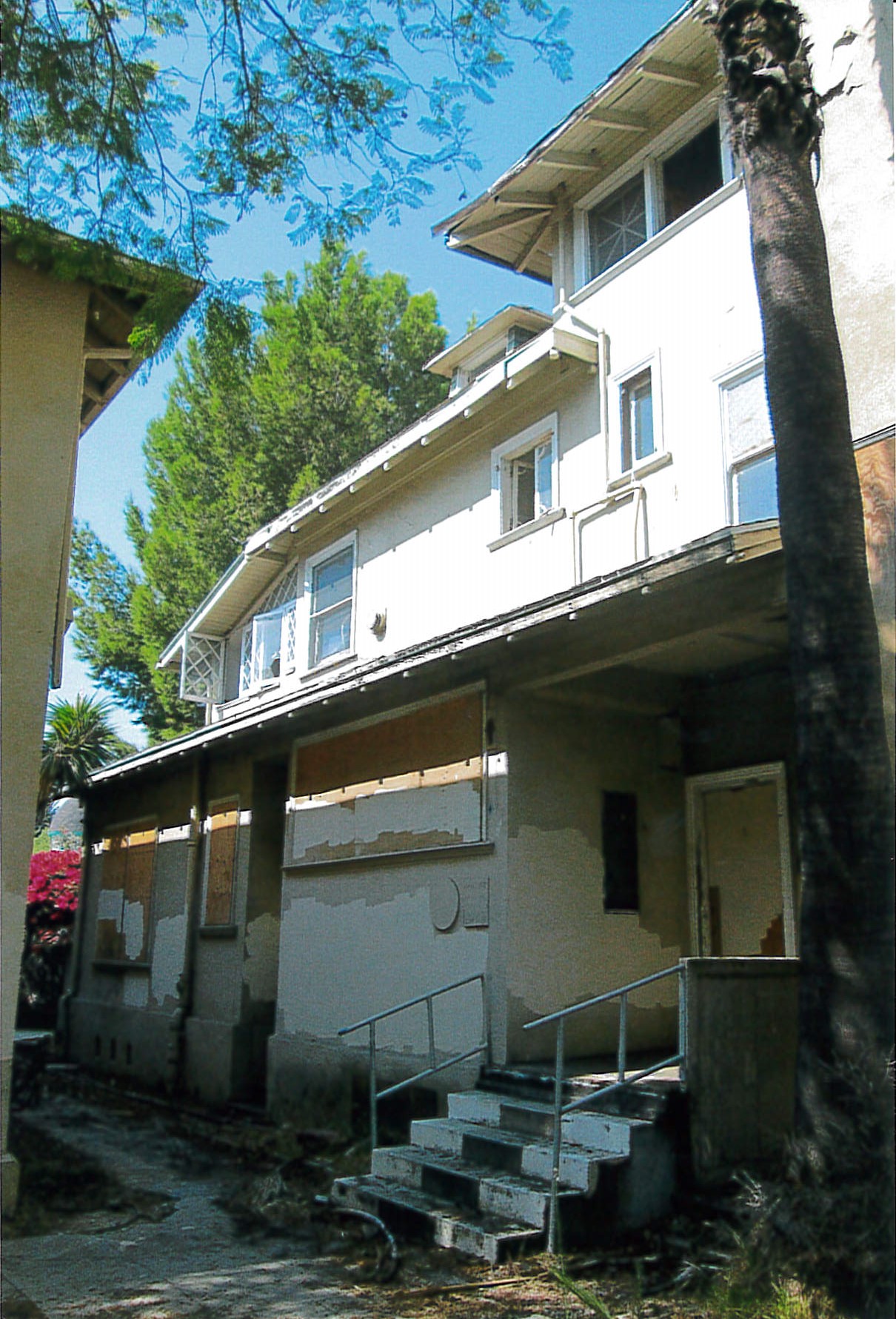 |
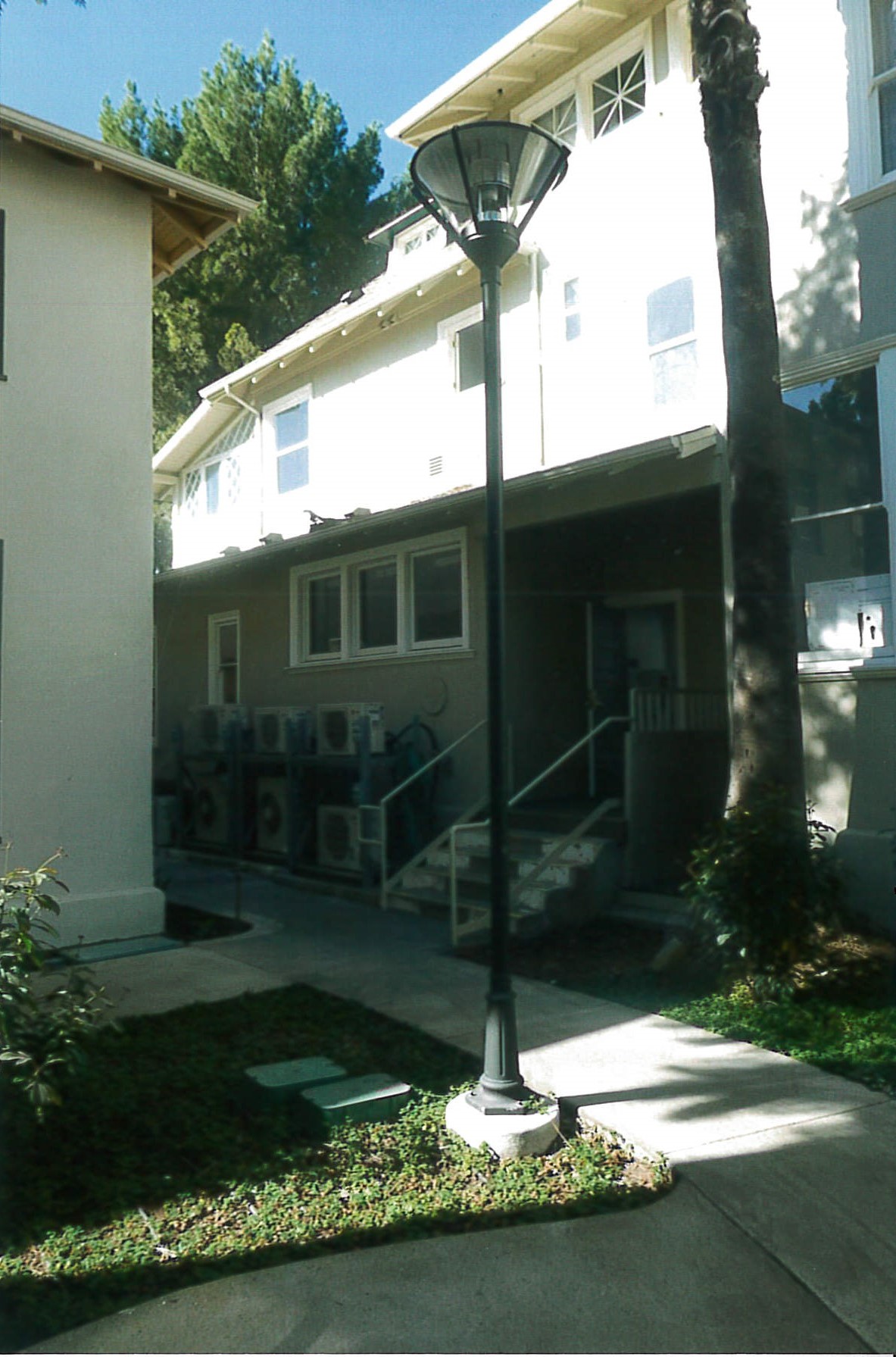 |
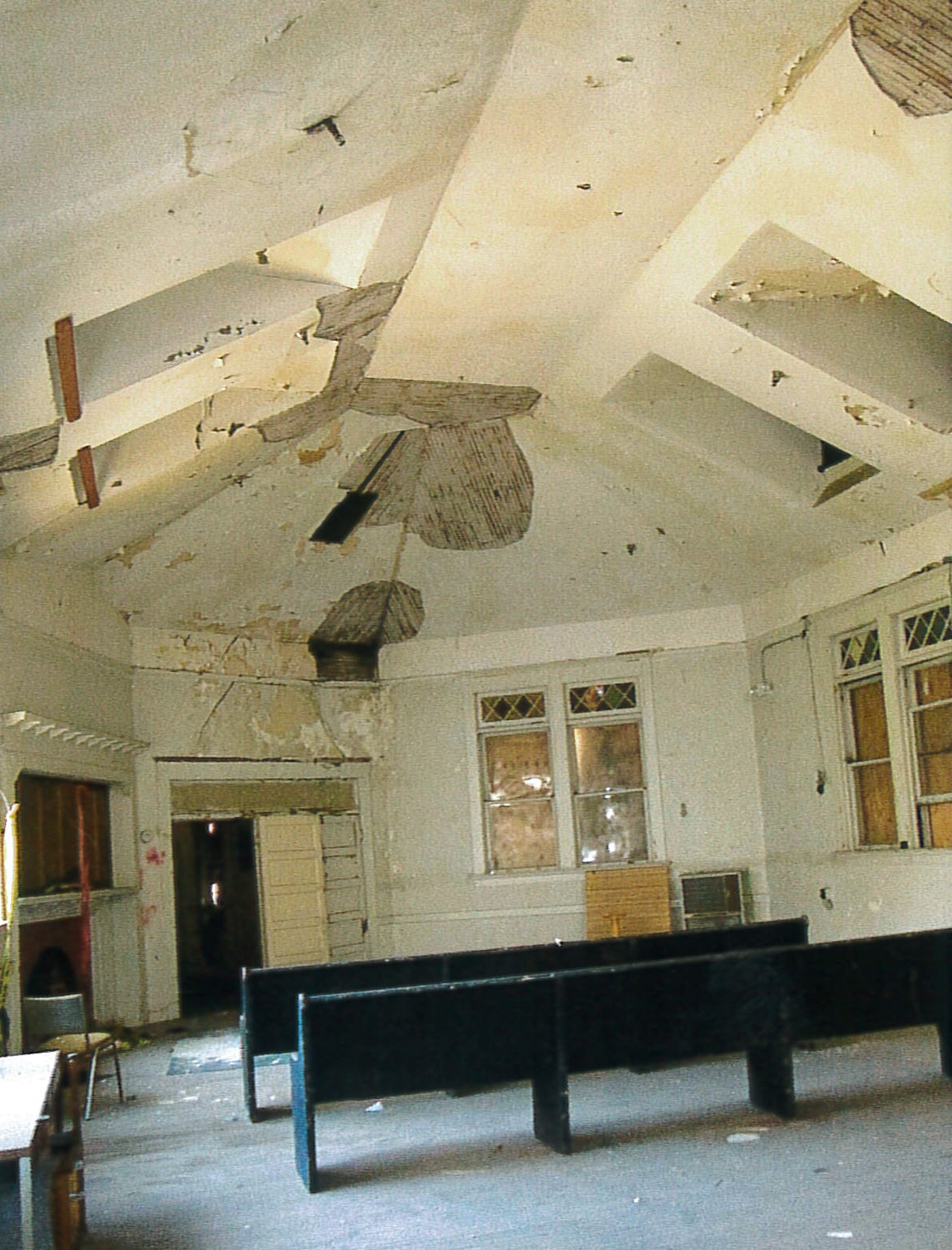 |
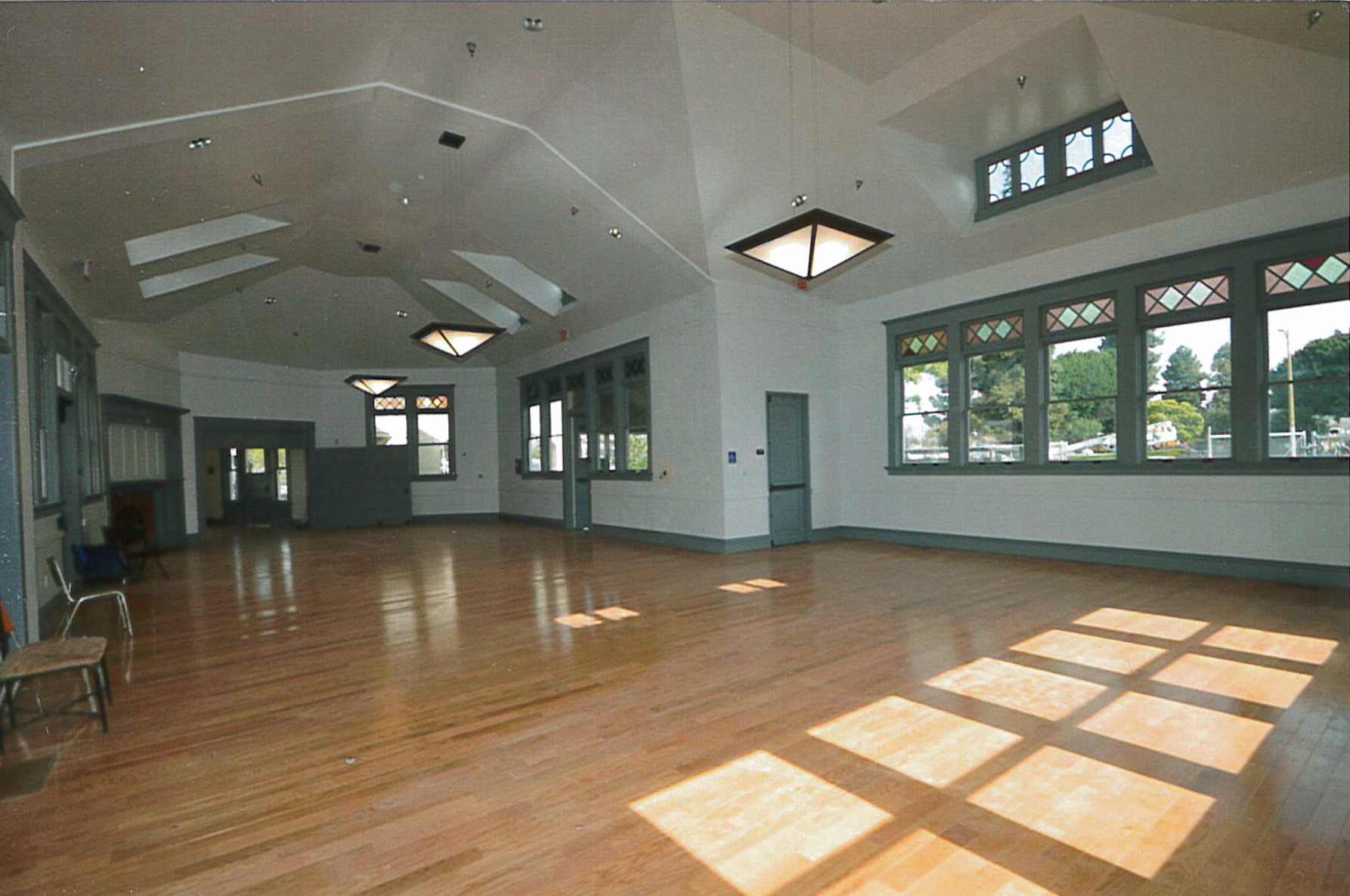 |
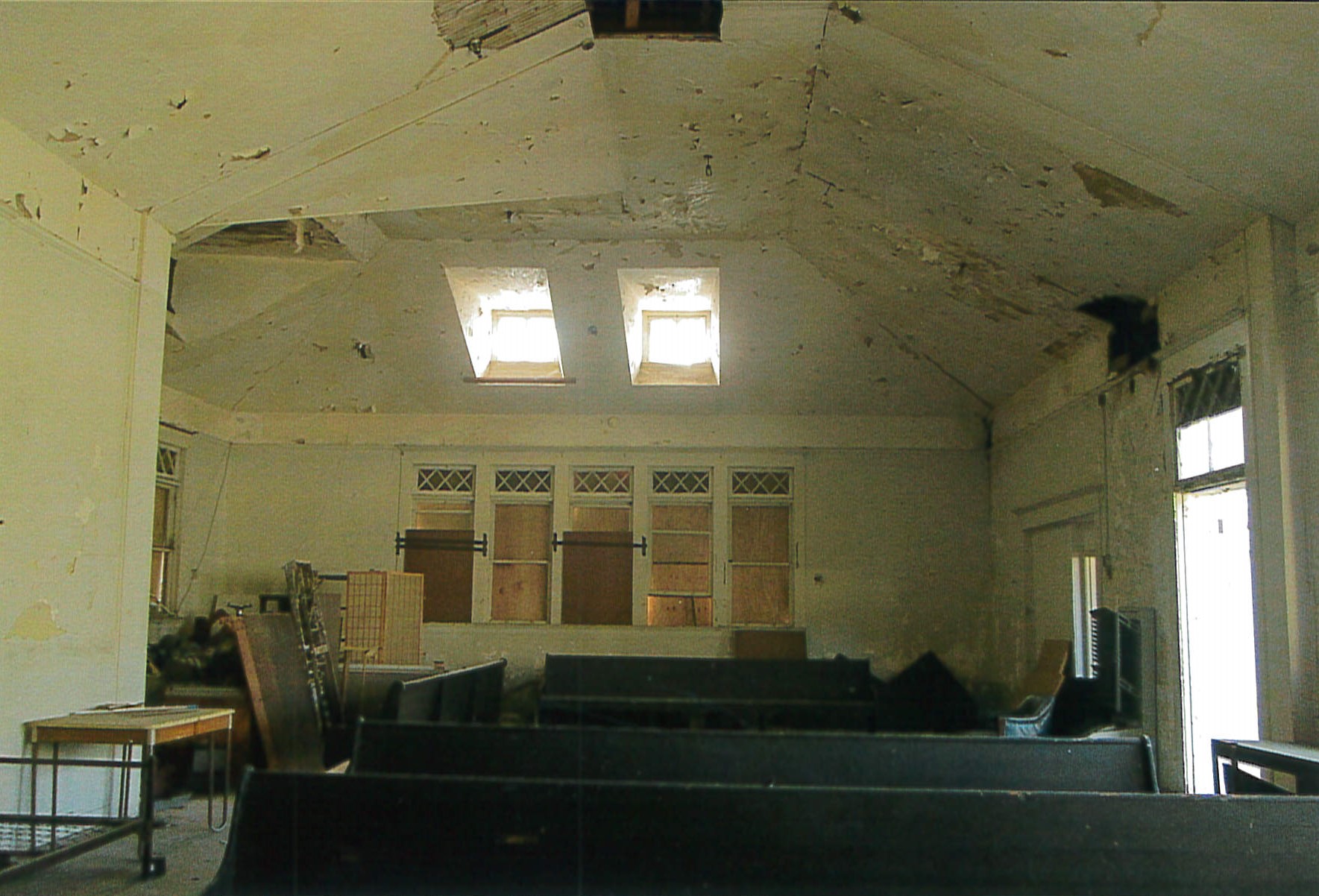 |
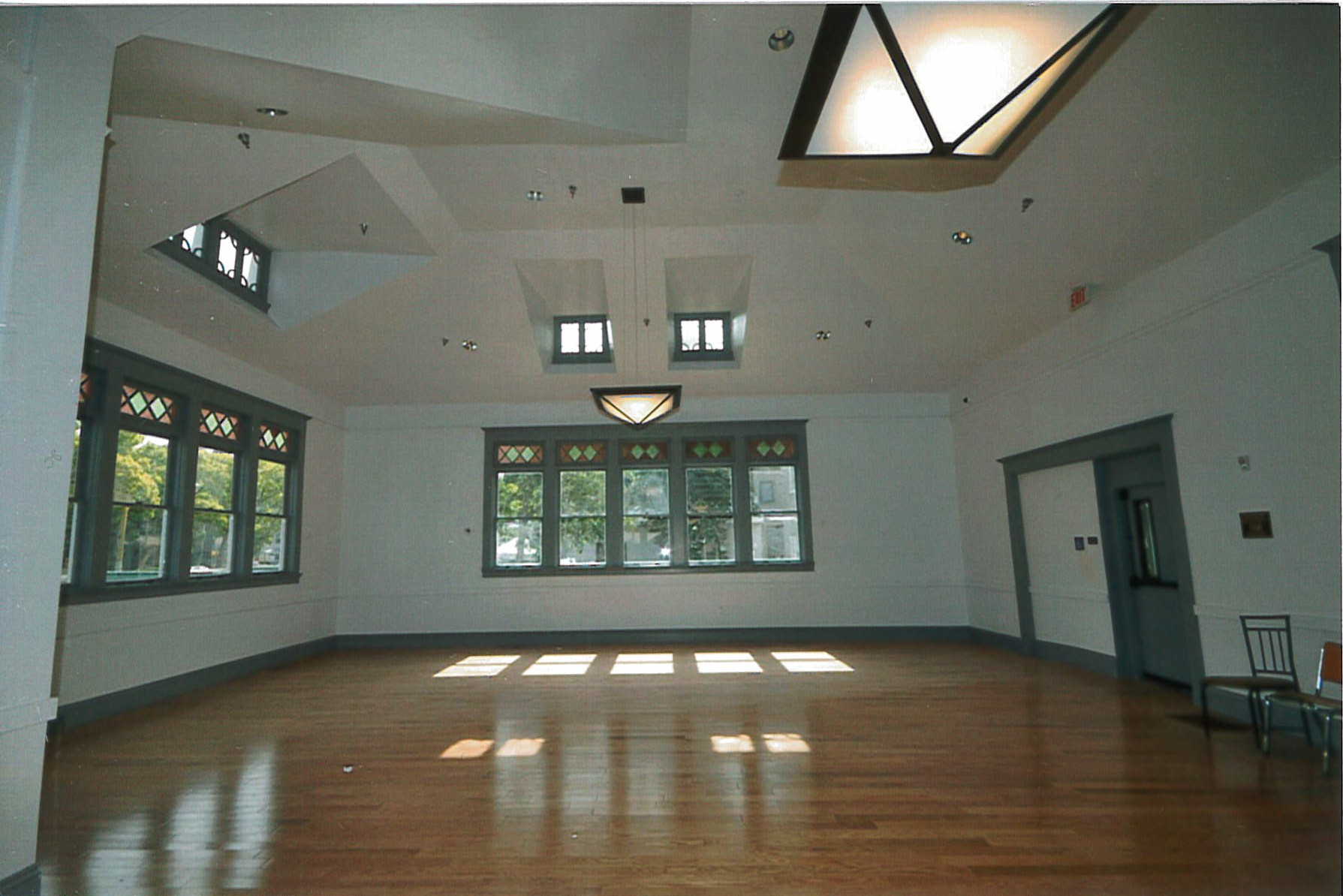 |
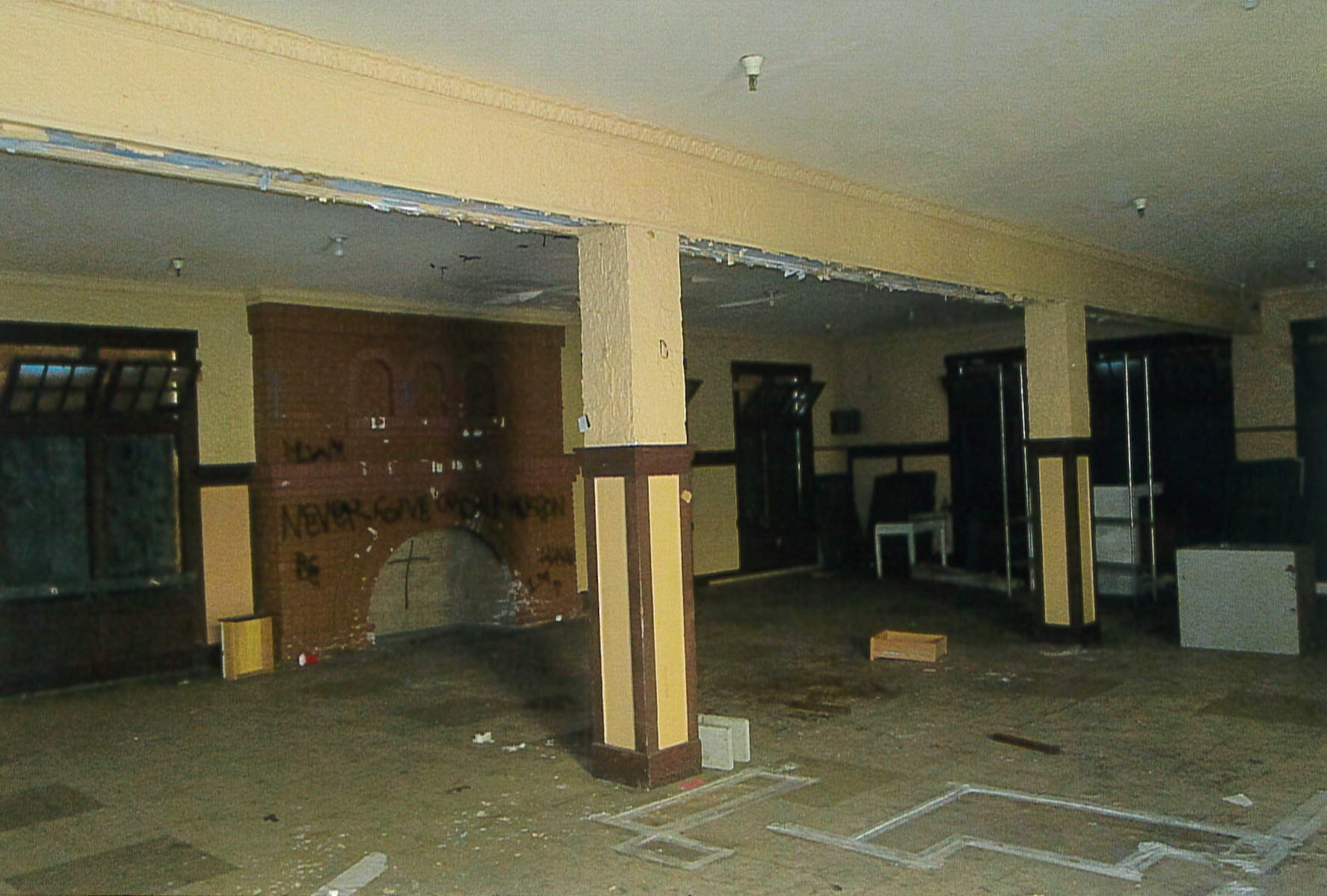 |
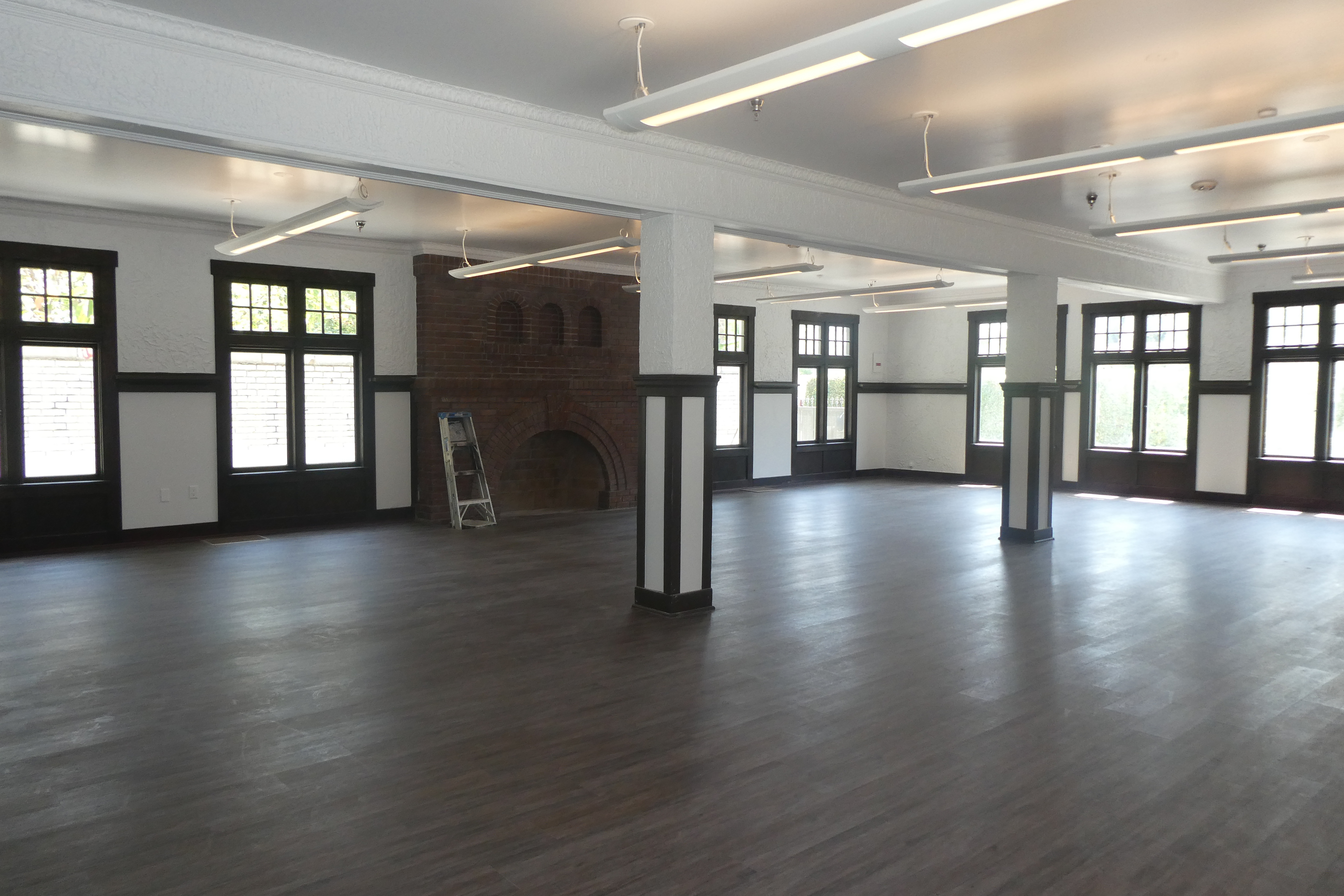 |
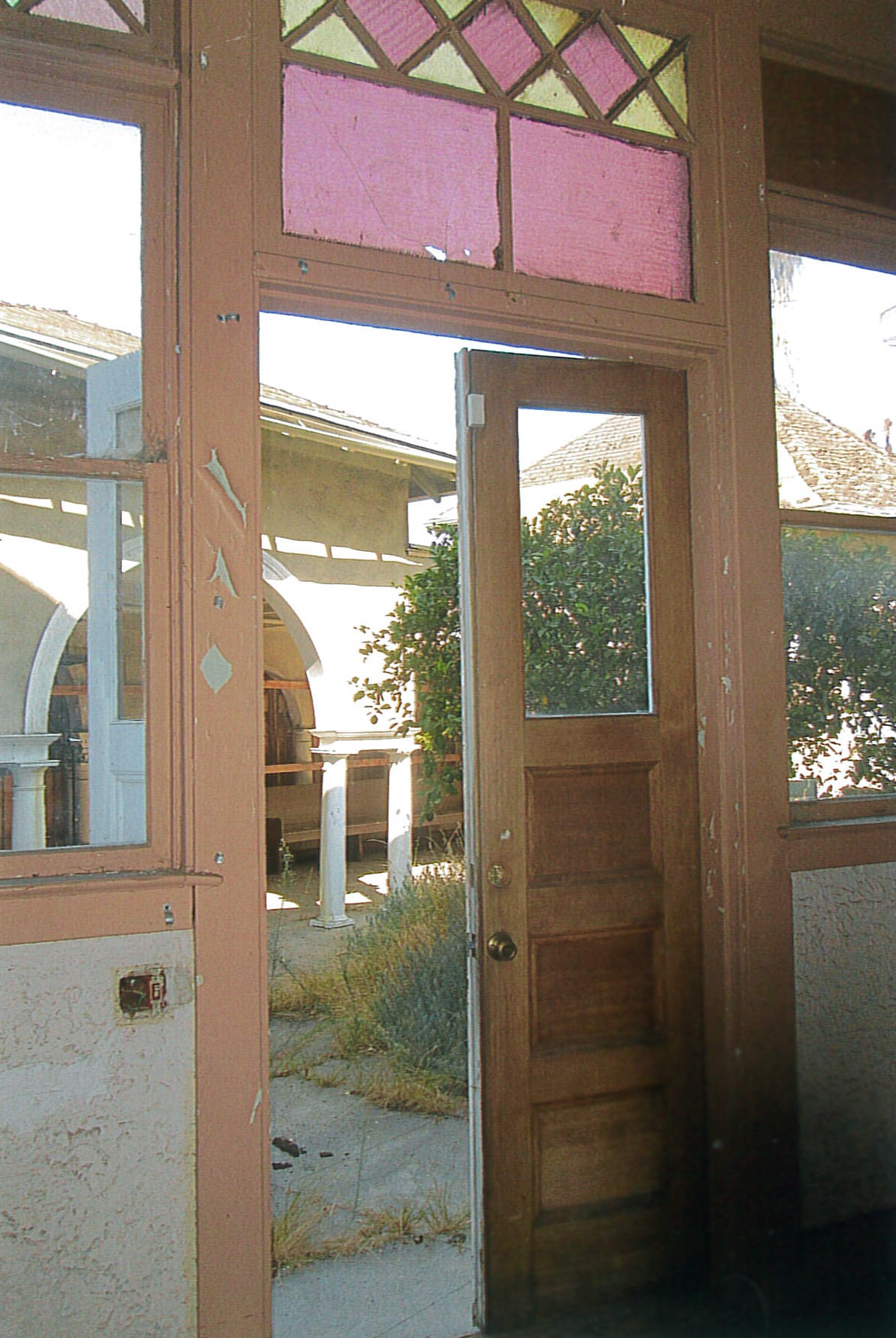 |
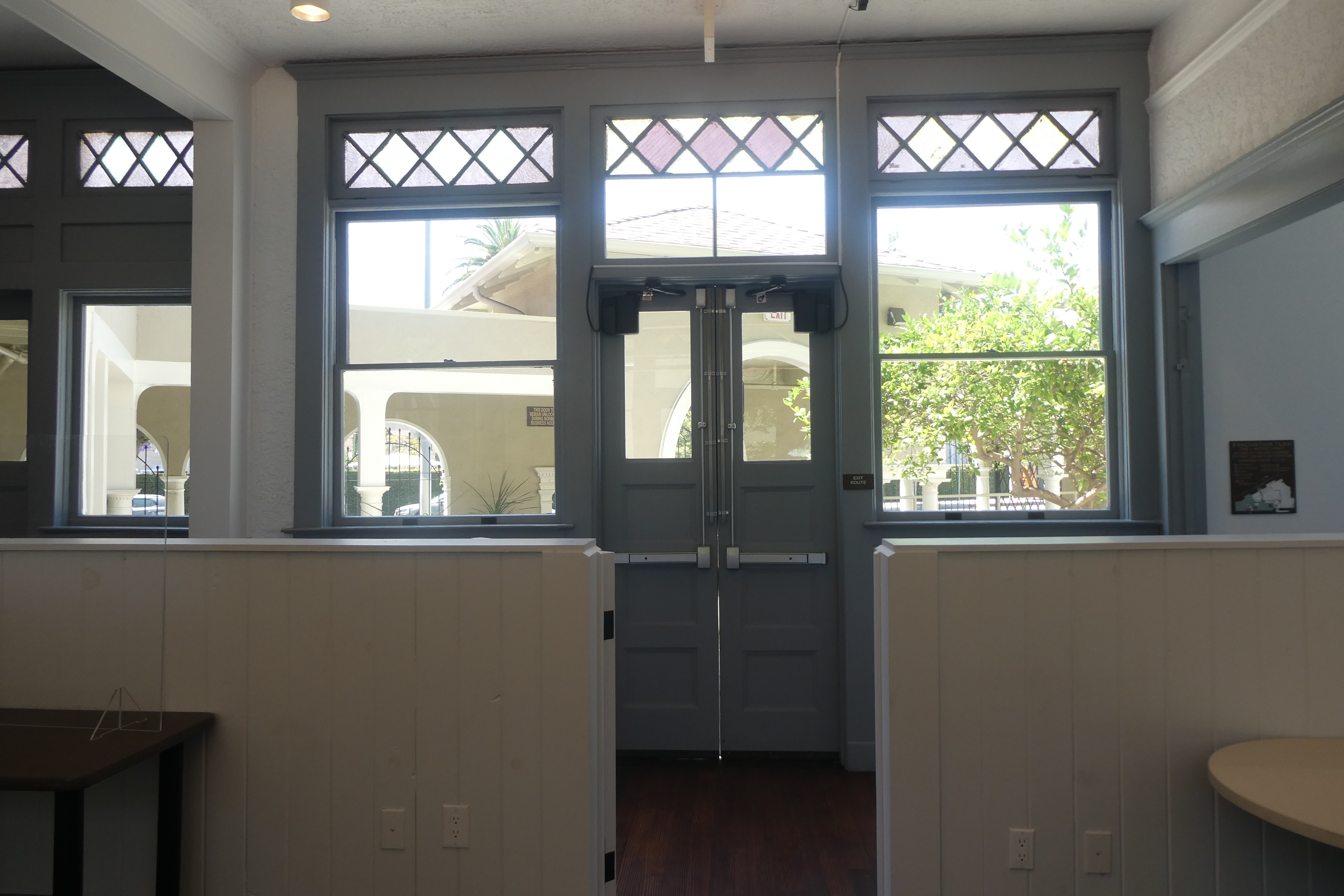 |
Commercial Club Building Before and After Photos
| BEFORE | AFTER |
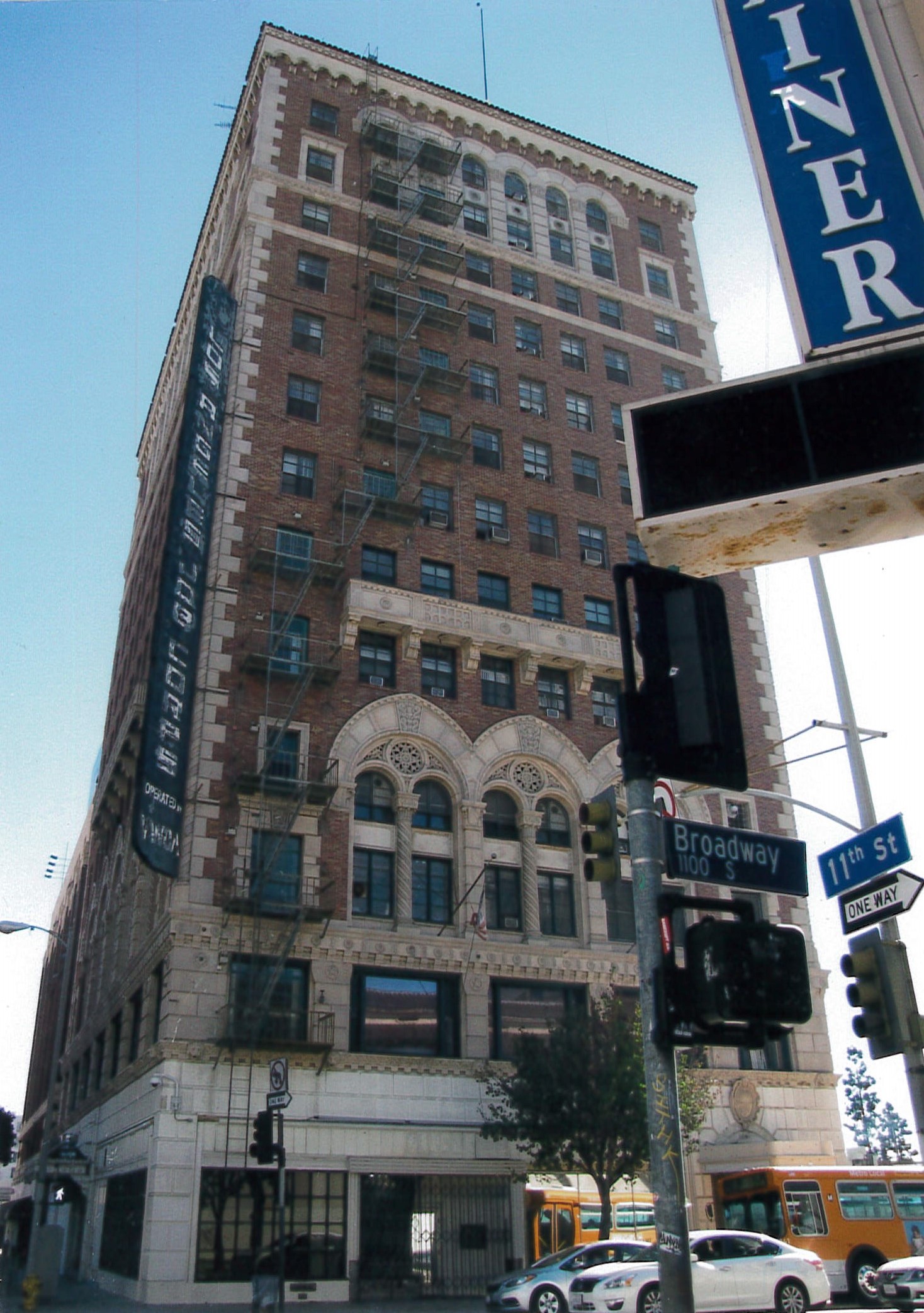 |
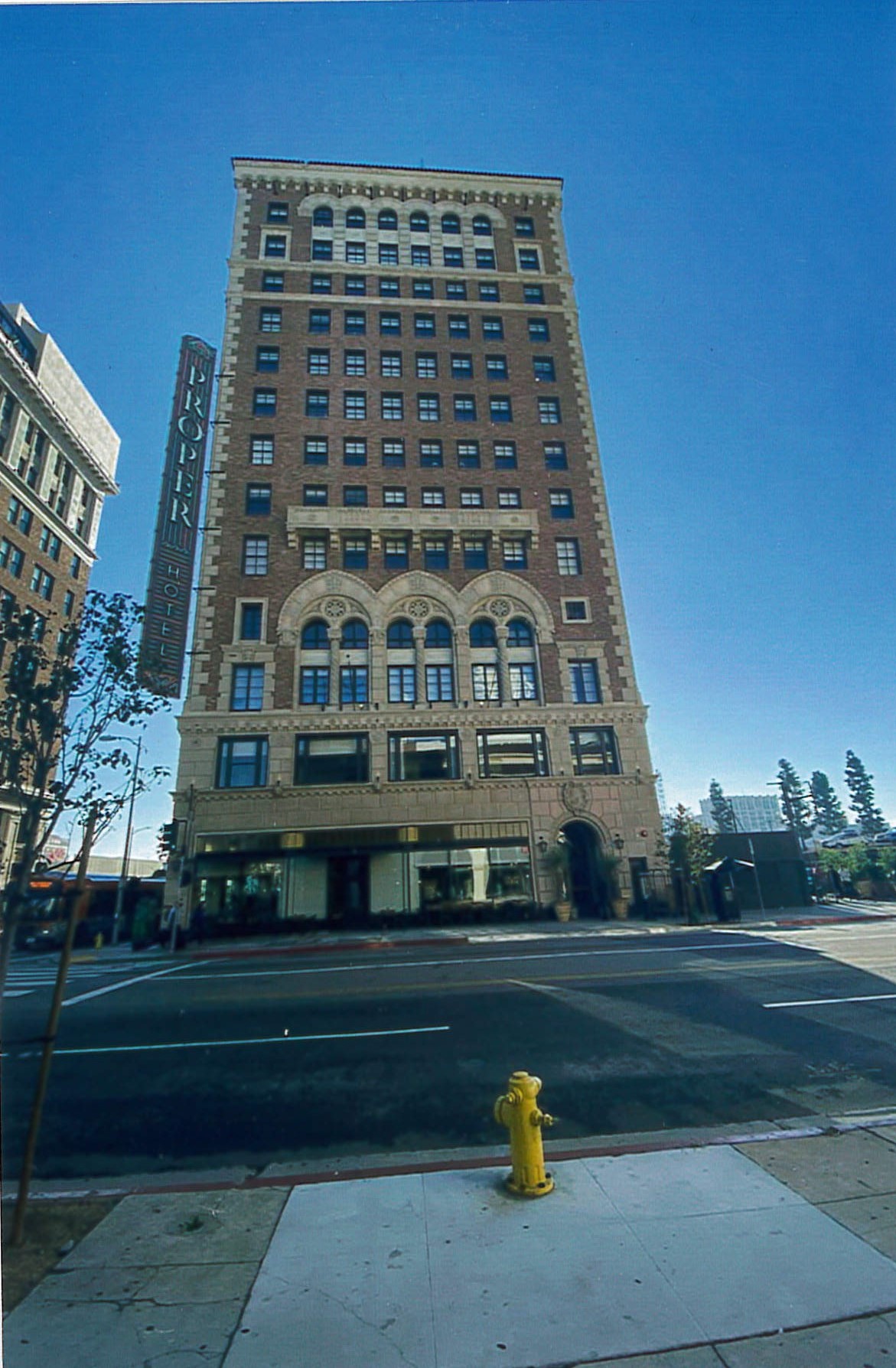 |
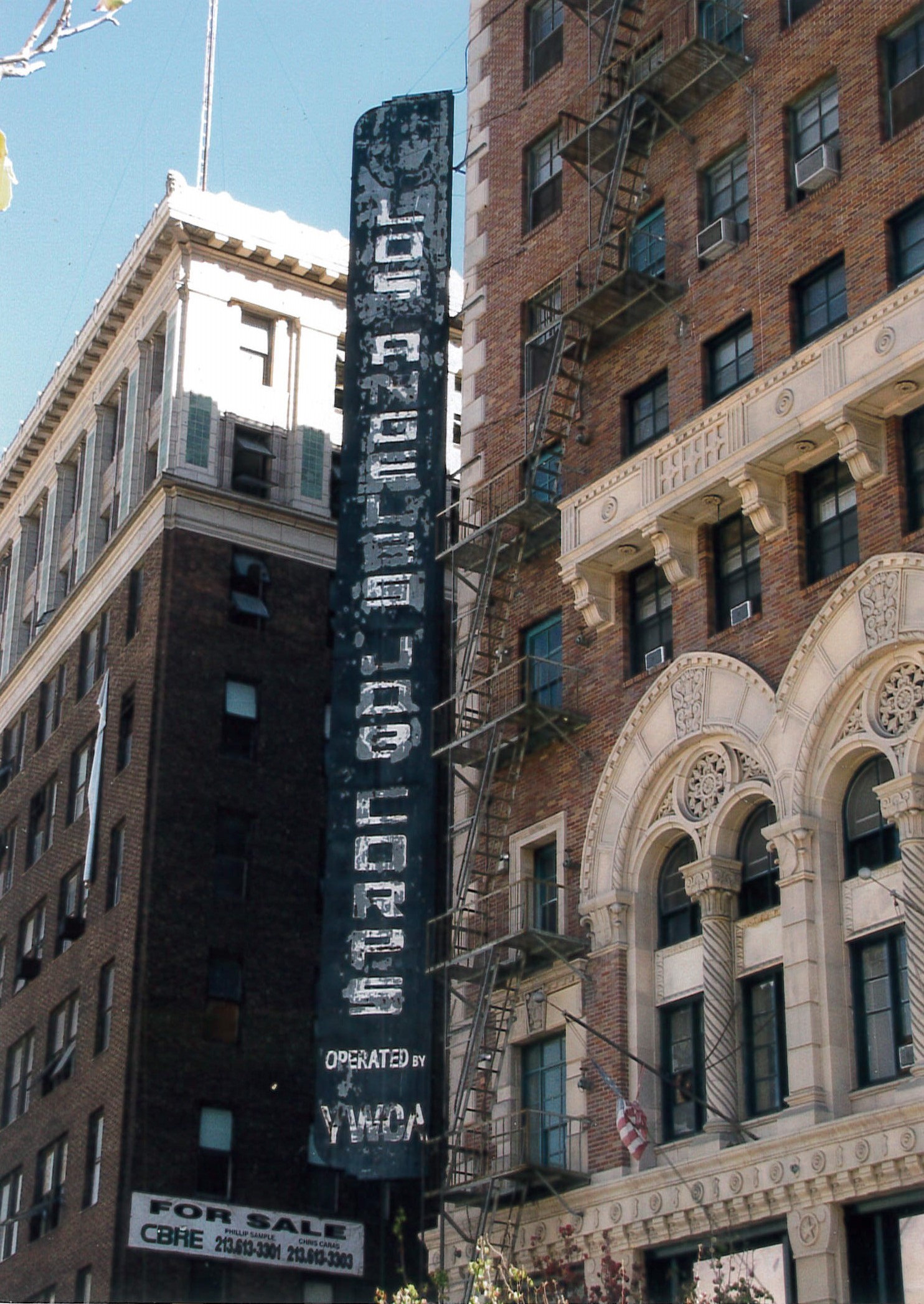 |
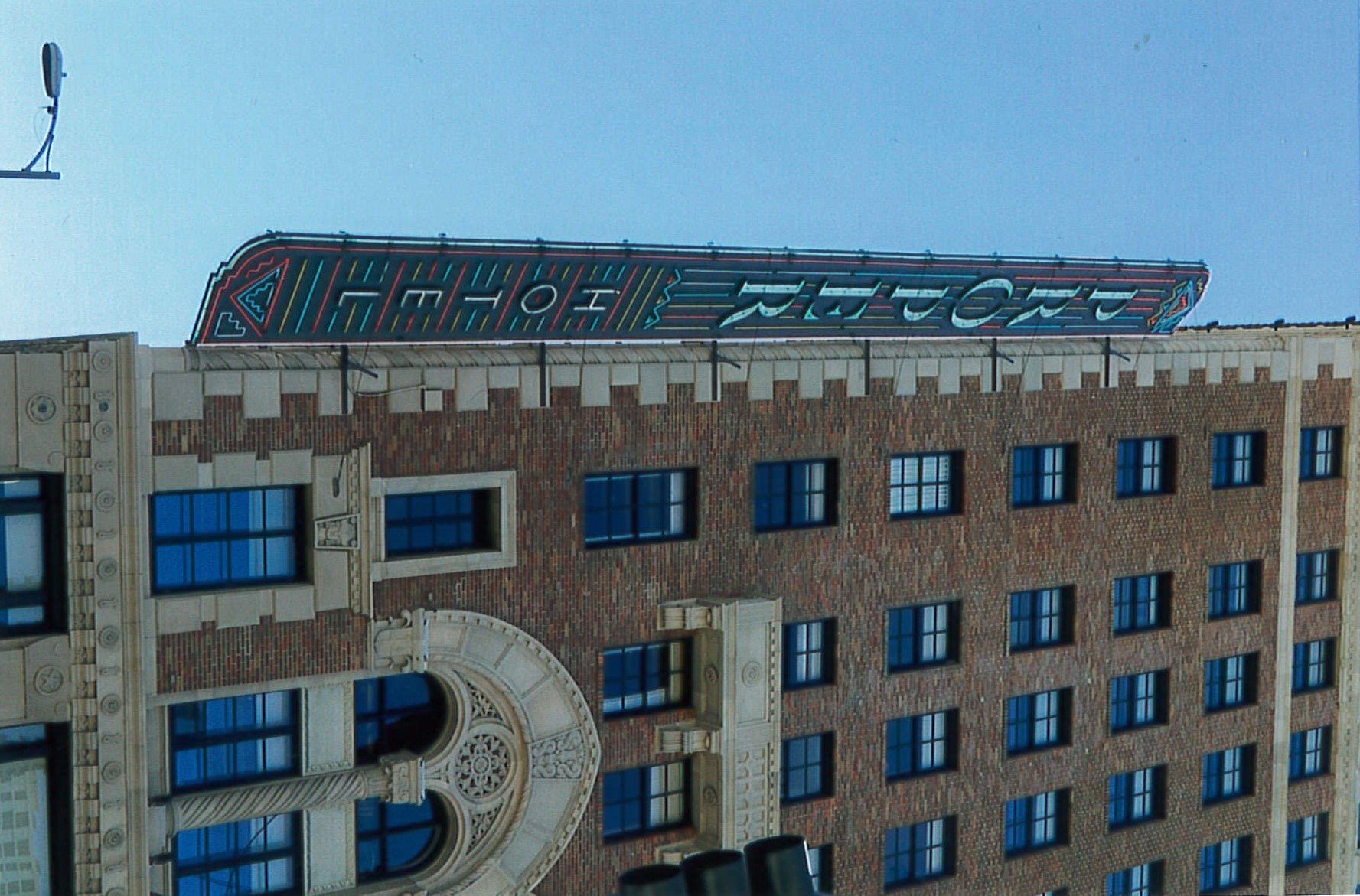 |
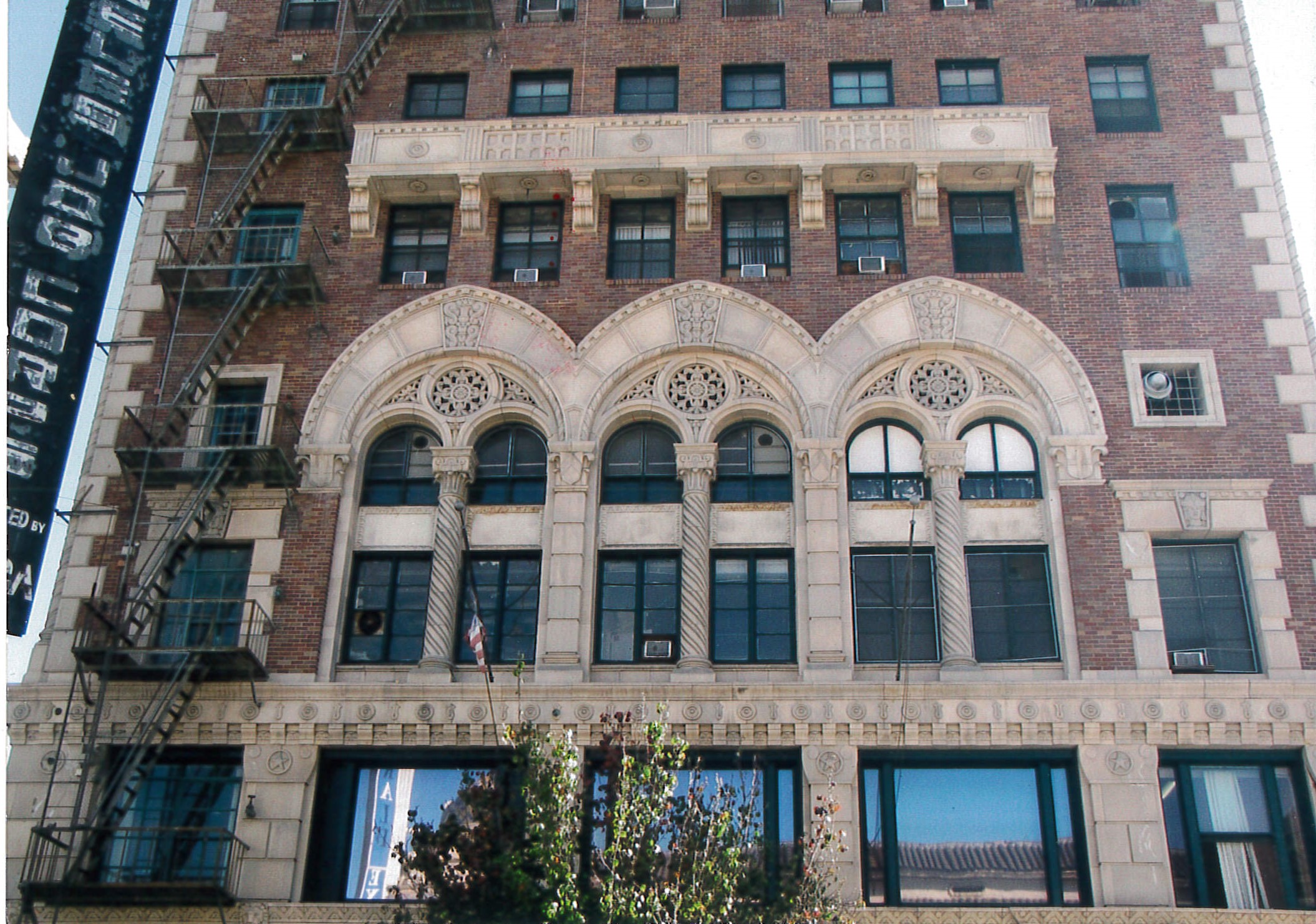 |
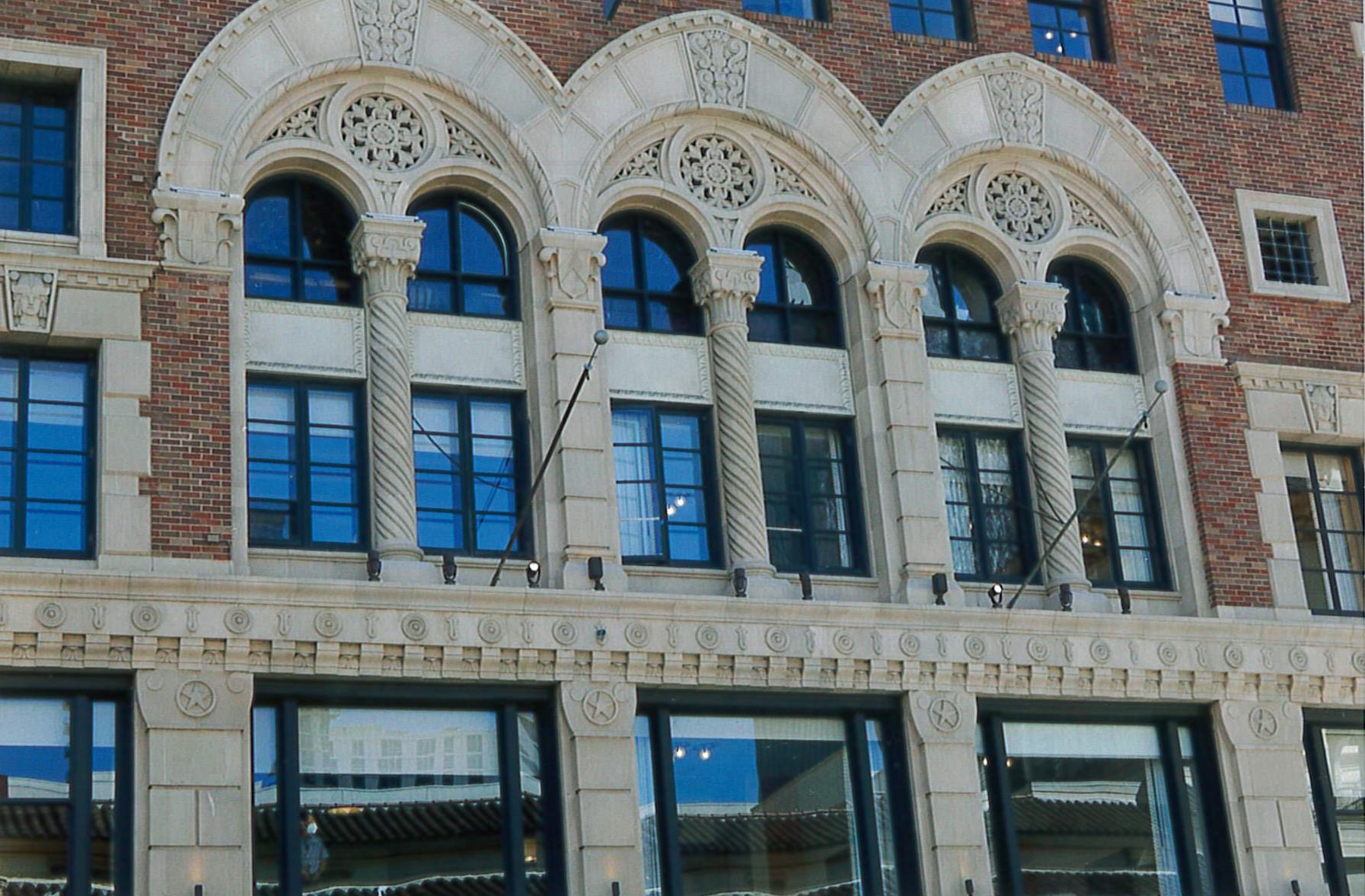 |
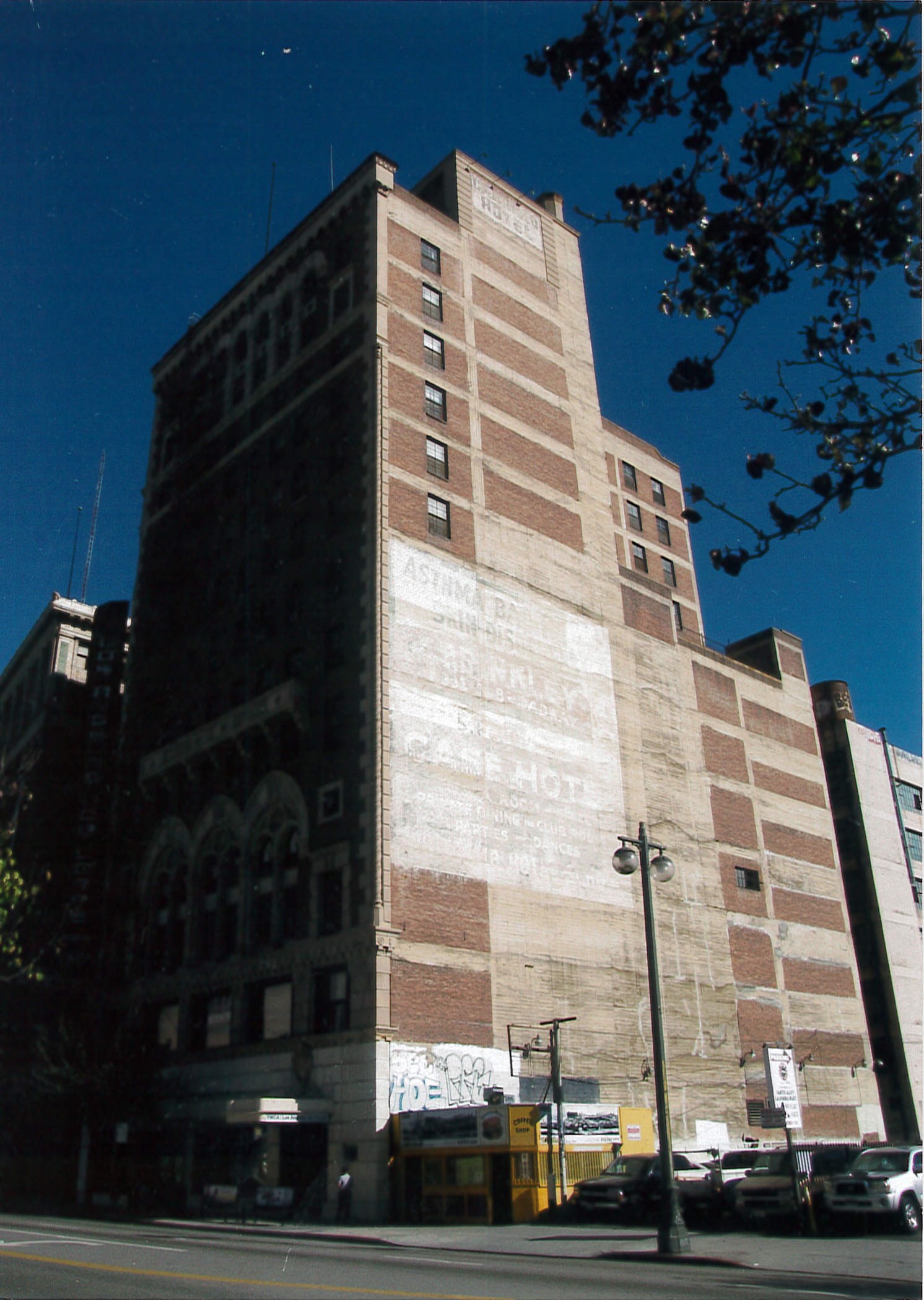 |
 |
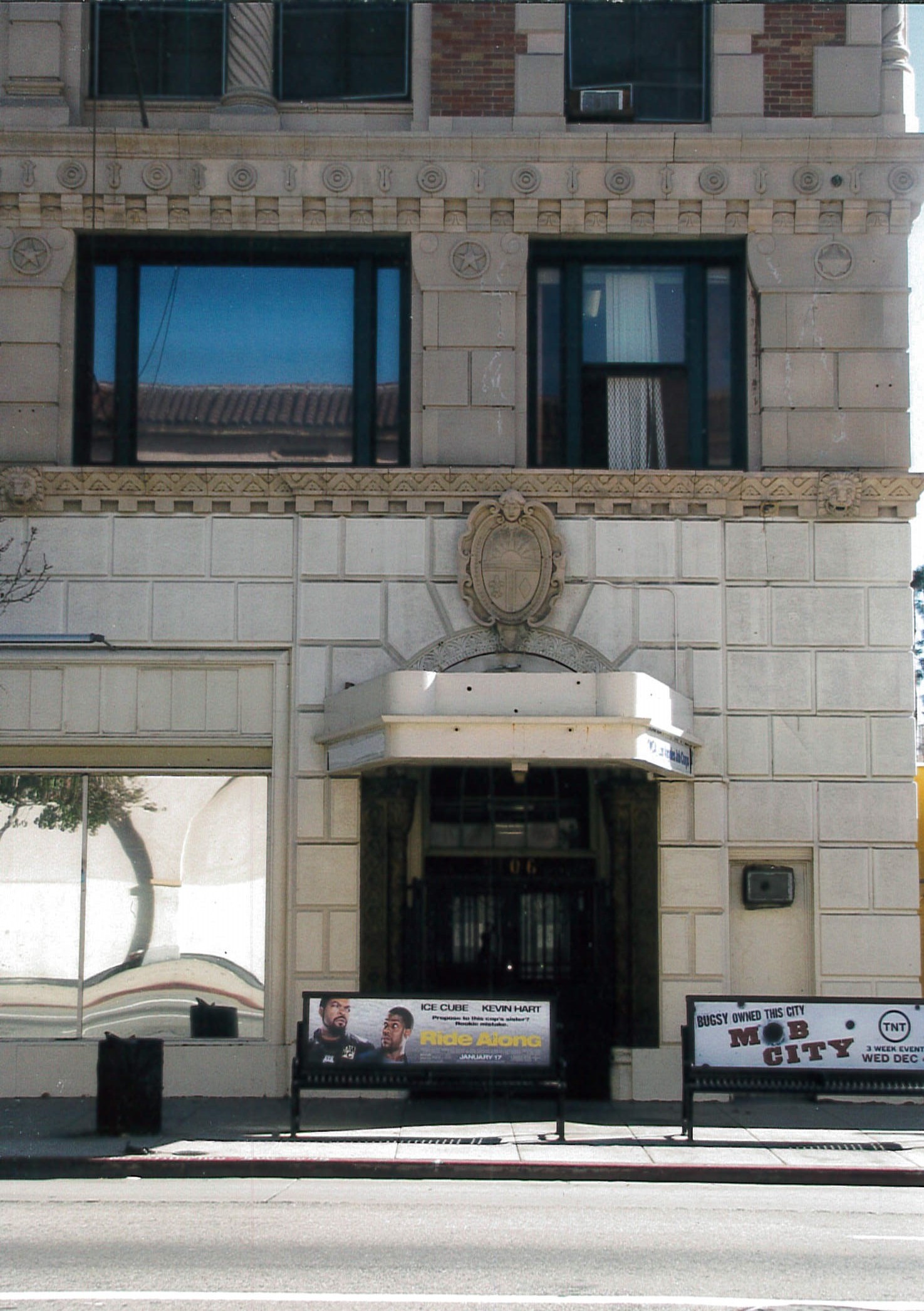 |
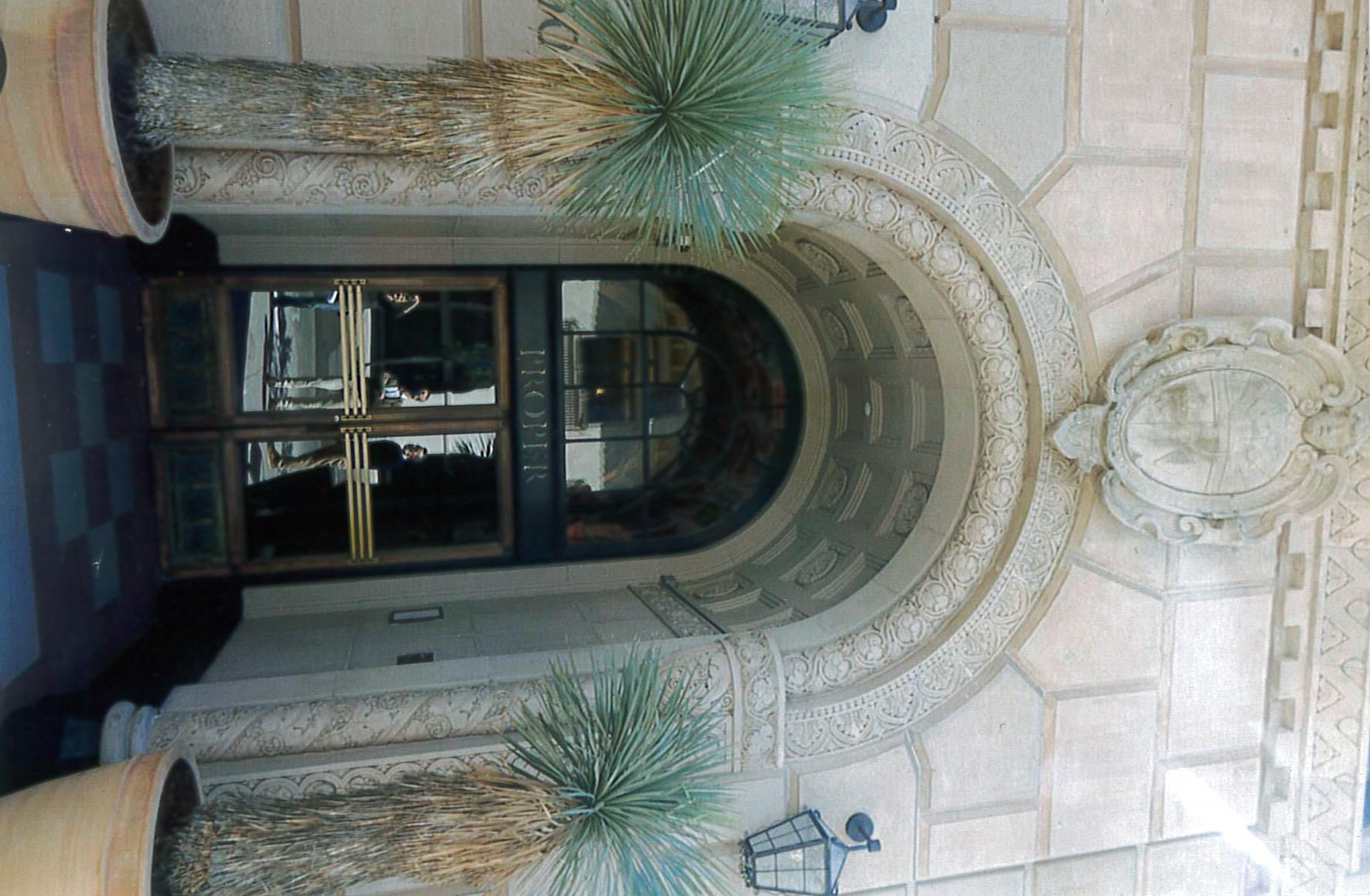 |
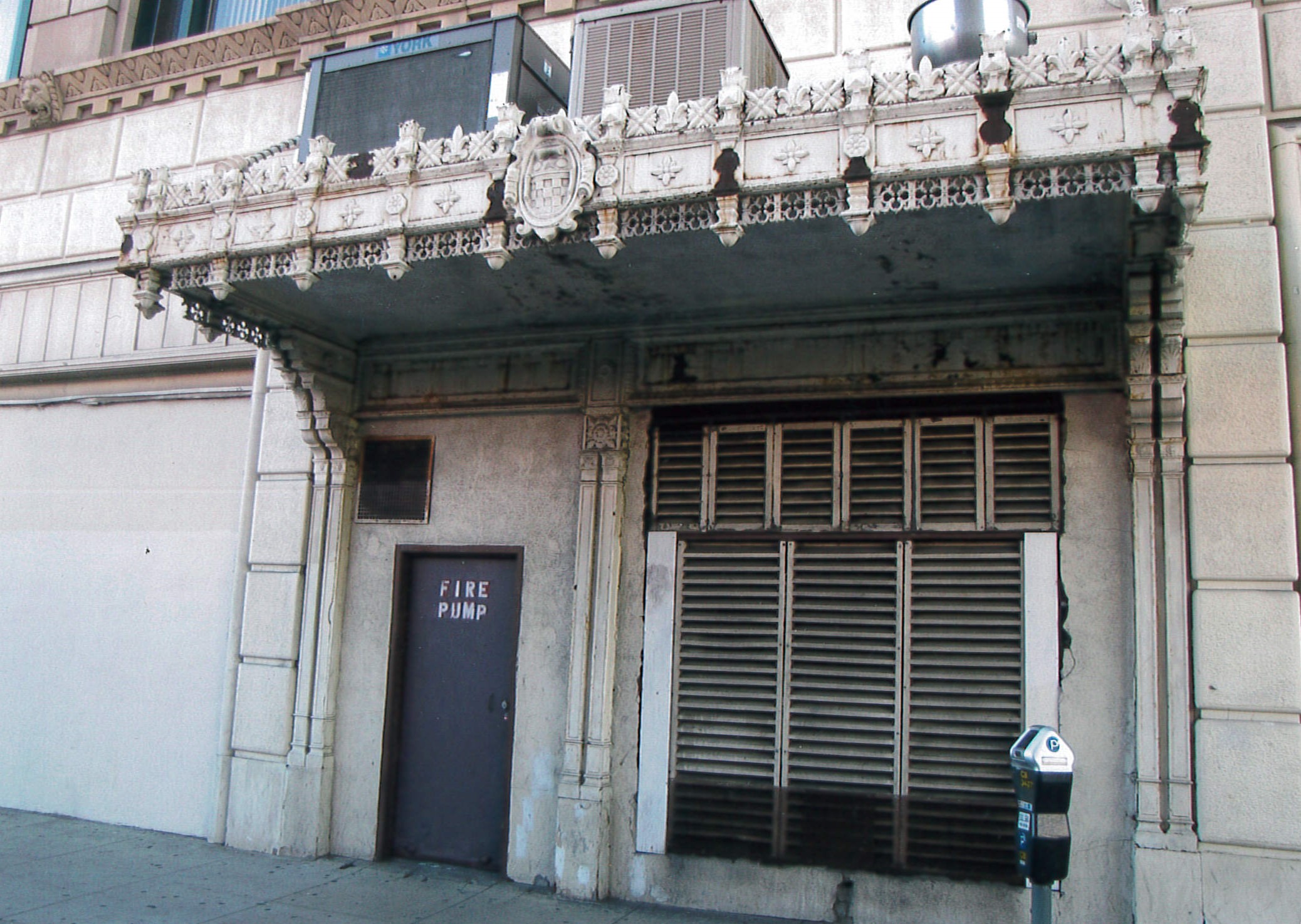 |
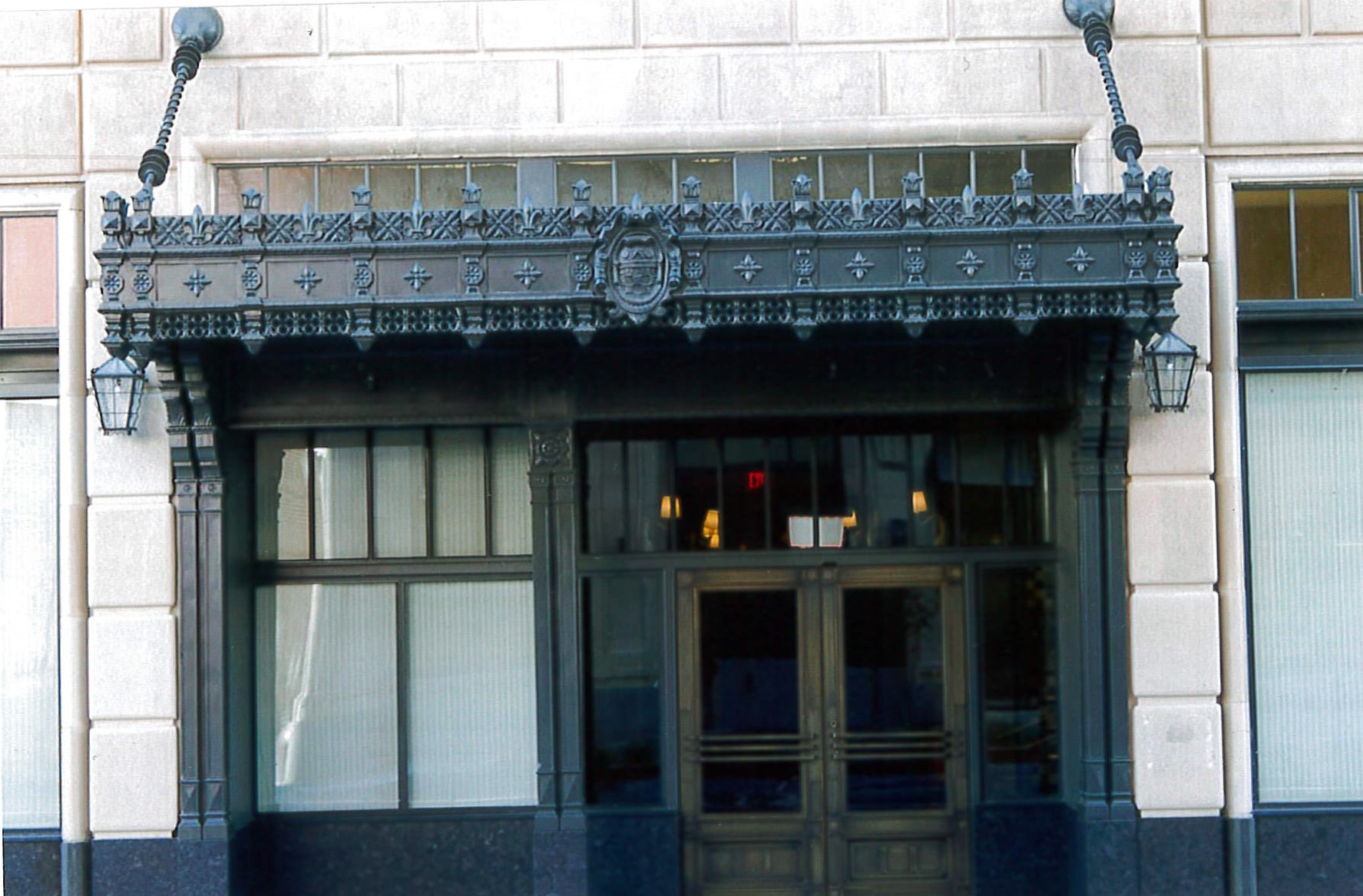 |
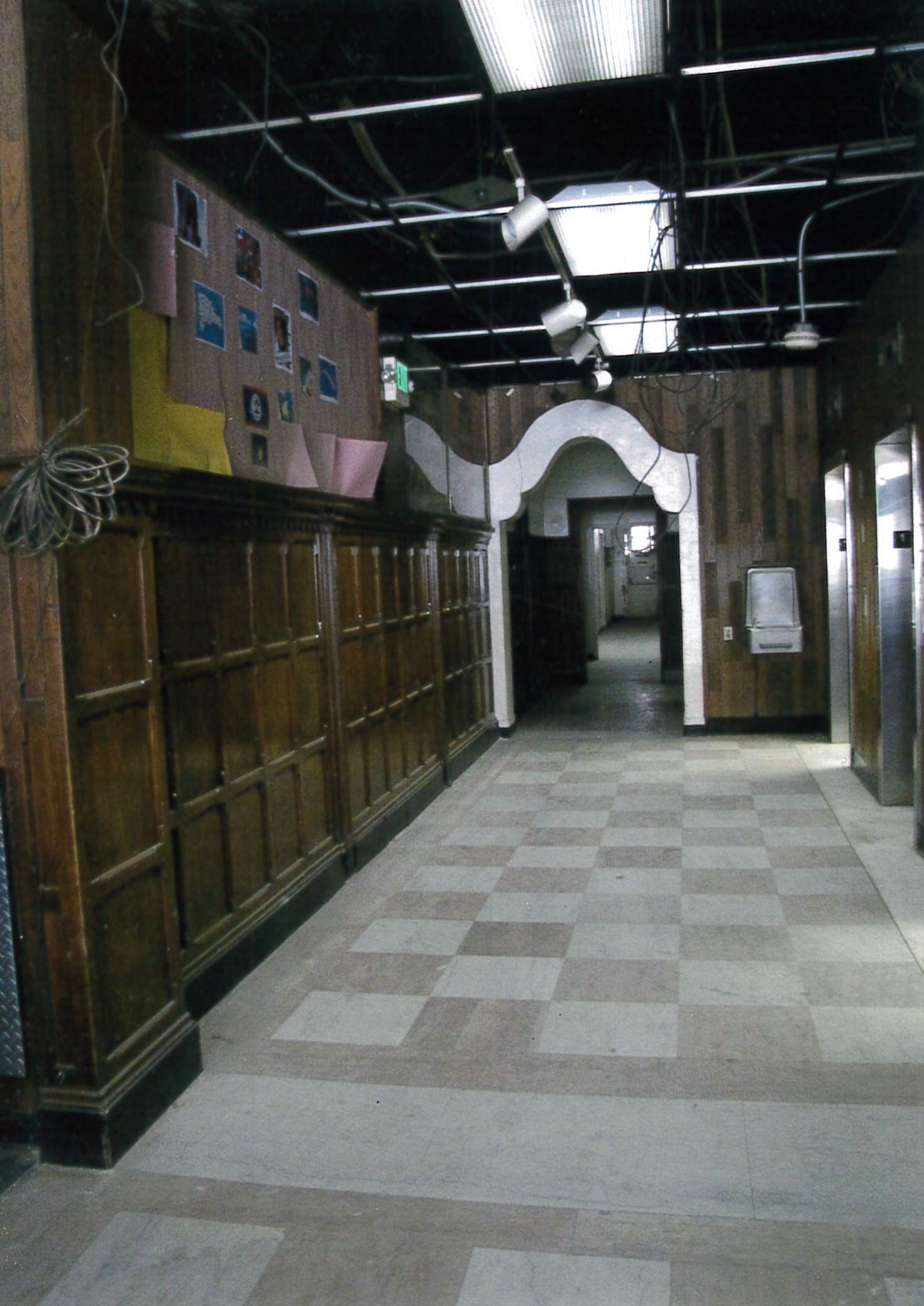 |
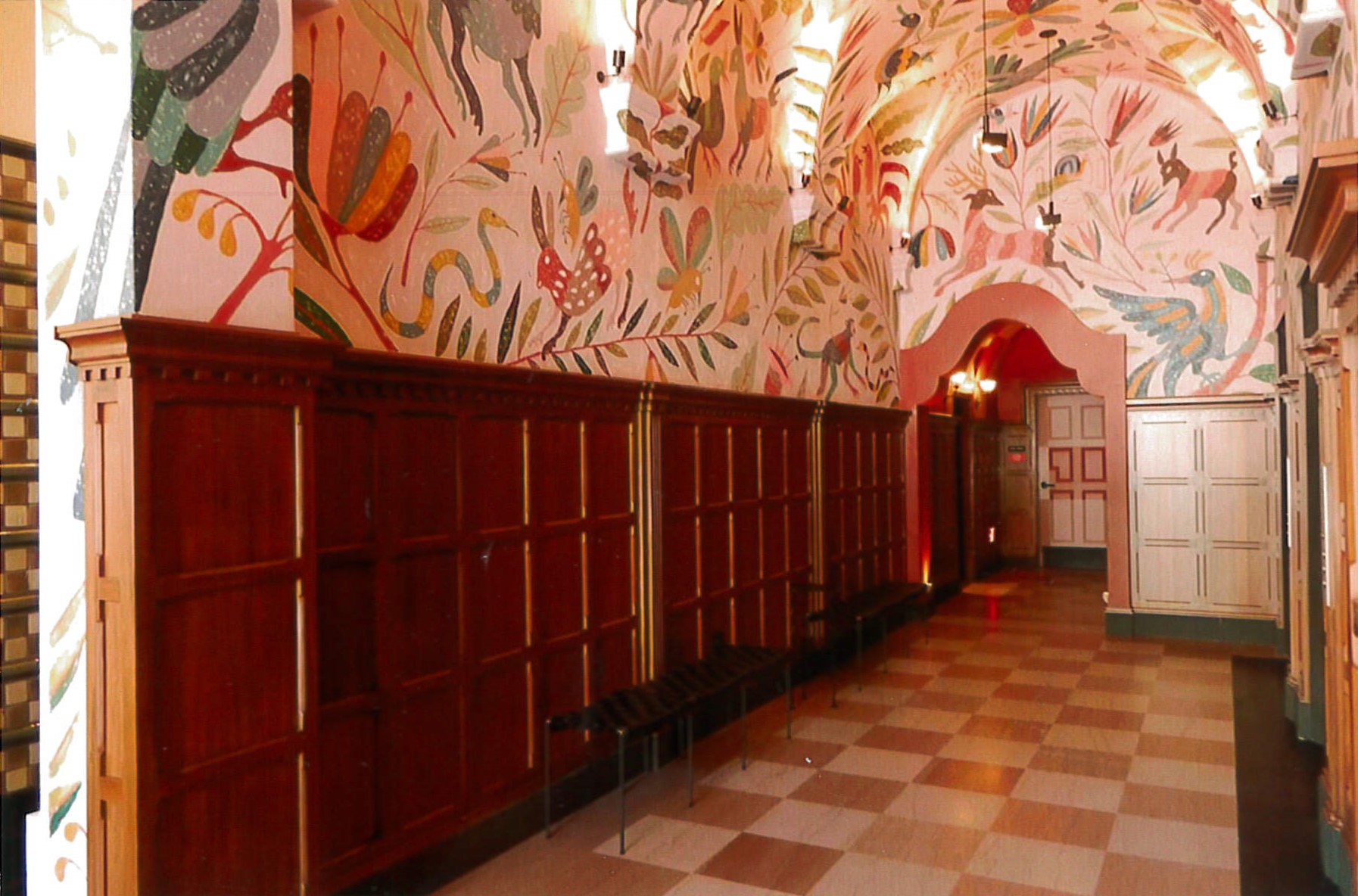 |
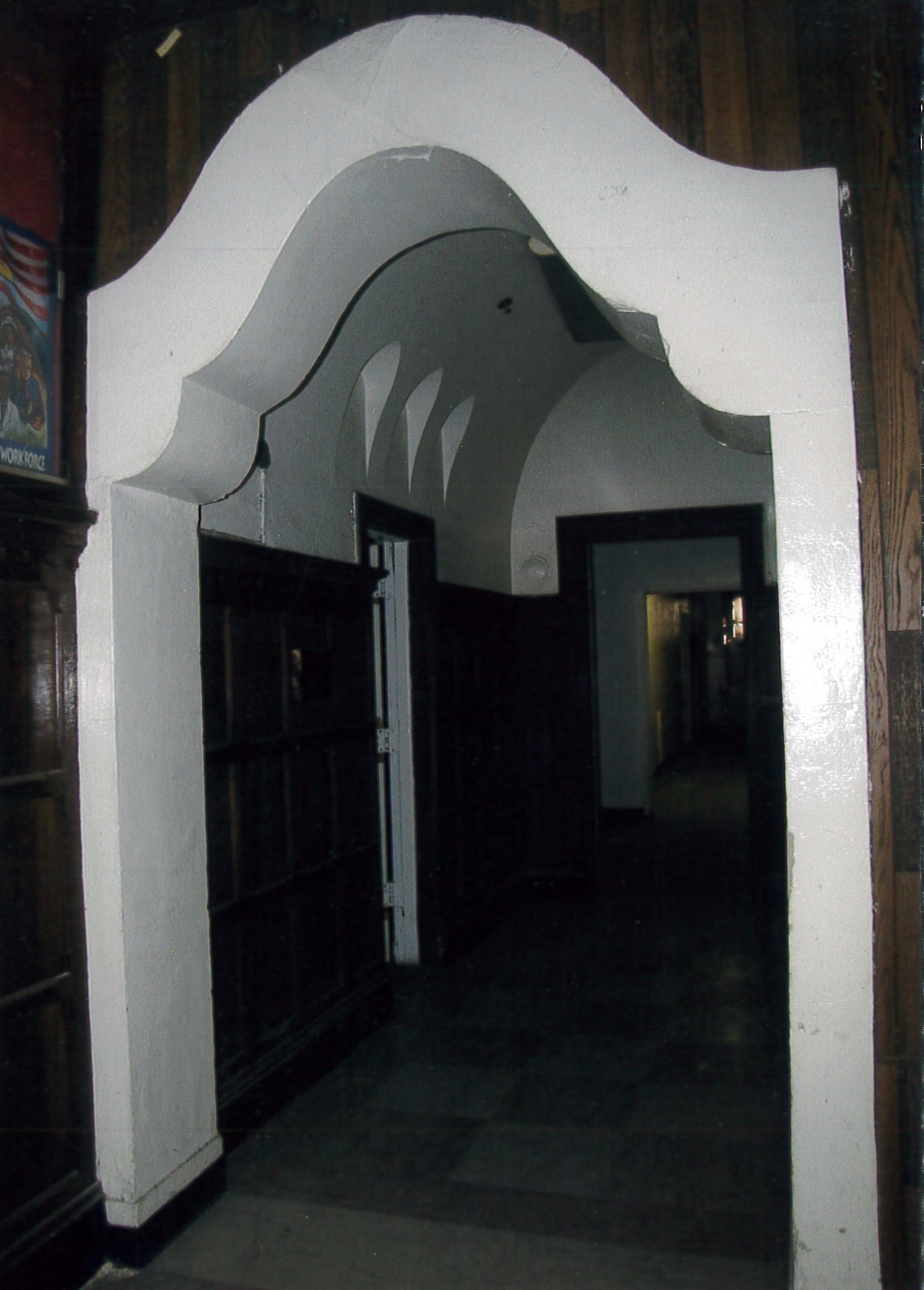 |
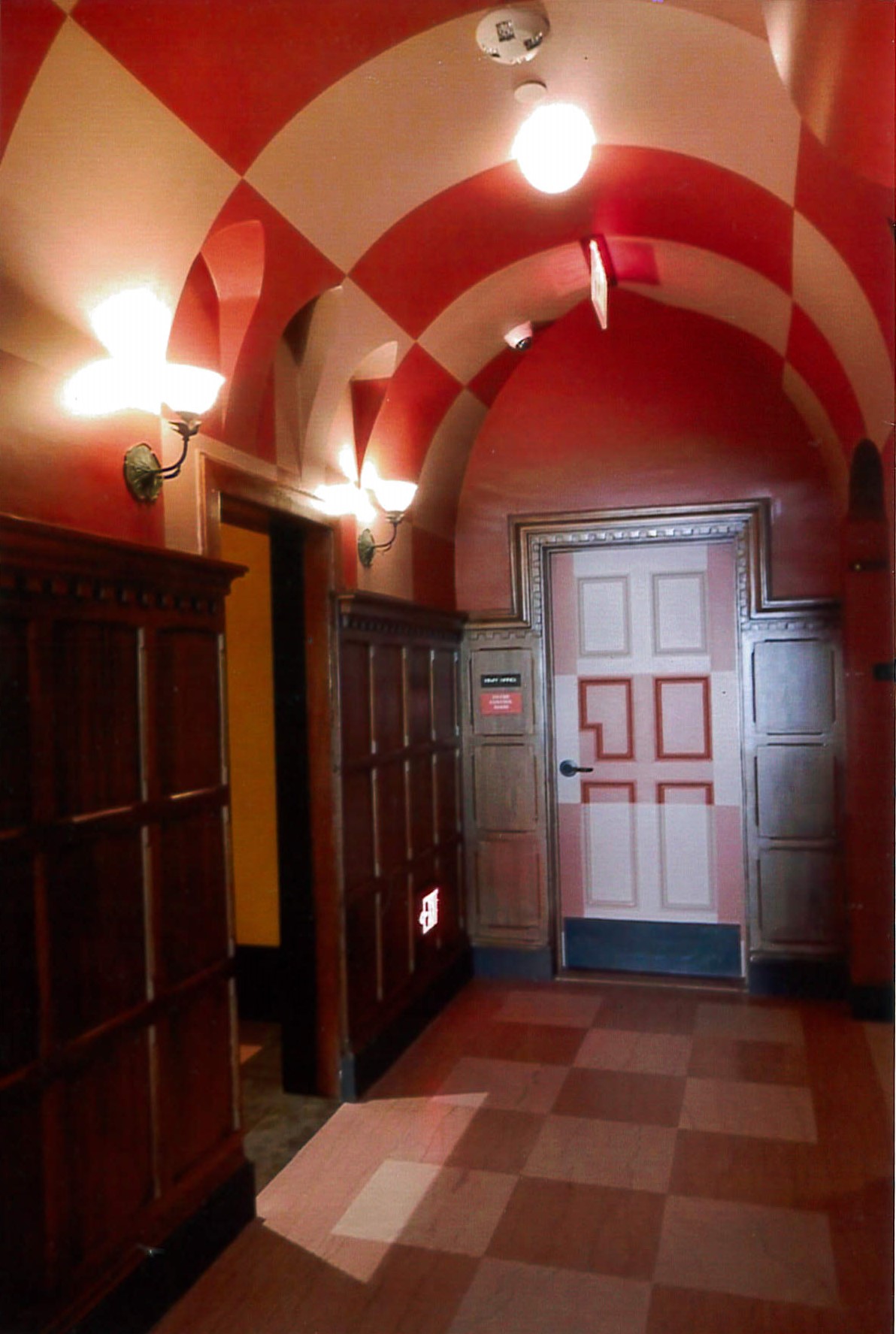 |
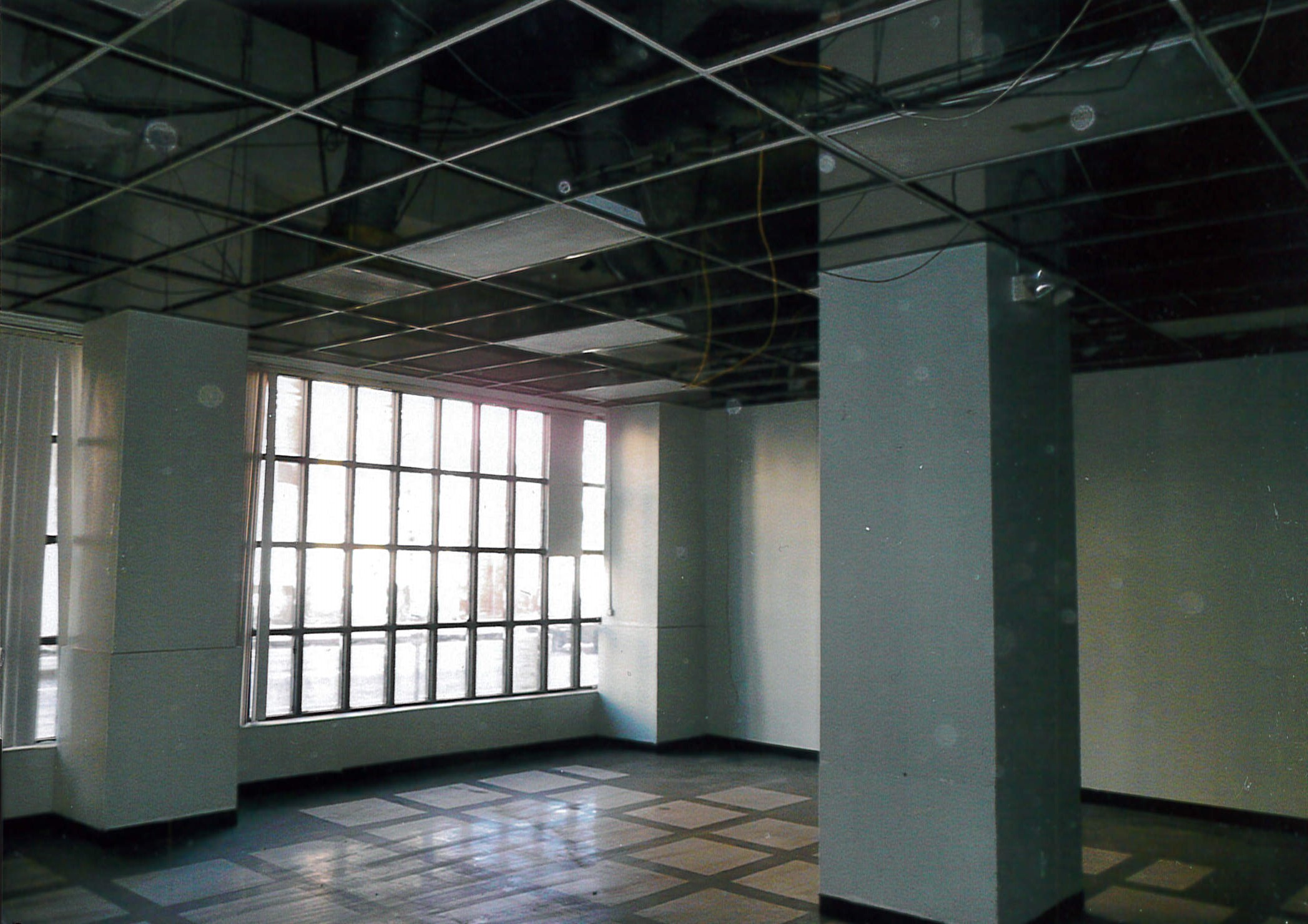 |
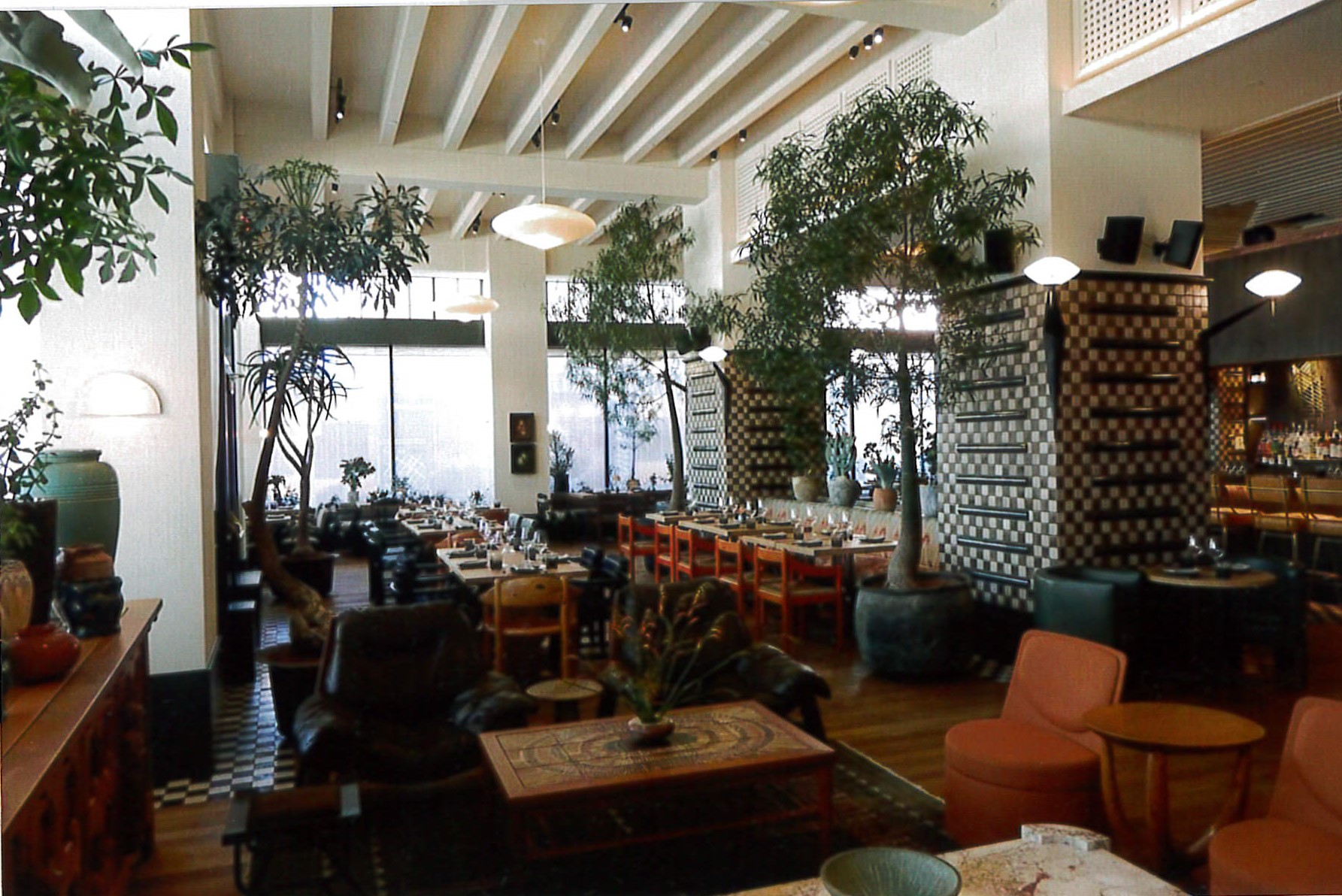 |
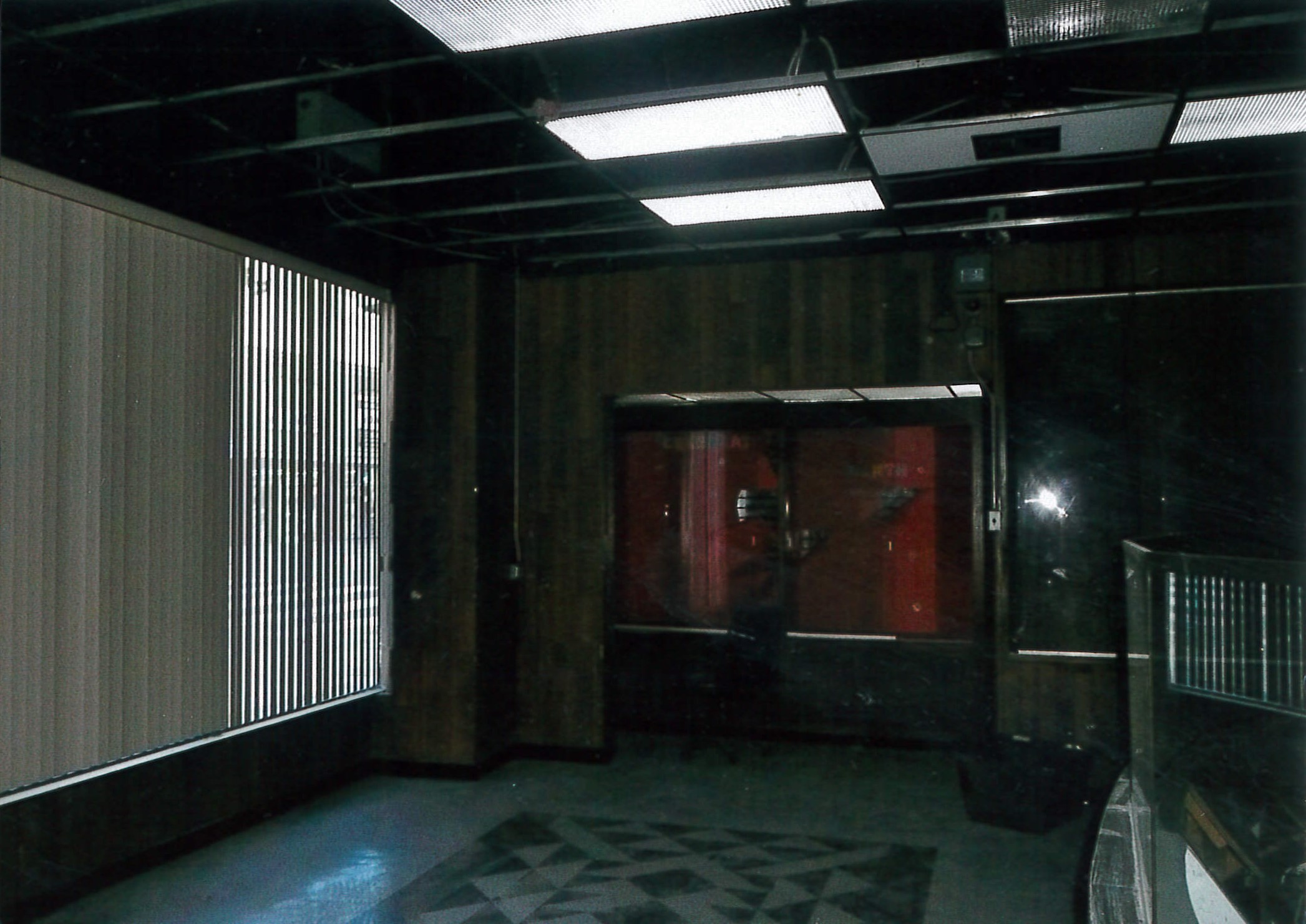 |
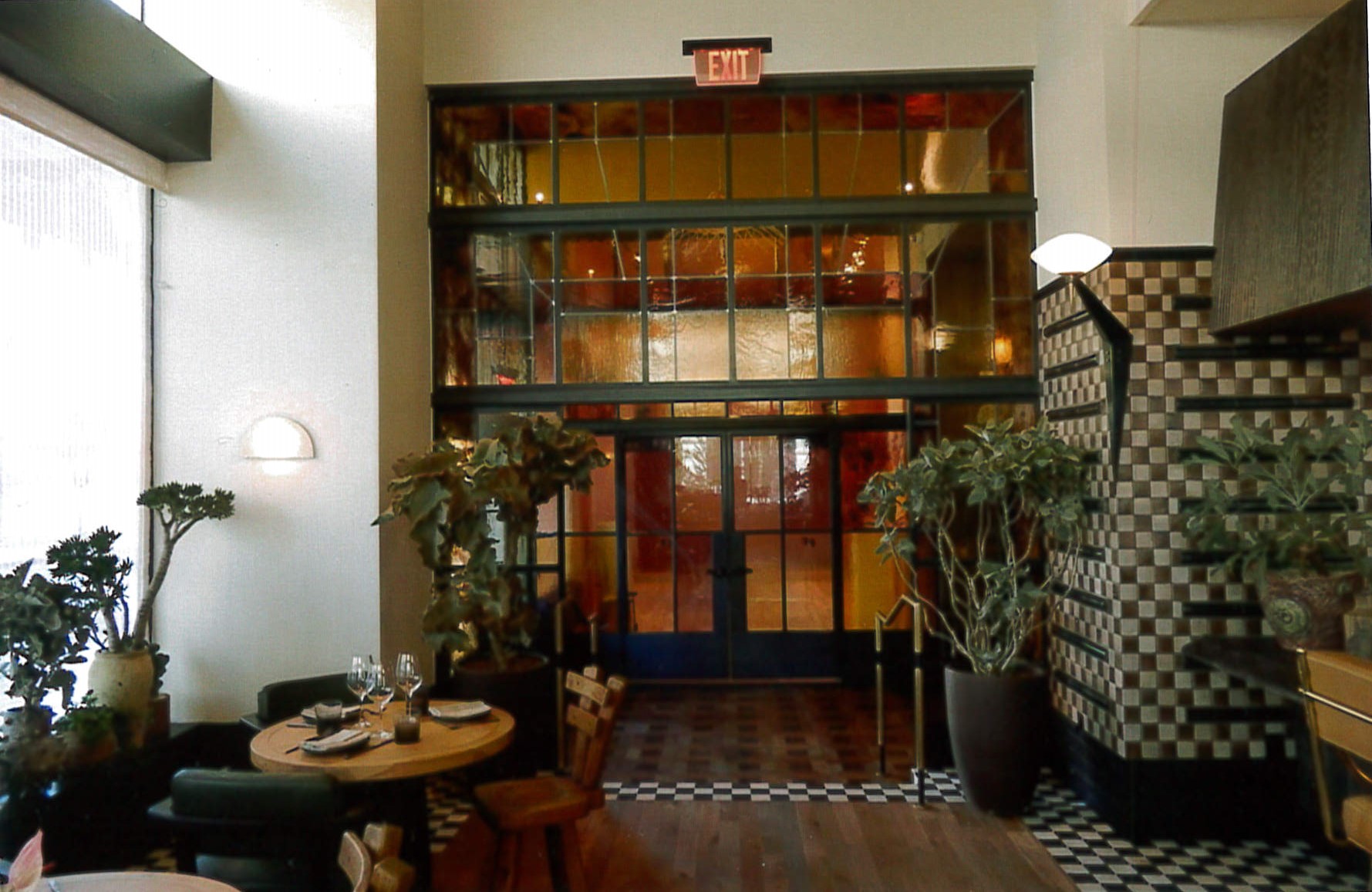 |
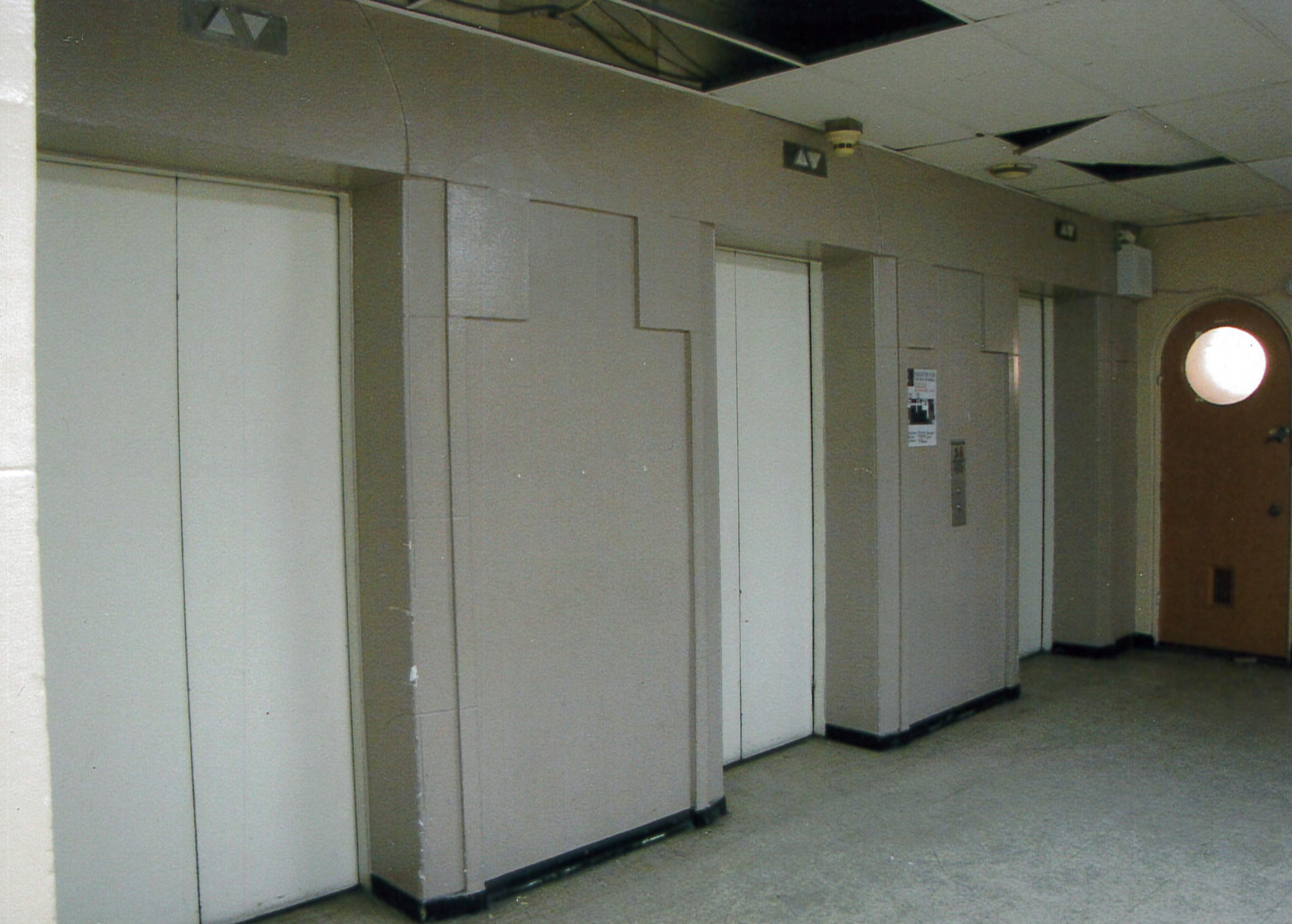 |
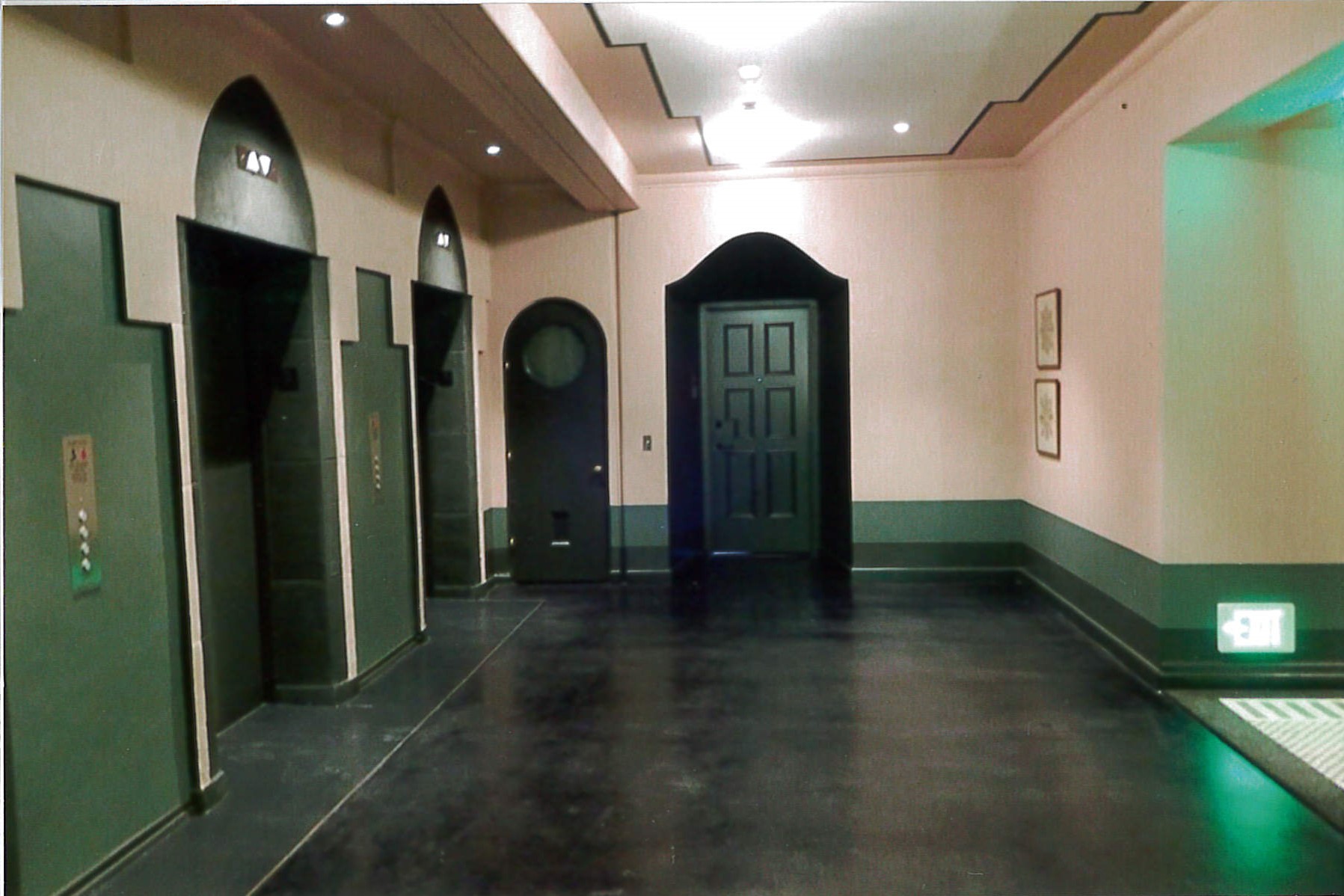 |
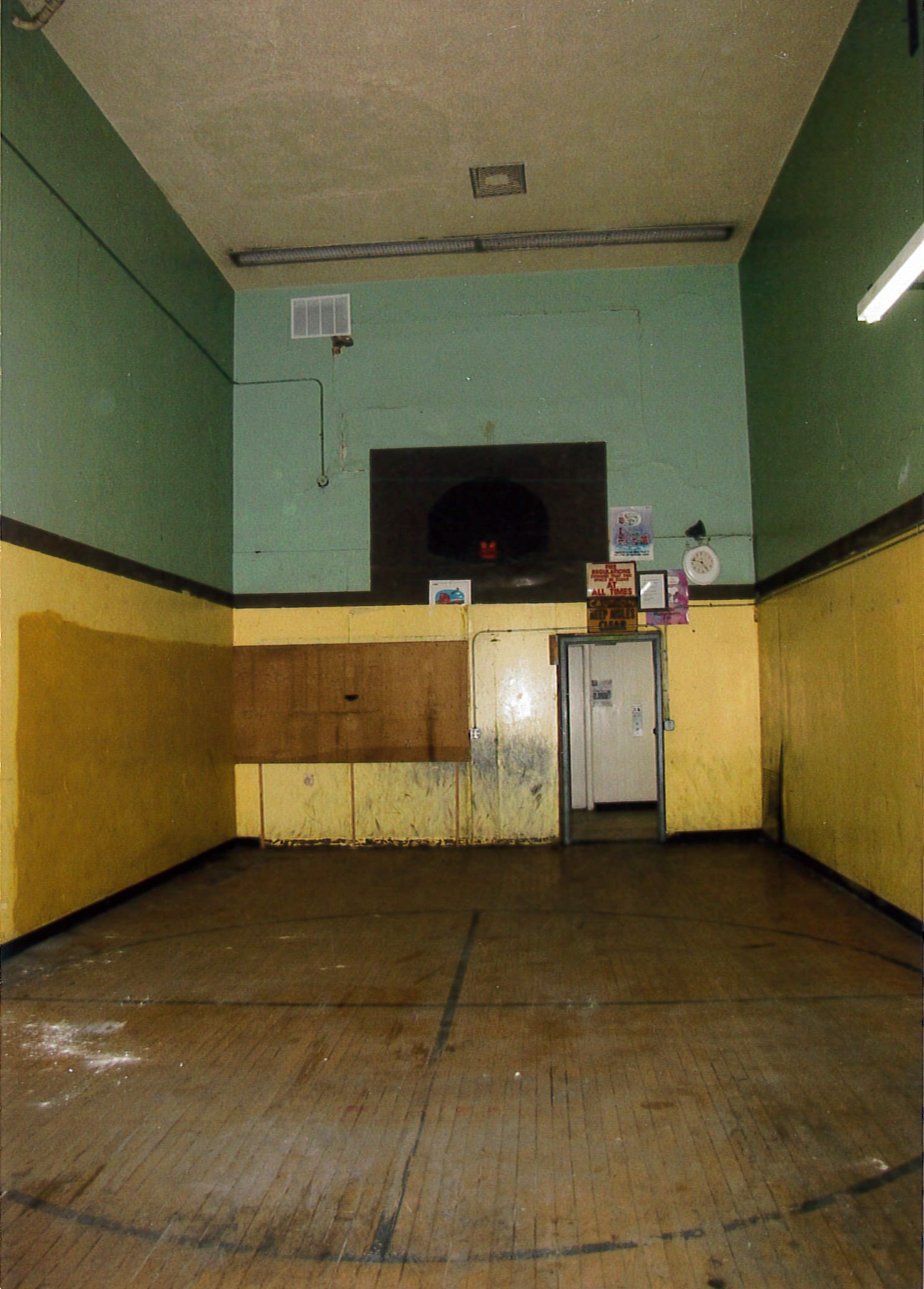 |
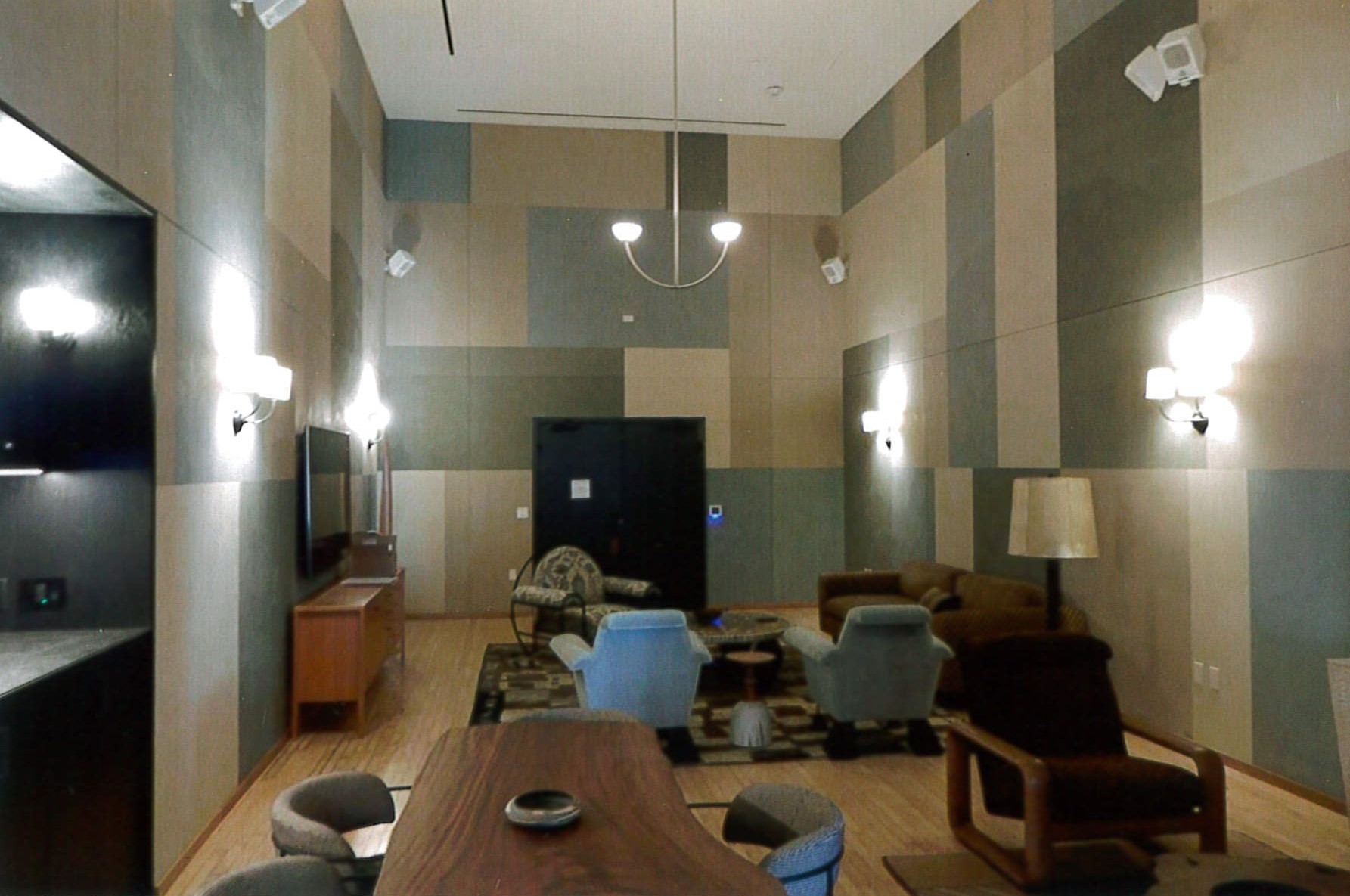 |
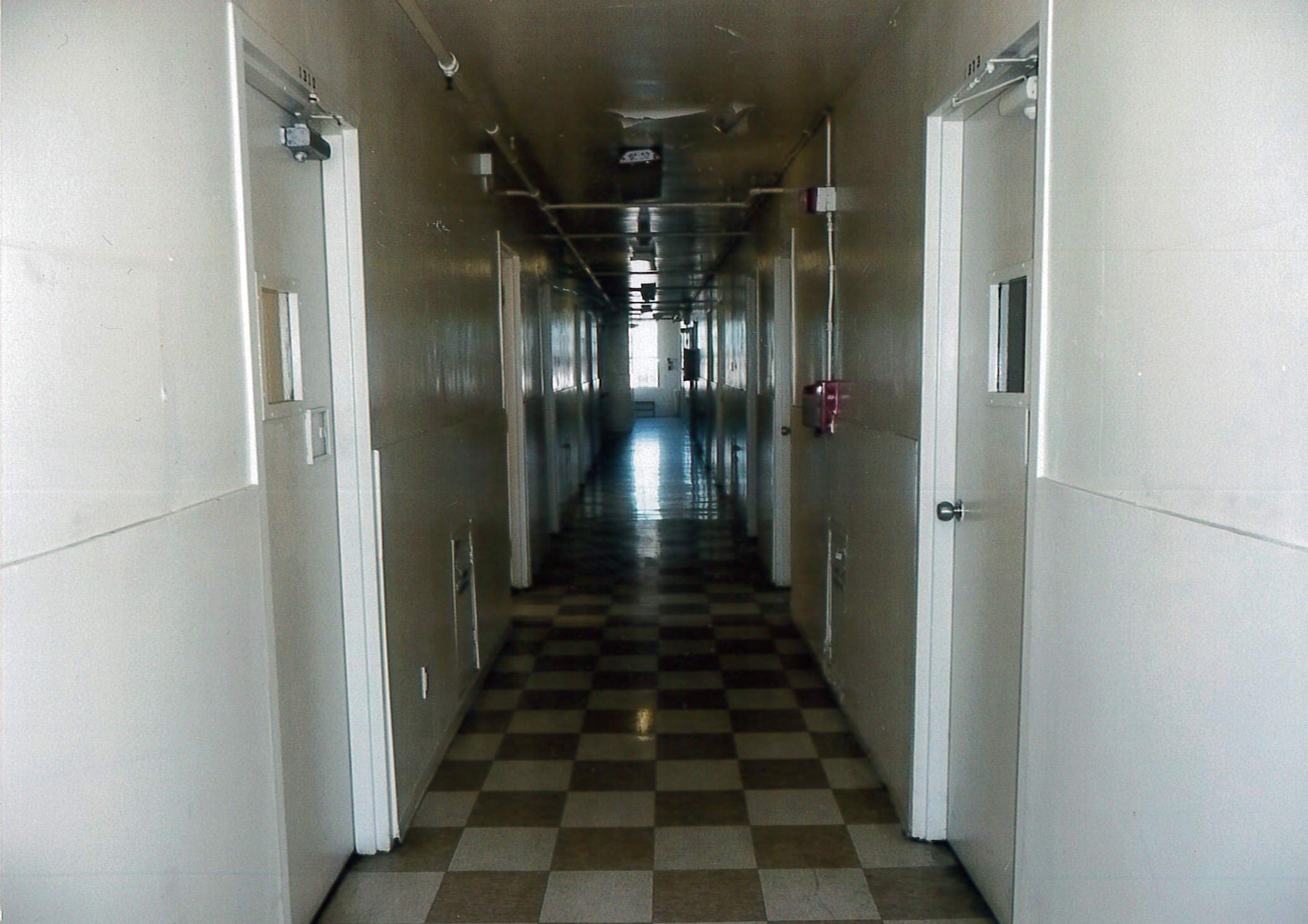 |
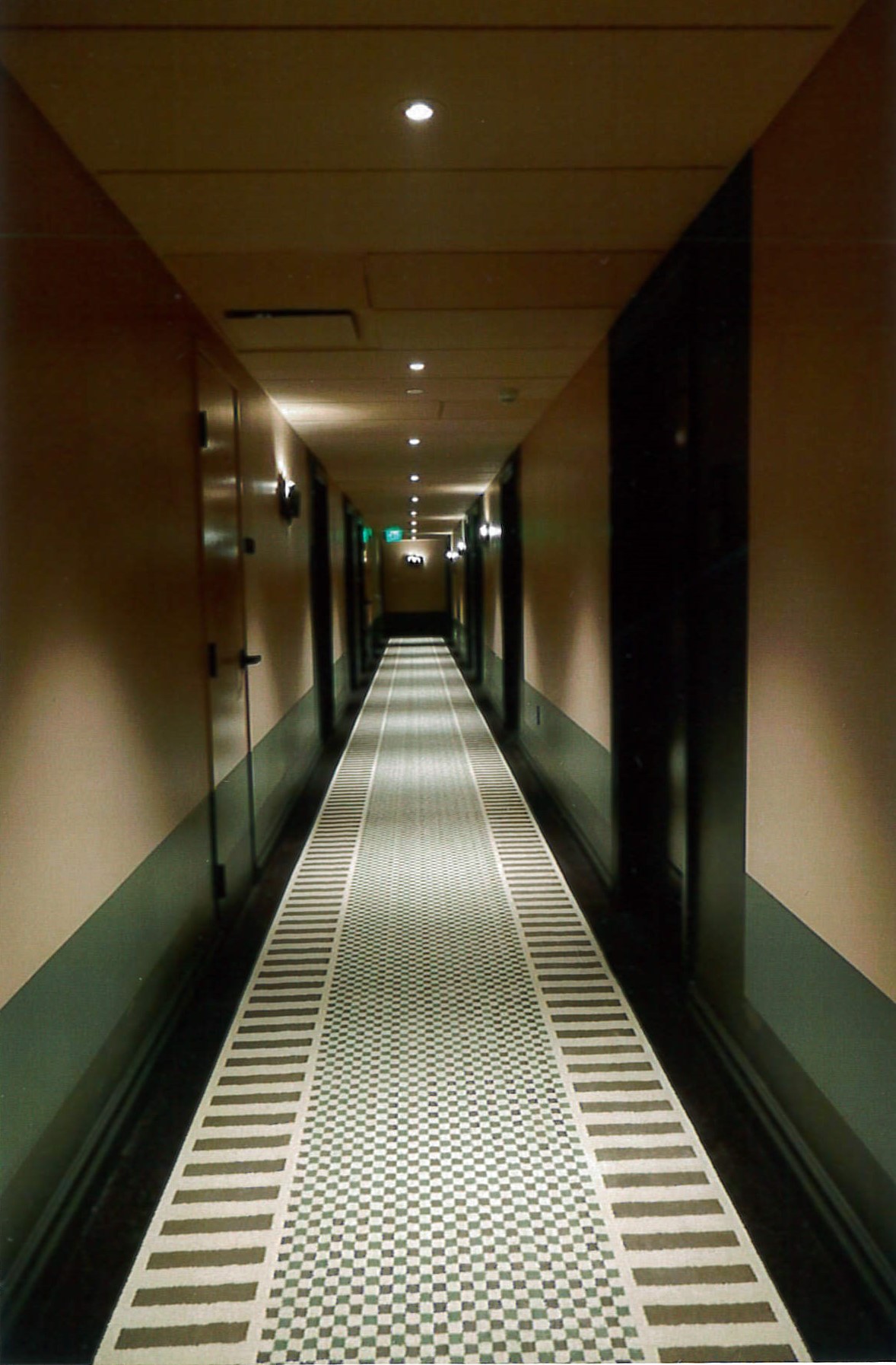 |
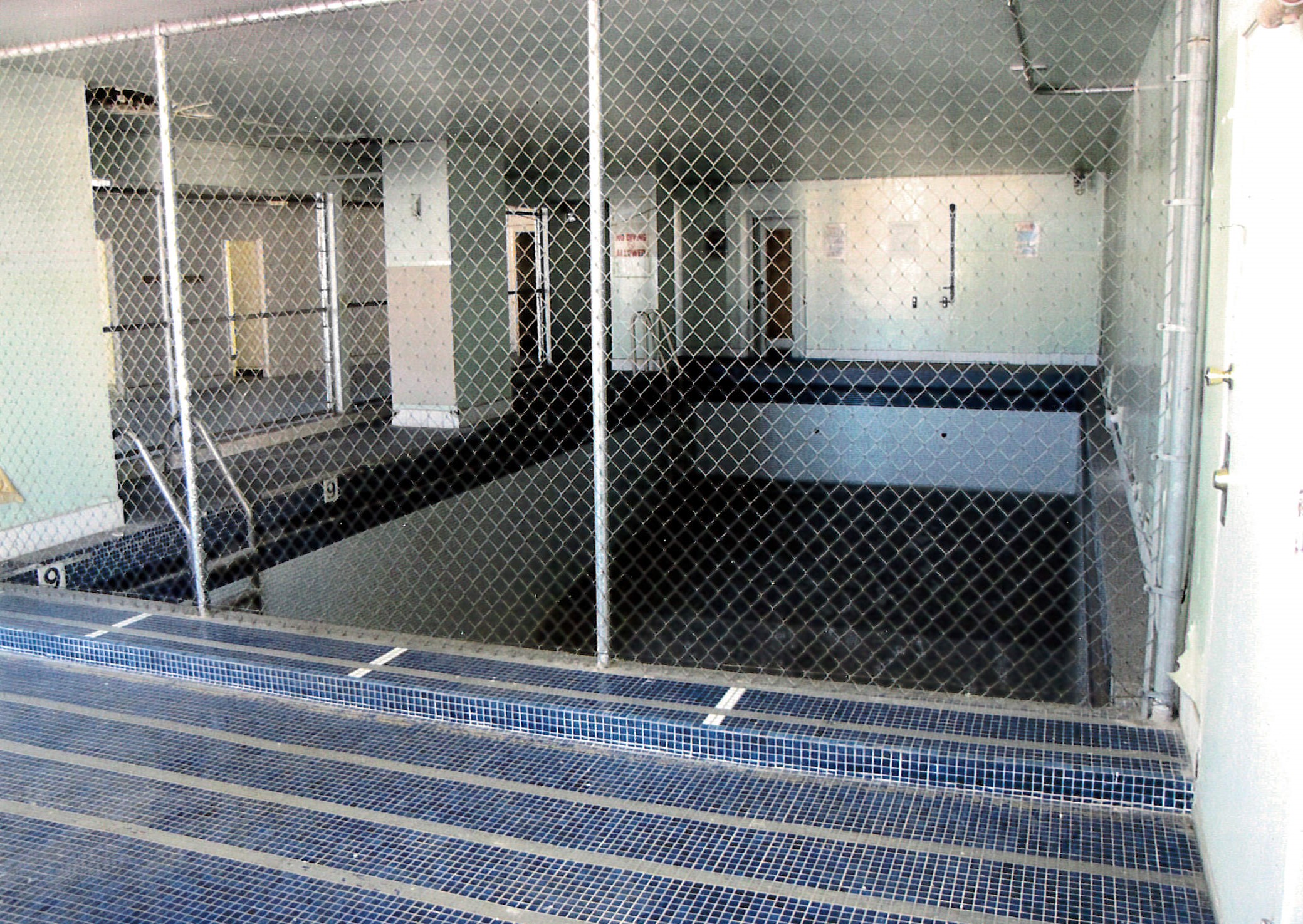 |
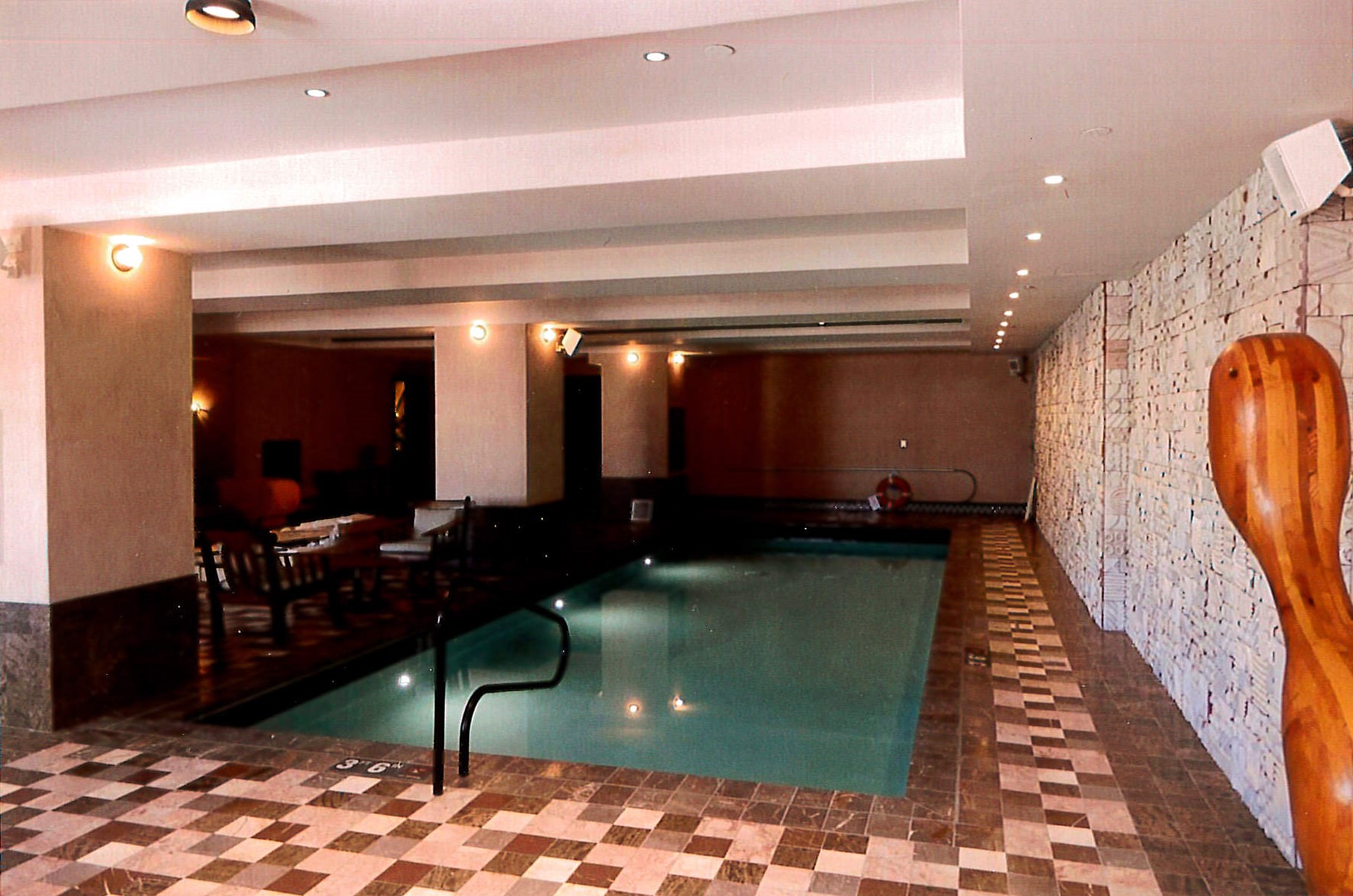 |
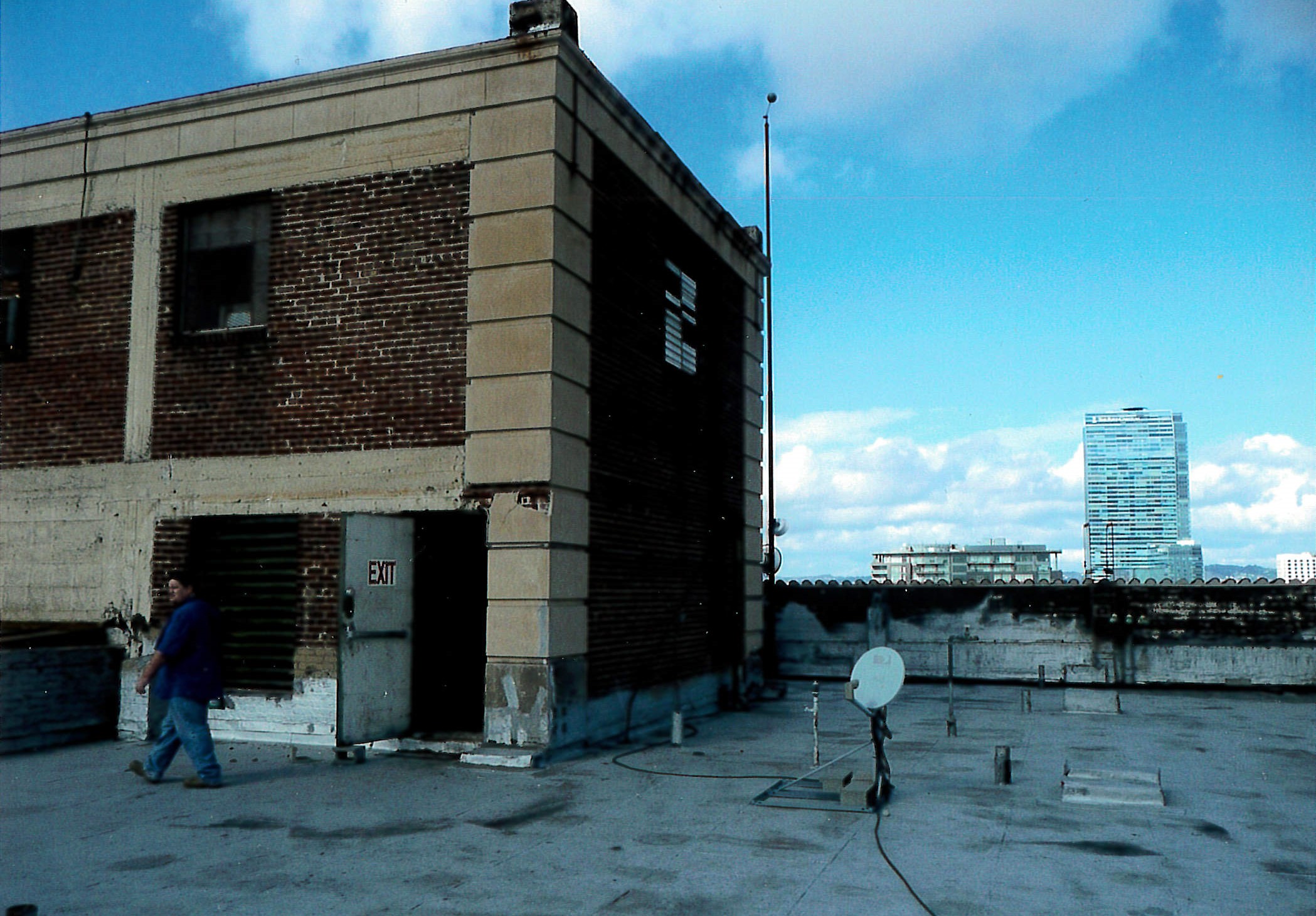 |
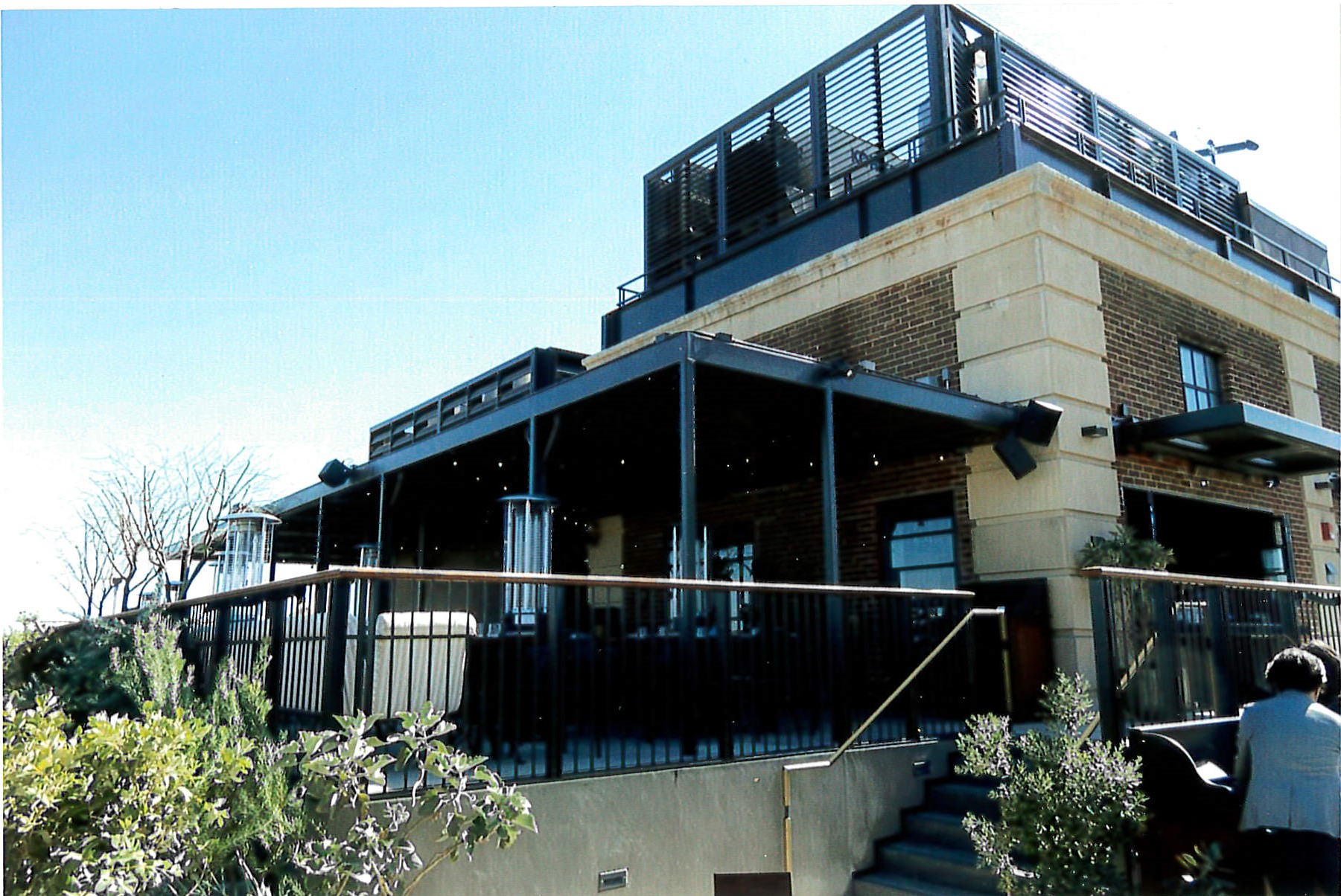 |
Kearny-Pine Building Before and After Photos
| BEFORE | AFTER |
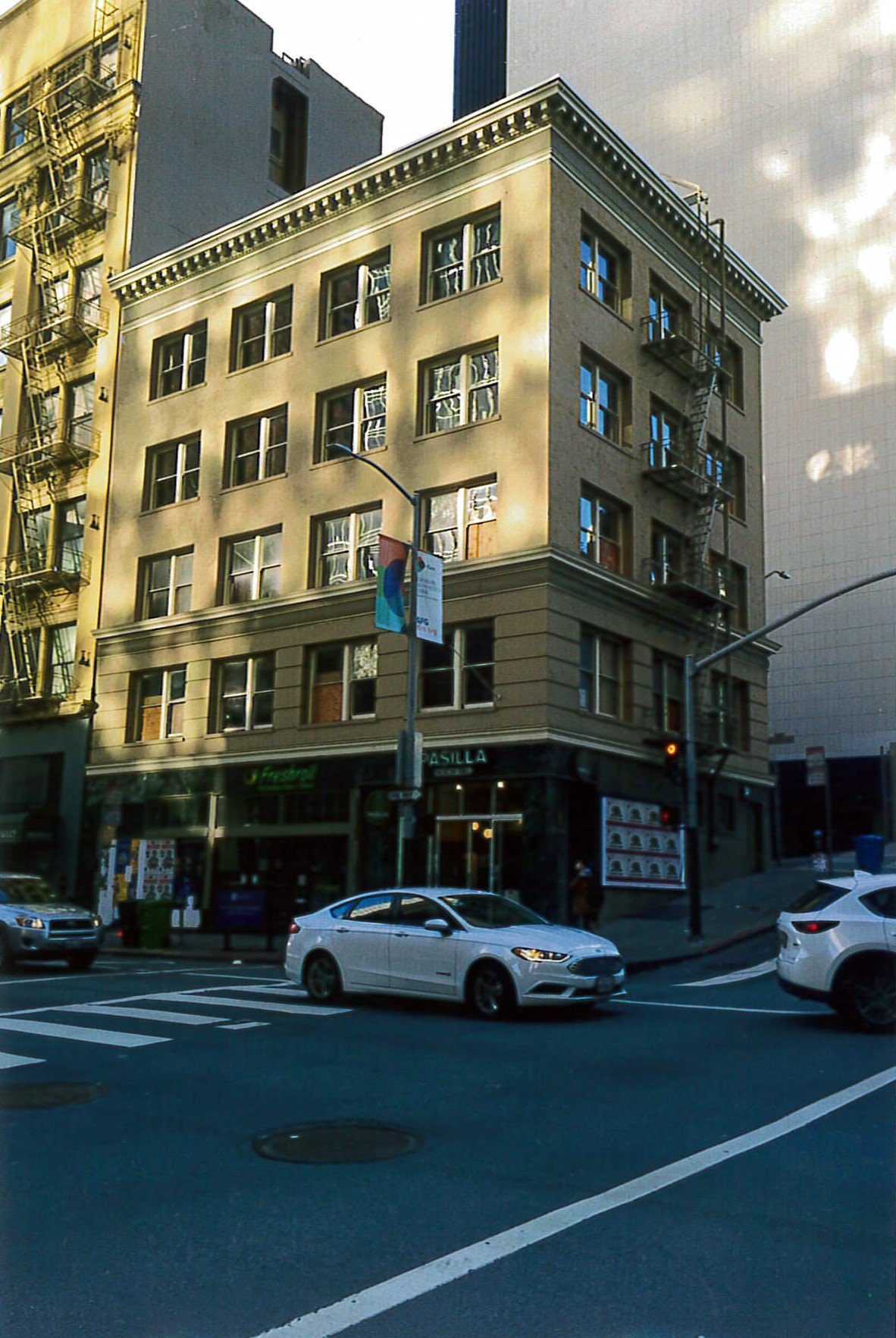 |
 |
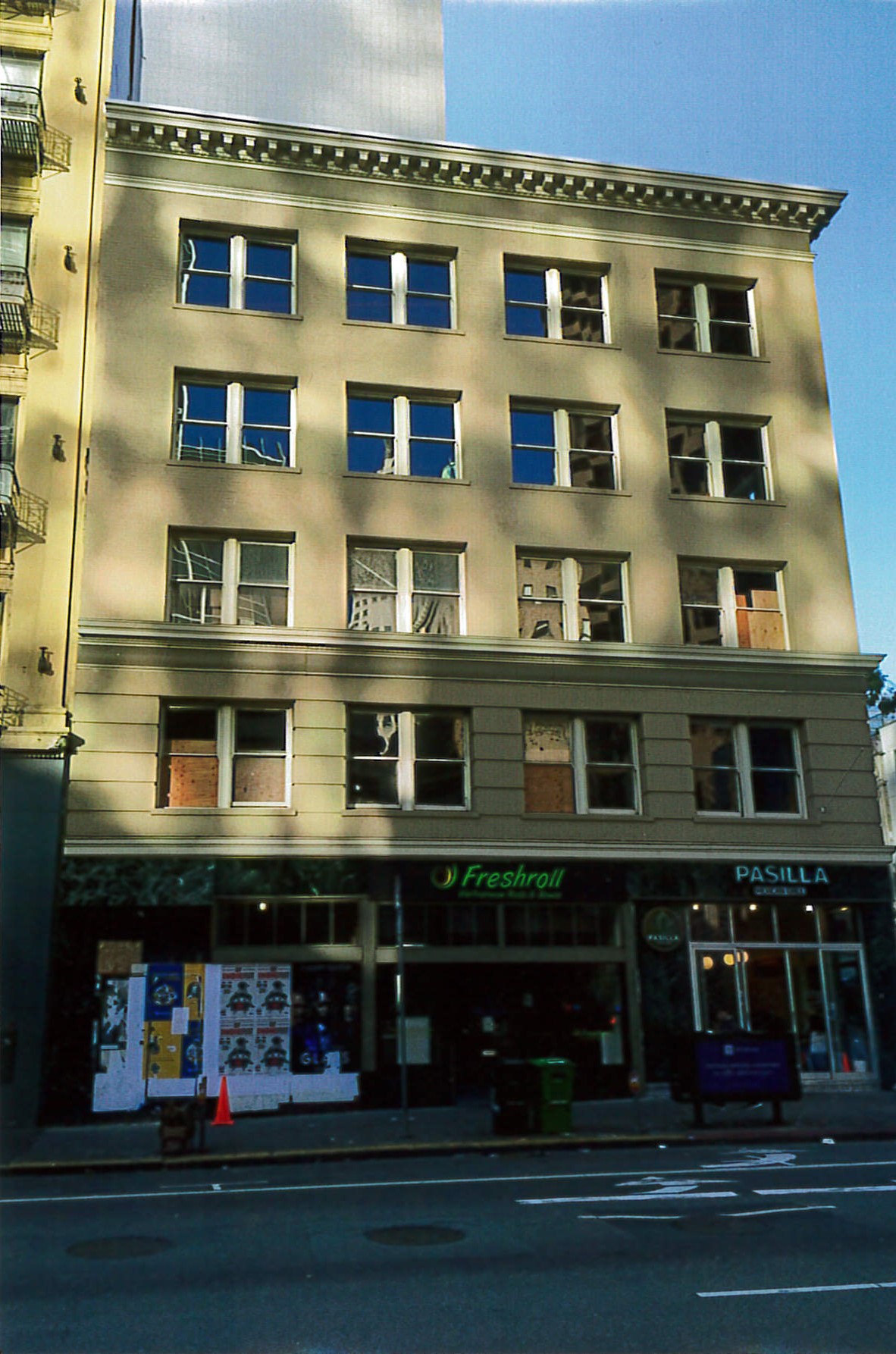 |
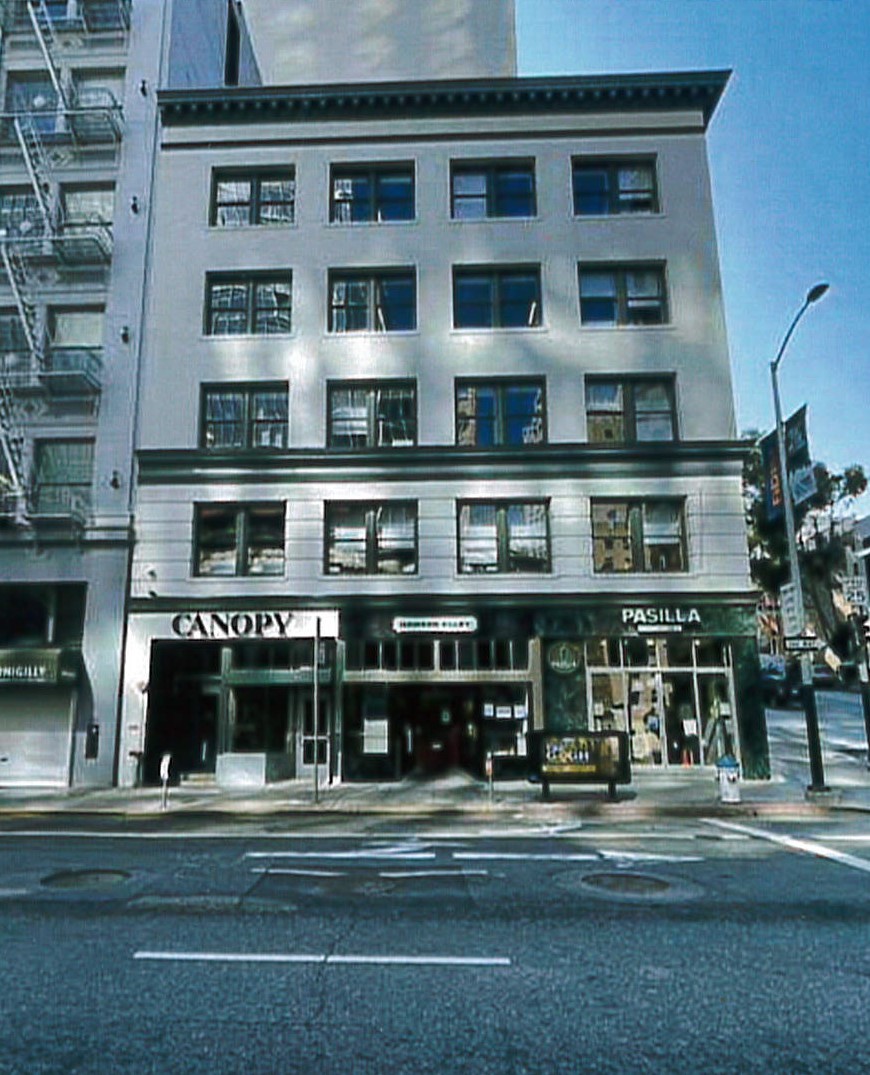 |
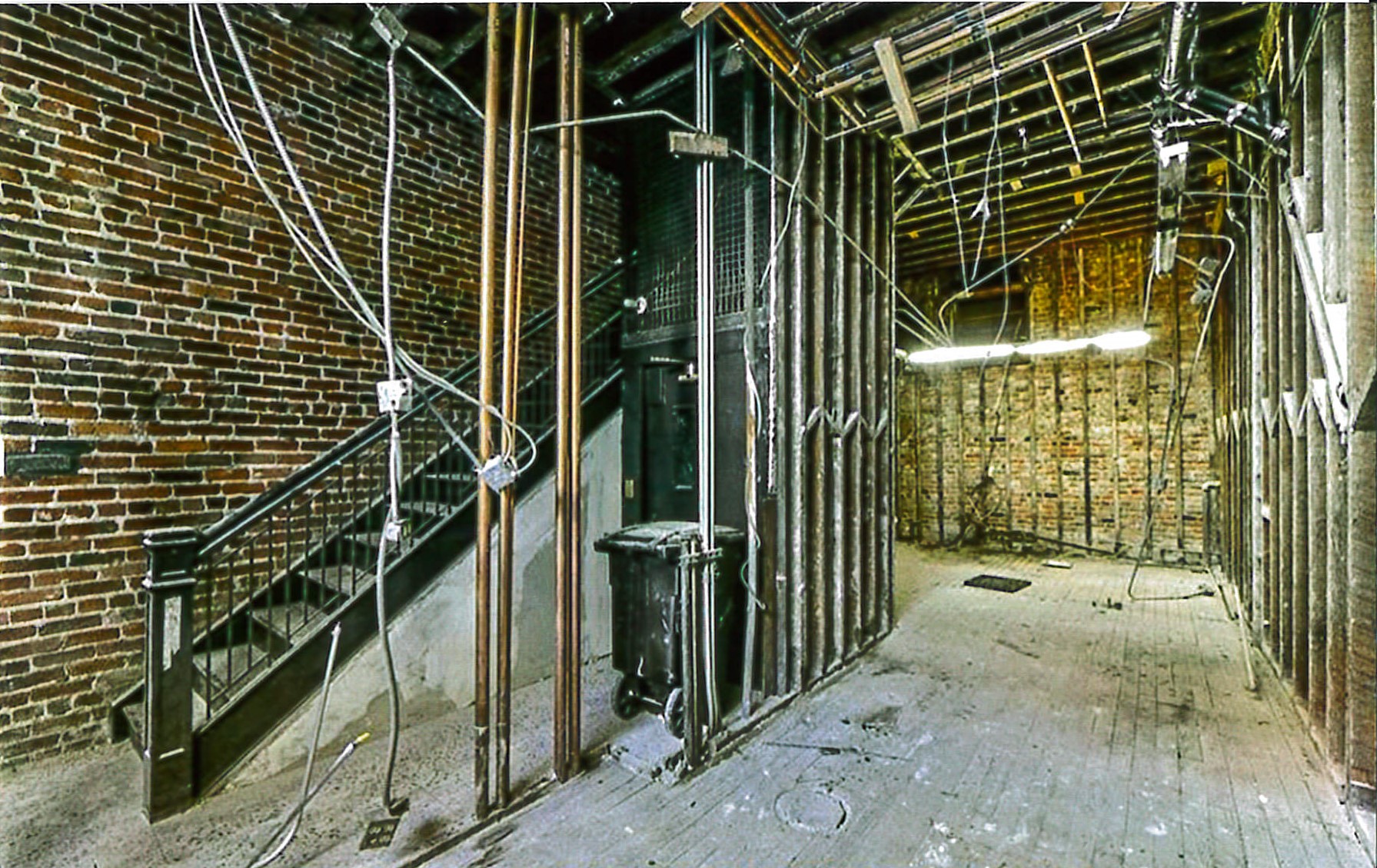 |
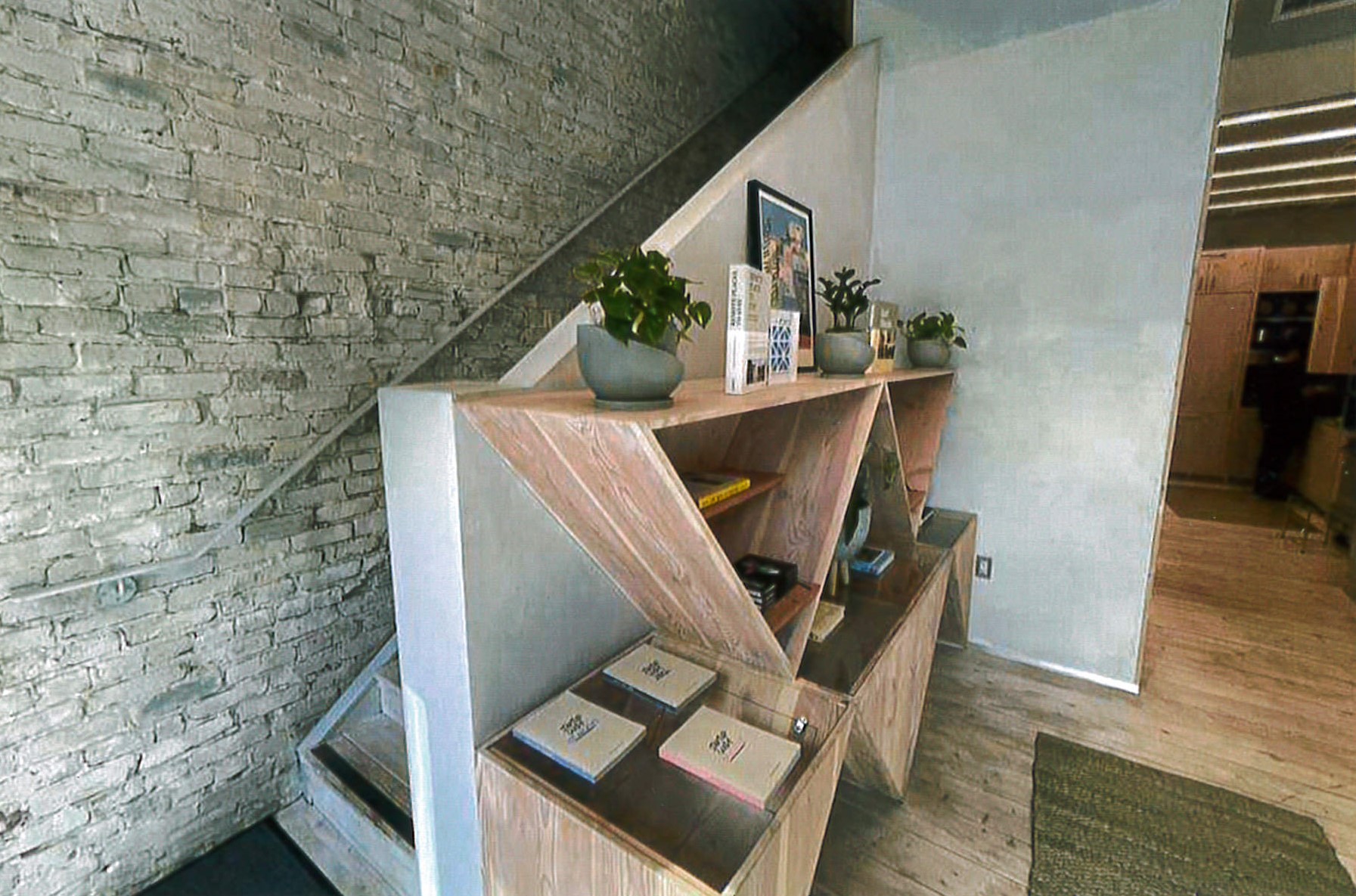 |
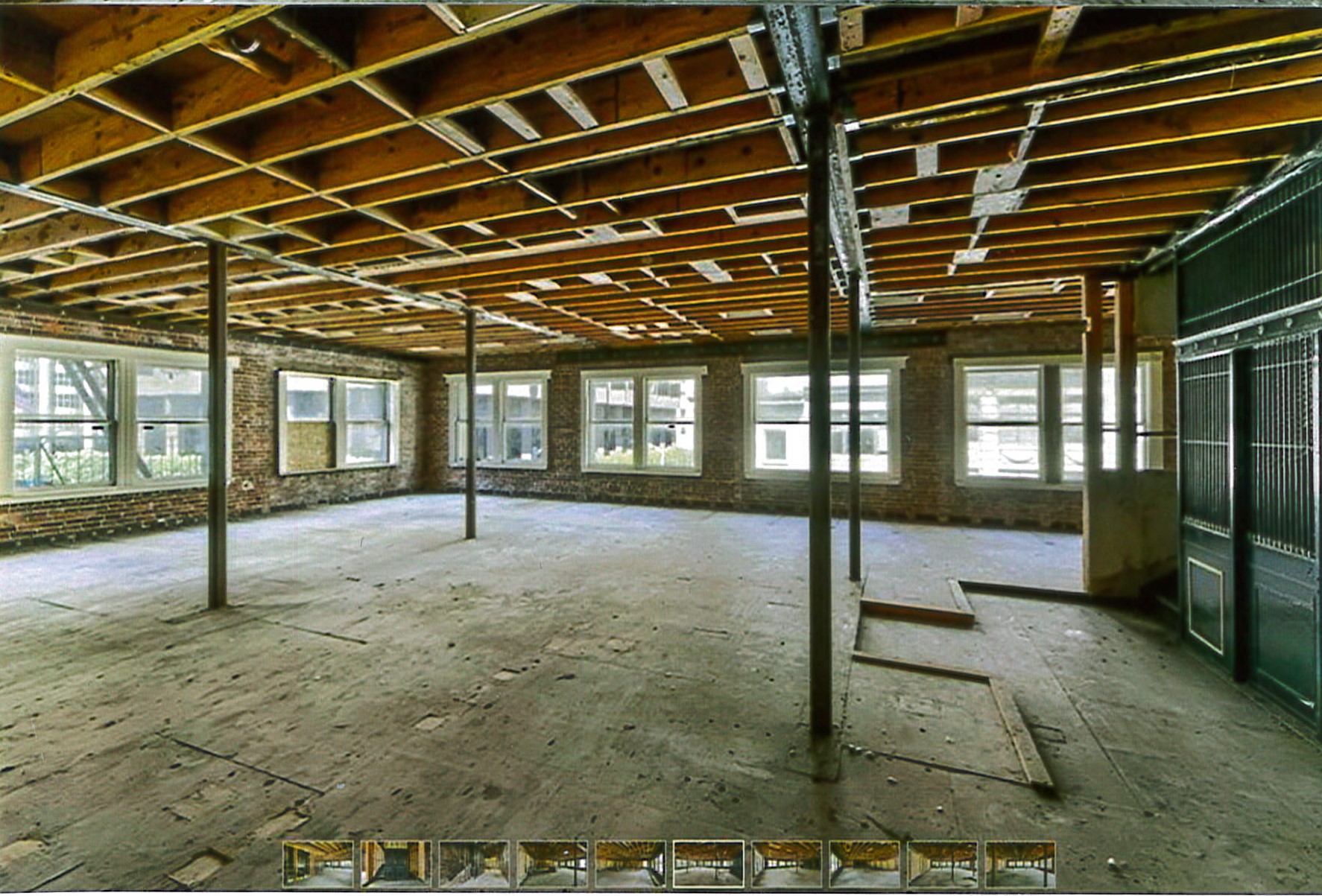 |
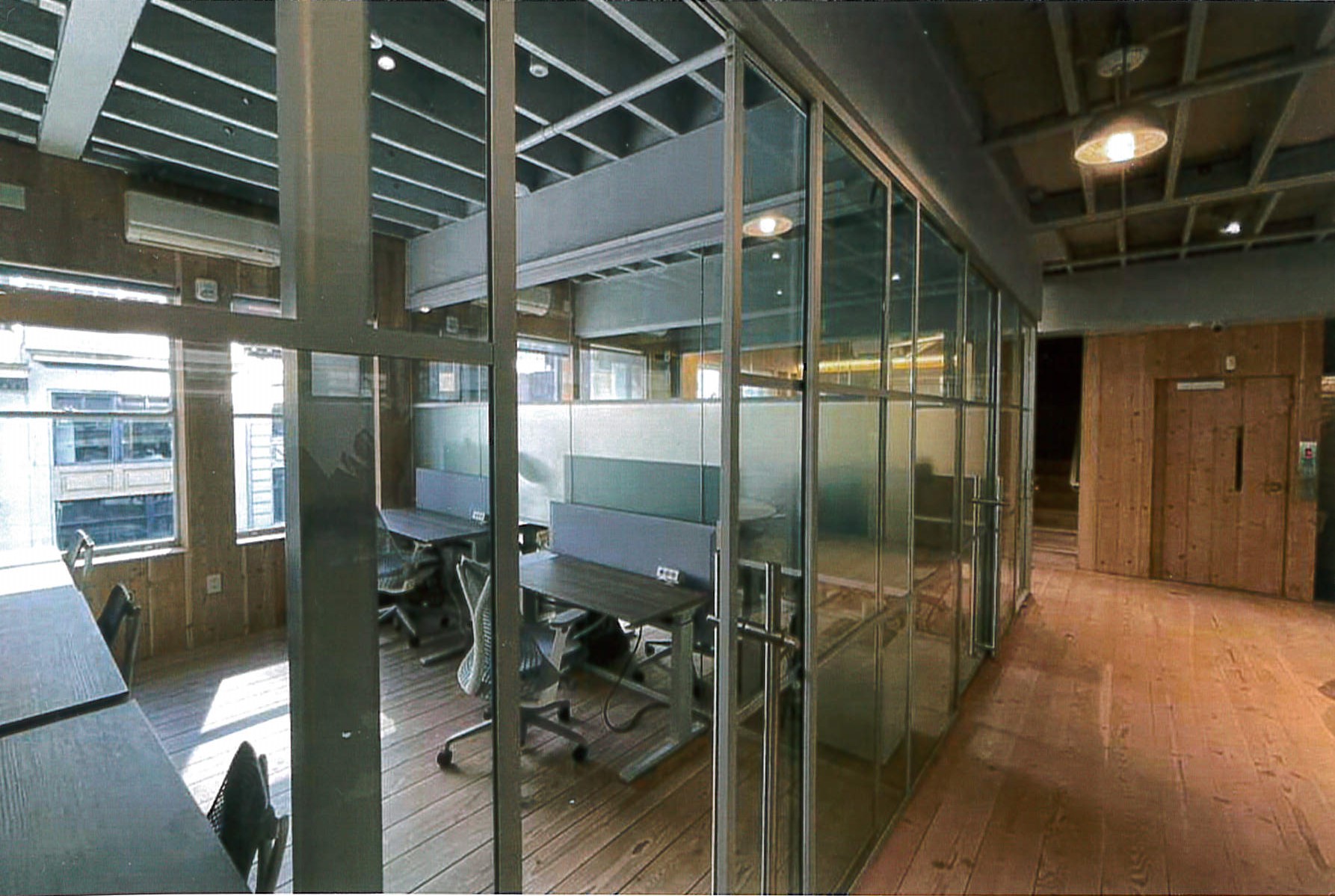 |
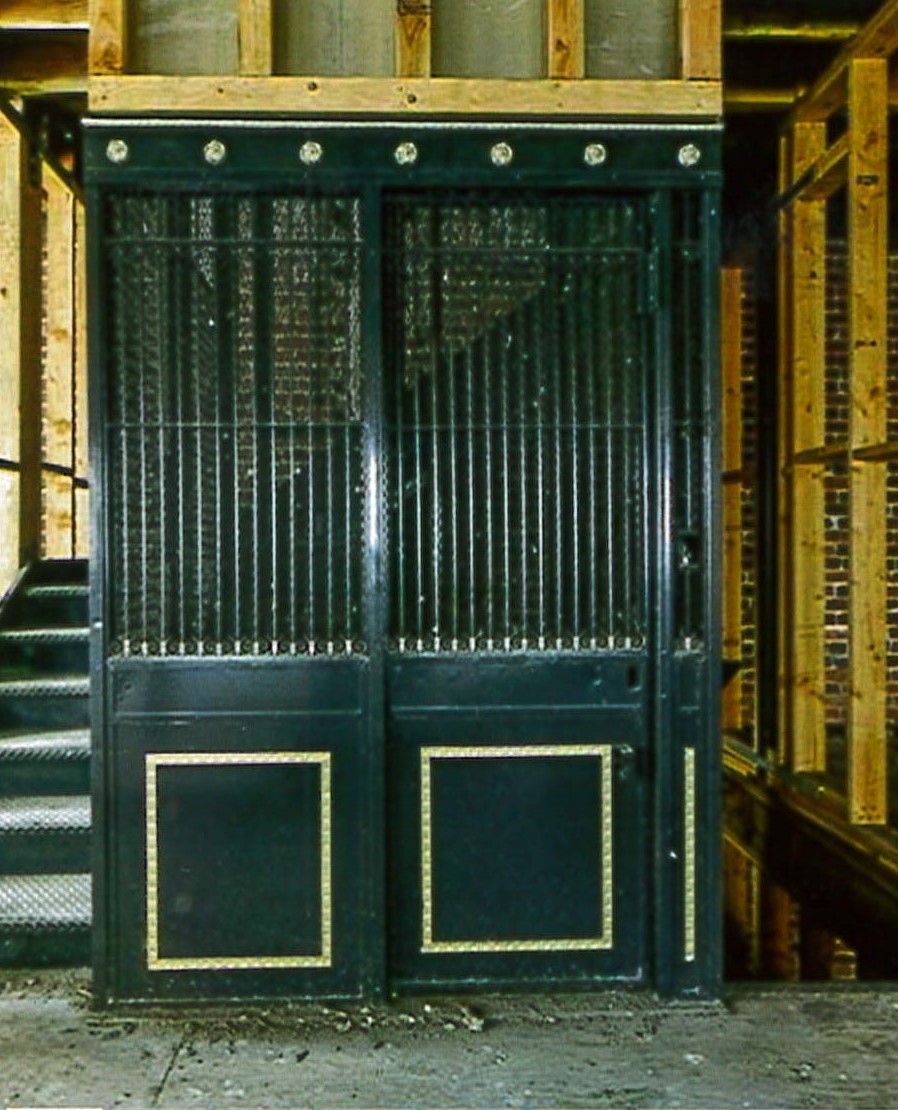 |
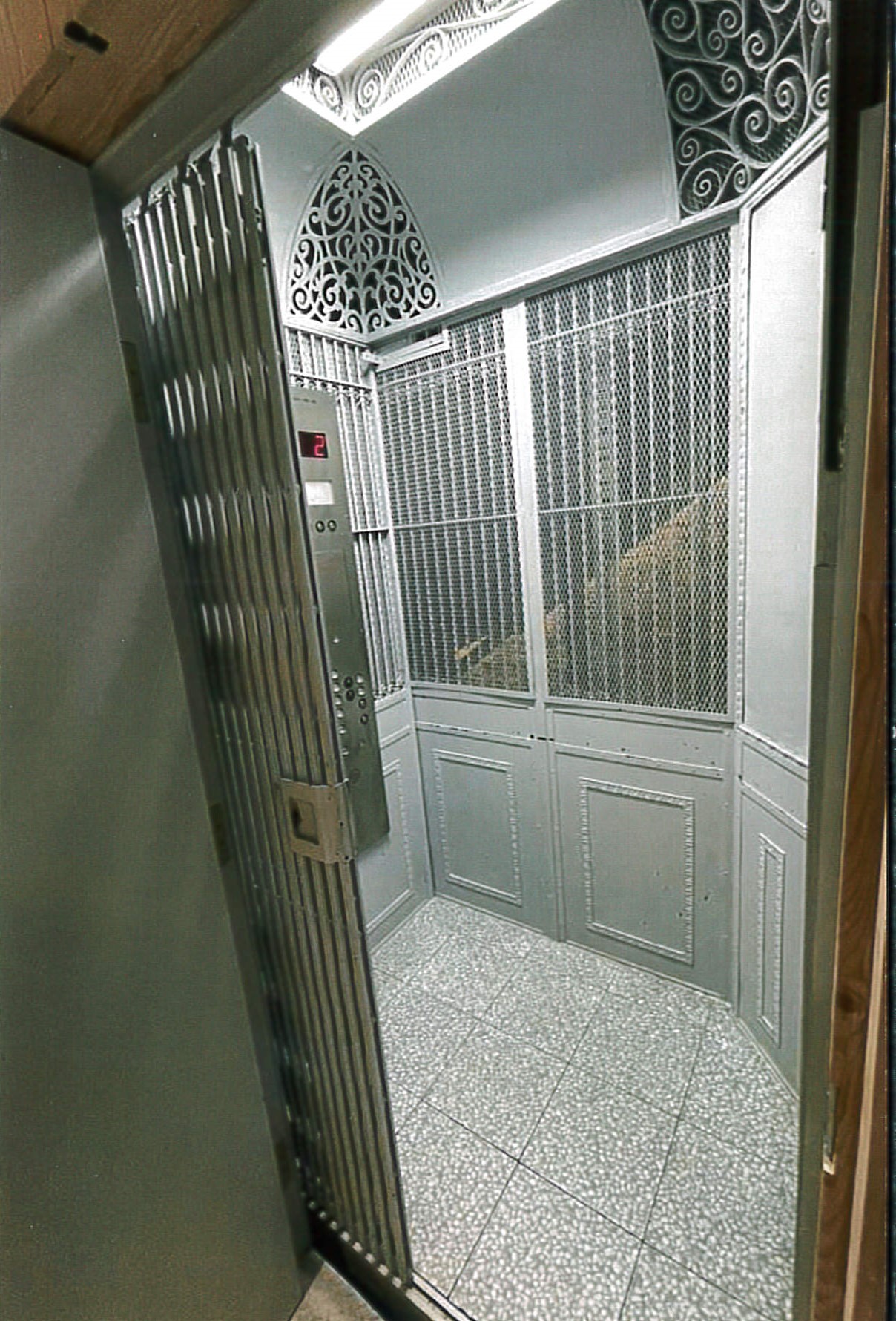 |
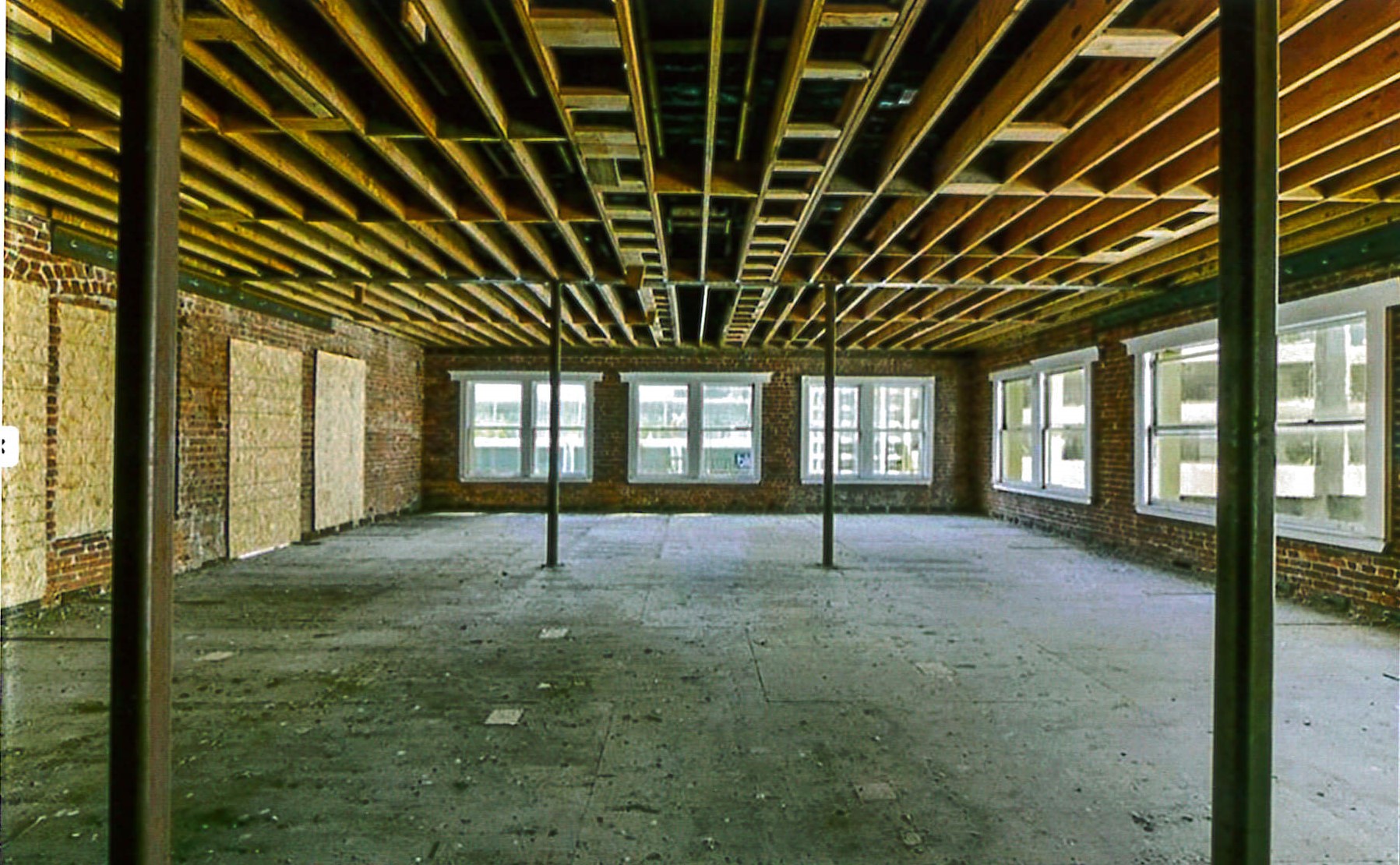 |
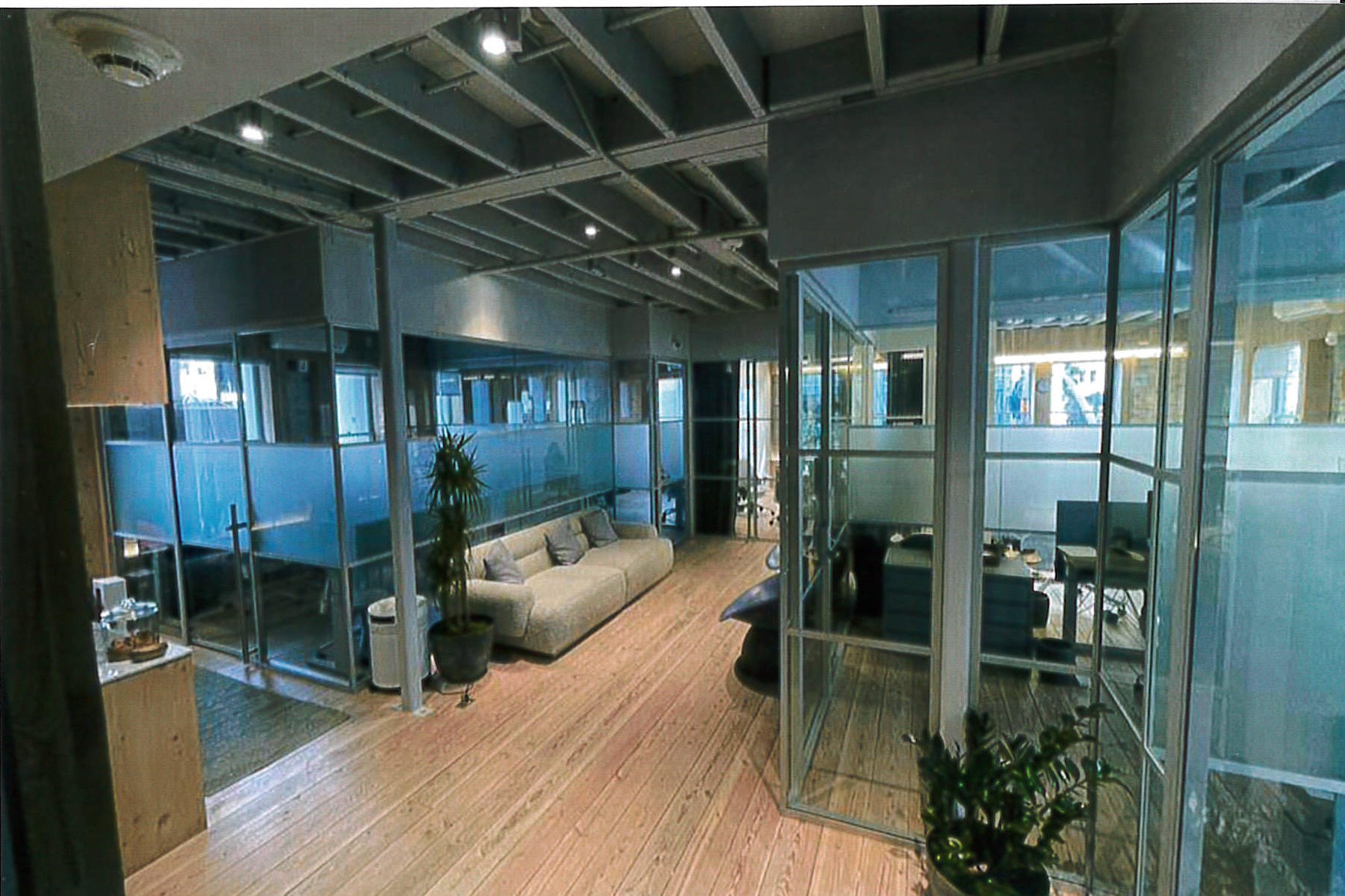 |
Quong Wo Sing Building Before and After Photos
| BEFORE | AFTER |
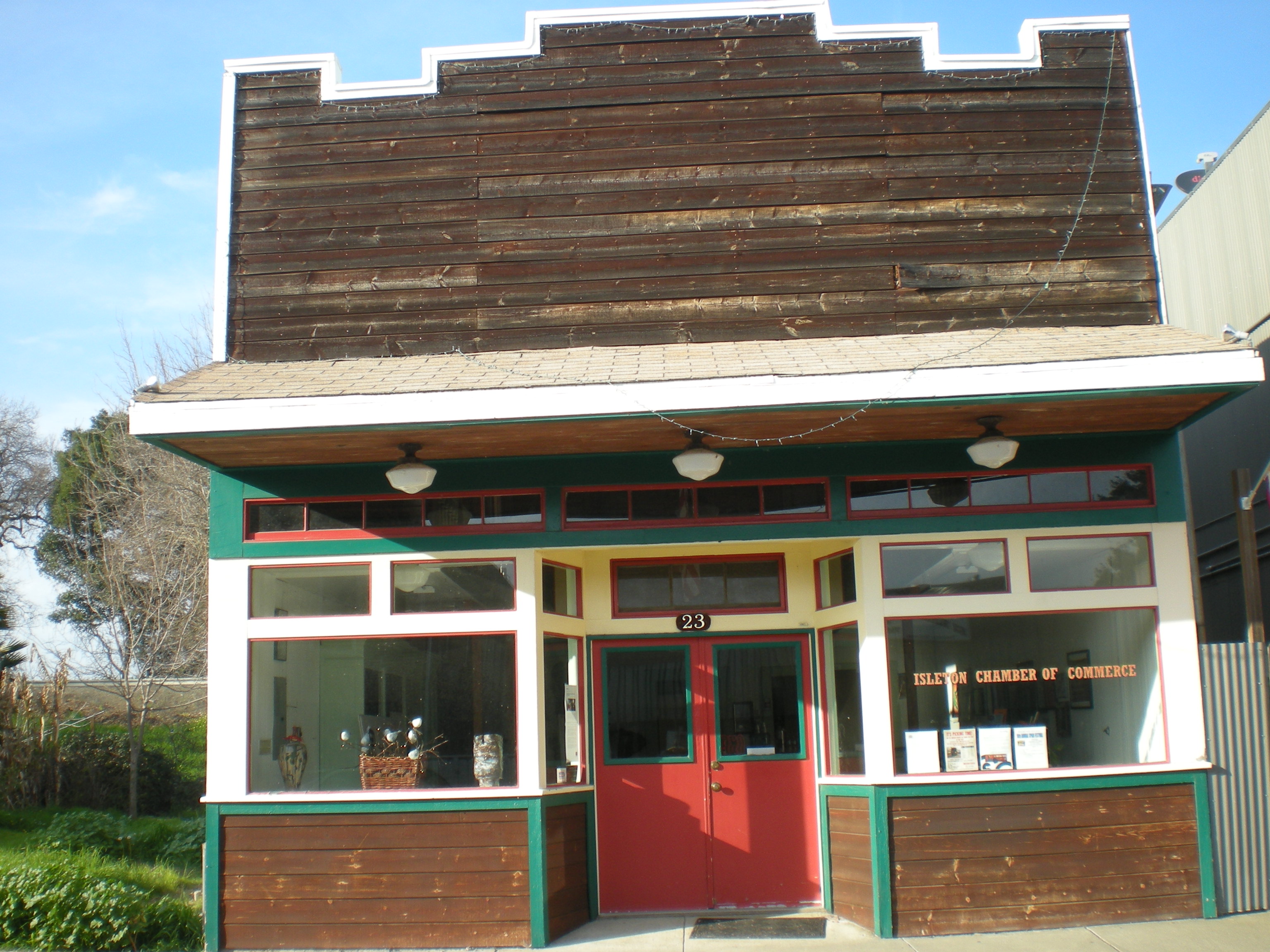 |
 |
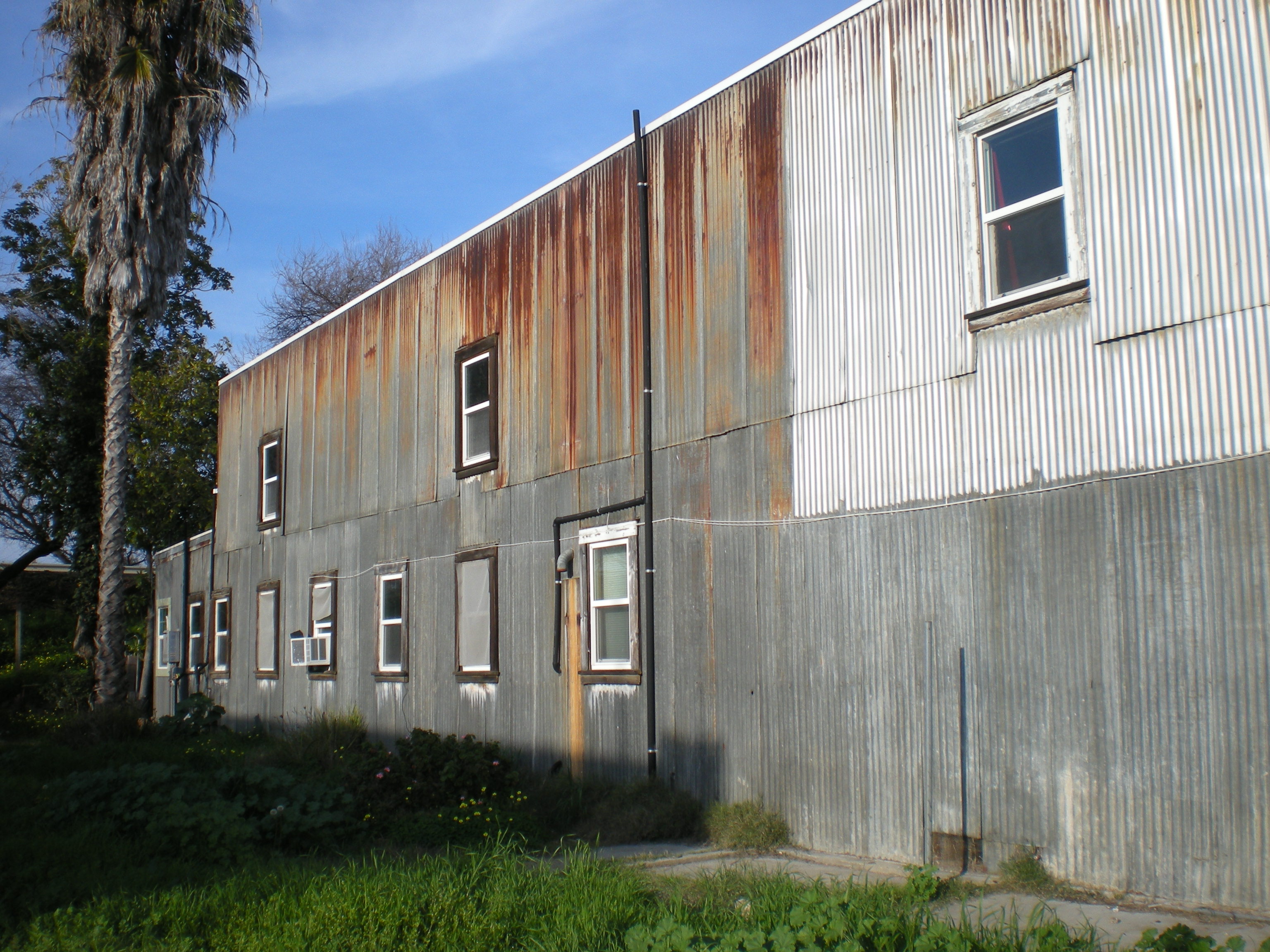 |
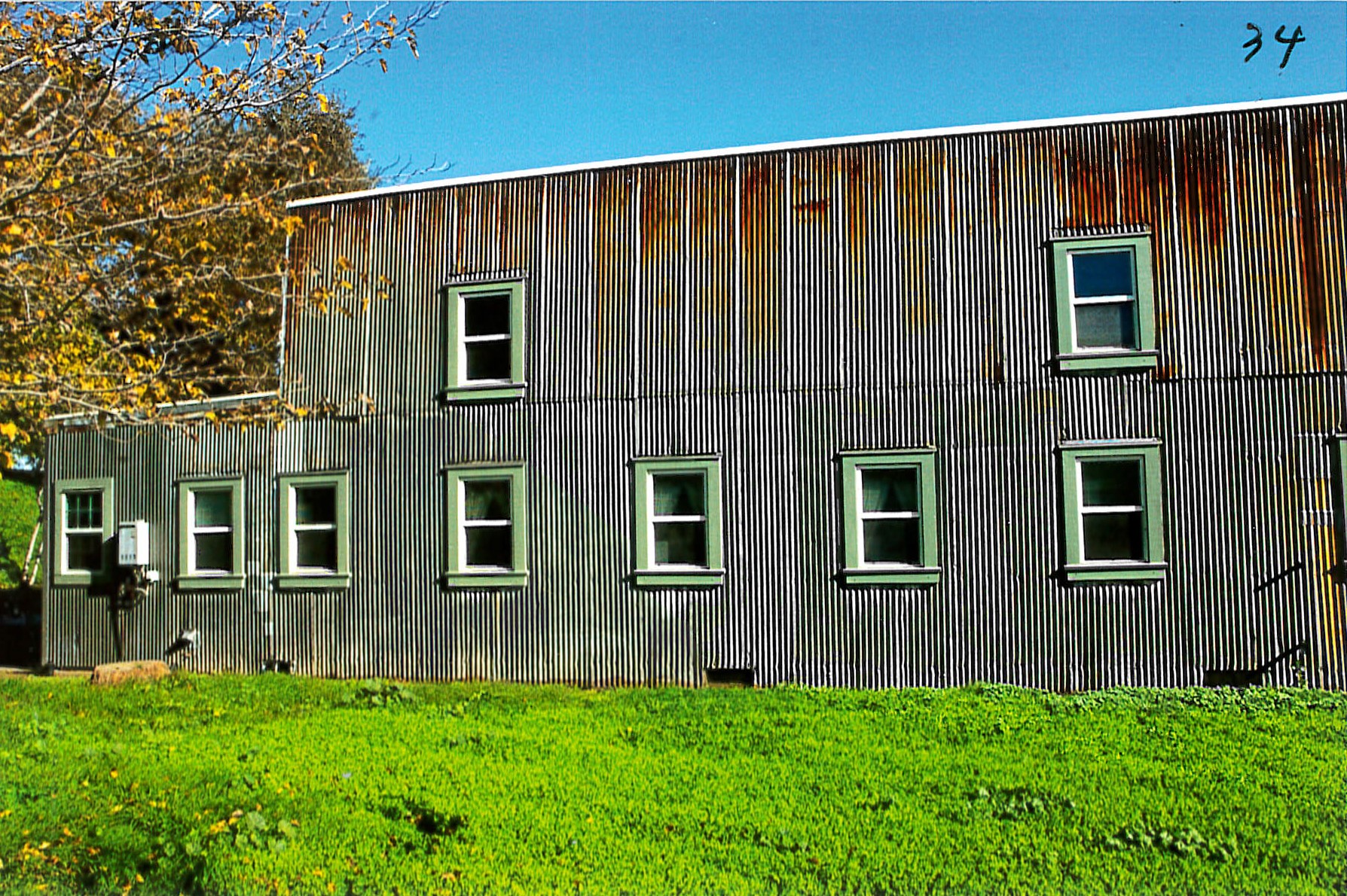 |
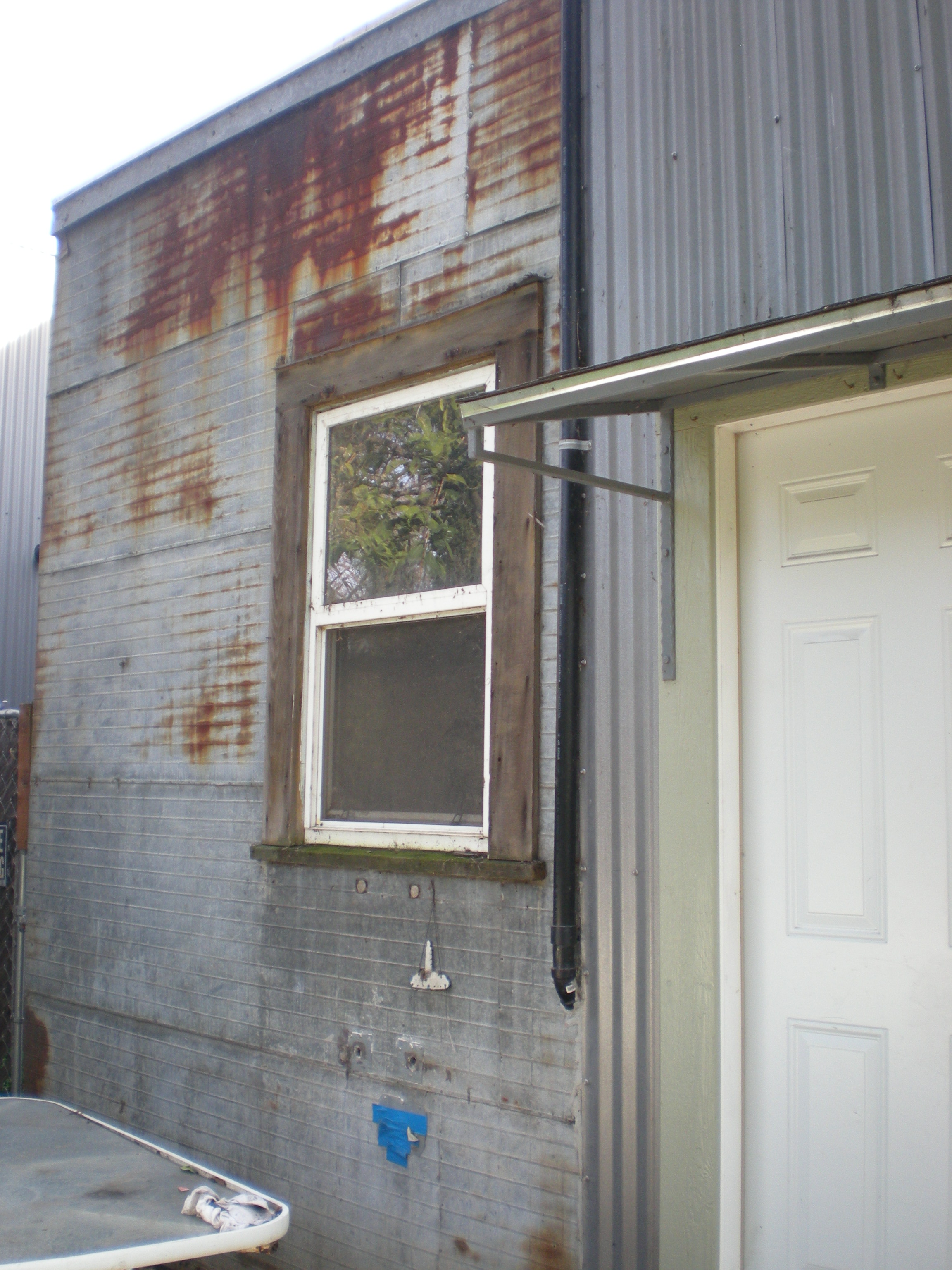 |
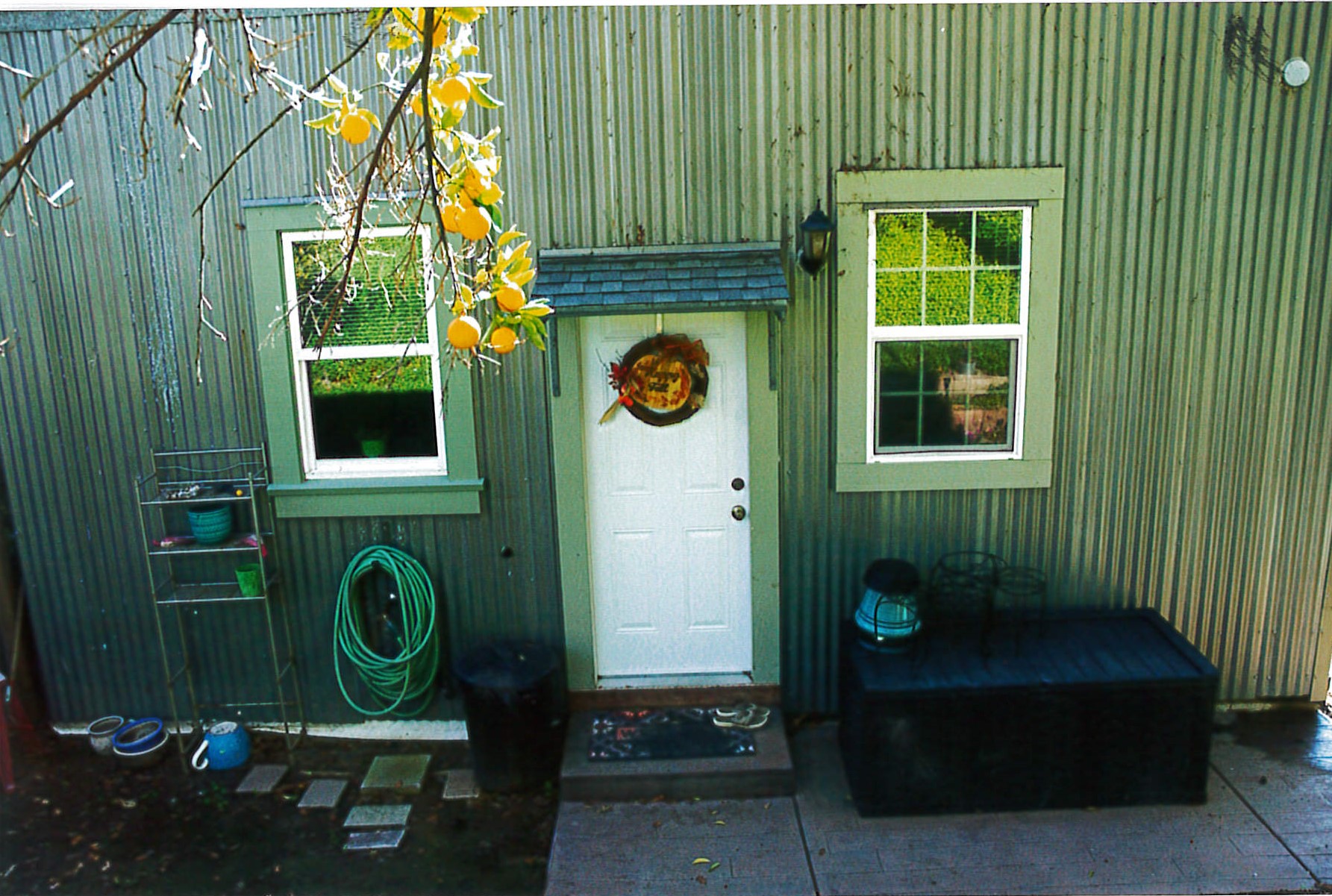 |
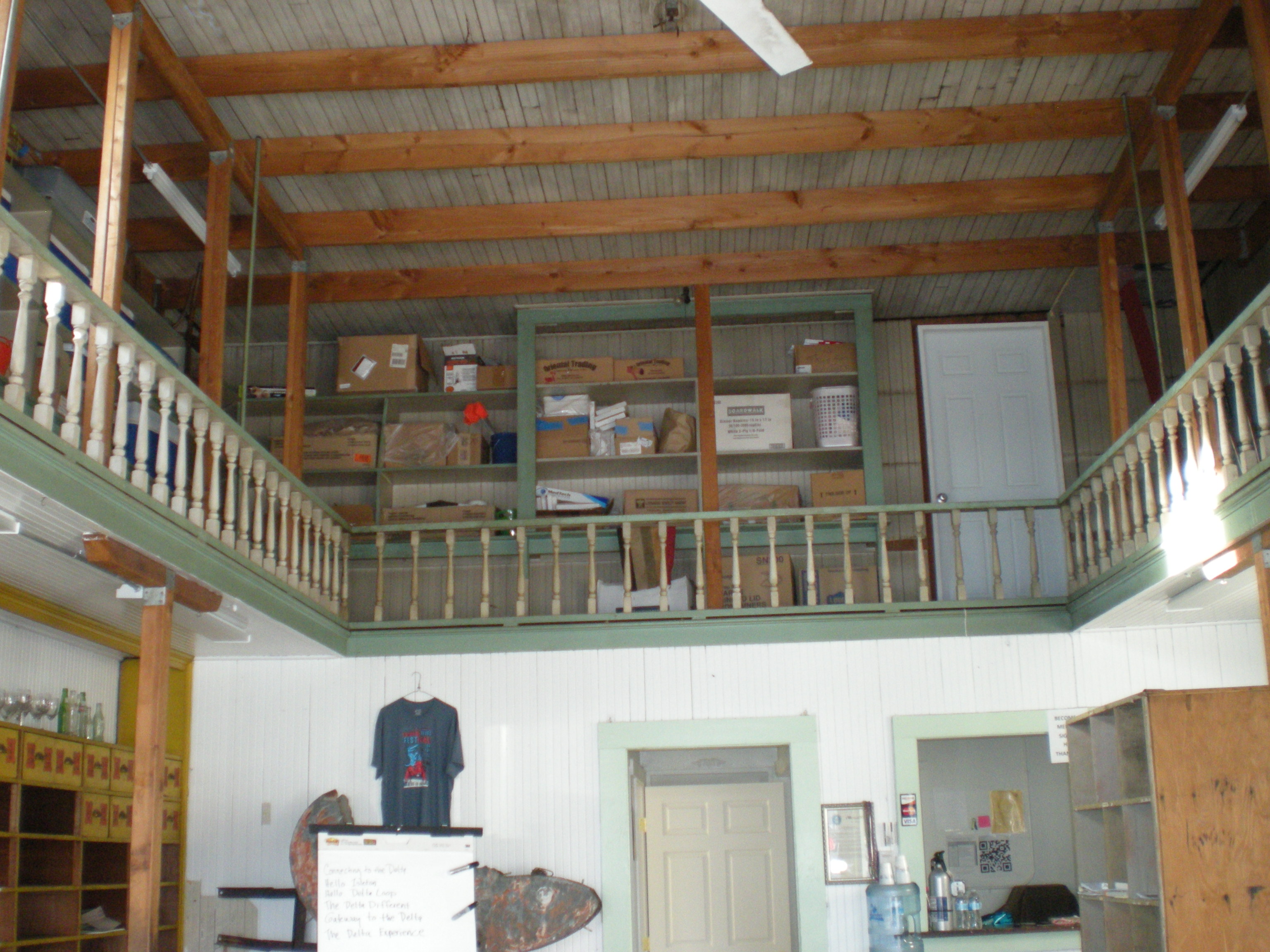 |
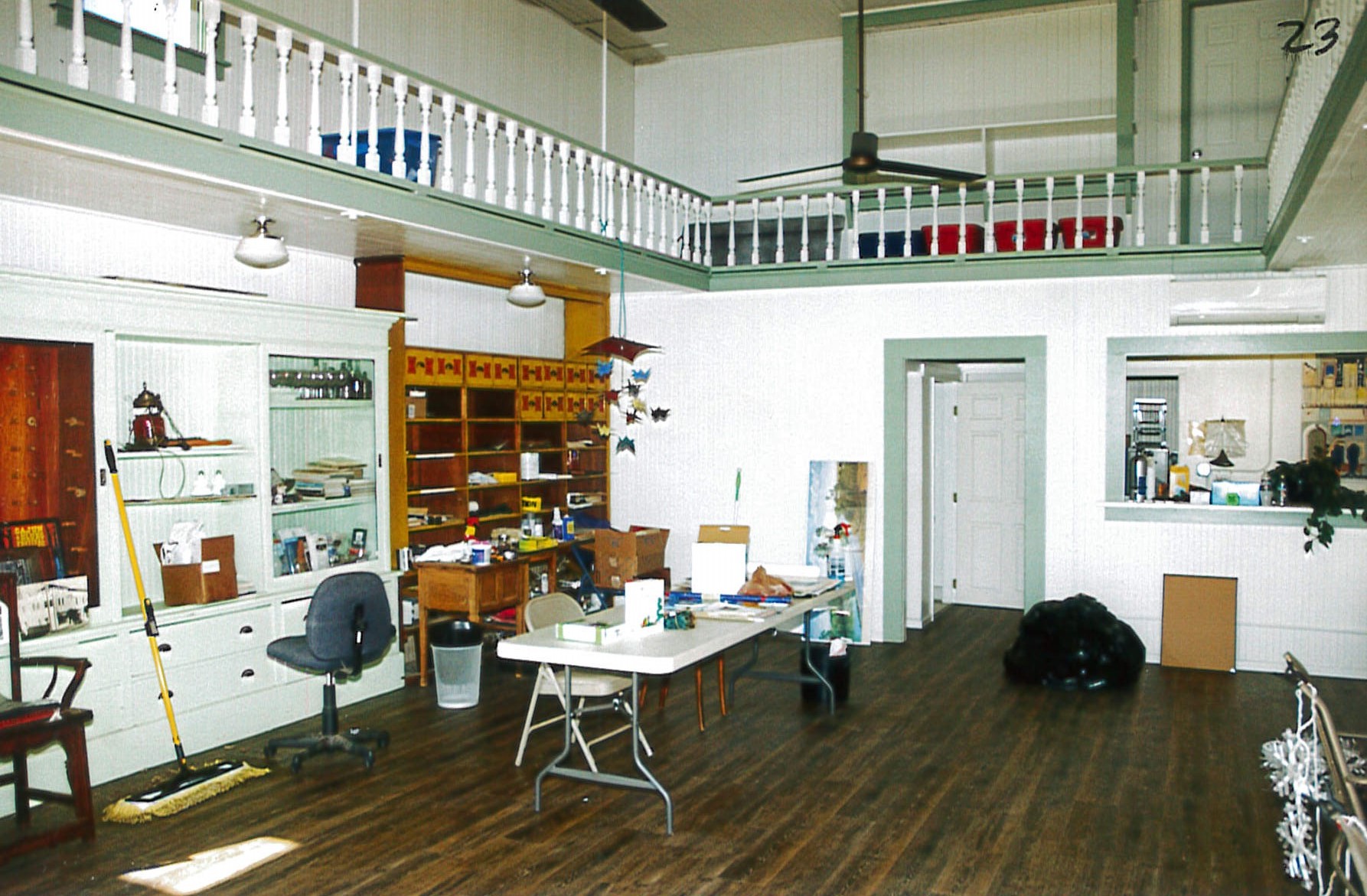 |
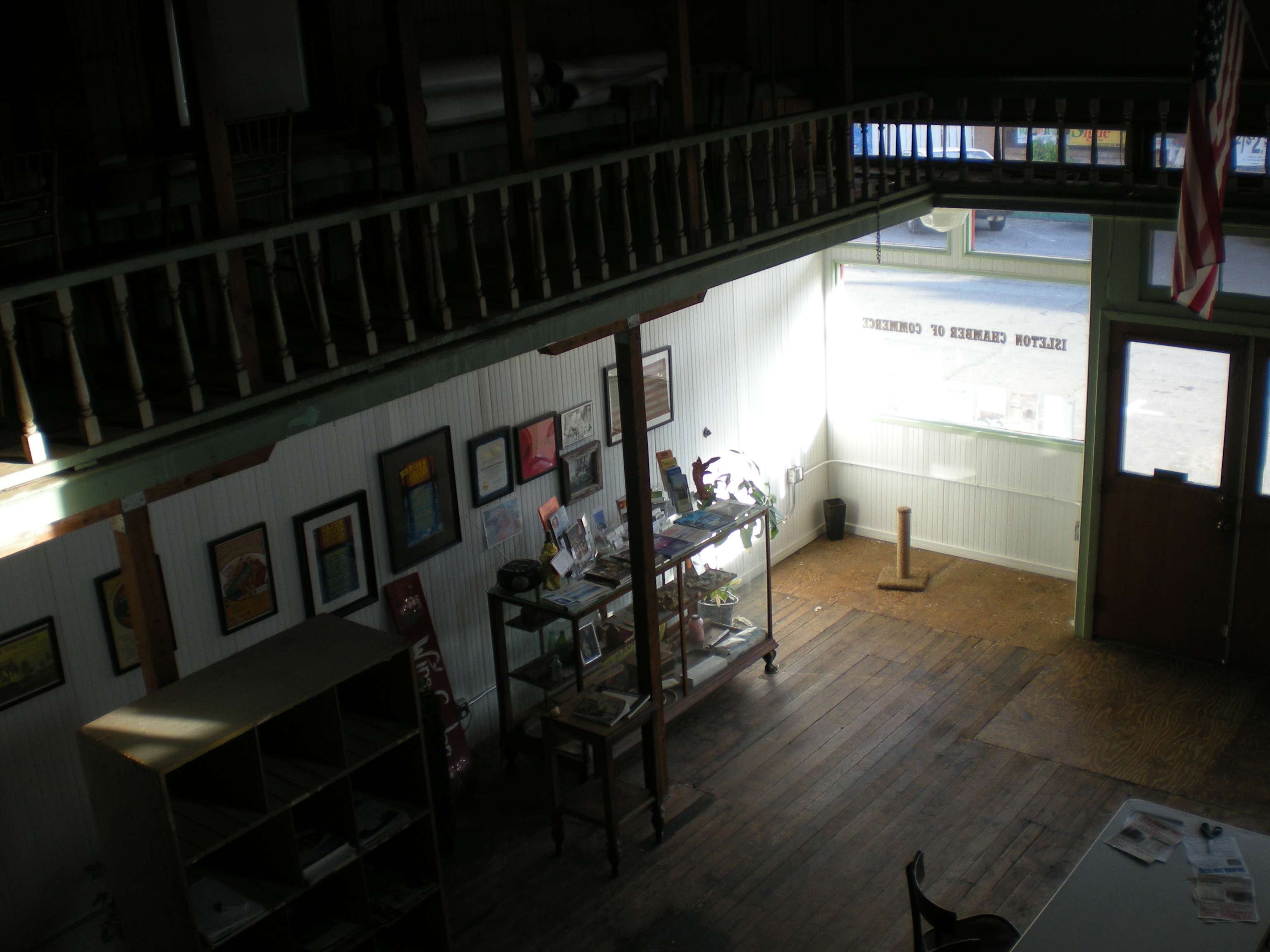 |
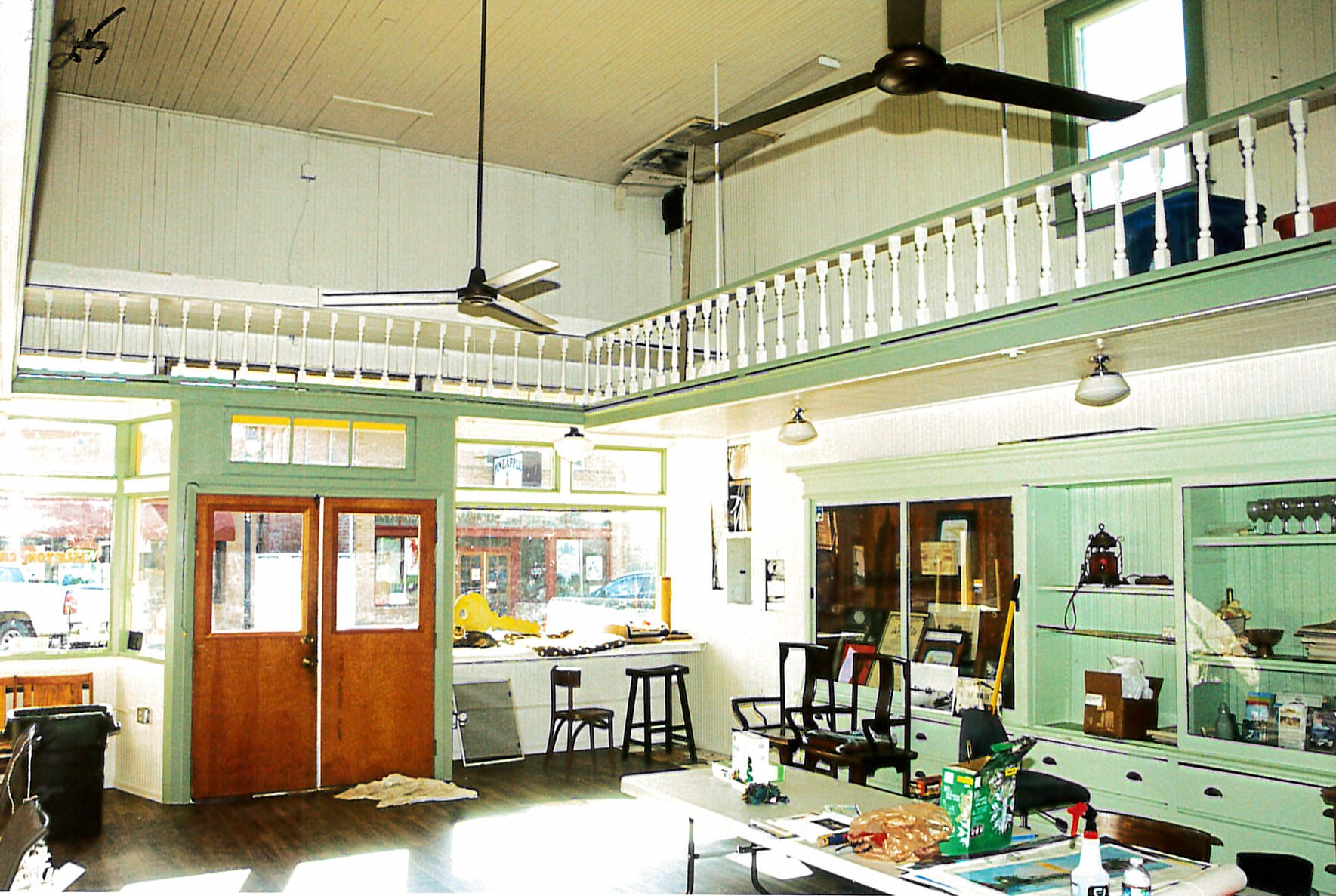 |
