2021 Actions Taken
2021 Actions Taken
The nominations below were reviewed by the State Historical Resources Commission during the year 2021. All SHRC meetings in 2021 were held online. Scroll down to view subsequent actions by quarter. Agendas from past meetings are downloadable in PDF format on the Past Agendas page.
January 29, 2021 SHRC Meeting
Properties nominated to the National Register of Historic Places
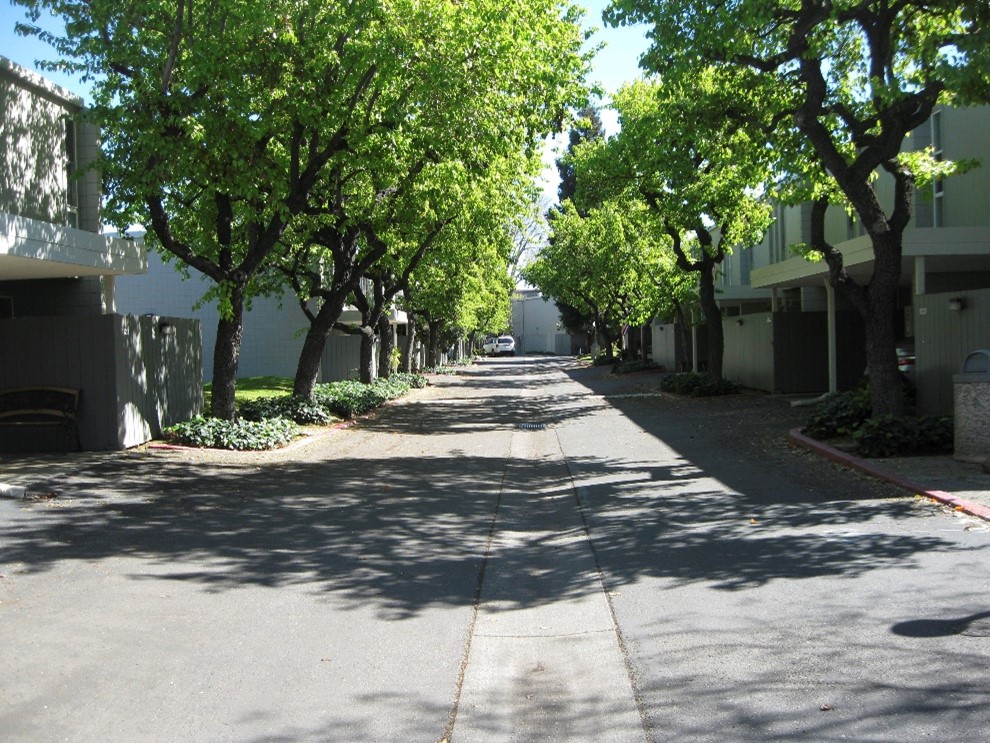
Pomeroy Green is an Eichler Homes, Mid-century Modern multi-family housing complex located near the western limits of Santa Clara. The district includes sixteen multifamily buildings of varied configurations ranging from two to eight two-story townhouses per building and a clubhouse set in extensively landscaped grounds. Significant for its pioneering use of cluster development, the district is also eligible as an exceptional residential example by regionally prominent post World War II merchant-builder Joseph Eichler, architect Claude Oakland, and landscape architects Sasaki, Walker and Associates.
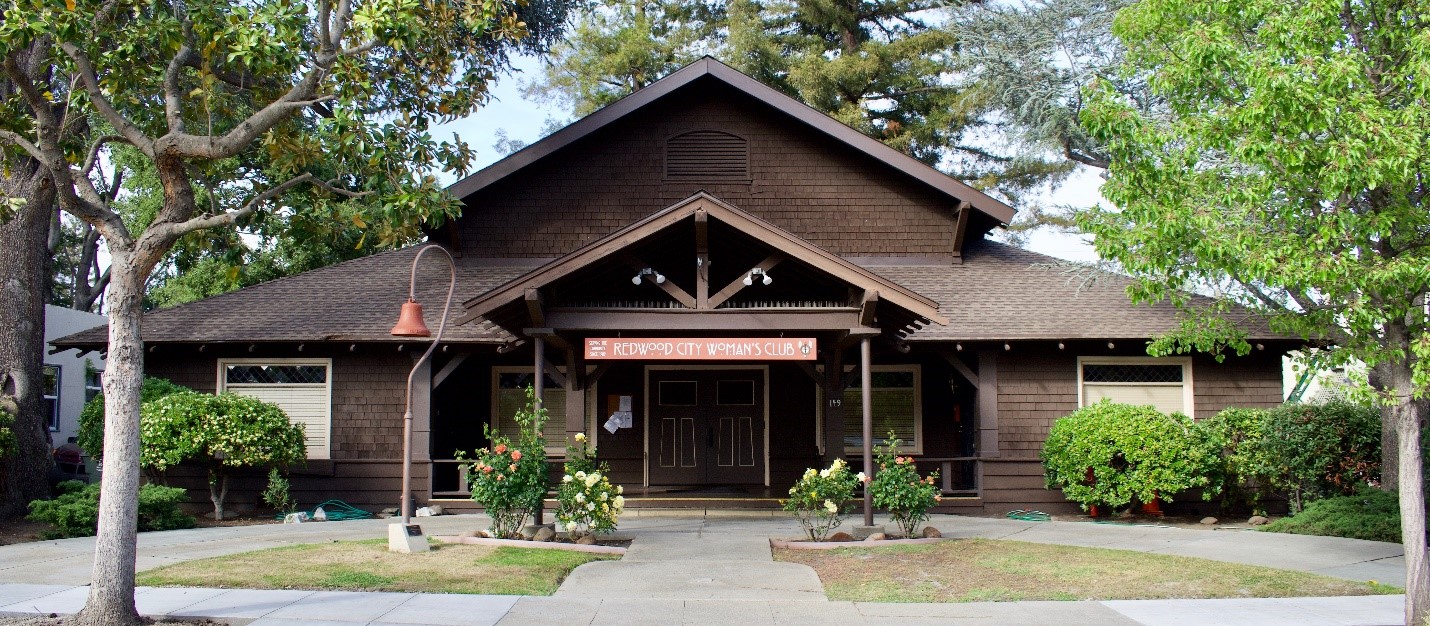 Redwood City Woman's Club was founded to create social, educational, and benevolent opportunities for the women of Redwood City. One of several local women’s organizations of the period, the Redwood City Woman’s Club was the only women’s group that was not an auxiliary of a men’s lodge, and the only one to own its own building. The women were offered a lot in the new Dingee Park subdivision, with the proviso that they raise the funds to build a clubhouse. Built by local contractor Charles Miller, the 1911 clubhouse embodies the distinctive characteristics of the Craftsman style.
Redwood City Woman's Club was founded to create social, educational, and benevolent opportunities for the women of Redwood City. One of several local women’s organizations of the period, the Redwood City Woman’s Club was the only women’s group that was not an auxiliary of a men’s lodge, and the only one to own its own building. The women were offered a lot in the new Dingee Park subdivision, with the proviso that they raise the funds to build a clubhouse. Built by local contractor Charles Miller, the 1911 clubhouse embodies the distinctive characteristics of the Craftsman style.
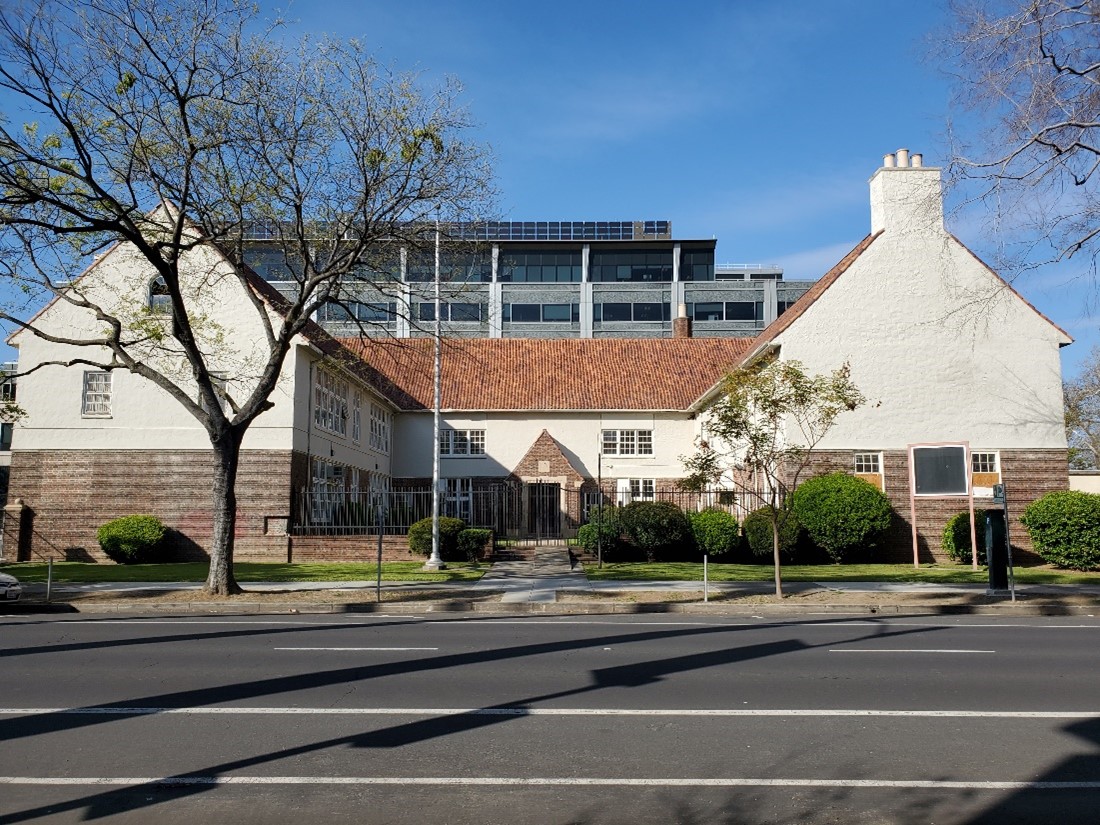 Jefferson, Thomas, School is located one block east of Capitol Park in Sacramento’s Midtown neighborhood. The 1922 building is an architecturally significant example of a Tudor Revival style school designed under the aegis of the Sacramento School District’s Architectural and Engineering Commission, formed in 1920. The work of two master architects—Commission Chairman E.C. Hemmings and James Dean of Dean and Dean—the building exemplifies the school district’s distinctive architecture program of the 1920s.
Jefferson, Thomas, School is located one block east of Capitol Park in Sacramento’s Midtown neighborhood. The 1922 building is an architecturally significant example of a Tudor Revival style school designed under the aegis of the Sacramento School District’s Architectural and Engineering Commission, formed in 1920. The work of two master architects—Commission Chairman E.C. Hemmings and James Dean of Dean and Dean—the building exemplifies the school district’s distinctive architecture program of the 1920s.
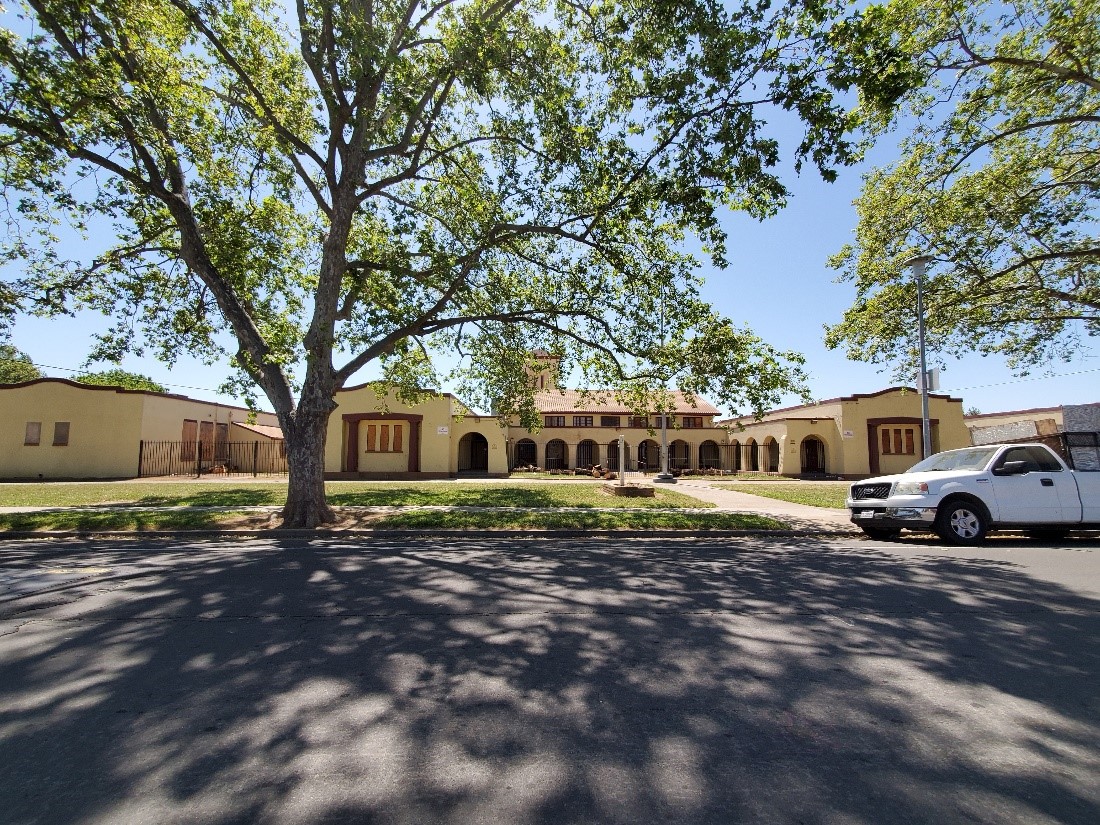 North Sacramento School is associated with the foundation, growth, and development of the community of North Sacramento and with the establishment and growth of the North Sacramento School District. The one-story Mission/Spanish Colonial style building designed by master architects C.C. Cuff and E.C. Hemmings includes a one-and-a-half story central auditorium with clay tile gabled roof flanked by projecting classroom wings. The school’s 1915 to 1953 period of use mirrored the community’s era as a vibrant independent city, and the school’s role as an amenity utilized by boosters to promote growth.
North Sacramento School is associated with the foundation, growth, and development of the community of North Sacramento and with the establishment and growth of the North Sacramento School District. The one-story Mission/Spanish Colonial style building designed by master architects C.C. Cuff and E.C. Hemmings includes a one-and-a-half story central auditorium with clay tile gabled roof flanked by projecting classroom wings. The school’s 1915 to 1953 period of use mirrored the community’s era as a vibrant independent city, and the school’s role as an amenity utilized by boosters to promote growth.
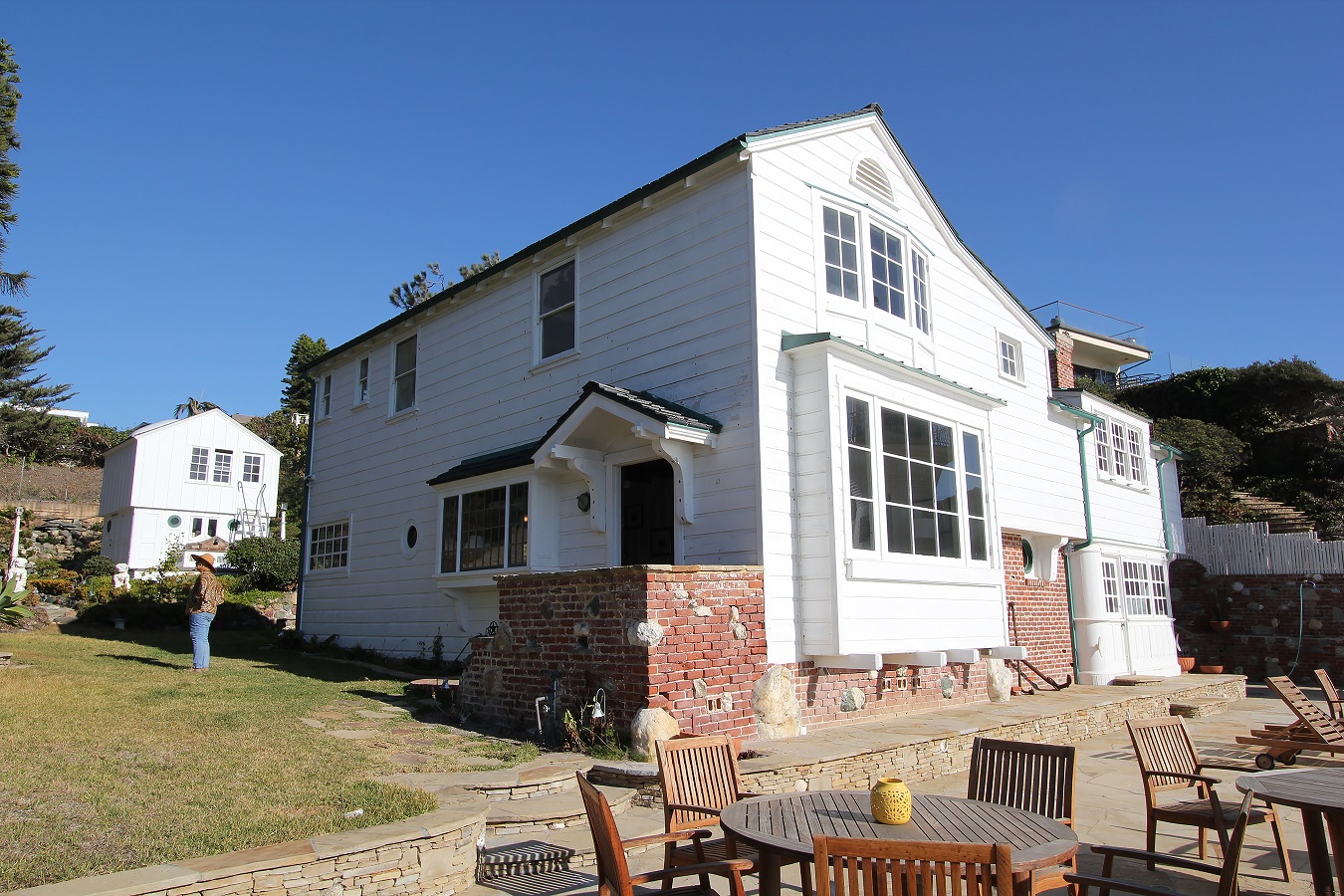 Griffith, Edward and America, Residence is a large cliffside property in the Three Arch Bay community in the South Laguna neighborhood of Laguna Beach, Orange County. The property includes a single-family residents along with other buildings, structures, and features erected between 1927 and 1970, associated with filmmaker Edward H. "Ned" Griffith and actress America Chedister Griffith. Most of the buildings are reflective of the Cape Cod variant of Colonial Revival sytle, accented with nautical references.
Griffith, Edward and America, Residence is a large cliffside property in the Three Arch Bay community in the South Laguna neighborhood of Laguna Beach, Orange County. The property includes a single-family residents along with other buildings, structures, and features erected between 1927 and 1970, associated with filmmaker Edward H. "Ned" Griffith and actress America Chedister Griffith. Most of the buildings are reflective of the Cape Cod variant of Colonial Revival sytle, accented with nautical references.
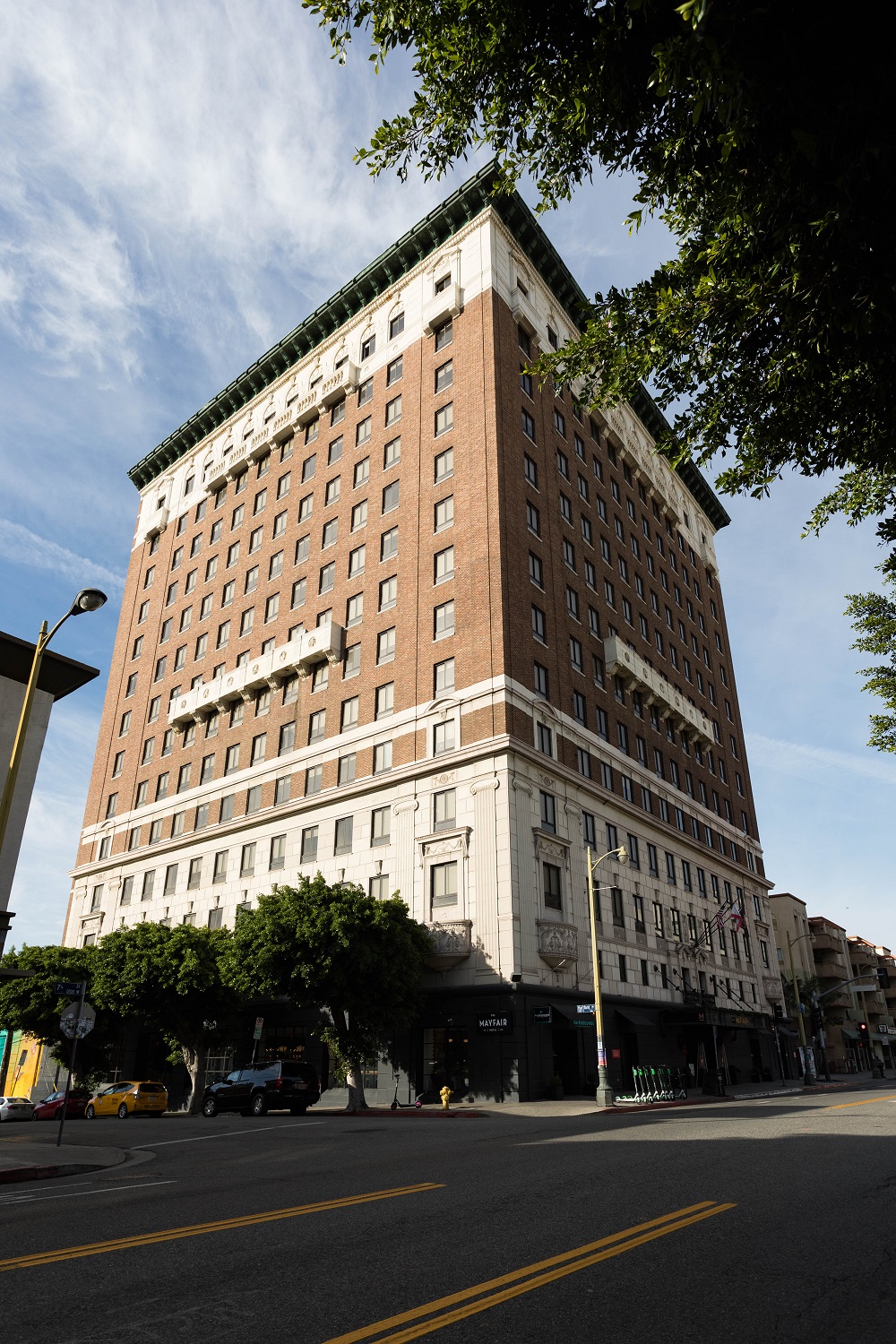 Hotel Mayfair is located on West 7th Street in downtown Los Angeles. This 1926 Curlett & Beelman designed 13-story-plus-mezzanine Renaissance Revival hotel features Gladding McBean terra cotta and rose-colored ruffled face brick laid in Flemish bond, concealing a structural steel skeleton. The hotel is significant for its role as a prominent example of commercial hotel development in Westlake and as an excellent, locally significant example of Renaissance Revival commercial architect by master architects Curlett & Beelman.
Hotel Mayfair is located on West 7th Street in downtown Los Angeles. This 1926 Curlett & Beelman designed 13-story-plus-mezzanine Renaissance Revival hotel features Gladding McBean terra cotta and rose-colored ruffled face brick laid in Flemish bond, concealing a structural steel skeleton. The hotel is significant for its role as a prominent example of commercial hotel development in Westlake and as an excellent, locally significant example of Renaissance Revival commercial architect by master architects Curlett & Beelman.
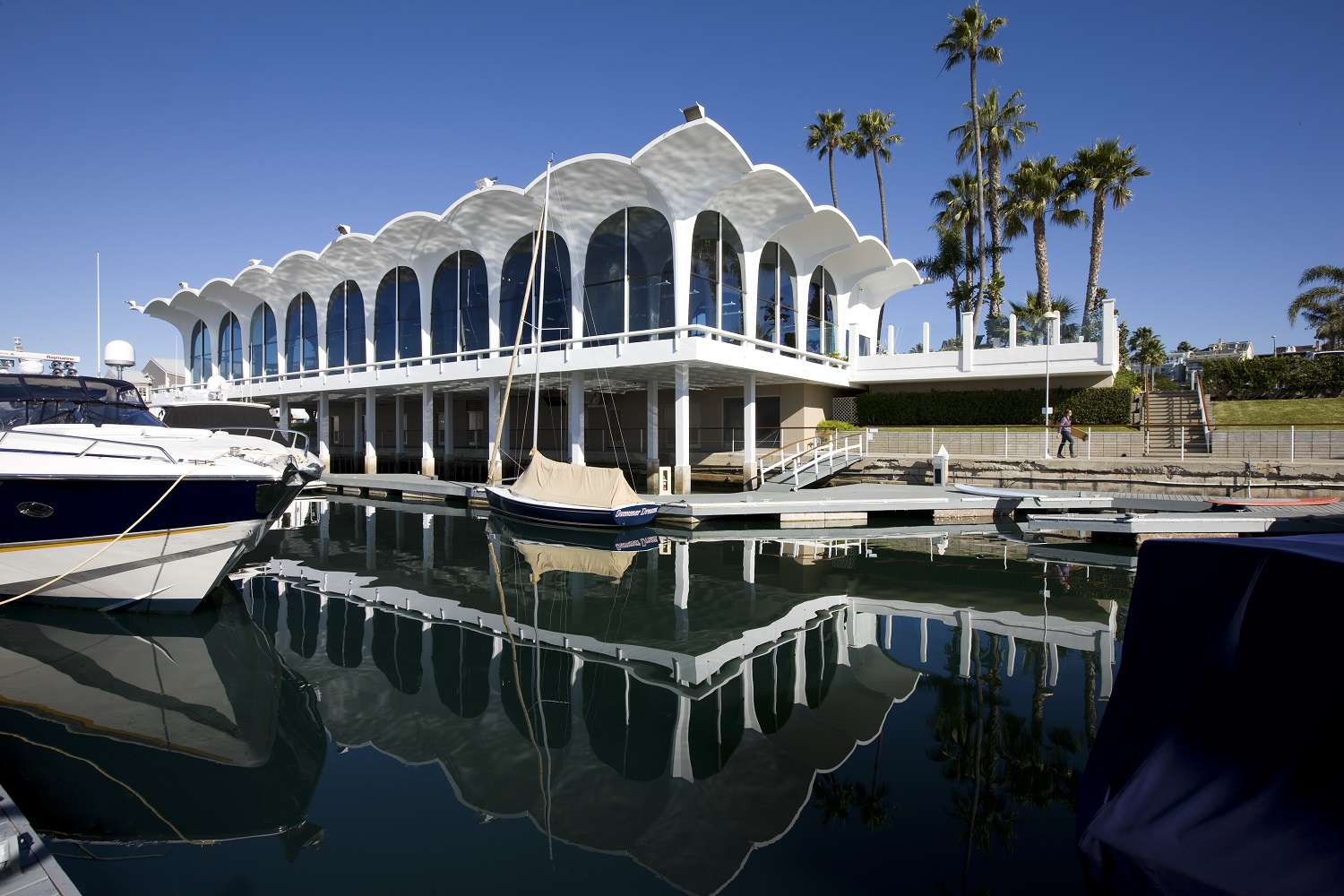 Stuft Shirt is a New Formalist restaurant building overlooking Newport Harbor in Newport Beach, Orange County. Completed in 1960, the noted architecture firm of Ladd & Kelsey designed the thin-shell concrete building in collaboration with renowned structural engineer Richard Bradshaw. Stuft Shirt is an excellent example of the New Formalist style applied to a commercial property, and one of the earliest examples of this style in the region, embodying New Formalism via its monumental presence, symmetrical formality, deep projecting roof overhang, smooth concrete and stucco wall surfaces, and slender tapered columns topped by expasnive arched openings.
Stuft Shirt is a New Formalist restaurant building overlooking Newport Harbor in Newport Beach, Orange County. Completed in 1960, the noted architecture firm of Ladd & Kelsey designed the thin-shell concrete building in collaboration with renowned structural engineer Richard Bradshaw. Stuft Shirt is an excellent example of the New Formalist style applied to a commercial property, and one of the earliest examples of this style in the region, embodying New Formalism via its monumental presence, symmetrical formality, deep projecting roof overhang, smooth concrete and stucco wall surfaces, and slender tapered columns topped by expasnive arched openings.
April 30, 2021 SHRC Meeting
Properties nominated to the National Register of Historic Places
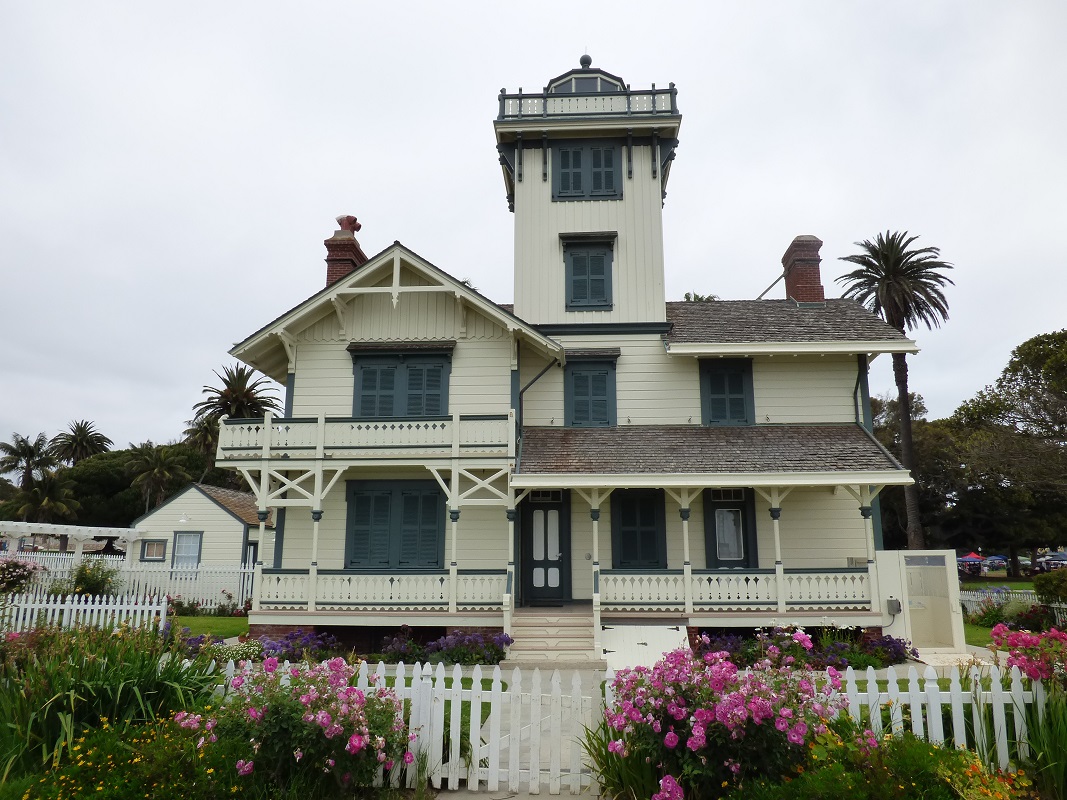 Point Fermin Historic District in Los Angeles updates two individually listed sites, Point FerminLight Station and Battery Osgood-Farley, into a single district including contributing properties around these two buildings. Battery Osgood-Farley is a Los Angeles coastal naval battery and lookout station, including the central batteries, Osgood and Farley, radio compass generator building, base end stations, and naval detection defense stations. Originally listed in 1974, the battery is eligible under Criterion A for its association with the nation's military defense system. Point Fermin Light Station in Los Angeles is a lighthouse building, constructed in 1873, and related resources, including coal house and privy, storehouse, and cisterns. The property is eligible under Criterion C for its architecture, and Criterion A for association with maritime transportation. In addition to the expanded boundaries and contributors, the nomination revises the Period of Significance to 1873-1944, from original construction of the lighthouse battery to the date of Battery Osgood-Farley's decommissioning.
Point Fermin Historic District in Los Angeles updates two individually listed sites, Point FerminLight Station and Battery Osgood-Farley, into a single district including contributing properties around these two buildings. Battery Osgood-Farley is a Los Angeles coastal naval battery and lookout station, including the central batteries, Osgood and Farley, radio compass generator building, base end stations, and naval detection defense stations. Originally listed in 1974, the battery is eligible under Criterion A for its association with the nation's military defense system. Point Fermin Light Station in Los Angeles is a lighthouse building, constructed in 1873, and related resources, including coal house and privy, storehouse, and cisterns. The property is eligible under Criterion C for its architecture, and Criterion A for association with maritime transportation. In addition to the expanded boundaries and contributors, the nomination revises the Period of Significance to 1873-1944, from original construction of the lighthouse battery to the date of Battery Osgood-Farley's decommissioning.
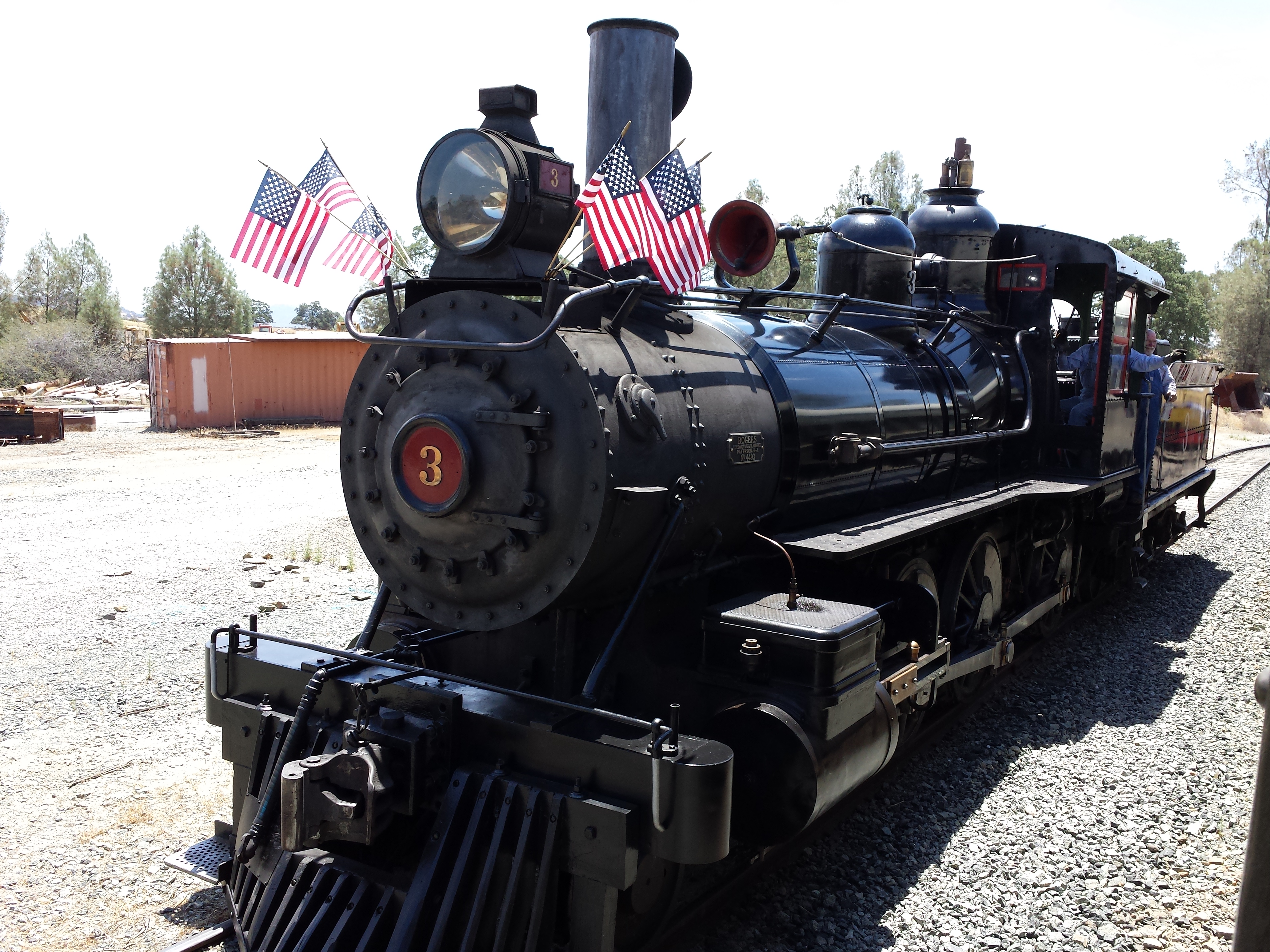 Sierra Railway Shops is a 22.5 acre district incorporating the central shops facilities for Sierra Railway's central shops building, located in Jamestown, Tuoumne County. The Shops facilities, originally constructed for steam locomotive, freight and passenger car maintenance and repair, includes freight depot, roundhouse, car shop, turntable, and other ancillary equipment. The Shops are significant under Criterion A for their association with this eastern California railroad, and also significant in the area of entertainment media at the national level of significance. Sierra Railway Shops is the most intact and significant example of a "movie railroad" in the United States, utilized as a filming location and production facility for movies and television from the era of silent film through the present day. Sierra's shops crew created ingenious "costumes" for their vintage steam locomotives, including different styles of smokestacks and pilots, to change the locomotives' appearance based on the setting and era of particular films, much like special effects makeup and costumes are used by actors. Today, the facility is known as Railtown 1897 State Historic Park.
Sierra Railway Shops is a 22.5 acre district incorporating the central shops facilities for Sierra Railway's central shops building, located in Jamestown, Tuoumne County. The Shops facilities, originally constructed for steam locomotive, freight and passenger car maintenance and repair, includes freight depot, roundhouse, car shop, turntable, and other ancillary equipment. The Shops are significant under Criterion A for their association with this eastern California railroad, and also significant in the area of entertainment media at the national level of significance. Sierra Railway Shops is the most intact and significant example of a "movie railroad" in the United States, utilized as a filming location and production facility for movies and television from the era of silent film through the present day. Sierra's shops crew created ingenious "costumes" for their vintage steam locomotives, including different styles of smokestacks and pilots, to change the locomotives' appearance based on the setting and era of particular films, much like special effects makeup and costumes are used by actors. Today, the facility is known as Railtown 1897 State Historic Park.
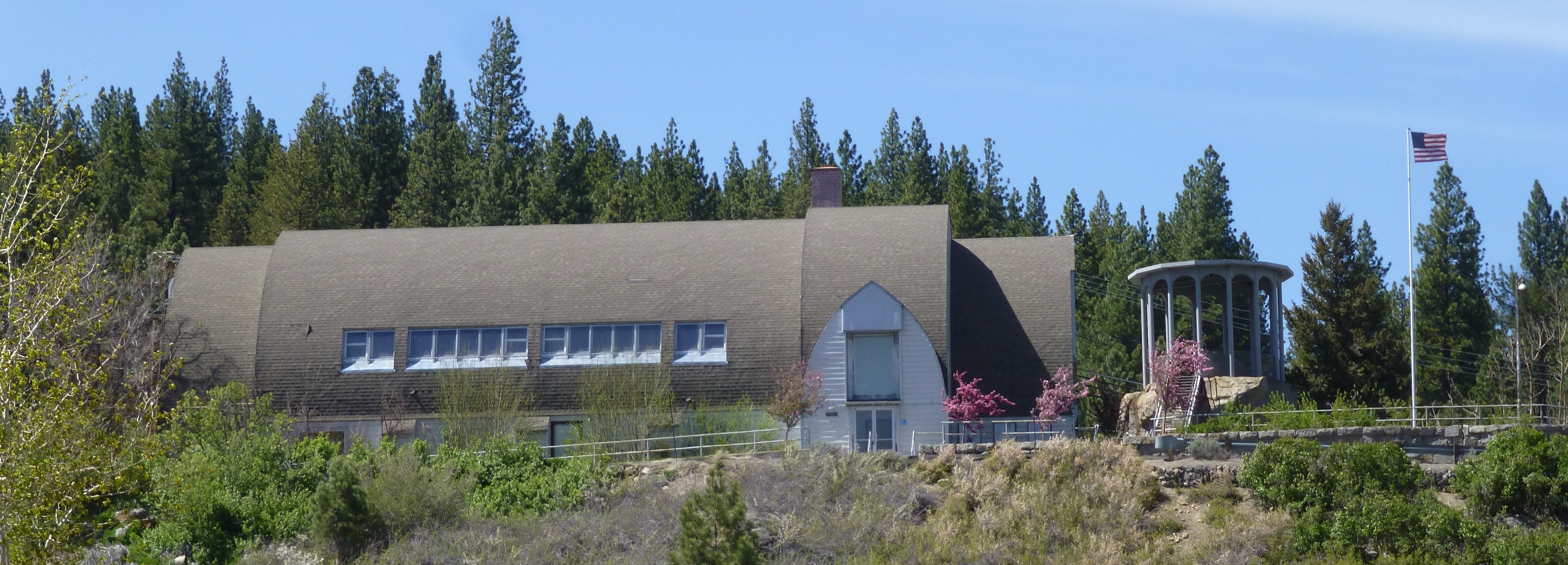
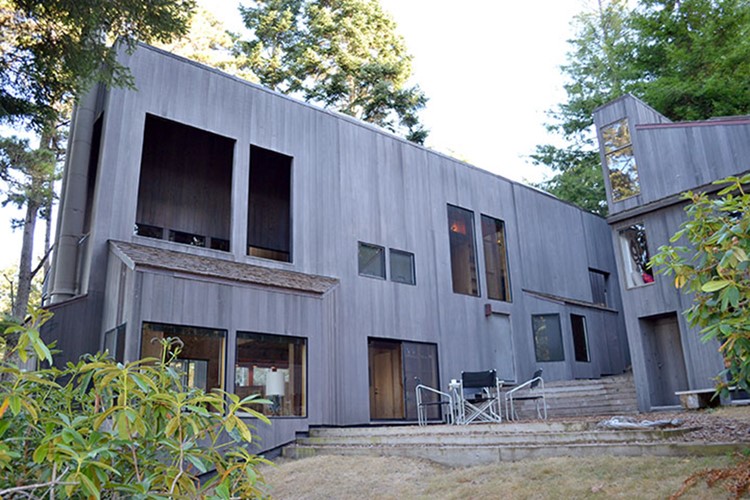 Hines House is a main house with guest house in the Modern Movement Shed Style. Located in The Sea Ranch, a planned community in unincorporated Sonoma County, the rectangular plan buildings are constructed of timber framing over a concrete perimeter foundation, with vertical redwood siding and redwood shingle roofing materials. The property embodies the distinctive characteristics of the style and represents the work of California master architect William Turnbull, Jr., FAIA and California master builder Matthew D. Sylvia.
Hines House is a main house with guest house in the Modern Movement Shed Style. Located in The Sea Ranch, a planned community in unincorporated Sonoma County, the rectangular plan buildings are constructed of timber framing over a concrete perimeter foundation, with vertical redwood siding and redwood shingle roofing materials. The property embodies the distinctive characteristics of the style and represents the work of California master architect William Turnbull, Jr., FAIA and California master builder Matthew D. Sylvia.
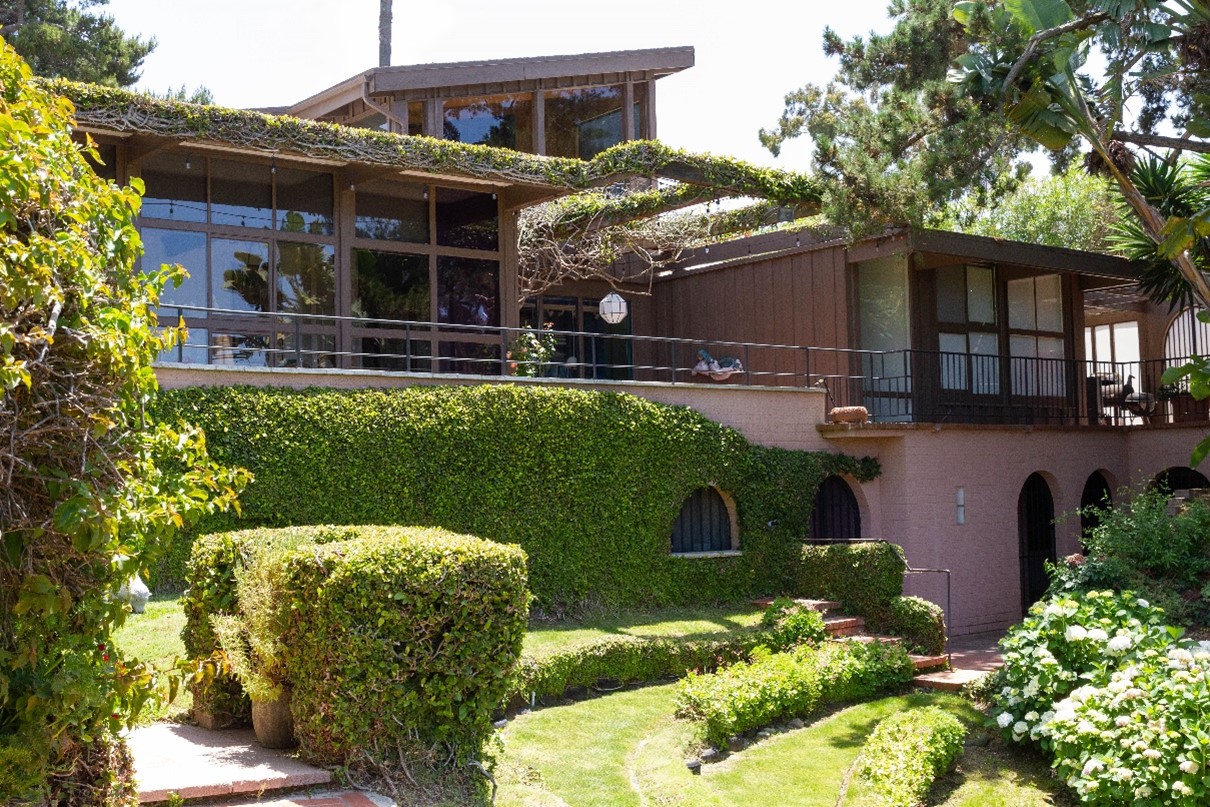 Munk, Walter and Judith, House is located in the Scripps Estates Associates residential neighborhood in La Jolla, a hilly, seaside community within the city of San Diego. As an excellent example of the Modern Movement, the buildings exhibit distinctive characteristics associated with the Organic-Geometric and Post-and-Beam subsets of the Modern style. The property is the work of regionally prominent artist and architectural designer Judith Munk—who designed the buildings, landscape, theater, and associated works of art—and is associated with some of Dr. Walter H. Munk’s scientific and academic advancements, and Judith and Walter’s contributions to the social history of Scripps, University of California San Diego, and the La Jolla community.
Munk, Walter and Judith, House is located in the Scripps Estates Associates residential neighborhood in La Jolla, a hilly, seaside community within the city of San Diego. As an excellent example of the Modern Movement, the buildings exhibit distinctive characteristics associated with the Organic-Geometric and Post-and-Beam subsets of the Modern style. The property is the work of regionally prominent artist and architectural designer Judith Munk—who designed the buildings, landscape, theater, and associated works of art—and is associated with some of Dr. Walter H. Munk’s scientific and academic advancements, and Judith and Walter’s contributions to the social history of Scripps, University of California San Diego, and the La Jolla community.
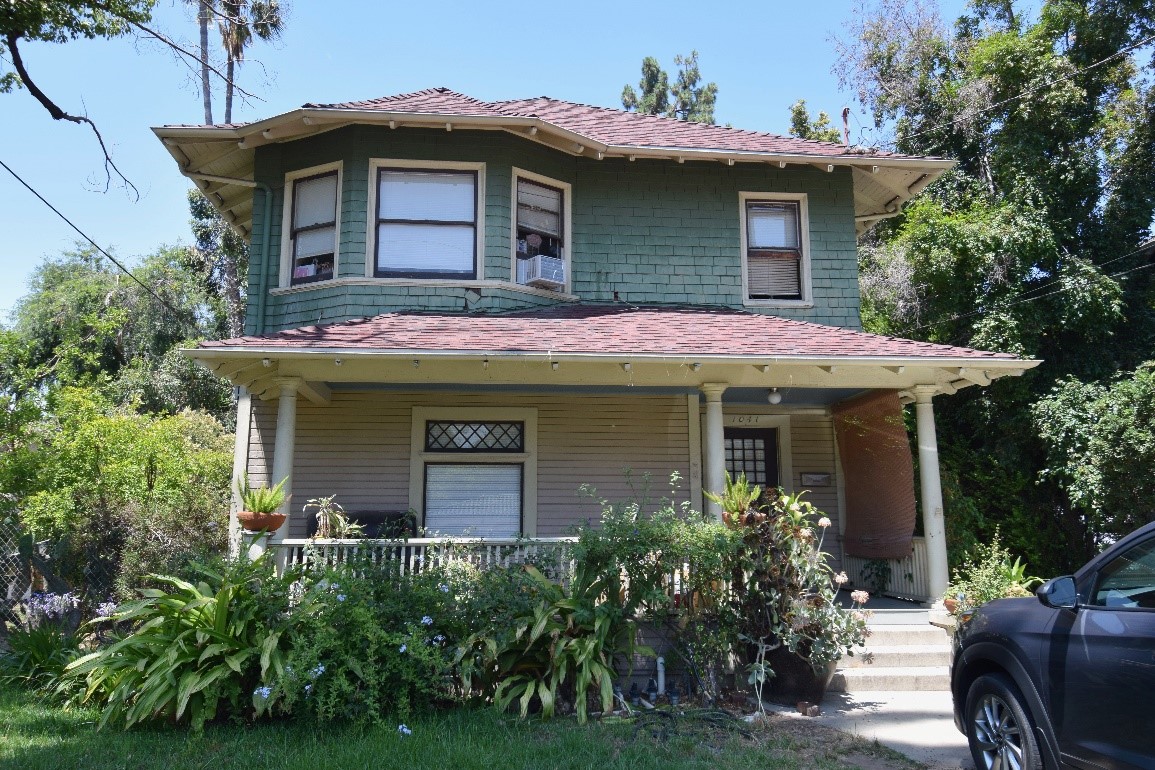 Pasadena Avenue Historic District, a leafy residential district of single-family homes, sits at the south-central/southwest edge of the city of Pasadena and includes eleven resources in the city of South Pasadena. A high concentration of intact buildings from the late nineteenth and early twentieth centuries represents a broad, eclectic range of architectural styles—influenced by the Arts and Crafts Movement centered in Pasadena at the turn of the century—that clearly demonstrate the evolution of residential architecture in Southern California throughout the 1885 to 1938 period of significance.
Pasadena Avenue Historic District, a leafy residential district of single-family homes, sits at the south-central/southwest edge of the city of Pasadena and includes eleven resources in the city of South Pasadena. A high concentration of intact buildings from the late nineteenth and early twentieth centuries represents a broad, eclectic range of architectural styles—influenced by the Arts and Crafts Movement centered in Pasadena at the turn of the century—that clearly demonstrate the evolution of residential architecture in Southern California throughout the 1885 to 1938 period of significance.
.jpg) Winehaven Historic District (Boundary Decrease) amends the 1978 listing of a large commercial wine processing, storage, and shipping facility on the Potrero San Pablo peninsula, on the eastern shore of the San Francisco Bay. As listed, the district encompassed one hundred acres and fifty-seven resources—a mix of the original winery buildings and structures, and later construction from the district’s adaptive reuse as a Naval Fuel Depot known as Point Molate—and is amended to sixty acres with fifty-two resources. The property, characterized by its industrial campus and company town setting, is significant for its contribution to the early period of winemaking in California and for its distinctive architecture.
Winehaven Historic District (Boundary Decrease) amends the 1978 listing of a large commercial wine processing, storage, and shipping facility on the Potrero San Pablo peninsula, on the eastern shore of the San Francisco Bay. As listed, the district encompassed one hundred acres and fifty-seven resources—a mix of the original winery buildings and structures, and later construction from the district’s adaptive reuse as a Naval Fuel Depot known as Point Molate—and is amended to sixty acres with fifty-two resources. The property, characterized by its industrial campus and company town setting, is significant for its contribution to the early period of winemaking in California and for its distinctive architecture.
Properties Nominated as California Historical Landmarks
Carnegie is an update to the existing California Historical Landmark #740.
July 30, 2021 SHRC Meeting
Properties nominated to the National Register of Historic Places
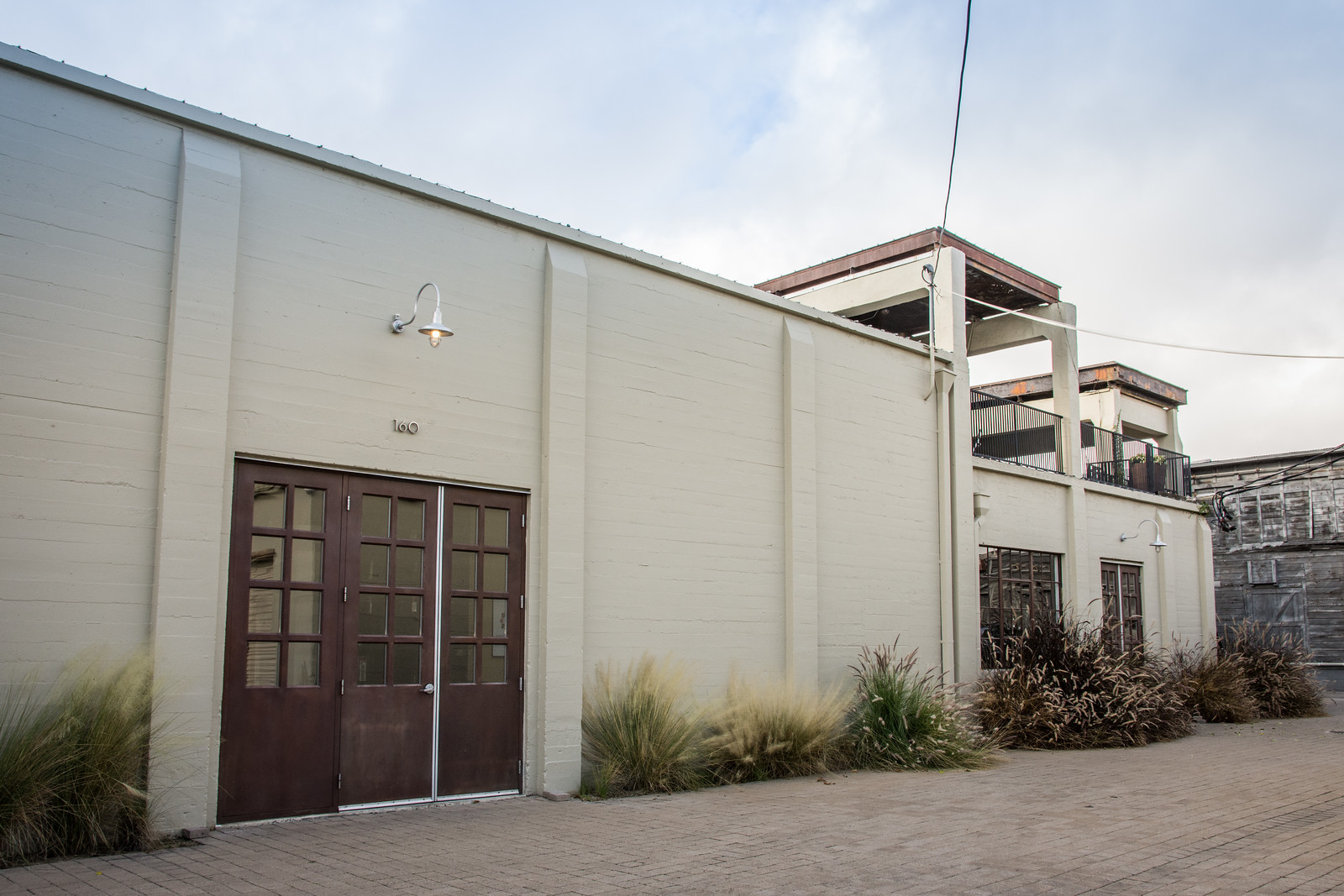 Consolidated Orange Growers Precooling & Ice Plant is situated prominently at the heart of the city of Orange. Adjacent to the Santa Fe Railroad tracks, it played a significant role in the cold storage, shipping, and distribution of citrus fruit throughout the nation. The 14,400 square foot Precooling Plant was constructed in 1930, with a significant 4,400 square foot Ice Plant addition in 1939. Minor interior modifications were made to accommodate office and residential adaptive reuse.
Consolidated Orange Growers Precooling & Ice Plant is situated prominently at the heart of the city of Orange. Adjacent to the Santa Fe Railroad tracks, it played a significant role in the cold storage, shipping, and distribution of citrus fruit throughout the nation. The 14,400 square foot Precooling Plant was constructed in 1930, with a significant 4,400 square foot Ice Plant addition in 1939. Minor interior modifications were made to accommodate office and residential adaptive reuse.
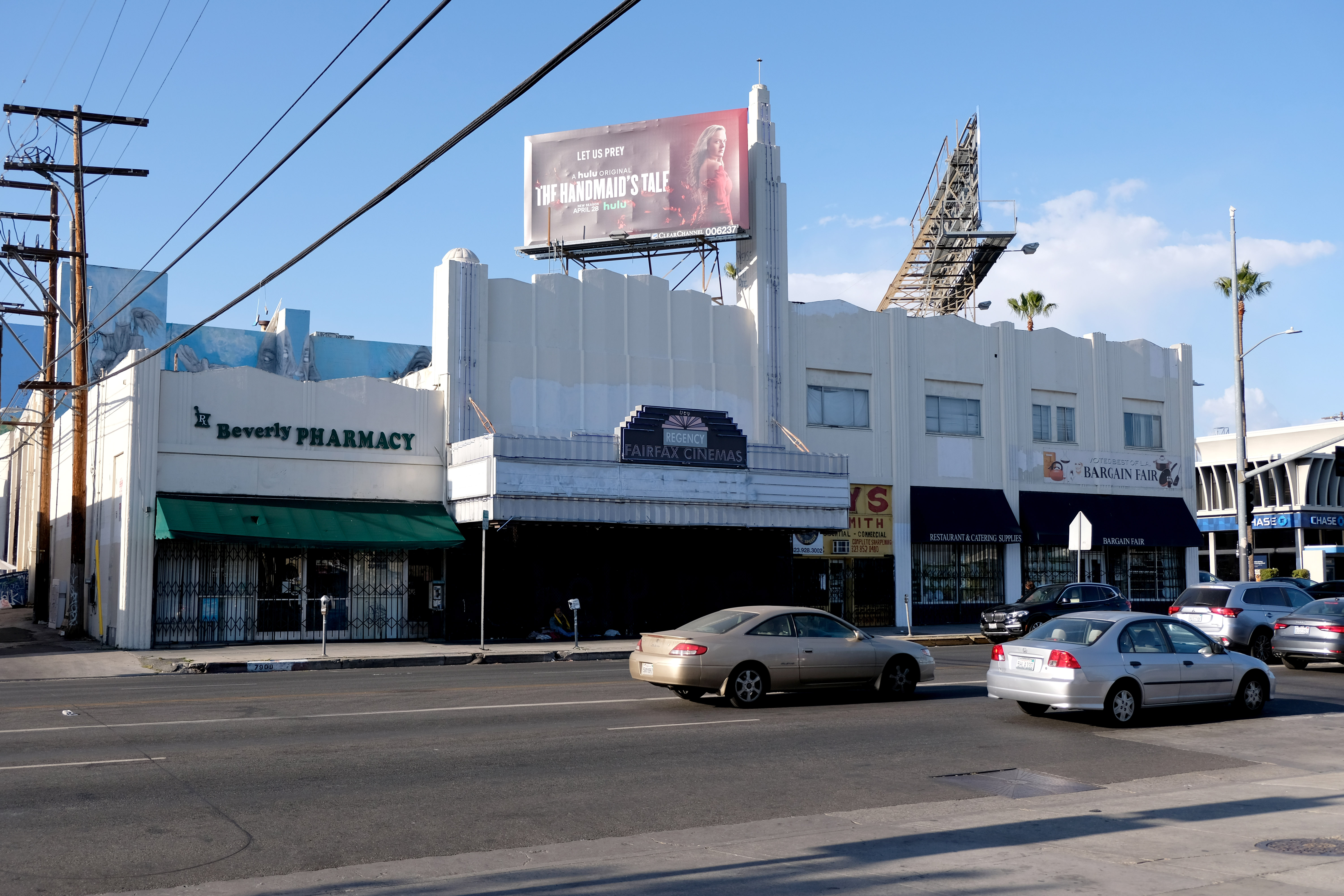 Fairfax Theatre is a mixed-use building consisting of a cinema triplex, retail shops, and second floor offices. The Art Deco style building, completed in 1930, is located at the intersection of Beverly Boulevard and Fairfax Avenue in Los Angeles. The theater became the center of the developing neighborhood’s social life both as a venue for entertainment, and as a center for fundraising for local Jewish synagogues, temples, clubs, and charities. The building’s retail storefronts served as a neighborhood commercial center, with ethnic specialty stores and restaurants.
Fairfax Theatre is a mixed-use building consisting of a cinema triplex, retail shops, and second floor offices. The Art Deco style building, completed in 1930, is located at the intersection of Beverly Boulevard and Fairfax Avenue in Los Angeles. The theater became the center of the developing neighborhood’s social life both as a venue for entertainment, and as a center for fundraising for local Jewish synagogues, temples, clubs, and charities. The building’s retail storefronts served as a neighborhood commercial center, with ethnic specialty stores and restaurants.
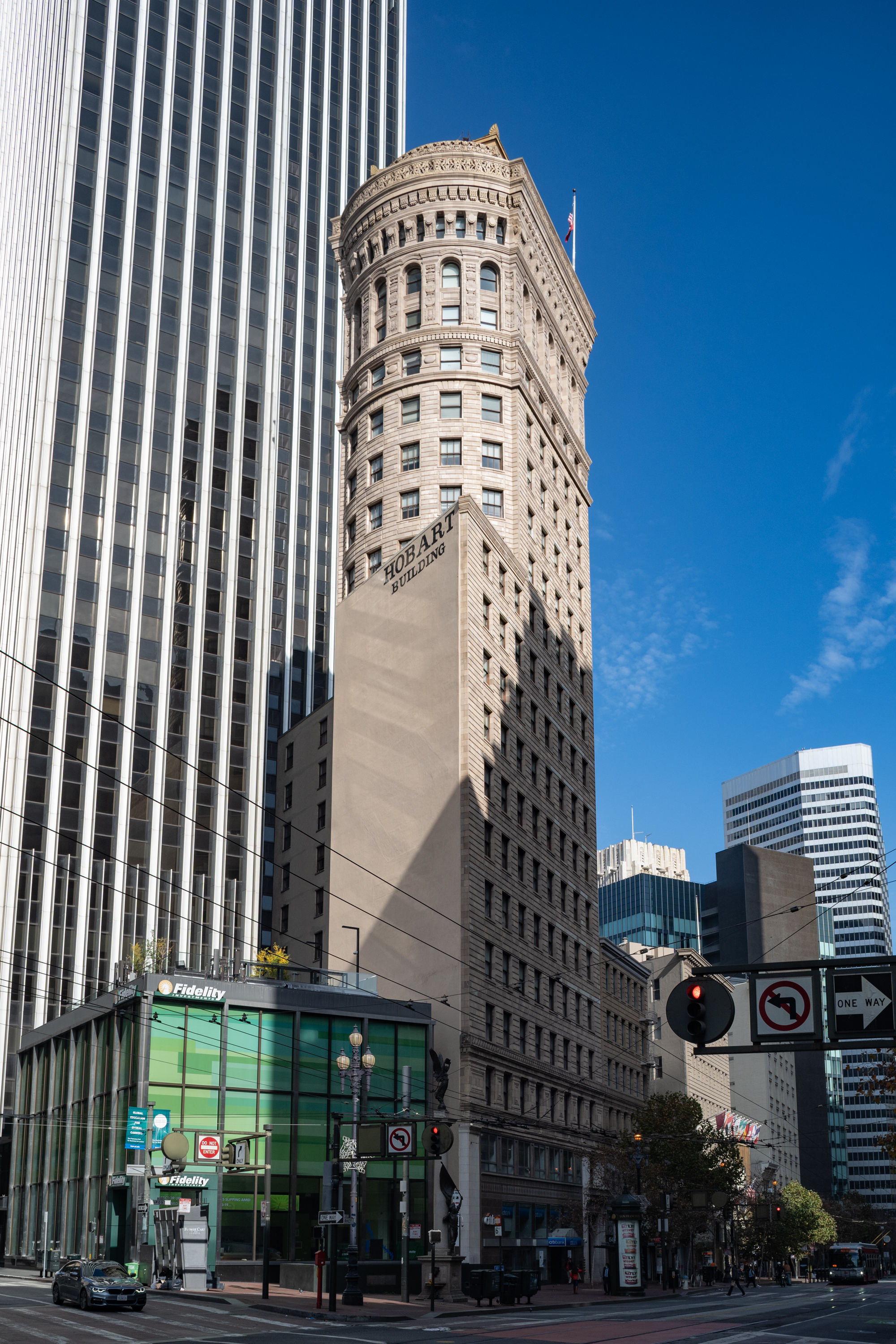 Hobart Building in San Francisco’s Financial District is an excellent example of an early twentieth century commercial skyscraper that embodies the distinctive characteristics of the French Renaissance Revival style, designed by master architect Willis Polk at the height of his career. The Hobart Building was constructed in 1914 during San Francisco’s reconstruction period following the 1906 earthquake and fires and leading up to the opening of the 1915 Panama–Pacific International Exposition, intended to showcase San Francisco’s resilience to the nation and the world.
Hobart Building in San Francisco’s Financial District is an excellent example of an early twentieth century commercial skyscraper that embodies the distinctive characteristics of the French Renaissance Revival style, designed by master architect Willis Polk at the height of his career. The Hobart Building was constructed in 1914 during San Francisco’s reconstruction period following the 1906 earthquake and fires and leading up to the opening of the 1915 Panama–Pacific International Exposition, intended to showcase San Francisco’s resilience to the nation and the world.
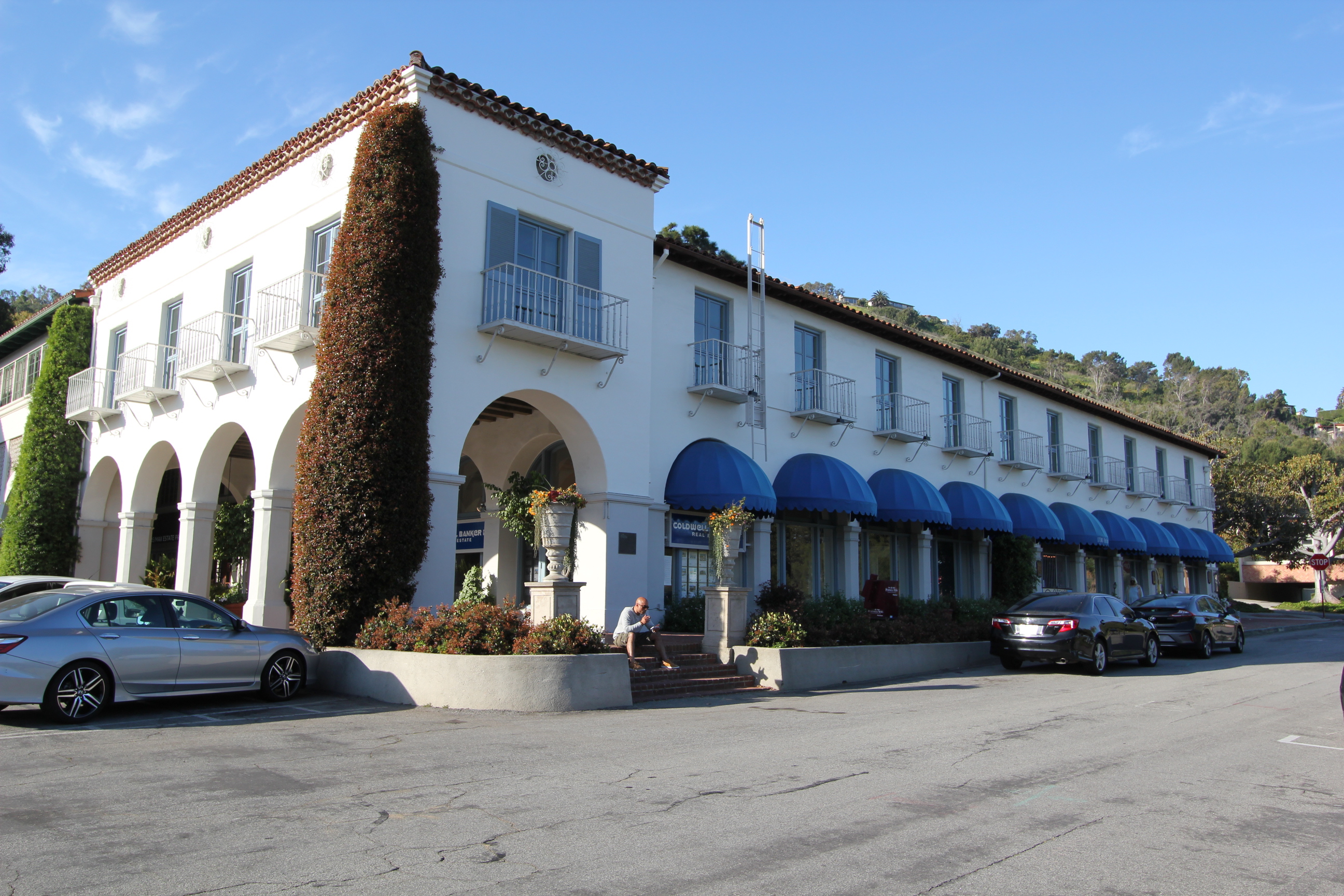
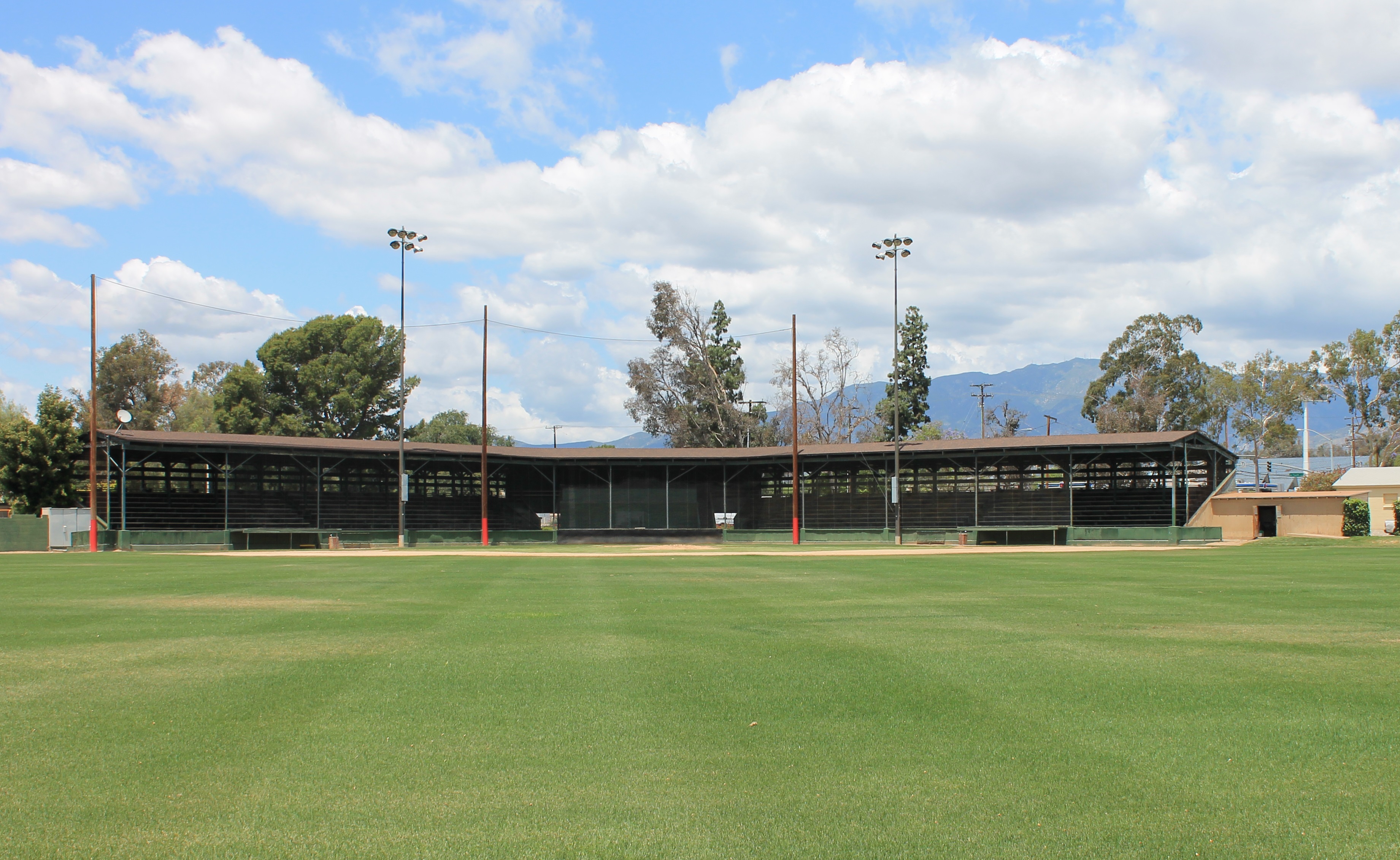 Ontario Baseball Park was the type of project that touched all social and economic levels of a community and worked towards improving neighborhood relations. The ballpark was constructed in 1937 to the standards of a major league baseball field to attract professional teams from across the United States to spend their annual spring training in Ontario, an economic boost to the city during the Great Depression. Funded and constructed by the WPA, the ballpark is an excellent example of a Depression-era program success that continues to support the recreational activities of Ontario’s residents.
Ontario Baseball Park was the type of project that touched all social and economic levels of a community and worked towards improving neighborhood relations. The ballpark was constructed in 1937 to the standards of a major league baseball field to attract professional teams from across the United States to spend their annual spring training in Ontario, an economic boost to the city during the Great Depression. Funded and constructed by the WPA, the ballpark is an excellent example of a Depression-era program success that continues to support the recreational activities of Ontario’s residents.
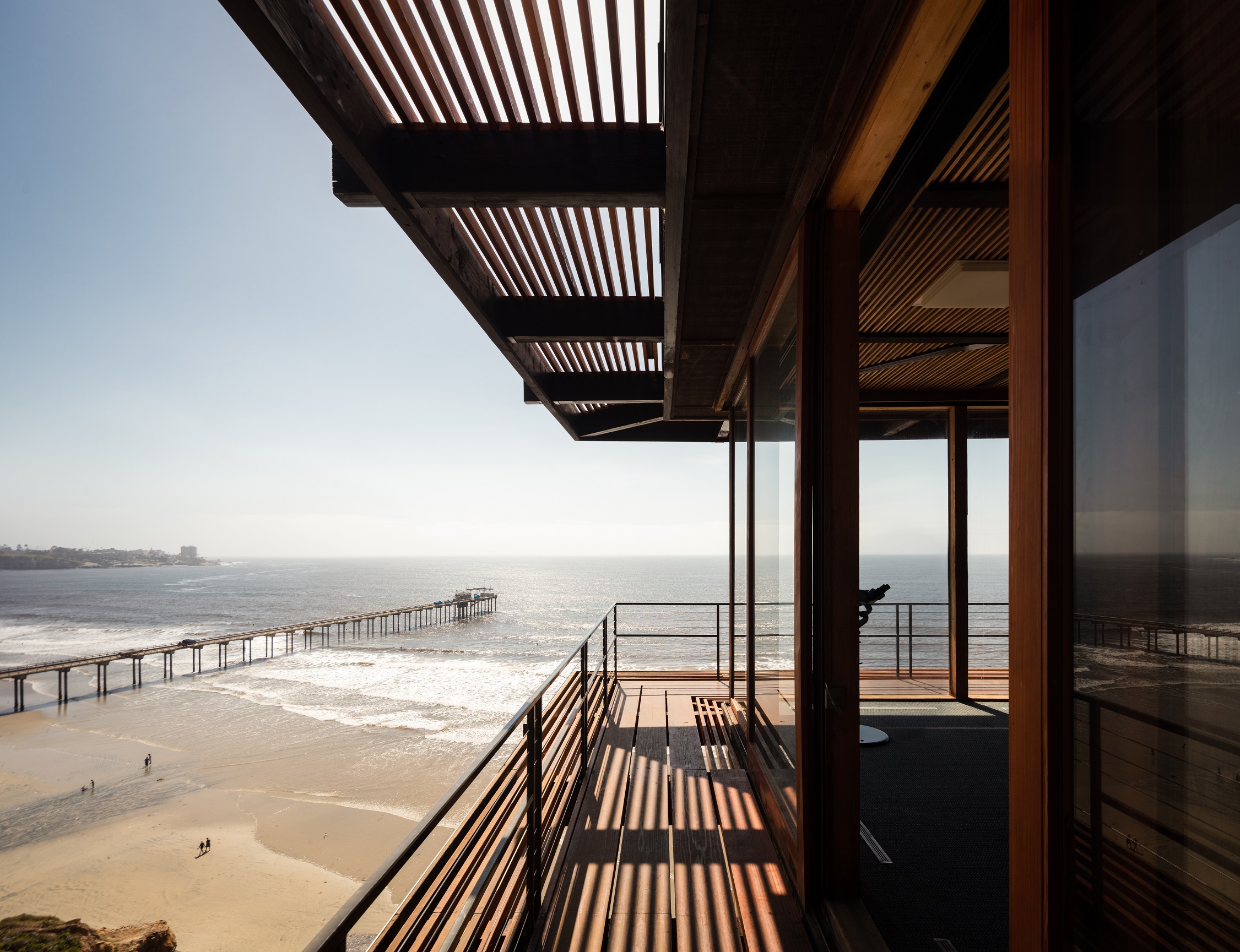 Institute of Geophysics and Planetary Physics Munk Laboratory is located on a coastal bluff at the Scripps Institution of Oceanography (SIO) in La Jolla and is part of the University of California San Diego campus. IGPP has been the location at which numerous, groundbreaking contributions have been made in physical oceanography and geophysics by noted SIO faculty, including the father of oceanography in whose honor the lab was named, Dr. Walter H. Munk. The 1963 lab is the work of master architect Lloyd Ruocco who was essential to the development of the local Modern movement in San Diego.
Institute of Geophysics and Planetary Physics Munk Laboratory is located on a coastal bluff at the Scripps Institution of Oceanography (SIO) in La Jolla and is part of the University of California San Diego campus. IGPP has been the location at which numerous, groundbreaking contributions have been made in physical oceanography and geophysics by noted SIO faculty, including the father of oceanography in whose honor the lab was named, Dr. Walter H. Munk. The 1963 lab is the work of master architect Lloyd Ruocco who was essential to the development of the local Modern movement in San Diego.
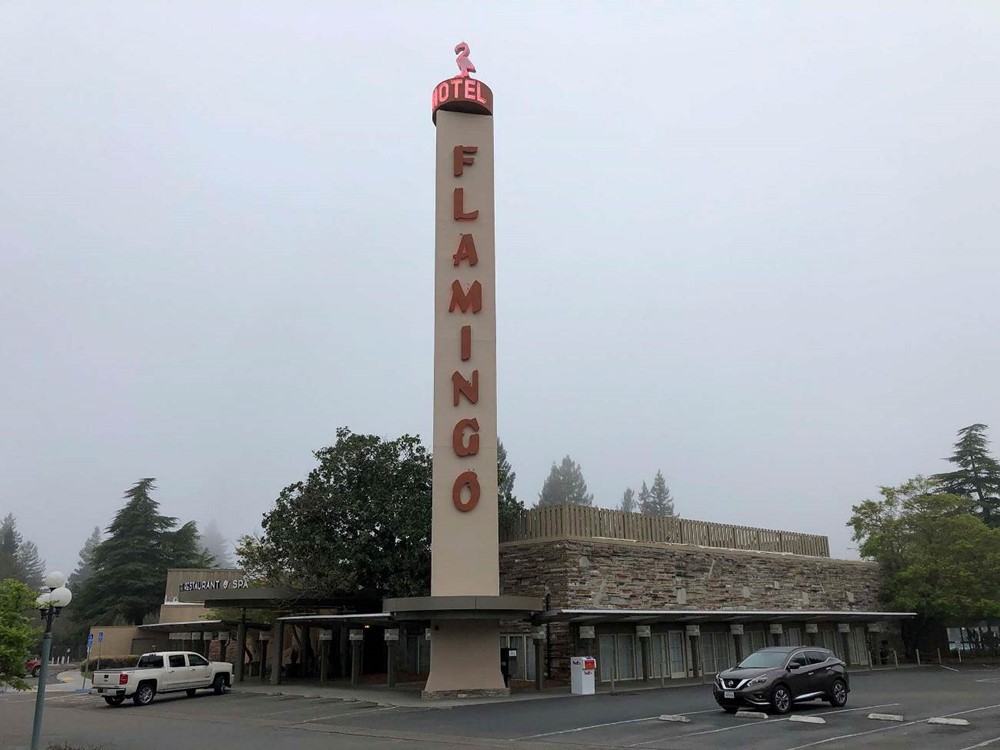 Flamingo Hotel was designed by Las Vegas architect Homer Rissman for developer Hugh Codding. The 1957 resort in the Mid-Century Modern architectural style includes a conference center and four hotel wings attached by connecting hyphens arranged in a wheel spoke pattern around a central courtyard and swimming pool. The City of Santa Rosa designated the original sign—in the form of a tall, three-sided pylon topped by a stylized flamingo—a local landmark in 1997. Metal letters with neon backlighting spell out Flamingo along the pylon.
Flamingo Hotel was designed by Las Vegas architect Homer Rissman for developer Hugh Codding. The 1957 resort in the Mid-Century Modern architectural style includes a conference center and four hotel wings attached by connecting hyphens arranged in a wheel spoke pattern around a central courtyard and swimming pool. The City of Santa Rosa designated the original sign—in the form of a tall, three-sided pylon topped by a stylized flamingo—a local landmark in 1997. Metal letters with neon backlighting spell out Flamingo along the pylon.
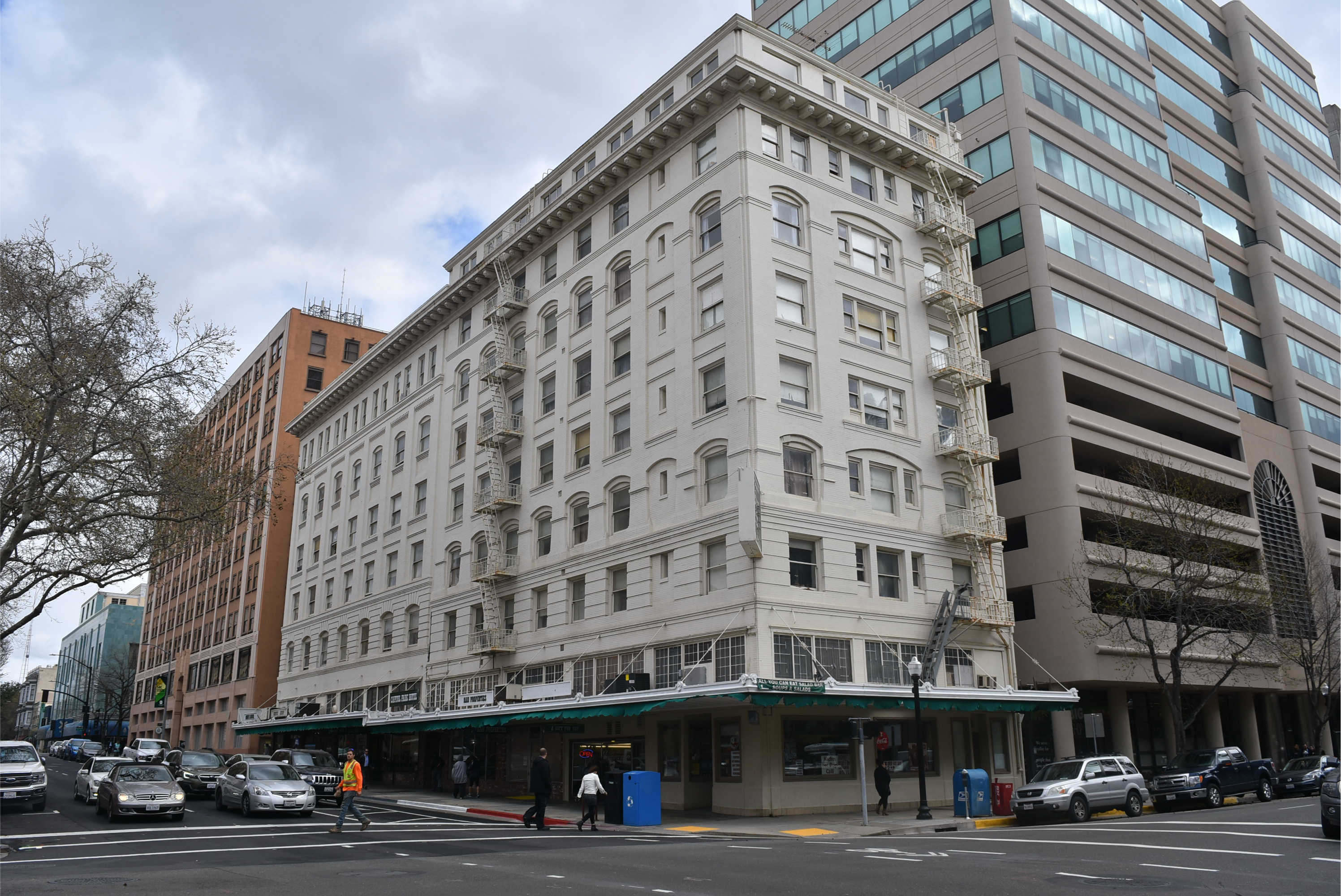 Hotel Lenhart, located in downtown Sacramento, is a nine story hotel originally constructed in 1911-1912 as two separate buildings, a hotel and office building, later combined into a single hotel in 1933. Both were designed by the Seadler & Hoen firm, well known in Sacramento for their fusion of Prairie and Colonial Revival architecture. The property became a residential hotel in the 1960s, providing "housing of last resort" to workers, disabled adults and senior citizens displaced by the redevelopment of Sacramento's West End.
Hotel Lenhart, located in downtown Sacramento, is a nine story hotel originally constructed in 1911-1912 as two separate buildings, a hotel and office building, later combined into a single hotel in 1933. Both were designed by the Seadler & Hoen firm, well known in Sacramento for their fusion of Prairie and Colonial Revival architecture. The property became a residential hotel in the 1960s, providing "housing of last resort" to workers, disabled adults and senior citizens displaced by the redevelopment of Sacramento's West End.
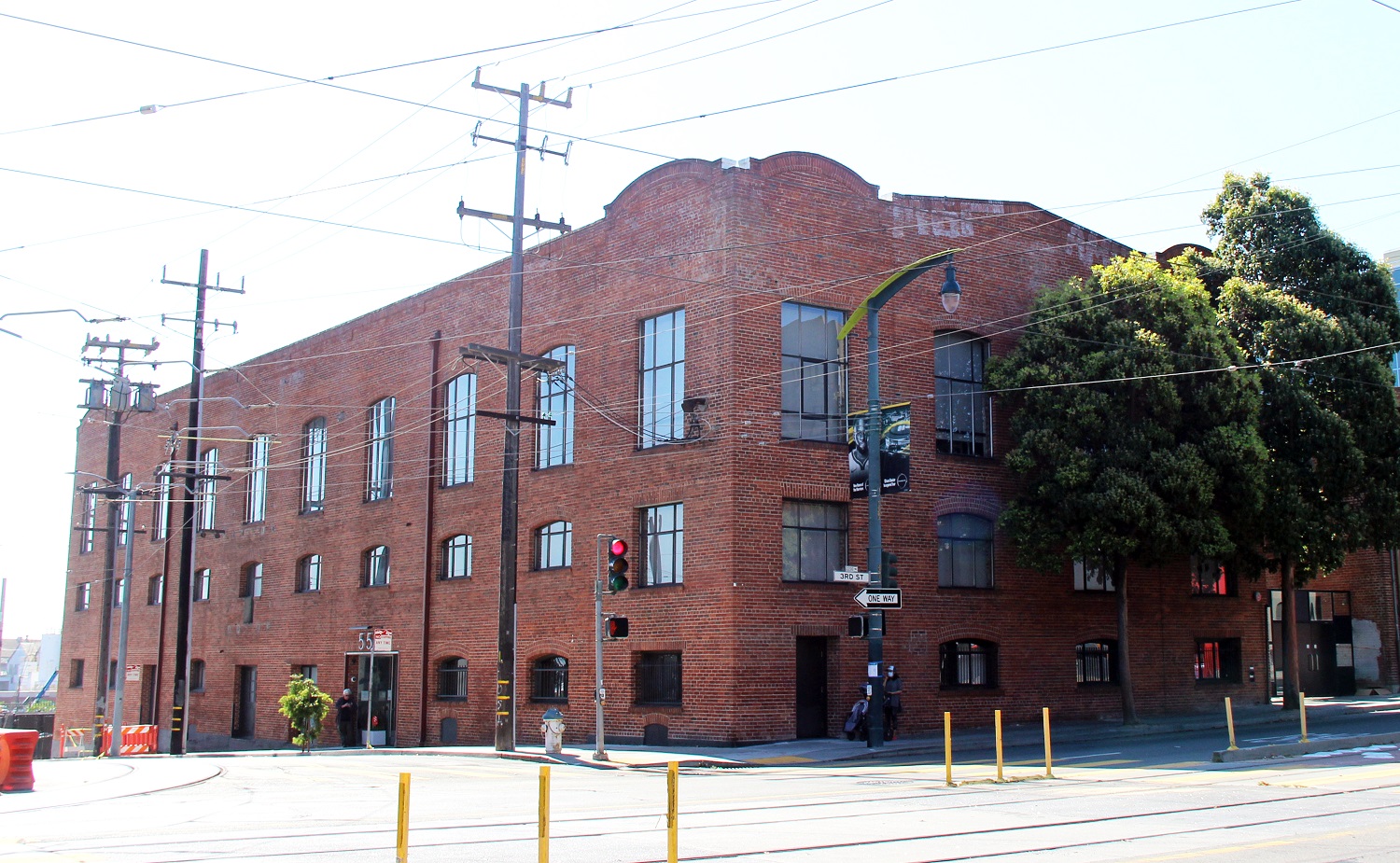 Alberta Candy Factory, located in San Francisco's Central Waterfront, was designed by Emil A. Neumarkel for Max Levin, a scrap metal dealer, and constructed in 1919. The building was leased to candy manufacturer Alberta Candy Company in 1924. The building is significant for its role in San Francisco's confectionary industry and as a locally significant example of an American Commercial Style industrial loft building.
Alberta Candy Factory, located in San Francisco's Central Waterfront, was designed by Emil A. Neumarkel for Max Levin, a scrap metal dealer, and constructed in 1919. The building was leased to candy manufacturer Alberta Candy Company in 1924. The building is significant for its role in San Francisco's confectionary industry and as a locally significant example of an American Commercial Style industrial loft building.
October 29, 2021 SHRC Meeting
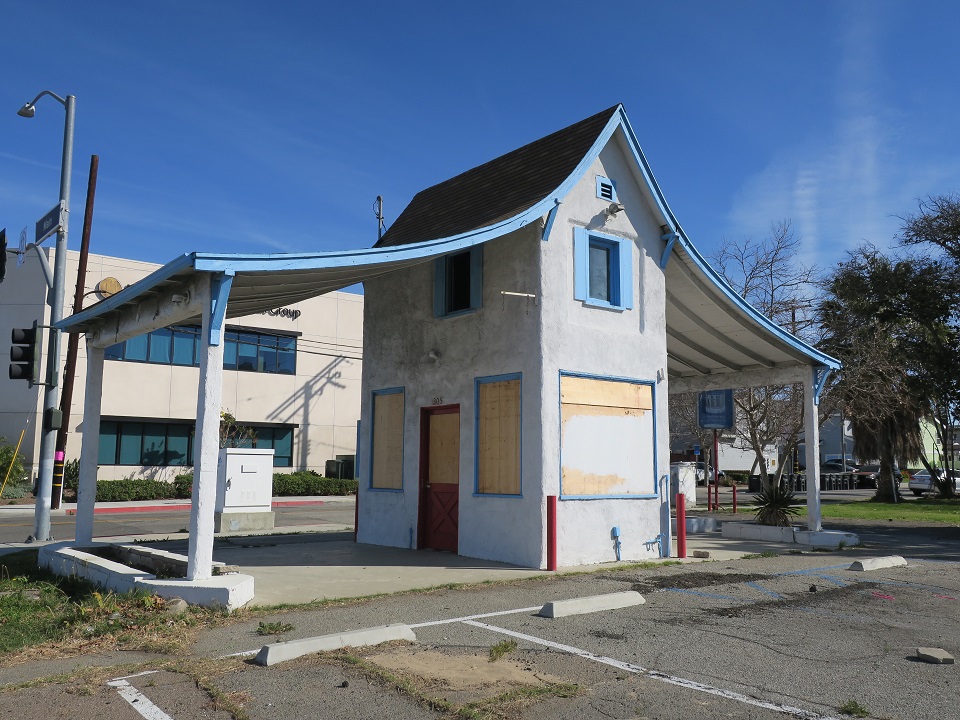 Christiansen and Grow Filling Station is a 1928 filling station built in a vernacular style that resembles Storybook Revival, but is considered an example of programmatic architecture. Located in Orange, the station is significant for its role in local transportation history due to its location on Highway 101, and represents a significant example of a "house-type" gas station, designed to express a domestic quality and attract customers via its charming, whimsical appearance.
Christiansen and Grow Filling Station is a 1928 filling station built in a vernacular style that resembles Storybook Revival, but is considered an example of programmatic architecture. Located in Orange, the station is significant for its role in local transportation history due to its location on Highway 101, and represents a significant example of a "house-type" gas station, designed to express a domestic quality and attract customers via its charming, whimsical appearance.
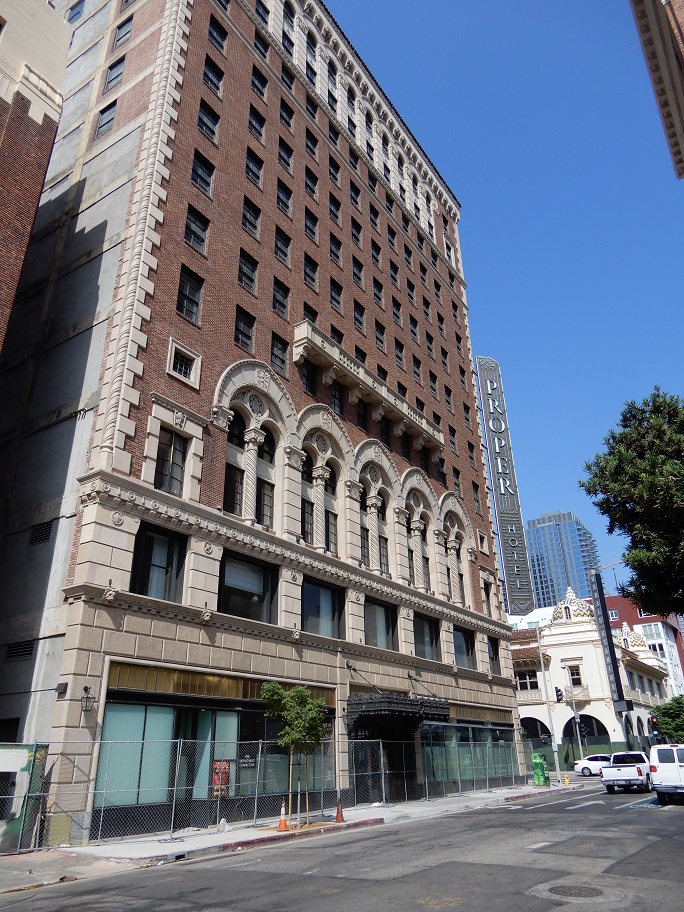 Commercial Club is a 13 story Renaissance Revival style hotel building completed in 1926 in downtown Los Angeles. The property is eligible for its association with the Commercial Club, the social arm of the Los Angeles Chamber of Commerce, and as a significant example of the work of the architectural firm Curlett and Beelman.
Commercial Club is a 13 story Renaissance Revival style hotel building completed in 1926 in downtown Los Angeles. The property is eligible for its association with the Commercial Club, the social arm of the Los Angeles Chamber of Commerce, and as a significant example of the work of the architectural firm Curlett and Beelman.
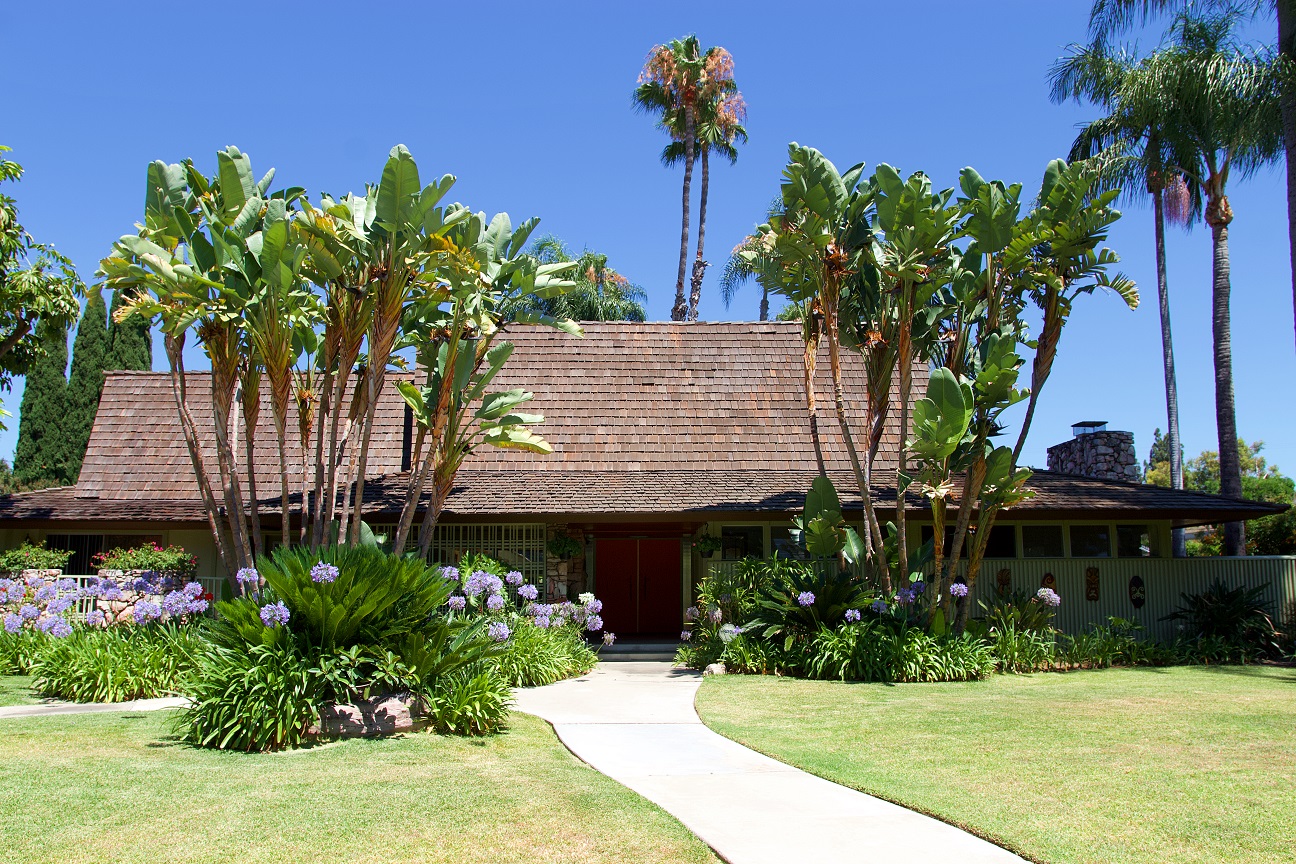 Floral Park Historic District includes over 673 buildings in the Floral Park neighborhood of Santa Ana. These principally one-story single family homes are designed in a mixture of early twentieth century revival styles and mid-century styles. As a popular neighborhood among Santa Ana's early political and business leaders, many significant individuals had homes here, including some whose significance is directly associated with their Floral Park home.
Floral Park Historic District includes over 673 buildings in the Floral Park neighborhood of Santa Ana. These principally one-story single family homes are designed in a mixture of early twentieth century revival styles and mid-century styles. As a popular neighborhood among Santa Ana's early political and business leaders, many significant individuals had homes here, including some whose significance is directly associated with their Floral Park home.
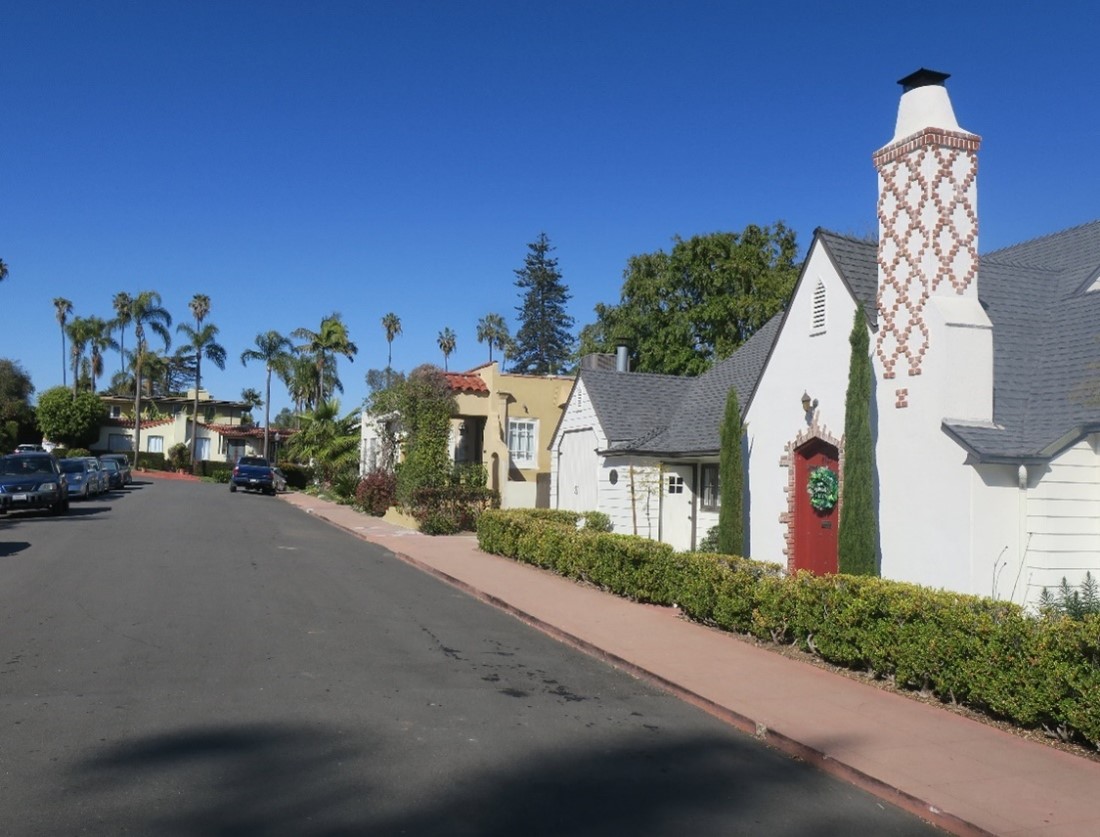 Inspiration Heights Historic District, composed almost entirely of single-family residential buildings, is located in the San Diego neighborhood of Mission Hills. Three stucco entrance pillars on Sunset Boulevard announce the district’s northern entrance and are original to the neighborhood’s 1909 subdivision. The district reflects city planning and urban design principles that prevailed at the turn of the twentieth century and is an excellent, intact concentration of early twentieth century Prairie School, Craftsman, and Period Revival architectural styles.
Inspiration Heights Historic District, composed almost entirely of single-family residential buildings, is located in the San Diego neighborhood of Mission Hills. Three stucco entrance pillars on Sunset Boulevard announce the district’s northern entrance and are original to the neighborhood’s 1909 subdivision. The district reflects city planning and urban design principles that prevailed at the turn of the twentieth century and is an excellent, intact concentration of early twentieth century Prairie School, Craftsman, and Period Revival architectural styles.
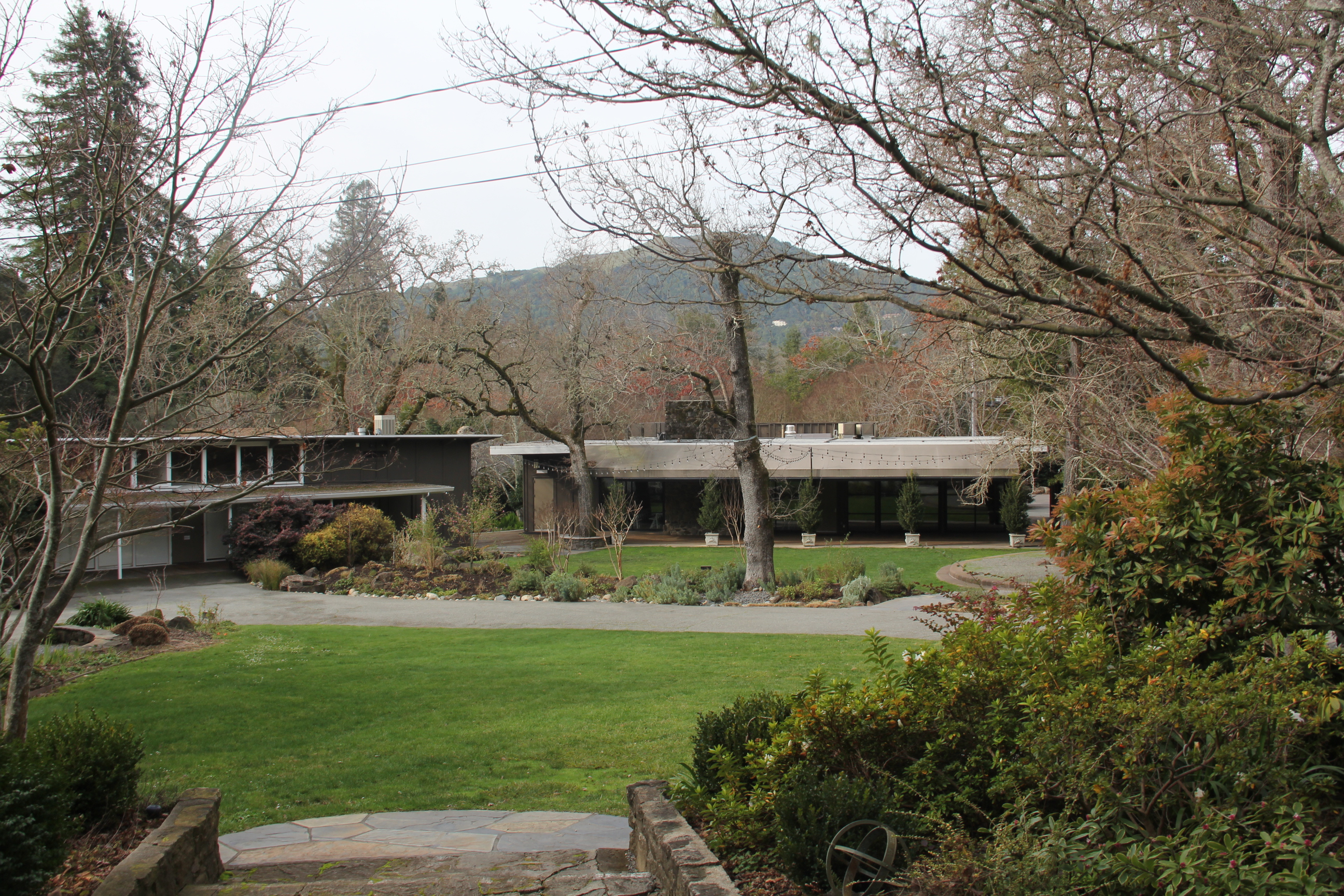
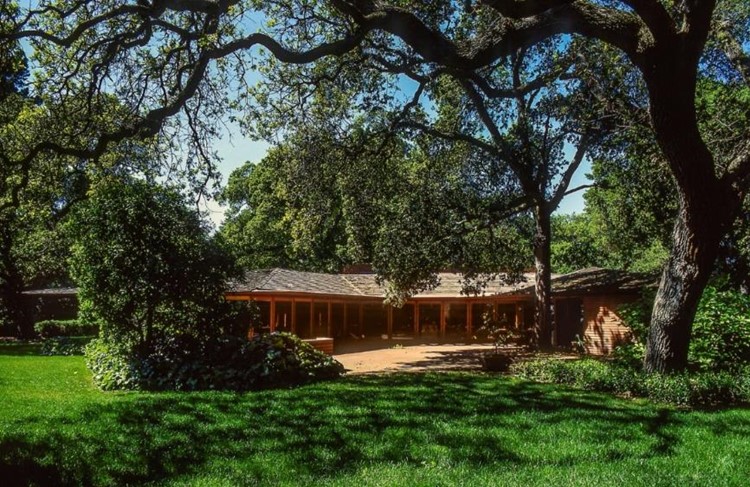 Arthur C. and Judith Mathews House, constructed in 1952, is a Frank Lloyd Wright-designed, Usonian house in Atherton. The one-story house displays many of the elements common to Wright’s Usonian houses, laid out on a planning grid, or unit system. At the Mathews House, the unit system is based on an equilateral parallelogram, four feet on each side. The Mathews House exemplifies the Usonian houses Wright designed for the San Francisco Bay Area, one of the main regional areas of the architect’s work and is a fine example of the innovative construction systems Wright created for those houses.
Arthur C. and Judith Mathews House, constructed in 1952, is a Frank Lloyd Wright-designed, Usonian house in Atherton. The one-story house displays many of the elements common to Wright’s Usonian houses, laid out on a planning grid, or unit system. At the Mathews House, the unit system is based on an equilateral parallelogram, four feet on each side. The Mathews House exemplifies the Usonian houses Wright designed for the San Francisco Bay Area, one of the main regional areas of the architect’s work and is a fine example of the innovative construction systems Wright created for those houses.
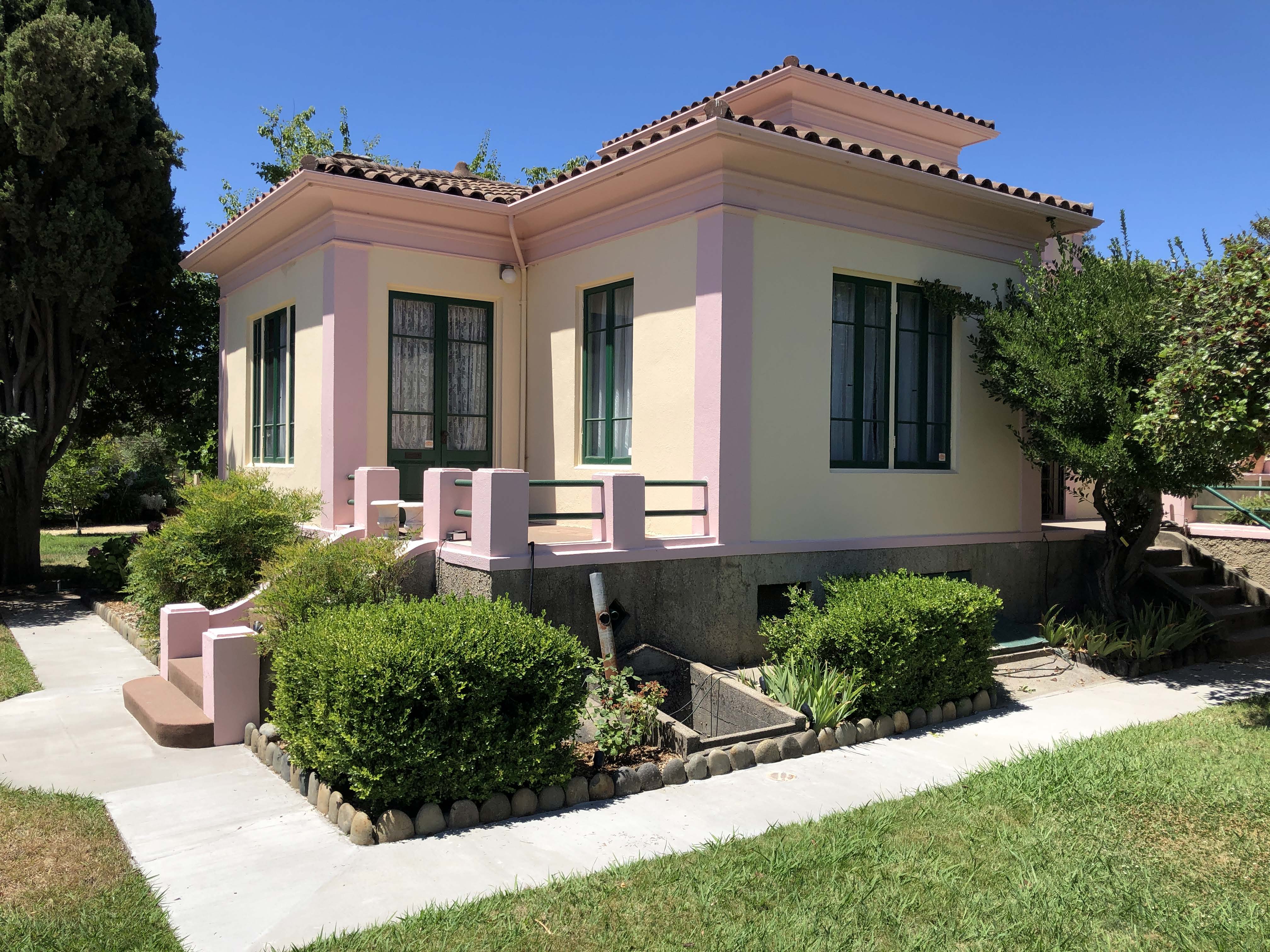 Murer House Designed and built by Giuseppe “Joe” Murer as his personal residence between 1925 and 1927, the Murer House and is a vernacular example of the Italian Renaissance Revival style of architecture, a miniature of the Italian Renaissance villas in the northern Italian countryside. As an informal gathering place and social center, the Murer house and associated gardens were integral to Folsom’s Italian community.
Murer House Designed and built by Giuseppe “Joe” Murer as his personal residence between 1925 and 1927, the Murer House and is a vernacular example of the Italian Renaissance Revival style of architecture, a miniature of the Italian Renaissance villas in the northern Italian countryside. As an informal gathering place and social center, the Murer house and associated gardens were integral to Folsom’s Italian community.
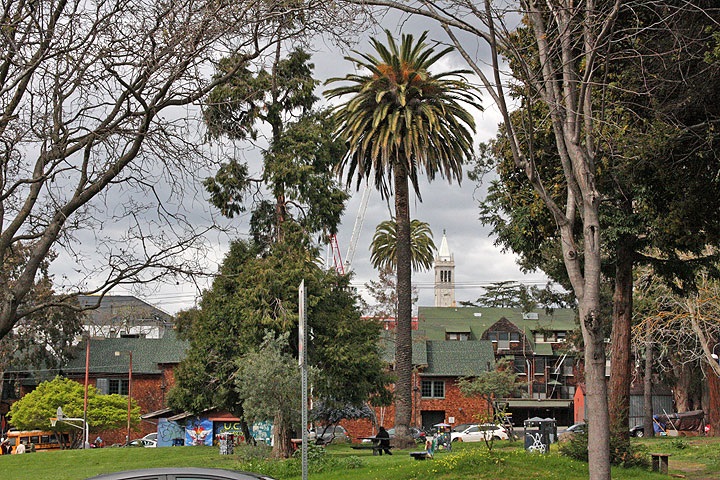 People's Park is a former parking lot off Telegraph Avenue in Berkeley where a community effort to turn the lot into a park became one of the most significant acts of public protest in the United States associated with student protests and countercultural activity. While most of the original features of the park were destroyed, the site became a symbol of 1960s counterculture, The recreated park, principally developed between 1969 and 1979, includes deliberate elements of landscape architecture intended to symbolize the different natural environments of California.
People's Park is a former parking lot off Telegraph Avenue in Berkeley where a community effort to turn the lot into a park became one of the most significant acts of public protest in the United States associated with student protests and countercultural activity. While most of the original features of the park were destroyed, the site became a symbol of 1960s counterculture, The recreated park, principally developed between 1969 and 1979, includes deliberate elements of landscape architecture intended to symbolize the different natural environments of California.
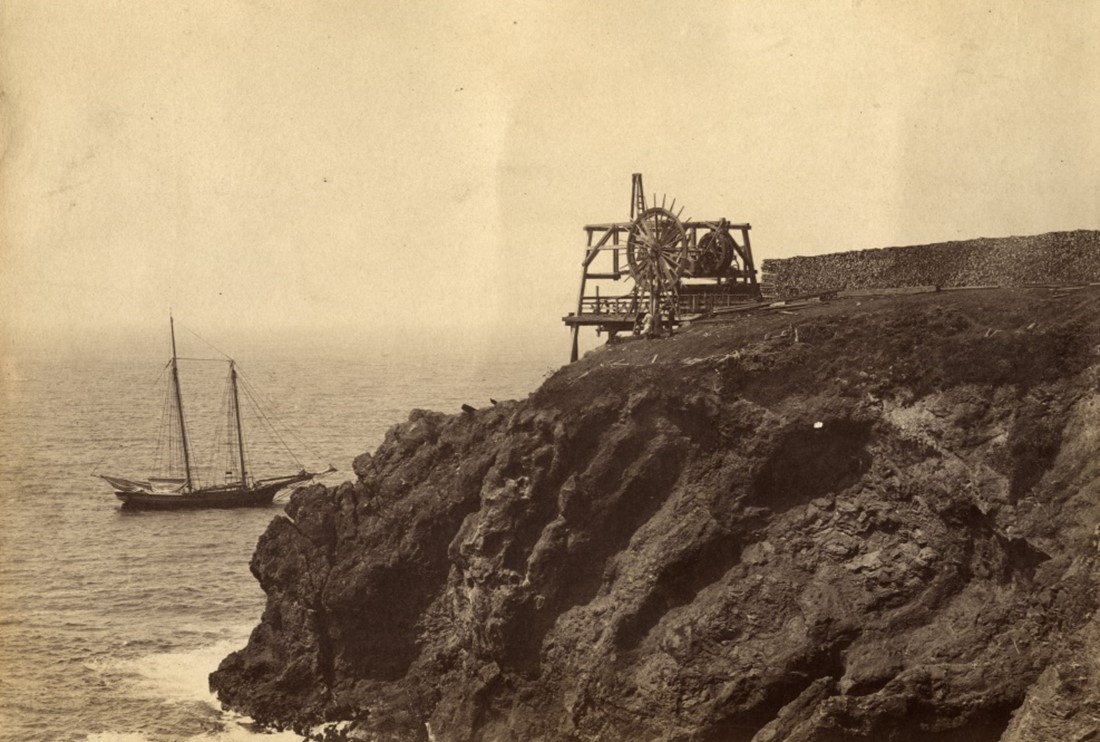 Northern California Doghole Ports Maritime Cultural Landscape MPS documents the maritime landscape of the mid to late nineteenth and the early twentieth centuries. Lacking adequate roads and railroads, reaching the San Francisco market with coastal redwood timber could not be accomplished by land. Although the rough northern coast featured few navigable ports, enterprising men engineered a unique solution of chutes and cable systems extending from the Sonoma and Mendocino County bluffs down into small coves, allowing lumber and produce to be transferred from cliffs above to waiting ships moored some distance from the rocky shore. Known regionally and colloquially as doghole ports, these remote ports were key to the logging industry for over seventy years.
Northern California Doghole Ports Maritime Cultural Landscape MPS documents the maritime landscape of the mid to late nineteenth and the early twentieth centuries. Lacking adequate roads and railroads, reaching the San Francisco market with coastal redwood timber could not be accomplished by land. Although the rough northern coast featured few navigable ports, enterprising men engineered a unique solution of chutes and cable systems extending from the Sonoma and Mendocino County bluffs down into small coves, allowing lumber and produce to be transferred from cliffs above to waiting ships moored some distance from the rocky shore. Known regionally and colloquially as doghole ports, these remote ports were key to the logging industry for over seventy years.
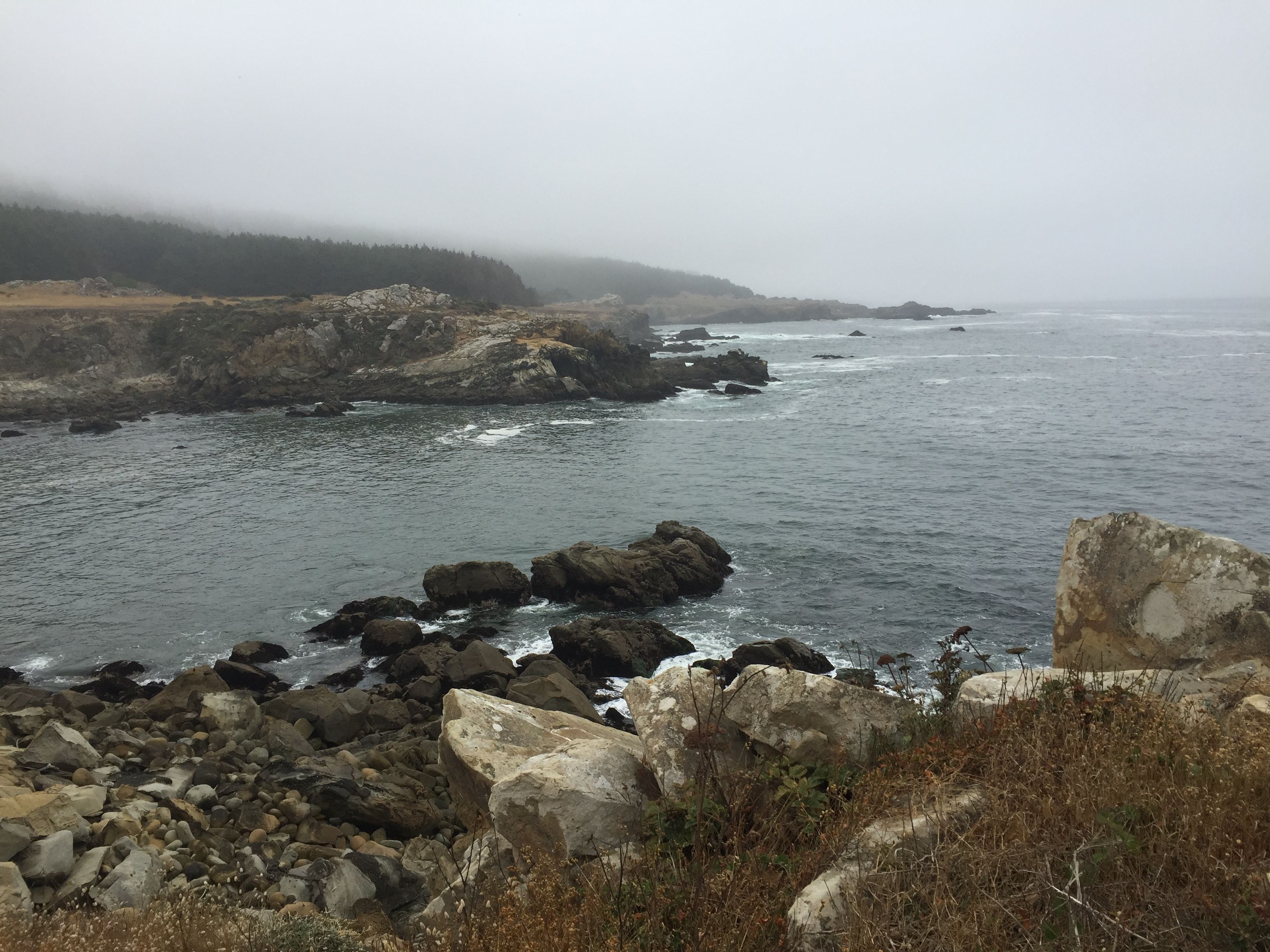 Salt Point Landing HAD (Doghole Ports MPS) encompasses 769 acres along the Sonoma County coast within Salt Point State Park and adjacent waters within Salt Point State Park, Gerstle Cove State Marine Reserve, and Greater Farallones National Marine Sanctuary. The district includes the coastal terrace to the west, headlands surrounding Gerstle Cove, waters of Gerstle Cove, and a portion of the forested slope heading east up to the ridge top. The interrelated components of the timber industry and Salt Point community were dependent on the doghole port’s location and means to load vessels safely and efficiently. The district is associated with the California timber trade and maritime commerce through the use of the area as a doghole port and has yielded and has the potential to yield information important to the understanding of the doghole port network and its role in maritime trade.
Salt Point Landing HAD (Doghole Ports MPS) encompasses 769 acres along the Sonoma County coast within Salt Point State Park and adjacent waters within Salt Point State Park, Gerstle Cove State Marine Reserve, and Greater Farallones National Marine Sanctuary. The district includes the coastal terrace to the west, headlands surrounding Gerstle Cove, waters of Gerstle Cove, and a portion of the forested slope heading east up to the ridge top. The interrelated components of the timber industry and Salt Point community were dependent on the doghole port’s location and means to load vessels safely and efficiently. The district is associated with the California timber trade and maritime commerce through the use of the area as a doghole port and has yielded and has the potential to yield information important to the understanding of the doghole port network and its role in maritime trade.
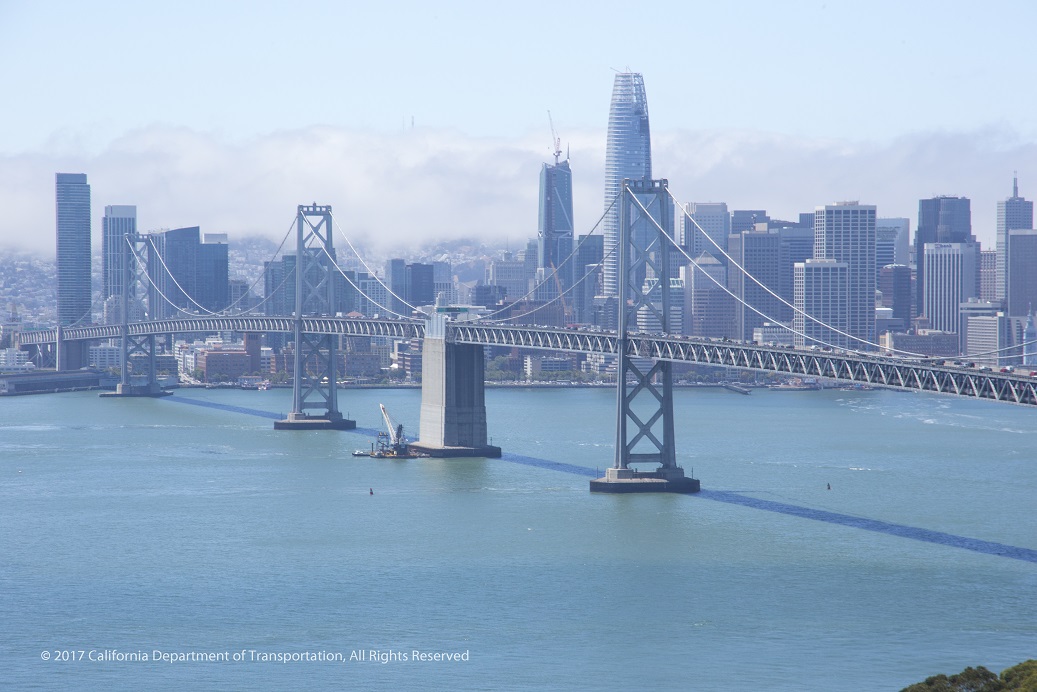 San Francisco-Oakland Bay Bridge Amendment amends the existing 2003 National Register nomination for the Bay Bridge following removal and replacement of the western span of the bridge, confirming that the bridge retains National Register eligibility and updating the resource count and other elements of the 2003 nomination.
San Francisco-Oakland Bay Bridge Amendment amends the existing 2003 National Register nomination for the Bay Bridge following removal and replacement of the western span of the bridge, confirming that the bridge retains National Register eligibility and updating the resource count and other elements of the 2003 nomination.
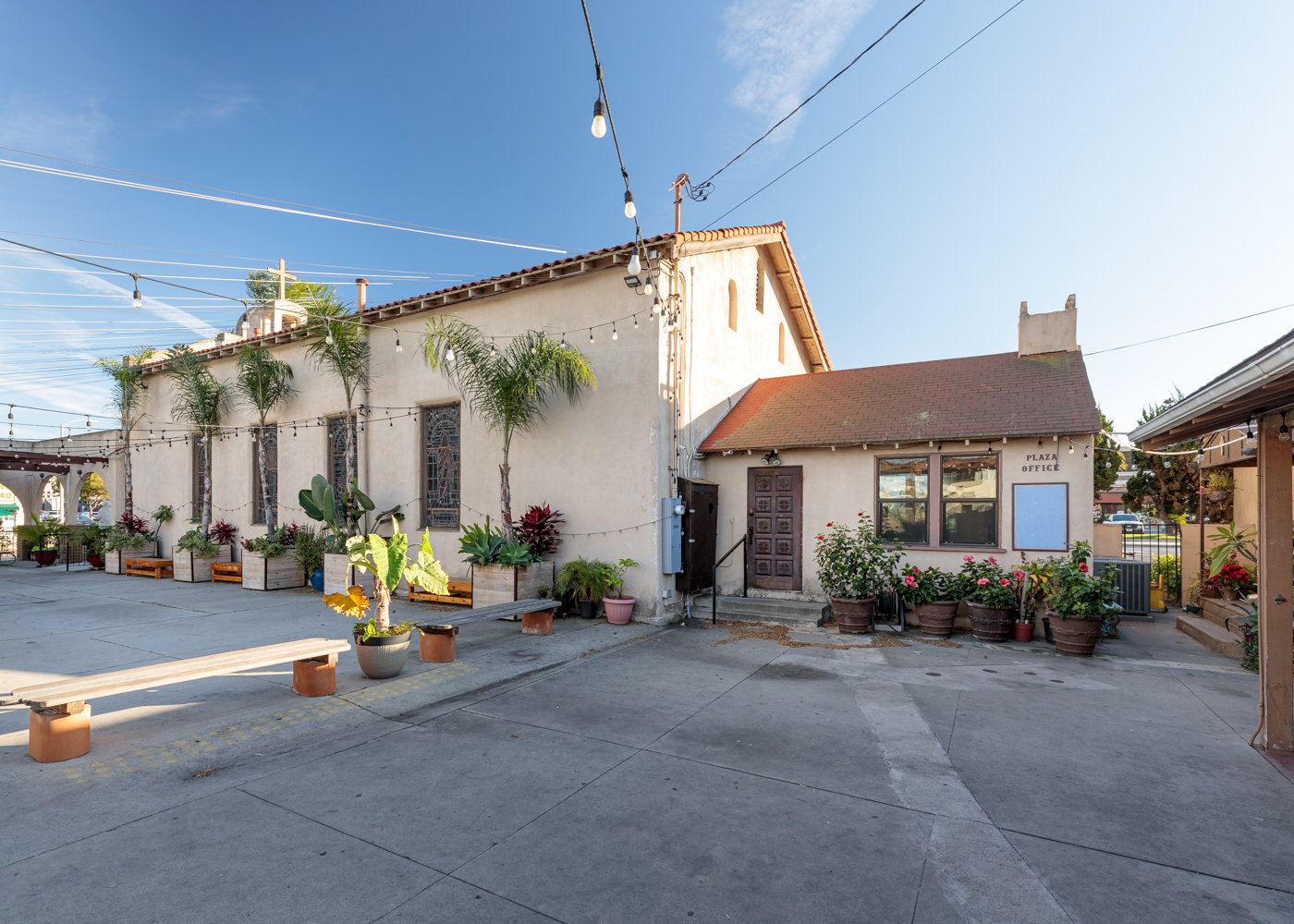 St. Isidore Catholic Church was rebuilt in 1933 after the original 1926 building suffered major earthquake damage. The property is associated with the early development of Los Alamitos, in northwest Orange County, as an agricultural community organized around a large sugar beet processing factory and with the Latino community living in Los Alamitos, specifically the Mexican immigrants who worked on the town’s farms and at the factory. As a religious property, St. Isidore meets the registration requirements for property types associated with Religion and Spirituality in Latino Culture in the Latinos in Twentieth Century California Multiple Property Submission.
St. Isidore Catholic Church was rebuilt in 1933 after the original 1926 building suffered major earthquake damage. The property is associated with the early development of Los Alamitos, in northwest Orange County, as an agricultural community organized around a large sugar beet processing factory and with the Latino community living in Los Alamitos, specifically the Mexican immigrants who worked on the town’s farms and at the factory. As a religious property, St. Isidore meets the registration requirements for property types associated with Religion and Spirituality in Latino Culture in the Latinos in Twentieth Century California Multiple Property Submission.
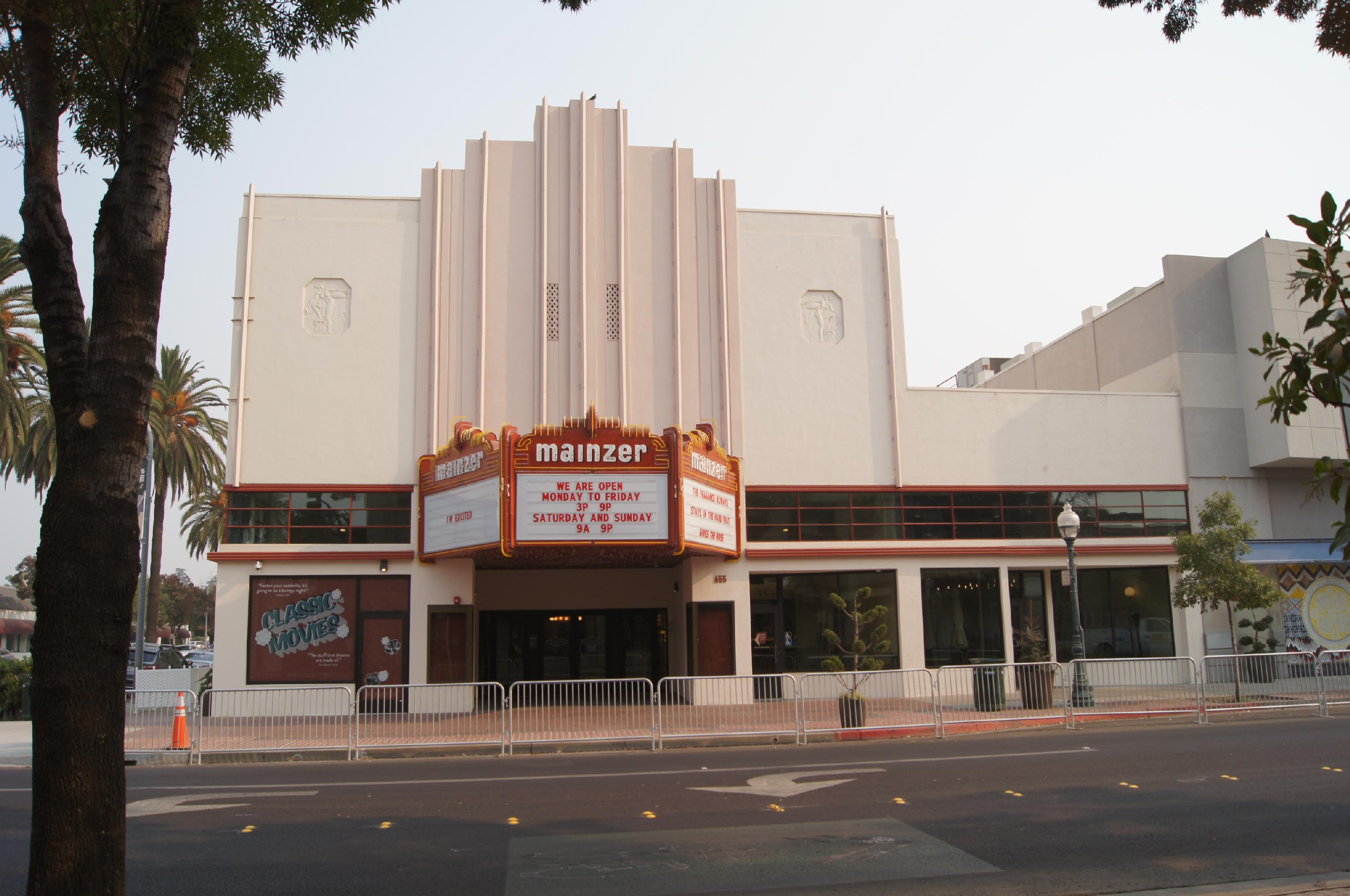 Strand Theater. in the central business district of downtown Merced was constructed in 1938. Known as the Mainzer Theater since 2001, the Art Deco and Art Moderne style theater and commercial building has been attributed to San Francisco architect Virgil W. Jorgensen and the Saleh Brothers construction company. With its planarity, symmetry, repetition, and use of stepped forms, the building expresses its Art Deco style through its massing and treatment of volume. The Art Moderne influence—a style increasingly popular in late 1930s architecture, arts, and graphic design—is expressed through the incorporation of rounded forms, flat massings, and horizontal elements.
Strand Theater. in the central business district of downtown Merced was constructed in 1938. Known as the Mainzer Theater since 2001, the Art Deco and Art Moderne style theater and commercial building has been attributed to San Francisco architect Virgil W. Jorgensen and the Saleh Brothers construction company. With its planarity, symmetry, repetition, and use of stepped forms, the building expresses its Art Deco style through its massing and treatment of volume. The Art Moderne influence—a style increasingly popular in late 1930s architecture, arts, and graphic design—is expressed through the incorporation of rounded forms, flat massings, and horizontal elements.
