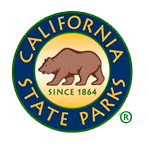GREENMEADOW
Description:
Greenmeadow consists of 243 single family homes and one community center complex of two buildings and one swimming pool. The subdivision was developed by Eichler Homes, Inc. between 1954 and 1955. Homes, designed by architects A. Quincy Jones and Frederick Emmons, are single story, three or four bedrooms, two baths, with attached garages designed in a mid-century modern style using slab-on-grade post-and-beam construction. The designs emphasize privacy on the relatively blank street facades and openness to the rear with floor-to-ceiling, wall-to-wall plate glass windows. The district was listed at the State level of significance under Criterion C in the area of architecture as an excellent example of Joseph Eichler’s mid-century modern subdivision housing in California. Eichler made a significant contribution in the area of modern home design and innovative construction methods. Working closely (and alternately) with architects Anshen and Allen, and Jones and Emmons, Eichler wished to offer the middle-class high quality, contemporary design in an affordable production house. Greenmeadow is an excellent example of Joseph Eichler’s contribution to mid-century residential modernism and the California suburban environment. When Eichler developed Greenmeadow in 1953, he had already built hundreds of lower priced, architect-designed homes in more than a dozen subdivisions on the San Francisco peninsula. With Greenmeadow, Eichler decided to move up the price range and tap into the growing market for larger houses with more amenities. Greenmeadow homes introduced a fourth bedroom/all-purpose room, double-car garages instead of carports, kitchens with built-in appliances instead of freestanding units, compartmentalized baths, inside laundry areas, and light-toned ceilings to make rooms look larger.
Registration Date: 7/28/2005
Location:
City: Palo Alto
County: Santa Clara
Directions:
Nelson Dr., El Capitan Pl., Adobe Pl., Creekside Dr.
Back Return to Listed Resources Listing
Greenmeadow consists of 243 single family homes and one community center complex of two buildings and one swimming pool. The subdivision was developed by Eichler Homes, Inc. between 1954 and 1955. Homes, designed by architects A. Quincy Jones and Frederick Emmons, are single story, three or four bedrooms, two baths, with attached garages designed in a mid-century modern style using slab-on-grade post-and-beam construction. The designs emphasize privacy on the relatively blank street facades and openness to the rear with floor-to-ceiling, wall-to-wall plate glass windows. The district was listed at the State level of significance under Criterion C in the area of architecture as an excellent example of Joseph Eichler’s mid-century modern subdivision housing in California. Eichler made a significant contribution in the area of modern home design and innovative construction methods. Working closely (and alternately) with architects Anshen and Allen, and Jones and Emmons, Eichler wished to offer the middle-class high quality, contemporary design in an affordable production house. Greenmeadow is an excellent example of Joseph Eichler’s contribution to mid-century residential modernism and the California suburban environment. When Eichler developed Greenmeadow in 1953, he had already built hundreds of lower priced, architect-designed homes in more than a dozen subdivisions on the San Francisco peninsula. With Greenmeadow, Eichler decided to move up the price range and tap into the growing market for larger houses with more amenities. Greenmeadow homes introduced a fourth bedroom/all-purpose room, double-car garages instead of carports, kitchens with built-in appliances instead of freestanding units, compartmentalized baths, inside laundry areas, and light-toned ceilings to make rooms look larger.
Registration Date: 7/28/2005
Location:
City: Palo Alto
County: Santa Clara
Directions:
Nelson Dr., El Capitan Pl., Adobe Pl., Creekside Dr.
Back Return to Listed Resources Listing
