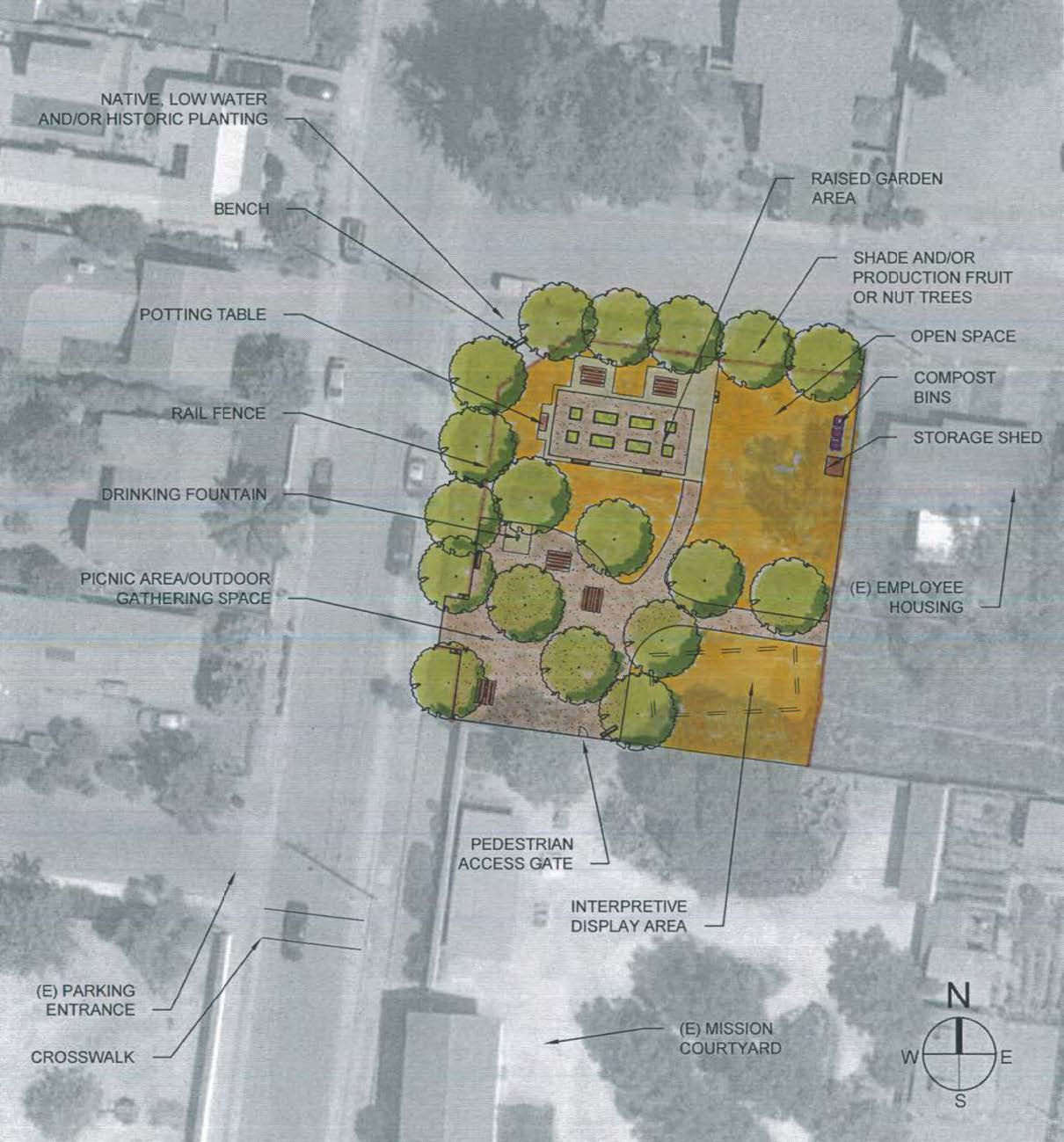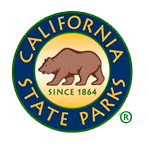Sonoma SHP Facilities Management Plan
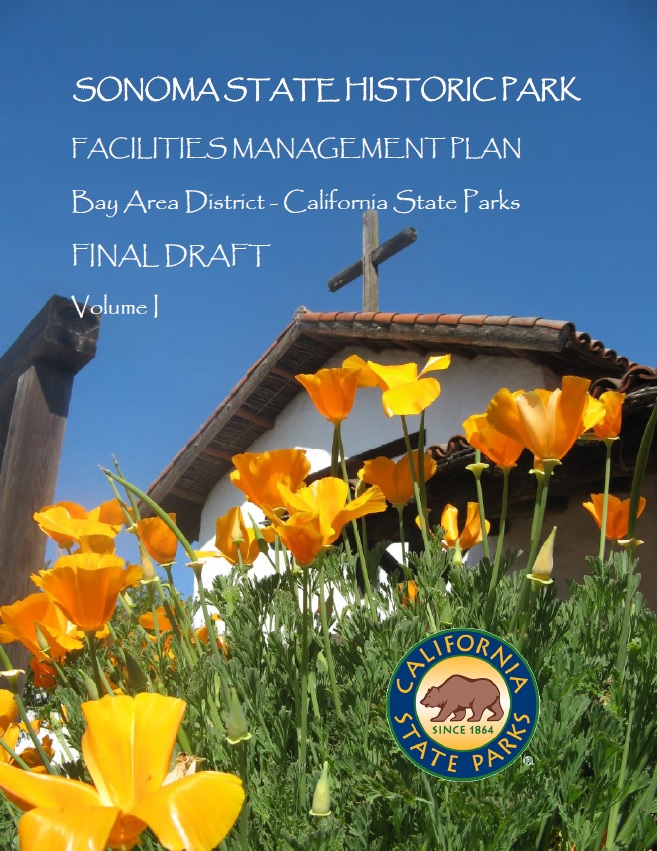
This FINAL DRAFT Facilities Management Plan (FMP) has been created to help guide the
stewardship, management, and adaptive use of existing facilities, as well as, the
development of future facilities in the Downtown Unit only of Sonoma State Historic
Park (SSHP). This FMP is intended to be utilized by California State Parks
management, staff and park partners.
This FMP document is a handbook and a reference tool for the Downtown Unit. It
makes management recommendations and proposes facility use considerations based
on information and data generated by several technical reports and resource studies
conducted for SSHP. The recommendations are consistent with the State Historic Park
classification (California Public Resource Code: 5019.59), California Environmental
Quality Act (CEQA) and with the Secretary of the Interior’s Standards for the Treatment
of Historic Properties.
Adaptive use opportunities and new facility development are conceptually explored and
graphically presented within this plan. Concepts were generated based on visitor and
staff interviews by California State Park planners, architects and landscape architects.
A subsequent appropriate enviromental document is being prepared by the Northern Service Center of California State Parks. Once the enviromental review is complete the DFMP will be prepared for final review. This review is anticipated to be complete by Summer 2017.
PDF Files:
Blue Wing Use Plan Study
Toscano HSR_2013.pdf
Managment and use decisions in the FMP will be based on resource sensitivity, CA historic building code (http://ohp.parks.ca.gov/?page_id=21410), interpretive needs, public interest, and revenue potential. Resource inventories including Ground Penetrating Radar (GPR), Historic Structures Reports (HSRs), and archaeological investigations have been conducted and will guide the results of the FMP.
Public meetings were held to discuss the project (6/27/13) and the results of the Toscano HSR (3/19/14). Input from the public as well as Caifornia State Parkls staff will be instrumental in the decision making process.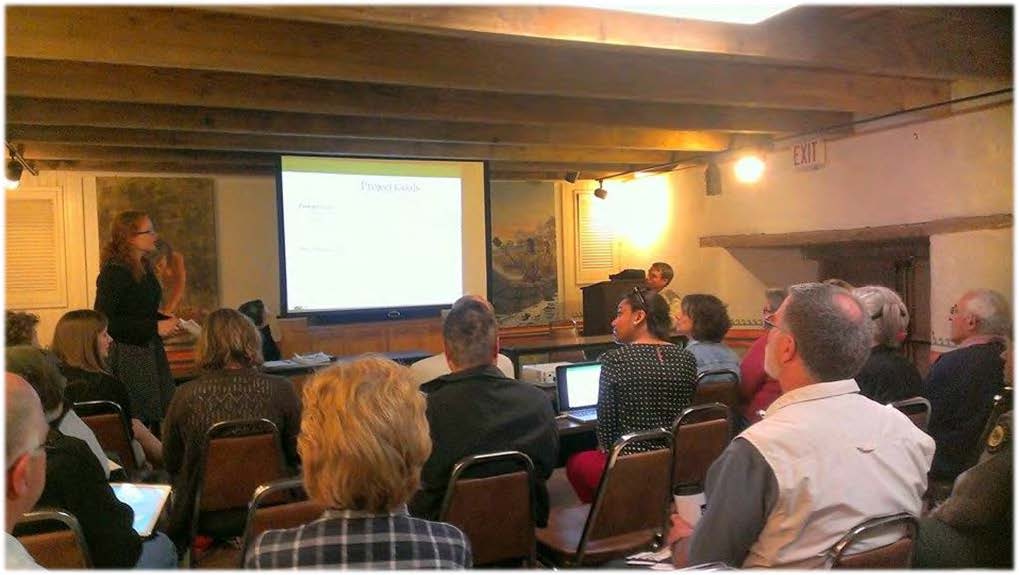
Planning Zones
The Downtown Unit has been divided into 7 planning zones for this FMP. These
areas have been logically grouped and contain separate facilities, resources, and
management needs. They also have distinct uses and opportunities.
1. Toscano Hotel Complex and Casa Grande Courtyard
2. Sonoma Barracks and Courtyard
3. Mission San Francisco and Courtyard
4. Blue Wing Inn and Courtyard
5. Field A
6. Parking Lot
7. Field B
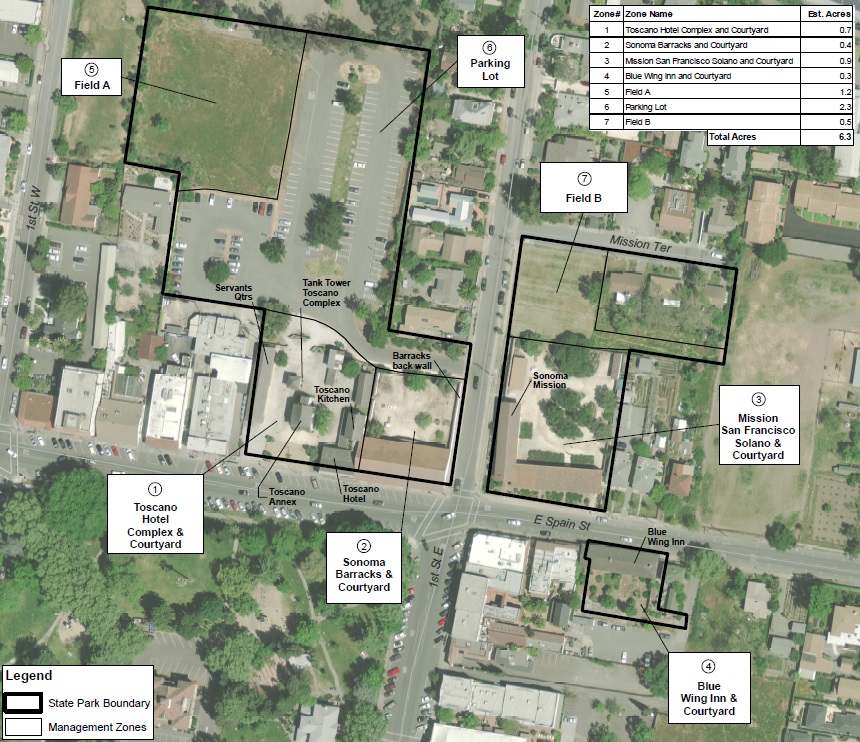
Blue Wing Inn Courtyard concept:
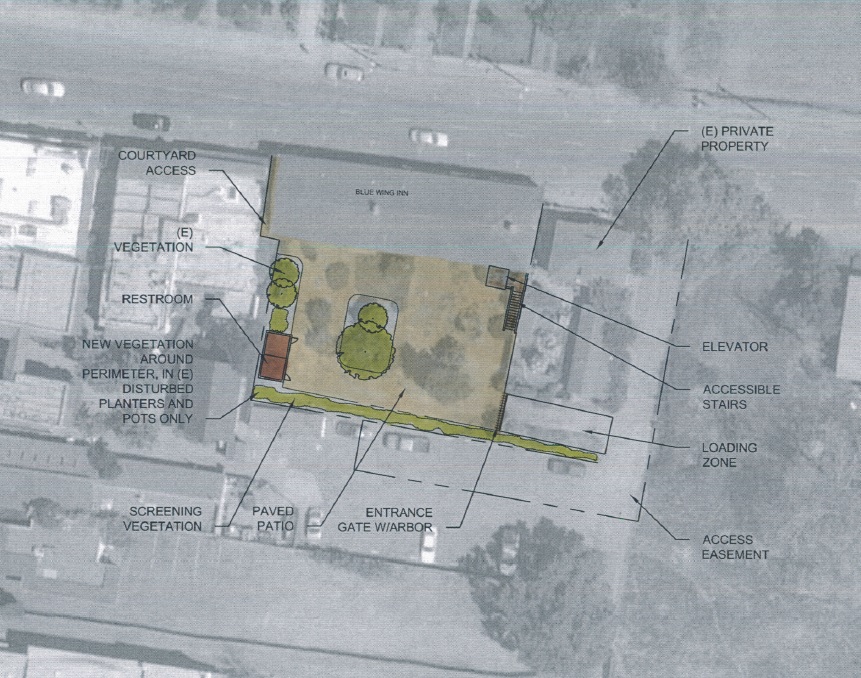 Field A Sonoma Artifact Archival Collection Administration (SAACA) facility concept:
Field A Sonoma Artifact Archival Collection Administration (SAACA) facility concept: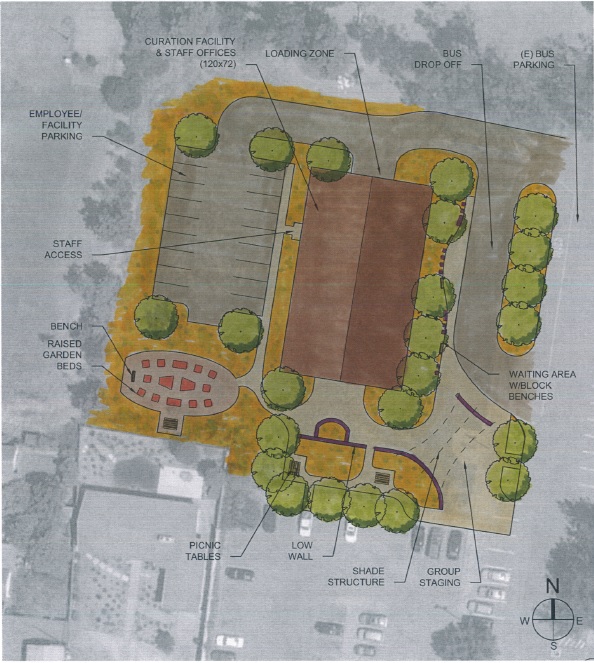 Parking Lot concept:
Parking Lot concept: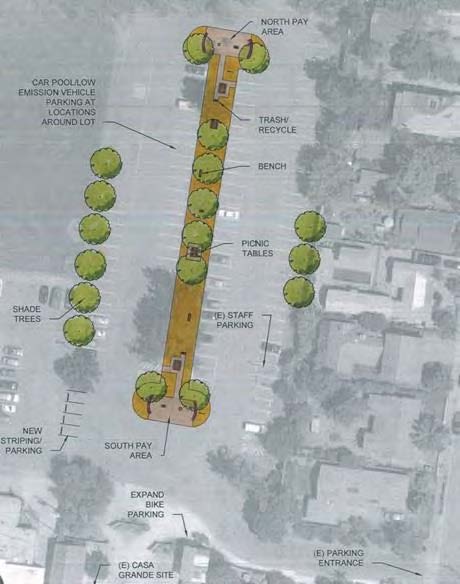
Parking Lot concept (close-up):
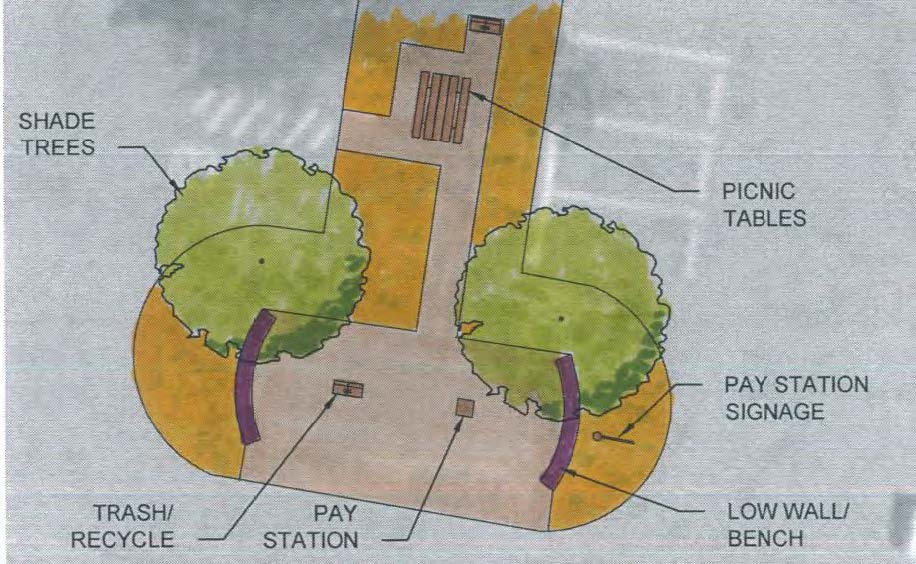
Field B Mission Garden/Day-Use Area concept:
