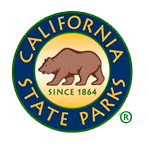Mendocino Woodlands SP CCC Heritage Tour

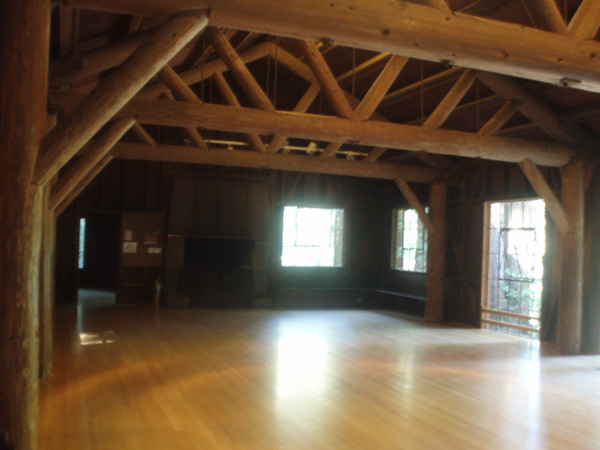
In the 1930s, the state and local park movement accelerated, thanks to New Deal projects run by the National Park Service. One of these projects was the Recreation Demonstration Area (RDA) program. A combination of progressive urban reform ideas, a federal program to buy up spent land from farmers for other uses, and the availability of Works Progress Administration (WPA) and CCC labor led to the creation of thirty-four RDAs across the United States. 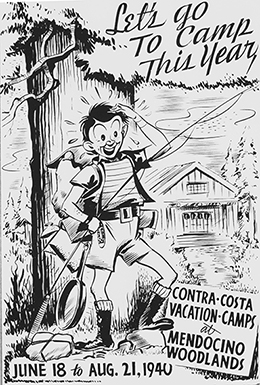 RDAs were a new kind of state park, built to provide group camping and outdoor recreation opportunities near urban areas. Mendocino Woodlands is the only one still being used for group camping, and it still looks very much as it did when it was completed in 1942. It is notable for its finely crafted buildings, arranged into three separate camps along the Little North Fork of the Big River, and is one of the country’s best examples of the National Park Service’s depression-era landscape designs. Because of its historic context and integrity, Mendocino Woodlands has been designated a National Historic Landmark.
RDAs were a new kind of state park, built to provide group camping and outdoor recreation opportunities near urban areas. Mendocino Woodlands is the only one still being used for group camping, and it still looks very much as it did when it was completed in 1942. It is notable for its finely crafted buildings, arranged into three separate camps along the Little North Fork of the Big River, and is one of the country’s best examples of the National Park Service’s depression-era landscape designs. Because of its historic context and integrity, Mendocino Woodlands has been designated a National Historic Landmark.
Built Mainly by WPA Workers, with Some CCC Work
Mendocino Woodlands was built on land that had been heavily logged over. Unlike the other sites on these tours, it was constructed almost entirely by local WPA workers. CCC “boys” from Russian Gulch camp developed the roads and trails, and transplanted native plants to improve the scarred landscape.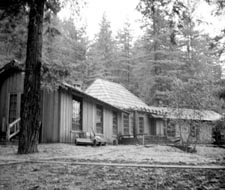
Managed for 60 Year by a Nonprofit Group
Mendocino Woodlands has been run by the nonprofit Mendocino Woodlands Camp Association (MWCA) since 1949. MWCA manages and maintains the park, handles group reservations, raises money to help preserve the Woodlands, and provides high-quality environmental education programs. Groups that use the Woodlands run the gamut from family reunions to corporate retreats, as well as a wide variety of camps for children, families, and adults.
Important Information about Visiting Mendocino Woodlands
-While as a State Park it is open to the public, please be considerate of any groups using the camps. The camps are often occupied. Please call ahead (707-937-5755) to arrange a time that you may visit. The camps were designed for walking, and are best viewed that way. Ask about where to park, and alternatives if you are not able to walk around the camps.
-Late August through early October is the best time to visit. The busy summer season is over, the winter rains have not started, and days are usually free of fog.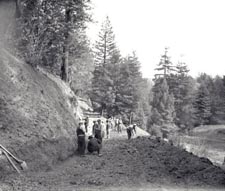
-The final three miles of the trip to Mendocino Woodlands is on a winding gravel road, so be prepared to take a little longer to reach the park. But it is worth it. There are ninety-three historic buildings in three separate group camps at the end of the drive, arranged in almost completely intact 1930s National Park Service classic landscape designs.
For more information on Mendocino Woodlands State Park, including additional history, group reservation information, maps and directions, visit the Mendocino Woodlands Camp Association website.
Overview Map of Mendocino Woodlands Tour Route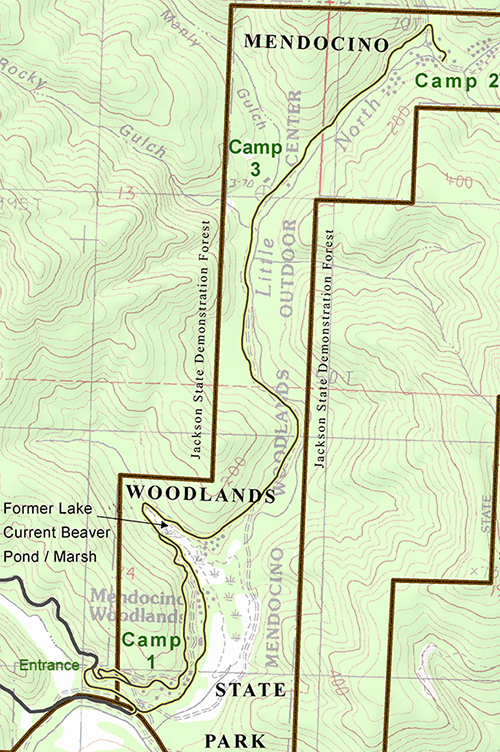
(Click on map to download printable PDF version with general tour information on the reverse)
Camp 1
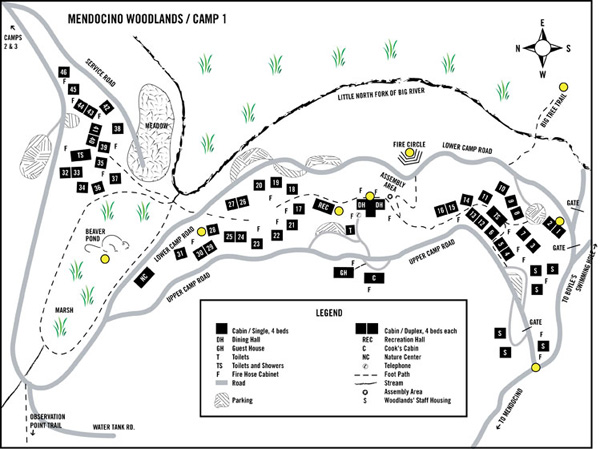
(Click on map to download printable PDF version.)
The RDA camp plans were laid out like city plans in miniature. Mendocino Woodlands is a classic example of this. Each of the three camps is further divided into camp units, like neighborhoods of a small town. The dining hall and recreation building (or combined dining/recreation hall in Camps 2 and 3) function as the town center.
Camp 1 Dining Hall
The Camp 1 dining hall is the largest of the three. It has two separate wings connected by a central kitchen.
Camp 1 Recreation Hall
The three camps were designed for different types of group use, with different levels of facilities. Camp 1 is the most like an adult retreat or conference center. It is the only one of the three that has a separate recreation hall.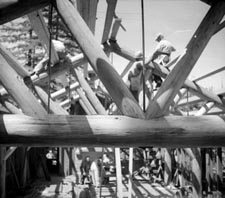 Some dance groups who use Camp 1 say that this hall has the best dance floor they've ever danced on. (The interior is pictured in the photo at the top of this page.) The historic photo at right is of the recreation hall under construction.
Some dance groups who use Camp 1 say that this hall has the best dance floor they've ever danced on. (The interior is pictured in the photo at the top of this page.) The historic photo at right is of the recreation hall under construction.
The Mendocino District of California State Parks restored the recreation hall in 2007-2008.
Camp 1 Cabins
The Camp 1 cabins are much fancier than those at Camps 2 and 3. Built into the slope, they feature board-and-batten siding, stone fireplaces, small balconies, and many decorative features. There are both single and duplex cabins.
Lake (Marsh/Beaver Pond)
The Mendocino Lumber company built a small pond here in the early 1900s. It had started to silt in by 1936, when the WPA enlarged it for swimming and boating use. It is now being allowed to silt in again, and will eventually turn back into a meadow. The environmental education programs now use it for wetlands study.
Camp 3
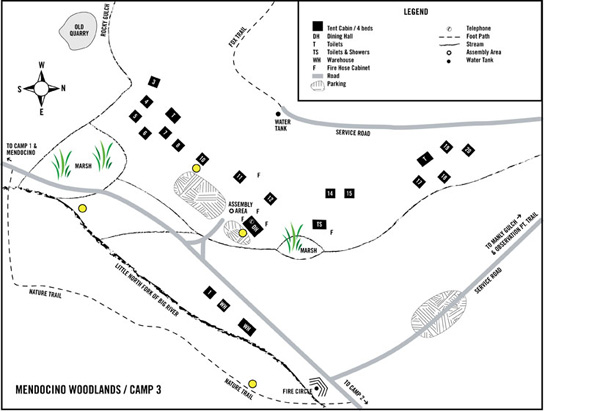
(Click on map to download printable PDF version.)
Camp 3 was designed for younger children and smaller groups. It was the last of the three camps built, near the end of the CCC and WPA programs. It is much simpler than the other two camps. Instead of cabins there are tent cabin platforms, and the dining/recreation hall functions are combined in one building.
You can't see the other two camps from camp 3. Each camp was designed to feel as if it is out in the woods by itself.
Camp 3 Campfire Circle
You can see the campfire circle from the road. A campfire circle was one of the elements designated as important for a summer camp by the RDA planners. Other important elements included a place to swim and boat, open areas for sports such as archery and ball games, and hiking trails. Mendocino Woodlands had them all.
Camp 2
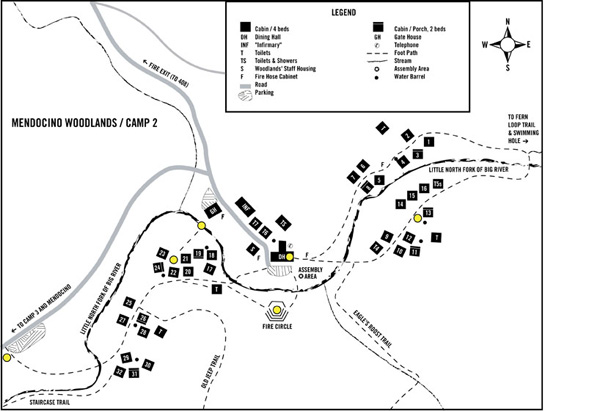
(Click on map to download printable PDF version.)
Camp 2 is the archetypical summer camp, with screened cabins and a central dining/recreation hall. As you approach the camp, note the two styles of cabins. Double-occupancy cabins with porches were built for counselors, four-bunk without porch for campers. Again, the cabins are grouped in units like small neighborhoods, each with its own lavatory/wash house.
Camp 2 Entrance and Camp Office (Gate House)
Camp 2 has the most formal entrance of the three camps, with a stone-pillared gate and gate house (originally designed to be the camp office). Note the fire hose housing on your right (near the gate house corner) as you pass. It is one of 36 built by the WPA that still exist at Mendocino Woodlands.
Camp 2 Dining and Recreation Hall.
The central building in Camp 2 served both these functions because a planned recreation hall was never built. If you peer inside, you will see a sideboard with a decorative cutout similar to those on the Camp 1 cabin balconies.
Camp 2 Unit 2 Washhouse, Camper Cabins, and Counselors' Cabins
Visit Unit 2 (cabins 17-24 on the map) for a closer look at the two types of cabins and a typical lavatory/wash house. Like all the WPA buildings at Mendocino Woodlands, these are built of old-growth redwood.
Camp 2 Pool Site
The WPA built a pool for Camp 2. Water was pumped in from the Little Fork to the pool, and then back out to the Little Fork.
The pool was filled in and covered with gravel in the 1970s. You can still see the part of the water system that fed the pool and the concrete skirting that surrounded it by the stream across from cabin 23. The large open area adjacent to the pool is the camp play/sportsfield.
