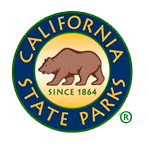Butano State Park General Plan
Final General Plan and Environmental Impact Report
The general plan has been divided into sections and individual figures for downloading. All files are in PDF format.
Cover through Chapter 5 (Environmental Analysis)
Chapter 6 (Public Review) through Report Contributors
General Plan Maps (Document Figures):
Figure 1: Regional
Figure 2: Location
Figure 3: Existing Facilities
Figure 4: Roads and Trails
Figure 5: Alquist-Priolo Fault Zones
Figure 6: Watersheds
Figure 7: Coastal Zone
Figure 8: Vegetation Communities
Figure 9: Wildlife Habitat
Figure 10: Natural Resource Sensitivity
Figure 11: Cultural Resources
Figure 12: Planning Zones
Figure 13: Proposals
