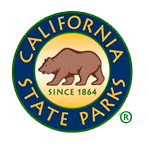Trails Handbook AutoCAD Drawings
Below are zipped (.zip) files containing the AutoCAD (.dwg) files for each chapter. To download, click the link, extract the drawings, and open.
Section 1
Chapter 1: Introduction - No AutoCAD Drawings Used
Chapter 2: Trail System Development and Management Program - No AutoCAD Drawings Used
Chapter 3: Planning and Environmental Compliances - No AutoCAD Drawings Used
Chapter 4: Visitor Trail Facilities and Amenities
Section 2
Chapter 5: Principles of Trail Layout and Design
Chapter 6: Mountain Bike Trail Design
Chapter 7: Equestrian Trail Design
Chapter 8: Accessible Trail Design - No AutoCAD Drawings Used
Chapter 9: Multi-Use Trails - No AutoCAD Drawings Used
Chapter 10: Non-Motorized Snow Use Trails - No AutoCAD Drawings Used
Section 3
Chapter 11: Principles of Trail Construction
Chapter 12: Topographical Turn, Climbing Turn and Switchback Construction
Chapter 13: Retaining Structures
Chapter 14: Draining Structures
Chapter 15: Timber Planking, Puncheon and Boardwalk Structures
Chapter 16: Trail Bridges
Chapter 20: Materials - No AutoCAD Drawings Used
Chapter 21: Work Force Management - No AutoCAD Drawings Used
Chapter 22: Safety - No AutoCAD Drawings Used
Section 4
Chapter 23: Trail Maintenance Principles - No AutoCAD Drawings Used
Chapter 24: Clearing and Brushing
Chapter 25: Trail Tread Maintenance
Chapter 26: Drainage and Structure Maintenance
