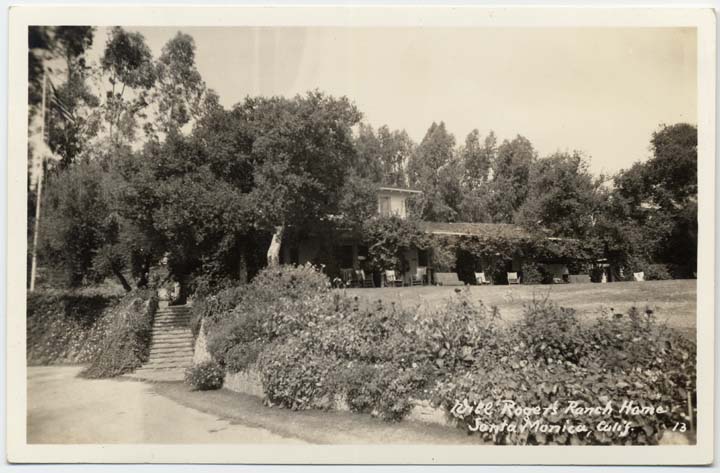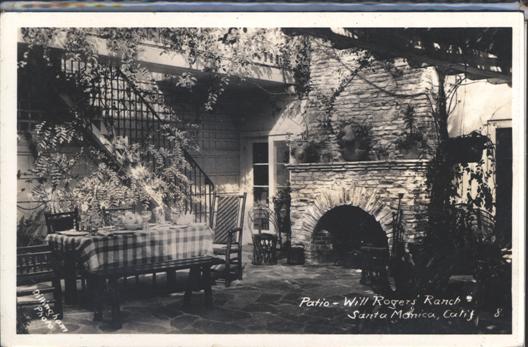Will Rogers Western Ranch House Restoration


Will Rogers Western Ranch House
Project Owners: California State Parks
Project Architect: Taylor Louden
Primary Subcontractor:
Project Contractor:
Architectural Conservator:
Structural Engineer:
Project Manager:
Project Consultant:
Designed by Will Rogers and his brother-in-law Lee Adamson, the 1926 Western Ranch House is a large-scale example of traditional Western architecture. The Ranch House has a sprawling plan, open balcony and patio and its simple, rustic, interior and exteriors finishes. The box construction and simple board and batten cladding embodies a rough-and-ready construction technique once frequently employed in the construction of western ranch houses.
In January 1926, the family purchased 84 acres. Following Rogers' instructions, his brother-in-law, Lee Adamson, started work on a corral and stable. By spring, Rogers was eager to get started on a weekend cabin. Rogers toyed with a design in the Spanish Colonial Revival style then in vogue, but Will told Betty he didn't think he could spit in the fireplace in a house that nice. "Just want a plain and what we used to call a box house," Rogers said in a letter to Adamson. He wanted to be able to "ride our horses and hitch 'em right in front of the house."
In 1928, termites were discovered in Rogers' Beverly Hills mansion, and he decided to move to the ranch and began the conversion of the simple six-room cabin into a year-round residence. Rogers hired scores of craftsmen to add flourishes. He called the ranch "my own WPA," referring to the Works Progress Administration, a federal job program. In the end, the house had 31 rooms, including five bathrooms. Rogers had workmen lift the original weekend cabin's ceiling at one end of the living room by 14 feet so he could practice roping indoors.
The original house renovation gave Will Rogers more room to show off the family's collection of Monterey furniture and mementos. They included the head of a Texas steer, saddles, Navajo blankets and rugs, a leopard skin given to him by a sultan and Western paintings and sculptures by his friends Charles Russell and Ed Borein. A key furnishing object is a stuffed calf on casters, presented by Ed Borein, who had tired of being the target when Rogers hauled out a rope after dinner. Rogers practiced so much on the rolling calf that most of its ears wore away.
Under state control the Ranch House began feeling less like a home and developed a leaky roof and a musty smell. This nationally important resource suffered greatly from deferred maintenance. It became an aging, fragile wood structure, demanding high degrees of care in its preservation and conservation. Following analysis and planning, the project team completed seismic strengthening, replaced the roof, waterproofed the house at and below grade, and repaired and treated exterior wood and wood finishes. In December 2004, specialists began disassembling the south wing of the house so they could repair drainage problems, install heating and cooling systems and bolster the structure against movements of the earth. In the living room, every floorboard plank was pried loose, carefully labeled and put in temporary storage.The restoration project shored up the sinking foundation, repaired significant structural damage, and restored distinctive details. California State Parks’ restoration focused on maintaining the integrity of Will Rogers’ vision while meeting contemporary building and construction needs.
The project architect, Taylor Louden, hopes visitors won’t notice all the work that had gone into it. The goal, he said, is to make the house look "like Will just stepped out for a minute."
